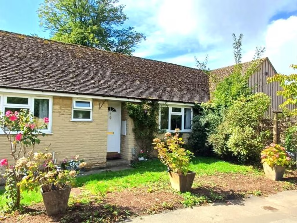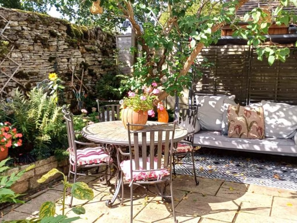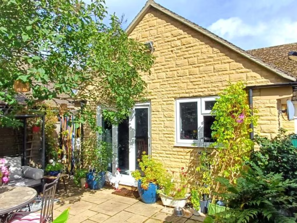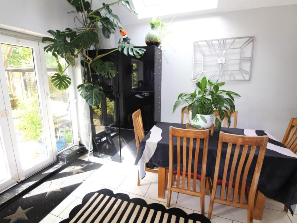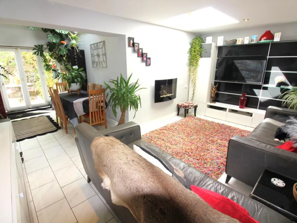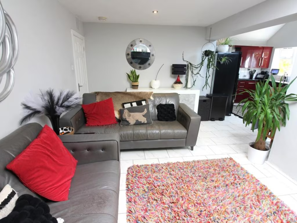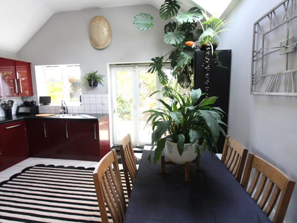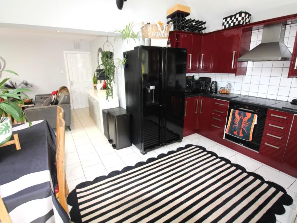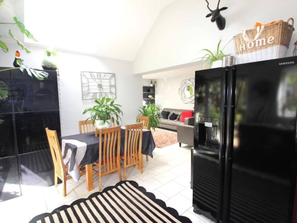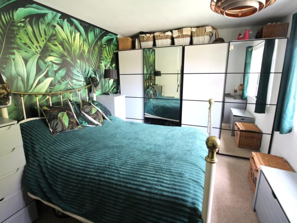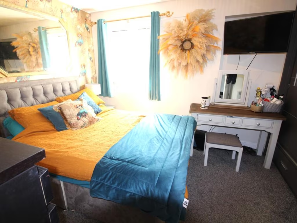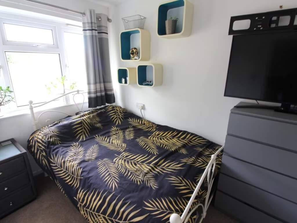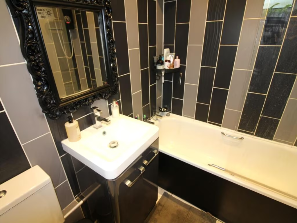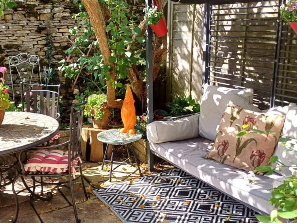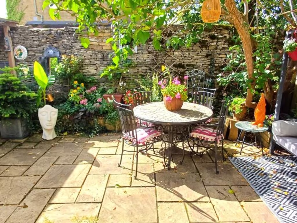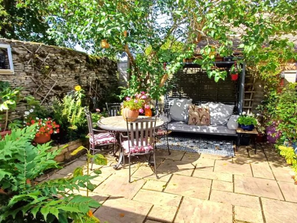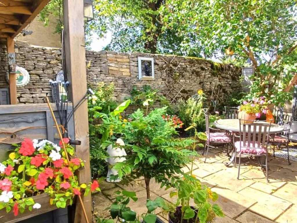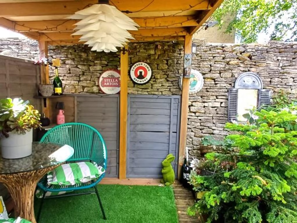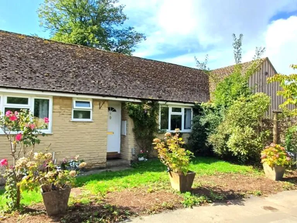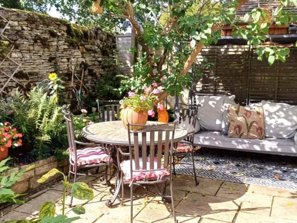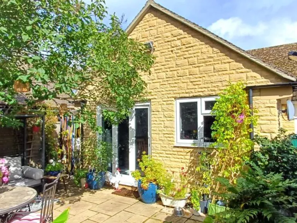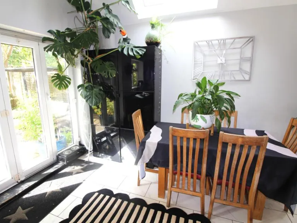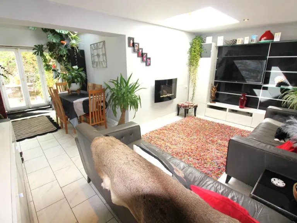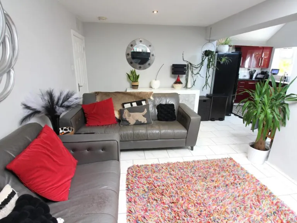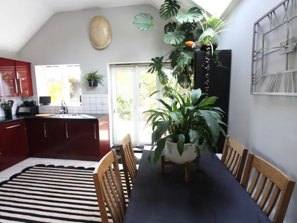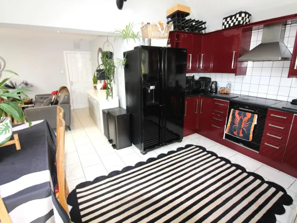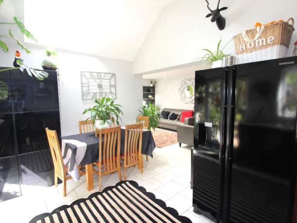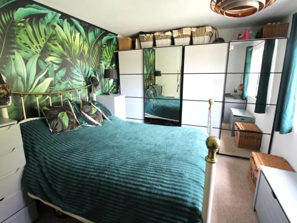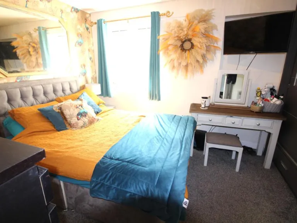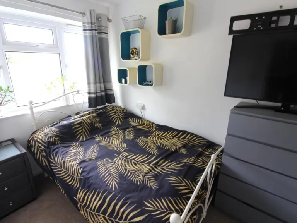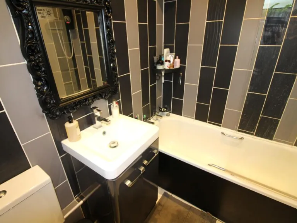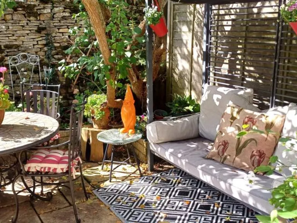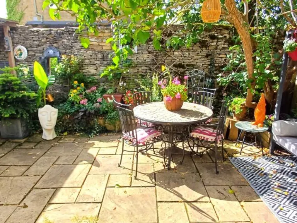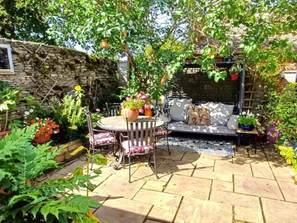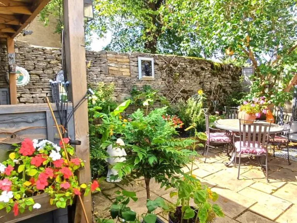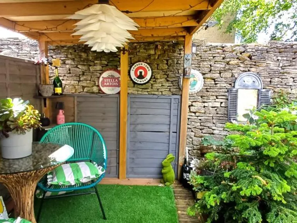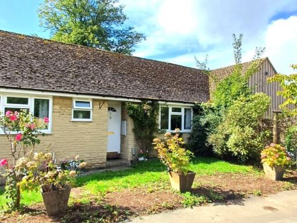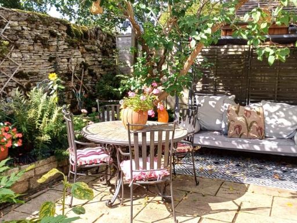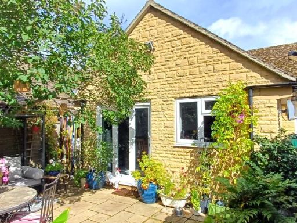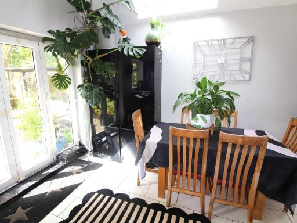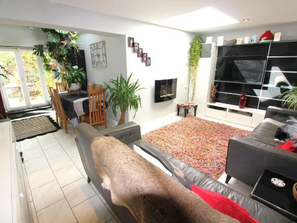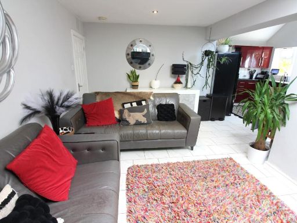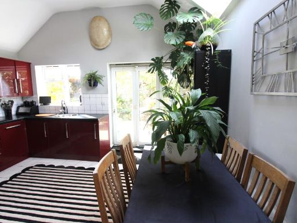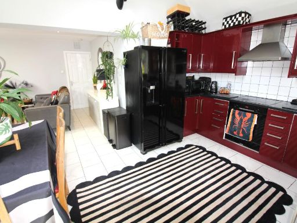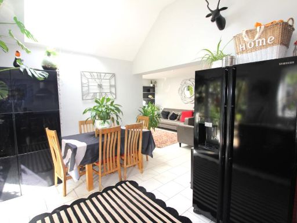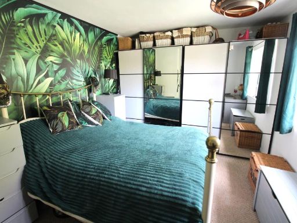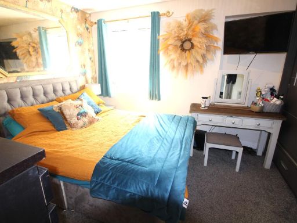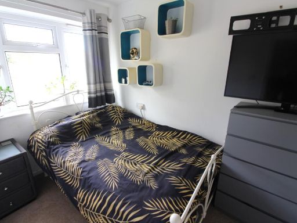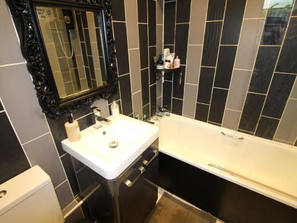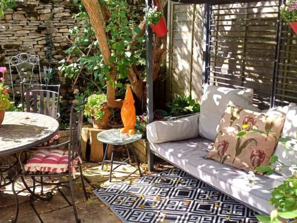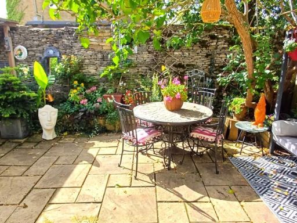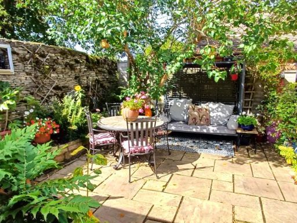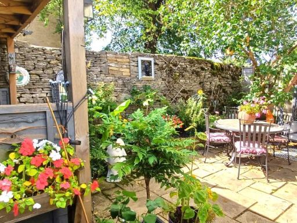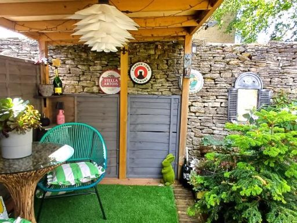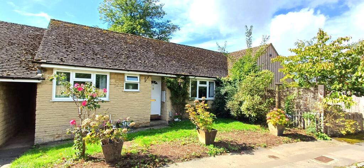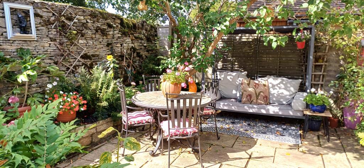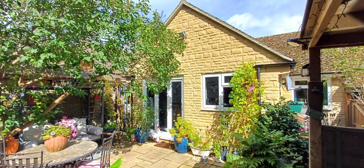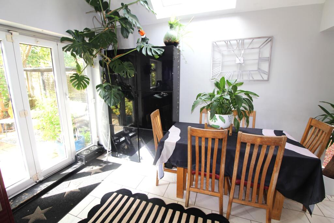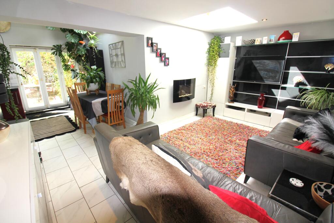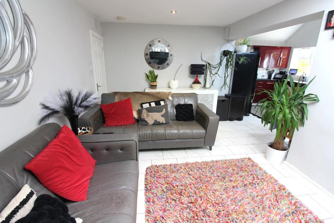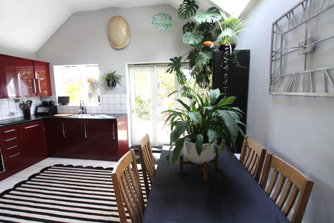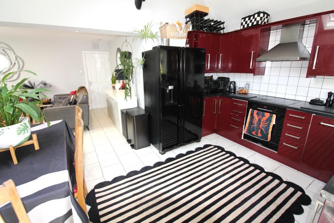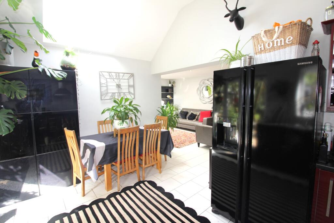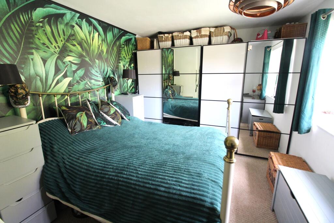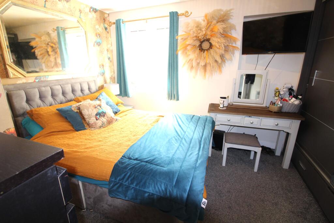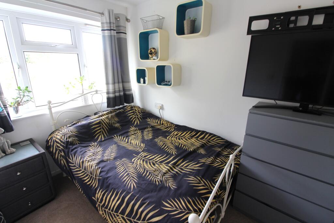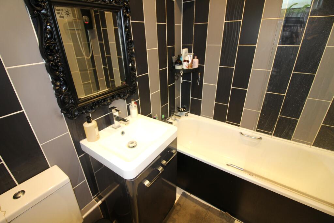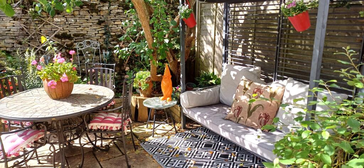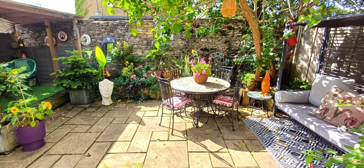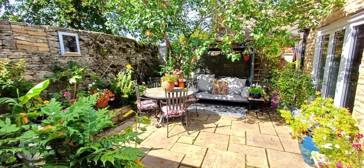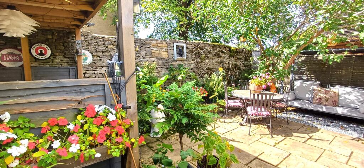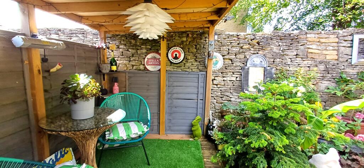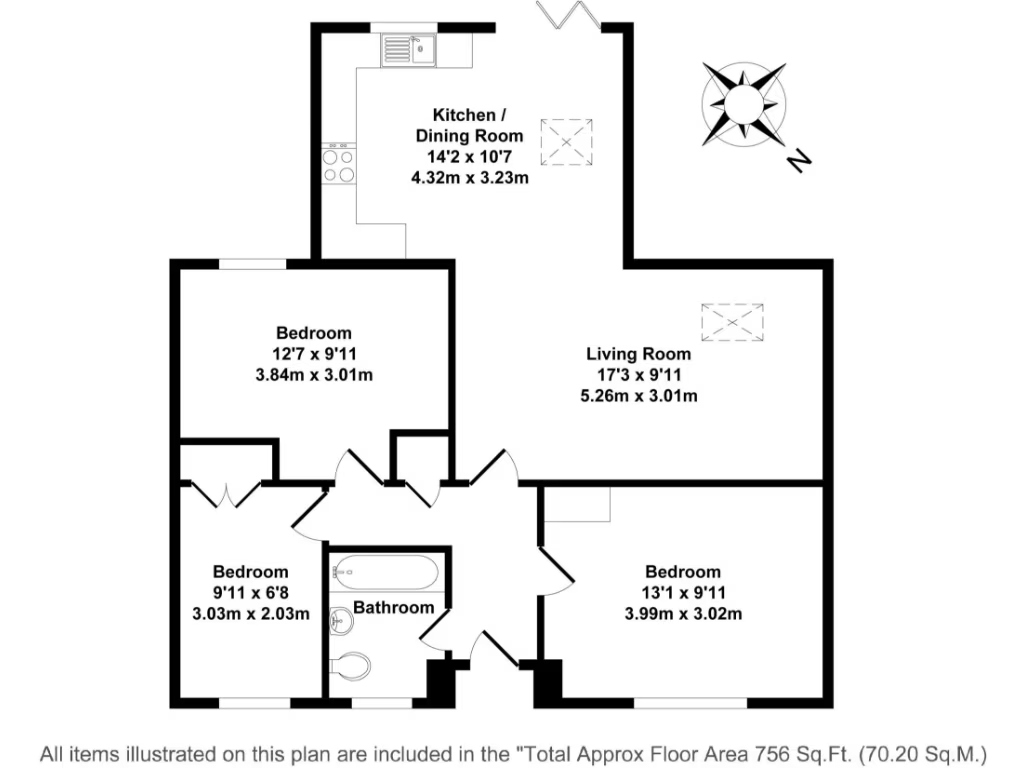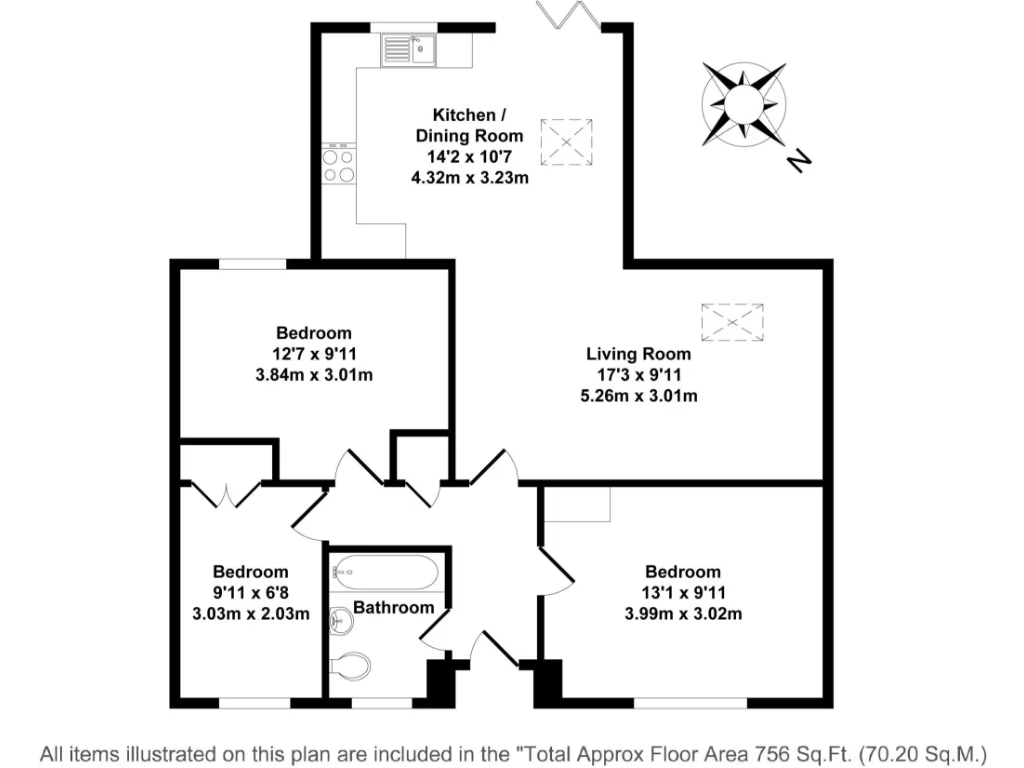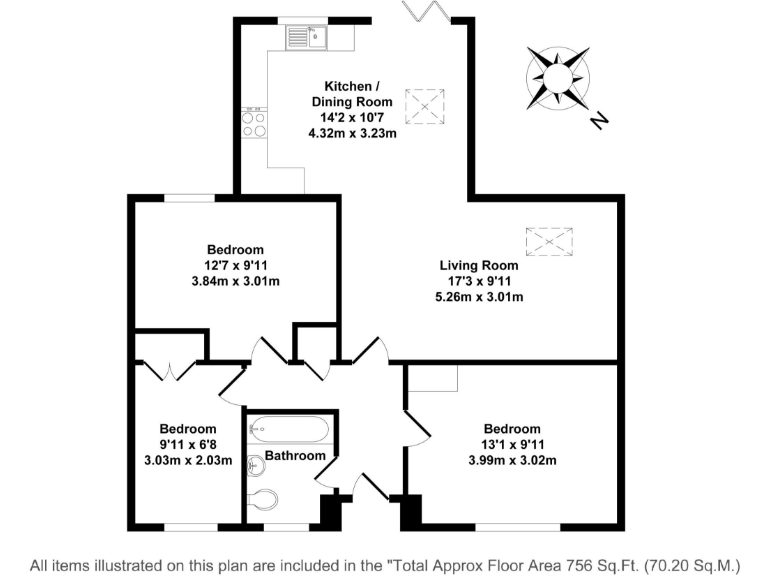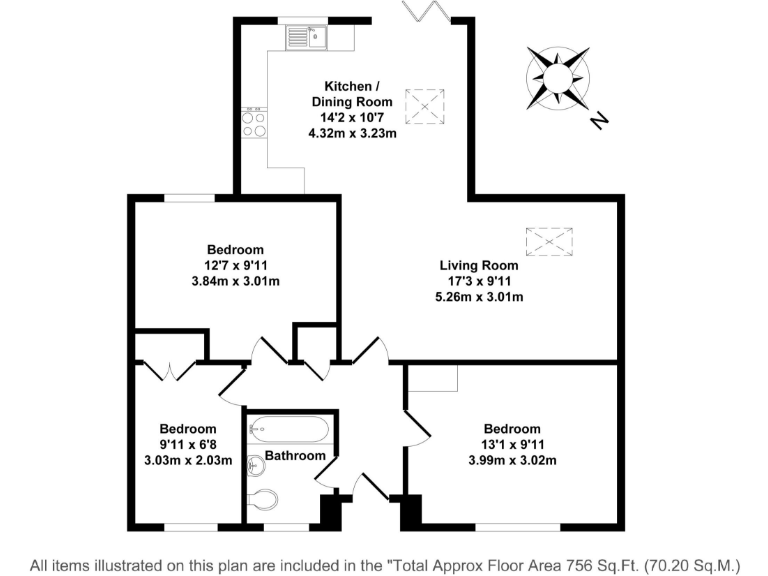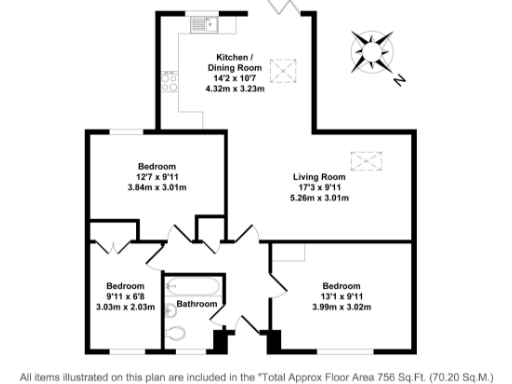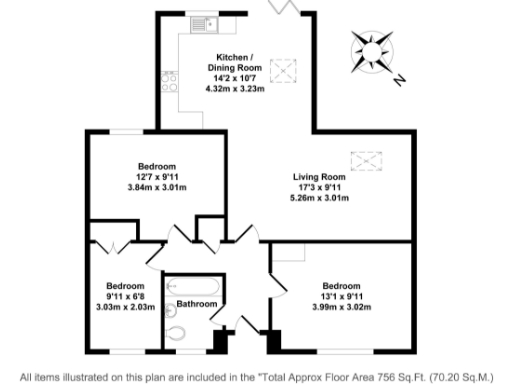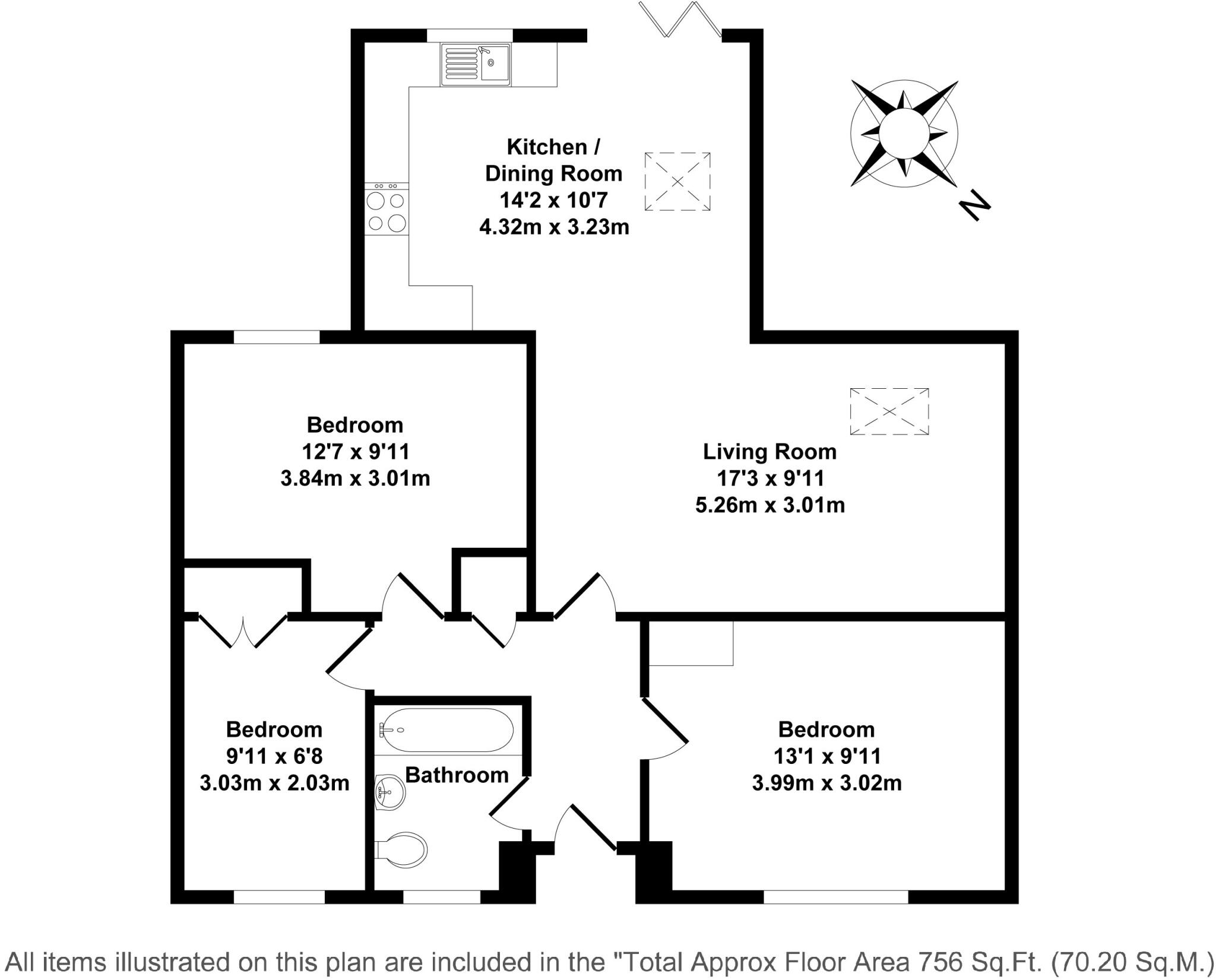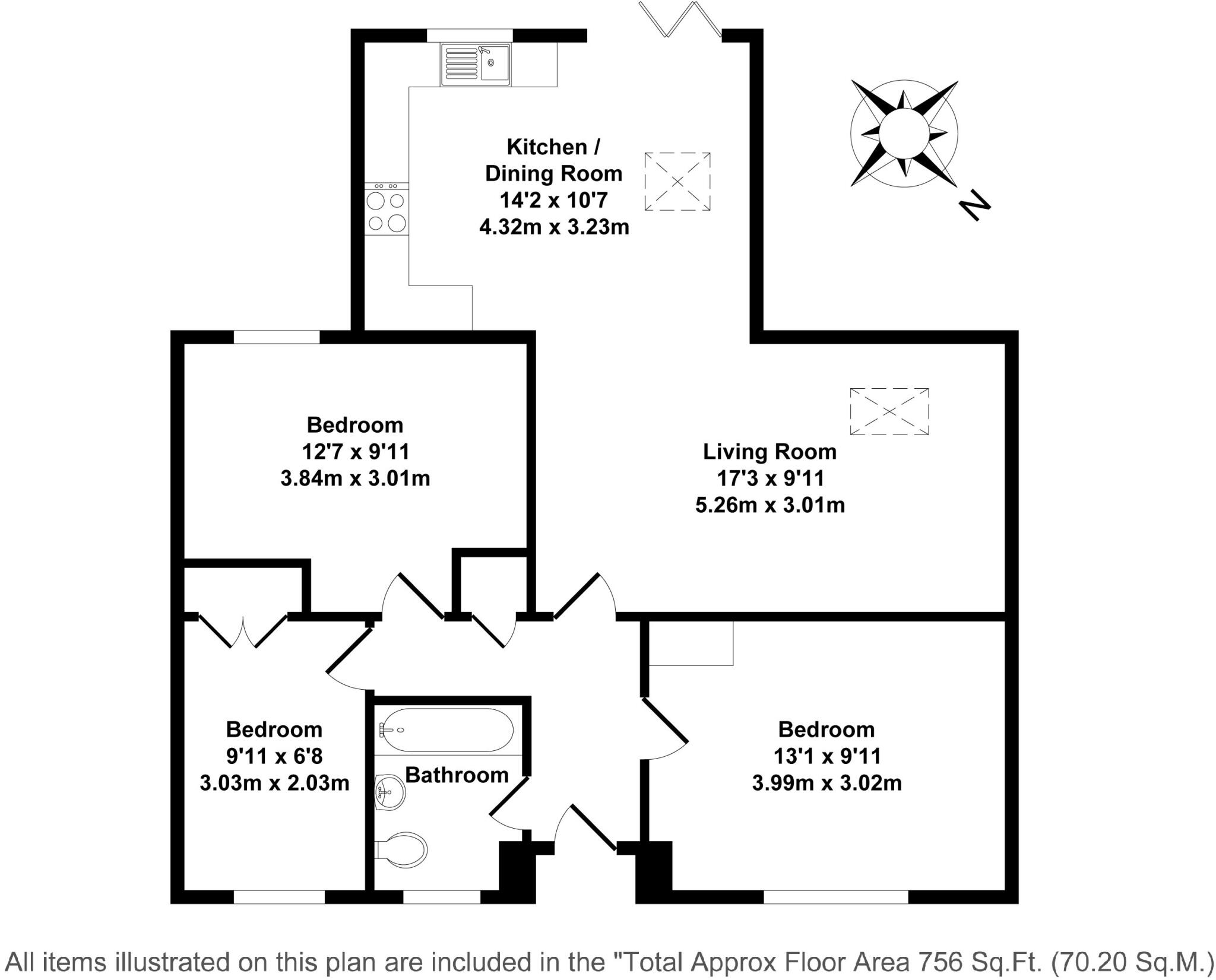Summary -
6 Orchard Way,Kingham,CHIPPING NORTON,OX7 6YT
OX7 6YT
3 bed 1 bath Bungalow
A compact, updated village home with sunny private garden and easy rail links.
Extended single-storey bungalow in central Kingham village
South‑southwest facing private garden with stone patio
Open-plan kitchen–dining with bi-fold doors to garden
Three double bedrooms but compact overall footprint (756 sq ft)
Single bath/shower room only; may need additional facilities
Electric heating and EPC rating E; running costs to consider
Unrestricted on-street parking (no allocated space)
Recently renovated interiors but potential to personalise further
This extended three-bedroom bungalow sits at the heart of Kingham, recently updated and arranged all on one level for easy living. The open-plan kitchen–dining room with bi-fold doors connects directly to a south‑southwest facing private garden, bringing light and outside access into the living space. The property will suit buyers wanting village convenience — shop, pubs and mainline station are a short, level walk.
Accommodation is compact but well planned: living room, three double bedrooms and a combined bath/shower room. The renovation has refreshed finishes and double glazing, but the home is heated by electric radiators and currently carries an EPC rating of E. On‑street parking is unrestricted and unallocated.
The garden is private and sheltered with a stone patio and mature tree — a peaceful spot for afternoon sun and small-scale planting. The bungalow’s modest plot and overall internal size (approximately 756 sq ft) will particularly appeal to downsizers, families seeking single‑storey living, or buyers looking for a well‑located Cotswold base with scope to personalise further.
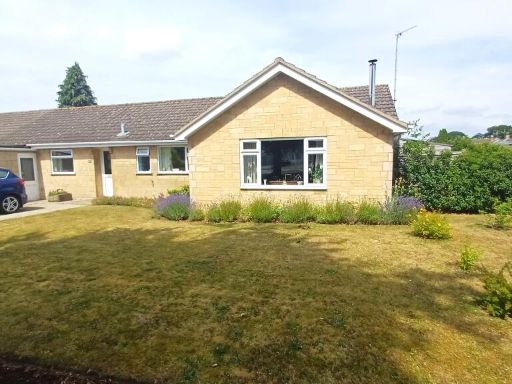 3 bedroom bungalow for sale in Jackson Road, Bledington, OX7 — £650,000 • 3 bed • 1 bath • 1351 ft²
3 bedroom bungalow for sale in Jackson Road, Bledington, OX7 — £650,000 • 3 bed • 1 bath • 1351 ft²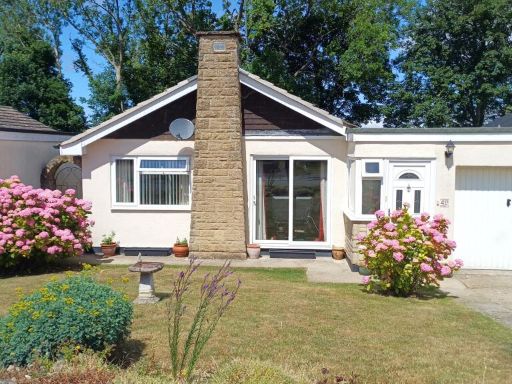 3 bedroom bungalow for sale in Lords Piece Road, Chipping Norton, OX7 — £375,000 • 3 bed • 1 bath • 865 ft²
3 bedroom bungalow for sale in Lords Piece Road, Chipping Norton, OX7 — £375,000 • 3 bed • 1 bath • 865 ft²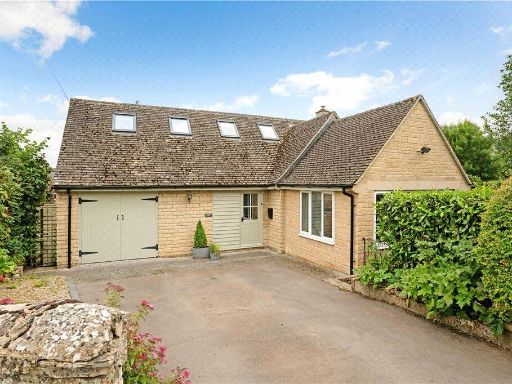 4 bedroom detached house for sale in Chapel Lane, Salford, Oxfordshire, OX7 — £645,000 • 4 bed • 2 bath • 1702 ft²
4 bedroom detached house for sale in Chapel Lane, Salford, Oxfordshire, OX7 — £645,000 • 4 bed • 2 bath • 1702 ft²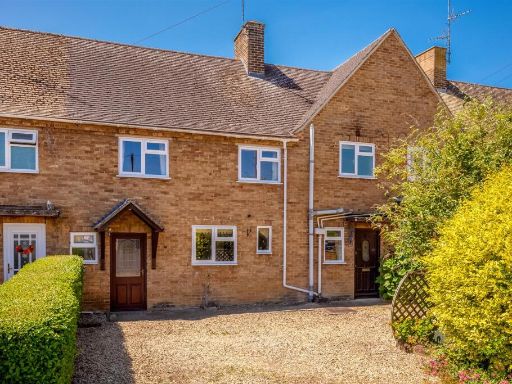 3 bedroom terraced house for sale in New Road, Kingham, OX7 — £400,000 • 3 bed • 1 bath • 1076 ft²
3 bedroom terraced house for sale in New Road, Kingham, OX7 — £400,000 • 3 bed • 1 bath • 1076 ft²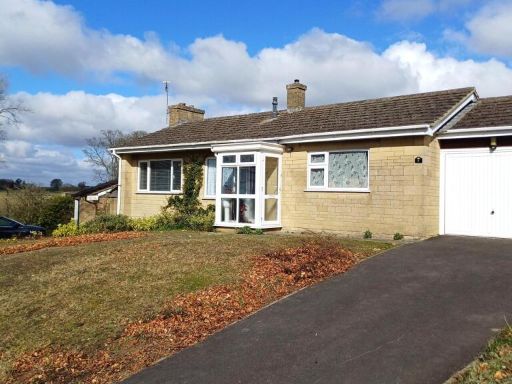 2 bedroom detached bungalow for sale in Marlborough Road, Chipping Norton, OX7 — £365,000 • 2 bed • 1 bath • 780 ft²
2 bedroom detached bungalow for sale in Marlborough Road, Chipping Norton, OX7 — £365,000 • 2 bed • 1 bath • 780 ft²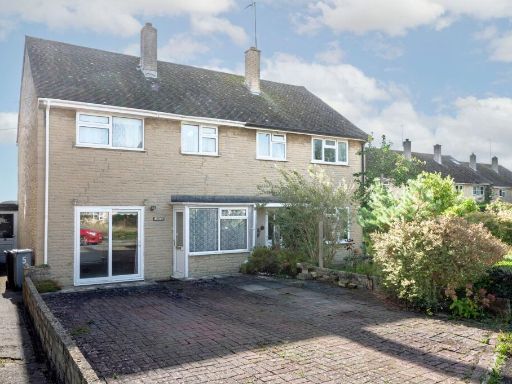 3 bedroom semi-detached house for sale in Fowlers Road, Kingham, OX7 — £350,000 • 3 bed • 1 bath • 1113 ft²
3 bedroom semi-detached house for sale in Fowlers Road, Kingham, OX7 — £350,000 • 3 bed • 1 bath • 1113 ft²