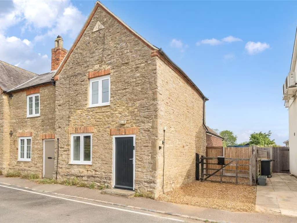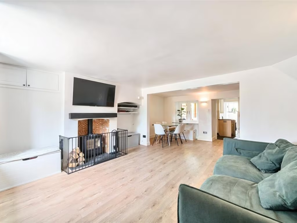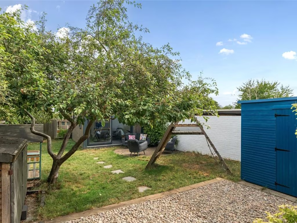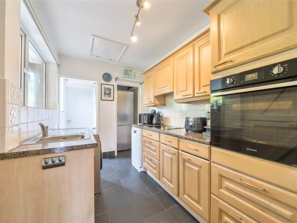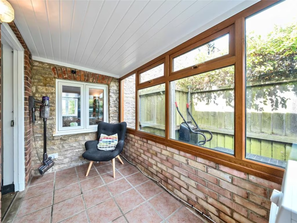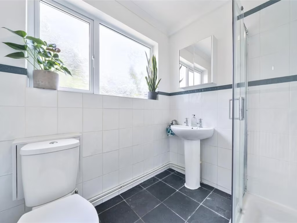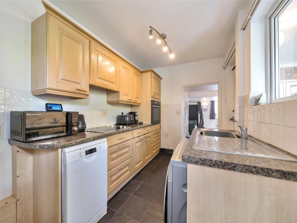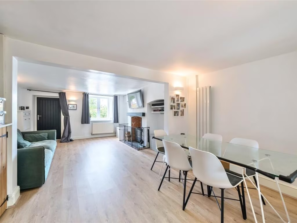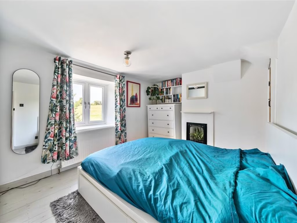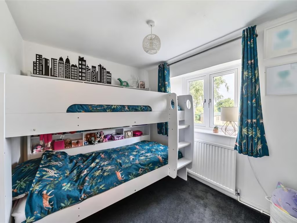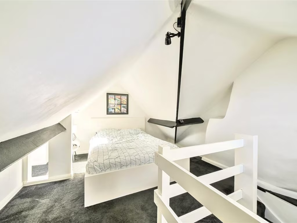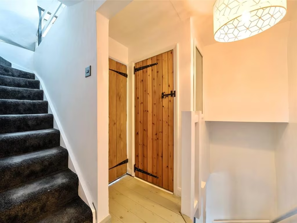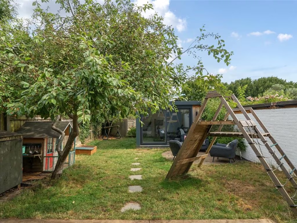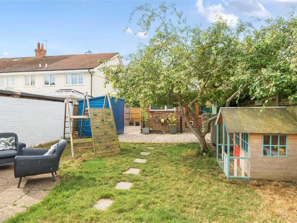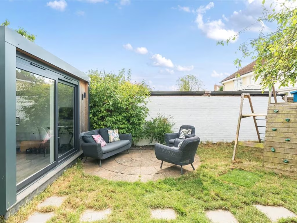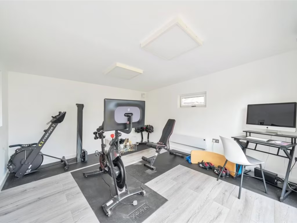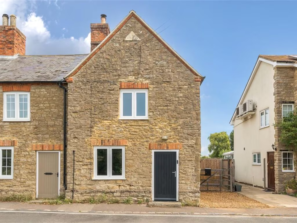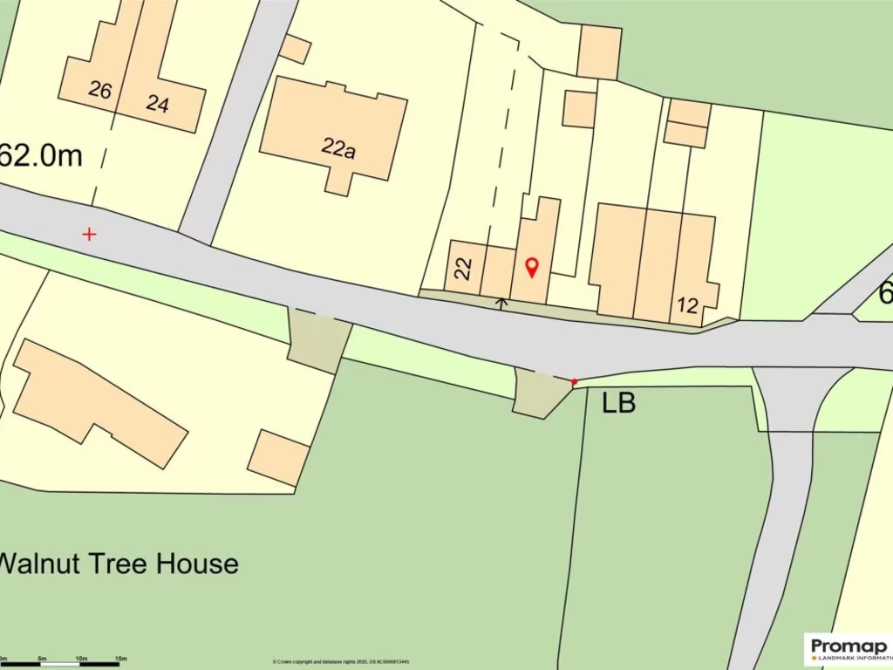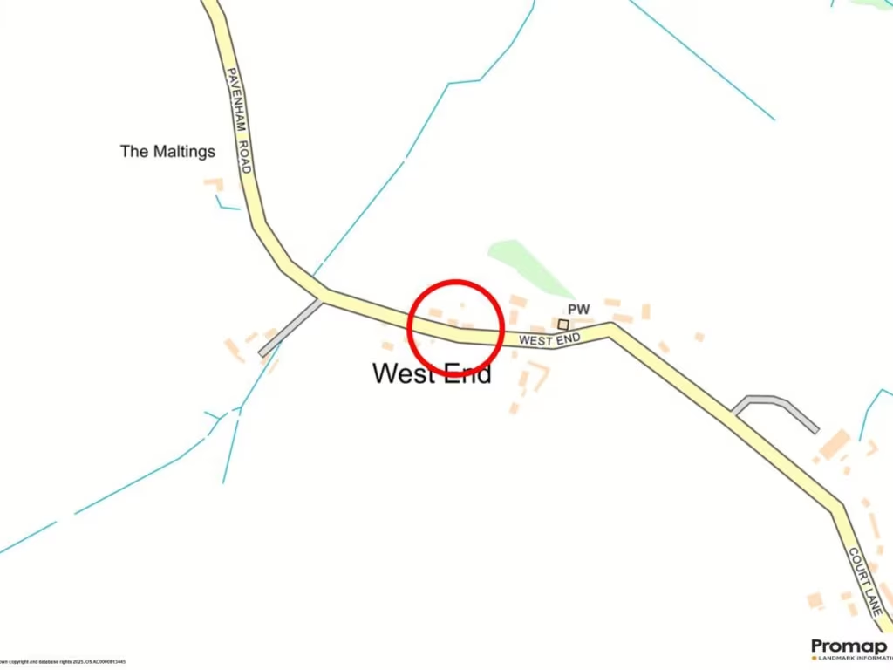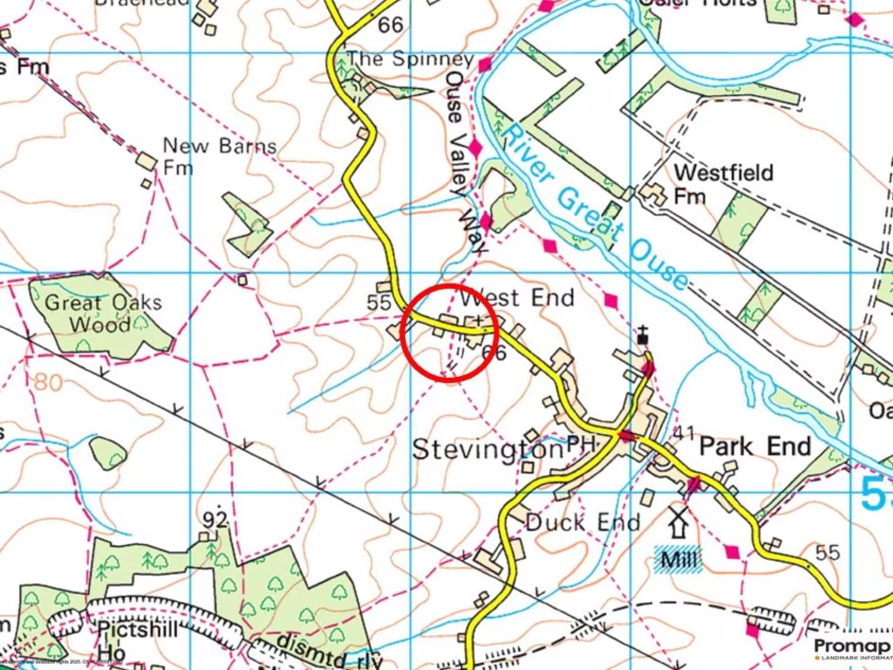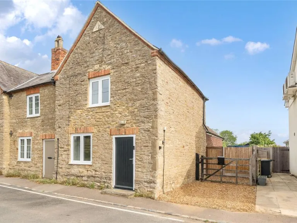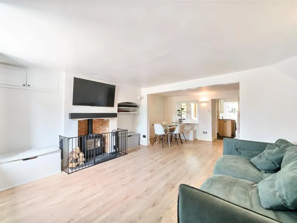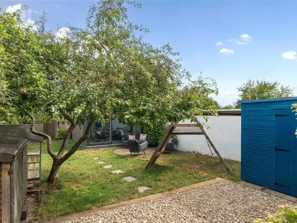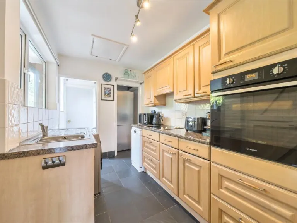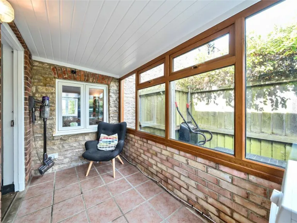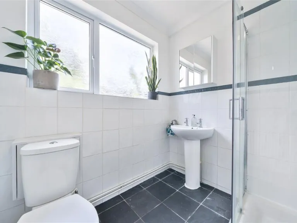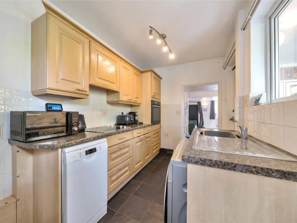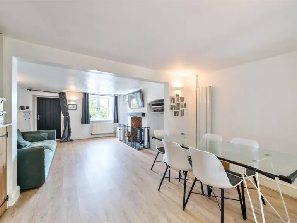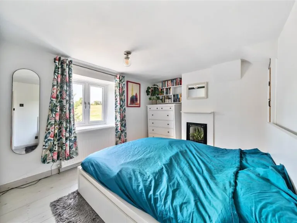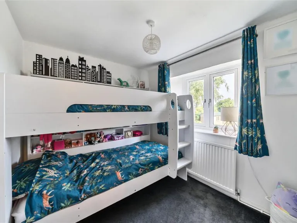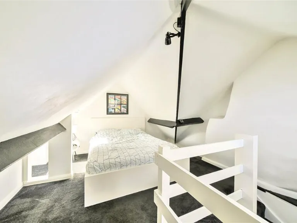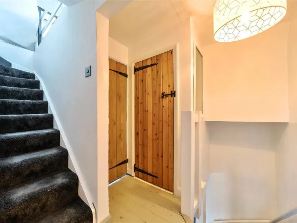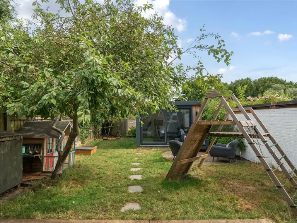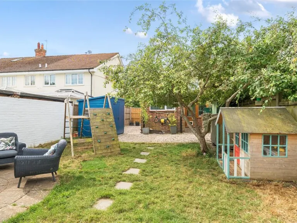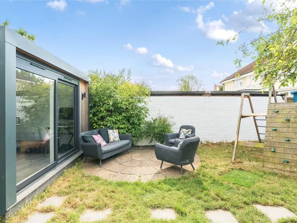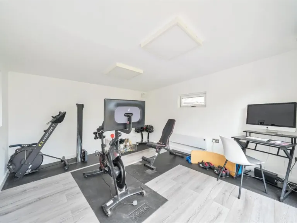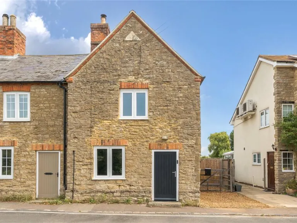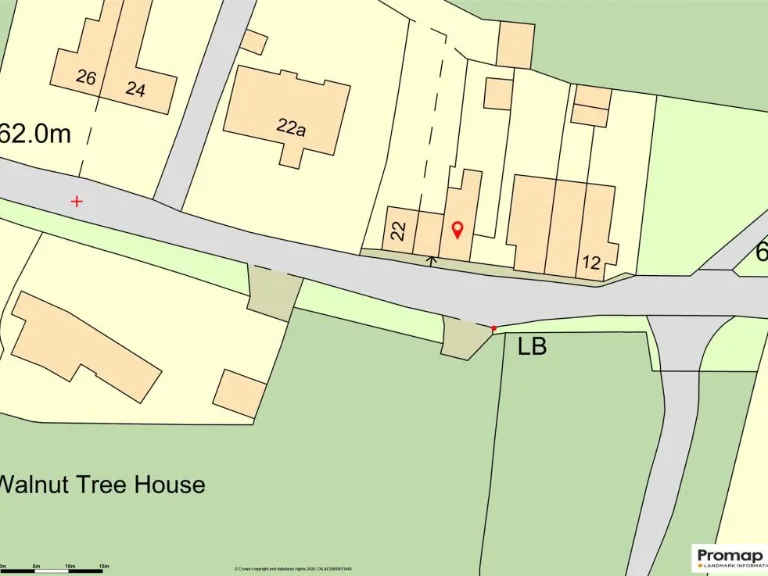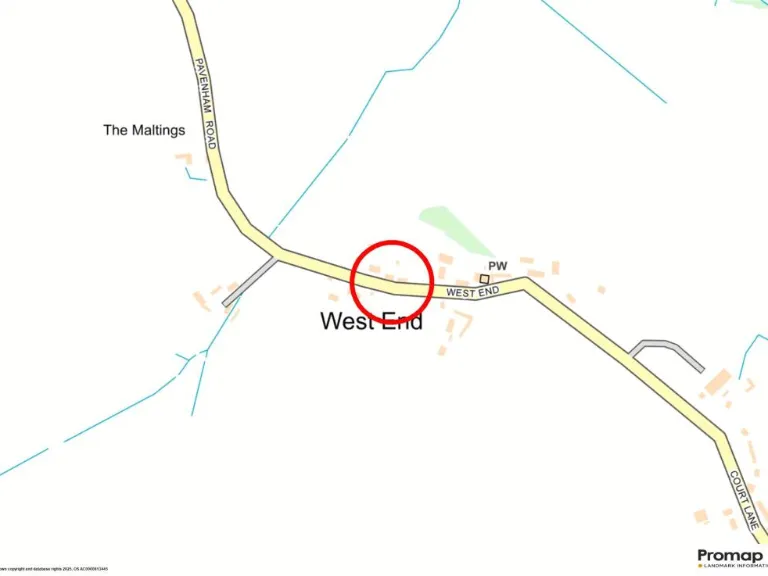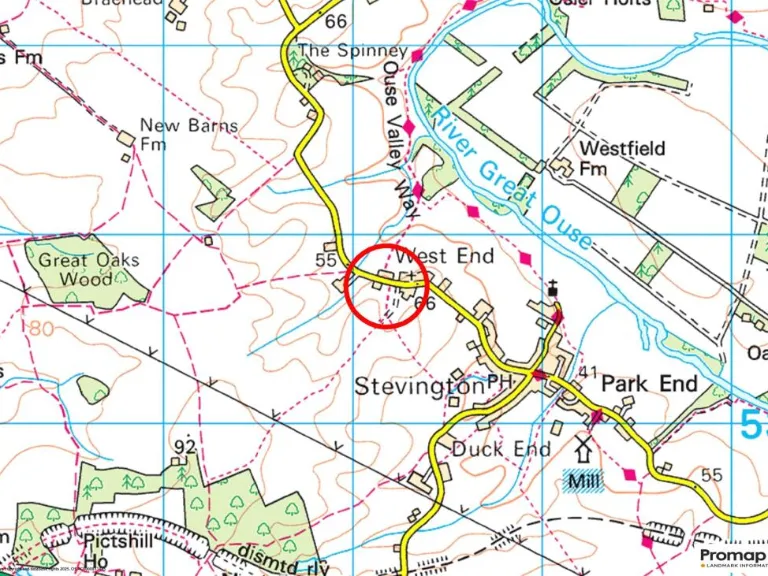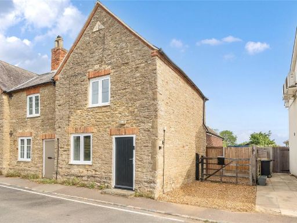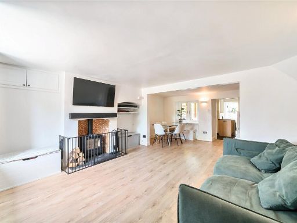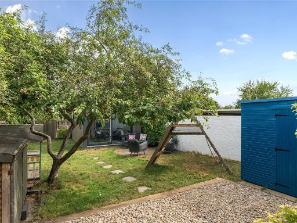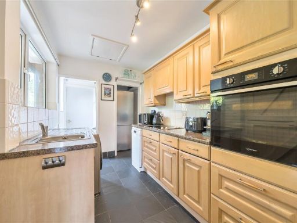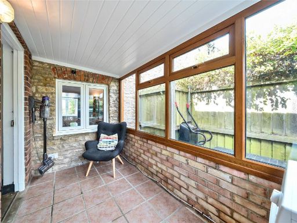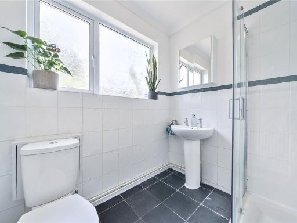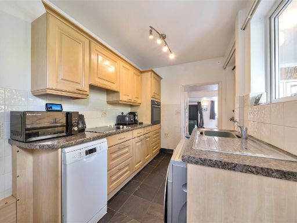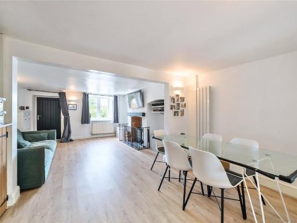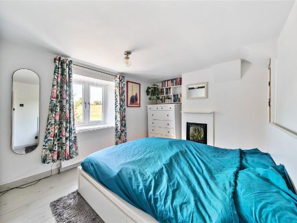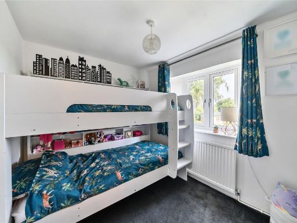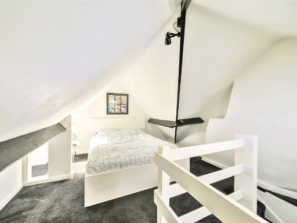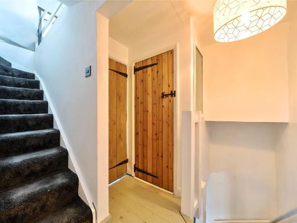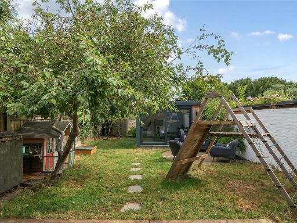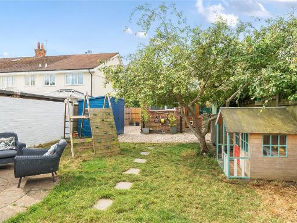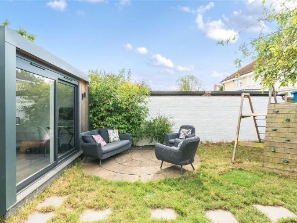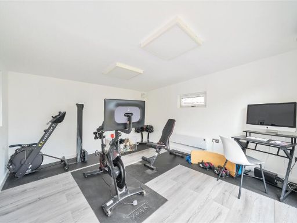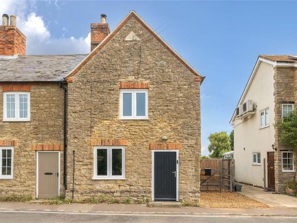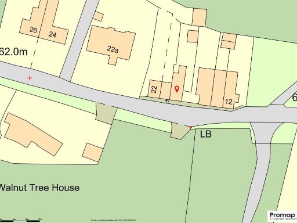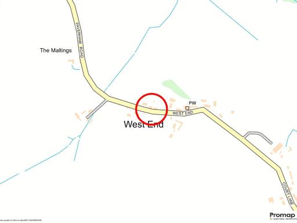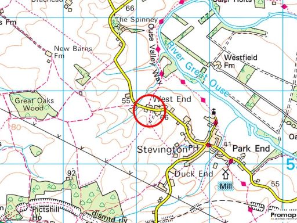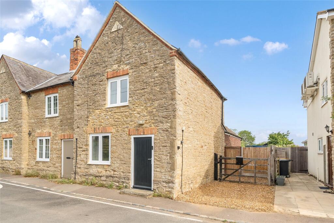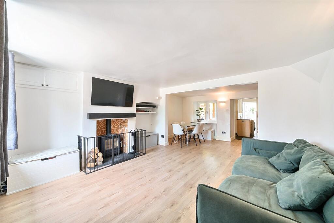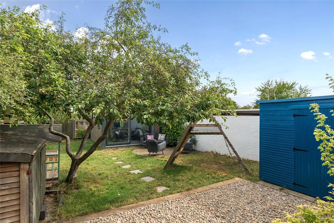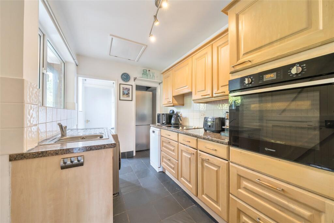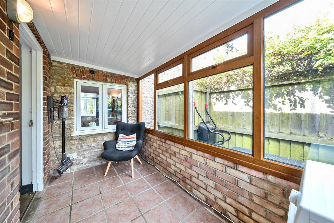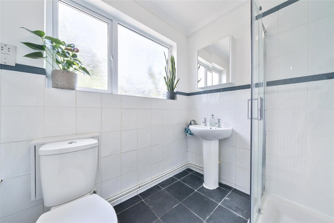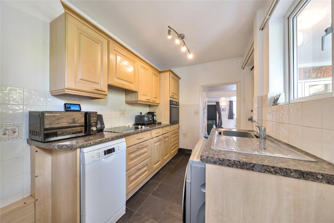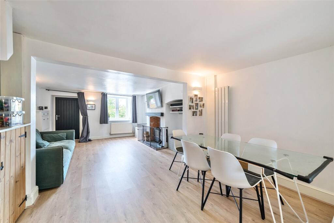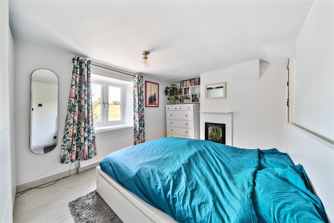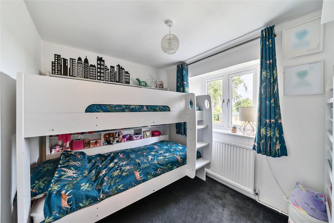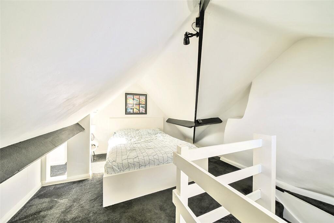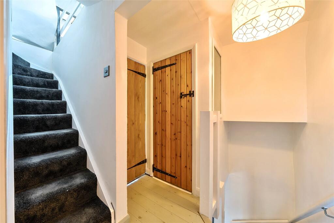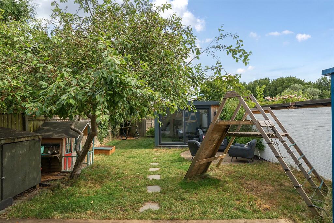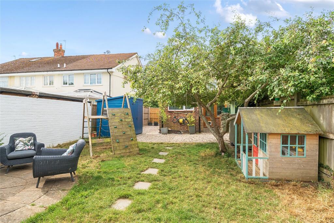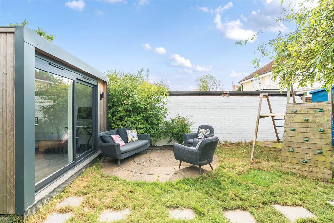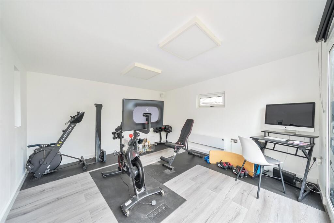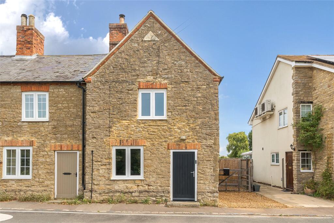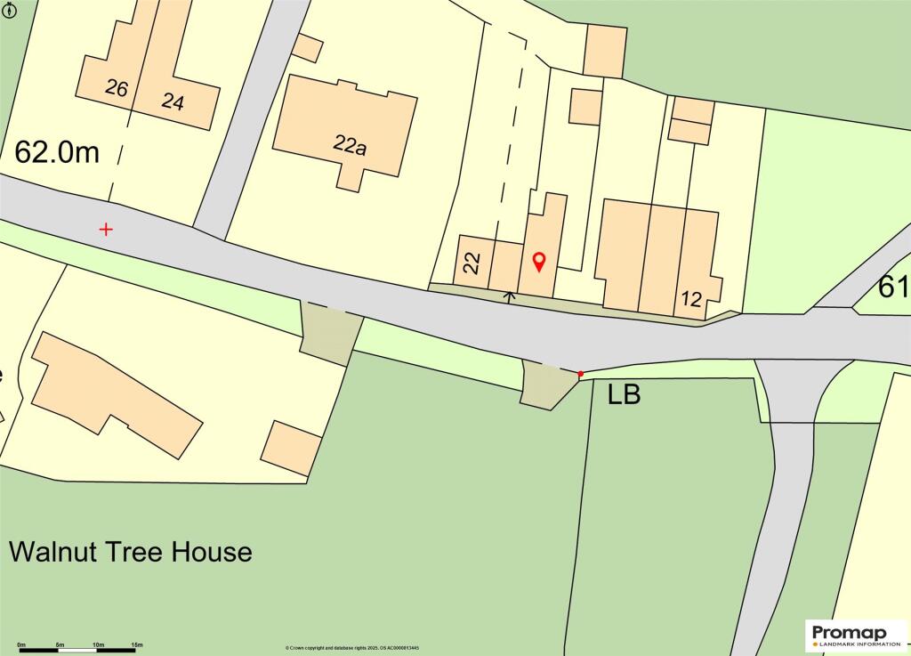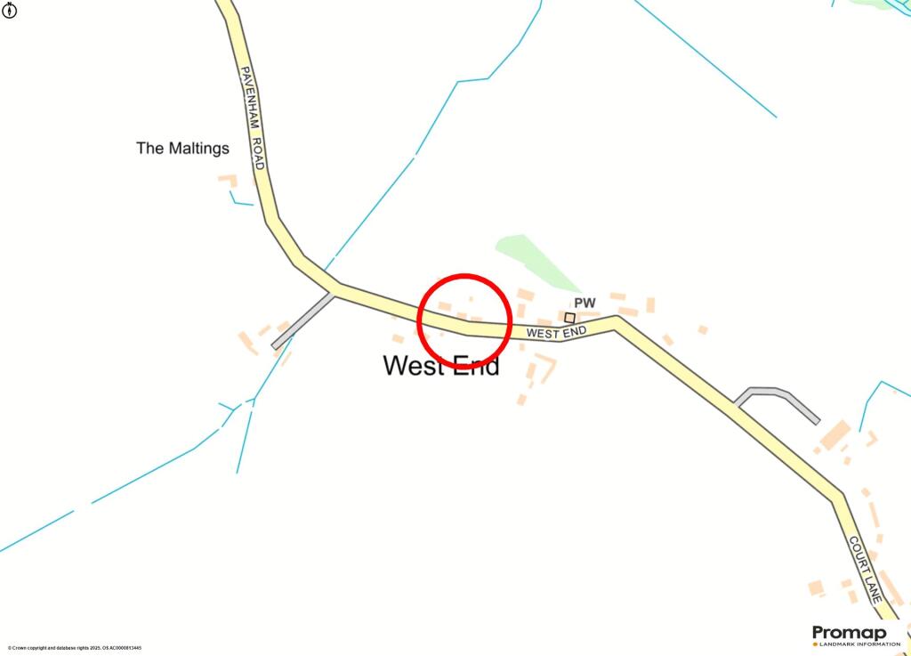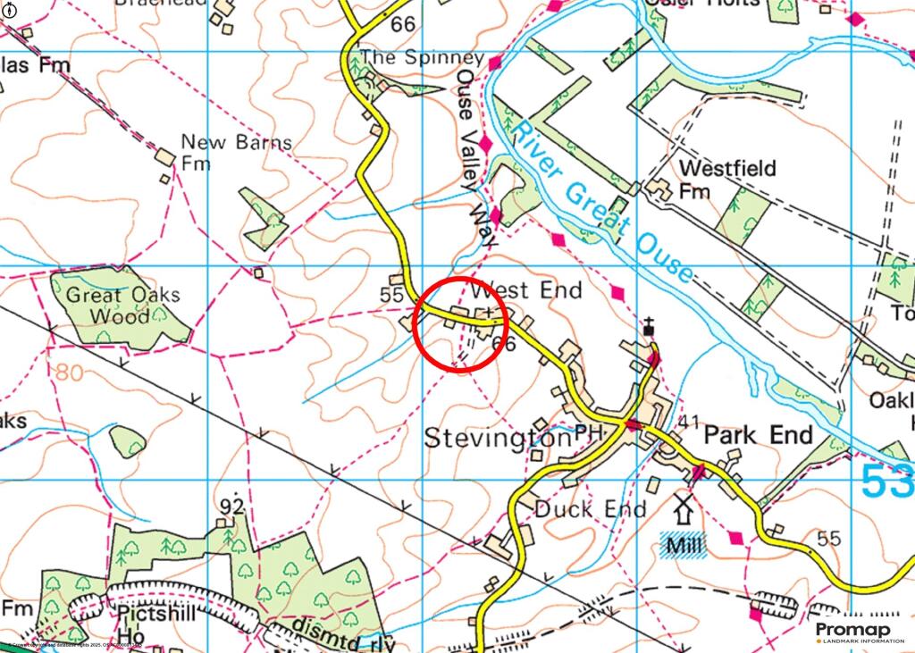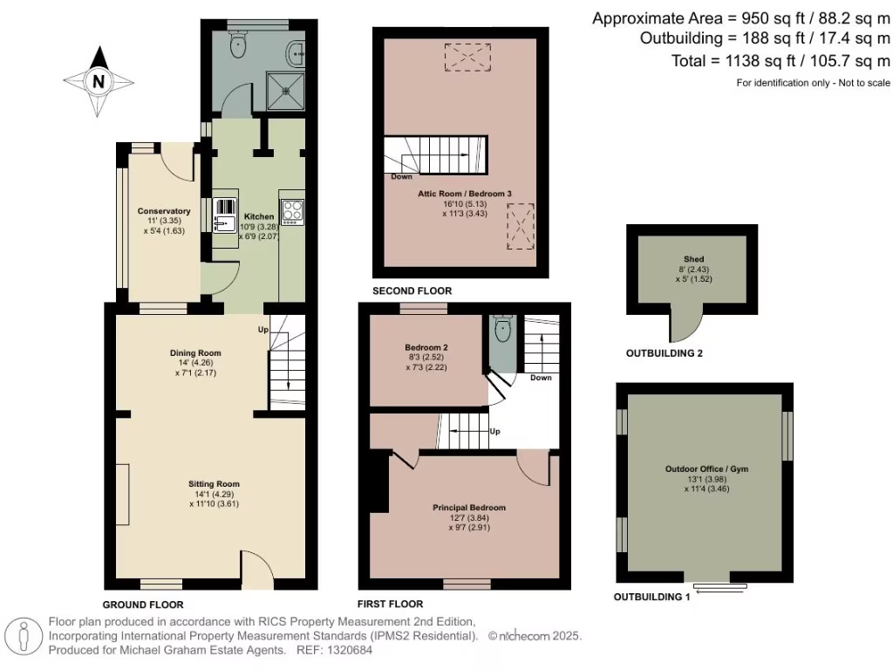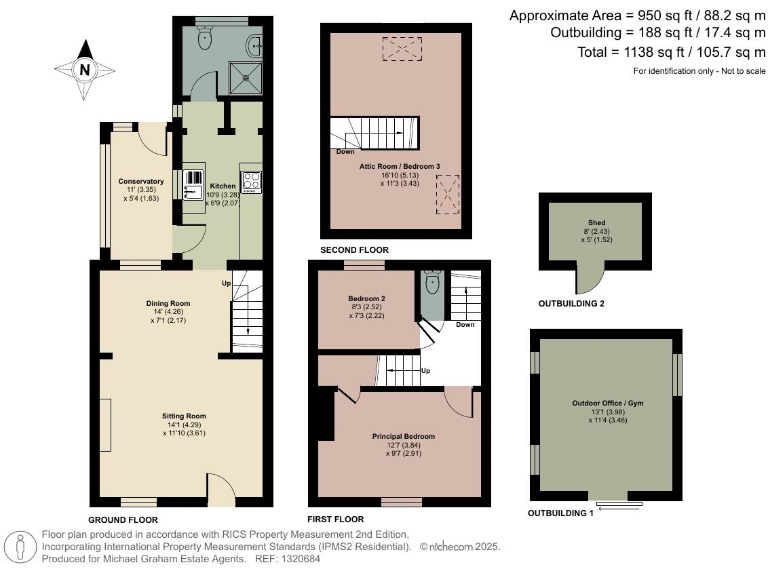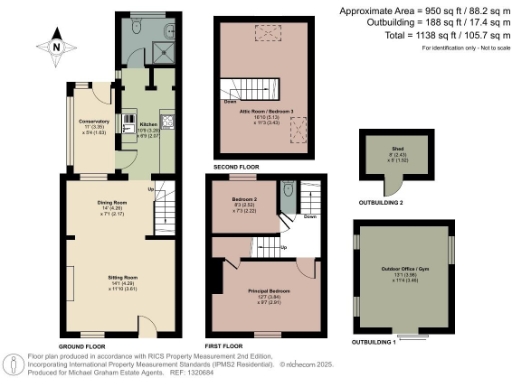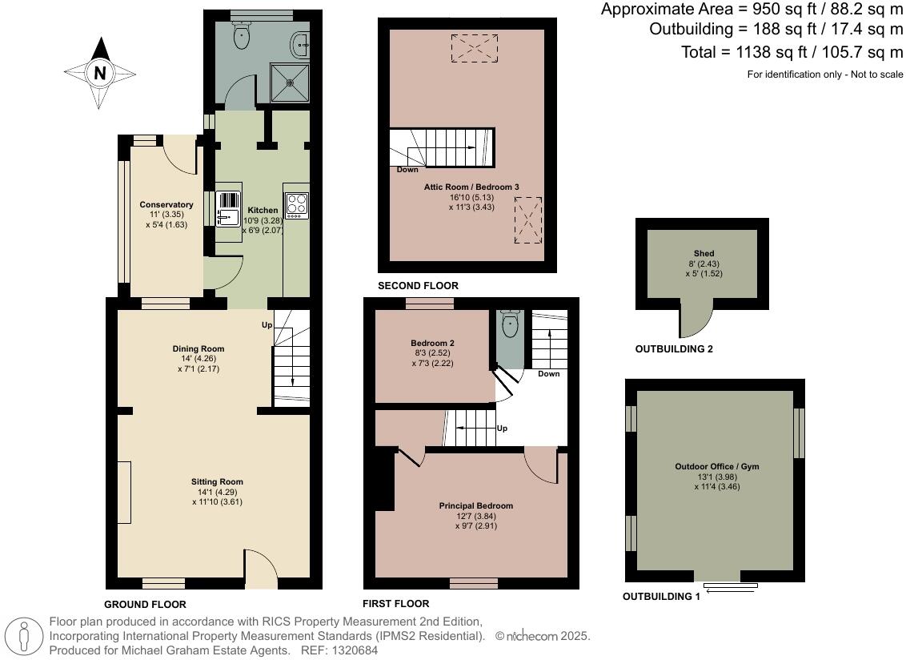Summary - 18 WEST END STEVINGTON BEDFORD MK43 7QU
2 bed 1 bath Semi-Detached
Character-filled three-storey home with garden, parking and versatile outbuilding.
- 19th-century stone cottage with period features and exposed timbers
- Open-plan sitting/dining room with log-burning stove and conservatory
- Two double bedrooms plus attic room/bedroom three with Velux skylights
- Detached outbuilding with power and light, currently used as a gym
- Gated driveway parking for one car and enclosed rear garden
- Oil-fired boiler and radiators; consider fuel cost and servicing
- External stone walls likely uninsulated; potential upgrade required
- Slow broadband and average mobile signal in the village
A 19th-century stone-built cottage set in sought-after Stevington, offering characterful living across three floors. The open-plan sitting/dining room with a log-burning stove flows through the fitted kitchen into a conservatory overlooking an enclosed garden — ideal for informal family life and relaxed entertaining. The gated driveway and detached outbuilding (currently a gym, with power and light) add practical workspace and secure parking.
Sleeping accommodation includes two double bedrooms on the first floor and a flexible attic room with Velux skylights and exposed timbers, suitable as a third bedroom, study or hobby space. There is a ground-floor shower room and a separate first-floor WC. Period features include a cast-iron fireplace and exposed stone; double glazing was installed post-2002.
Practical considerations: heating is oil-fired to radiators, and external stone walls are assumed uninsulated, which may affect running costs and future upgrade choices. Broadband speeds are reported as slow, and the attic has sloping ceilings that limit full-height space. Overall this is a sizeable, character-filled village home with scope for sympathetic updating to improve energy efficiency and connectivity.
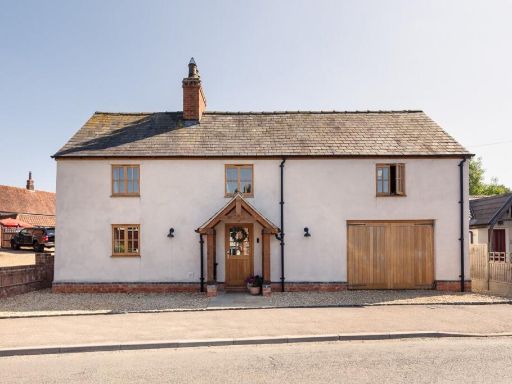 3 bedroom detached house for sale in Court Lane, Stevington, Bedfordshire, MK43 — £750,000 • 3 bed • 3 bath • 2133 ft²
3 bedroom detached house for sale in Court Lane, Stevington, Bedfordshire, MK43 — £750,000 • 3 bed • 3 bath • 2133 ft²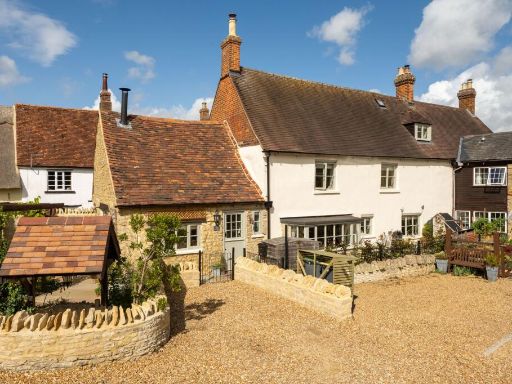 4 bedroom semi-detached house for sale in Silver Street, Stevington, MK43 — £650,000 • 4 bed • 2 bath • 1789 ft²
4 bedroom semi-detached house for sale in Silver Street, Stevington, MK43 — £650,000 • 4 bed • 2 bath • 1789 ft²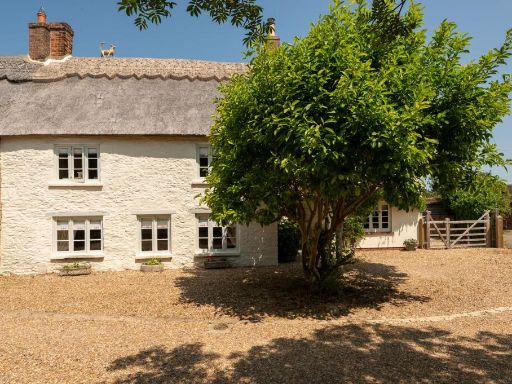 3 bedroom semi-detached house for sale in Church Road, Stevington, MK43 — £700,000 • 3 bed • 2 bath • 1668 ft²
3 bedroom semi-detached house for sale in Church Road, Stevington, MK43 — £700,000 • 3 bed • 2 bath • 1668 ft²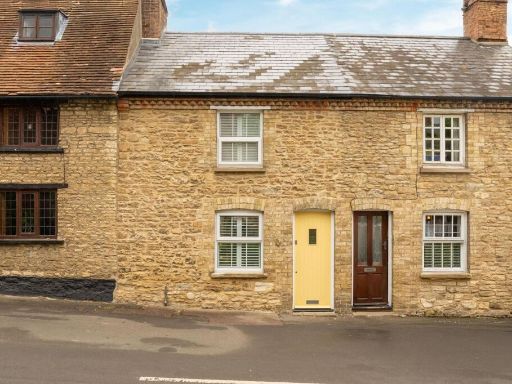 2 bedroom terraced house for sale in Church Road, Stevington, MK43 — £300,000 • 2 bed • 1 bath • 610 ft²
2 bedroom terraced house for sale in Church Road, Stevington, MK43 — £300,000 • 2 bed • 1 bath • 610 ft²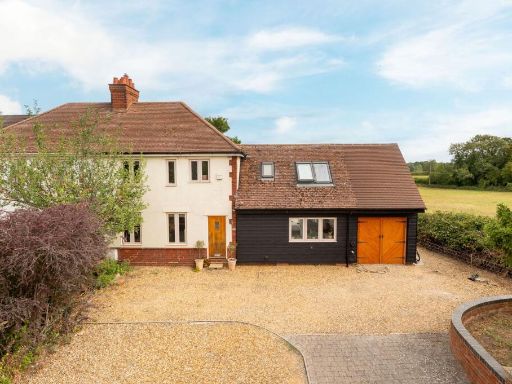 4 bedroom end of terrace house for sale in Park Road, Stevington, MK43 — £600,000 • 4 bed • 2 bath • 1883 ft²
4 bedroom end of terrace house for sale in Park Road, Stevington, MK43 — £600,000 • 4 bed • 2 bath • 1883 ft²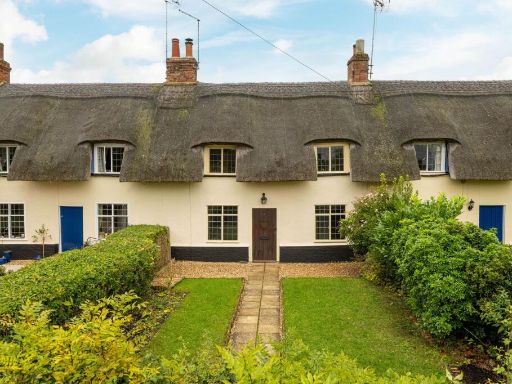 2 bedroom terraced house for sale in Park Road, Melchbourne, MK44 — £250,000 • 2 bed • 1 bath • 921 ft²
2 bedroom terraced house for sale in Park Road, Melchbourne, MK44 — £250,000 • 2 bed • 1 bath • 921 ft²