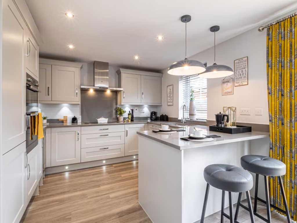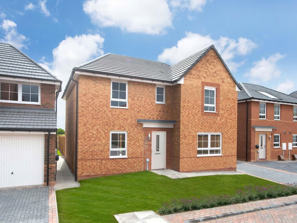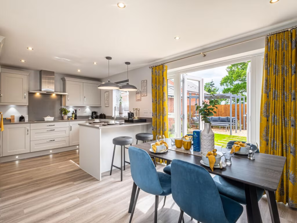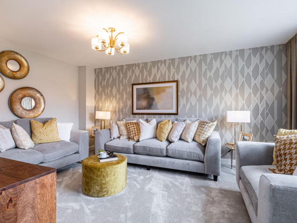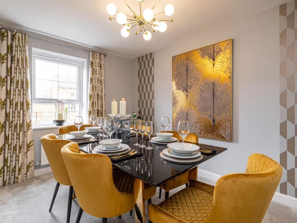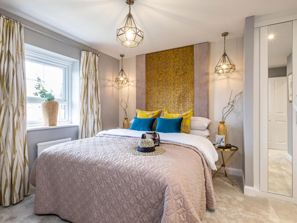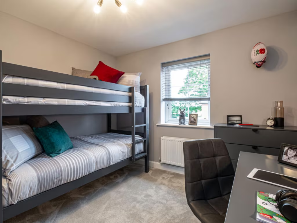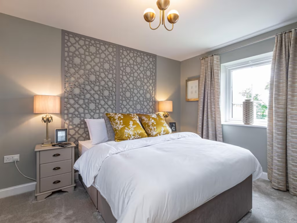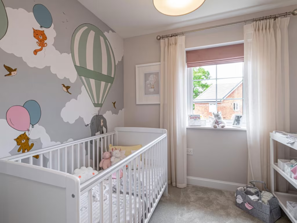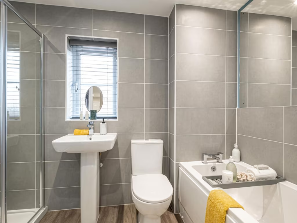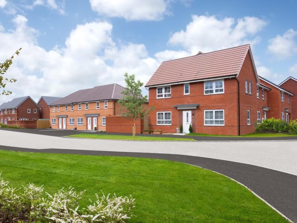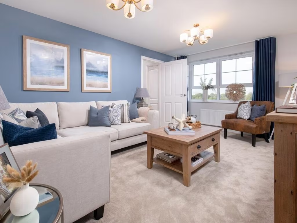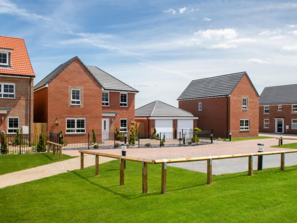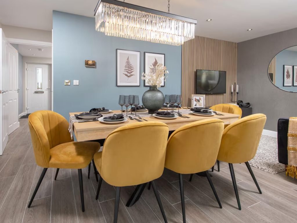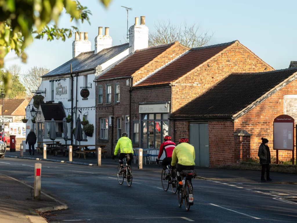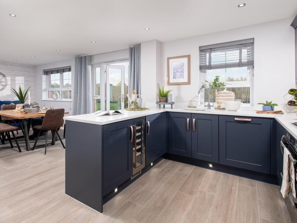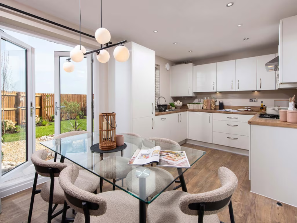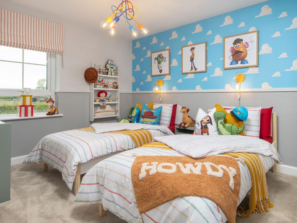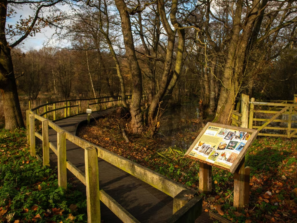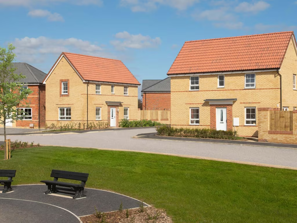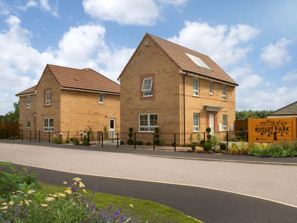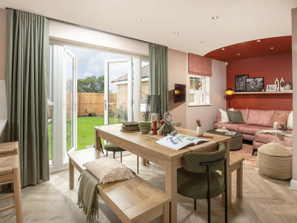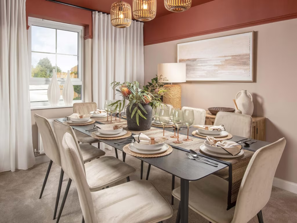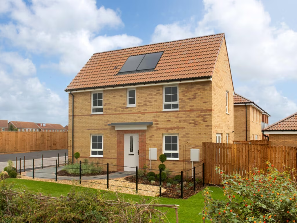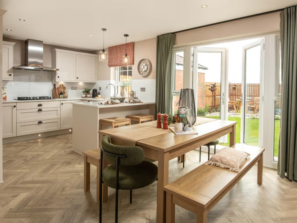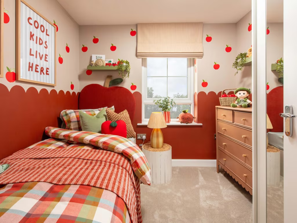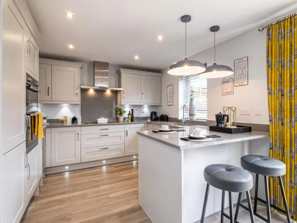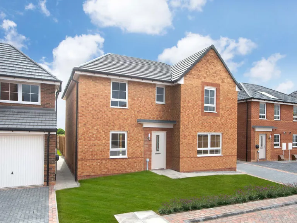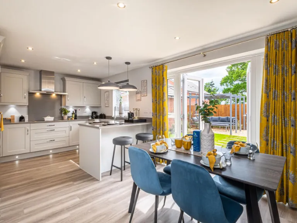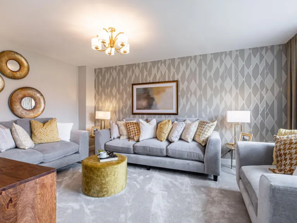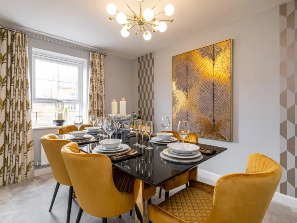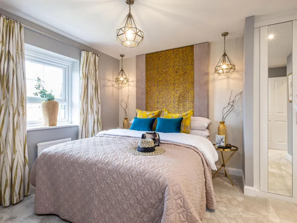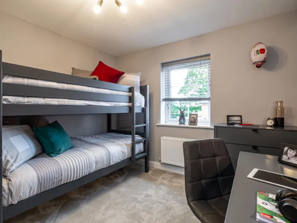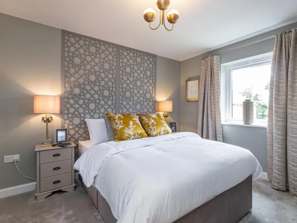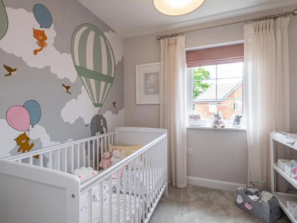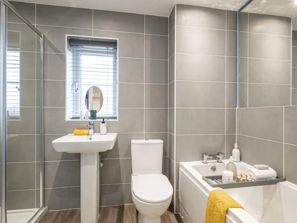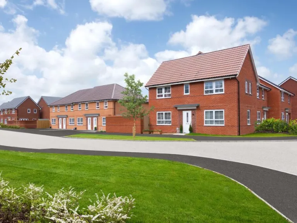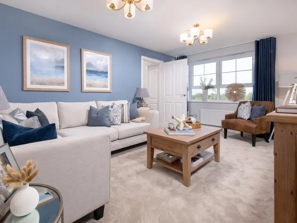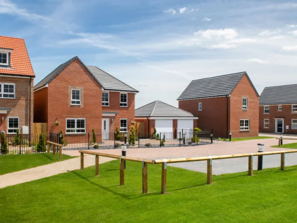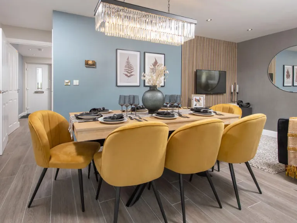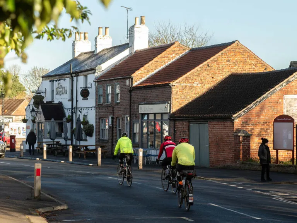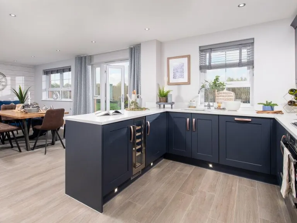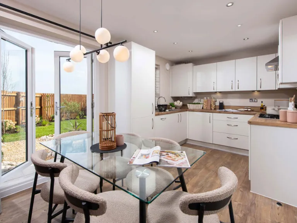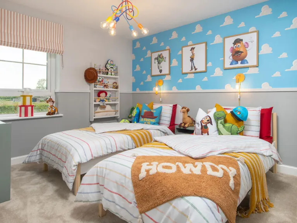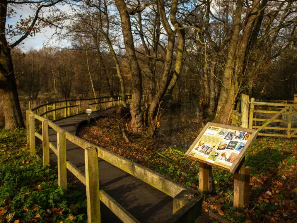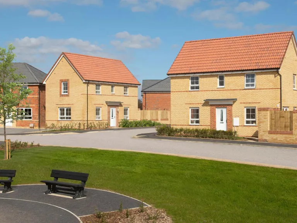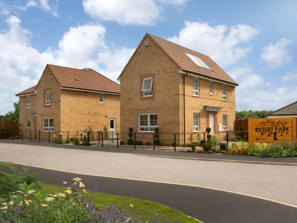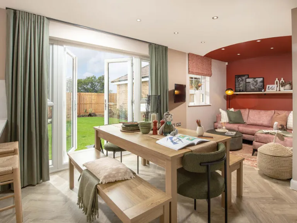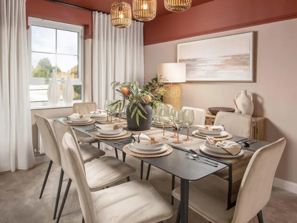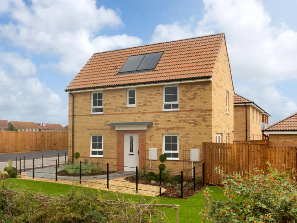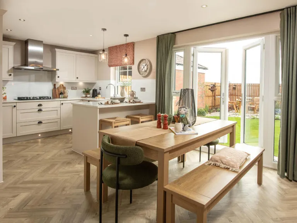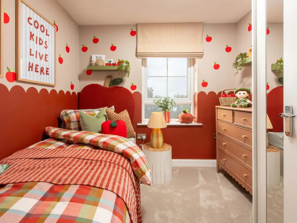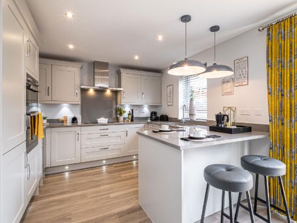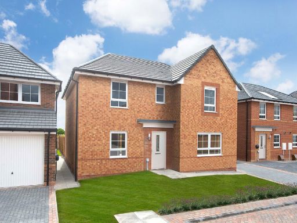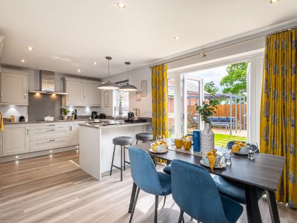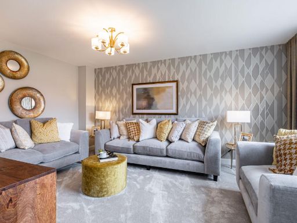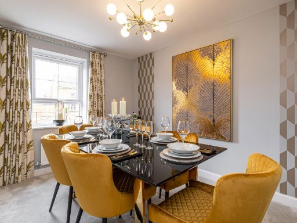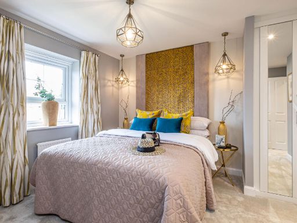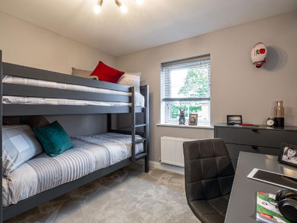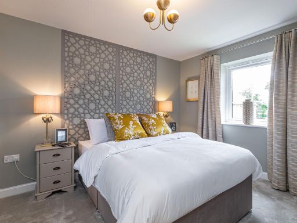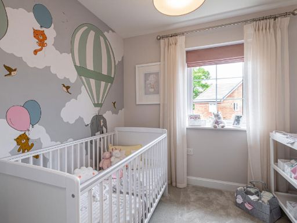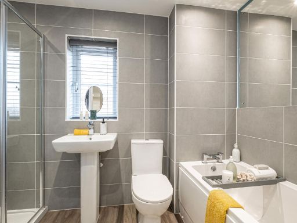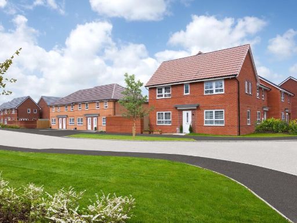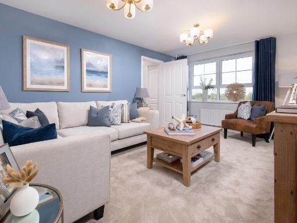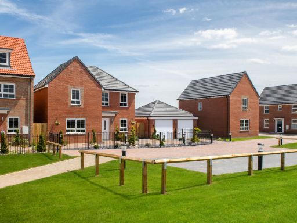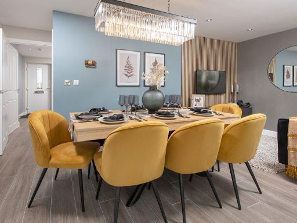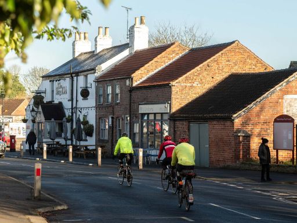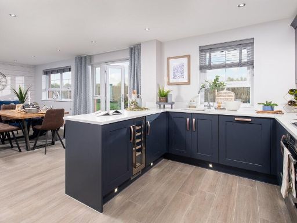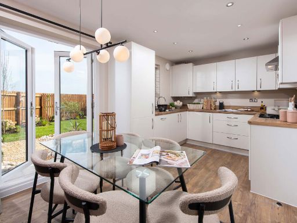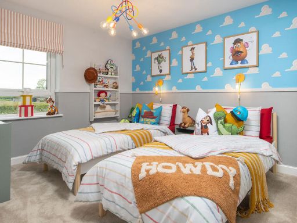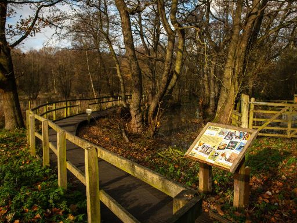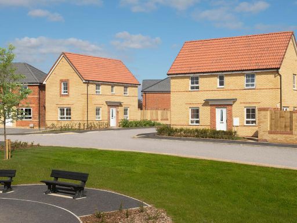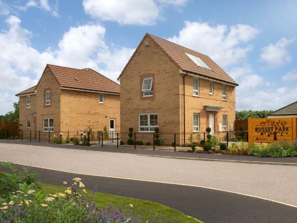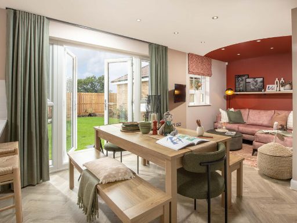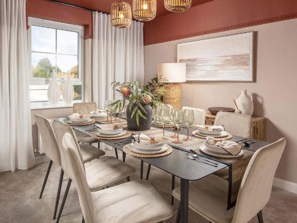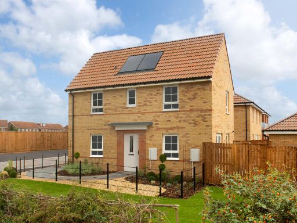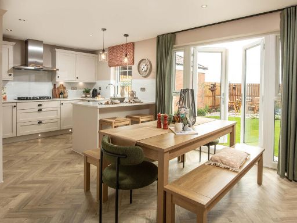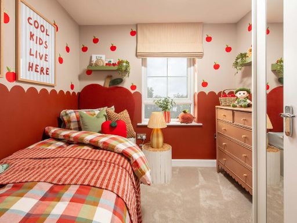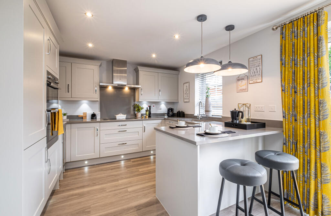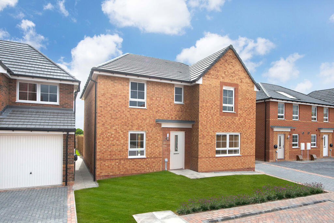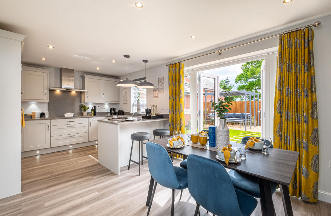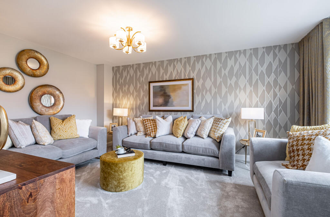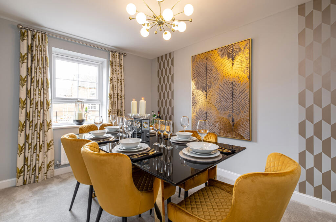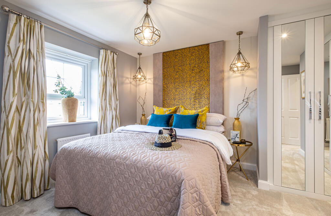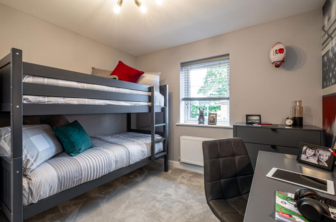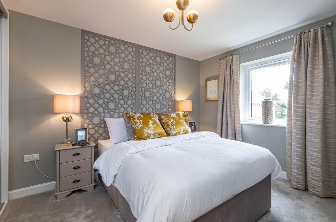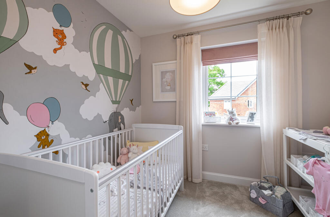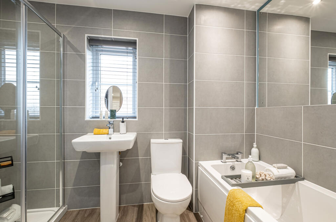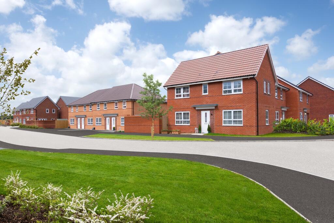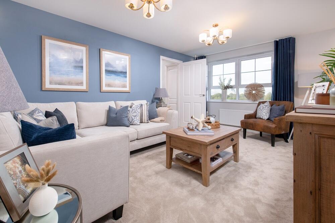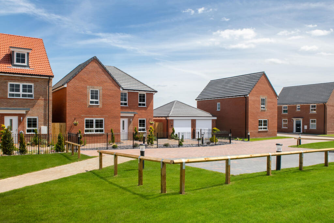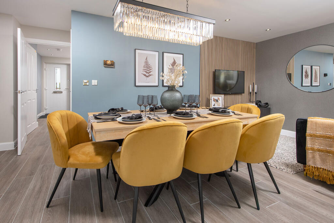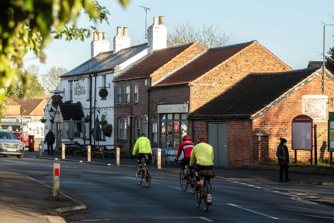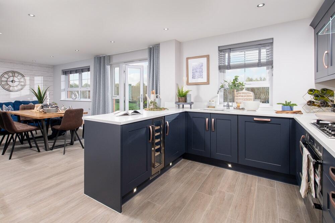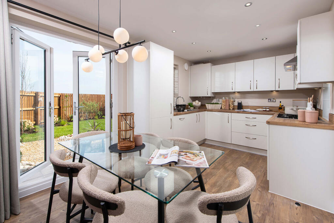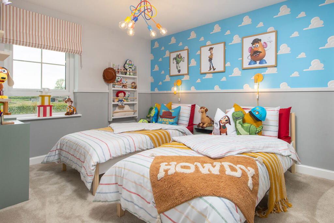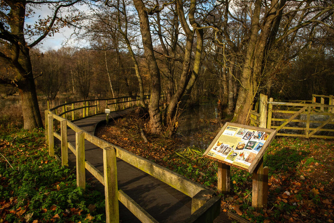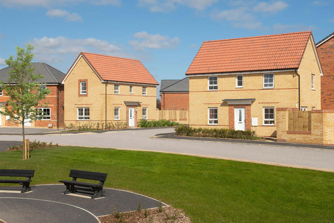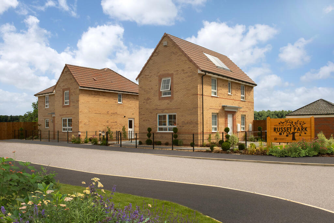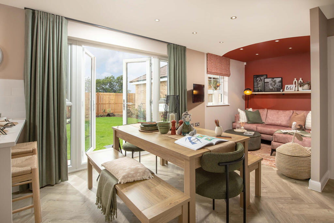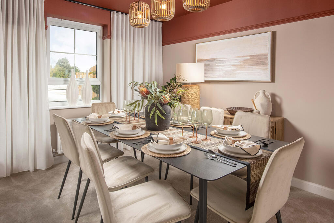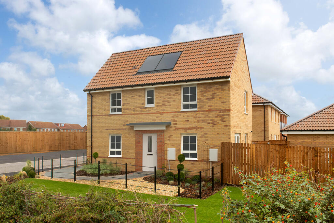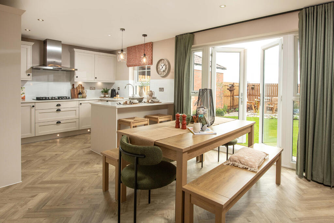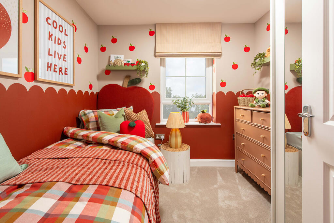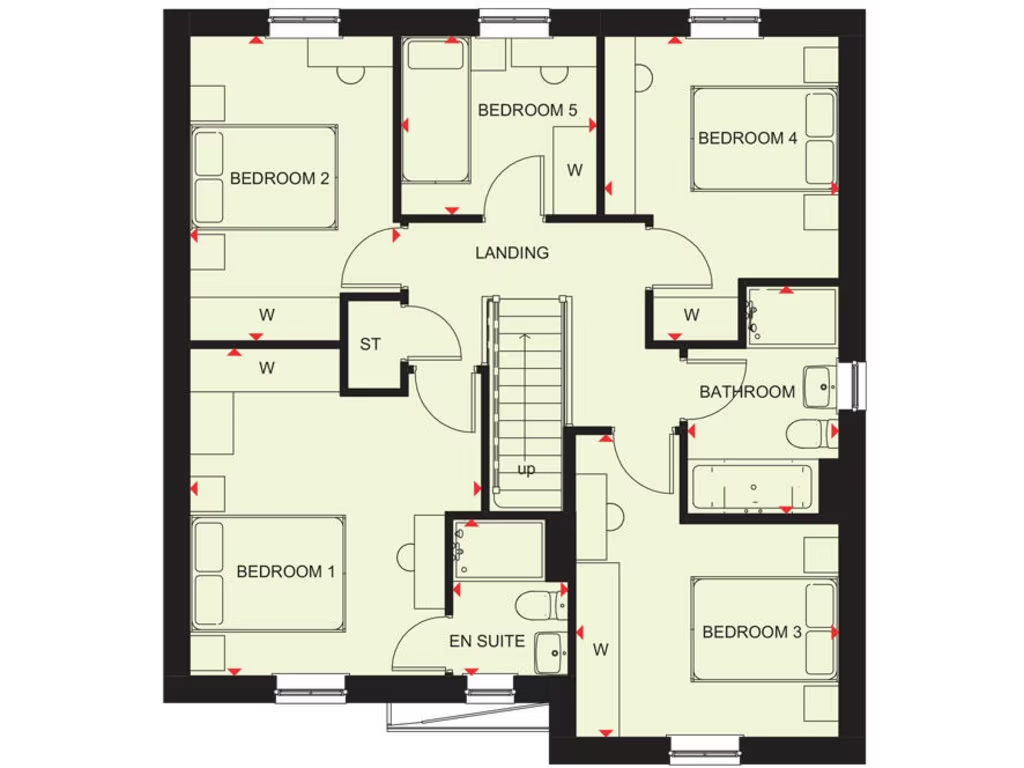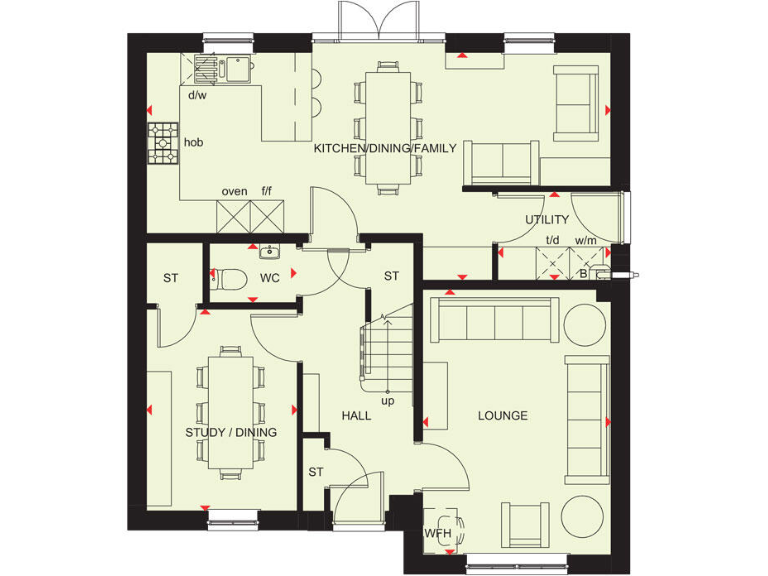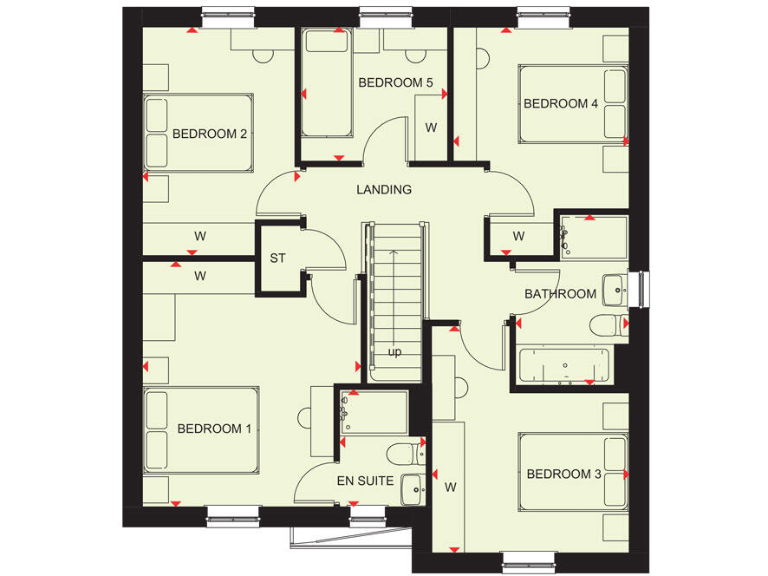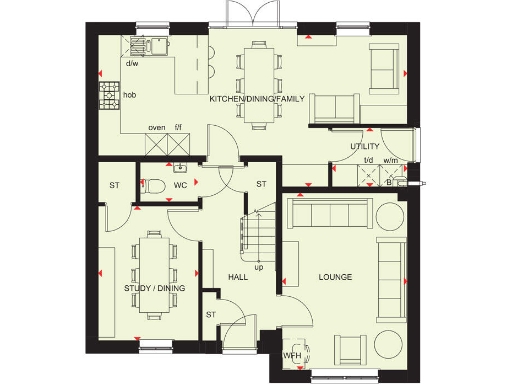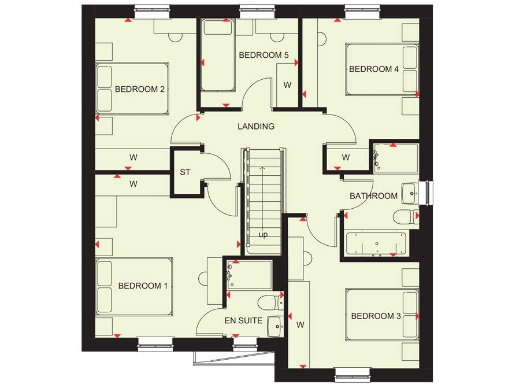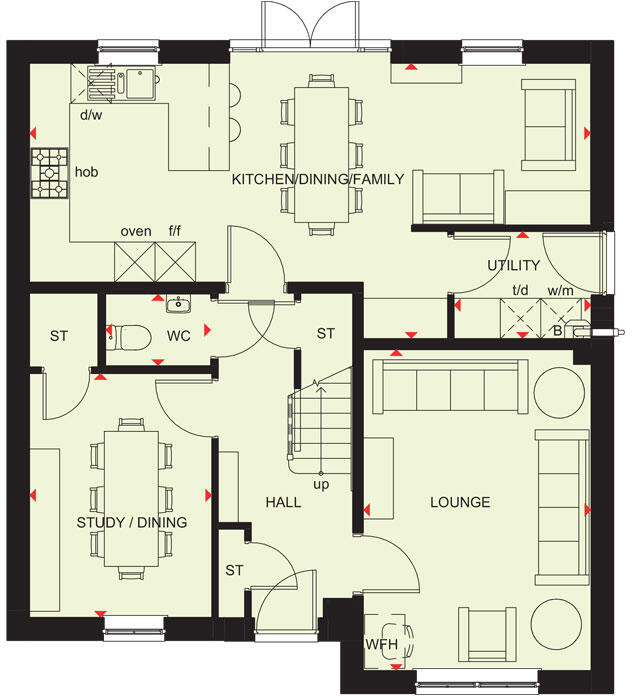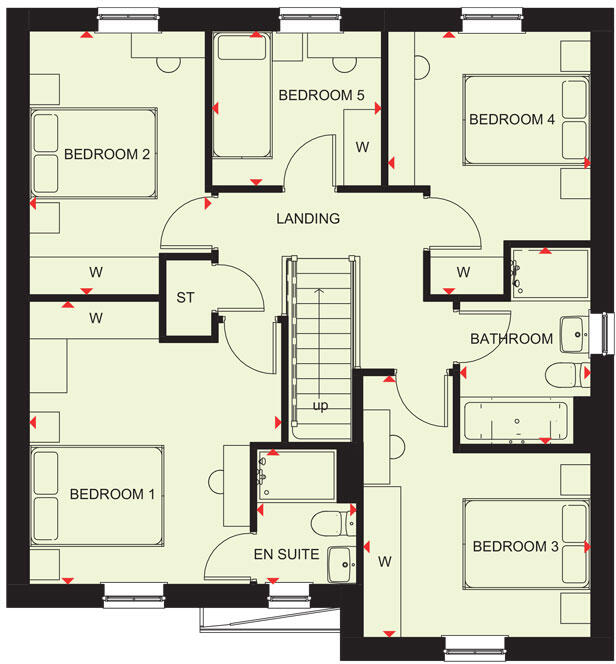Summary - Moor Lane, Copmanthorpe,
York,
North Yorkshire,
YO23 3TH YO23 3TH
5 bed 1 bath Detached
Contemporary five-bedroom house with flexible living for growing families.
£20,000 deposit contribution available
Open-plan kitchen diner with family area and island
French doors provide direct garden access and good light
Four double bedrooms plus one single bedroom
Principal bedroom has an en suite bathroom
Only one main bathroom listed — confirm number and layout
Garage and driveway parking included
Tenure shown as unknown; verify before exchange
This five-bedroom detached new-build offers flexible family living around a large open-plan kitchen diner with a family area and French doors to the garden. The home includes a spacious lounge, a separate dining room for formal meals, a ground-floor study, and a garage with driveway parking — features that suit busy family life and home working.
The layout provides four double bedrooms plus a single room, with an en suite off the principal bedroom. The specification appears contemporary and energy-efficient, with modern kitchen fittings and bright, neutral finishes throughout. Local schools rated Good and Outstanding are within reach, and the setting is described as comfortable suburbia with very low crime and excellent digital connectivity.
Buyers should note a few factual points to check: the listing records only one main bathroom (plus an en suite) and gives tenure as unknown — confirm both before progressing. There is an internal data inconsistency about scale: the property’s total floor area and plot are described variously as “small” overall yet a “large” plot; verify the actual footprint and garden size during a visit.
A developer contribution of £20,000 towards your deposit reduces the initial cost barrier, making this house particularly attractive to growing families wanting more space and low-running costs in a quiet suburban setting. Arrange a viewing and request full floorplans, tenure details and utilities documentation to confirm layout and practicalities.
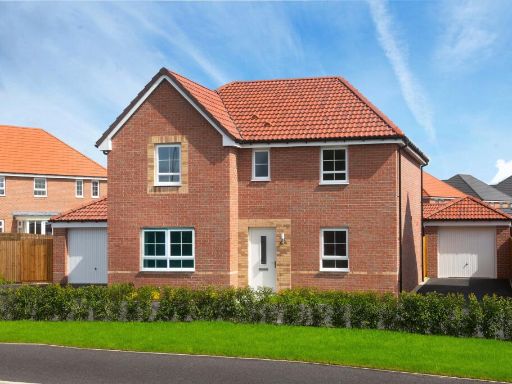 5 bedroom detached house for sale in Moor Lane, Copmanthorpe,
York,
North Yorkshire,
YO23 3TH, YO23 — £635,000 • 5 bed • 1 bath • 1355 ft²
5 bedroom detached house for sale in Moor Lane, Copmanthorpe,
York,
North Yorkshire,
YO23 3TH, YO23 — £635,000 • 5 bed • 1 bath • 1355 ft²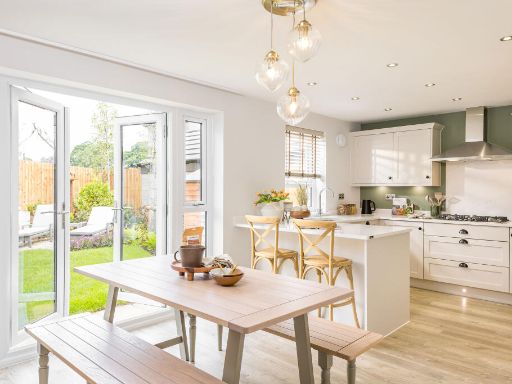 5 bedroom detached house for sale in Moor Lane, Copmanthorpe,
York,
North Yorkshire,
YO23 3TH, YO23 — £655,000 • 5 bed • 1 bath • 1355 ft²
5 bedroom detached house for sale in Moor Lane, Copmanthorpe,
York,
North Yorkshire,
YO23 3TH, YO23 — £655,000 • 5 bed • 1 bath • 1355 ft²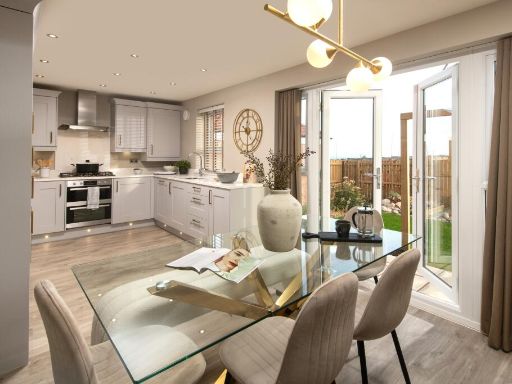 4 bedroom detached house for sale in Moor Lane, Copmanthorpe,
York,
North Yorkshire,
YO23 3TH, YO23 — £490,000 • 4 bed • 1 bath • 873 ft²
4 bedroom detached house for sale in Moor Lane, Copmanthorpe,
York,
North Yorkshire,
YO23 3TH, YO23 — £490,000 • 4 bed • 1 bath • 873 ft²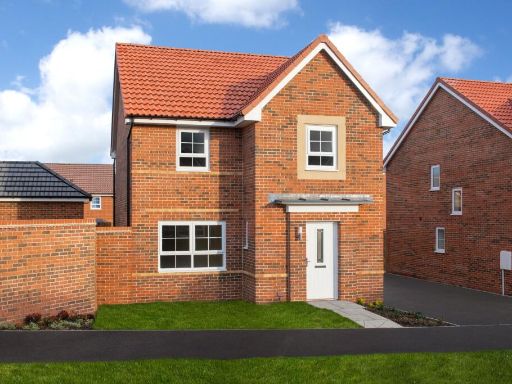 4 bedroom detached house for sale in Moor Lane, Copmanthorpe,
York,
North Yorkshire,
YO23 3TH, YO23 — £484,000 • 4 bed • 1 bath • 873 ft²
4 bedroom detached house for sale in Moor Lane, Copmanthorpe,
York,
North Yorkshire,
YO23 3TH, YO23 — £484,000 • 4 bed • 1 bath • 873 ft²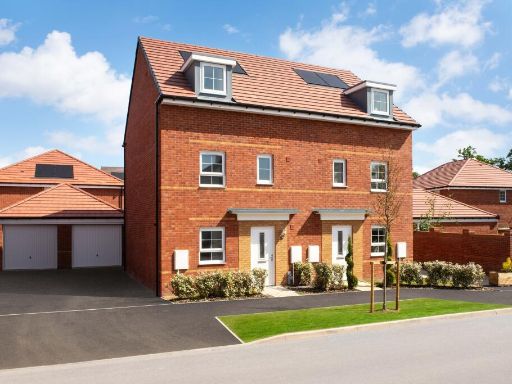 4 bedroom end of terrace house for sale in Stump Cross,
Chapel Hill,
Boroughbridge, North Yorkshire,
YO51 9HT, YO51 — £350,000 • 4 bed • 1 bath • 1067 ft²
4 bedroom end of terrace house for sale in Stump Cross,
Chapel Hill,
Boroughbridge, North Yorkshire,
YO51 9HT, YO51 — £350,000 • 4 bed • 1 bath • 1067 ft²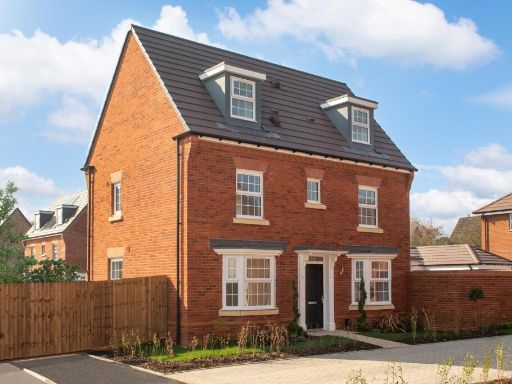 4 bedroom detached house for sale in Main Street,
Wheldrake,
York,
North Yorkshire,
YO19 6NA, YO19 — £540,000 • 4 bed • 1 bath • 1094 ft²
4 bedroom detached house for sale in Main Street,
Wheldrake,
York,
North Yorkshire,
YO19 6NA, YO19 — £540,000 • 4 bed • 1 bath • 1094 ft²