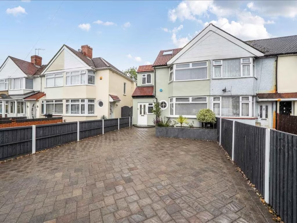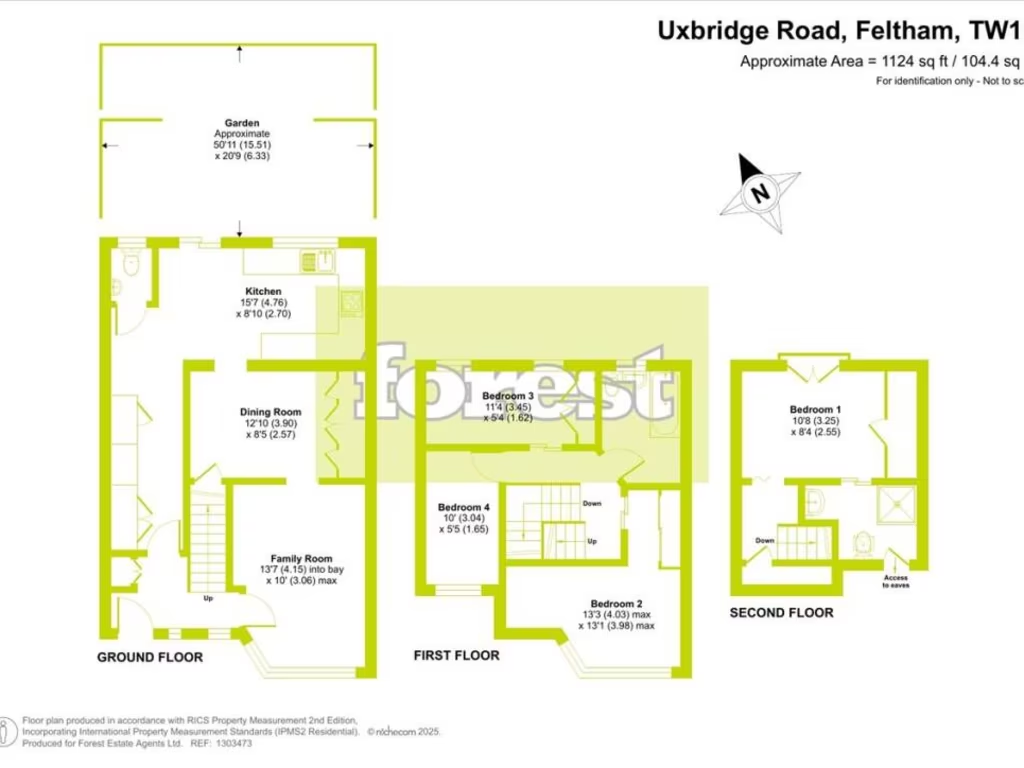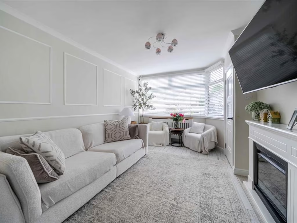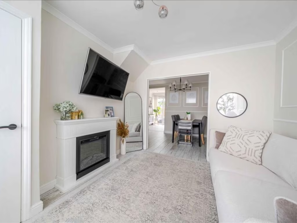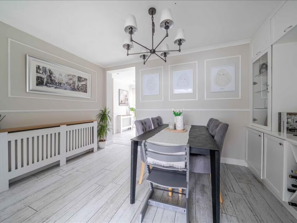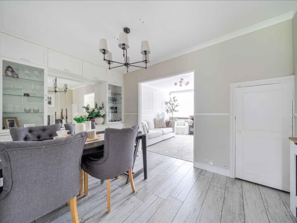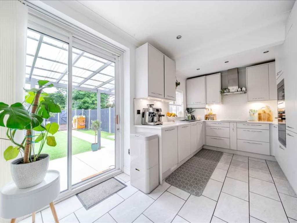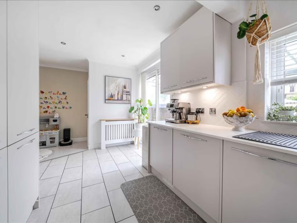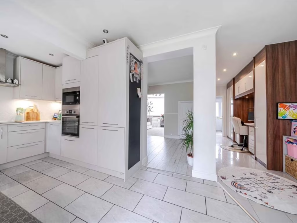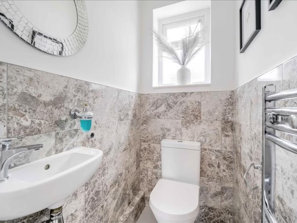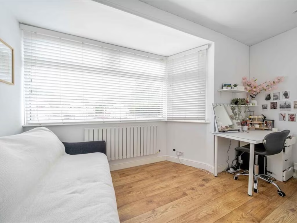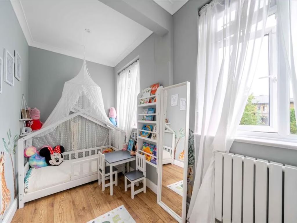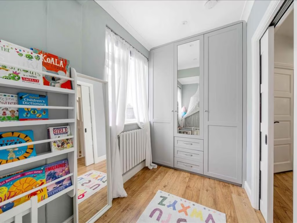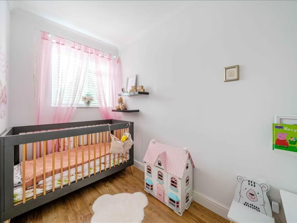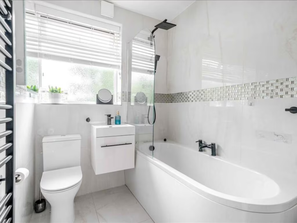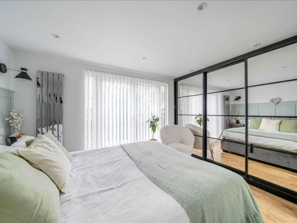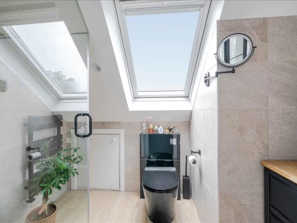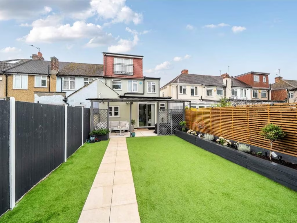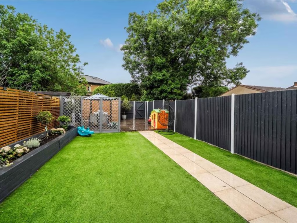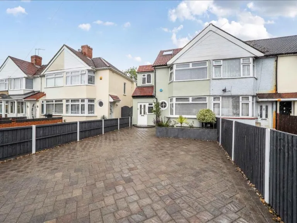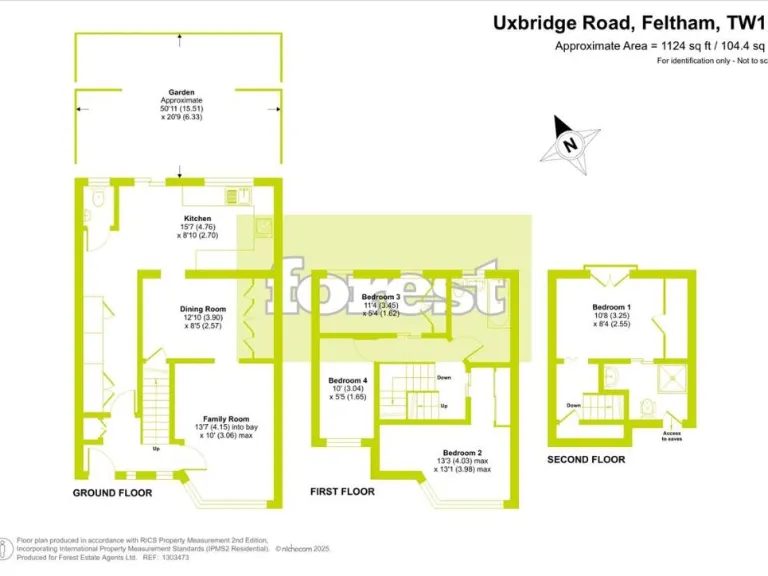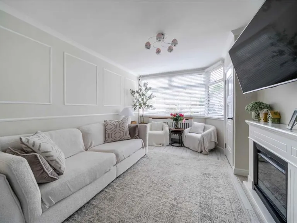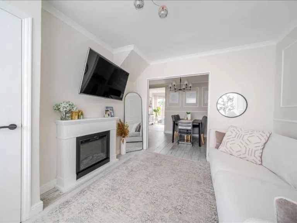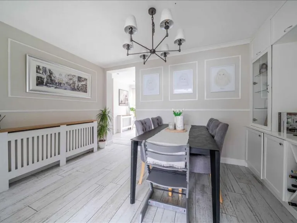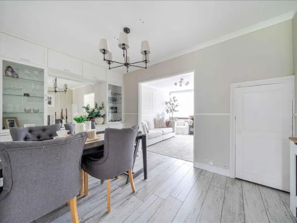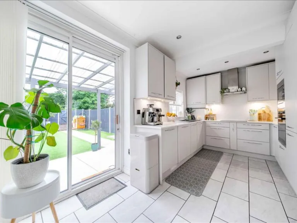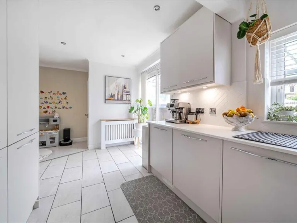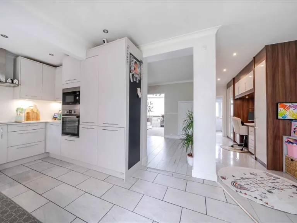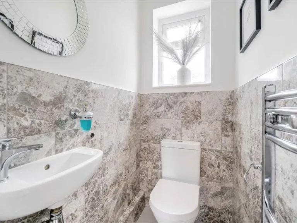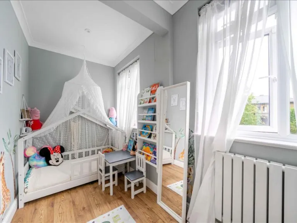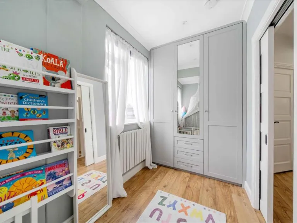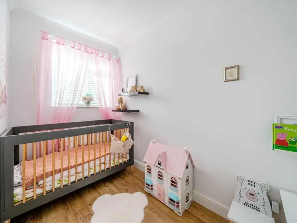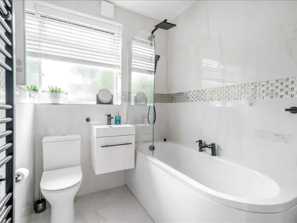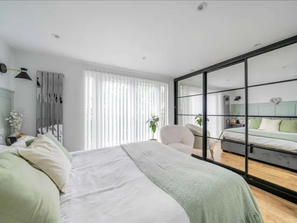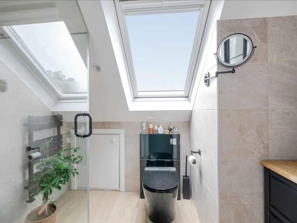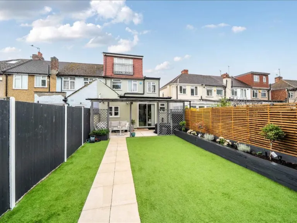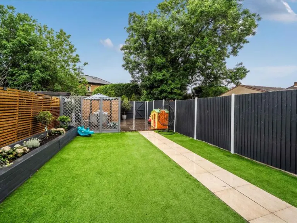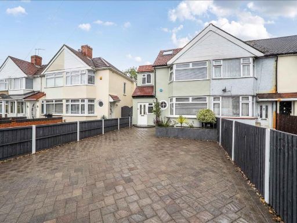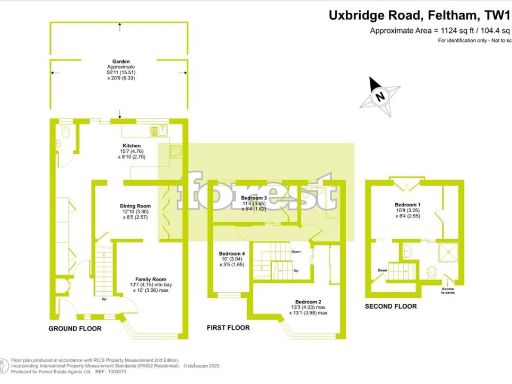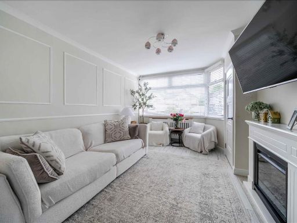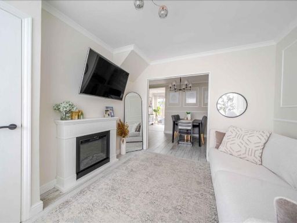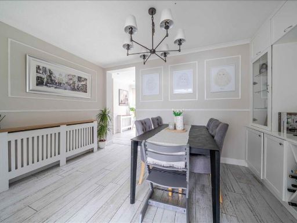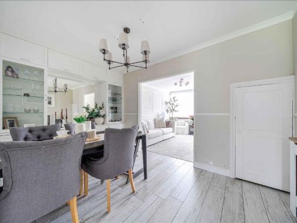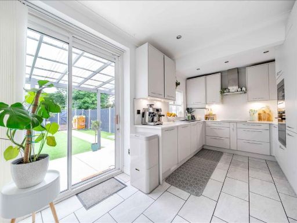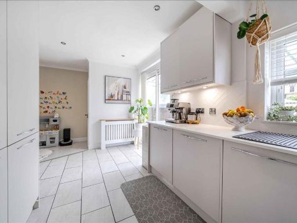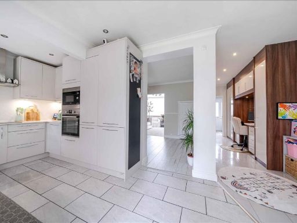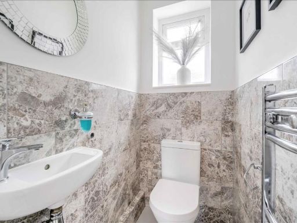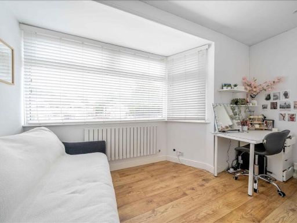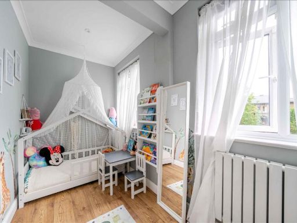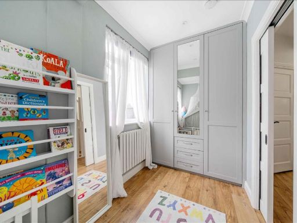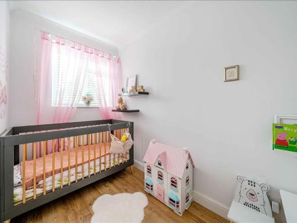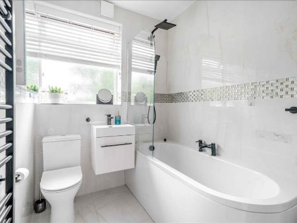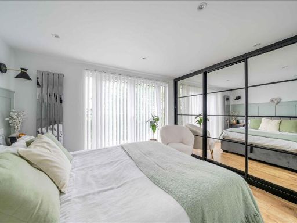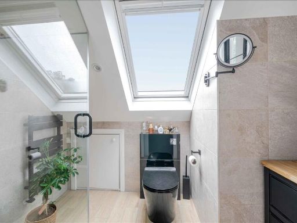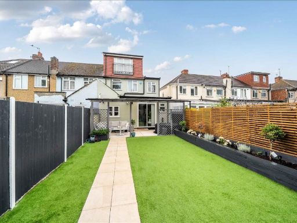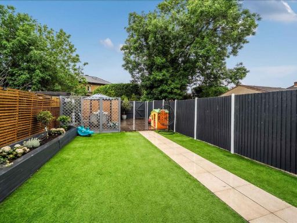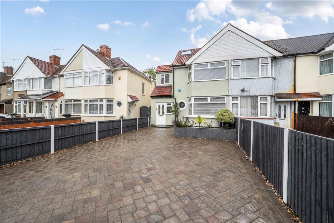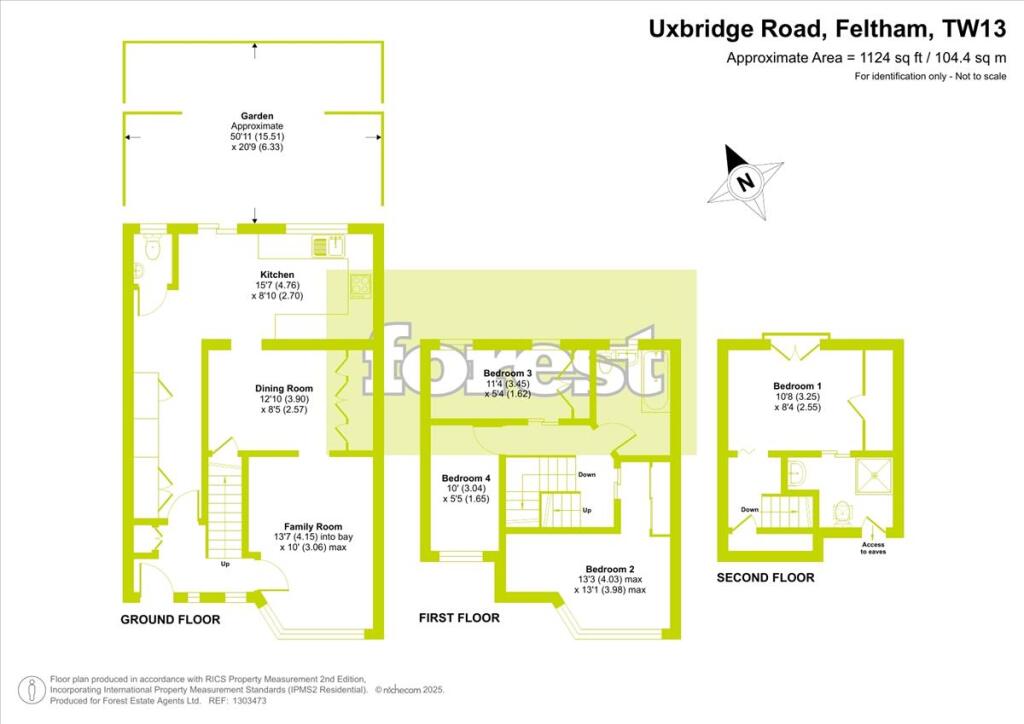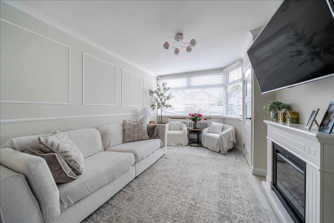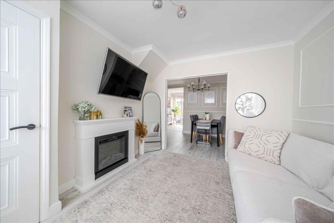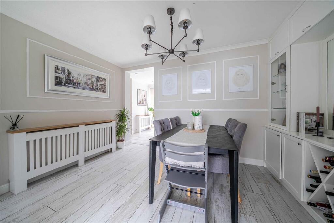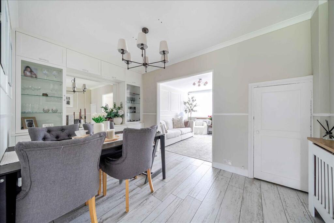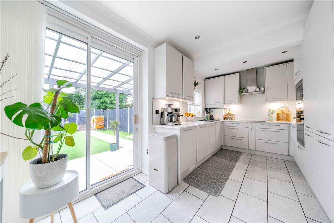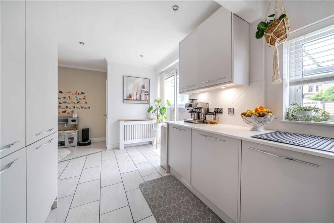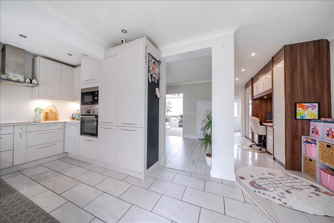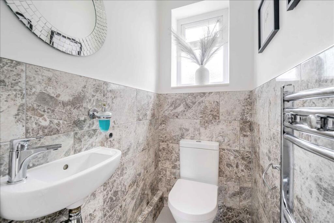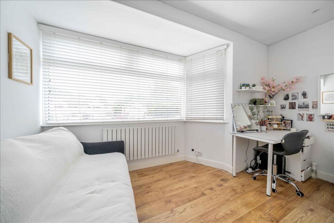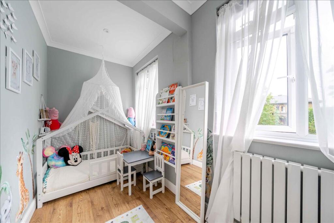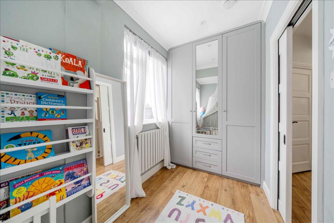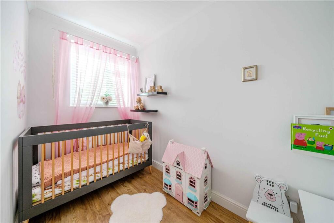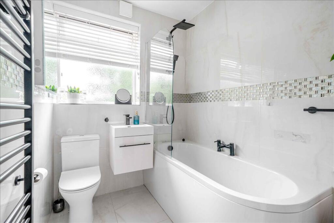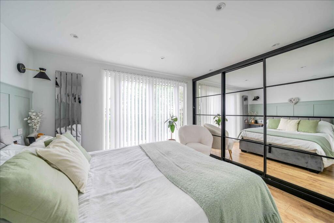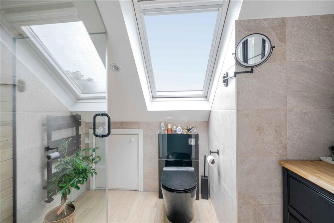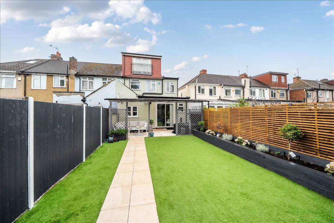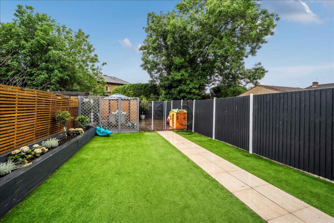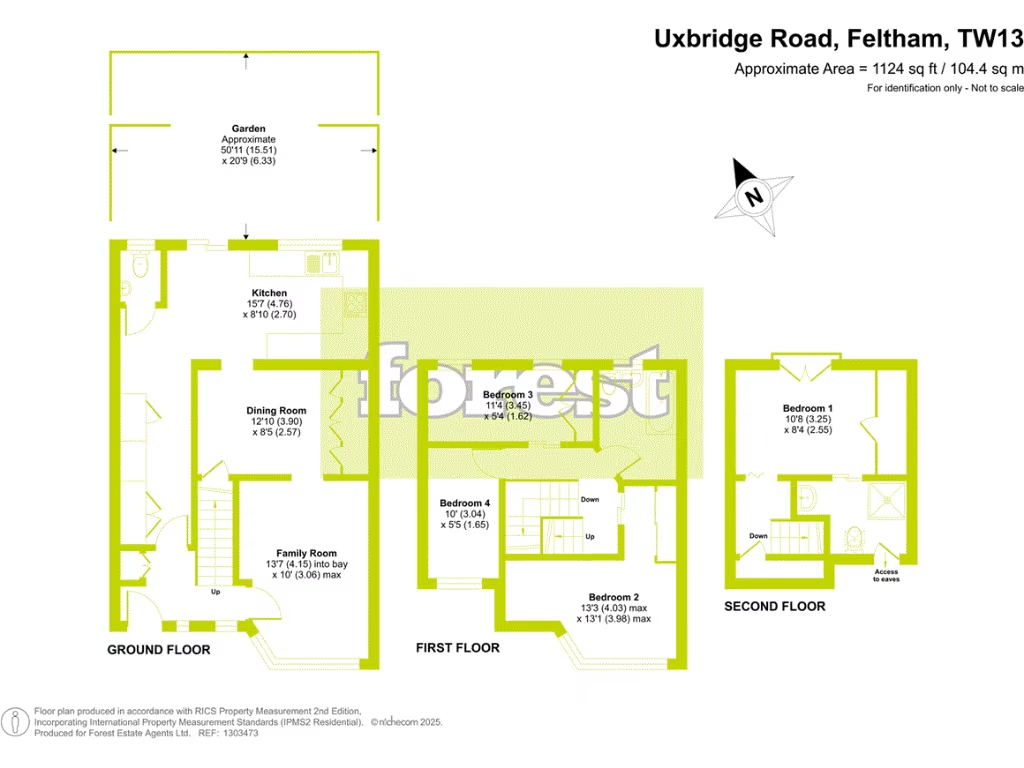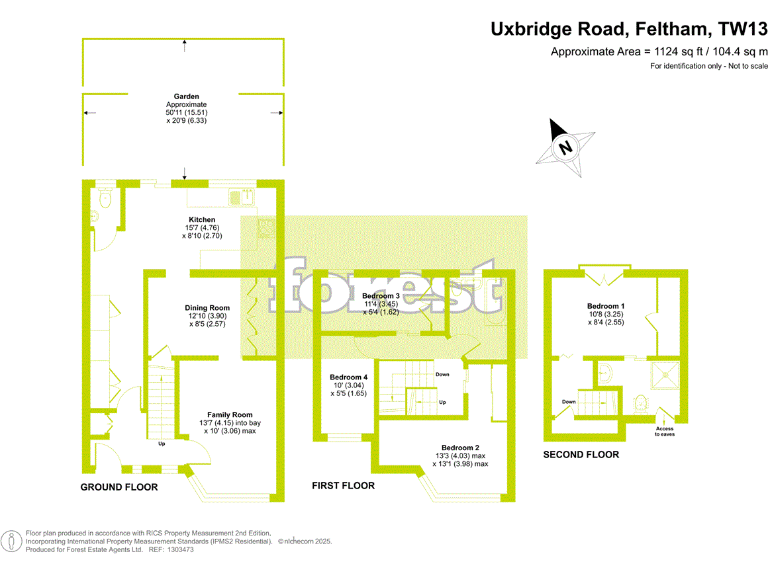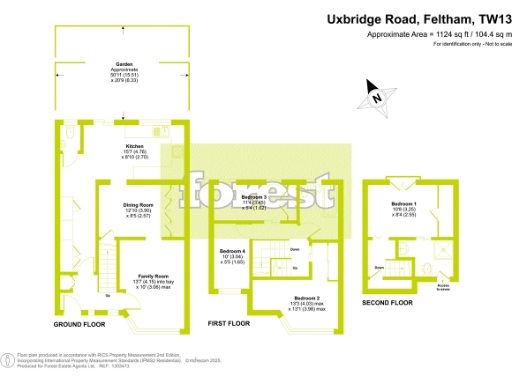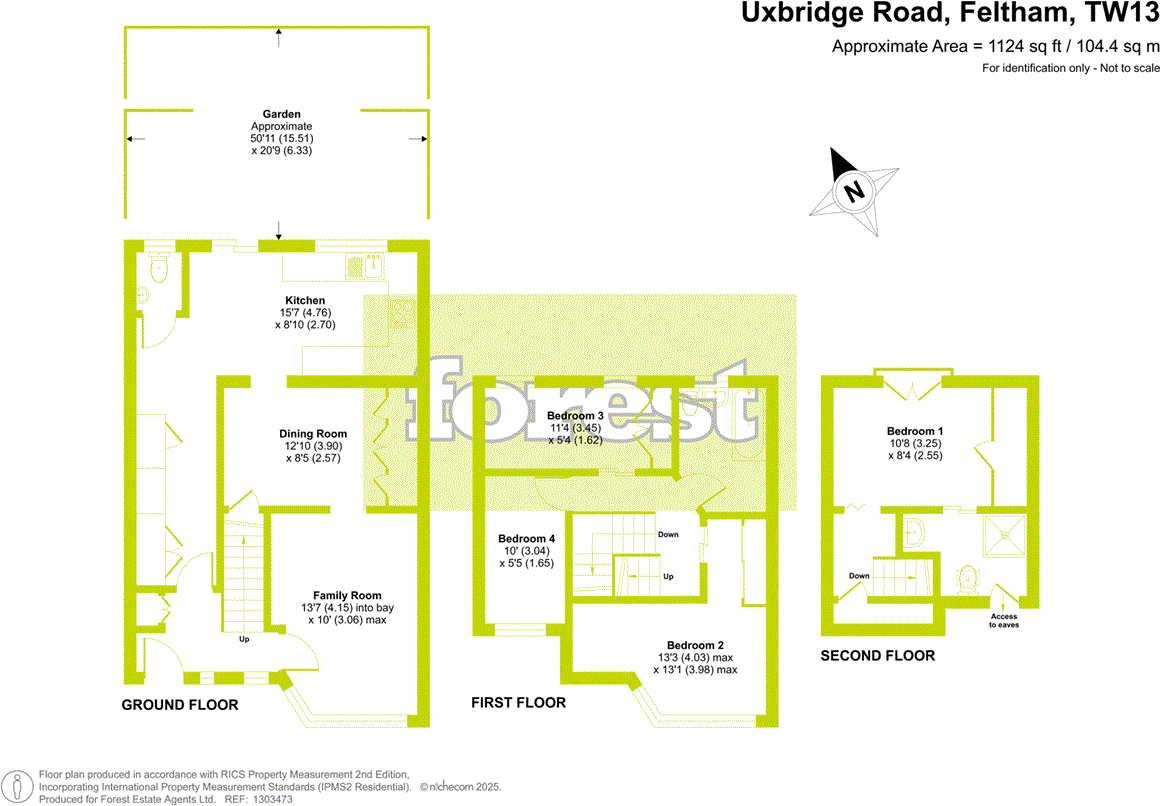Summary - 18 UXBRIDGE ROAD FELTHAM TW13 5EE
4 bed 2 bath End of Terrace
Spacious family layout, garden and parking close to schools and transport..
Four bedrooms and two bathrooms across three storeys, versatile family layout
Immaculate decorative condition with modern kitchen and built-in storage
Approximately 18m rear garden, covered patio, artificial lawn and hardstanding
Off-street parking with rear access; scope to add a garage (subject to checks)
EPC rating D; likely solid brick walls without insulation (assumed)
Council Tax Band D — £2,086 per year; freehold tenure
Area shows high crime and high deprivation — factor local context
Total floor area 88 sqm (approx. 1,124 sq ft); overall size described as small
This well-presented four-bedroom end-of-terrace on Uxbridge Road offers flexible living across multiple floors, a good-sized rear garden and off-street parking—features that appeal to growing families and buyers seeking space in Feltham. The home is in immaculate decorative condition with modern fitted kitchen appliances, two bathrooms (one ensuite), built-in storage and double glazing throughout. The layout includes a generous kitchen/dining area, separate living room and a versatile ground-floor study ideal for home working.
Practical strengths include a mains gas boiler with radiators, underfloor heating in bathrooms, generous plot with rear access (scope for a garage subject to planning) and easy access to local amenities, schools rated Good, and fast broadband/mobile signal. Council Tax is Band D (£2,086 p.a.) and the property is freehold—clear points for budgeting and ownership.
Material considerations are straightforward: the EPC is rated D and the original solid brick walls likely lack cavity insulation (assumed), so future buyers should expect energy-improvement works could be beneficial. The wider area records higher crime levels and significant deprivation indices; buyers should factor neighbourhood context into their decision. A full survey is recommended as services, appliances and any past alterations have not been independently tested or verified.
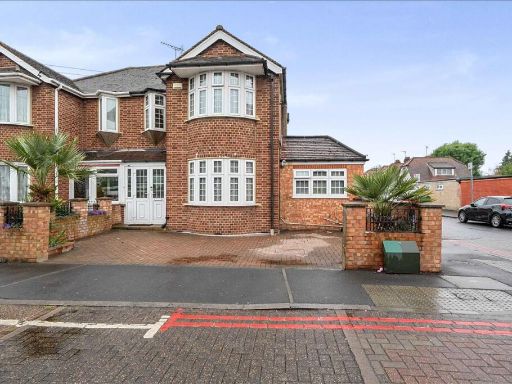 4 bedroom semi-detached house for sale in Harlington Road West, Feltham, Middlesex, TW14 — £650,000 • 4 bed • 2 bath • 1333 ft²
4 bedroom semi-detached house for sale in Harlington Road West, Feltham, Middlesex, TW14 — £650,000 • 4 bed • 2 bath • 1333 ft²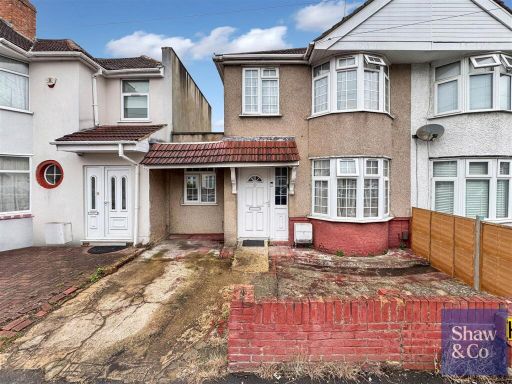 4 bedroom end of terrace house for sale in Sunningdale Avenue, Feltham, TW13 — £550,000 • 4 bed • 2 bath • 1600 ft²
4 bedroom end of terrace house for sale in Sunningdale Avenue, Feltham, TW13 — £550,000 • 4 bed • 2 bath • 1600 ft²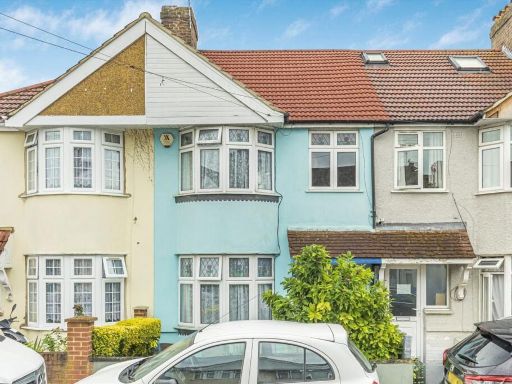 3 bedroom terraced house for sale in Sunningdale Avenue, Feltham, TW13 — £475,000 • 3 bed • 1 bath • 859 ft²
3 bedroom terraced house for sale in Sunningdale Avenue, Feltham, TW13 — £475,000 • 3 bed • 1 bath • 859 ft²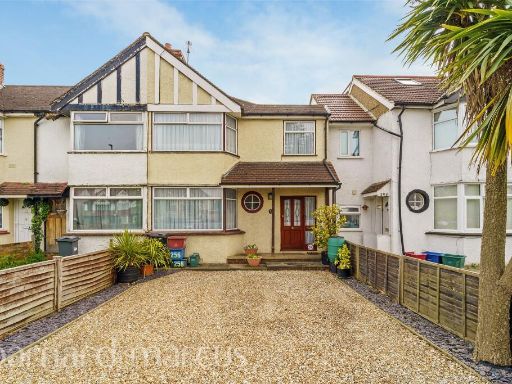 3 bedroom end of terrace house for sale in Hounslow Road, Hanworth, Feltham, TW13 — £475,000 • 3 bed • 1 bath • 968 ft²
3 bedroom end of terrace house for sale in Hounslow Road, Hanworth, Feltham, TW13 — £475,000 • 3 bed • 1 bath • 968 ft²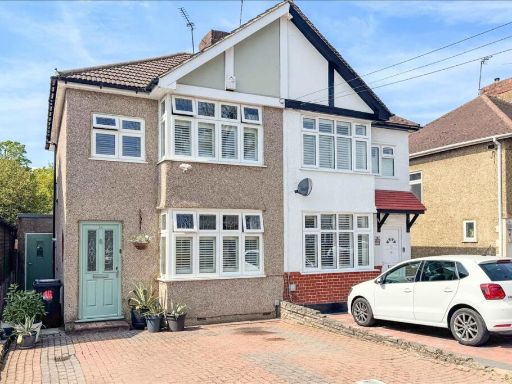 3 bedroom semi-detached house for sale in Durham Road, Feltham, Middlesex, TW14 — £550,000 • 3 bed • 2 bath • 980 ft²
3 bedroom semi-detached house for sale in Durham Road, Feltham, Middlesex, TW14 — £550,000 • 3 bed • 2 bath • 980 ft²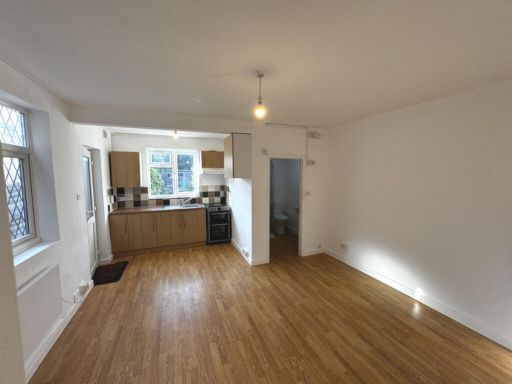 3 bedroom semi-detached house for sale in Hamilton Road, Feltham, TW13 — £450,000 • 3 bed • 4 bath • 740 ft²
3 bedroom semi-detached house for sale in Hamilton Road, Feltham, TW13 — £450,000 • 3 bed • 4 bath • 740 ft²