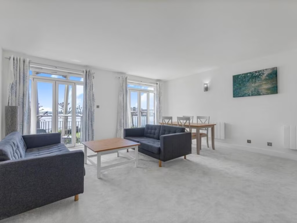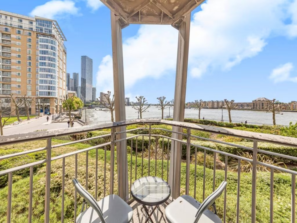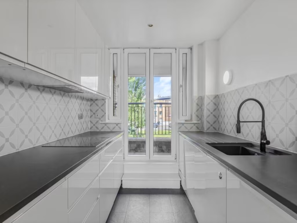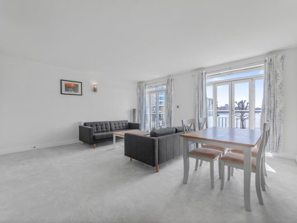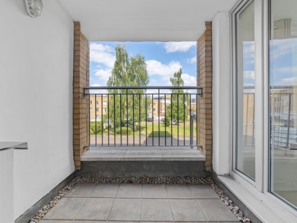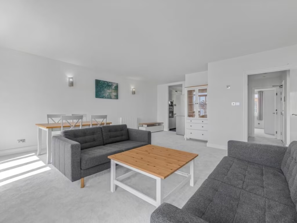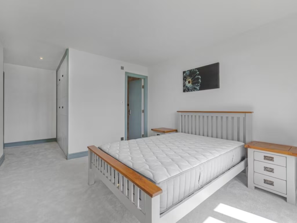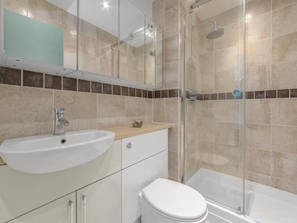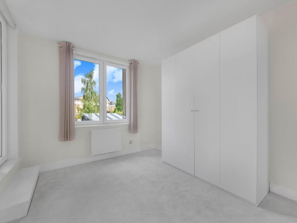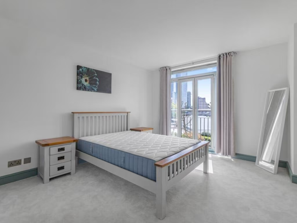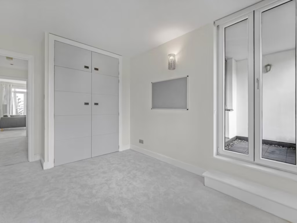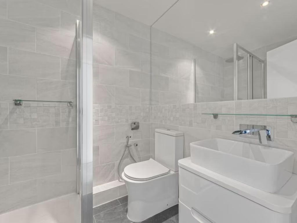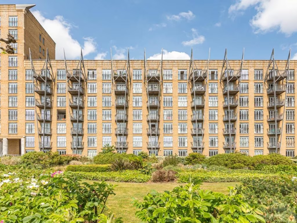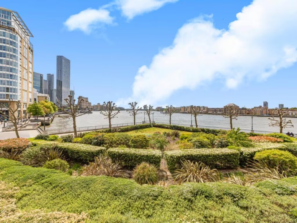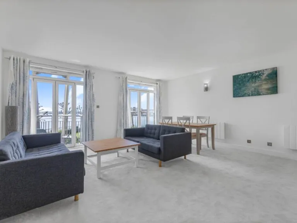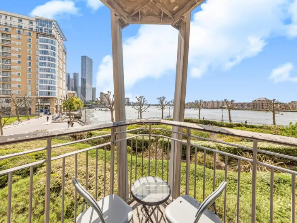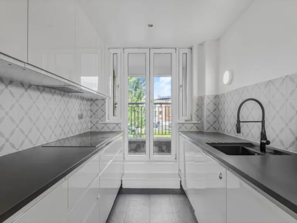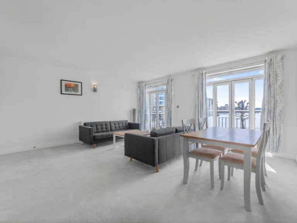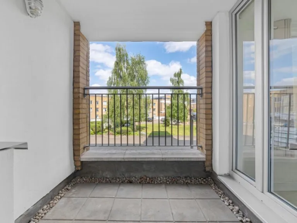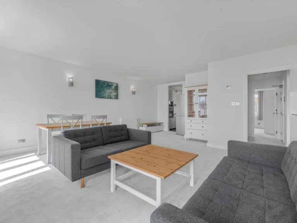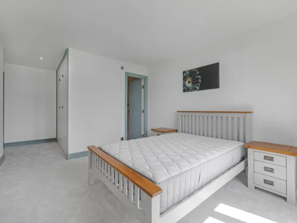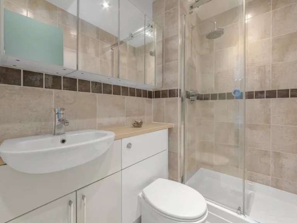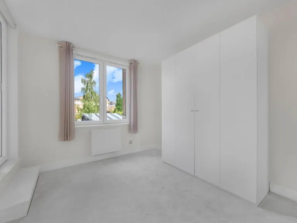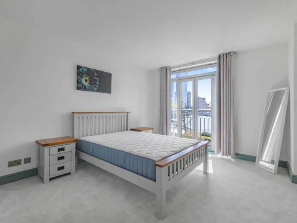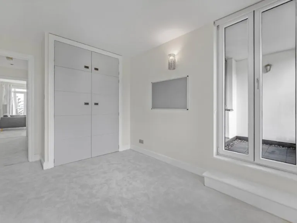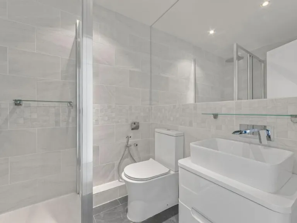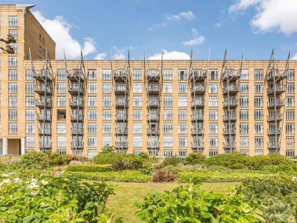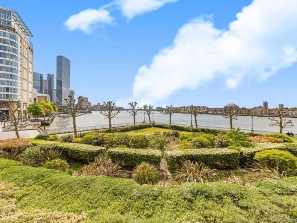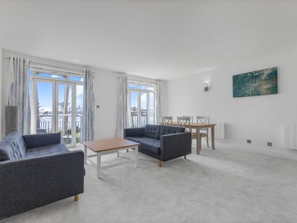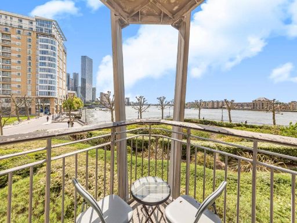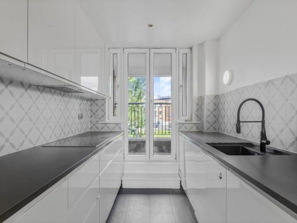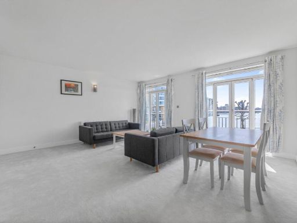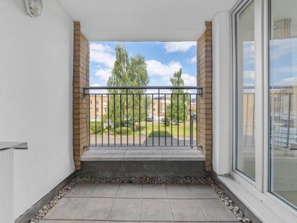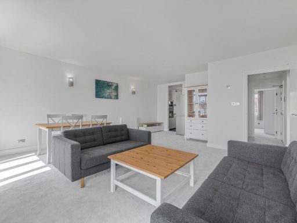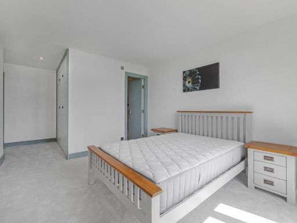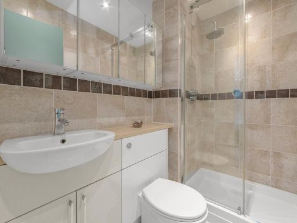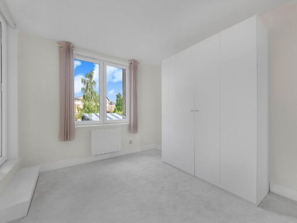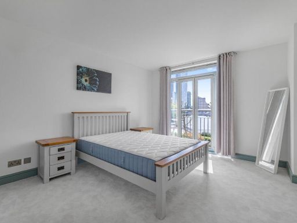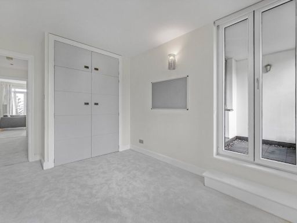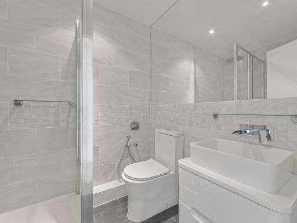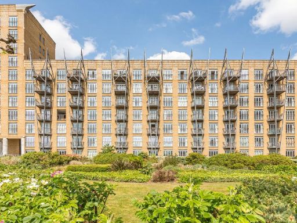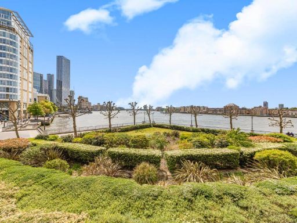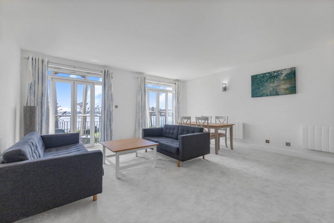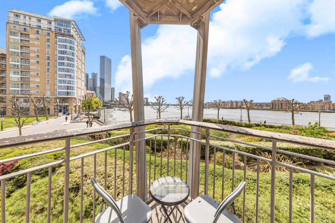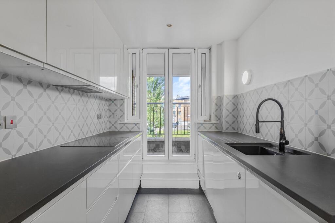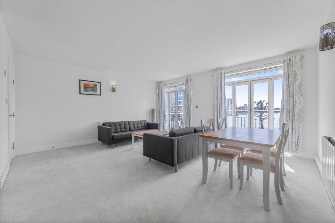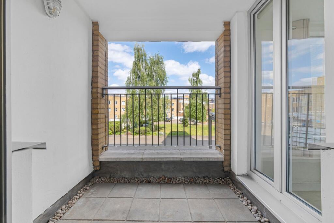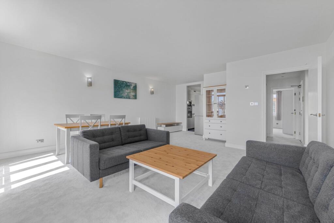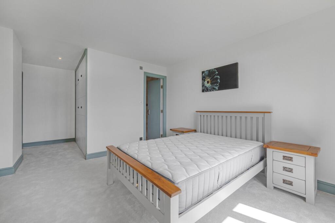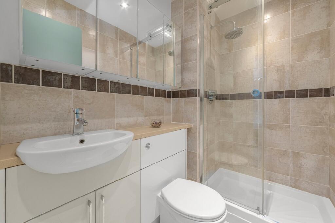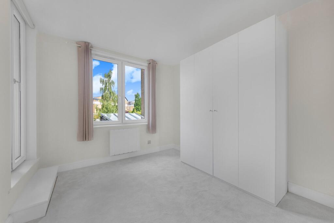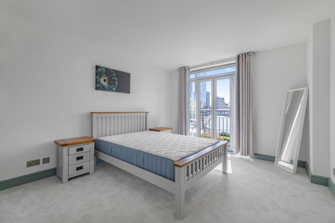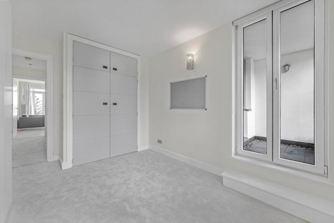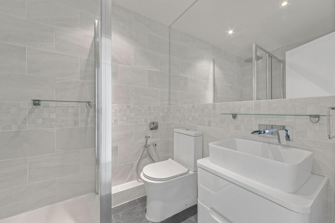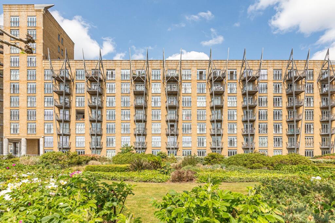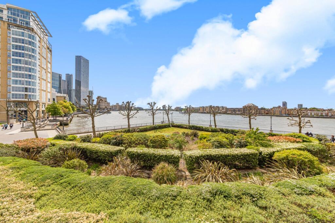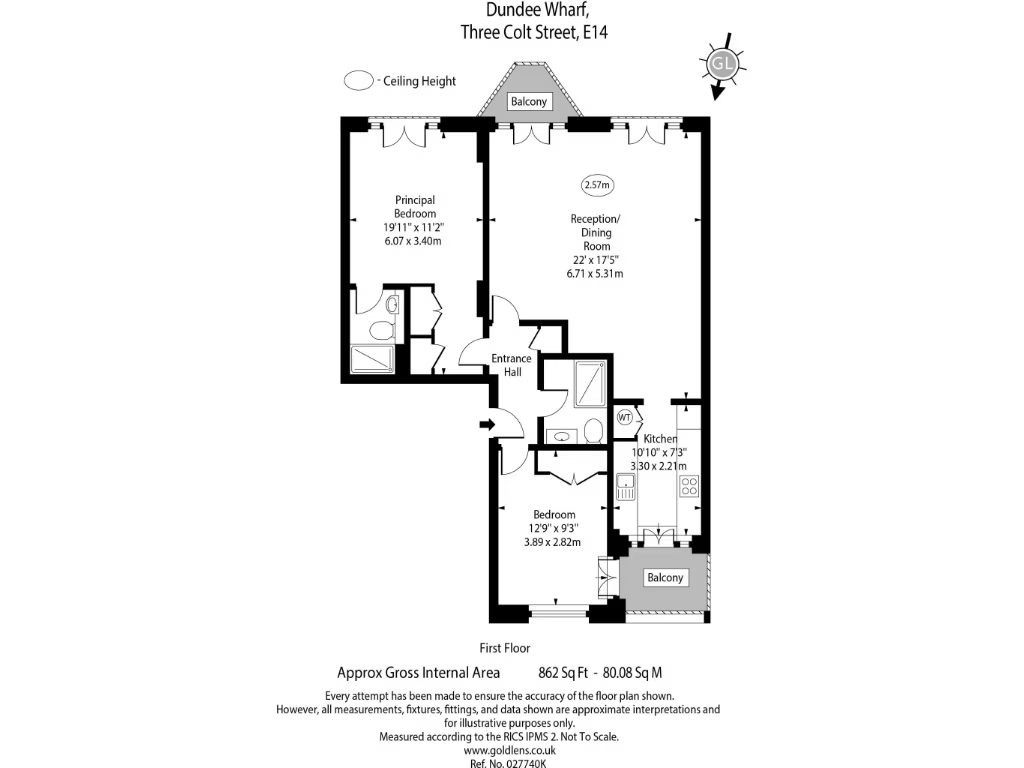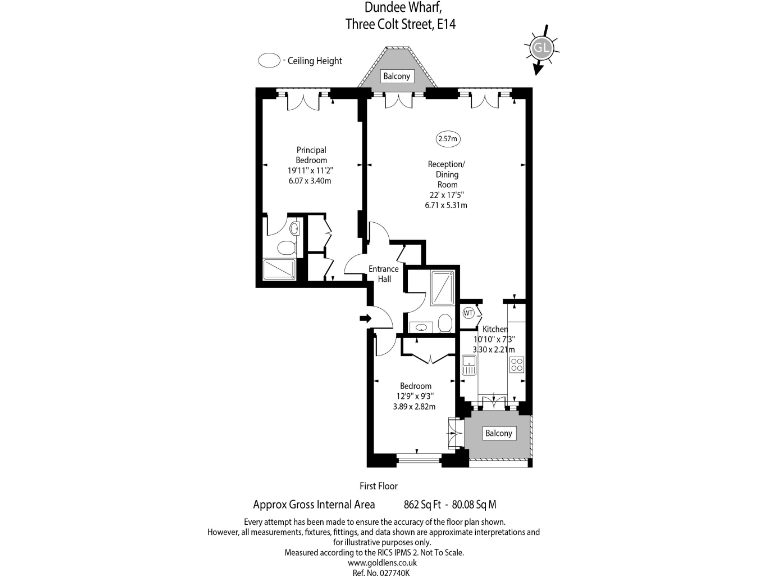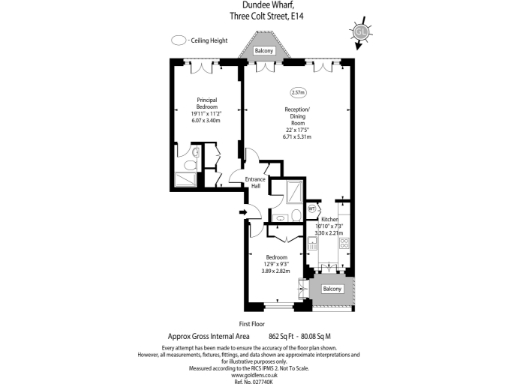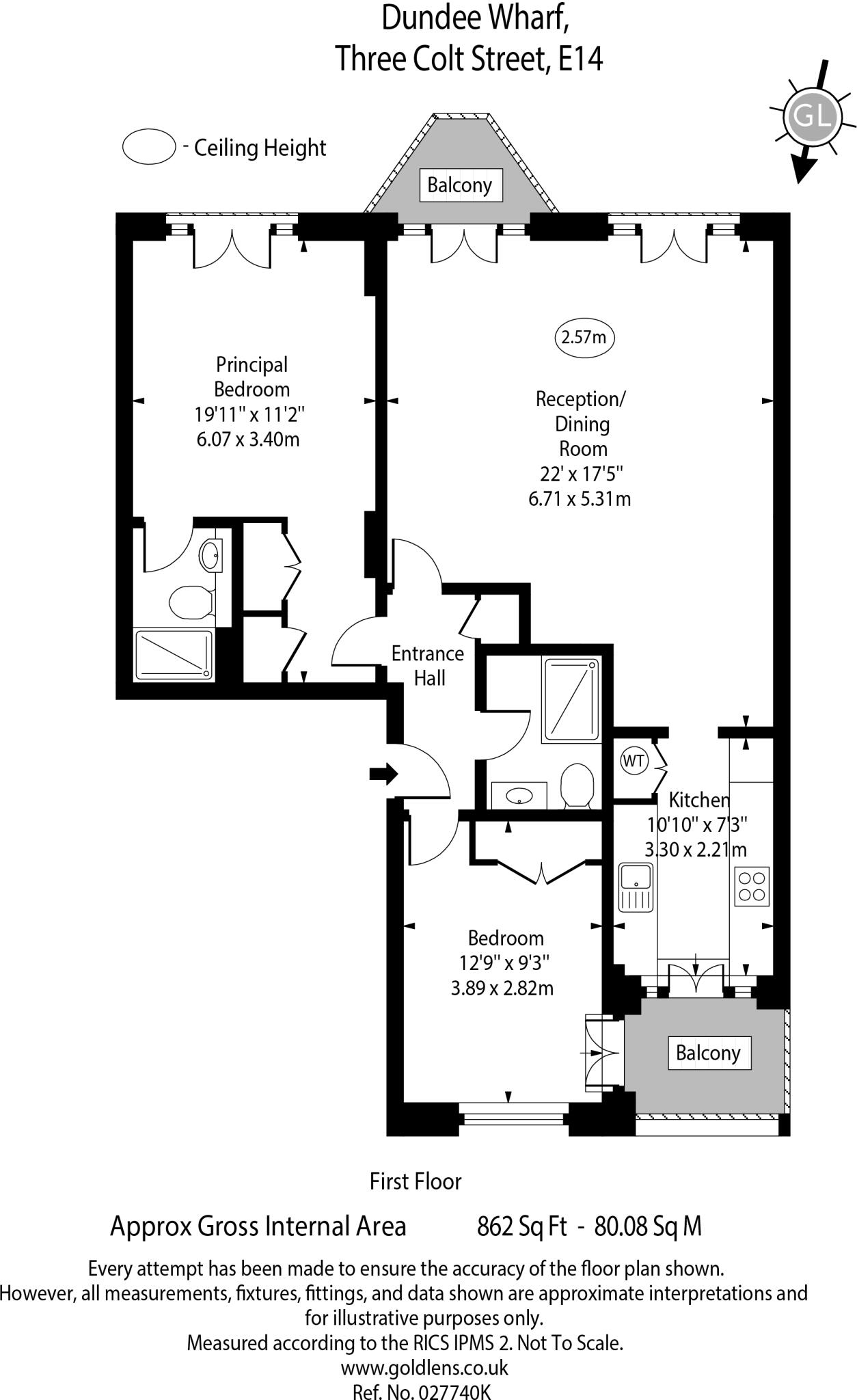Summary - Flat 28, Dundee Wharf, 100 Three Colt Street E14 8AX
2 bed 2 bath Flat
Bright south-facing living with parking, concierge and gym near Canary Wharf.
Southerly river-facing open-plan reception and kitchen
Set on the Thames with a southerly aspect, this two-bedroom flat delivers bright, waterside living and practical urban comforts. The open-plan reception and kitchen face the river and open onto a balcony, flooding the principal living space with daylight and offering uninterrupted views. A second private balcony adds outdoor space for the bedrooms.
Practical strengths include an allocated underground parking space, residents’ gym, communal garden, and on-site concierge within a secure gated development. The property is sold with a Share of Freehold, a remaining lease of 94 years and an A1 EWS1 rating. Built around 1996–2002, the building benefits from double glazing and cavity-wall insulation (as built).
Buyers should note the property is heated by electric room heaters rather than a communal gas system, which may affect running costs. Council tax in the area is described as quite expensive. Crime levels are reported above average for the neighbourhood; buyers seeking maximum quiet or seclusion should factor this into their decision.
This apartment suits professionals or couples wanting easy access to Canary Wharf, riverside dining on Narrow Street, and marina amenities. There is scope for cosmetic updating if a purchaser prefers a different finish, but the flat is presented as a ready-to-live-in city base with strong commuter links and on-site facilities.
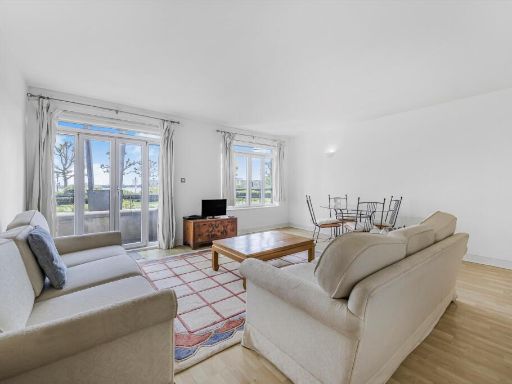 2 bedroom apartment for sale in Dundee Wharf, Three Colt Street, London, E14 — £560,000 • 2 bed • 2 bath • 887 ft²
2 bedroom apartment for sale in Dundee Wharf, Three Colt Street, London, E14 — £560,000 • 2 bed • 2 bath • 887 ft²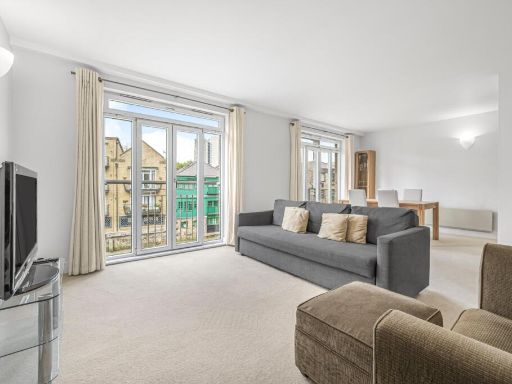 2 bedroom flat for sale in Dundee Wharf,
100 Three Colt Street, E14 — £550,000 • 2 bed • 2 bath • 828 ft²
2 bedroom flat for sale in Dundee Wharf,
100 Three Colt Street, E14 — £550,000 • 2 bed • 2 bath • 828 ft²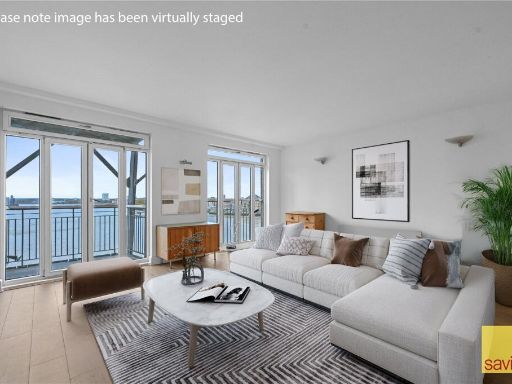 2 bedroom apartment for sale in Dundee Wharf, 100 Three Colt Street, Narrow Street, London, E14 — £680,000 • 2 bed • 2 bath • 900 ft²
2 bedroom apartment for sale in Dundee Wharf, 100 Three Colt Street, Narrow Street, London, E14 — £680,000 • 2 bed • 2 bath • 900 ft²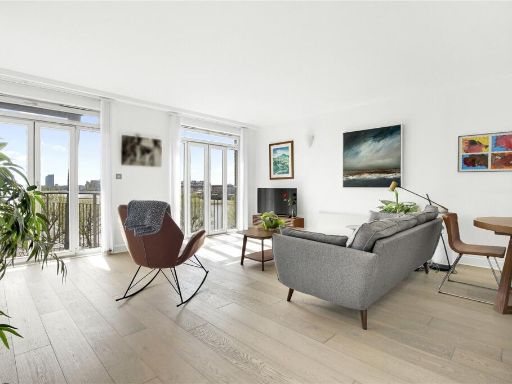 2 bedroom apartment for sale in Dundee Wharf, E14 — £675,000 • 2 bed • 2 bath • 891 ft²
2 bedroom apartment for sale in Dundee Wharf, E14 — £675,000 • 2 bed • 2 bath • 891 ft²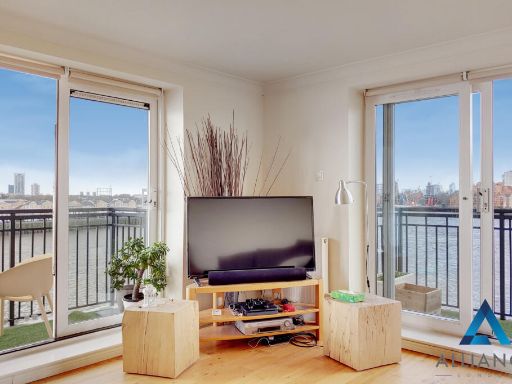 2 bedroom apartment for sale in Victoria Wharf, Narrow Street, Limehouse, London, E14 — £800,000 • 2 bed • 2 bath • 897 ft²
2 bedroom apartment for sale in Victoria Wharf, Narrow Street, Limehouse, London, E14 — £800,000 • 2 bed • 2 bath • 897 ft²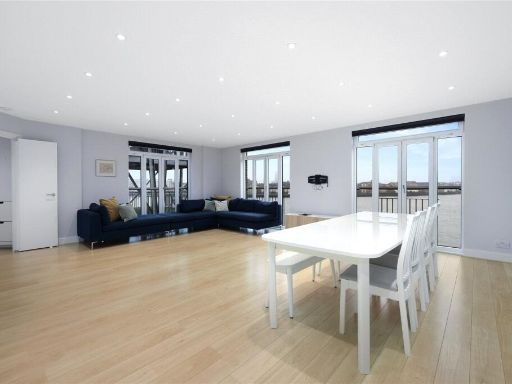 3 bedroom apartment for sale in Dundee Wharf, E14 — £1,150,000 • 3 bed • 2 bath • 1333 ft²
3 bedroom apartment for sale in Dundee Wharf, E14 — £1,150,000 • 3 bed • 2 bath • 1333 ft²