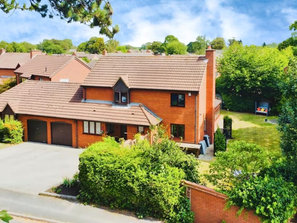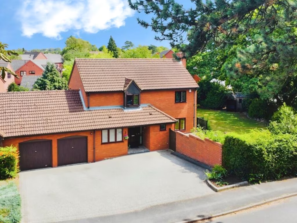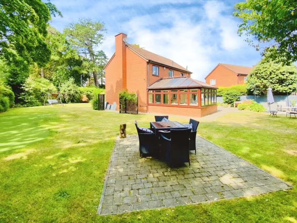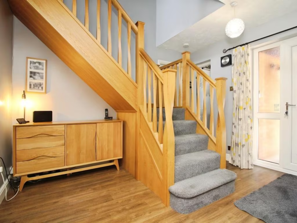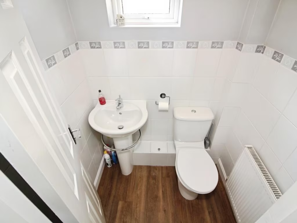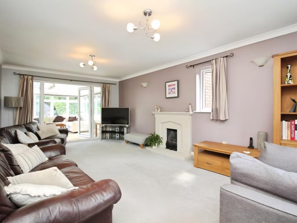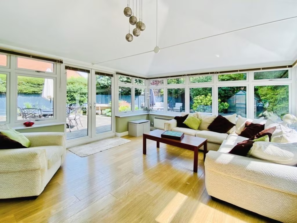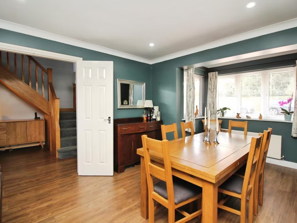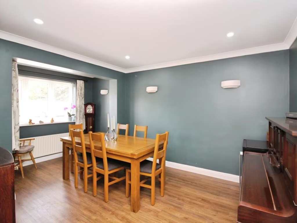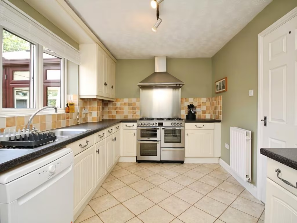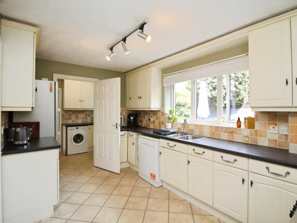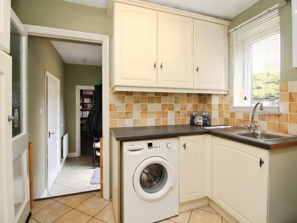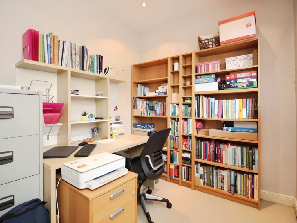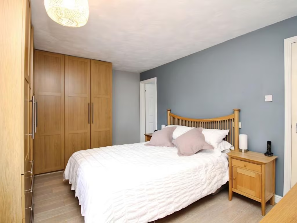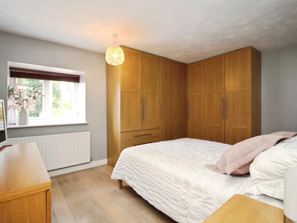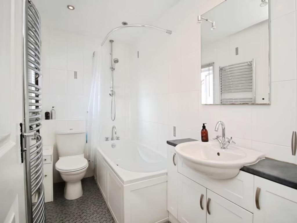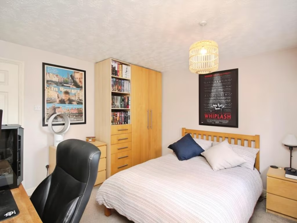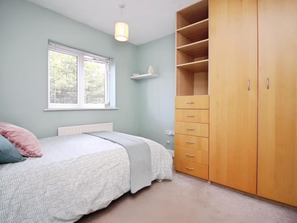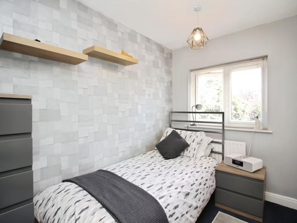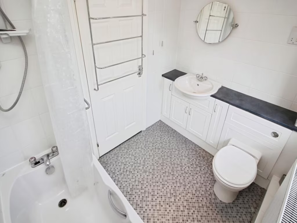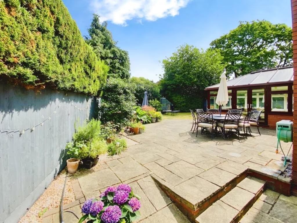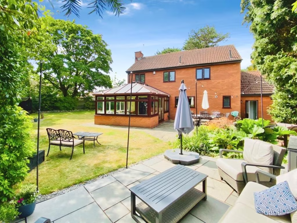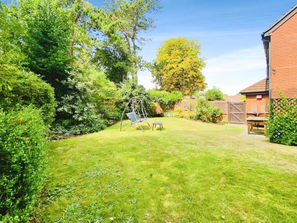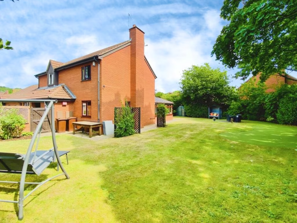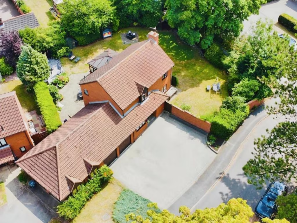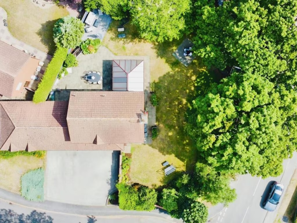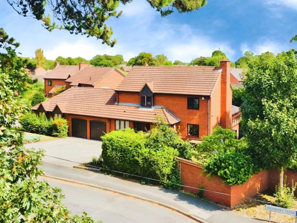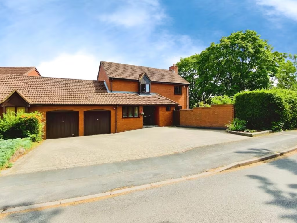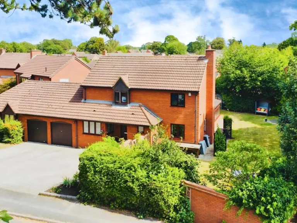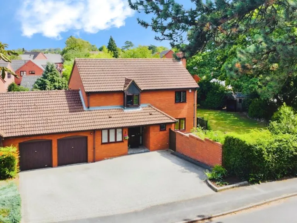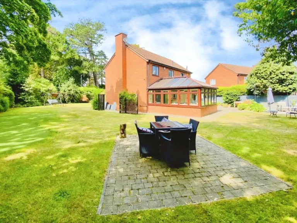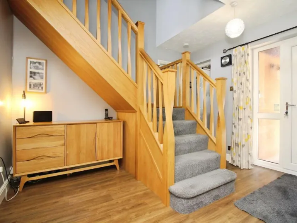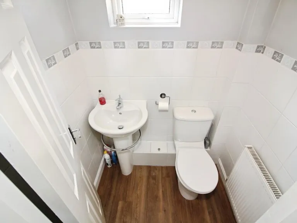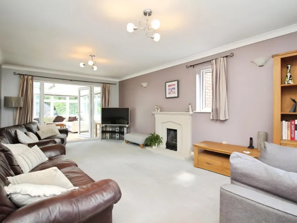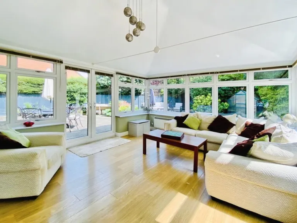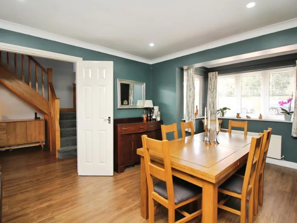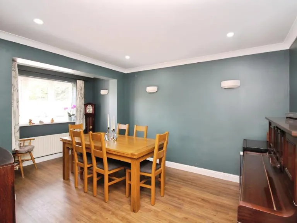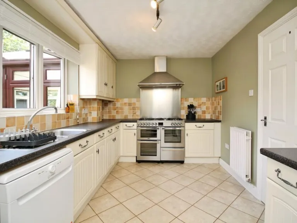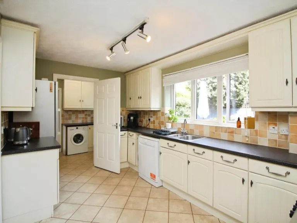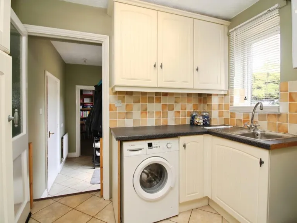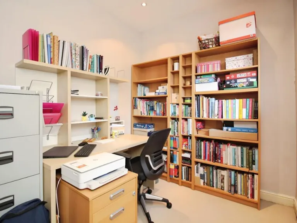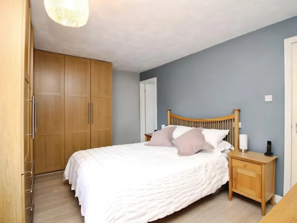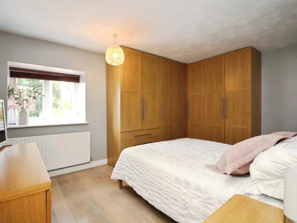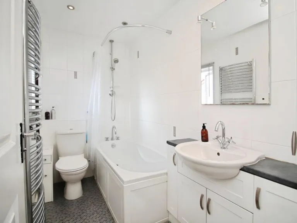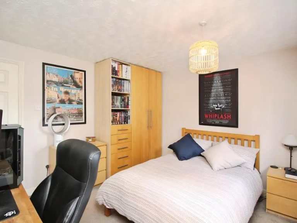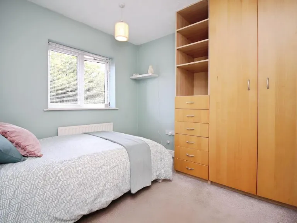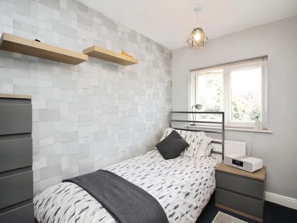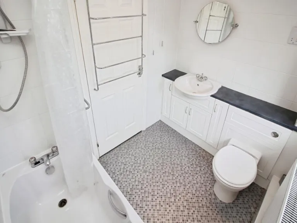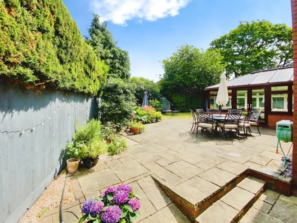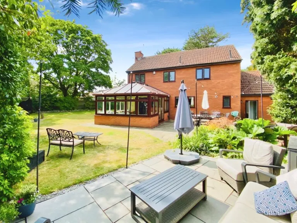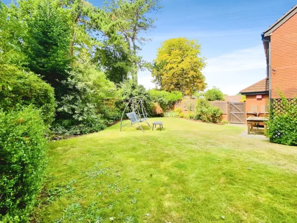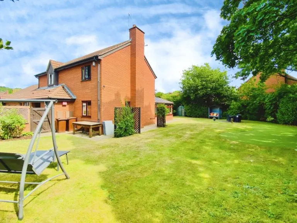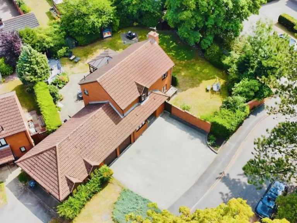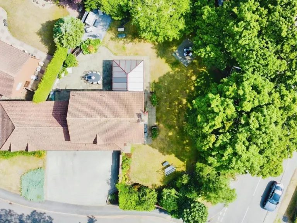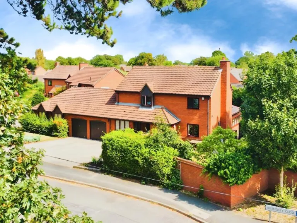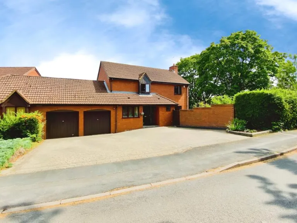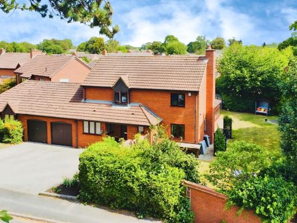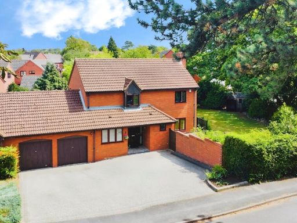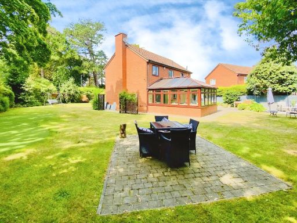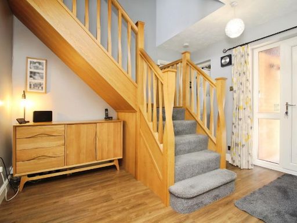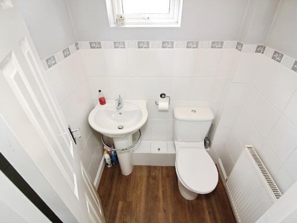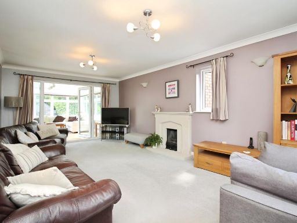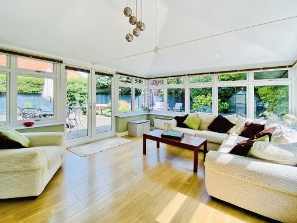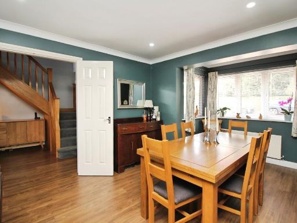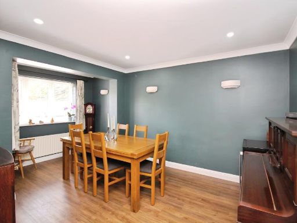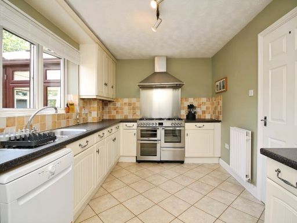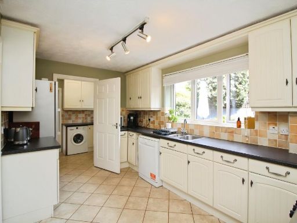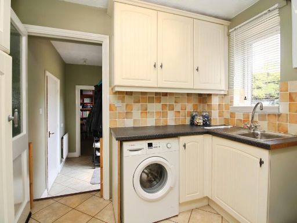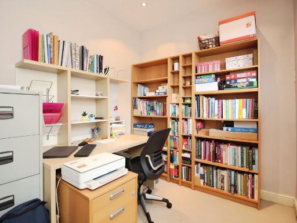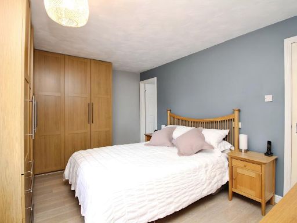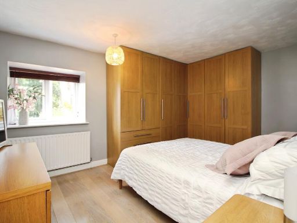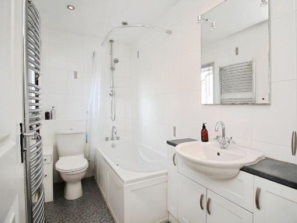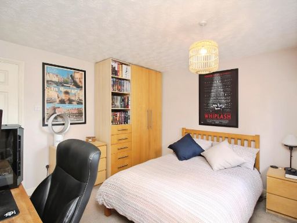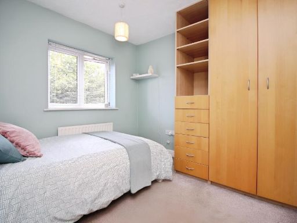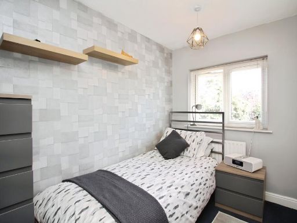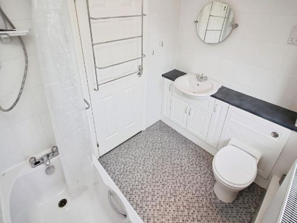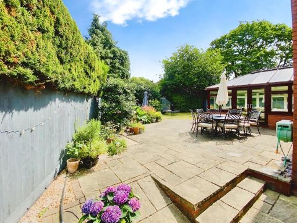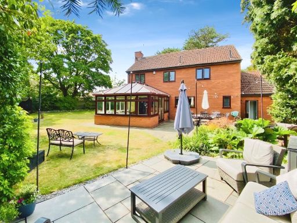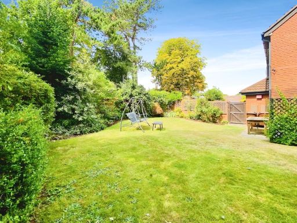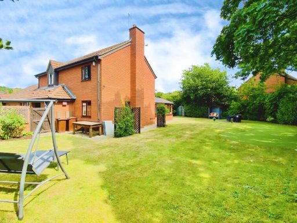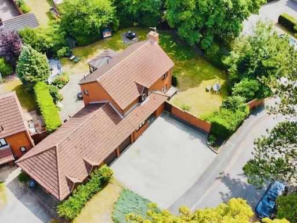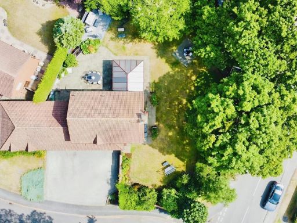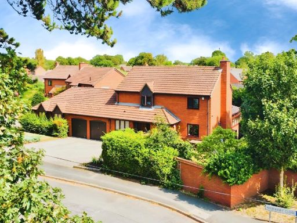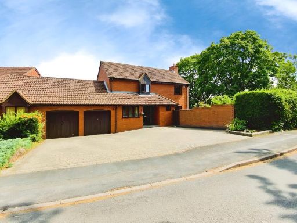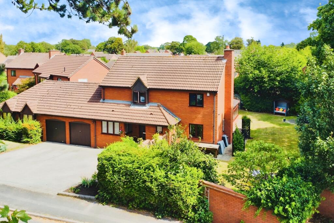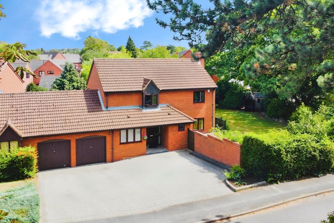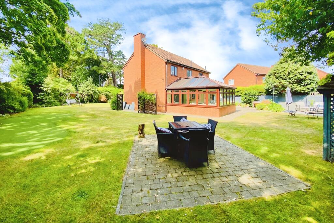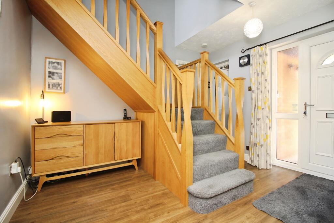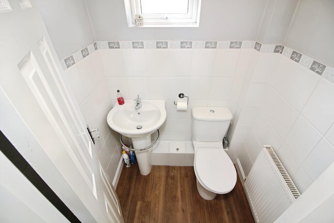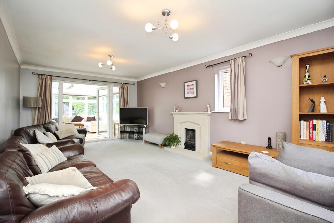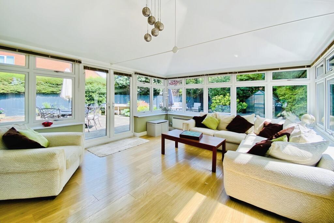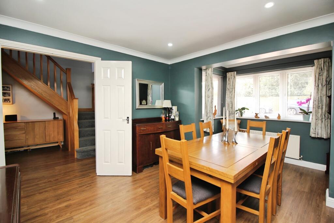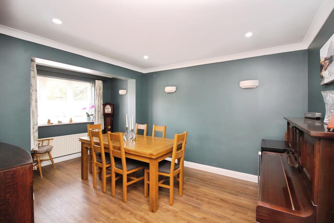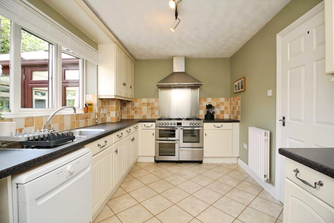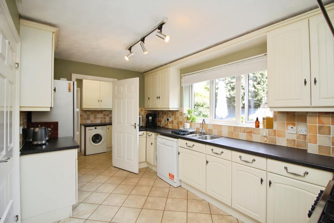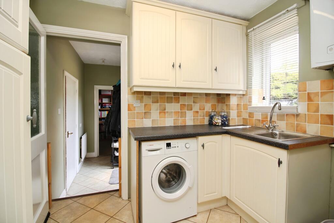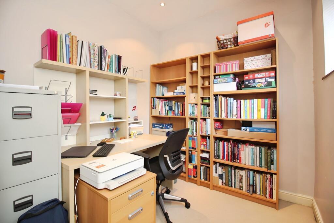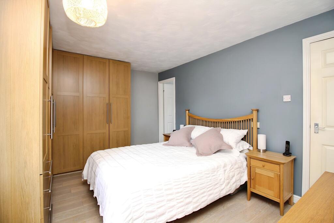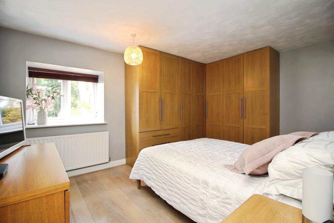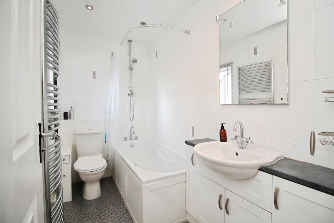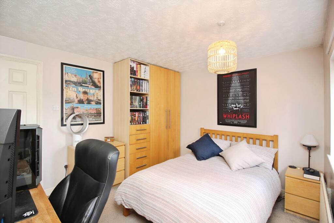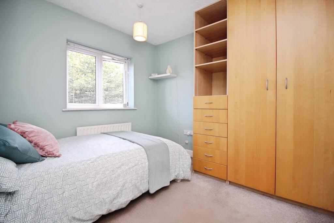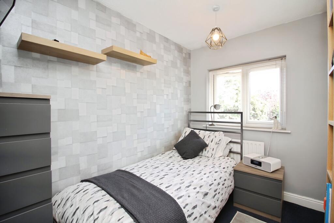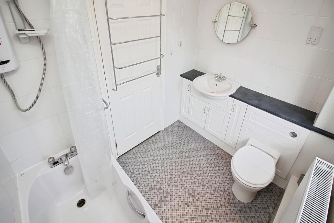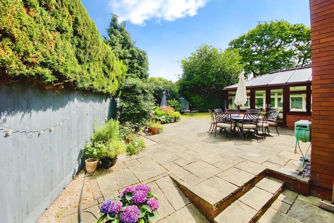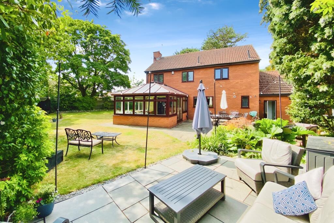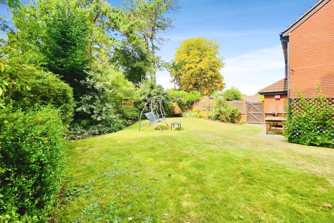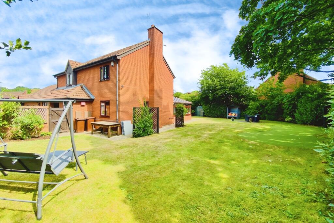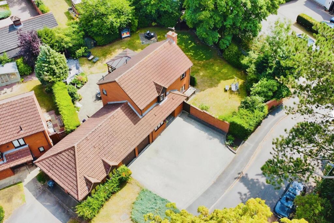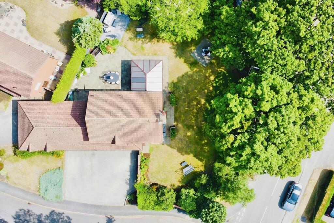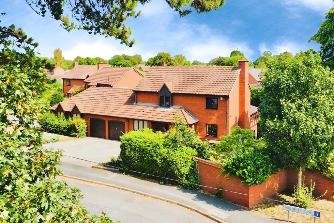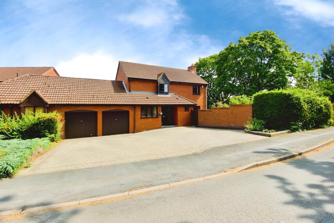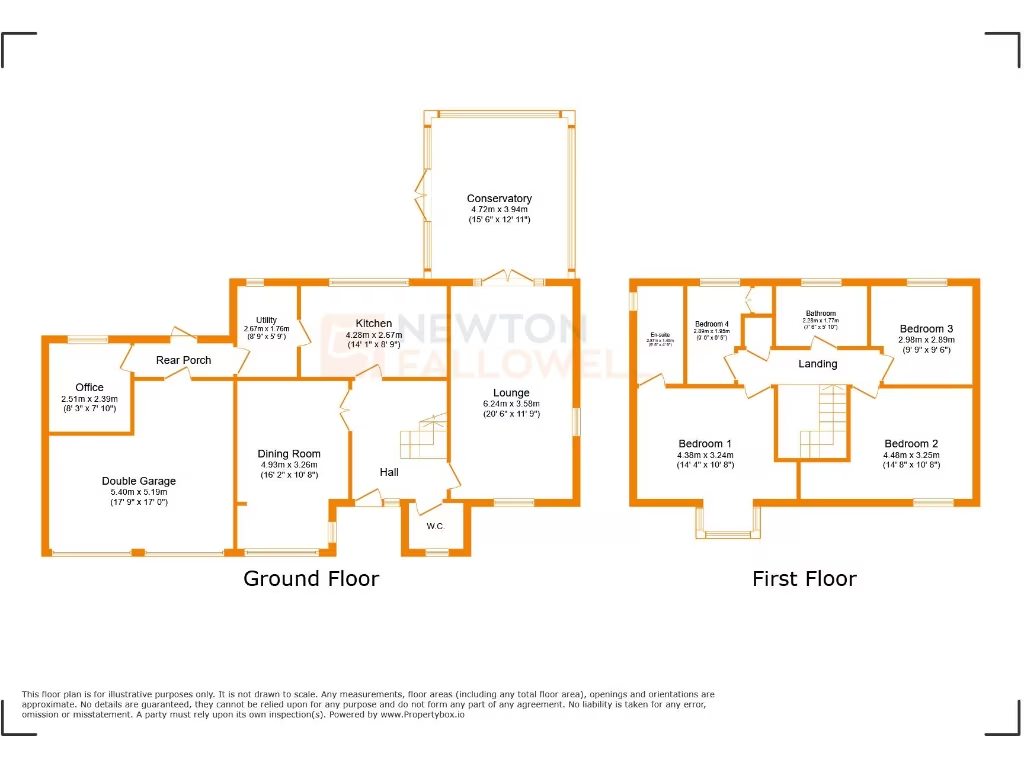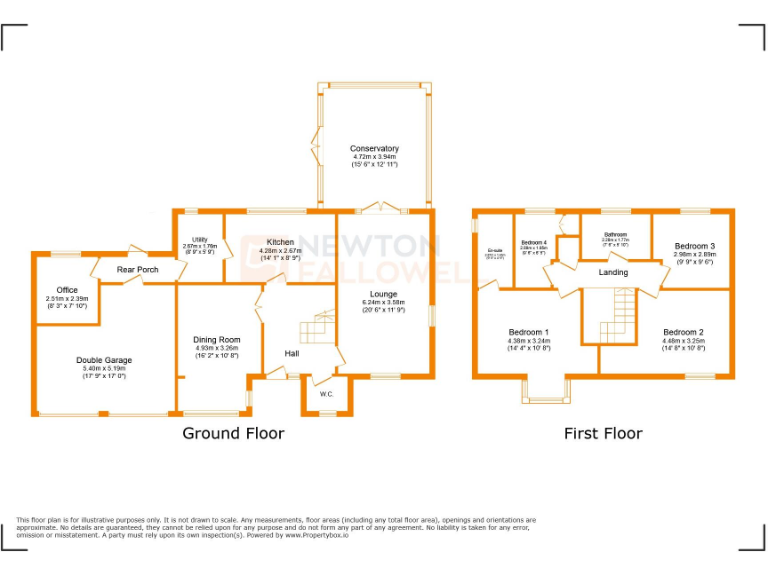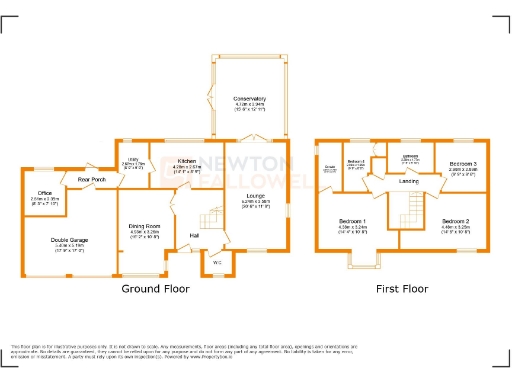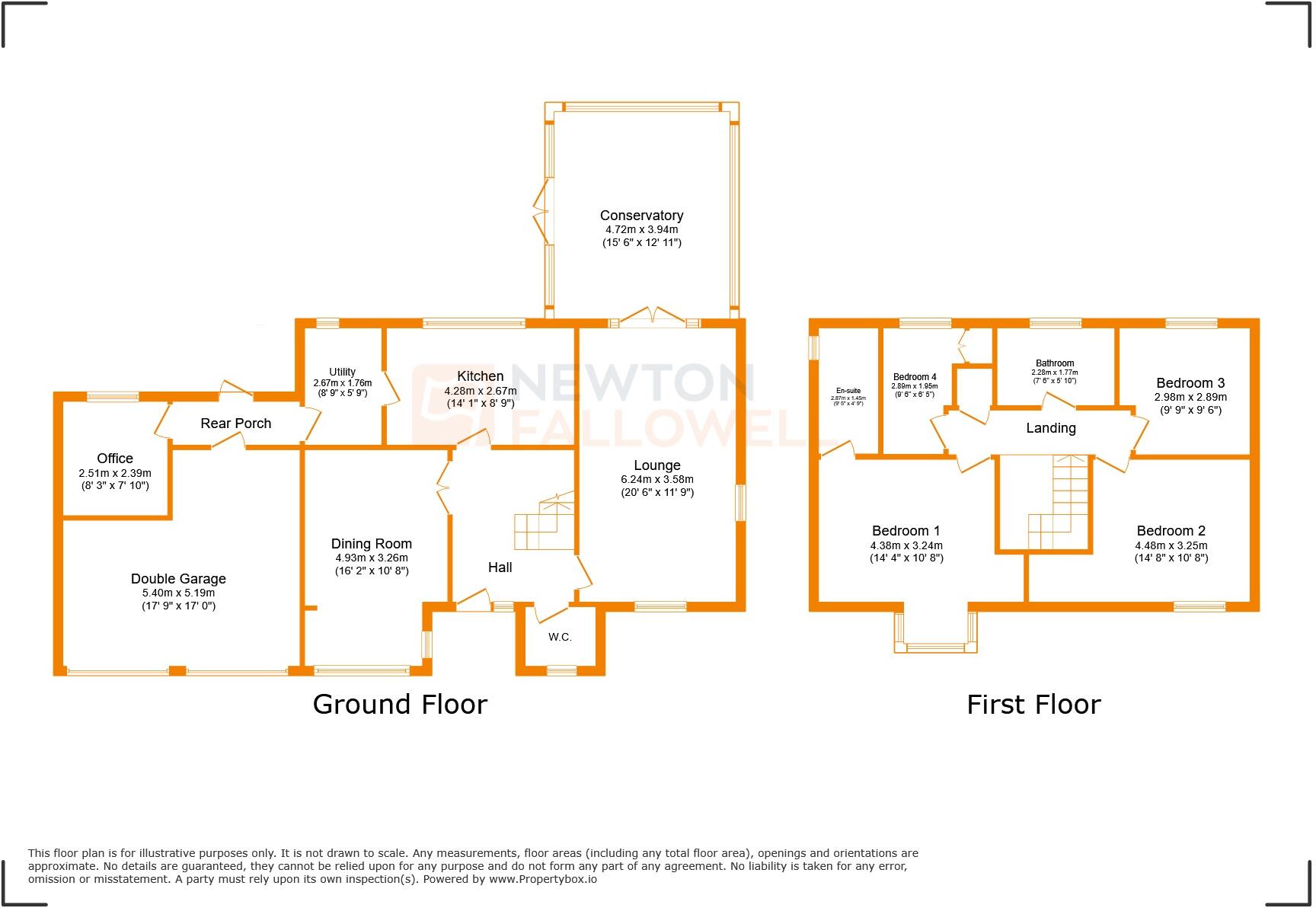Summary - Wetherby Close, Queniborough, LE7 LE7 3FR
4 bed 2 bath Detached
Large corner plot with extension potential in sought-after village location.
- Substantial corner plot with excellent extension potential
- Four bedrooms; master bedroom with en-suite bathroom
- Two reception rooms, conservatory and dedicated home office
- Double garage and driveway parking for multiple vehicles
- Offered with no upward chain; immediate possession possible
- EPC rating D; expect higher energy costs than modern builds
- Council Tax Band F; running costs will be relatively high
- Built in 1980s; cosmetic updating or modernization likely needed
Set on a larger-than-normal corner plot in highly regarded Queniborough, this four-bedroom detached home offers genuine family living with scope to grow. The layout includes two reception rooms, a conservatory, a home office and a practical utility, while the first floor contains a master bedroom with en-suite plus three further bedrooms and a family bathroom. The property is offered with no upward chain, immediate parking for several cars and a double garage.
The sizable plot and corner position provide clear potential for extension or reconfiguration (subject to planning). Gas central heating, double glazing and modern mains services are in place, and the house was originally the show home for the development, giving it a solid, presentable base for a family to move into and personalise. Queniborough village amenities and several well-rated primary and secondary schools are nearby, and the area benefits from fast broadband and excellent mobile signal.
Practical points to know: the property carries an EPC rating of D and falls in Council Tax Band F, indicating higher running costs. The house dates from the 1980s, so buyers should budget for modernization or selective upgrading to meet current efficiency or aesthetic preferences. Viewings are by appointment only.
For a growing family seeking space, parking and extension potential in a very affluent, village setting, this detached home is a rare chance to buy chain-free and add value over time.
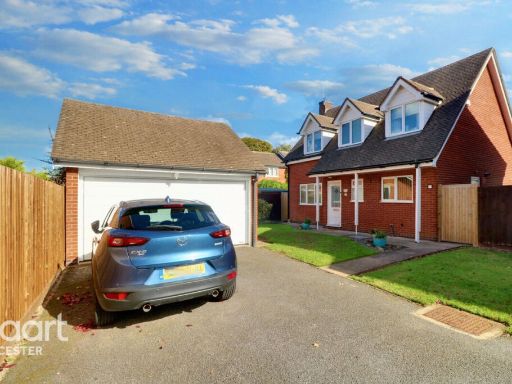 4 bedroom detached house for sale in Ervin Way, Leicester, LE7 — £475,000 • 4 bed • 1 bath • 1055 ft²
4 bedroom detached house for sale in Ervin Way, Leicester, LE7 — £475,000 • 4 bed • 1 bath • 1055 ft²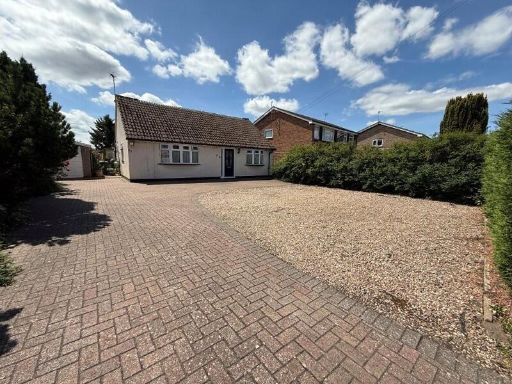 4 bedroom bungalow for sale in Avenue Rd, Queniborough, Leicestershire. LE7 3FB, LE7 — £400,000 • 4 bed • 1 bath • 1206 ft²
4 bedroom bungalow for sale in Avenue Rd, Queniborough, Leicestershire. LE7 3FB, LE7 — £400,000 • 4 bed • 1 bath • 1206 ft²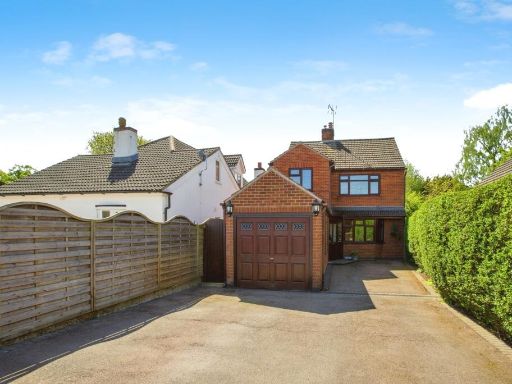 4 bedroom detached house for sale in New Zealand Lane, Queniborough, Leicester, Leicestershire, LE7 — £485,000 • 4 bed • 2 bath • 1736 ft²
4 bedroom detached house for sale in New Zealand Lane, Queniborough, Leicester, Leicestershire, LE7 — £485,000 • 4 bed • 2 bath • 1736 ft²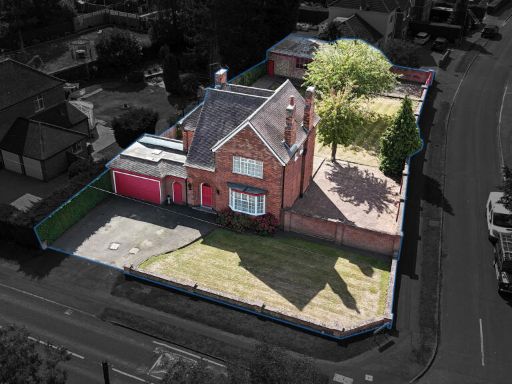 4 bedroom detached house for sale in Syston Road, Queniborough, Leicester, Leicestershire, LE7 — £600,000 • 4 bed • 1 bath • 2075 ft²
4 bedroom detached house for sale in Syston Road, Queniborough, Leicester, Leicestershire, LE7 — £600,000 • 4 bed • 1 bath • 2075 ft²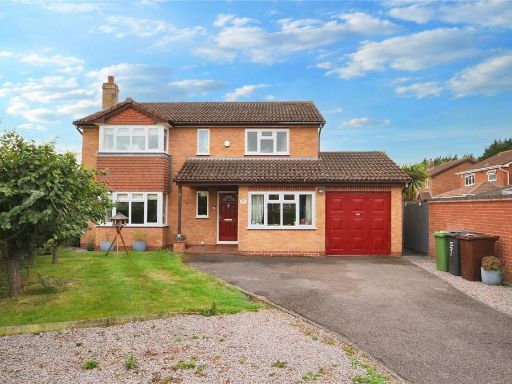 4 bedroom detached house for sale in Pepper Drive, Quorn, Loughborough, LE12 — £620,000 • 4 bed • 2 bath • 1736 ft²
4 bedroom detached house for sale in Pepper Drive, Quorn, Loughborough, LE12 — £620,000 • 4 bed • 2 bath • 1736 ft²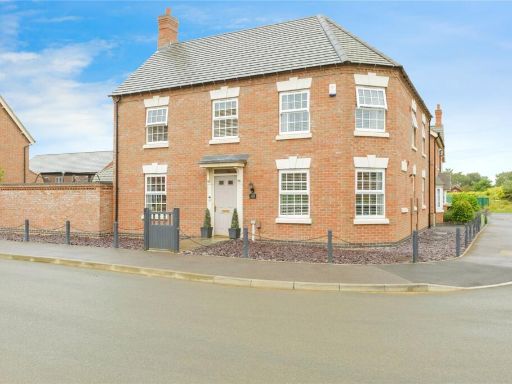 4 bedroom detached house for sale in Boonton Meadows Way, Queniborough, Leicester, Leicestershire, LE7 — £500,000 • 4 bed • 2 bath • 1678 ft²
4 bedroom detached house for sale in Boonton Meadows Way, Queniborough, Leicester, Leicestershire, LE7 — £500,000 • 4 bed • 2 bath • 1678 ft²