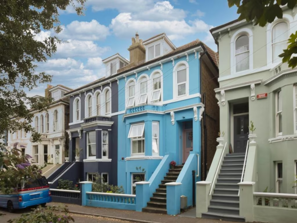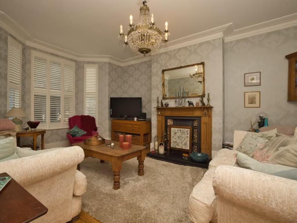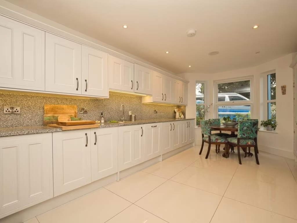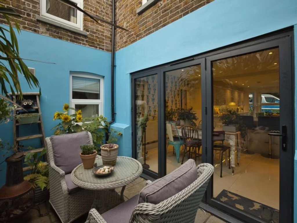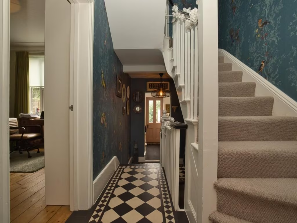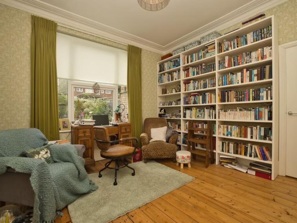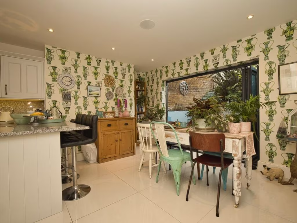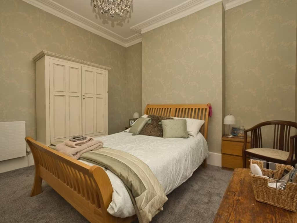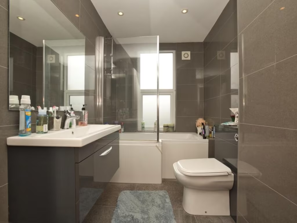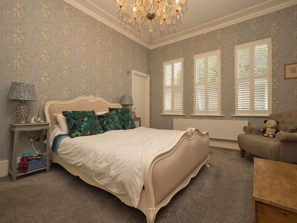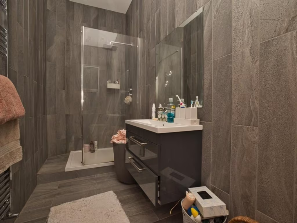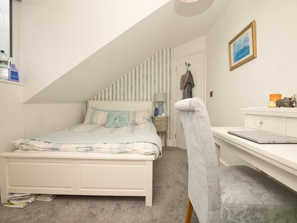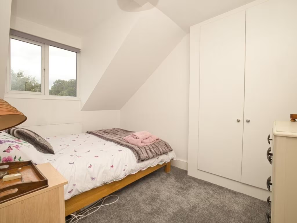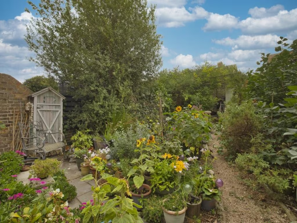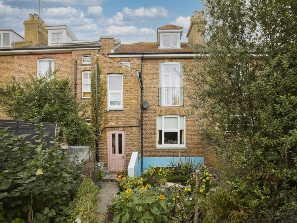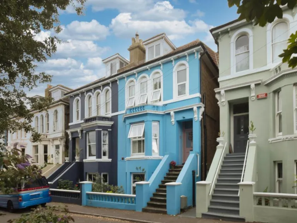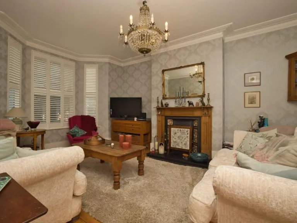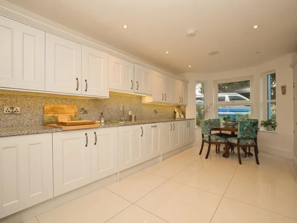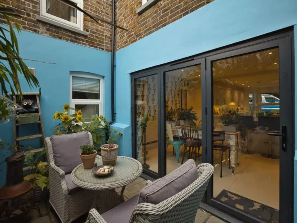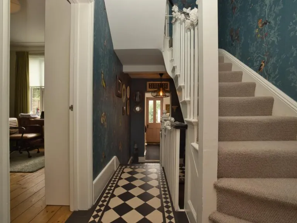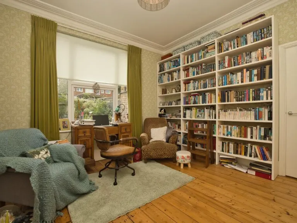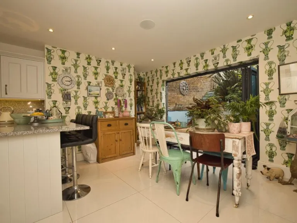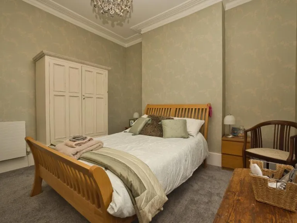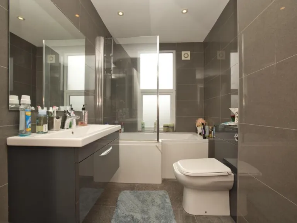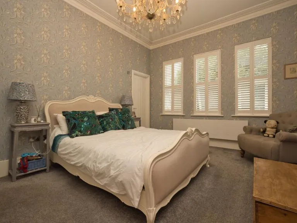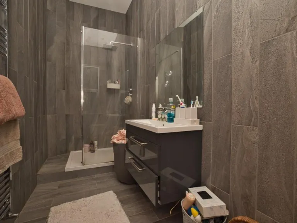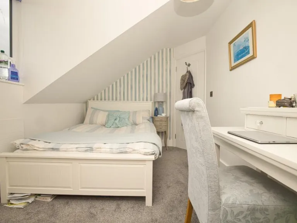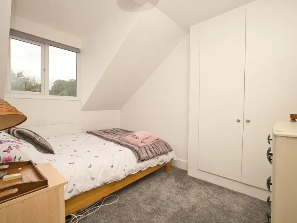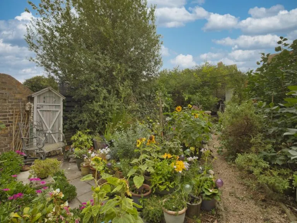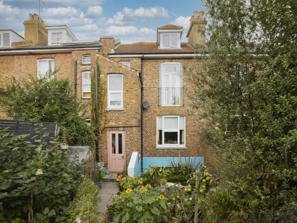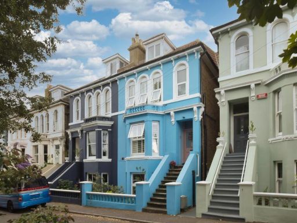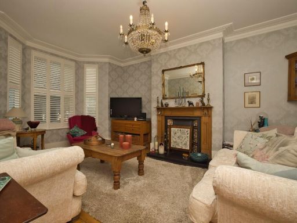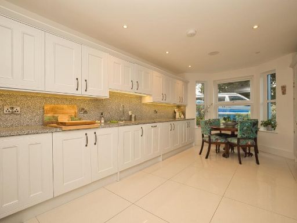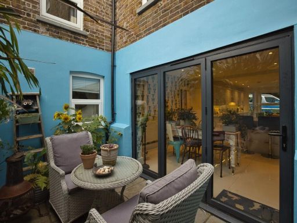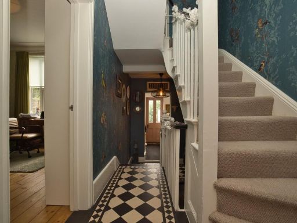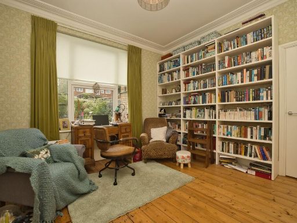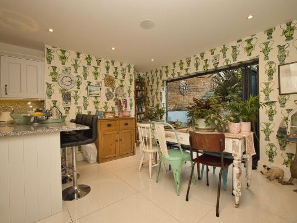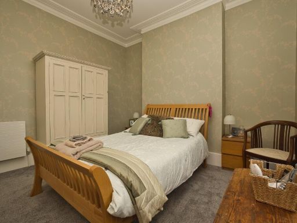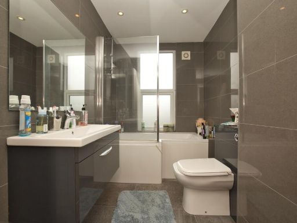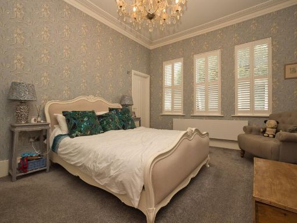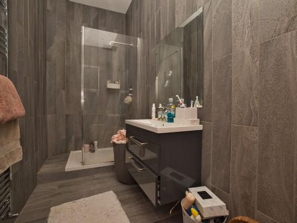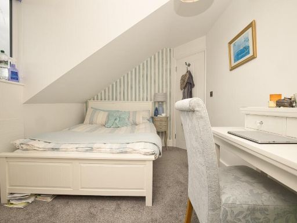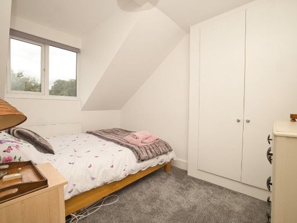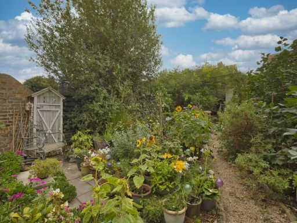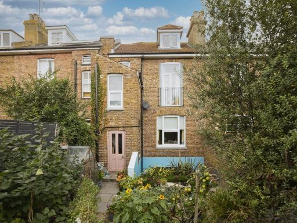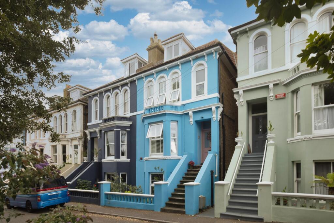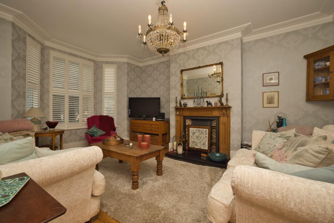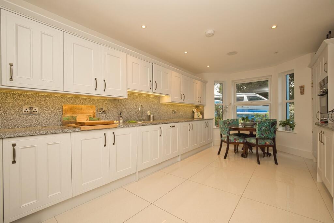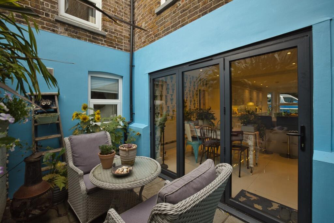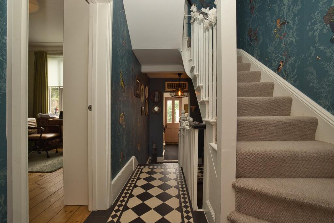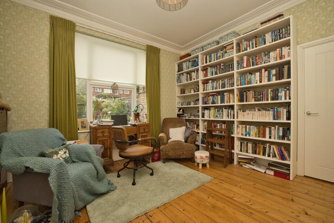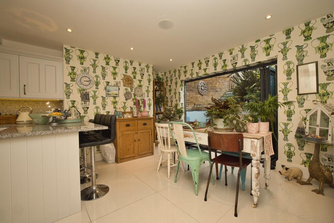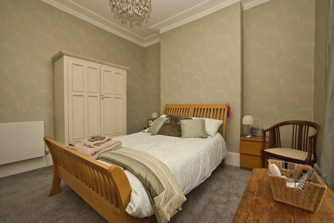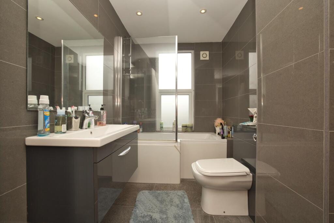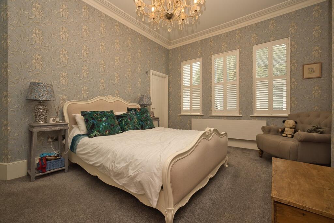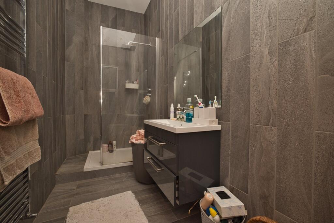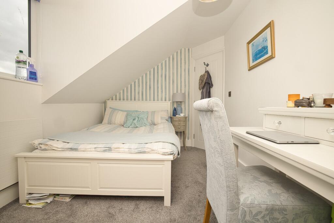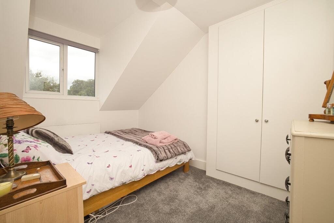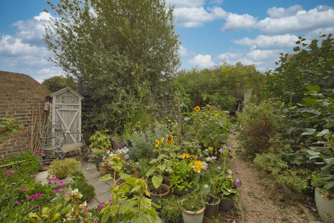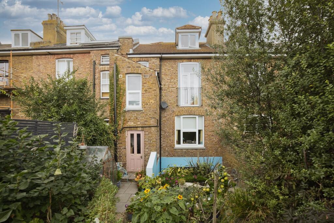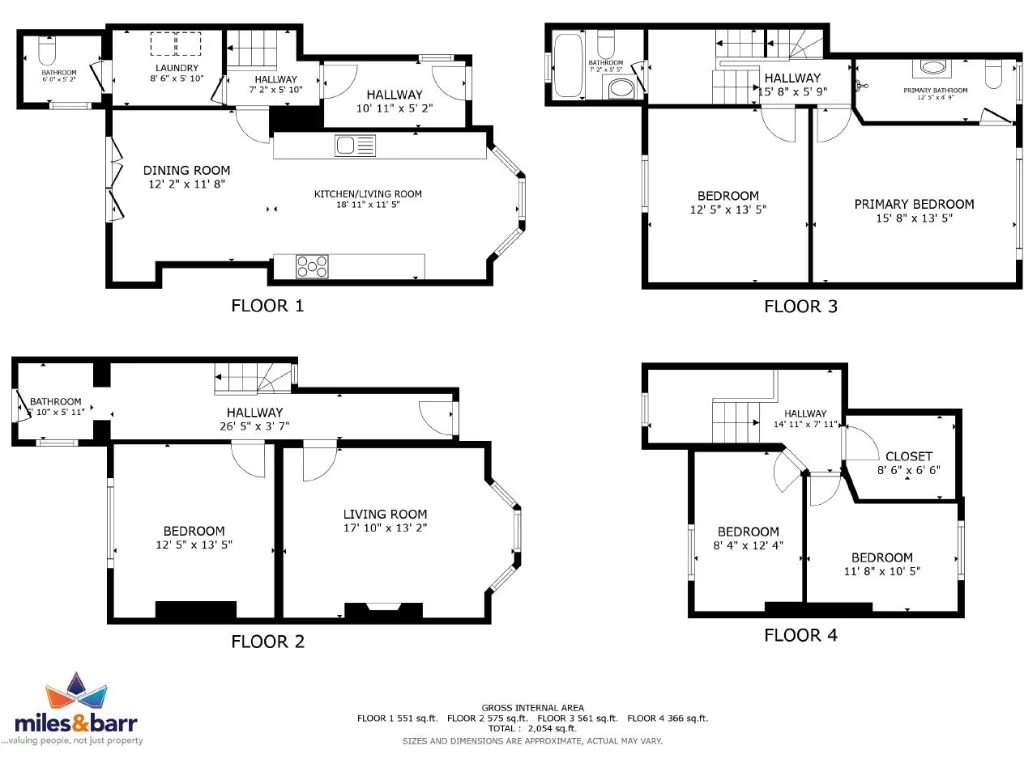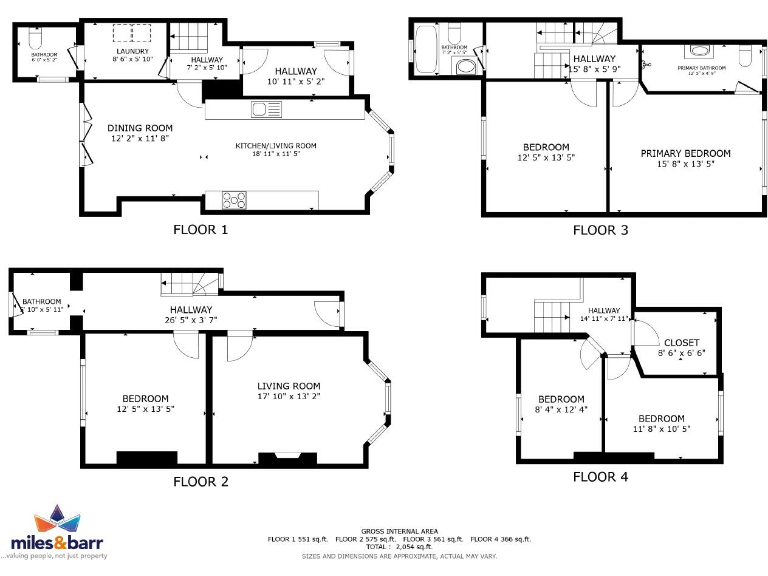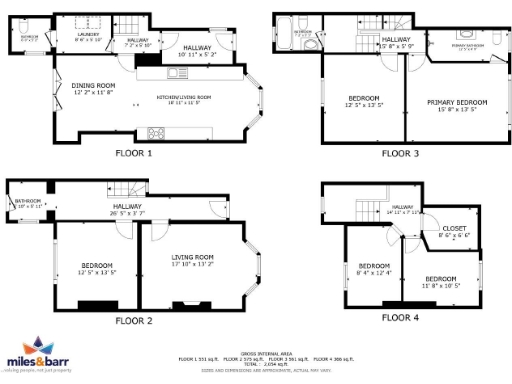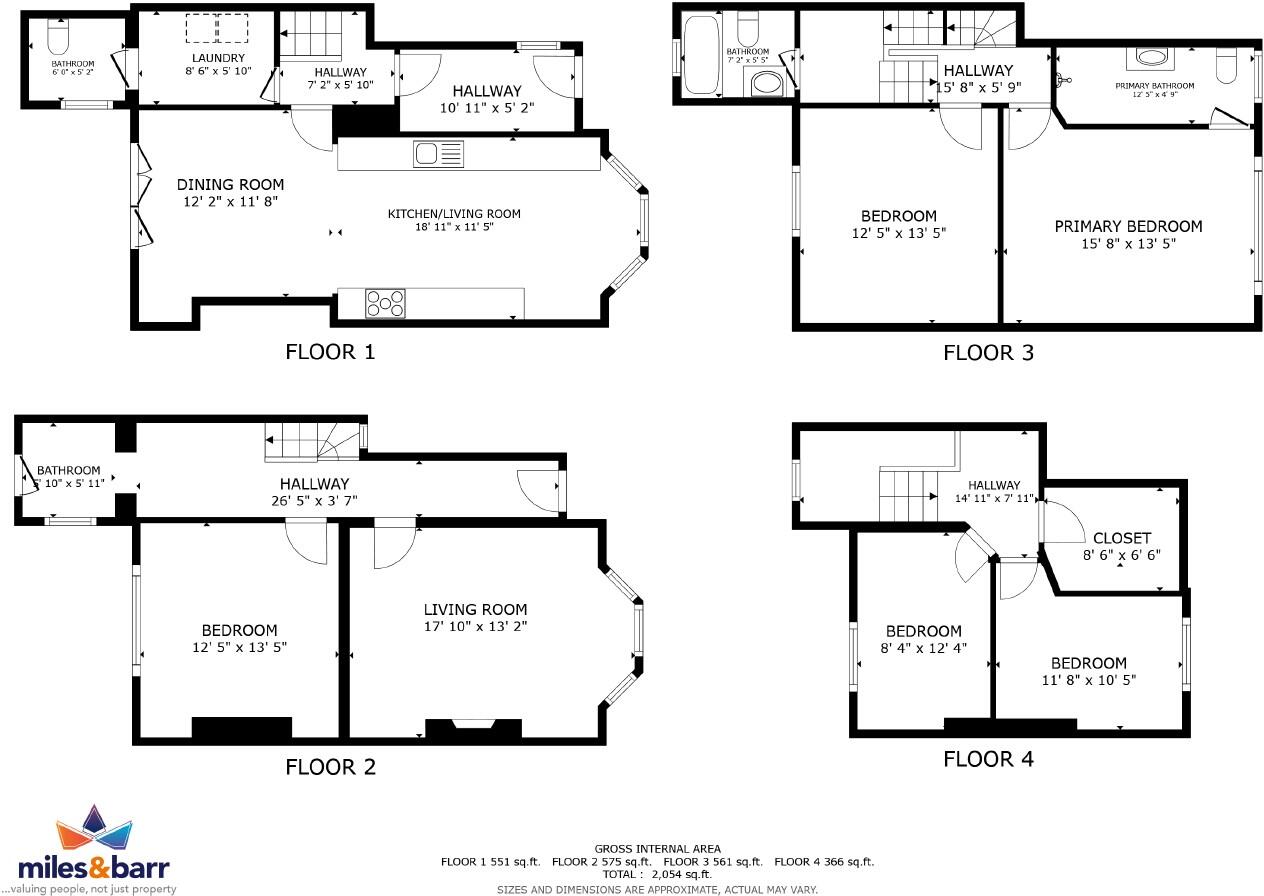Summary - 7 INVERNESS TERRACE BROADSTAIRS CT10 1QZ
4 bed 2 bath Terraced
Spacious family home a short walk from beach, station and shops.
Four double bedrooms with potential to convert to five
Open-plan kitchen/diner with bifold doors to patio seating area
South‑easterly rear garden — natural, well planted, wildlife friendly
Prominent period features: high ceilings, sash bay, ornate mouldings
Large accommodation over four floors; approx. 2,054 sq ft internal space
Solid brick walls (likely no insulation) and older double glazing
Small forecourt and modest plot size; not a large formal garden
Freehold, mains gas boiler and radiators; good transport links to London
Set over four floors, this mid‑terrace Victorian home blends period character with flexible family living a short stroll from the seafront, high street and mainline station. The property offers generous reception rooms, a double‑aspect kitchen/diner with bifold doors, and a naturally planted south‑easterly rear garden that attracts wildlife and sun through much of the day.
The layout includes four bedrooms and a walk‑in closet, with clear potential to reconfigure into five bedrooms for growing families or rental income. Period features — high ceilings, sash bay window, ornate mouldings and a working fireplace — give the principal rooms strong charm and curb appeal.
Buyers should note this is a substantial Victorian build with solid brick walls (likely without cavity insulation) and double glazing fitted before 2002; some thermal and energy improvements may be desirable. The plot is modest in size and the garden is described as natural and well planted rather than formal; there is limited forecourt space to the front.
This freehold house will suit families wanting generous, characterful accommodation close to coast and amenities, or investors seeking a spacious holiday/letting property with scope for a fifth bedroom conversion. The location and room sizes create genuine everyday convenience and long‑term potential, balanced by the need for targeted modernisation to maximise energy performance.
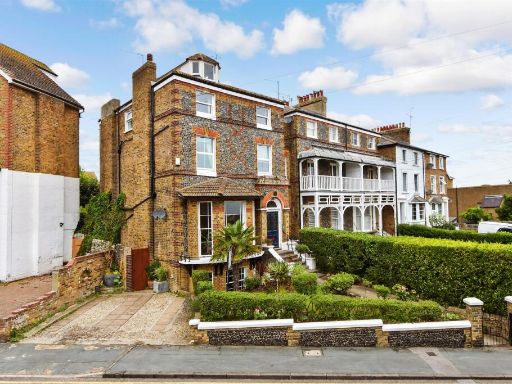 7 bedroom end of terrace house for sale in Ramsgate Road, Broadstairs, Kent, CT10 — £895,000 • 7 bed • 4 bath • 3316 ft²
7 bedroom end of terrace house for sale in Ramsgate Road, Broadstairs, Kent, CT10 — £895,000 • 7 bed • 4 bath • 3316 ft²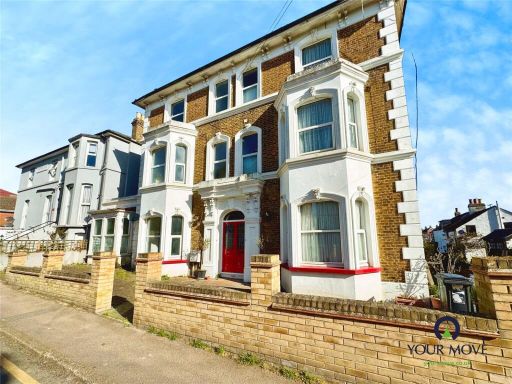 4 bedroom semi-detached house for sale in The Vale, Broadstairs, Kent, CT10 — £500,000 • 4 bed • 2 bath • 1755 ft²
4 bedroom semi-detached house for sale in The Vale, Broadstairs, Kent, CT10 — £500,000 • 4 bed • 2 bath • 1755 ft²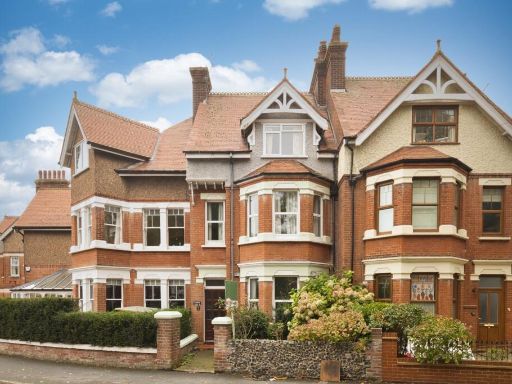 5 bedroom terraced house for sale in Vale Road, Broadstairs, CT10 — £550,000 • 5 bed • 1 bath • 1774 ft²
5 bedroom terraced house for sale in Vale Road, Broadstairs, CT10 — £550,000 • 5 bed • 1 bath • 1774 ft²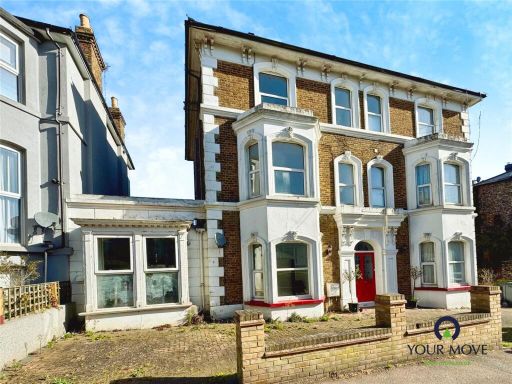 4 bedroom semi-detached house for sale in The Vale, Broadstairs, Kent, CT10 — £500,000 • 4 bed • 2 bath • 2594 ft²
4 bedroom semi-detached house for sale in The Vale, Broadstairs, Kent, CT10 — £500,000 • 4 bed • 2 bath • 2594 ft²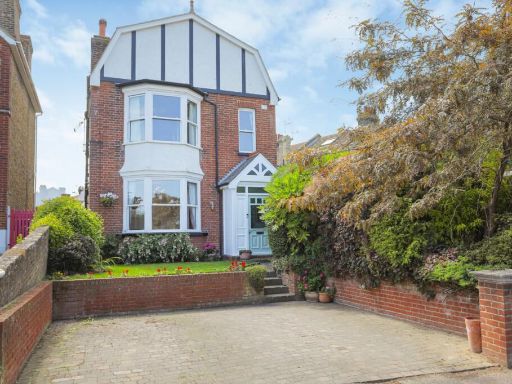 5 bedroom detached house for sale in St. Peters Road, Broadstairs, Kent, CT10 — £675,000 • 5 bed • 2 bath • 1851 ft²
5 bedroom detached house for sale in St. Peters Road, Broadstairs, Kent, CT10 — £675,000 • 5 bed • 2 bath • 1851 ft²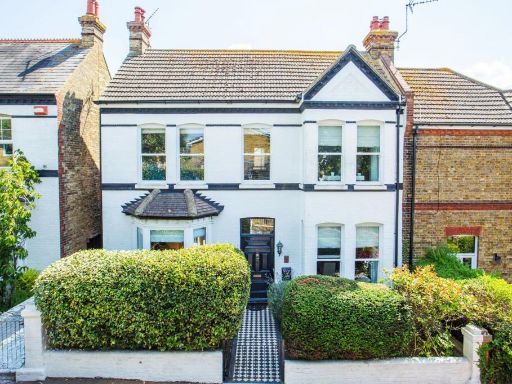 4 bedroom semi-detached house for sale in Stone Road, Broadstairs, CT10 — £750,000 • 4 bed • 2 bath • 2013 ft²
4 bedroom semi-detached house for sale in Stone Road, Broadstairs, CT10 — £750,000 • 4 bed • 2 bath • 2013 ft²