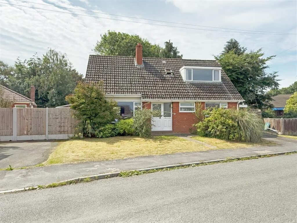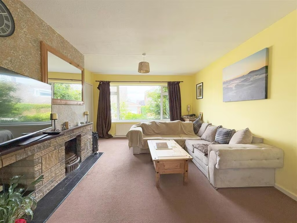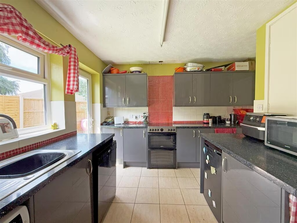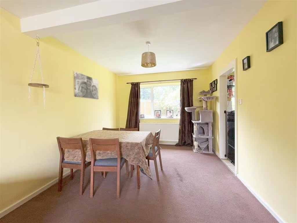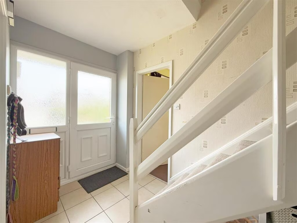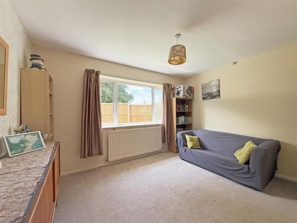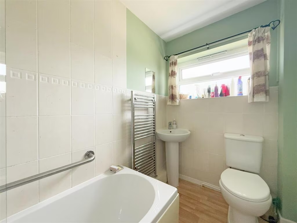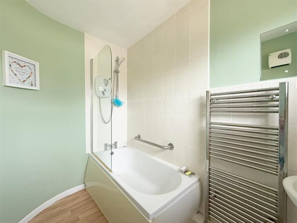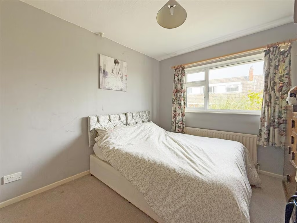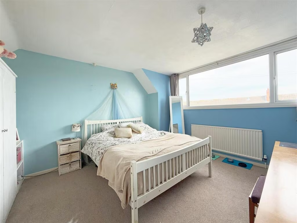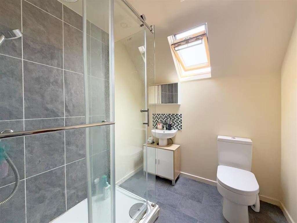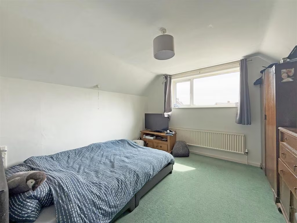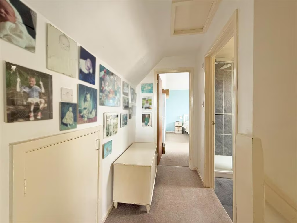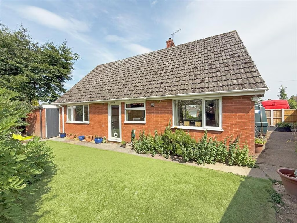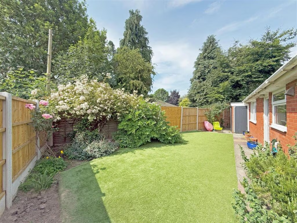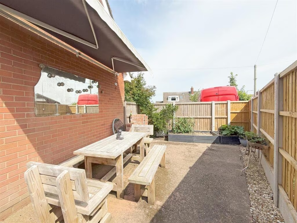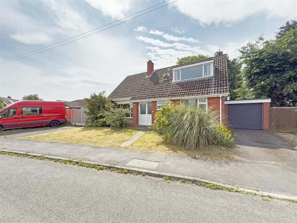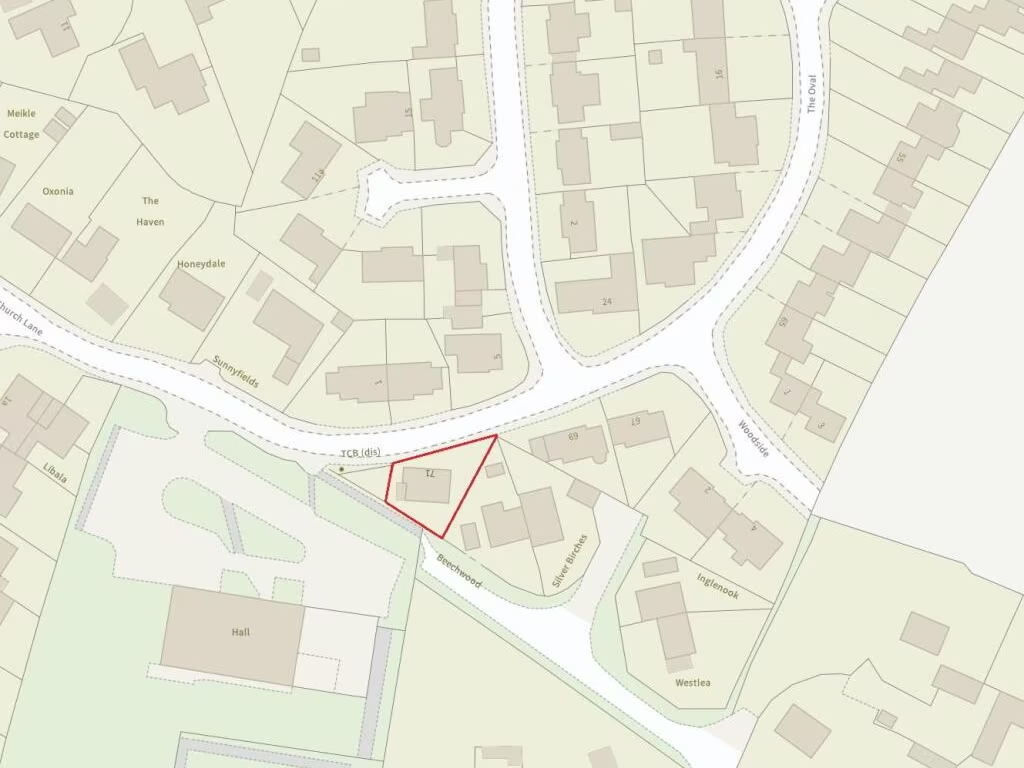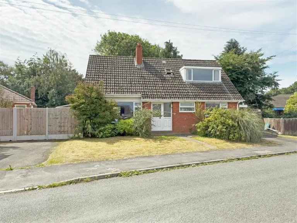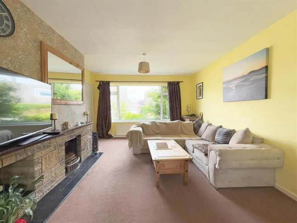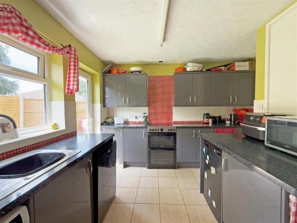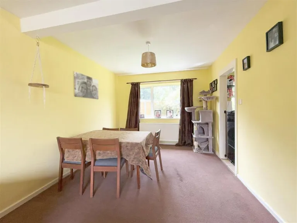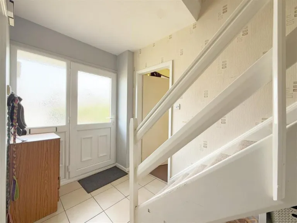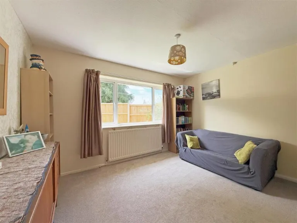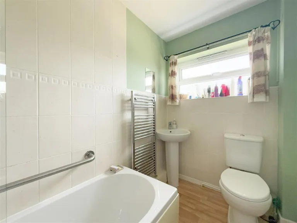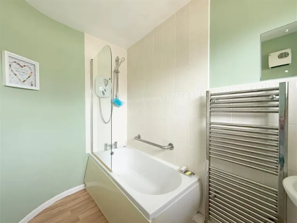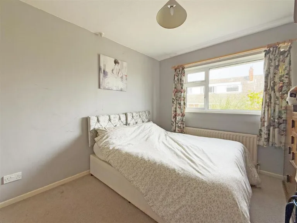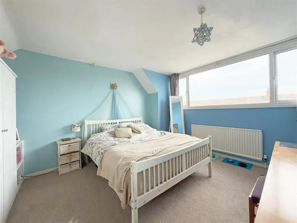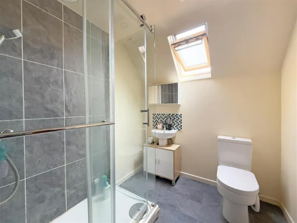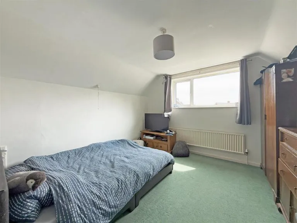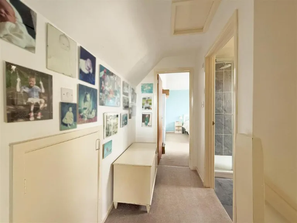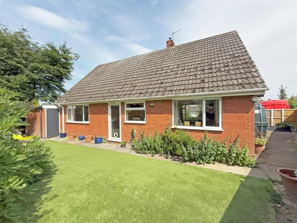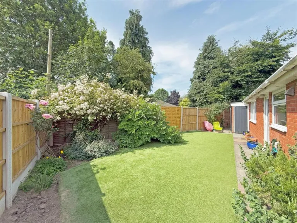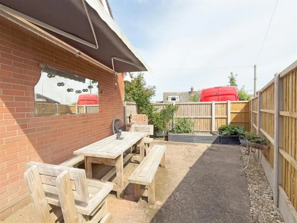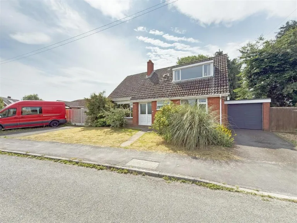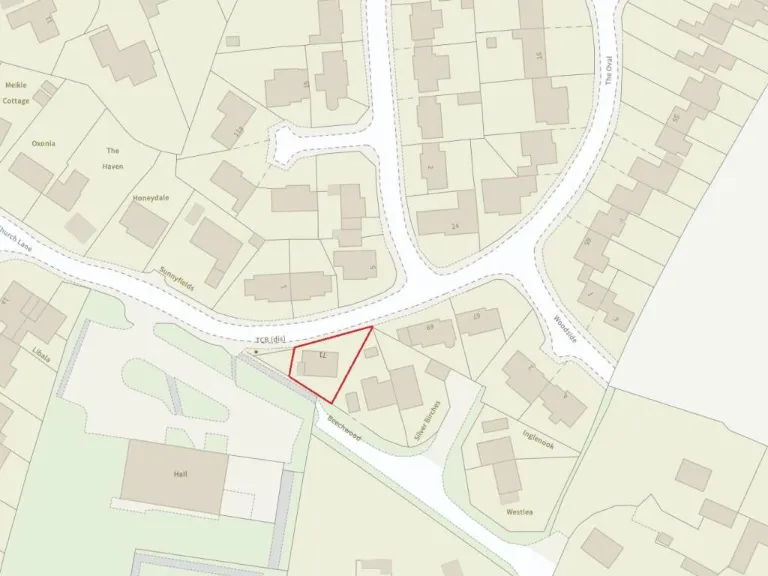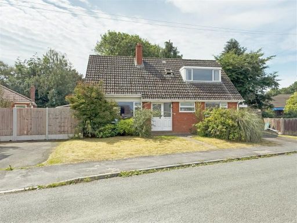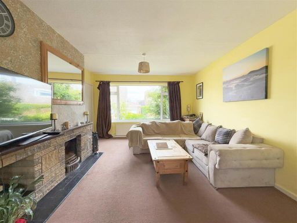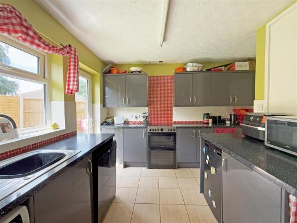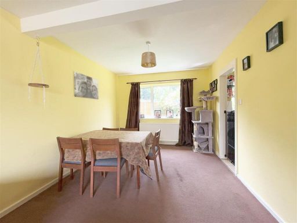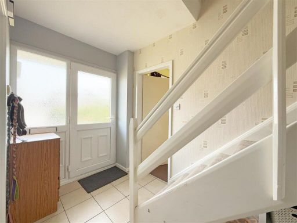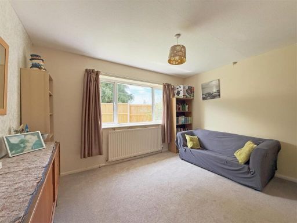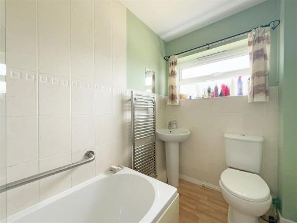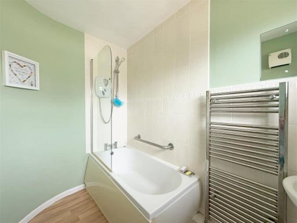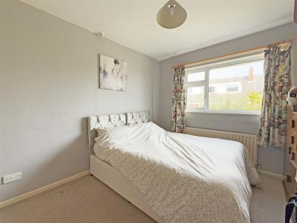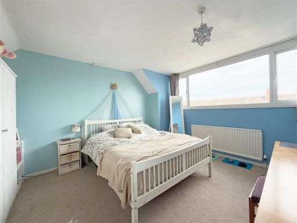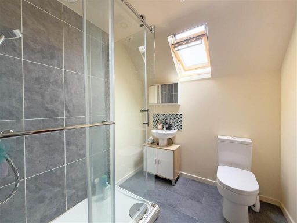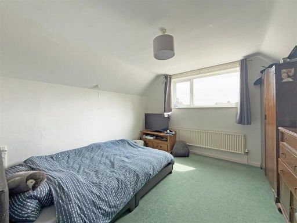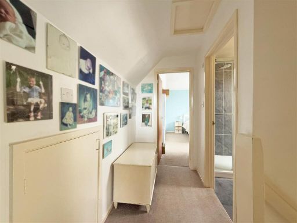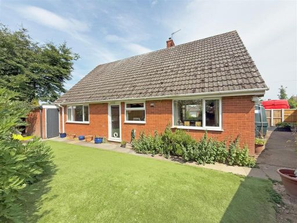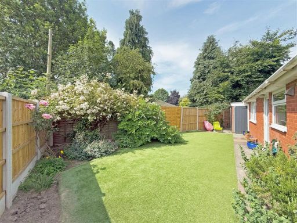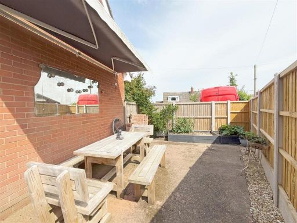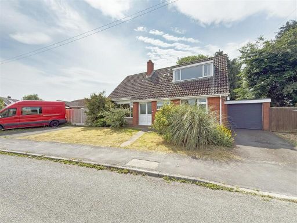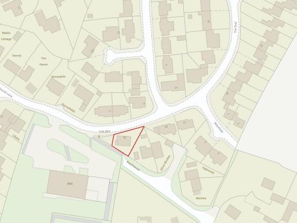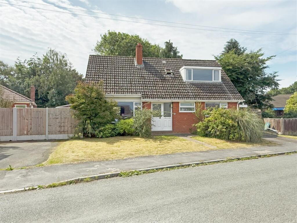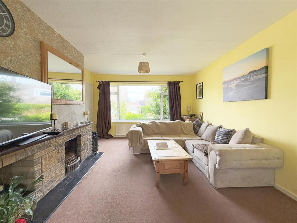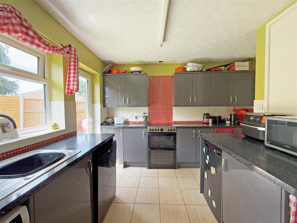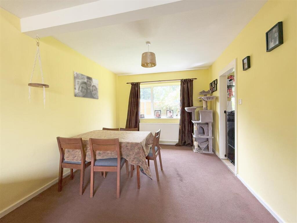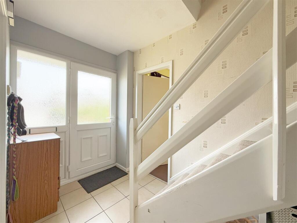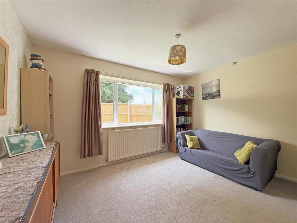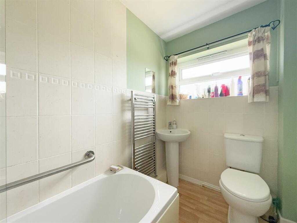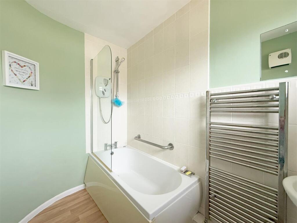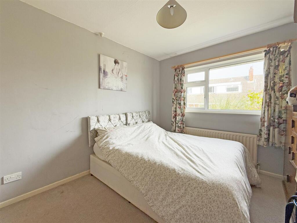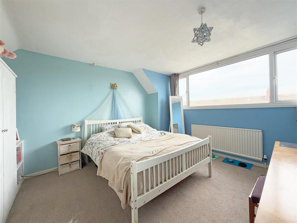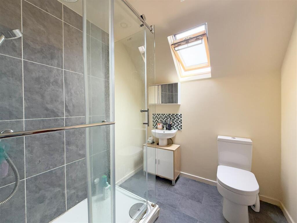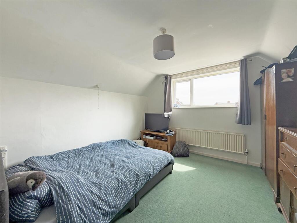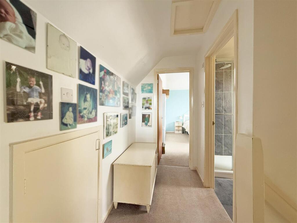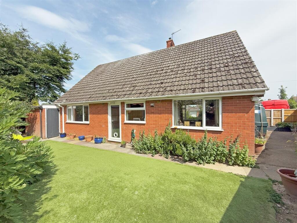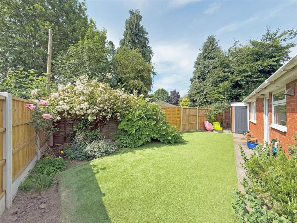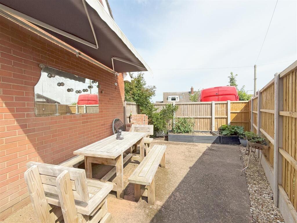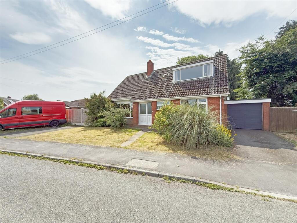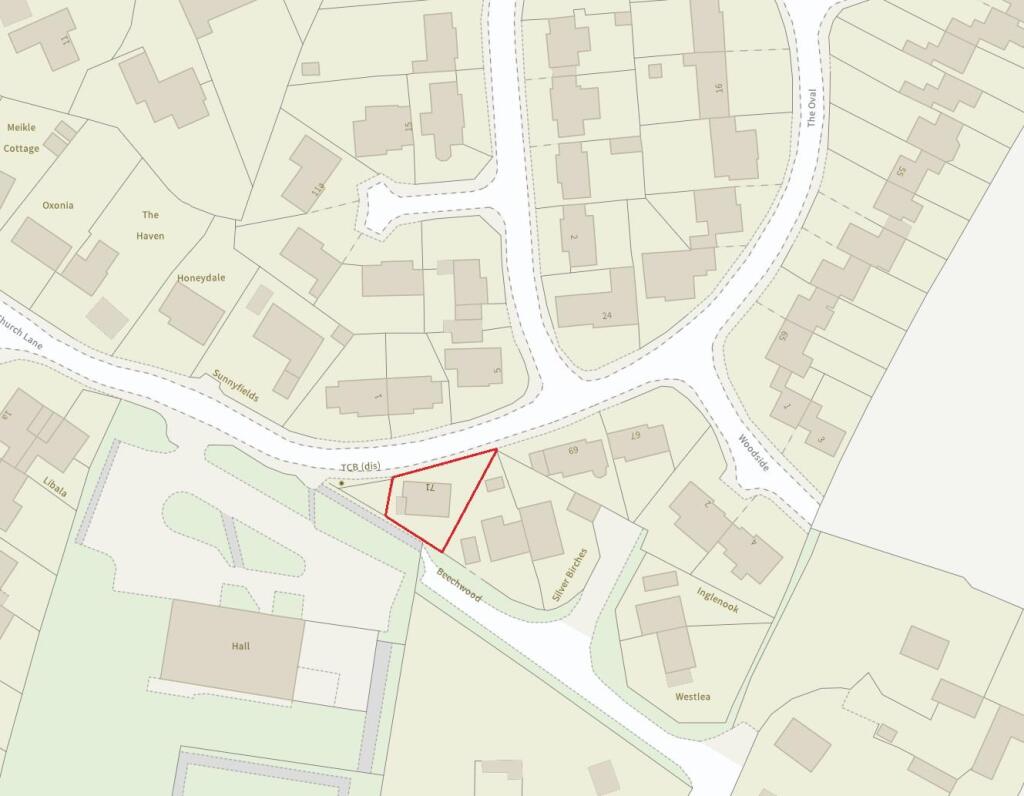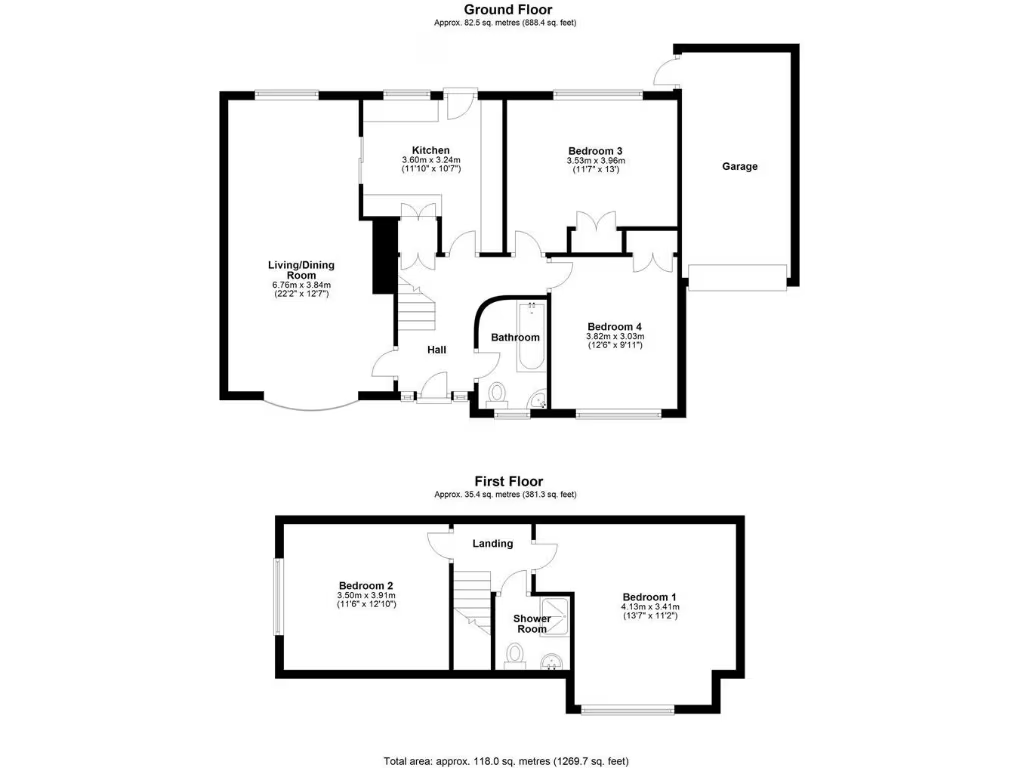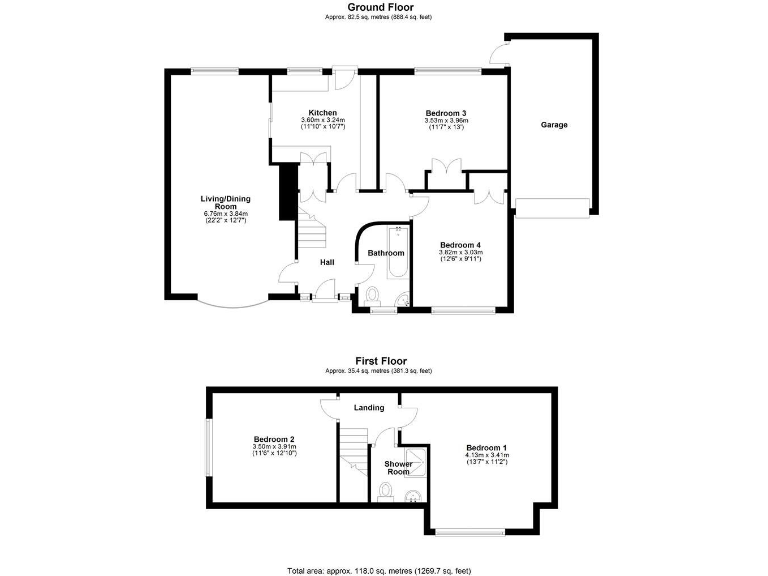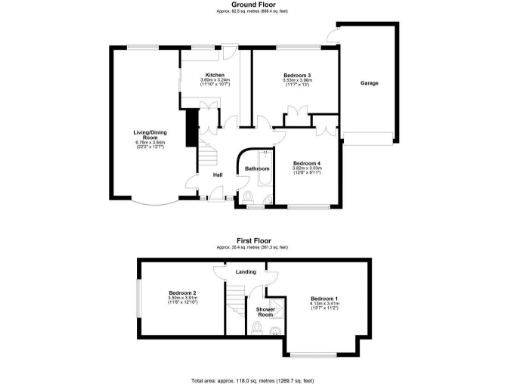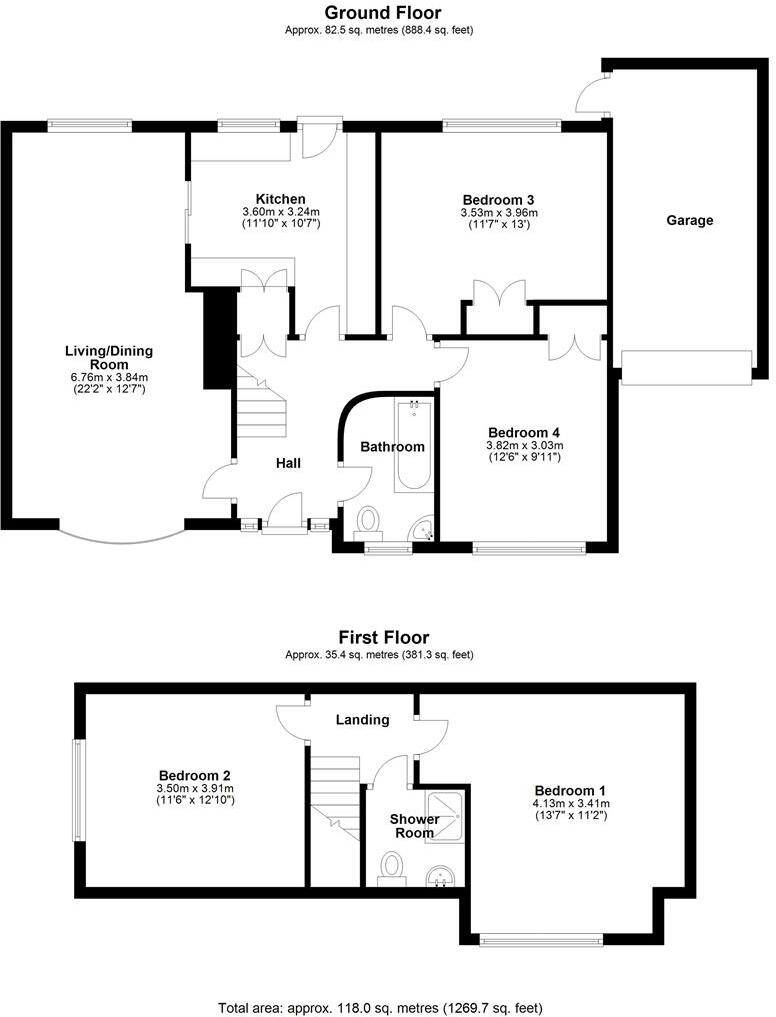Summary - 71 THE OVAL BICTON SHREWSBURY SY3 8ES
4 bed 2 bath Detached
Spacious village house with sunny garden and excellent parking for families.
- Detached four-bedroom family house with flexible ground-floor layout
- Private south-facing rear garden with terraces and low-maintenance lawn
- Attached single garage plus two driveways providing ample parking
- Large open-plan living/dining room with feature fireplace
- uPVC double glazing; filled cavity walls for insulation
- Oil-fired central heating — ongoing fuel/maintenance costs expected
- Dated interior and fittings; scope for modernization throughout
- Slow broadband and average mobile signal may affect remote working
Set in a quiet village close to countryside walks, this four-bedroom detached home offers space and practical living for a growing family. The ground floor provides flexible rooms including a large open-plan living/dining room with a feature fireplace and two ground-floor double bedrooms that could serve as reception rooms or home offices. Upstairs are two further double bedrooms with built-in storage and a separate shower room.
Outside, the private south-facing rear garden has paved terraces, planted borders and artificial lawn area for low-maintenance outdoor living. The property benefits from two driveways and an attached single garage, providing plentiful parking for residents and visitors. Windows are uPVC double glazed (installation date unknown) and the walls are filled cavity construction.
Important points to note: heating is oil-fired via boiler and radiators, which may be more expensive than mains gas and requires an oil supply. Broadband speeds are reported as slow and mobile signal is average — this may affect home working. The interior shows mid-20th-century decor and will suit buyers happy to modernise kitchens, bathrooms and finishes to their own taste.
This home is freehold and occupies a decent plot in an affluent, low-crime village setting with a popular primary school, church and village hall within easy walking distance. For buyers seeking a spacious family house with scope to update and good outdoor space, this property offers strong potential in a well-regarded rural-suburban location.
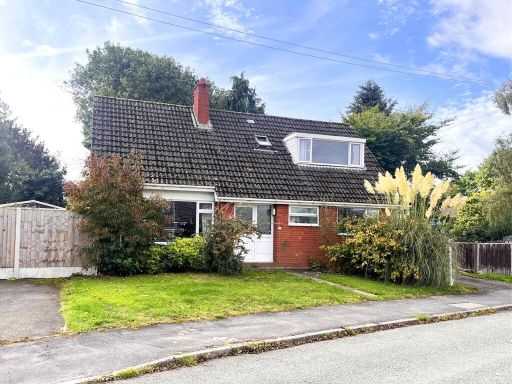 4 bedroom bungalow for sale in The Oval, Bicton, Shrewsbury, Shropshire, SY3 — £330,000 • 4 bed • 2 bath • 1206 ft²
4 bedroom bungalow for sale in The Oval, Bicton, Shrewsbury, Shropshire, SY3 — £330,000 • 4 bed • 2 bath • 1206 ft²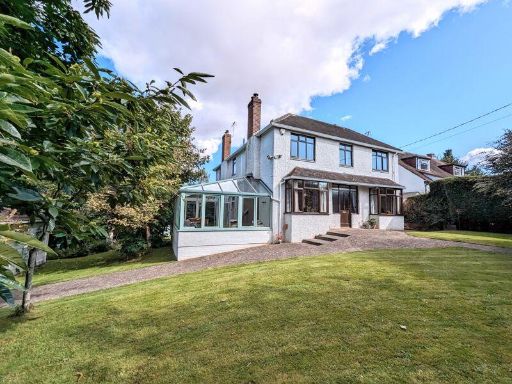 4 bedroom detached house for sale in Calcott Lane, Bicton, Shrewsbury, SY3 8EX, SY3 — £550,000 • 4 bed • 2 bath
4 bedroom detached house for sale in Calcott Lane, Bicton, Shrewsbury, SY3 8EX, SY3 — £550,000 • 4 bed • 2 bath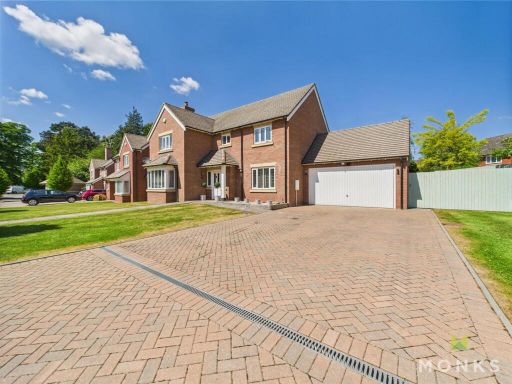 4 bedroom detached house for sale in Leighton Park, Bicton Heath, Shrewsbury, SY3 — £675,000 • 4 bed • 2 bath • 2079 ft²
4 bedroom detached house for sale in Leighton Park, Bicton Heath, Shrewsbury, SY3 — £675,000 • 4 bed • 2 bath • 2079 ft² 4 bedroom detached house for sale in Orchard Lane, Hanwood, Shrewsbury, SY5 — £799,995 • 4 bed • 3 bath • 3000 ft²
4 bedroom detached house for sale in Orchard Lane, Hanwood, Shrewsbury, SY5 — £799,995 • 4 bed • 3 bath • 3000 ft²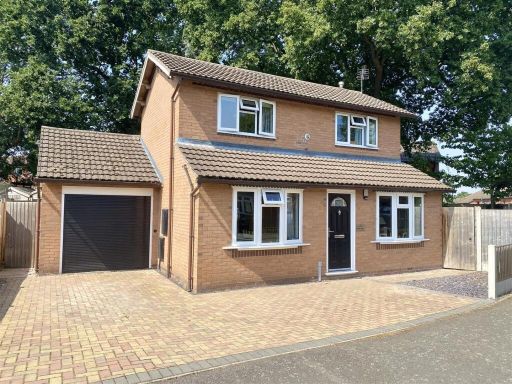 2 bedroom detached house for sale in 2 The Dell, Bicton Heath, Shrewsbury, SY3 5HG, SY3 — £265,000 • 2 bed • 1 bath • 831 ft²
2 bedroom detached house for sale in 2 The Dell, Bicton Heath, Shrewsbury, SY3 5HG, SY3 — £265,000 • 2 bed • 1 bath • 831 ft²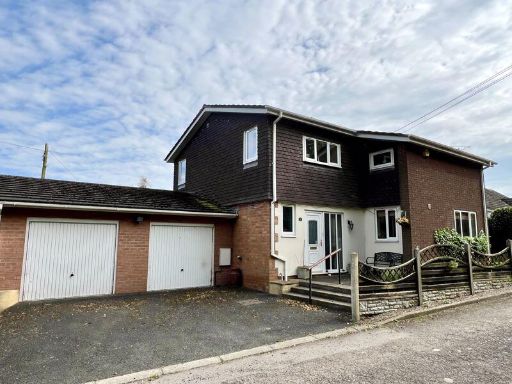 4 bedroom detached house for sale in Redhill Drive, Hookagate, Shrewsbury, SY5 8BW, SY5 — £350,000 • 4 bed • 2 bath
4 bedroom detached house for sale in Redhill Drive, Hookagate, Shrewsbury, SY5 8BW, SY5 — £350,000 • 4 bed • 2 bath