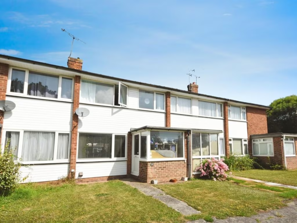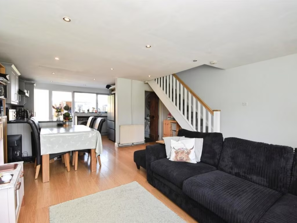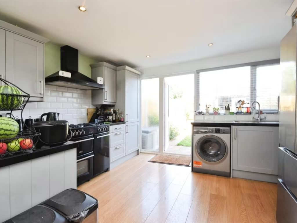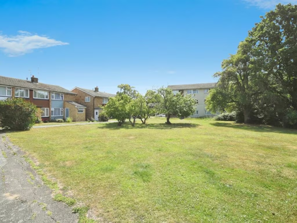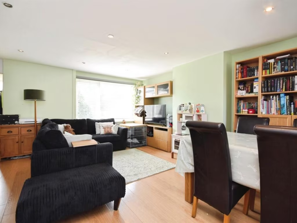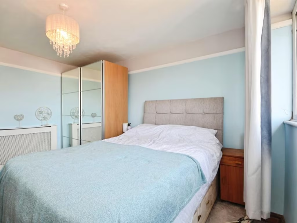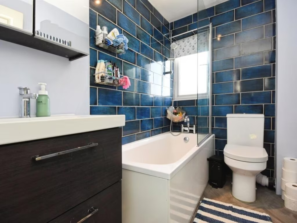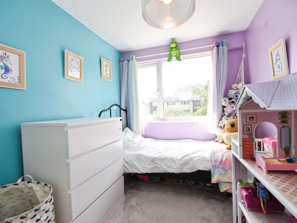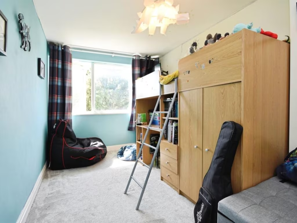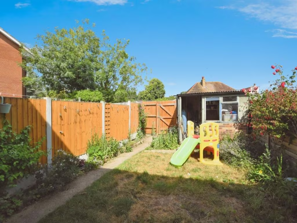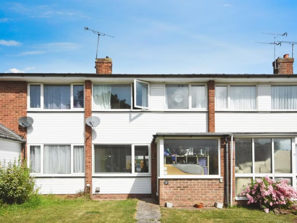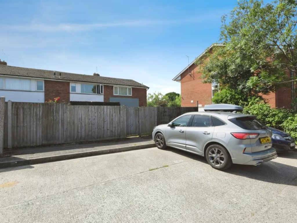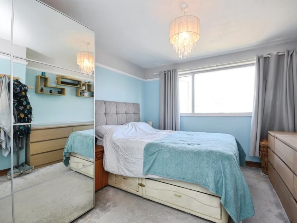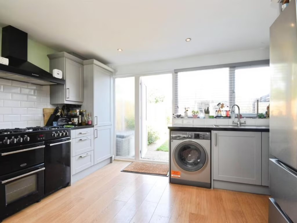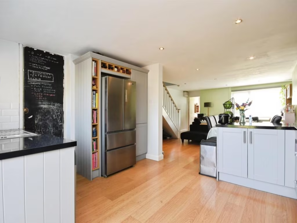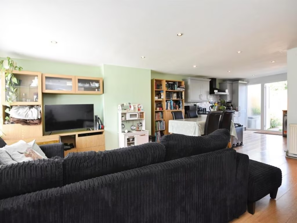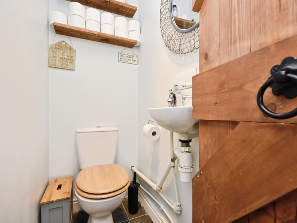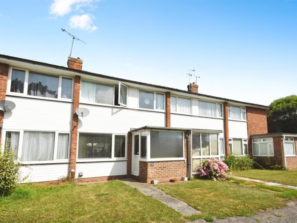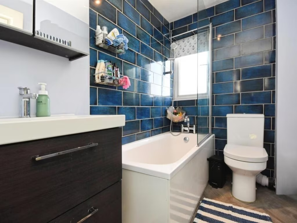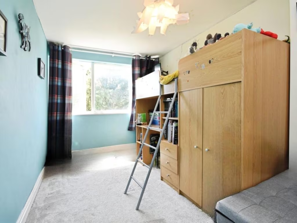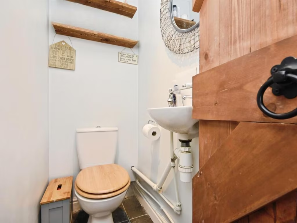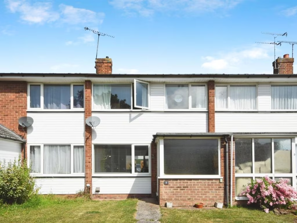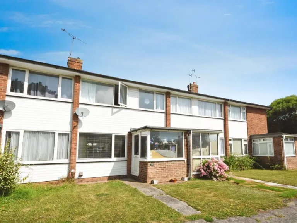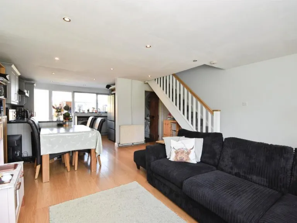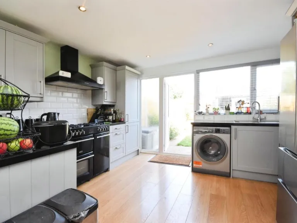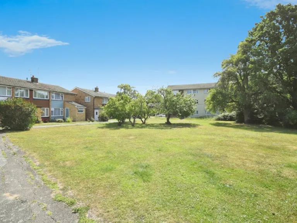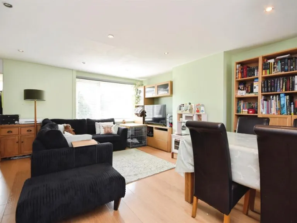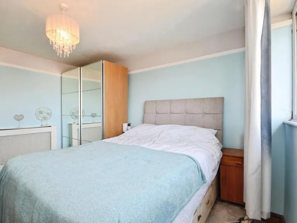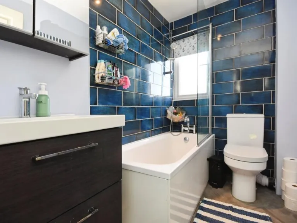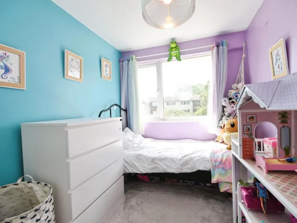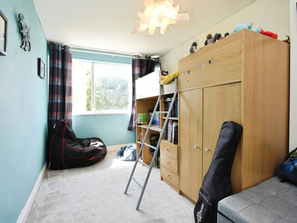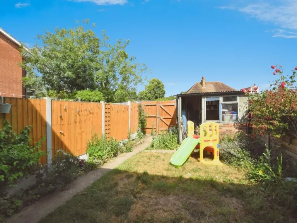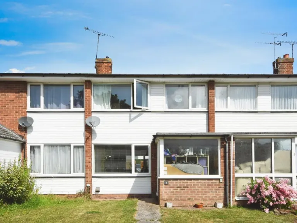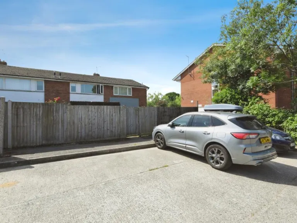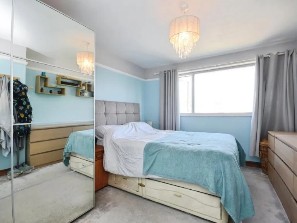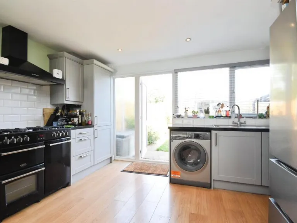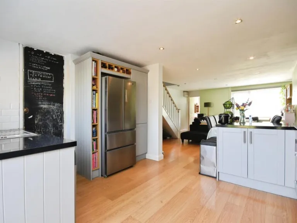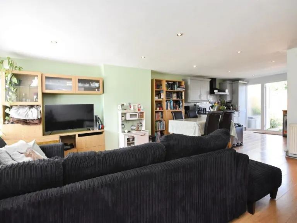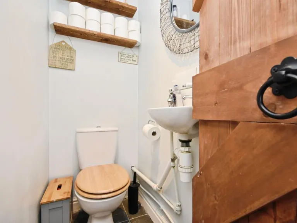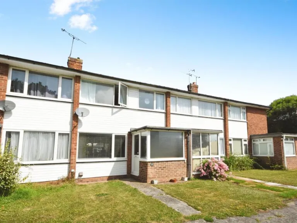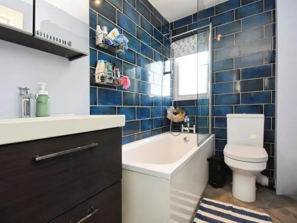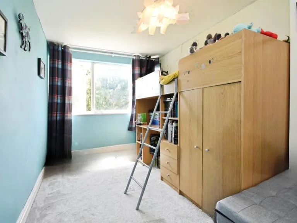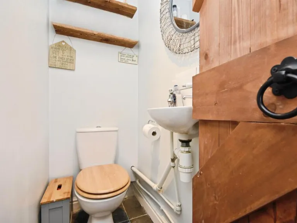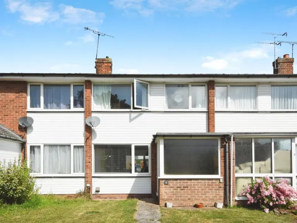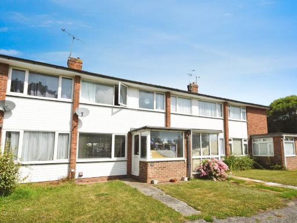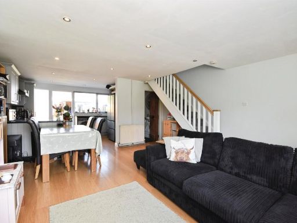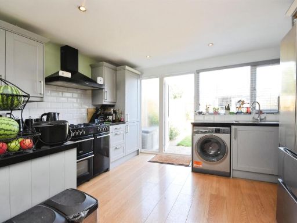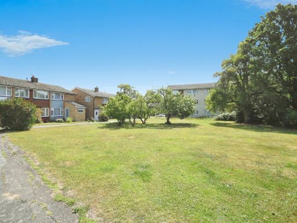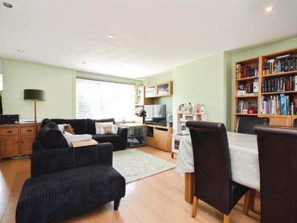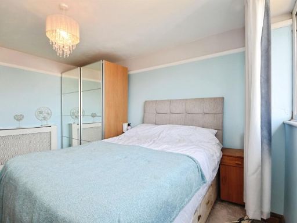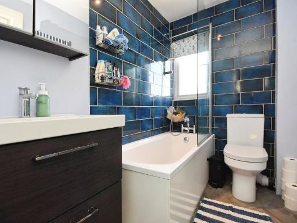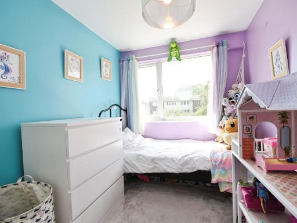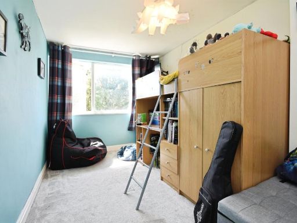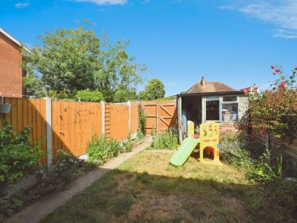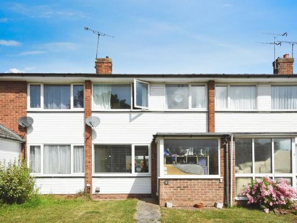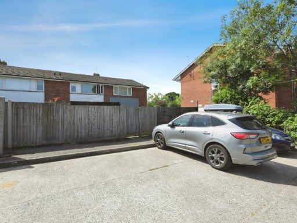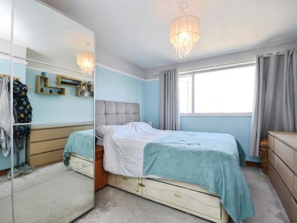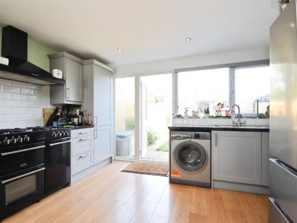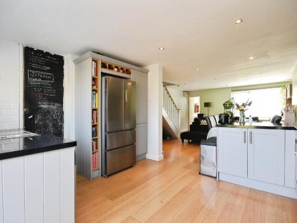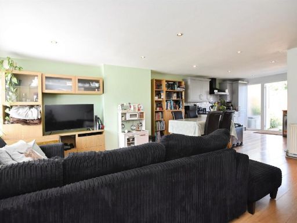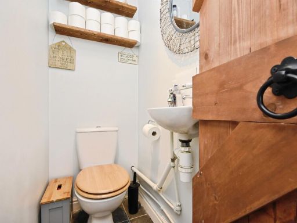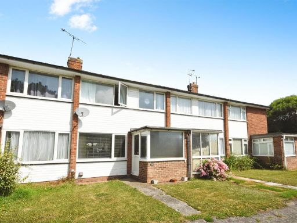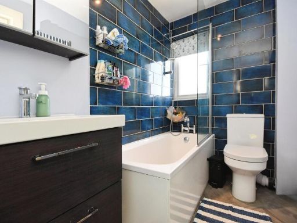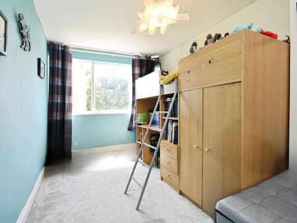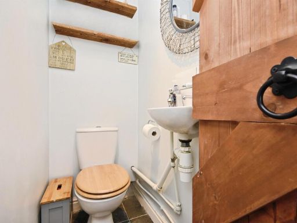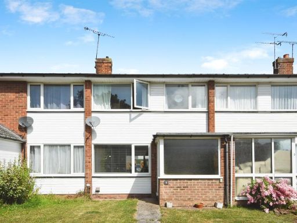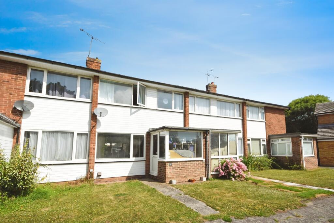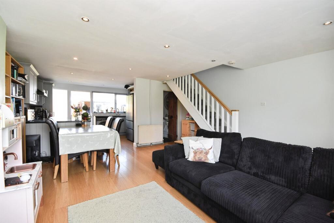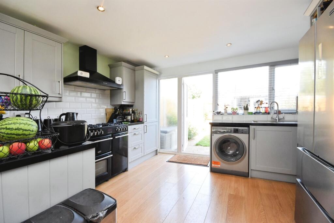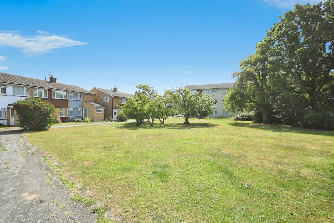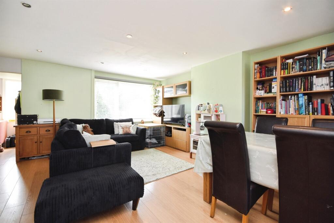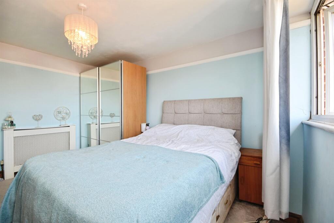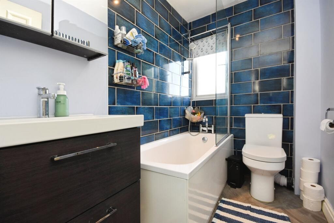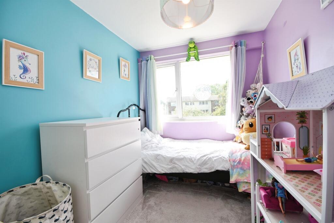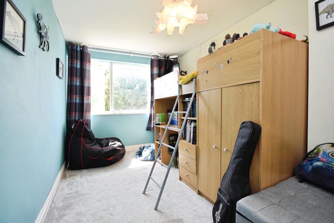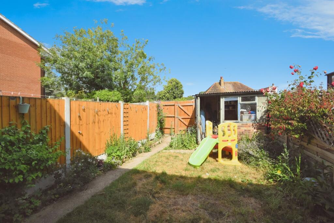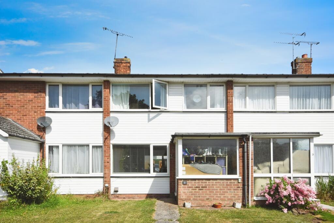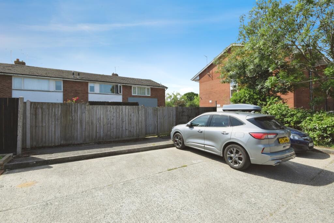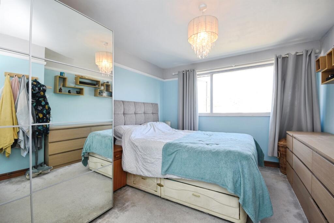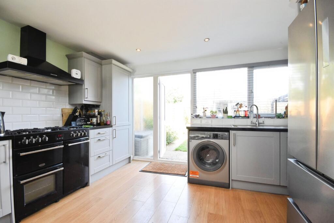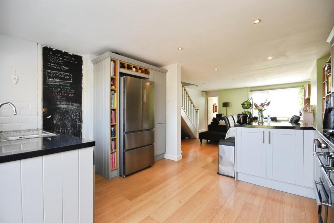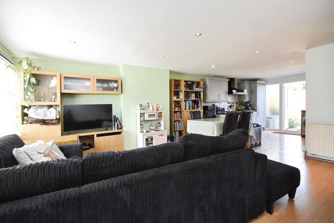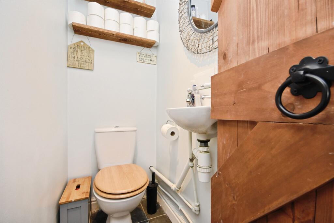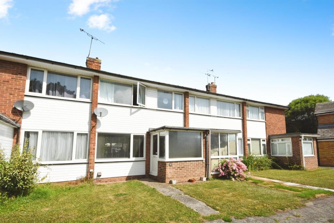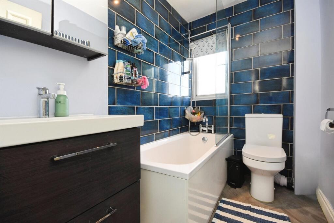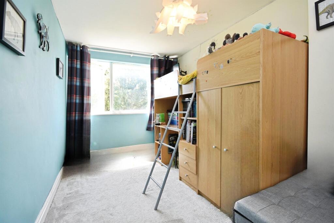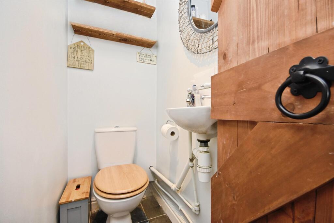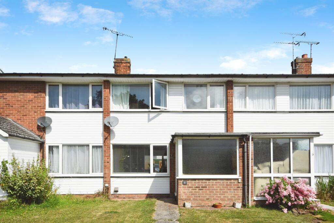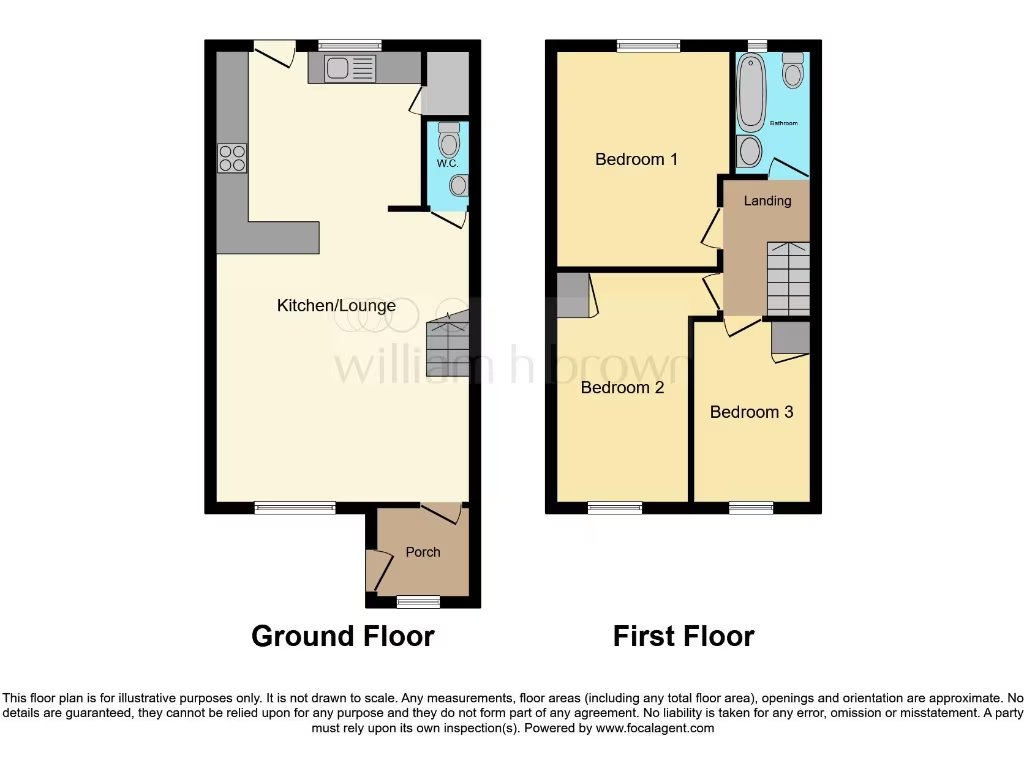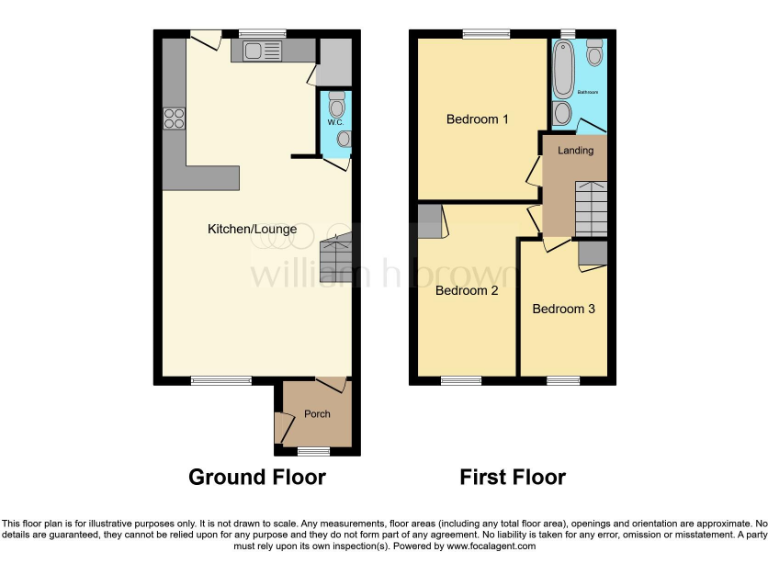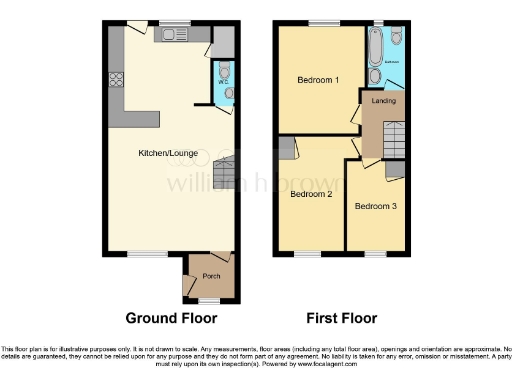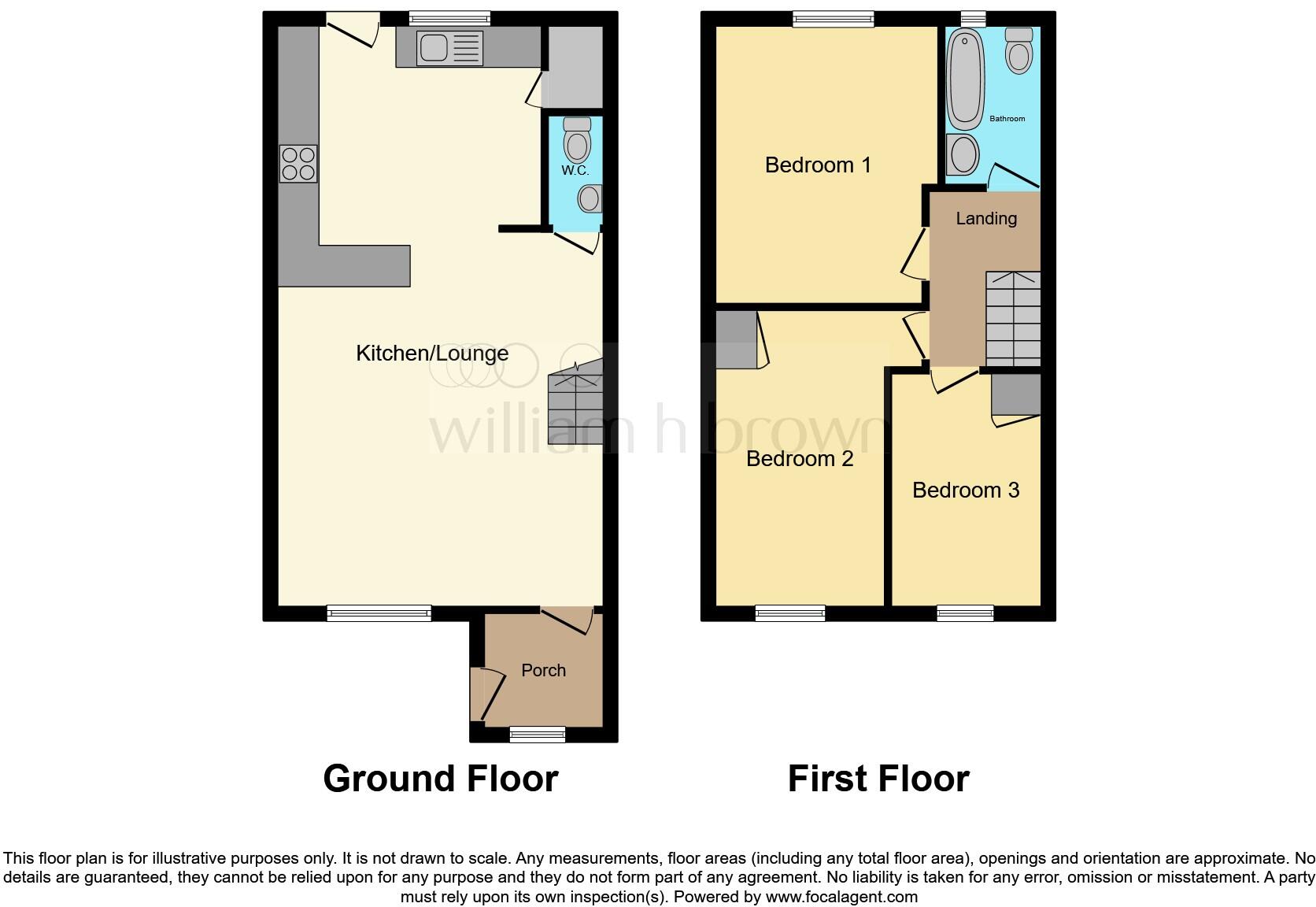Summary - 2 LUCKSFIELD WAY CHELMSFORD CM2 8HW
3 bed 2 bath Terraced
Refitted three-bed terrace with green views, private garden and rear parking..
Refitted open-plan kitchen/living/dining area
Ground-floor cloakroom for family convenience
Views across a green from the front aspect
Private rear garden with gated access to parking
Residential off-street parking at rear
Timber-frame build with partial insulation — survey advised
Flat roof and 1967–75 construction may need maintenance
Fast broadband, mains gas heating, freehold tenure
Light-filled three-bedroom terrace in peaceful Great Baddow, ideal for families seeking easy commuting and green outlooks. The ground floor has been reconfigured into an open-plan kitchen/living/dining space with a refitted kitchen and a handy cloakroom — practical for everyday family life. Bedrooms are arranged over the first floor with a refitted bathroom and views across the green, creating a pleasant, low-traffic setting.
Practical benefits include gated access to residential parking at the rear, a private rear garden with direct access, fast broadband and mains gas central heating. The property is freehold and located close to good local schools, shops and Chelmsford station with frequent services to London, making it attractive for commuters and growing families.
Buyers should note the house dates from the late 1960s–1970s and has timber-frame construction with only partial insulation assumed; an independent survey is recommended. The flat roof and mid-century construction may require periodic maintenance, and services and appliances have not been tested. The plot is modest, so outdoor space is functional rather than extensive.
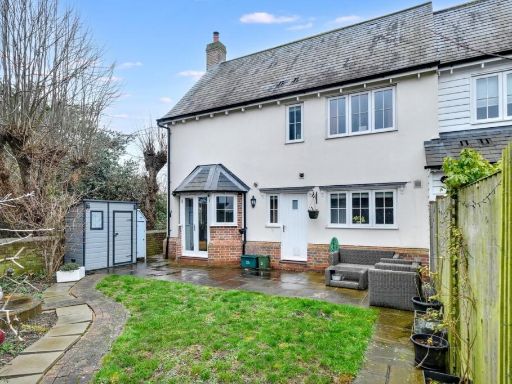 3 bedroom house for sale in Friars Close, Great Baddow, Chelmsford, CM2 — £425,000 • 3 bed • 2 bath • 1130 ft²
3 bedroom house for sale in Friars Close, Great Baddow, Chelmsford, CM2 — £425,000 • 3 bed • 2 bath • 1130 ft²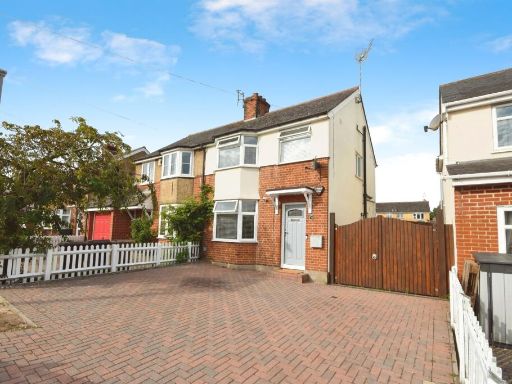 3 bedroom semi-detached house for sale in Baddow Hall Crescent, Great Baddow, CHELMSFORD, CM2 — £472,000 • 3 bed • 1 bath • 883 ft²
3 bedroom semi-detached house for sale in Baddow Hall Crescent, Great Baddow, CHELMSFORD, CM2 — £472,000 • 3 bed • 1 bath • 883 ft²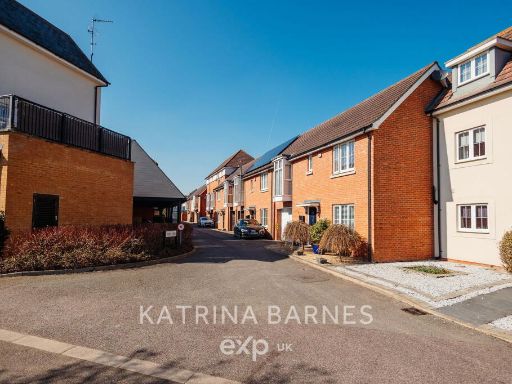 3 bedroom terraced house for sale in Ruby Link, Great Baddow, CM2 — £450,000 • 3 bed • 2 bath • 1334 ft²
3 bedroom terraced house for sale in Ruby Link, Great Baddow, CM2 — £450,000 • 3 bed • 2 bath • 1334 ft²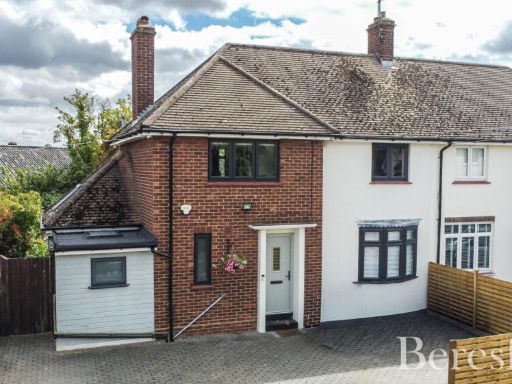 3 bedroom semi-detached house for sale in Sawkins Close, Chelmsford, CM2 — £425,000 • 3 bed • 1 bath • 907 ft²
3 bedroom semi-detached house for sale in Sawkins Close, Chelmsford, CM2 — £425,000 • 3 bed • 1 bath • 907 ft²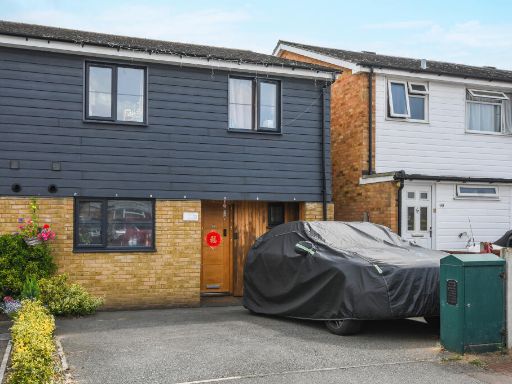 3 bedroom semi-detached house for sale in Noakes Avenue, Great Baddow, Chelmsford, CM2 — £400,000 • 3 bed • 2 bath • 1119 ft²
3 bedroom semi-detached house for sale in Noakes Avenue, Great Baddow, Chelmsford, CM2 — £400,000 • 3 bed • 2 bath • 1119 ft²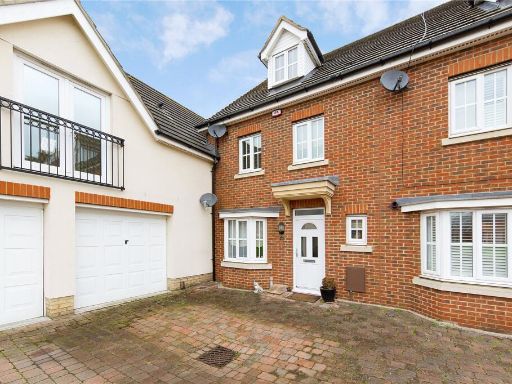 4 bedroom end of terrace house for sale in Baden Powell Close, Great Baddow, Chelmsford14 Baden Pow, Essex, CM2 — £450,000 • 4 bed • 2 bath • 1287 ft²
4 bedroom end of terrace house for sale in Baden Powell Close, Great Baddow, Chelmsford14 Baden Pow, Essex, CM2 — £450,000 • 4 bed • 2 bath • 1287 ft²