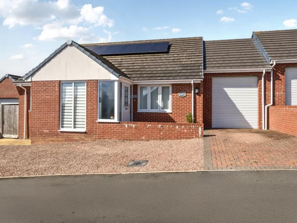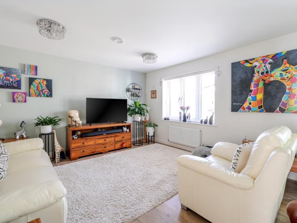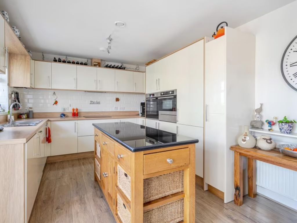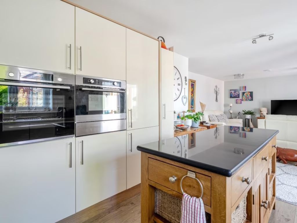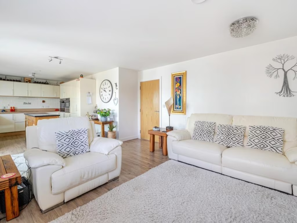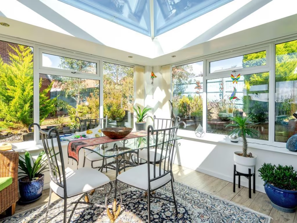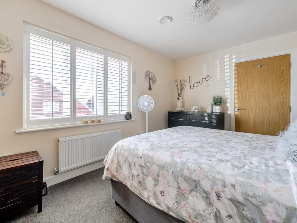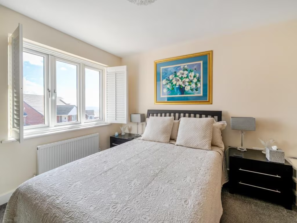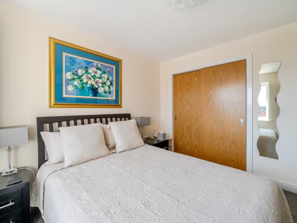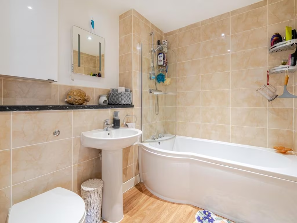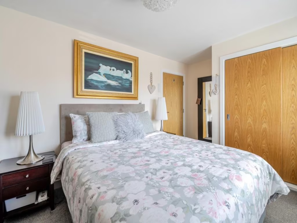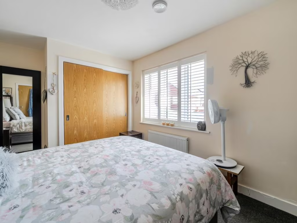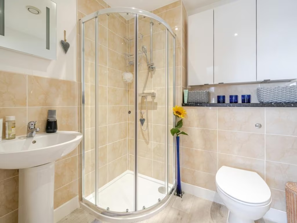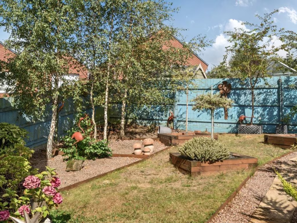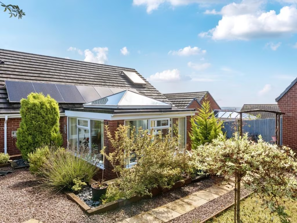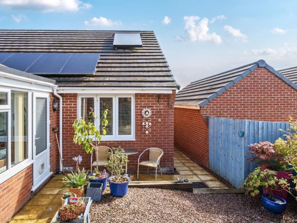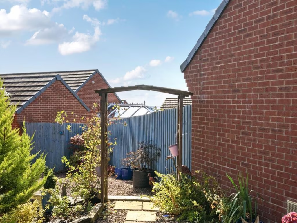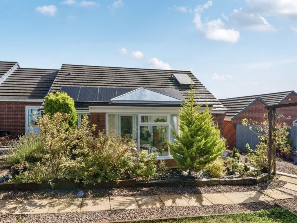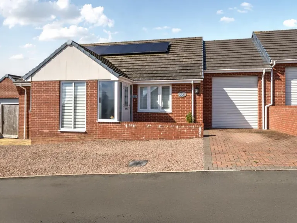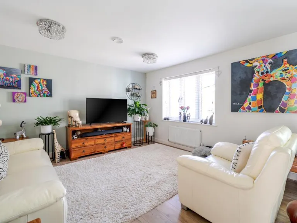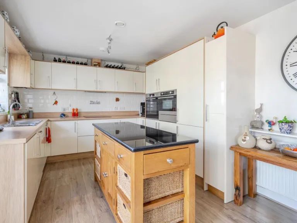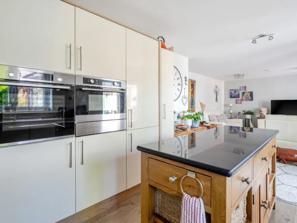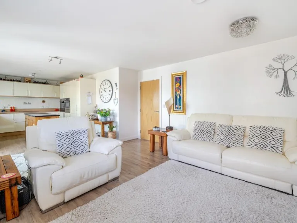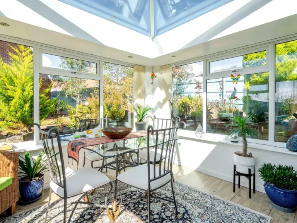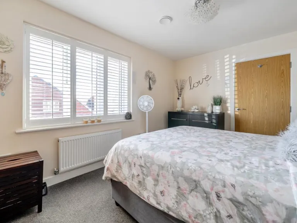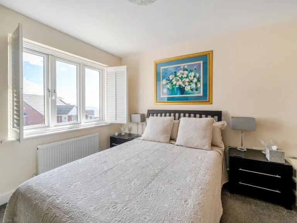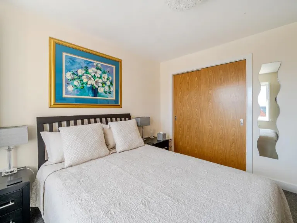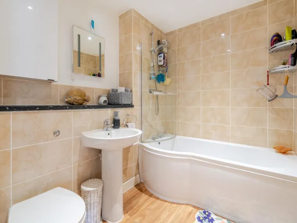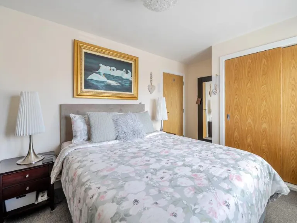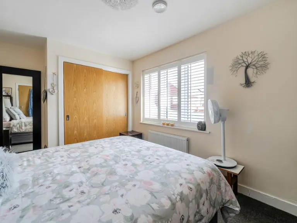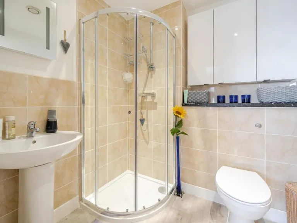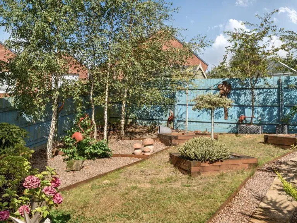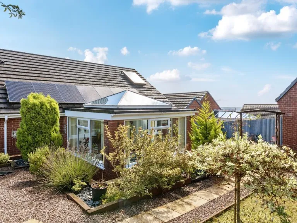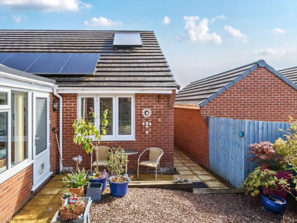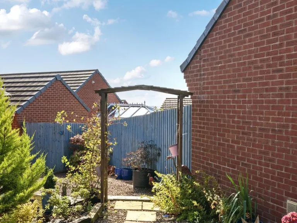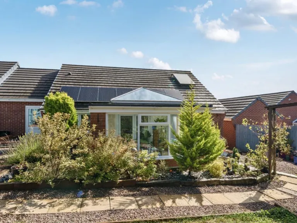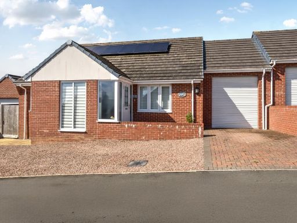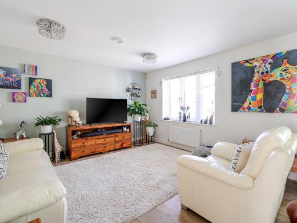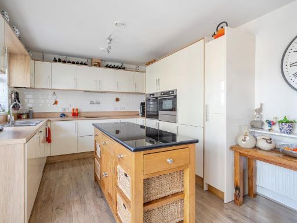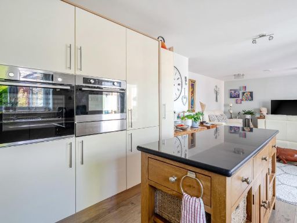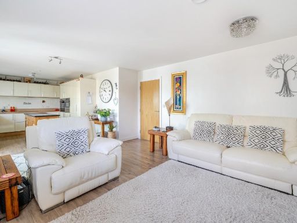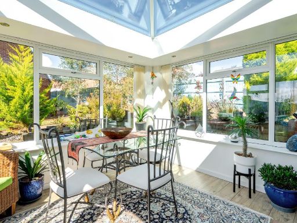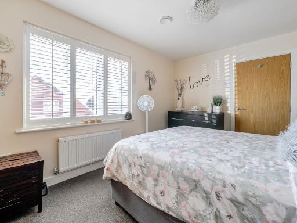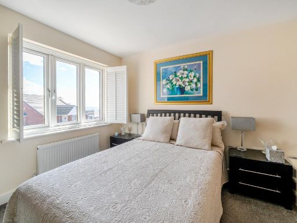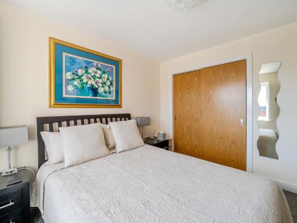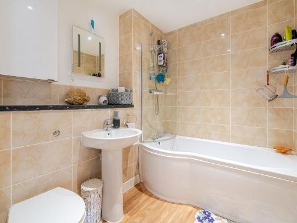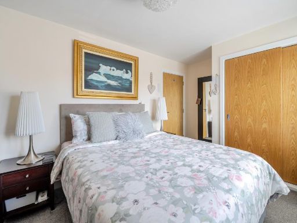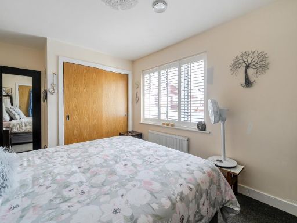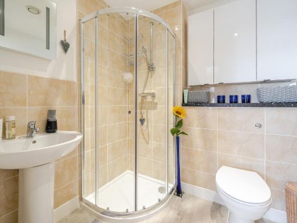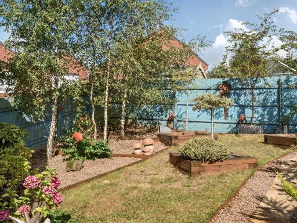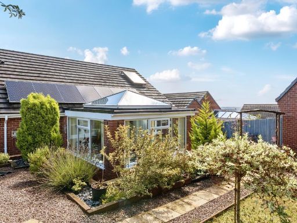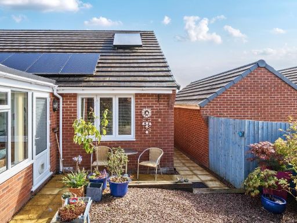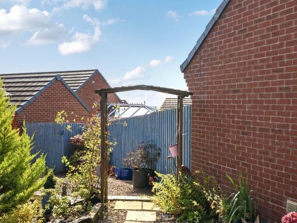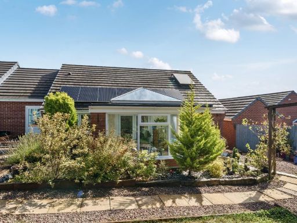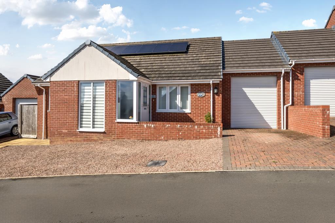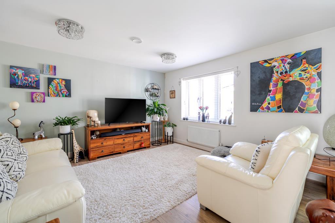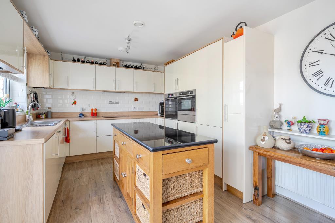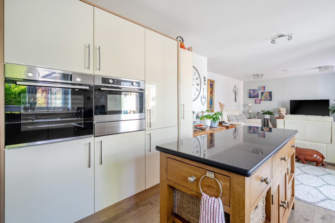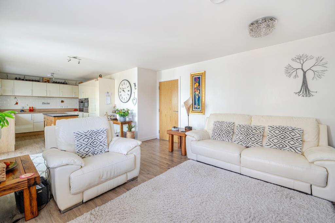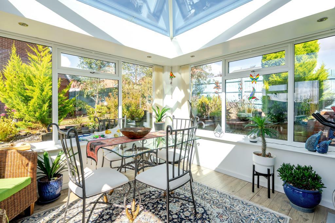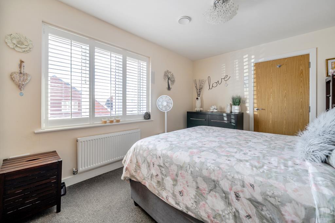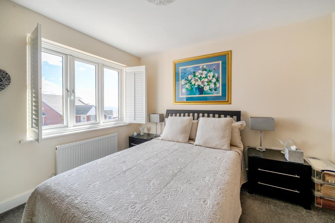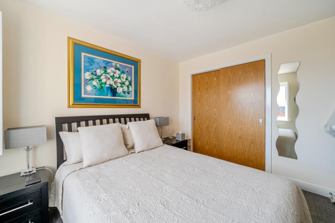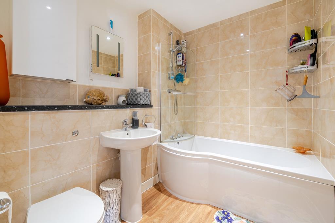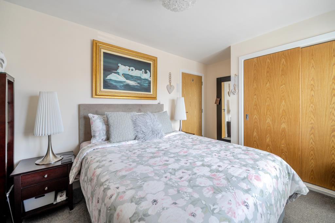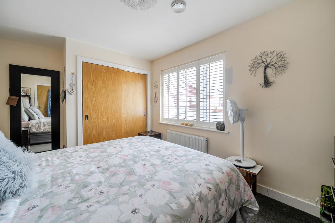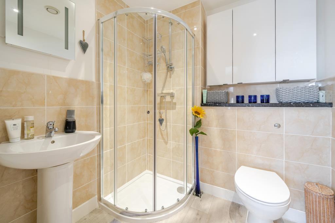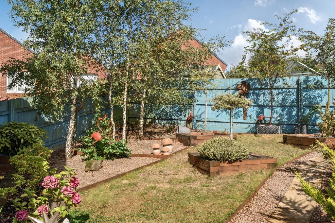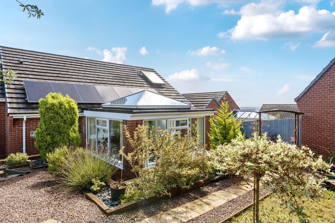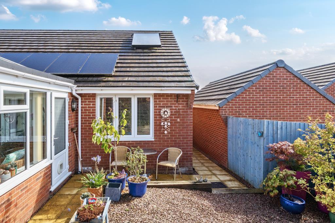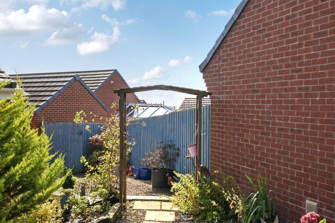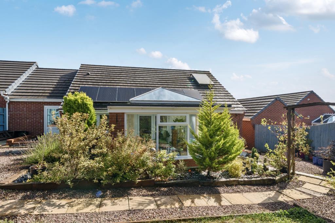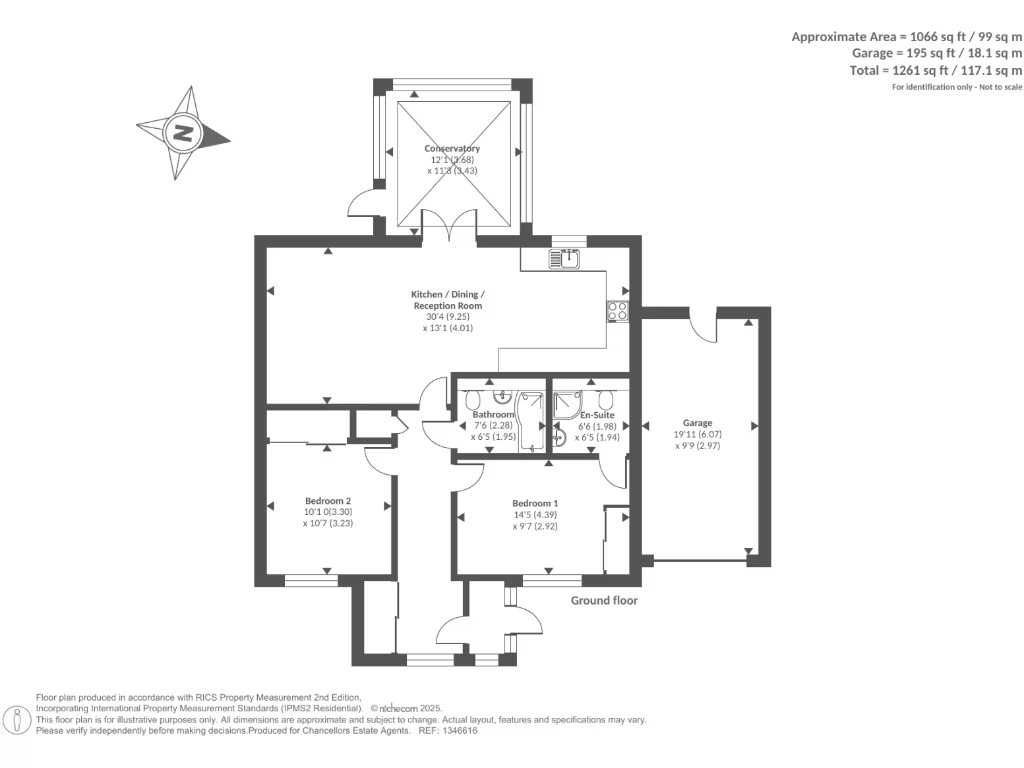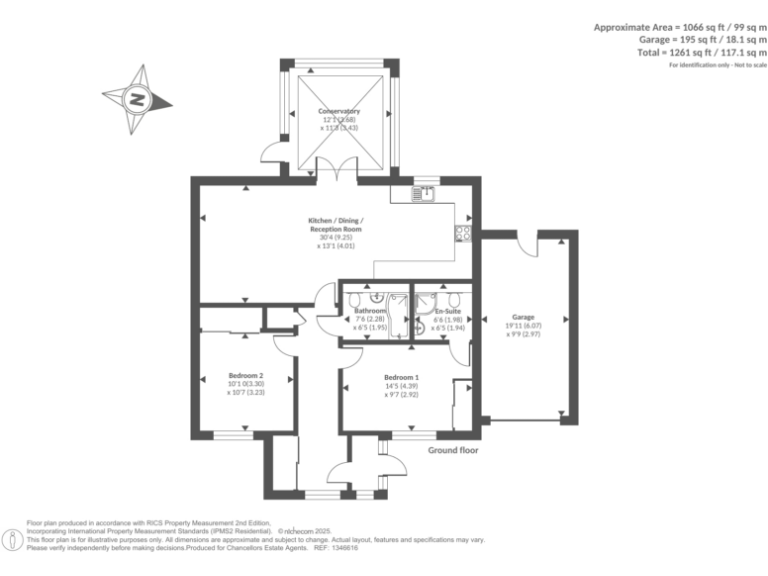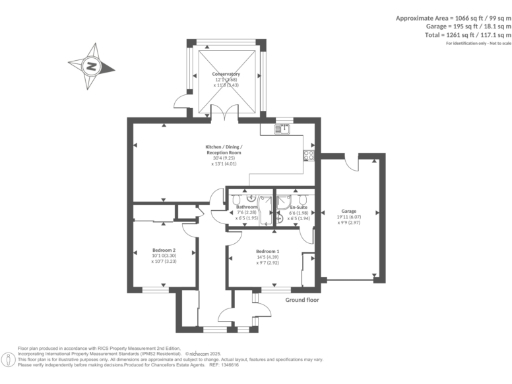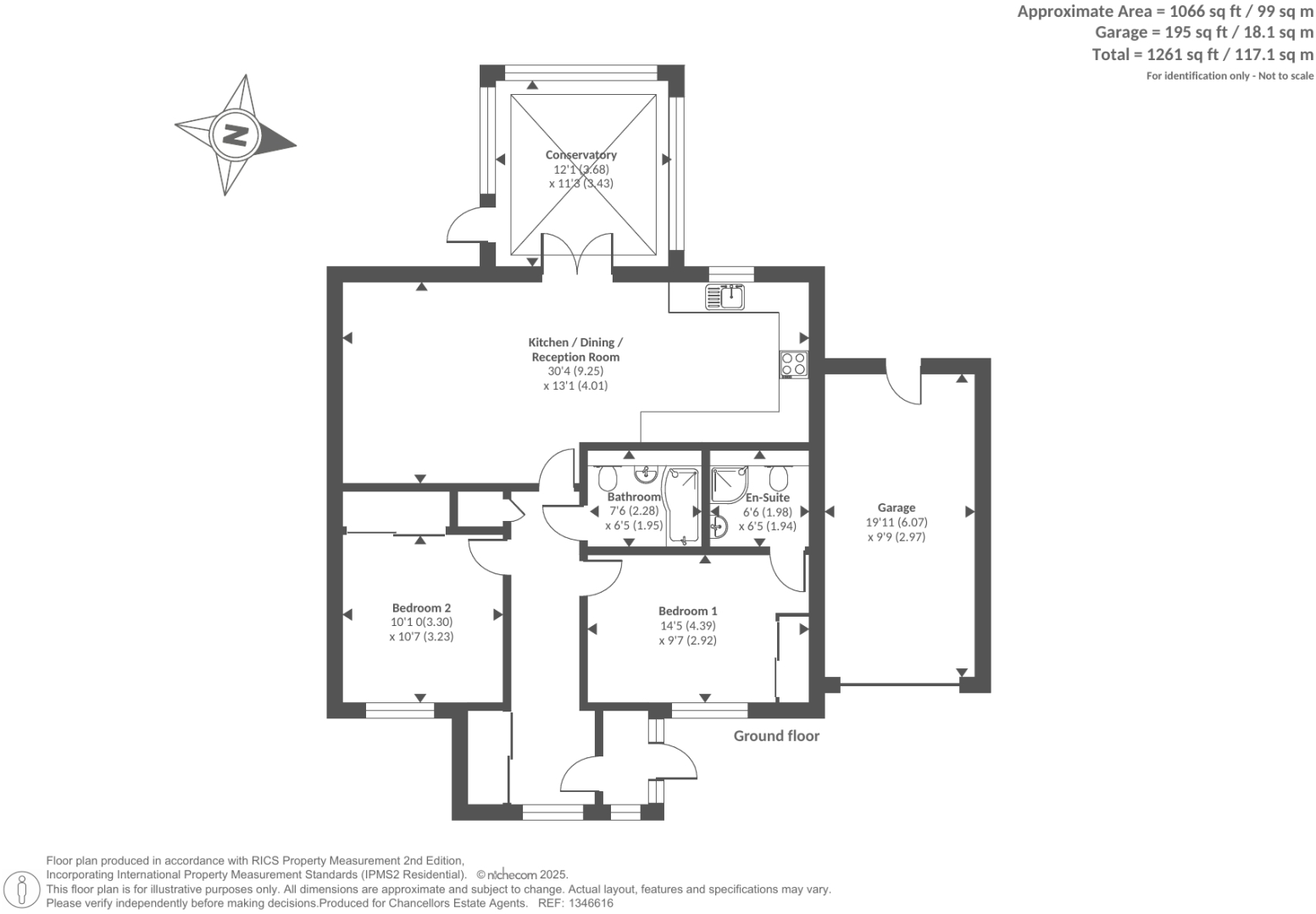Summary - 270 Clee Hill, Ludlow, Shropshire, SY8 SY8 3RE
2 bed 2 bath Bungalow
Link‑detached bungalow with two double bedrooms and en‑suite to master
Large open‑plan kitchen/dining/living room leading to orangery
Private low‑maintenance landscaped rear garden with mature shrubs
Attached garage plus driveway parking for multiple vehicles
Privately owned solar panels reduce grid electricity usage
Electric boiler and radiators; tariff unspecified — potential running costs
Average broadband in a remoter village; local amenities limited
Spacious total area ~1,261 sq ft on a decent plot
This spacious two-double-bedroom link-detached bungalow sits on a sizable plot in the quieter Clee Hill area of Ludlow, offering single‑level living with modern open-plan space. The heart of the home is a large kitchen/dining/living area that flows into an orangery, creating a bright, sociable space for everyday life and entertaining. Private solar panels reduce electricity draw from the grid and an attached garage plus multi‑vehicle driveway add practical appeal.
Finished with neutral, well‑maintained interiors, the bungalow is well suited to downsizers, couples or small families seeking level accommodation in a remoter village setting. The master bedroom benefits from built-in wardrobes and an en-suite; the second double also has storage and is served by a family bathroom. Low‑maintenance, landscaped rear gardens provide privacy and manageable outdoor space.
Practical considerations: heating runs from an electric boiler and radiators and the property’s electricity tariff is unspecified, which may affect running costs. Broadband speeds are average for the area and the location is classed as remoter communities, so daily amenities are more limited than urban centres. Overall, the property presents a comfortable, largely move‑in ready home with scope for modest updating if desired.
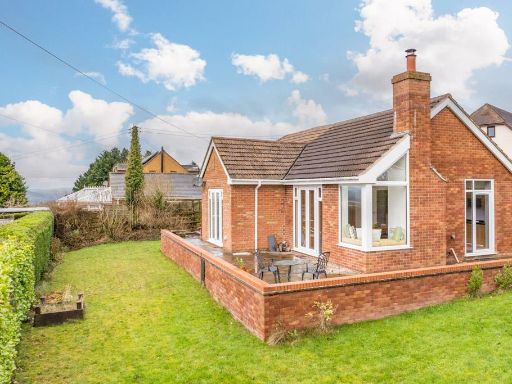 2 bedroom detached bungalow for sale in Tenbury Road, Clee Hill, Ludlow, SY8 — £300,000 • 2 bed • 1 bath • 1325 ft²
2 bedroom detached bungalow for sale in Tenbury Road, Clee Hill, Ludlow, SY8 — £300,000 • 2 bed • 1 bath • 1325 ft²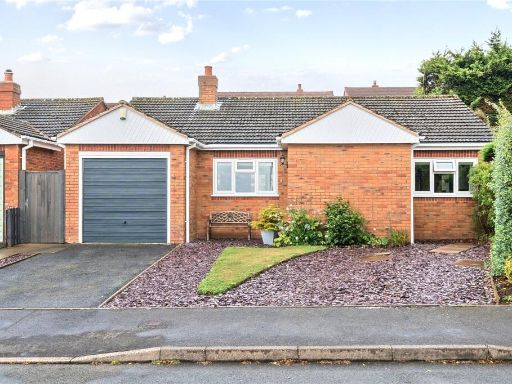 2 bedroom bungalow for sale in Belfry Close, Clee Hill, Ludlow, Shropshire, SY8 — £315,000 • 2 bed • 1 bath • 1035 ft²
2 bedroom bungalow for sale in Belfry Close, Clee Hill, Ludlow, Shropshire, SY8 — £315,000 • 2 bed • 1 bath • 1035 ft²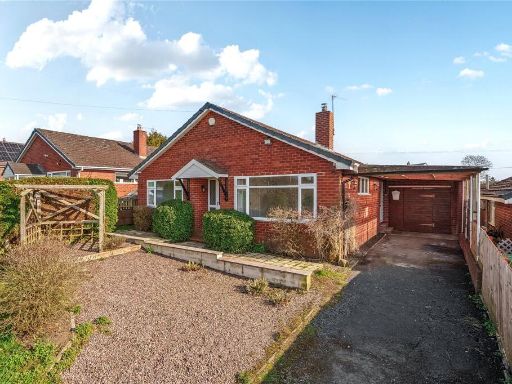 2 bedroom bungalow for sale in Dhustone Lane, Clee Hill, Ludlow, Shropshire, SY8 — £325,000 • 2 bed • 1 bath • 869 ft²
2 bedroom bungalow for sale in Dhustone Lane, Clee Hill, Ludlow, Shropshire, SY8 — £325,000 • 2 bed • 1 bath • 869 ft²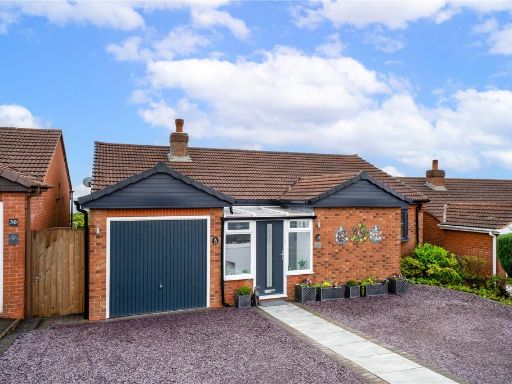 2 bedroom bungalow for sale in Springfield Park, Clee Hill, Ludlow, Shropshire, SY8 — £300,000 • 2 bed • 1 bath • 1054 ft²
2 bedroom bungalow for sale in Springfield Park, Clee Hill, Ludlow, Shropshire, SY8 — £300,000 • 2 bed • 1 bath • 1054 ft²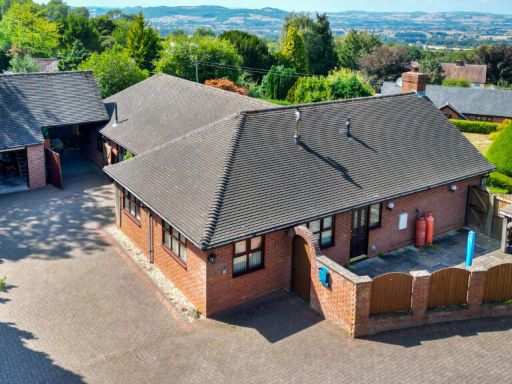 3 bedroom bungalow for sale in Farden, Bitterley, Ludlow, Shropshire, SY8 — £650,000 • 3 bed • 1 bath • 2470 ft²
3 bedroom bungalow for sale in Farden, Bitterley, Ludlow, Shropshire, SY8 — £650,000 • 3 bed • 1 bath • 2470 ft²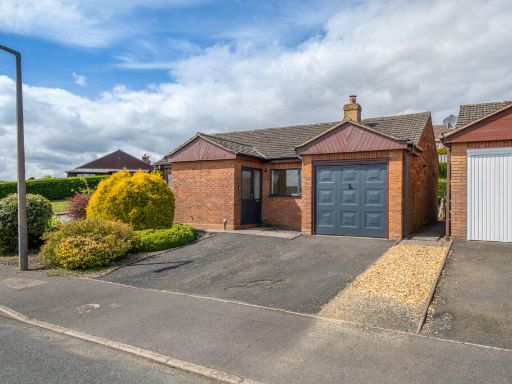 2 bedroom bungalow for sale in Belfry Close, Clee Hill, Ludlow, Shropshire, SY8 — £285,000 • 2 bed • 1 bath • 987 ft²
2 bedroom bungalow for sale in Belfry Close, Clee Hill, Ludlow, Shropshire, SY8 — £285,000 • 2 bed • 1 bath • 987 ft²