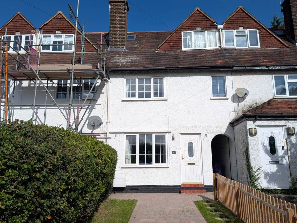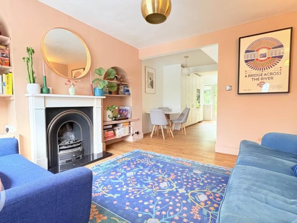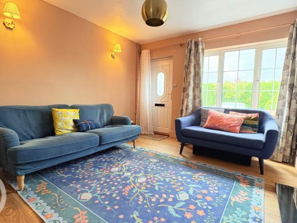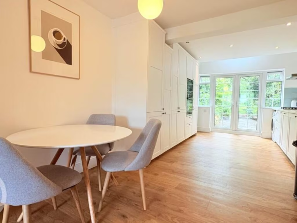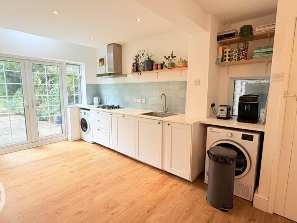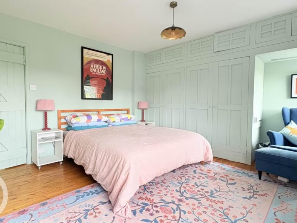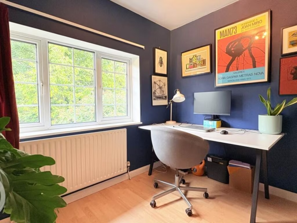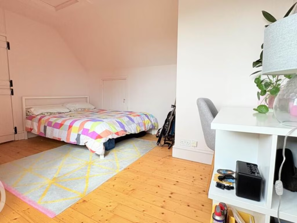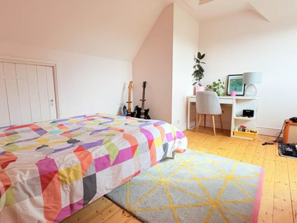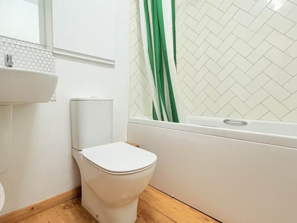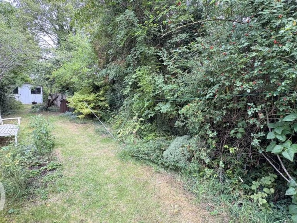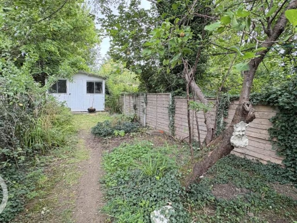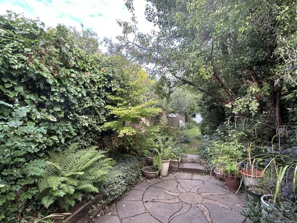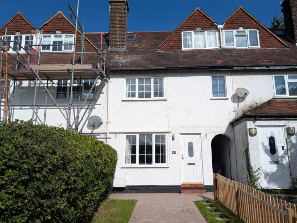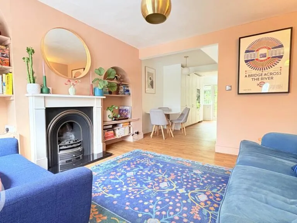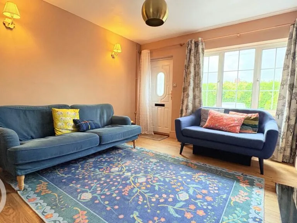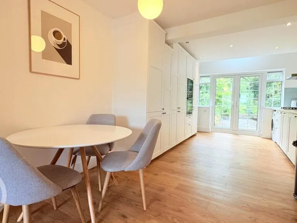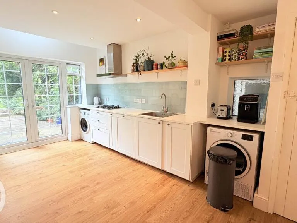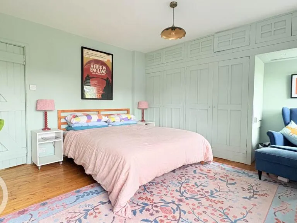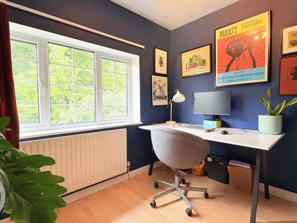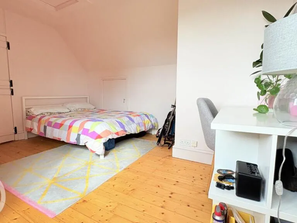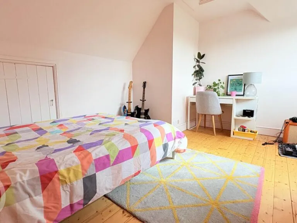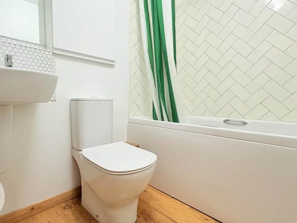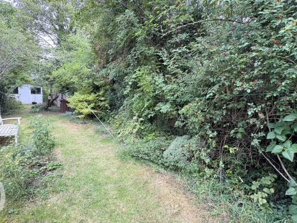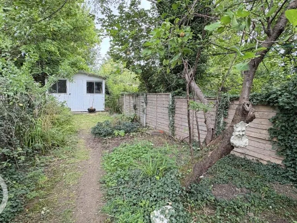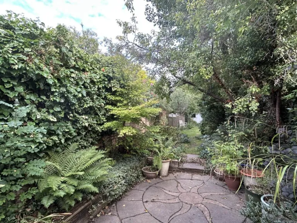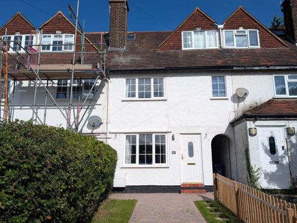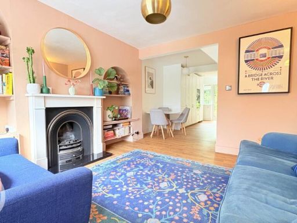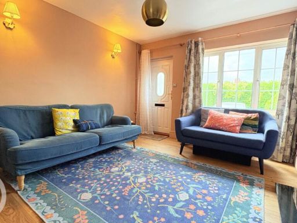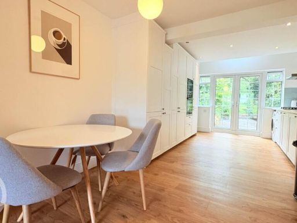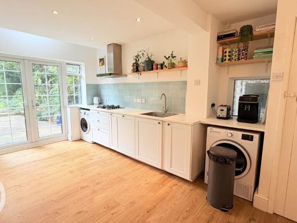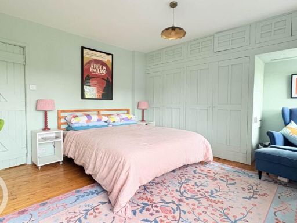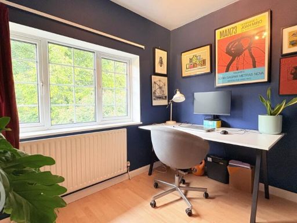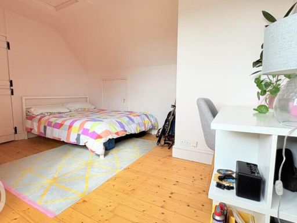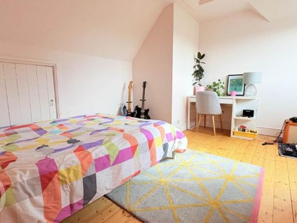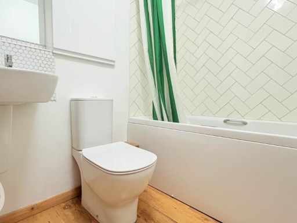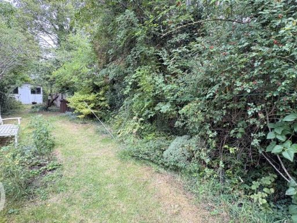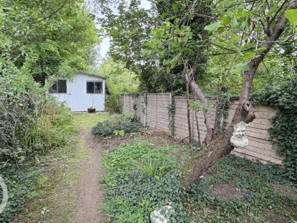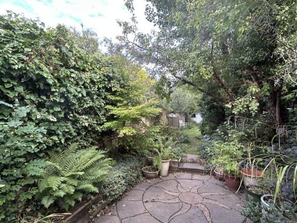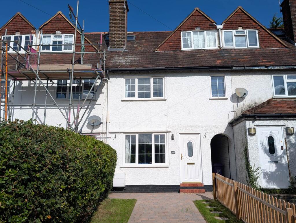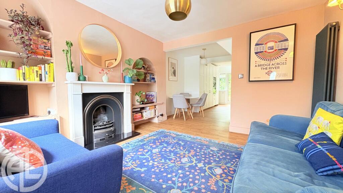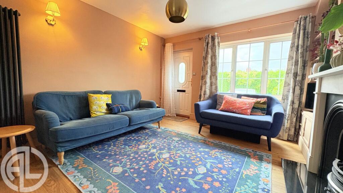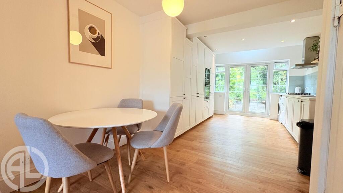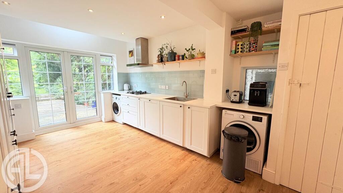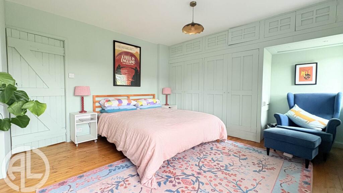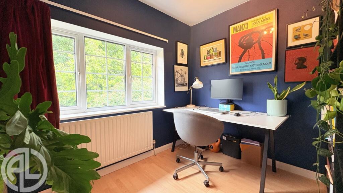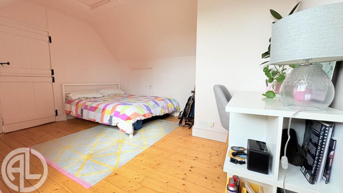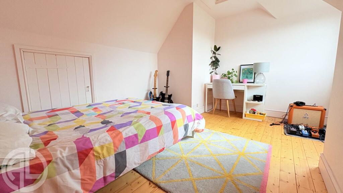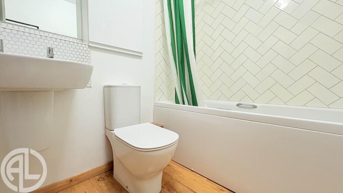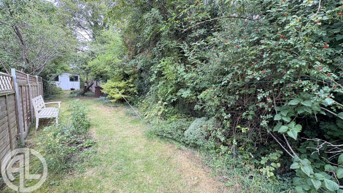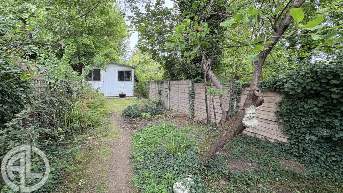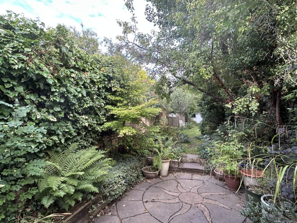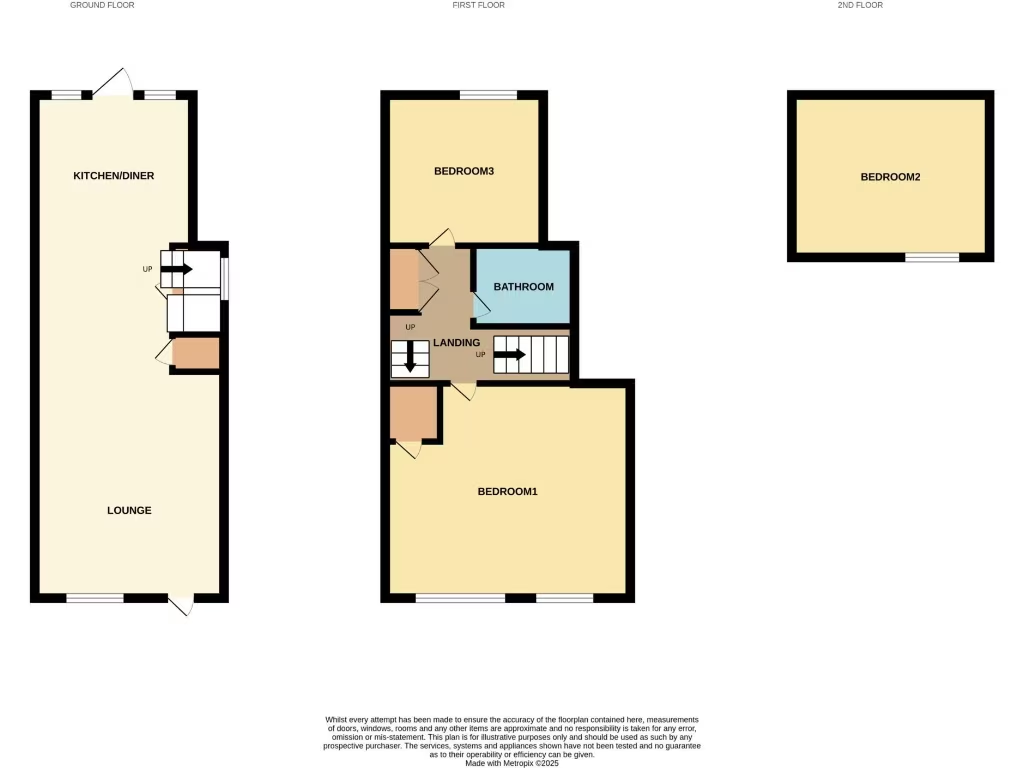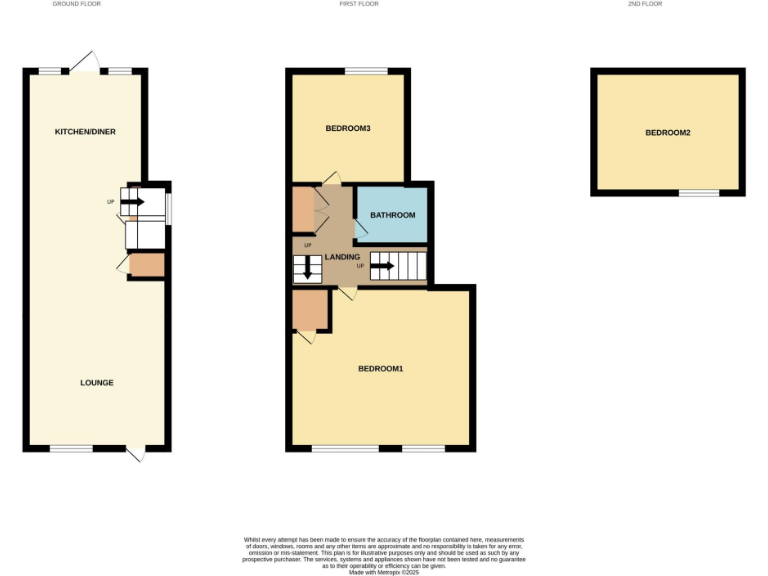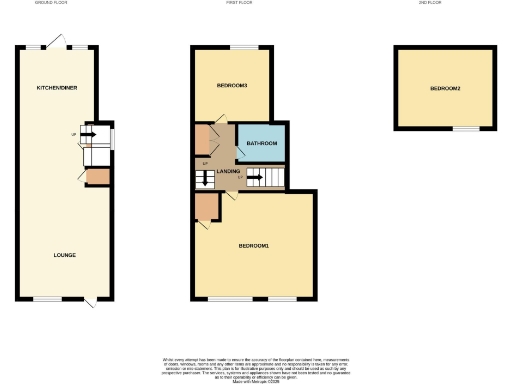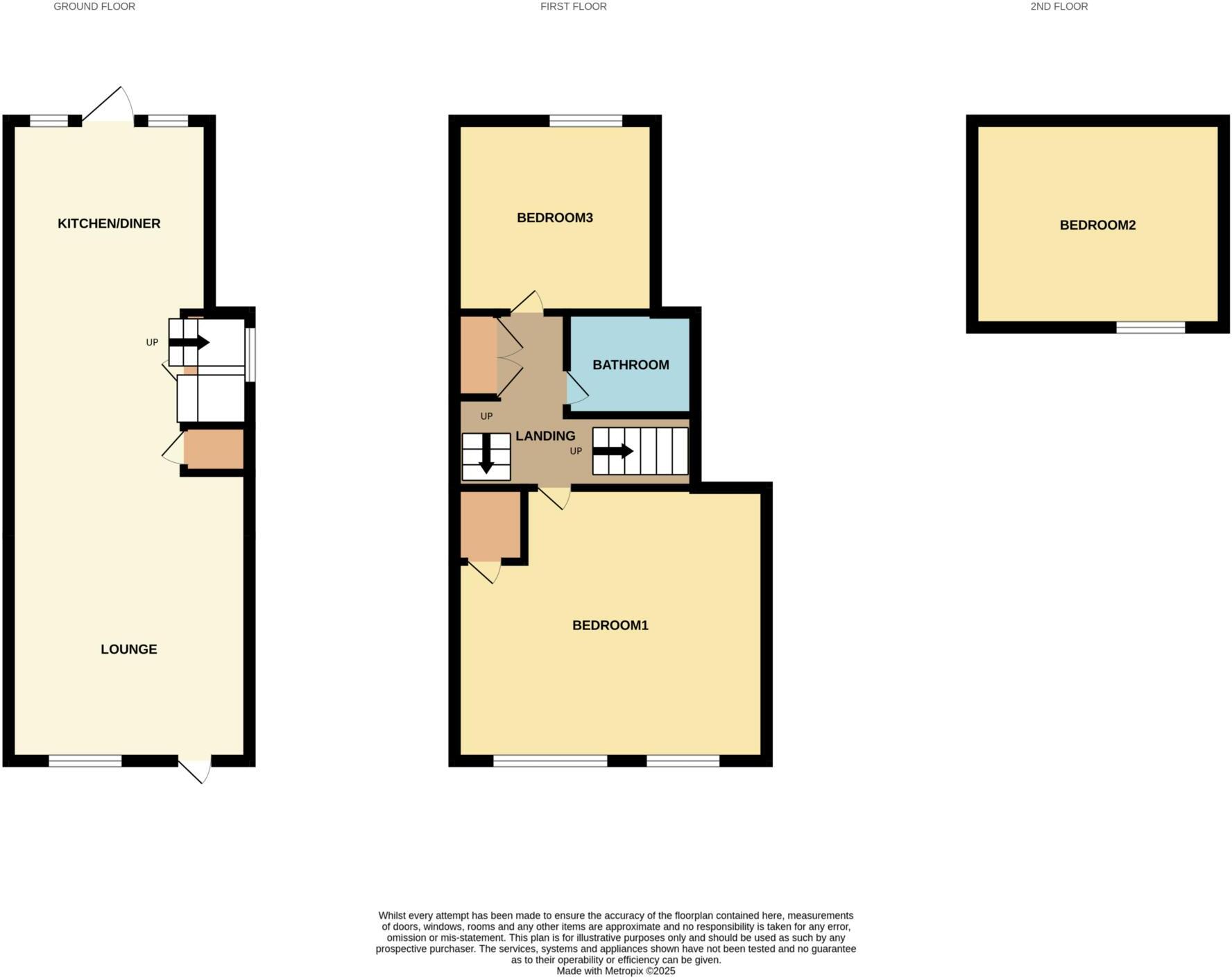Summary - 142 GLEBE ROAD LETCHWORTH GARDEN CITY SG6 1DU
3 bed 1 bath Terraced
Three-bedroom family terrace with large garden, driveway for two, and easy access to town and trains.
Three good-sized bedrooms across three floors
This well-presented mid-terrace offers three good-sized bedrooms across three floors, an airy open-plan ground floor and a large rear garden. The flexible lounge/kitchen/diner measures over 33 feet, creating a bright social heart for family life. A driveway provides off-street parking for up to two cars.
Practical details suit everyday living: mains gas central heating with boiler and radiators, double-glazed windows, and useful built-in storage including a boarded loft. Local amenities and good schools are nearby, and Letchworth’s mainline station and A1(M) links make commuting straightforward.
Buyers should note there is a single family bathroom and the property is of solid brick construction (typical of its era) with no confirmed installed wall insulation. The double-glazing install date is unknown — further checks may be needed if aiming for high thermal performance. Interested parties should verify the condition of fixtures, fittings and services.
This home suits growing families looking for space and outdoor living in a well-connected garden city, or buyers seeking a comfortable, ready-to-live-in period terrace with scope to improve energy efficiency and personalise finishes.
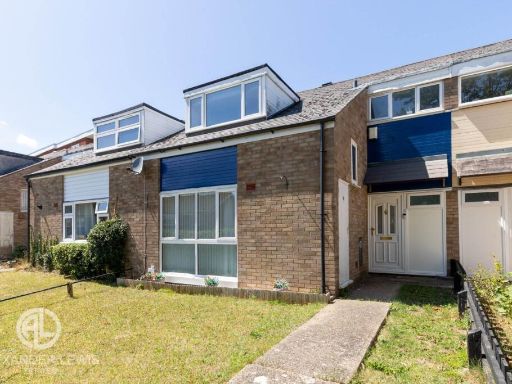 3 bedroom terraced house for sale in Lannock, Letchworth Garden City, SG6 2QD, SG6 — £345,000 • 3 bed • 1 bath • 980 ft²
3 bedroom terraced house for sale in Lannock, Letchworth Garden City, SG6 2QD, SG6 — £345,000 • 3 bed • 1 bath • 980 ft²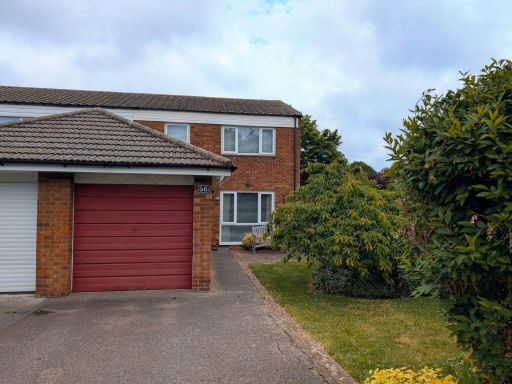 3 bedroom end of terrace house for sale in Avocet, Letchworth Garden City, SG6 4TH, SG6 — £375,000 • 3 bed • 1 bath • 947 ft²
3 bedroom end of terrace house for sale in Avocet, Letchworth Garden City, SG6 4TH, SG6 — £375,000 • 3 bed • 1 bath • 947 ft²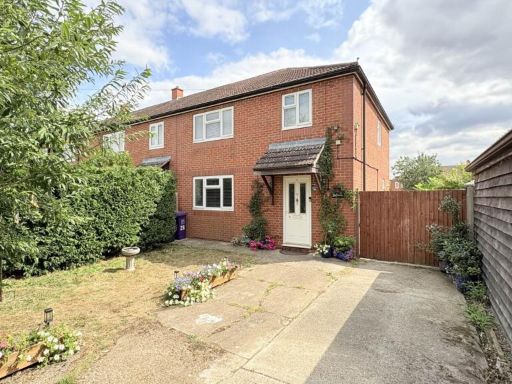 3 bedroom end of terrace house for sale in Stoneley, Letchworth Garden City, SG6 4QY, SG6 — £375,000 • 3 bed • 1 bath • 904 ft²
3 bedroom end of terrace house for sale in Stoneley, Letchworth Garden City, SG6 4QY, SG6 — £375,000 • 3 bed • 1 bath • 904 ft²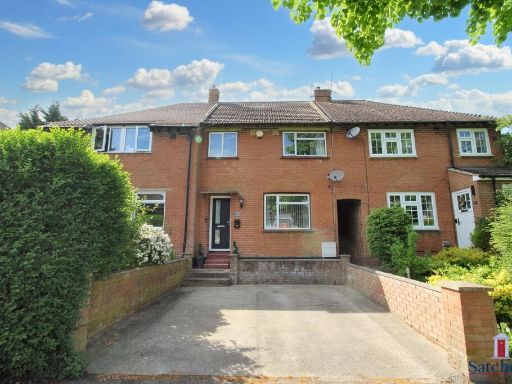 3 bedroom terraced house for sale in Hall Mead, Letchworth Garden City, SG6 — £325,000 • 3 bed • 1 bath • 662 ft²
3 bedroom terraced house for sale in Hall Mead, Letchworth Garden City, SG6 — £325,000 • 3 bed • 1 bath • 662 ft²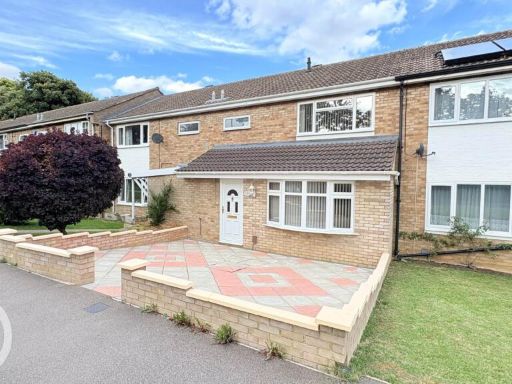 3 bedroom terraced house for sale in Upper Maylins, Letchworth Garden City, SG6 2SE, SG6 — £350,000 • 3 bed • 1 bath • 1033 ft²
3 bedroom terraced house for sale in Upper Maylins, Letchworth Garden City, SG6 2SE, SG6 — £350,000 • 3 bed • 1 bath • 1033 ft²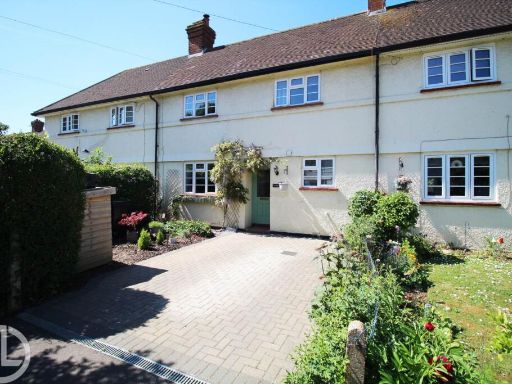 3 bedroom terraced house for sale in Hillbrow, Letchworth Garden City, SG6 3RF, SG6 — £365,000 • 3 bed • 1 bath • 764 ft²
3 bedroom terraced house for sale in Hillbrow, Letchworth Garden City, SG6 3RF, SG6 — £365,000 • 3 bed • 1 bath • 764 ft²