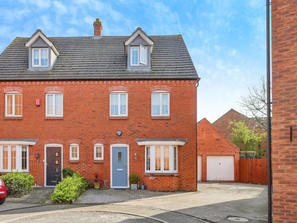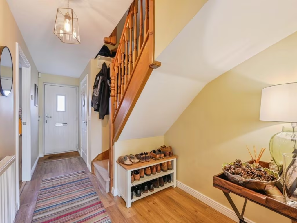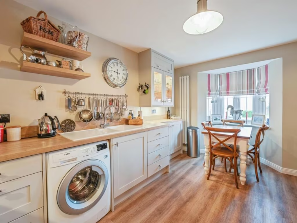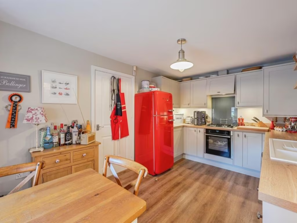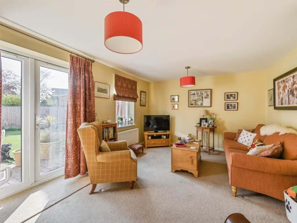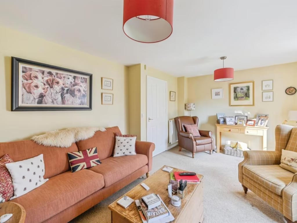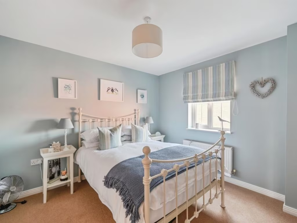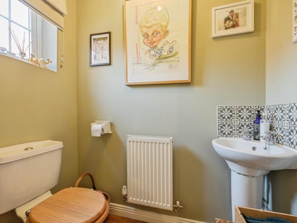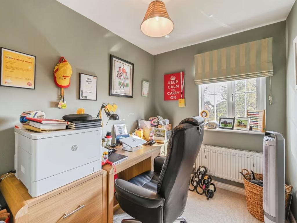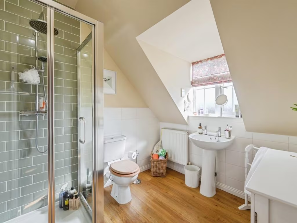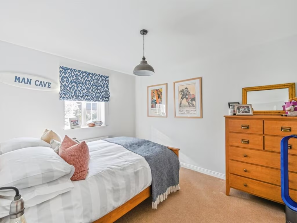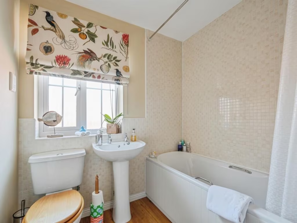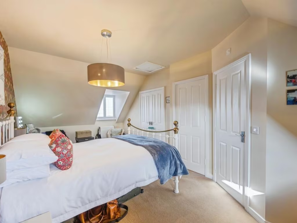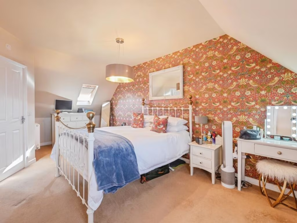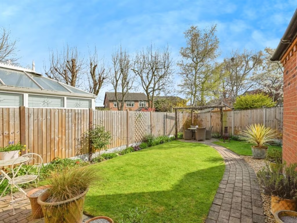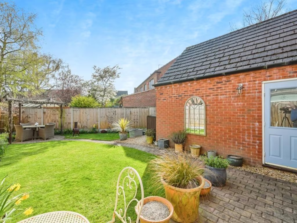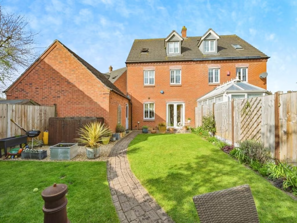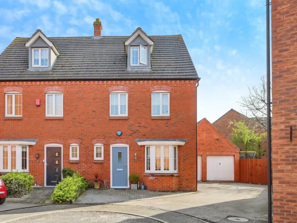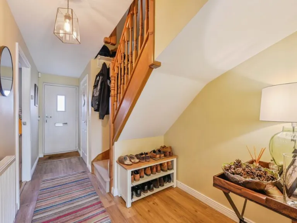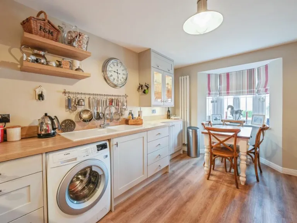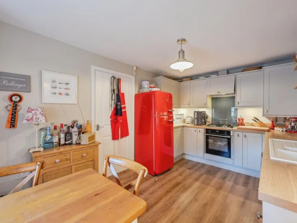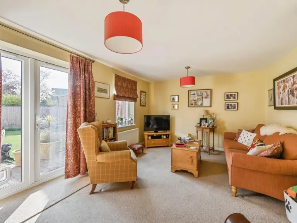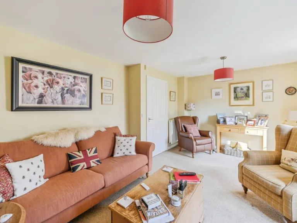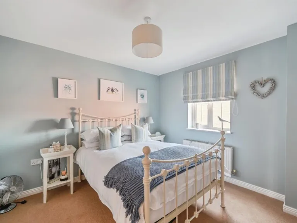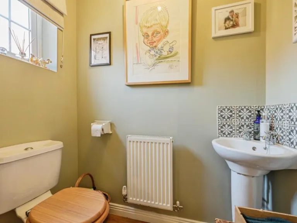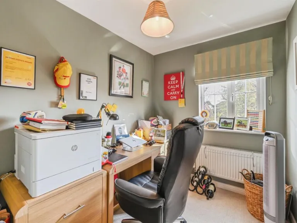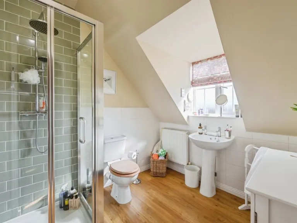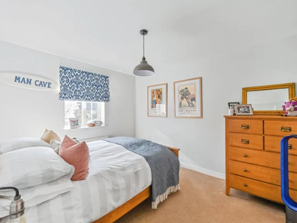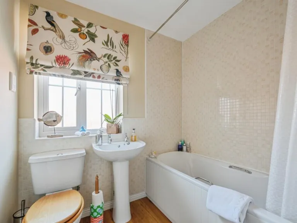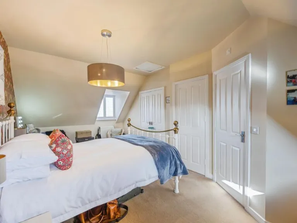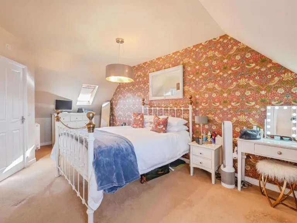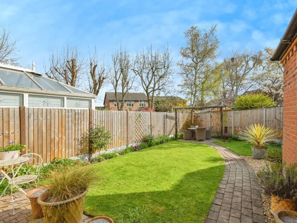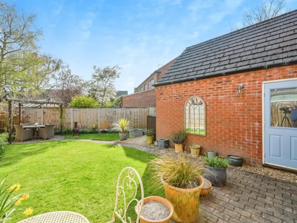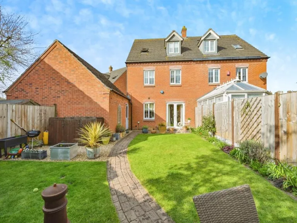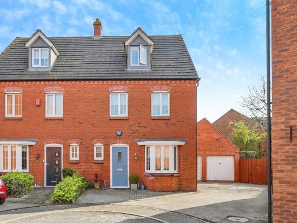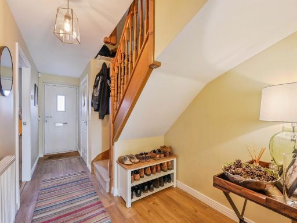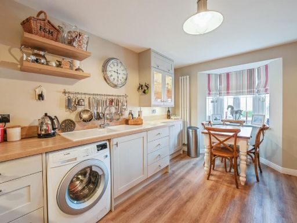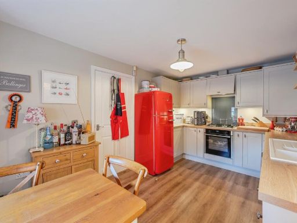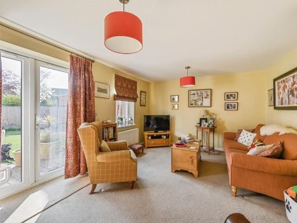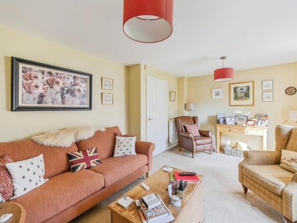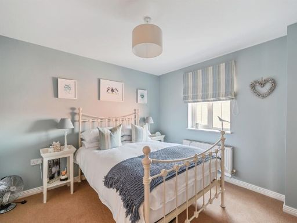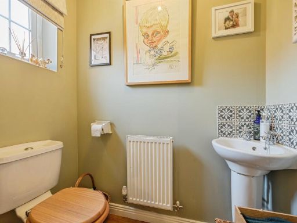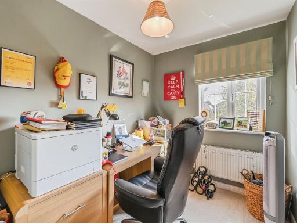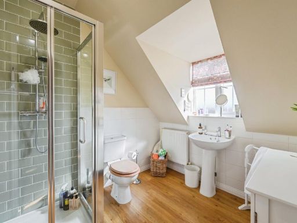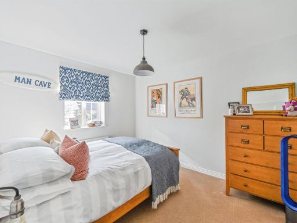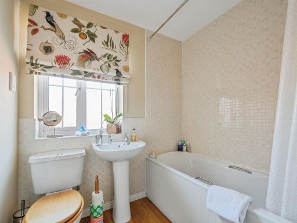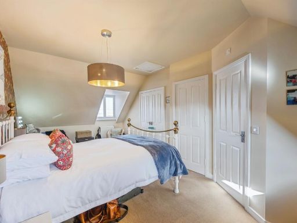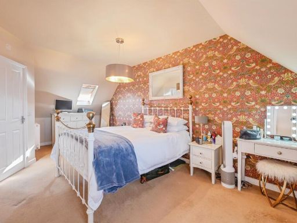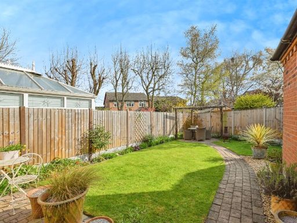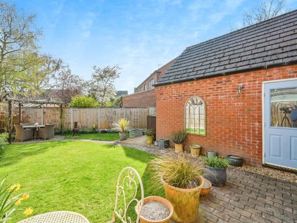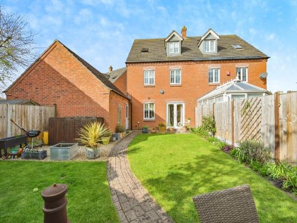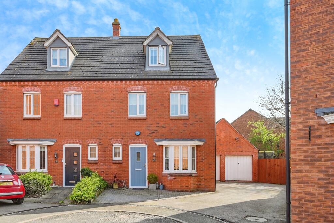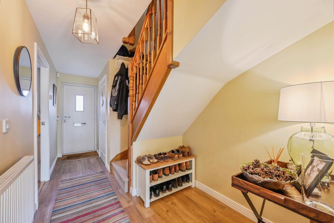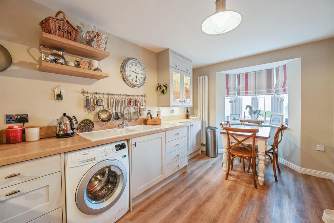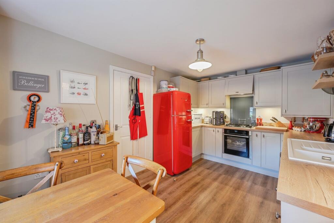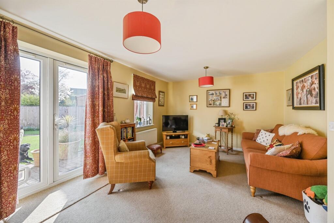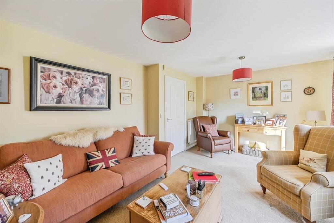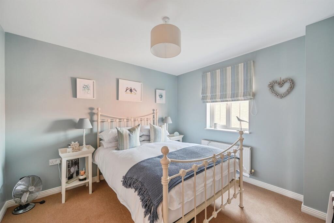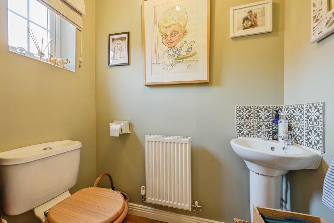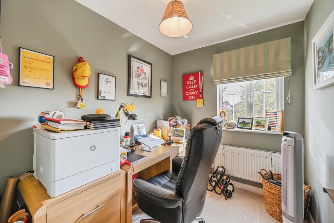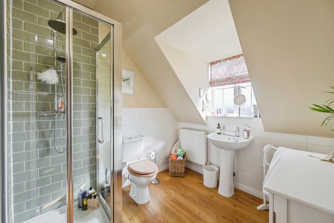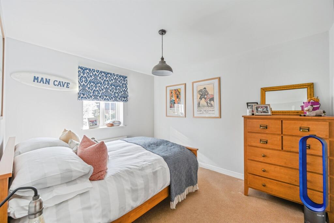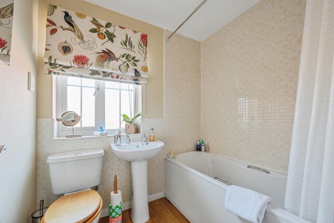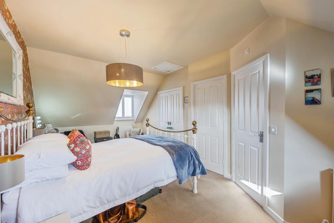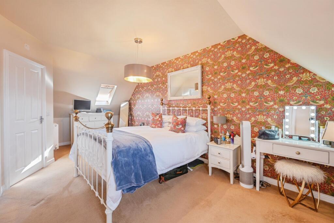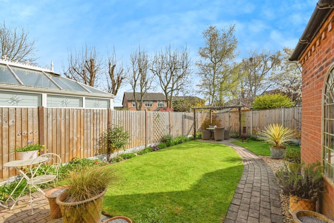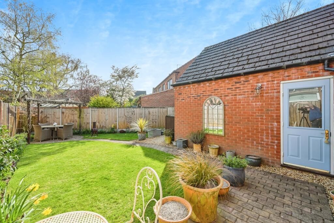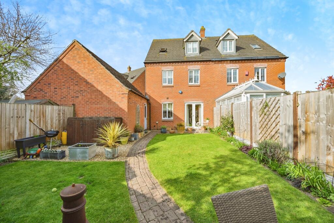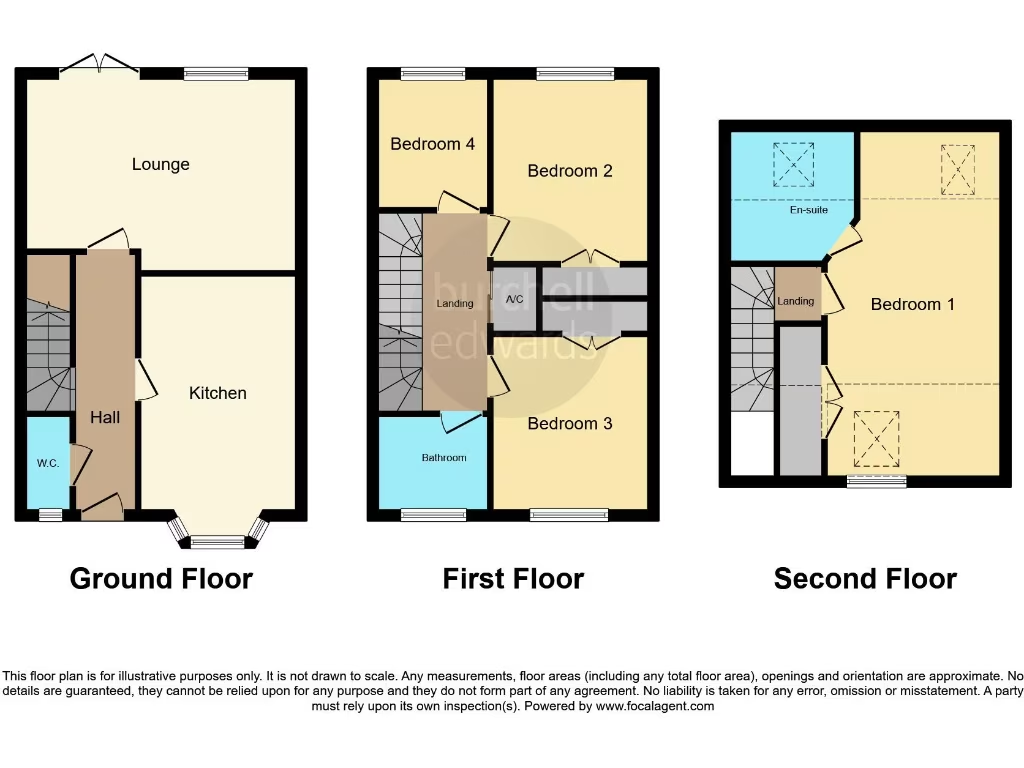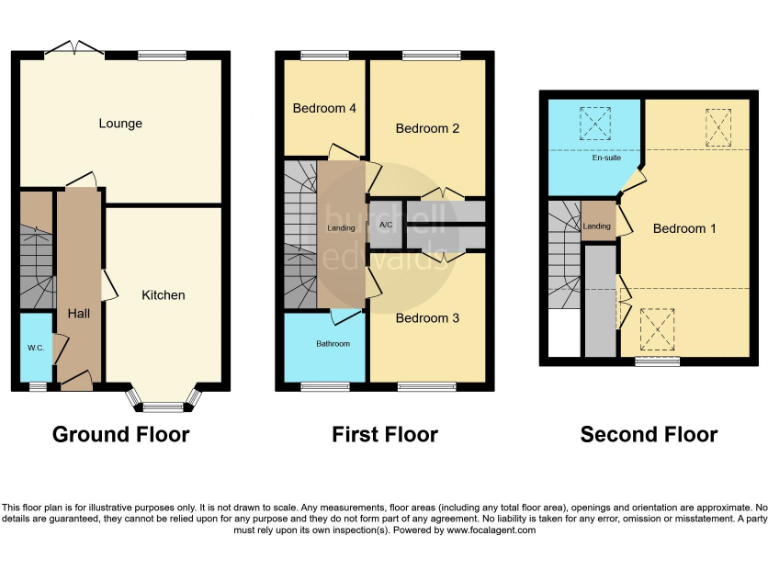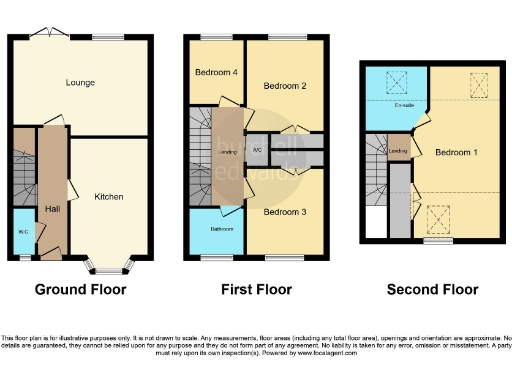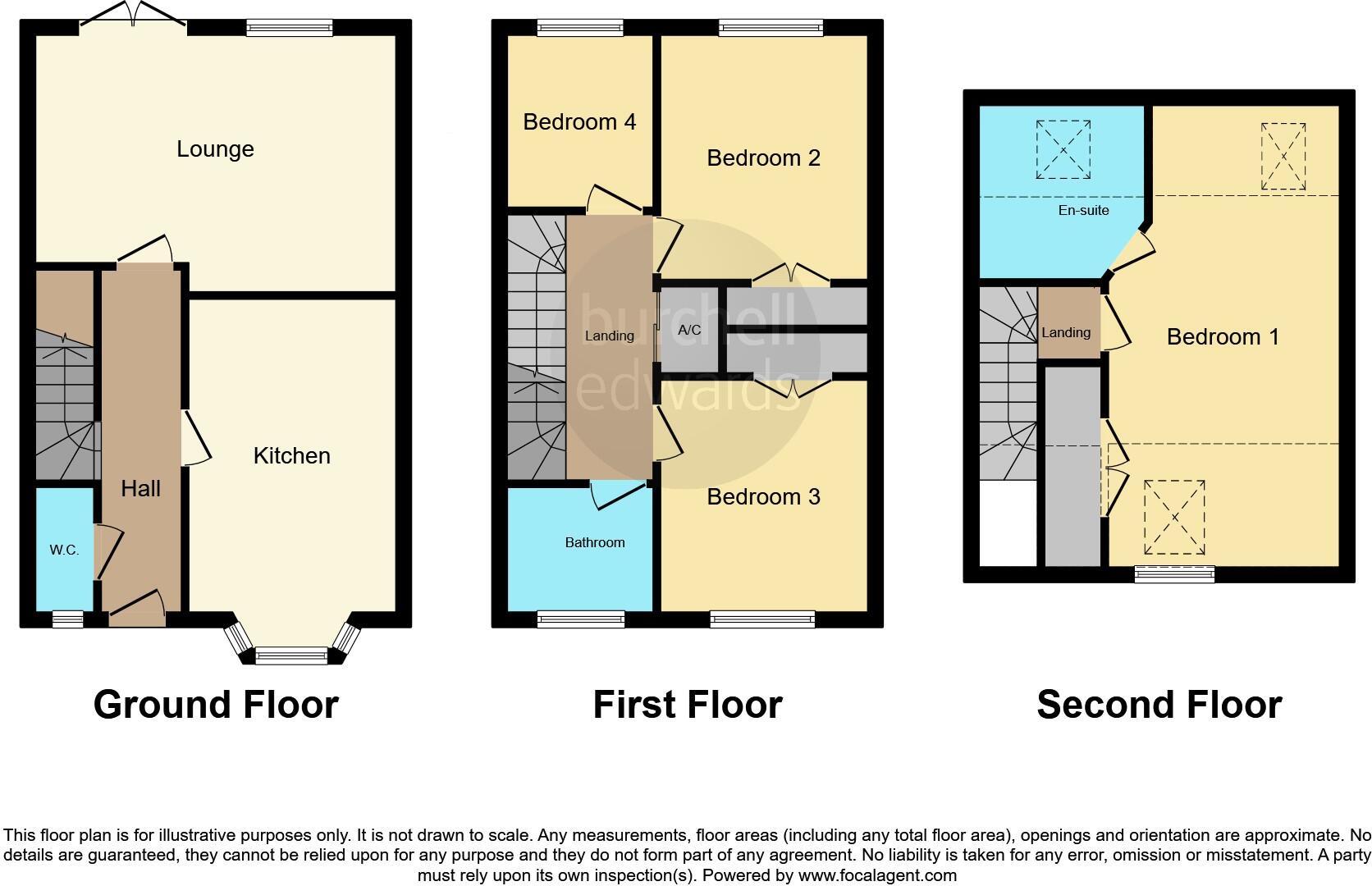Summary - 10, Mellor Drive, Alrewas, BURTON-ON-TRENT DE13 7FF
4 bed 2 bath Semi-Detached
High-standard, three-storey family home with garage and good parking in desirable Alrewas..
- Four bedrooms including top-floor master with en suite
- Finished to a high standard throughout
- Enclosed rear garden with paved seating and lawn
- Detached garage plus multiple off-road parking spaces
- Small overall internal size (approx. 679 sq ft) and small plot
- Three-storey layout; may be unsuitable for limited mobility
- Freehold, built circa 2003–2006, mains gas heating
- Measurements and appliances unverified; buyers should check
Bright, well-presented four-bedroom semi-detached home in sought-after Alrewas, finished to a high standard and arranged over three floors. The top-floor master bedroom includes an en suite and integrated wardrobes, while the living space on the ground floor opens to an enclosed, low-maintenance rear garden. A detached garage plus multiple off-road parking spaces provide practical storage and parking in a quiet residential setting.
This property suits families seeking good local schools and a peaceful street within a very affluent area. The layout offers two double bedrooms on the first floor, a large single bedroom, and a top-floor master, giving flexibility for children, guests or a home office. The kitchen/diner and lounge both benefit from garden views and day-to-day functionality.
Important practical notes: the plot and overall internal size are small (total approx. 679 sq ft), and the house is arranged over three storeys, which may not suit mobility-restricted buyers. Measurements and appliances have not been independently verified—buyers should recheck room sizes and the condition/operation of fittings before committing. The property is freehold, built c.2003–2006, with gas central heating and double glazing.
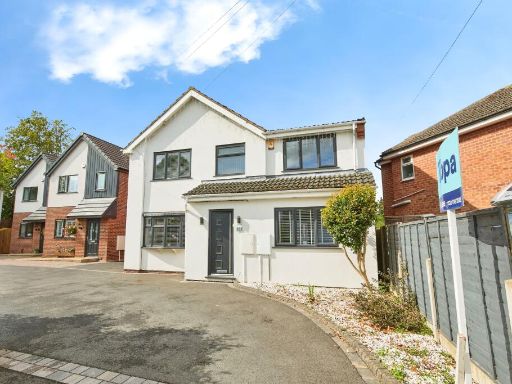 4 bedroom detached house for sale in Micklehome Drive, Burton-on-trent, DE13 — £475,000 • 4 bed • 2 bath • 1548 ft²
4 bedroom detached house for sale in Micklehome Drive, Burton-on-trent, DE13 — £475,000 • 4 bed • 2 bath • 1548 ft²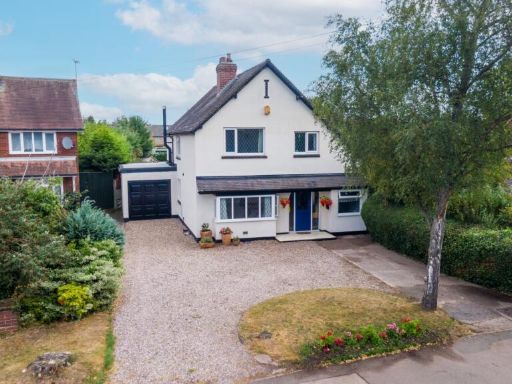 4 bedroom detached house for sale in Main Street, Alrewas., DE13 — £565,000 • 4 bed • 2 bath • 1991 ft²
4 bedroom detached house for sale in Main Street, Alrewas., DE13 — £565,000 • 4 bed • 2 bath • 1991 ft²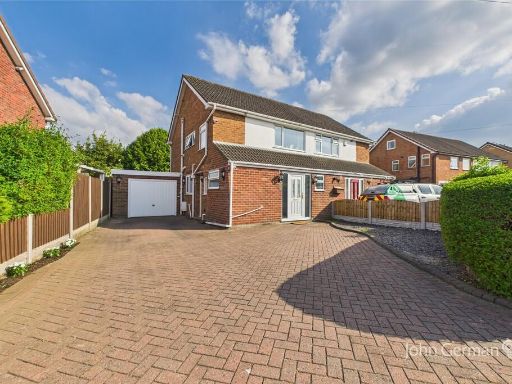 3 bedroom semi-detached house for sale in Micklehome Drive, Alrewas, DE13 — £300,000 • 3 bed • 1 bath • 1053 ft²
3 bedroom semi-detached house for sale in Micklehome Drive, Alrewas, DE13 — £300,000 • 3 bed • 1 bath • 1053 ft²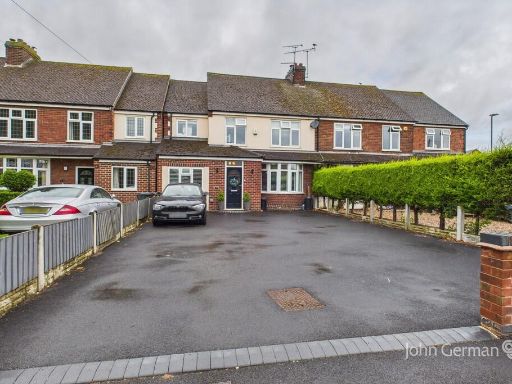 5 bedroom semi-detached house for sale in Wellfield Road, Alrewas, DE13 — £499,950 • 5 bed • 3 bath • 2021 ft²
5 bedroom semi-detached house for sale in Wellfield Road, Alrewas, DE13 — £499,950 • 5 bed • 3 bath • 2021 ft²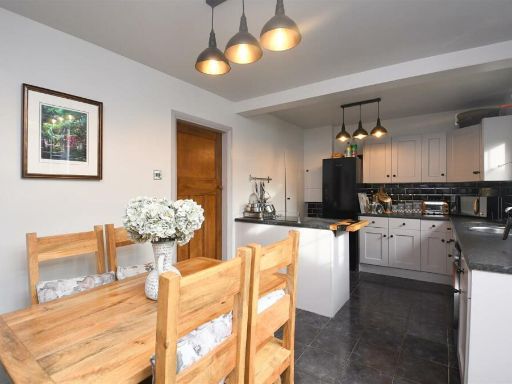 3 bedroom semi-detached house for sale in Main Street, Alrewas, DE13 — £375,000 • 3 bed • 2 bath • 1217 ft²
3 bedroom semi-detached house for sale in Main Street, Alrewas, DE13 — £375,000 • 3 bed • 2 bath • 1217 ft²