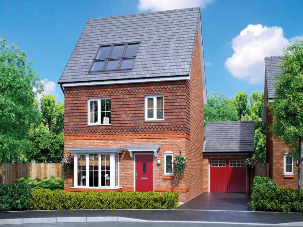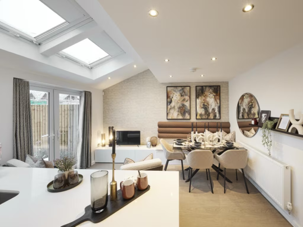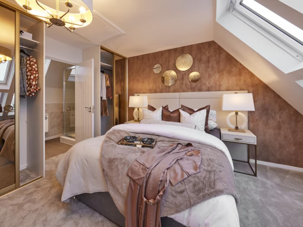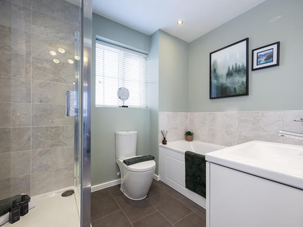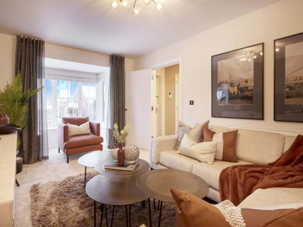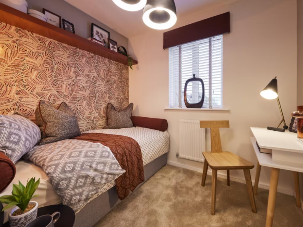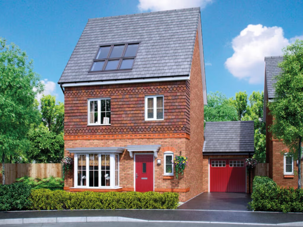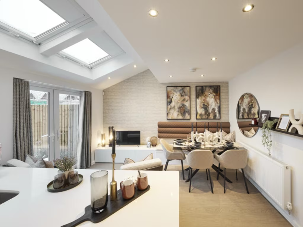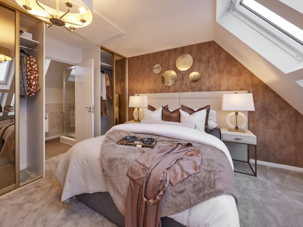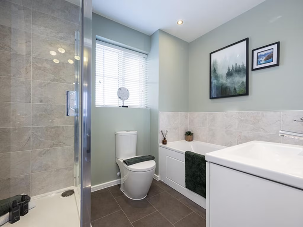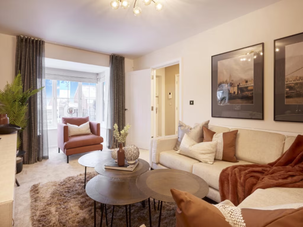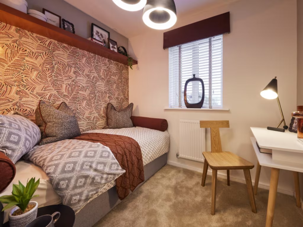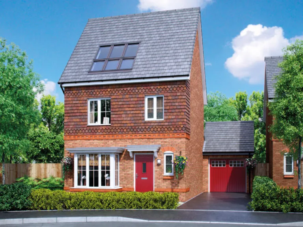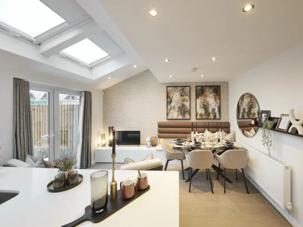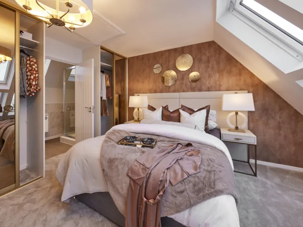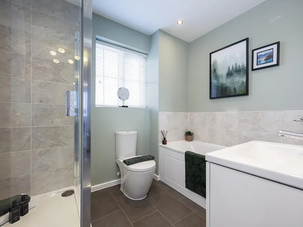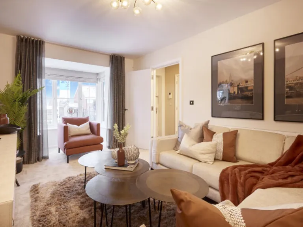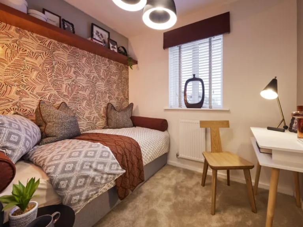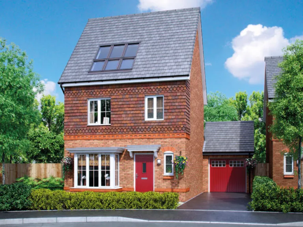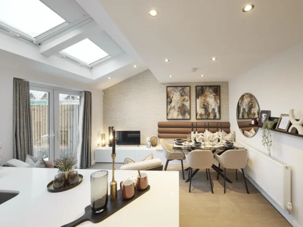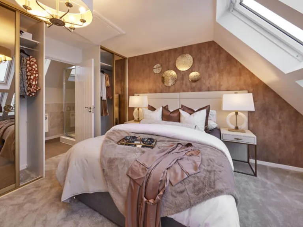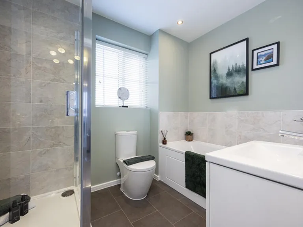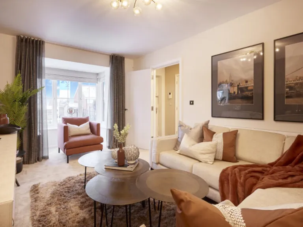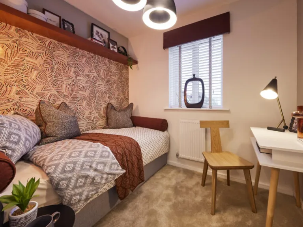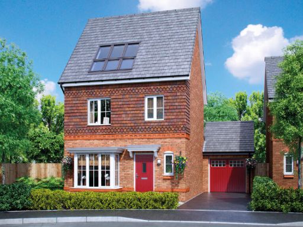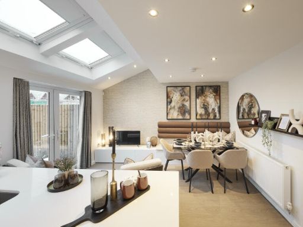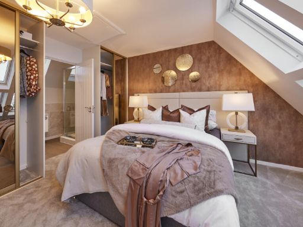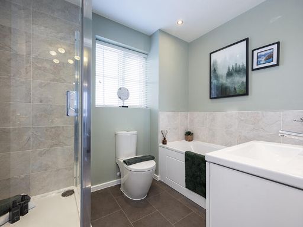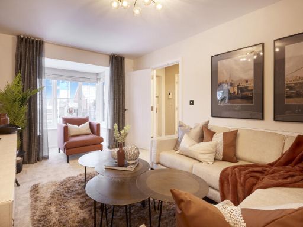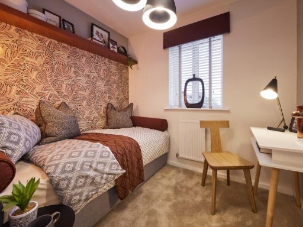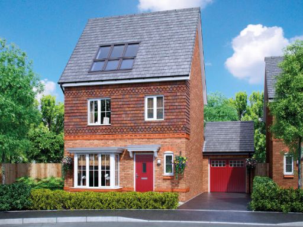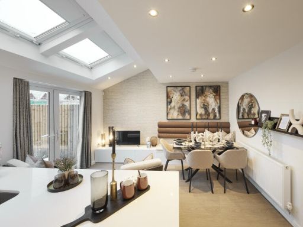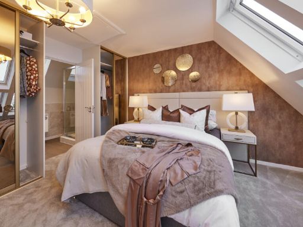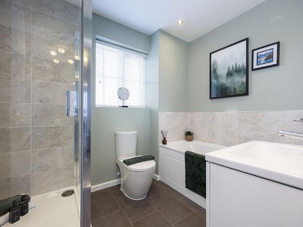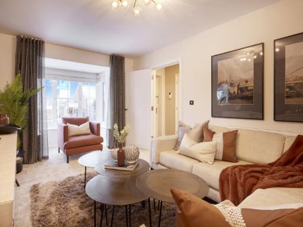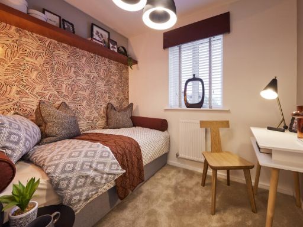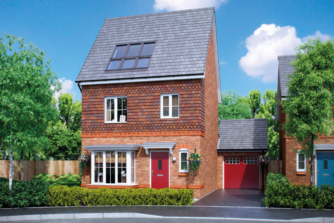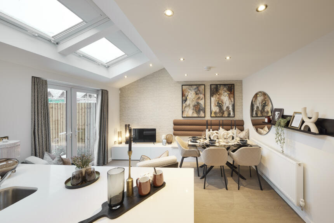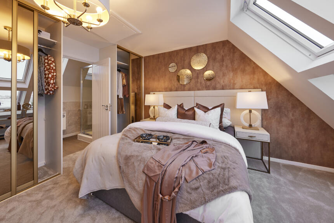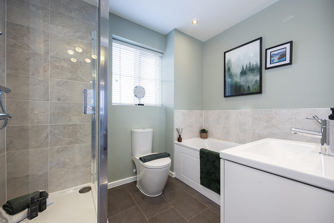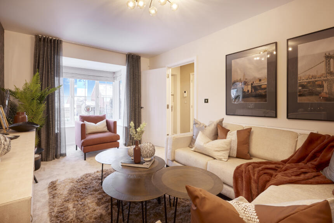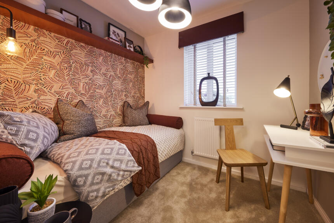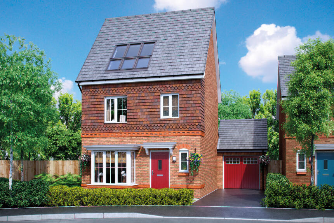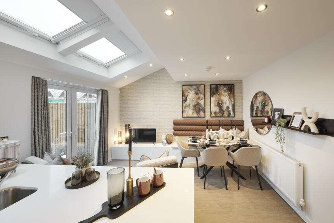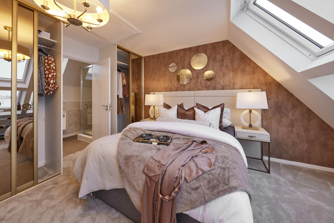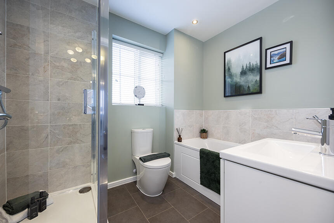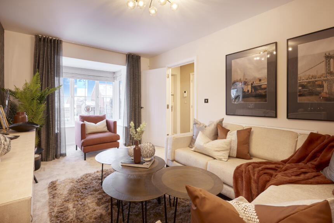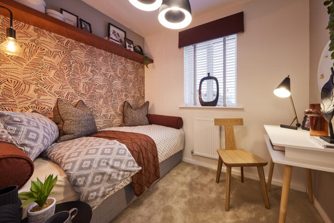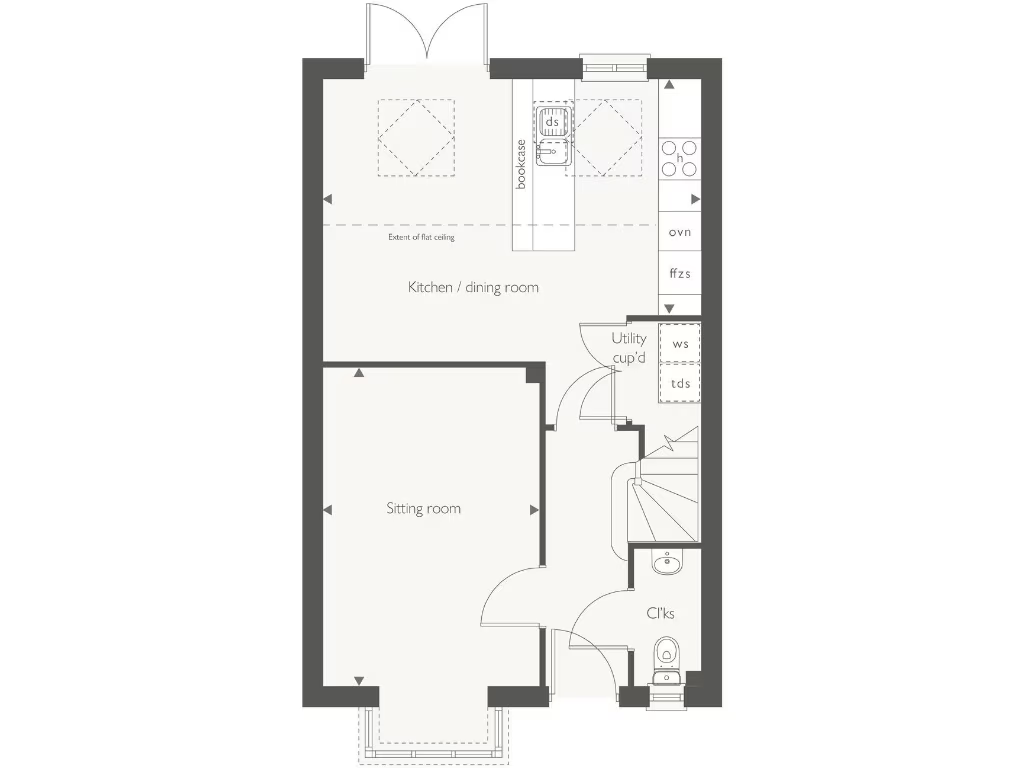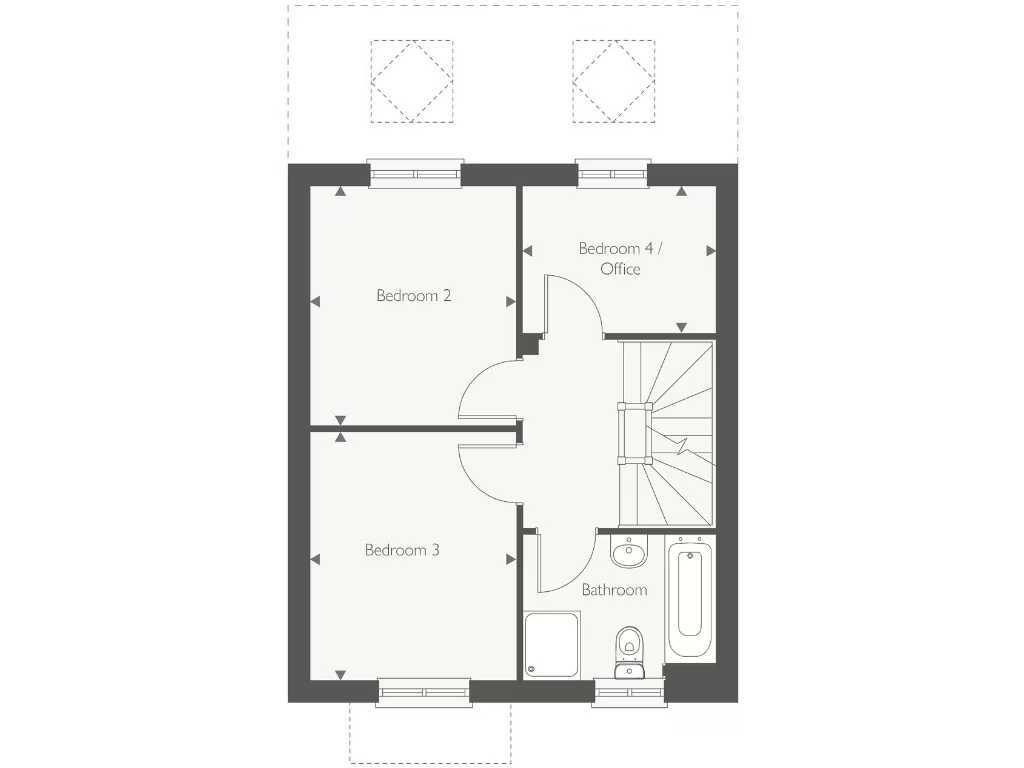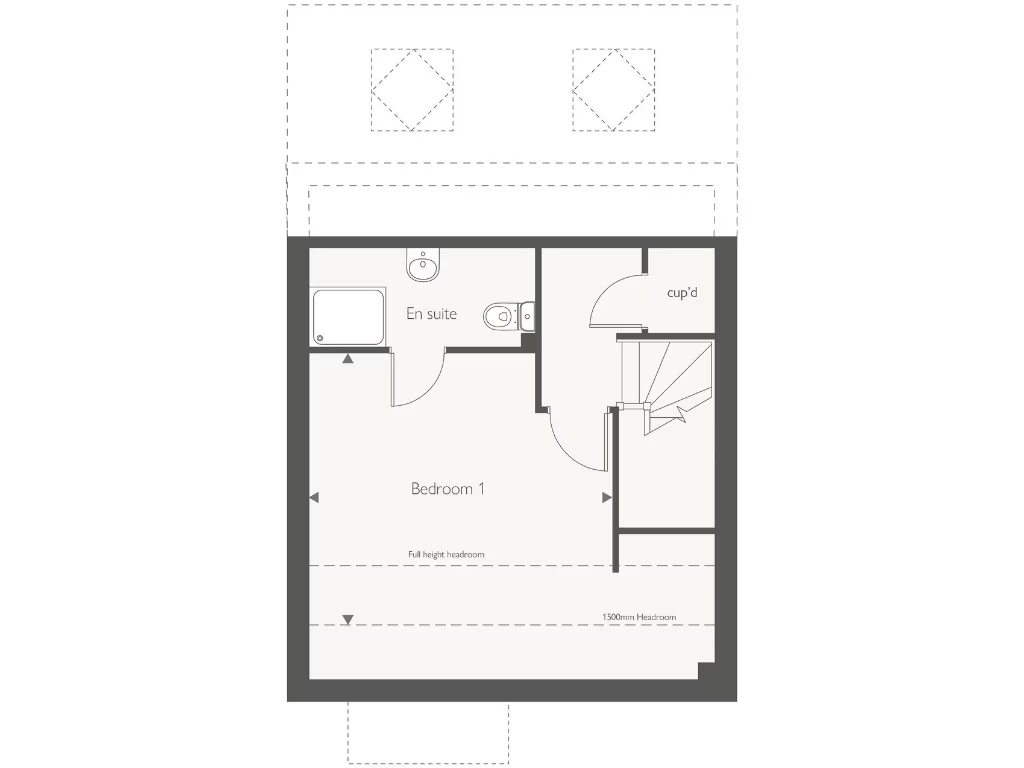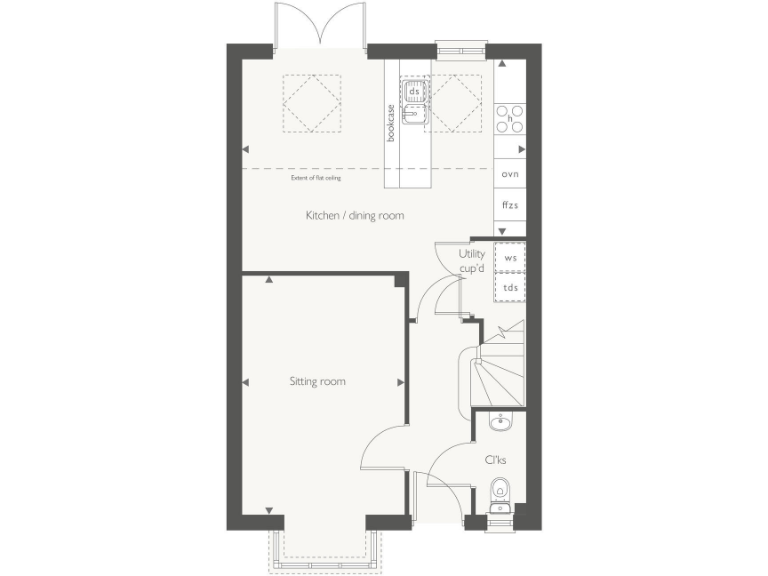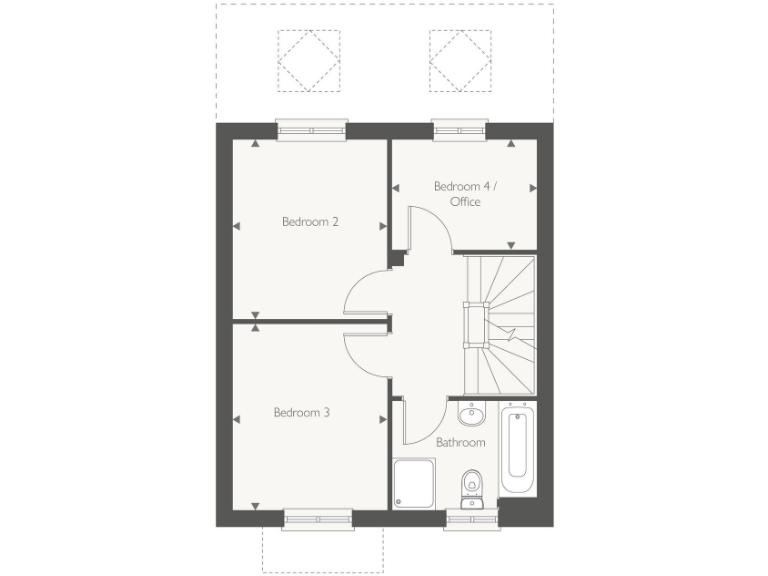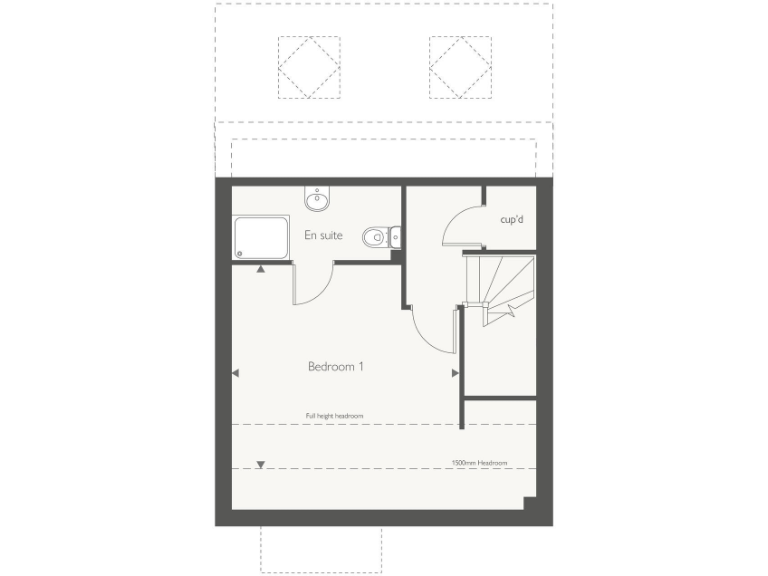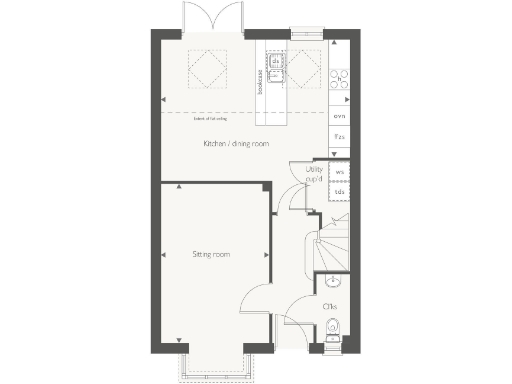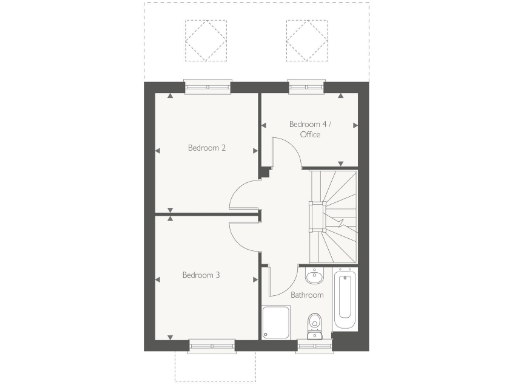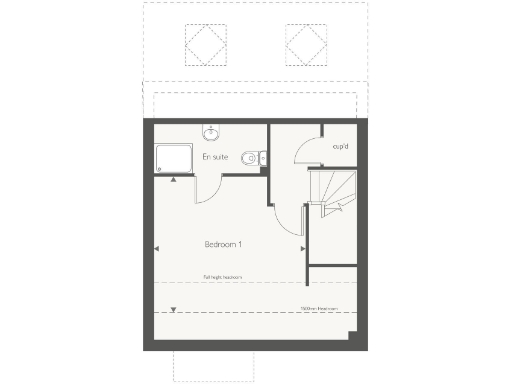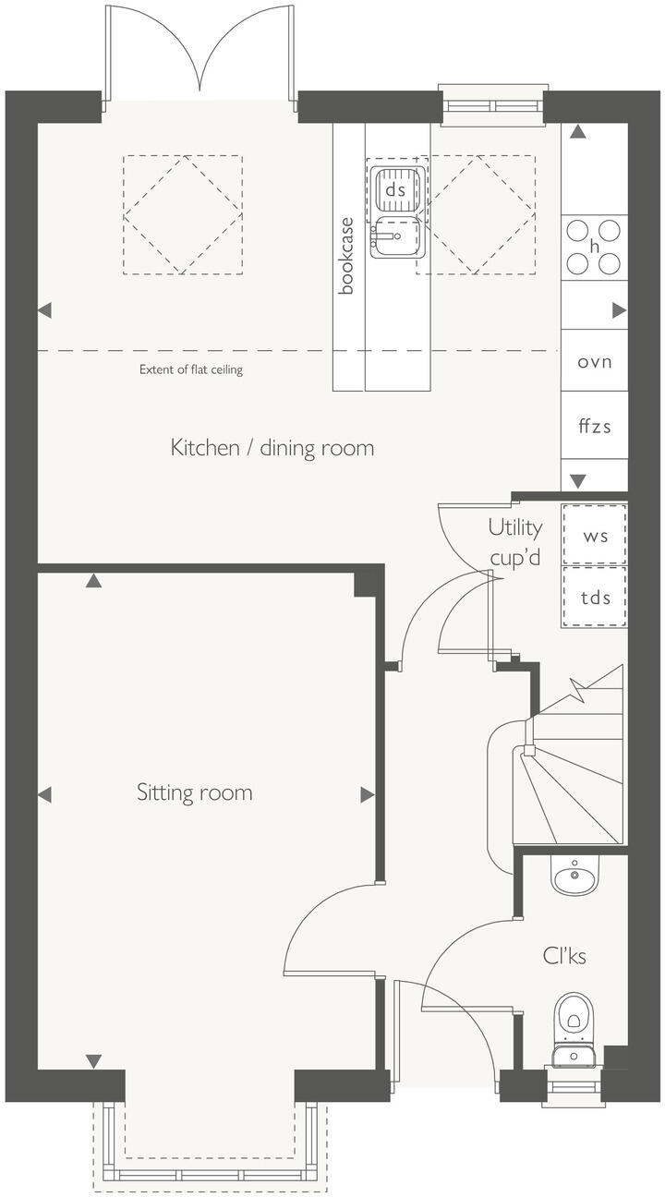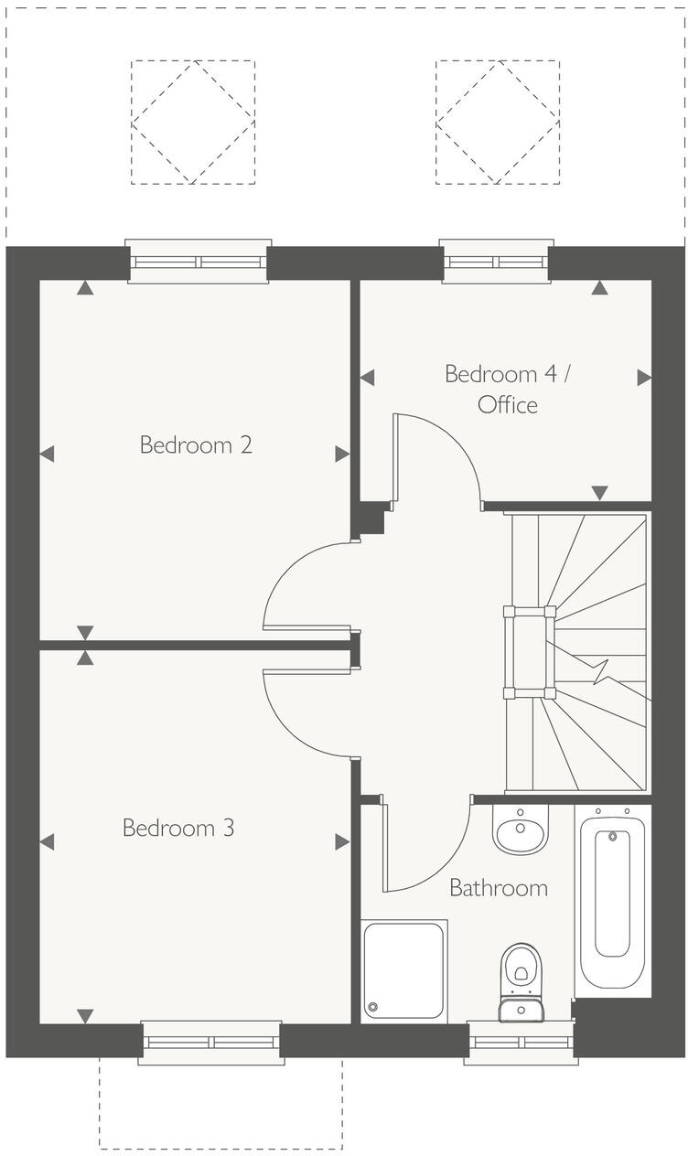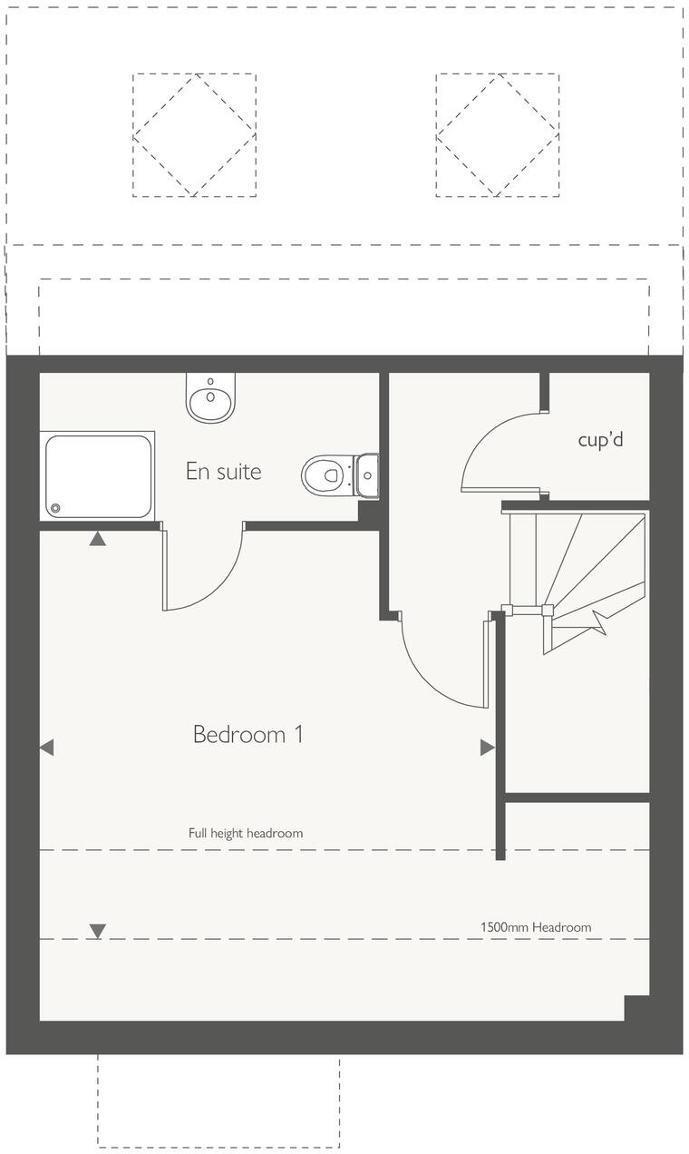Summary - Lytham Road,
Warton,
PR4 1XD PR4 1XD
4 bed 1 bath Detached
Shared-ownership route into a new, energy-efficient family home with private master suite.
- New-build with 10-year NHBC Buildmark warranty
- Integrated appliances and flooring included throughout
- Skylights brighten kitchen/dining and master suite
- Private second-floor master with ensuite and dressing area
- Single family bathroom for four bedrooms (limited facilities)
- Compact living: approximately 800 sq ft across three floors
- Leasehold, shared ownership (advertised price is a 50% share)
- Medium flood risk and higher local crime levels
A modern four-bedroom new build offered via Home Reach shared ownership, The Dunham delivers contemporary living across three floors with a private second-floor master suite. The home includes a fitted kitchen with integrated appliances, flooring throughout and NHBC Buildmark cover for added peace of mind. Skylights flood the kitchen/dining area and master suite with natural light, and a separate sitting room with bay window gives a traditional layout alongside an open-plan family hub.
This property is compact at around 800 sq ft, so rooms are efficiently planned: the ground floor provides a kitchen/dining/family room opening to the garden, a separate living room, downstairs WC and useful under-stairs storage. Upstairs there are three further bedrooms and a family bathroom; the top-floor master benefits from an ensuite and dressing area. A single garage and private garden add useful outside space.
Important practical points: the house is leasehold and being sold as a shared ownership (advertised price represents a 50% share). There is only one full family bathroom for four bedrooms, and the overall living area is small, which may suit first-time buyers or downsizers rather than large families. The location has a medium flood risk and higher local crime statistics, which buyers should factor into insurance and security planning.
If you want a newly built, energy-efficient home with lower running costs, new fixtures, and a route on the property ladder via Home Reach, this house offers clear benefits — but check tenure terms, flood implications and local safety provisions before committing.
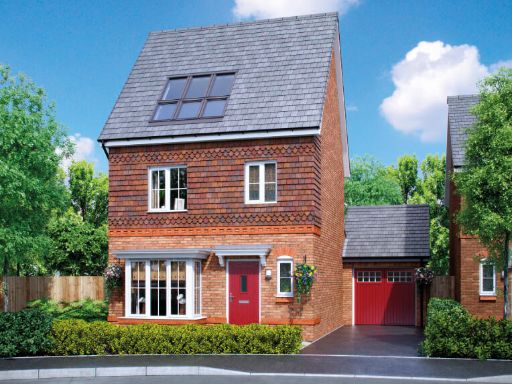 4 bedroom detached house for sale in Lytham Road,
Warton,
PR4 1XD, PR4 — £151,000 • 4 bed • 1 bath • 800 ft²
4 bedroom detached house for sale in Lytham Road,
Warton,
PR4 1XD, PR4 — £151,000 • 4 bed • 1 bath • 800 ft²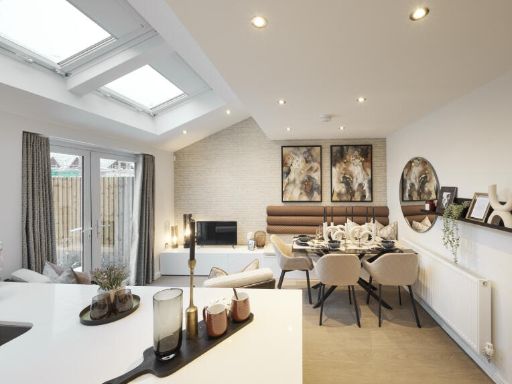 4 bedroom detached house for sale in Lytham Road,
Warton,
PR4 1XD, PR4 — £156,000 • 4 bed • 1 bath • 800 ft²
4 bedroom detached house for sale in Lytham Road,
Warton,
PR4 1XD, PR4 — £156,000 • 4 bed • 1 bath • 800 ft²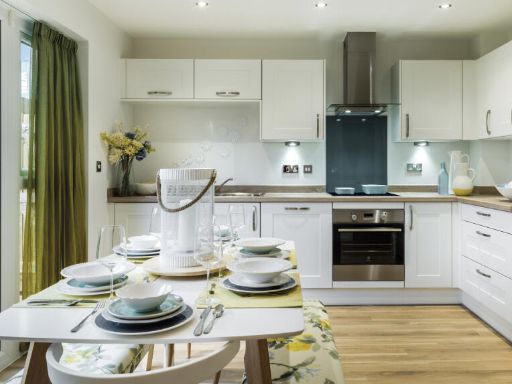 3 bedroom semi-detached house for sale in Lytham Road,
Warton,
PR4 1XD, PR4 — £115,000 • 3 bed • 1 bath • 653 ft²
3 bedroom semi-detached house for sale in Lytham Road,
Warton,
PR4 1XD, PR4 — £115,000 • 3 bed • 1 bath • 653 ft²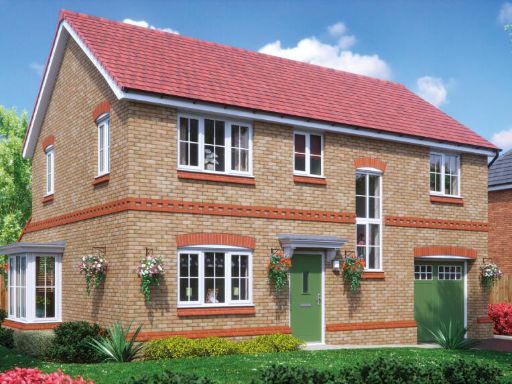 4 bedroom detached house for sale in Lytham Road,
Warton,
PR4 1XD, PR4 — £335,000 • 4 bed • 1 bath • 684 ft²
4 bedroom detached house for sale in Lytham Road,
Warton,
PR4 1XD, PR4 — £335,000 • 4 bed • 1 bath • 684 ft²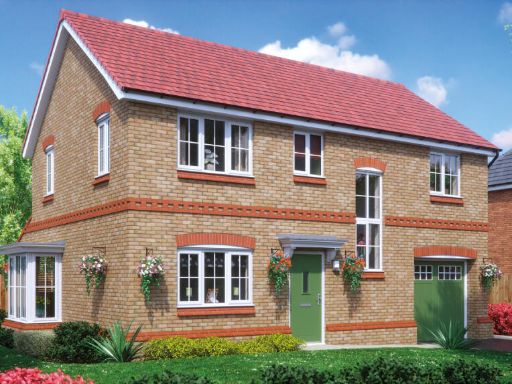 4 bedroom detached house for sale in Lytham Road,
Warton,
PR4 1XD, PR4 — £335,000 • 4 bed • 1 bath • 709 ft²
4 bedroom detached house for sale in Lytham Road,
Warton,
PR4 1XD, PR4 — £335,000 • 4 bed • 1 bath • 709 ft² 4 bedroom detached house for sale in Lytham Road,
Warton,
PR4 1XD, PR4 — £320,000 • 4 bed • 1 bath • 907 ft²
4 bedroom detached house for sale in Lytham Road,
Warton,
PR4 1XD, PR4 — £320,000 • 4 bed • 1 bath • 907 ft²