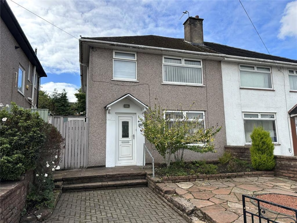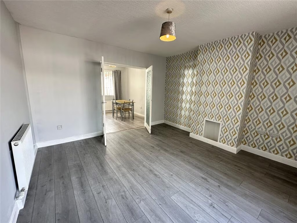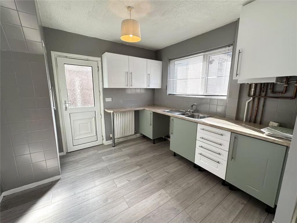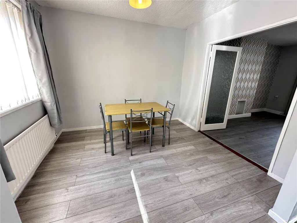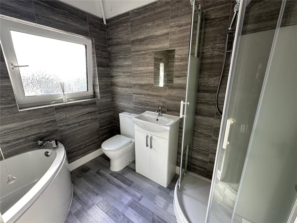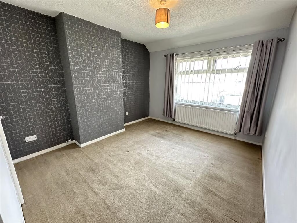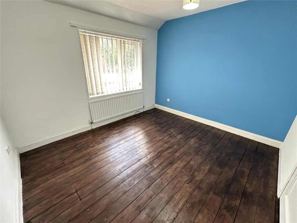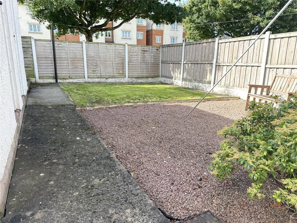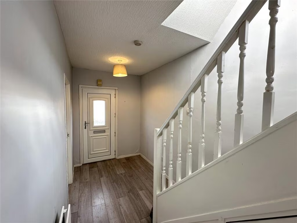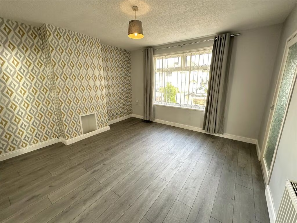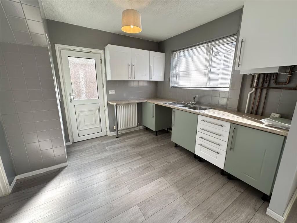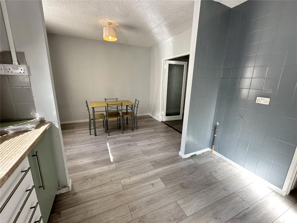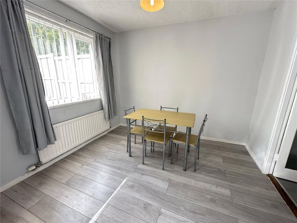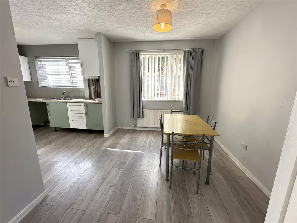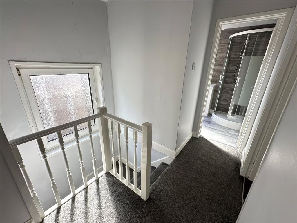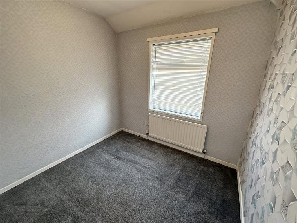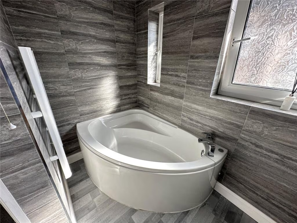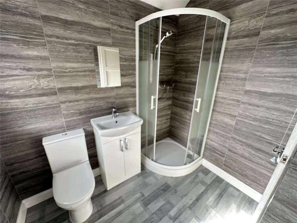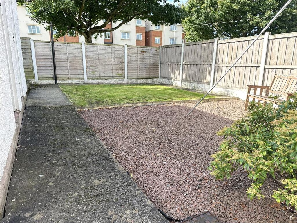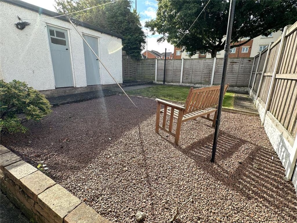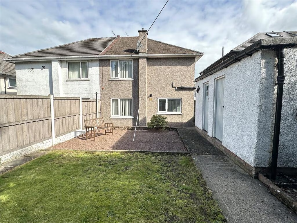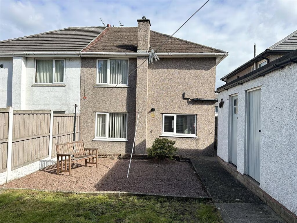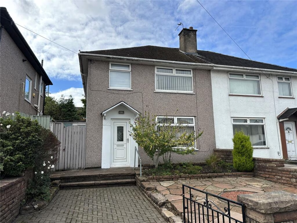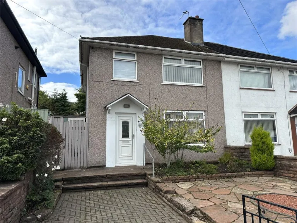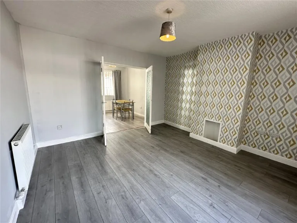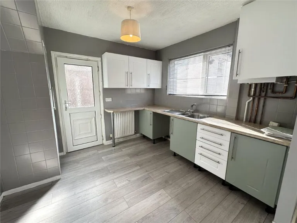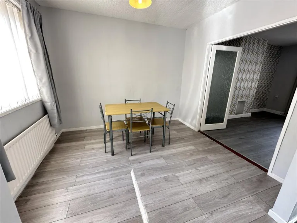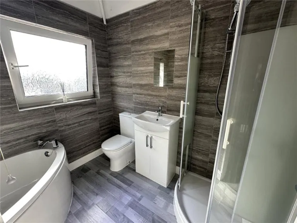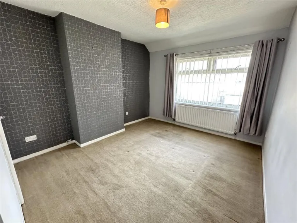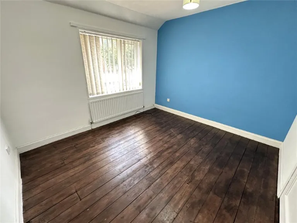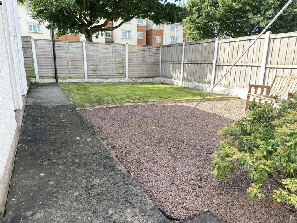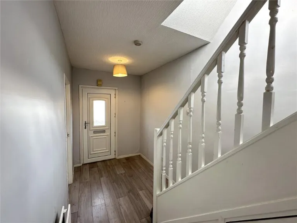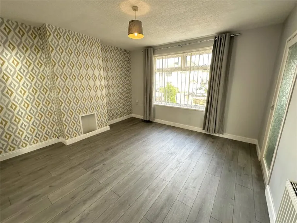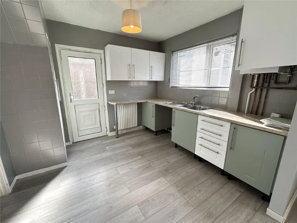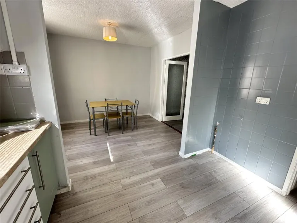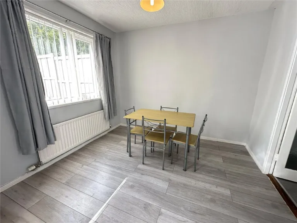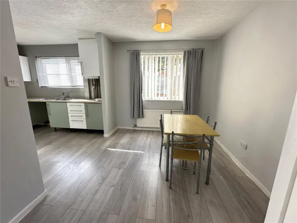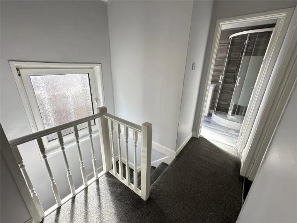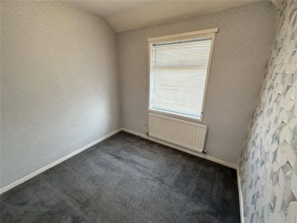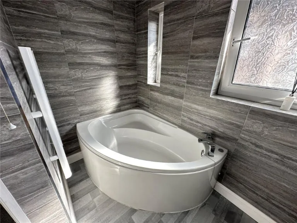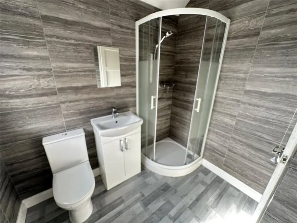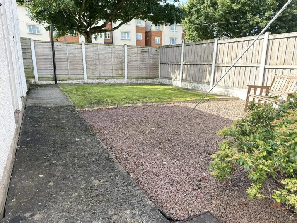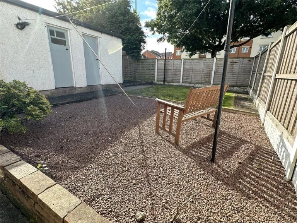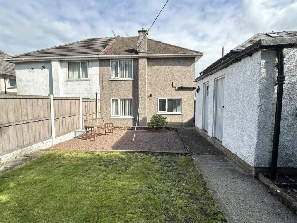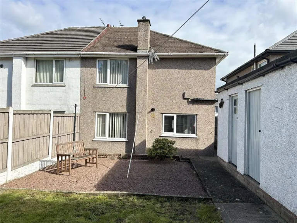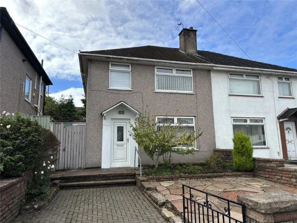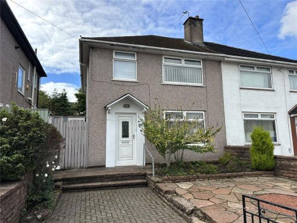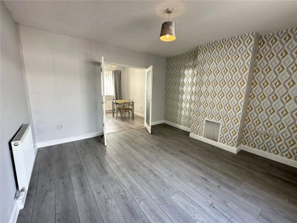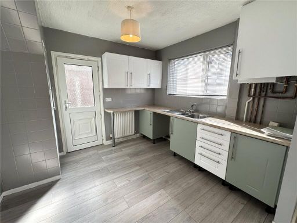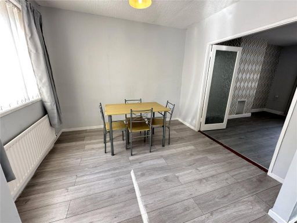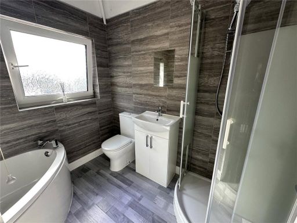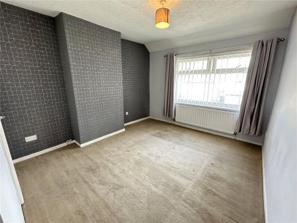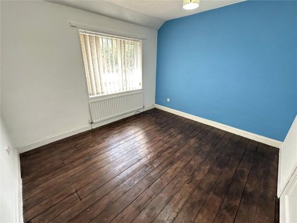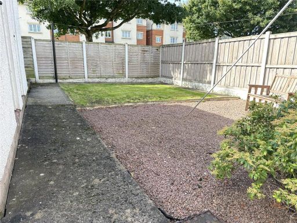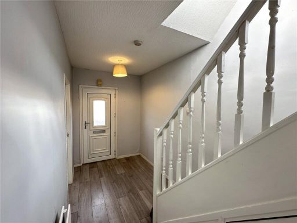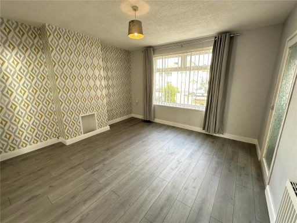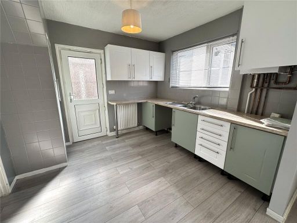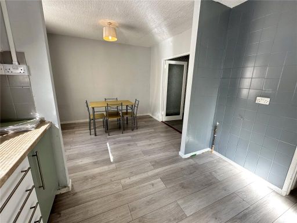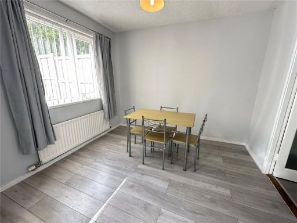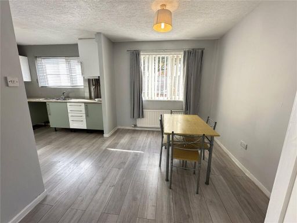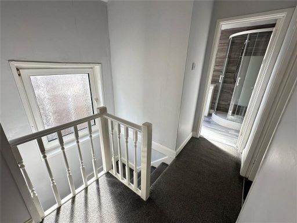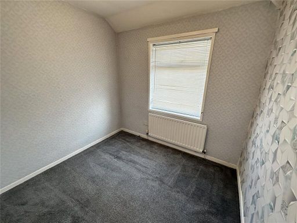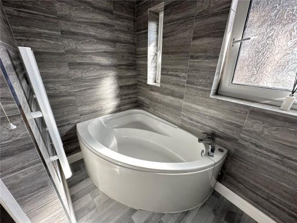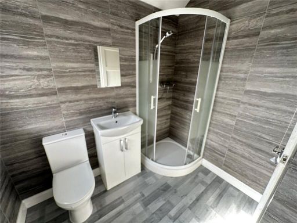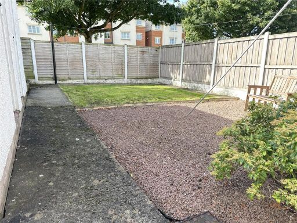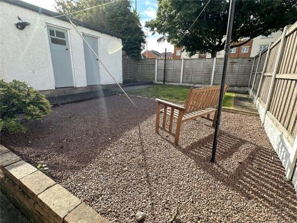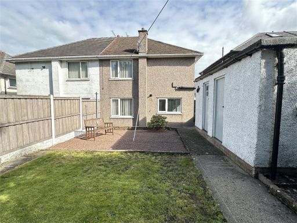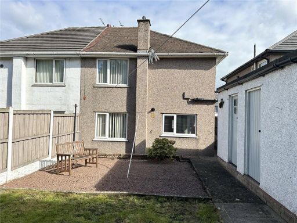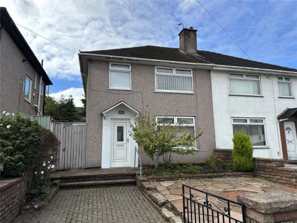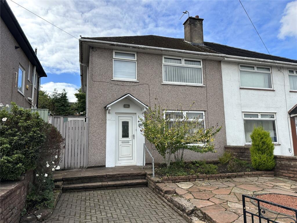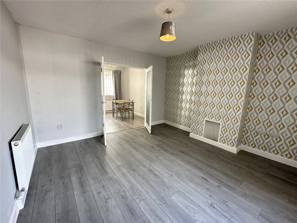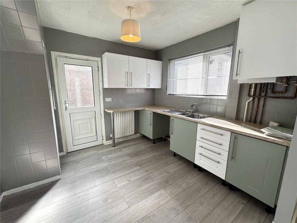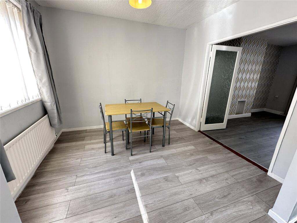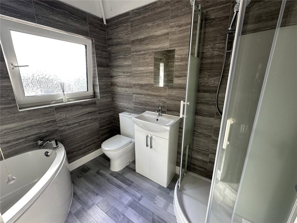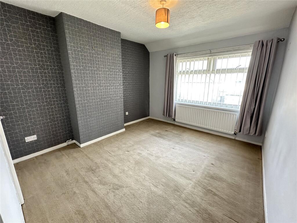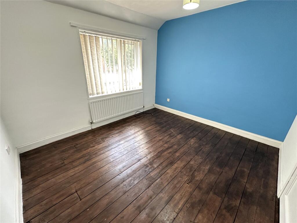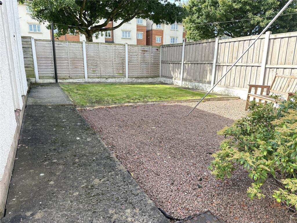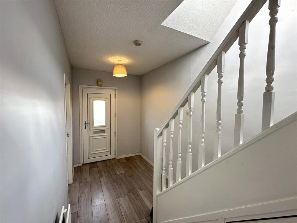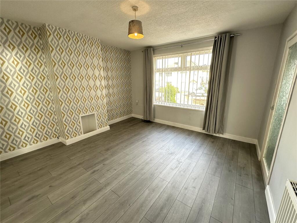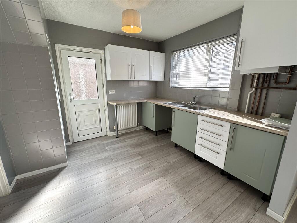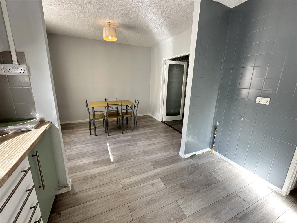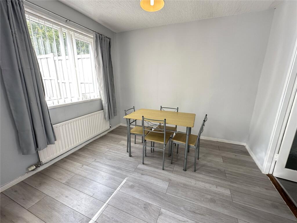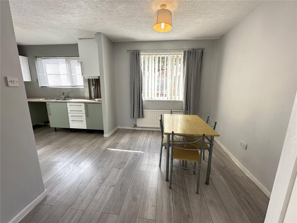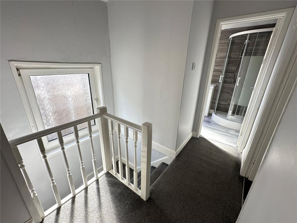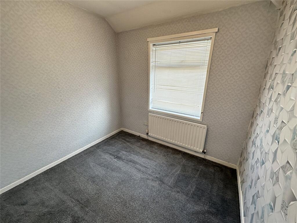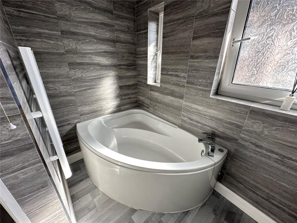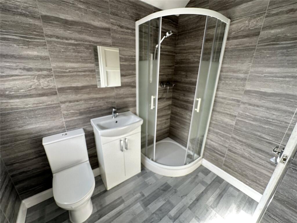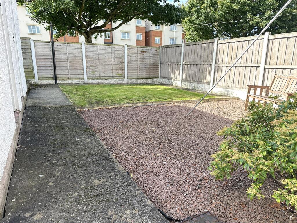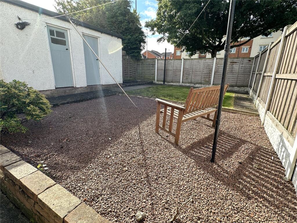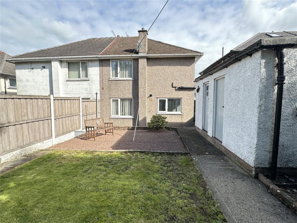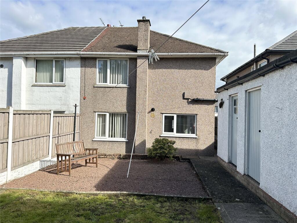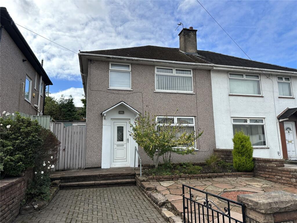Summary - 36 LINGMOOR WAY CARLISLE CA1 3LW
3 bed 1 bath Semi-Detached
Starter property with garden, parking and scope to personalise in a well-connected location.
Three bedrooms, two double bedrooms and one single upstairs
Open-plan kitchen and dining area with French doors
Recently fitted bathroom with separate shower cubicle
South-facing rear garden, gravel patio and useful outbuildings
Driveway parking with gated access and low-maintenance front garden
Gas combi boiler heating and double glazing throughout
Small plot size; average internal footprint (926 sq ft)
Local area deprivation and above-average crime rates
This three-bedroom semi-detached house offers an accessible entry into Carlisle’s housing market, offered with no onward chain and priced for first-time buyers. The layout includes a sitting room with French doors into an open-plan kitchen/dining area, two double bedrooms and a single bedroom upstairs, and a recently fitted bathroom with a separate shower cubicle.
Practical features include off-street driveway parking with gated access, a south-facing rear lawn with gravelled patio and outbuildings, gas central heating via a combi boiler, and double glazing. The property sits south of the city centre, close to everyday amenities, supermarkets, and good transport links — convenient for commuting and local services.
Buyers should note the local area is classified as deprived with above-average crime rates; the neighbourhood and some external details would benefit from ongoing upkeep. The house is an average-sized post-war build on a small plot and offers clear potential to personalise and modernise where desired.
Overall this property is suited to a first-time buyer seeking a ready-to-live-in home that also offers scope to add value through modest modernisation, or an investor looking for a straightforward let in a well-connected part of Carlisle.
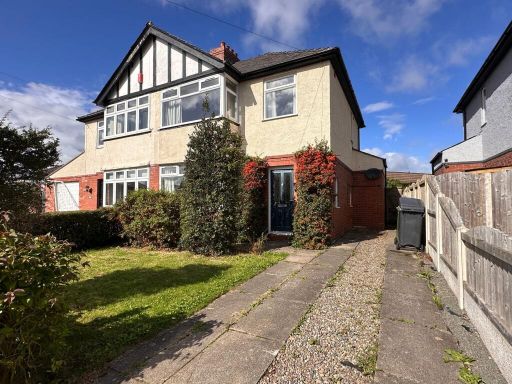 3 bedroom semi-detached house for sale in Newlands Road, Carlisle, CA2 — £175,000 • 3 bed • 2 bath • 893 ft²
3 bedroom semi-detached house for sale in Newlands Road, Carlisle, CA2 — £175,000 • 3 bed • 2 bath • 893 ft²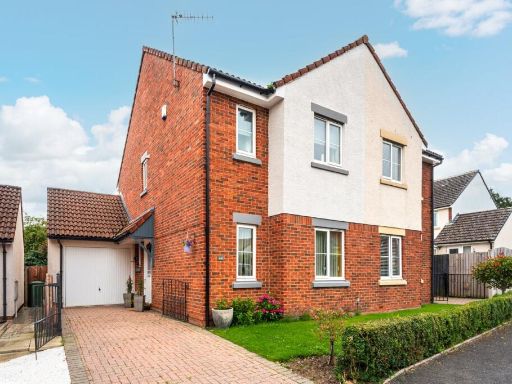 3 bedroom semi-detached house for sale in Helvellyn Rise, The Beeches, Carlisle, CA2 — £220,000 • 3 bed • 1 bath • 1035 ft²
3 bedroom semi-detached house for sale in Helvellyn Rise, The Beeches, Carlisle, CA2 — £220,000 • 3 bed • 1 bath • 1035 ft²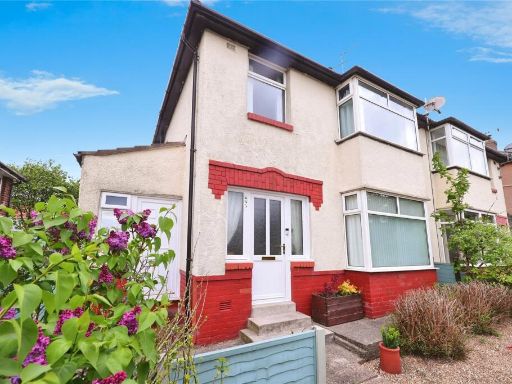 3 bedroom semi-detached house for sale in London Road, Carlisle, Cumbria, CA1 — £175,000 • 3 bed • 1 bath • 1207 ft²
3 bedroom semi-detached house for sale in London Road, Carlisle, Cumbria, CA1 — £175,000 • 3 bed • 1 bath • 1207 ft²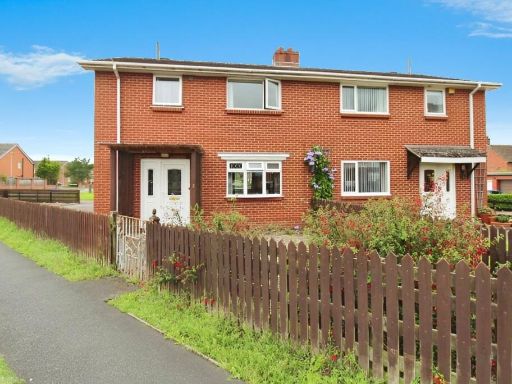 3 bedroom semi-detached house for sale in Carliol Close, Carlisle, Cumbria, CA1 — £160,000 • 3 bed • 1 bath • 975 ft²
3 bedroom semi-detached house for sale in Carliol Close, Carlisle, Cumbria, CA1 — £160,000 • 3 bed • 1 bath • 975 ft²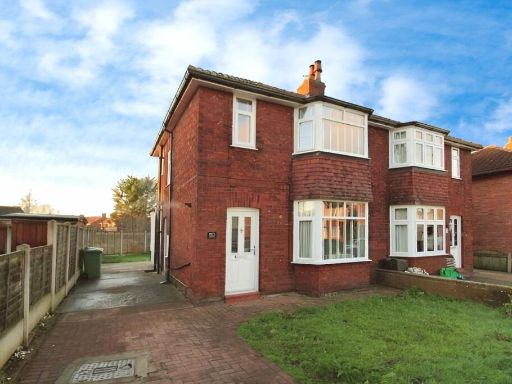 3 bedroom semi-detached house for sale in Coney Street, Carlisle, CA2 — £165,000 • 3 bed • 1 bath • 776 ft²
3 bedroom semi-detached house for sale in Coney Street, Carlisle, CA2 — £165,000 • 3 bed • 1 bath • 776 ft²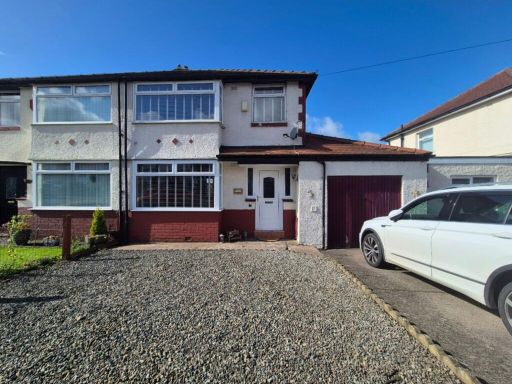 3 bedroom semi-detached house for sale in Beaumont Road, Carlisle, CA2 — £185,000 • 3 bed • 1 bath • 947 ft²
3 bedroom semi-detached house for sale in Beaumont Road, Carlisle, CA2 — £185,000 • 3 bed • 1 bath • 947 ft²