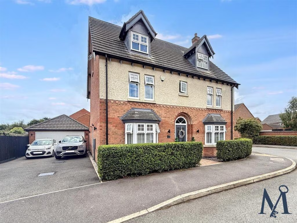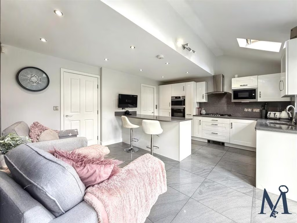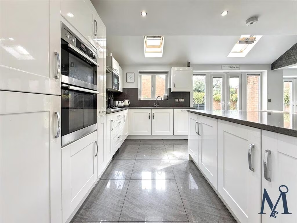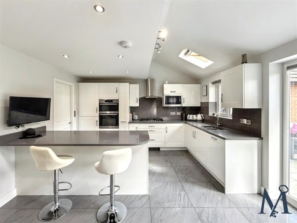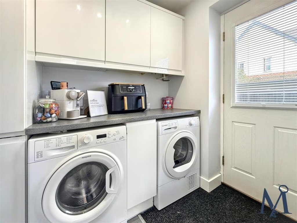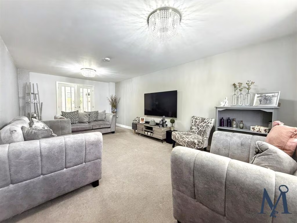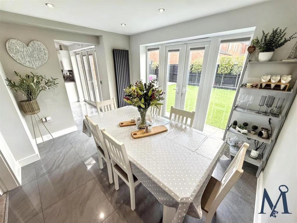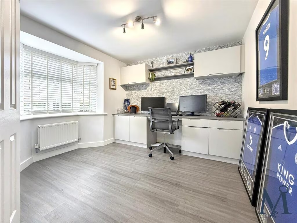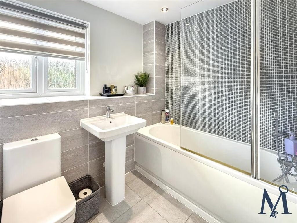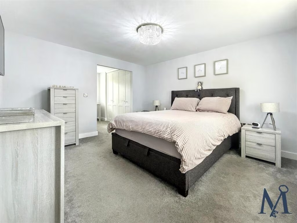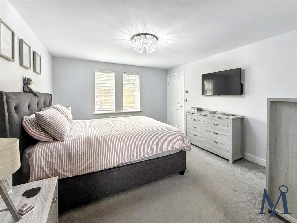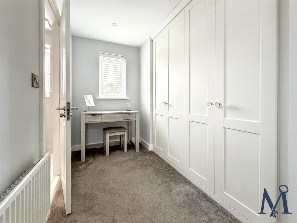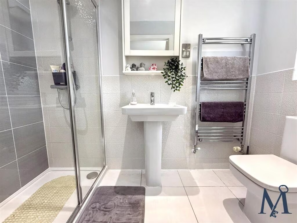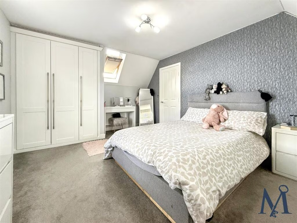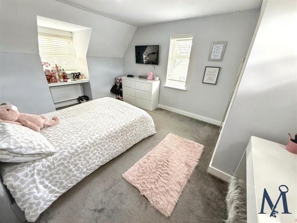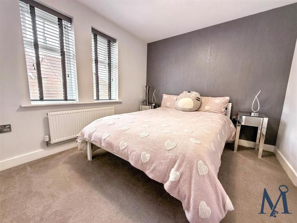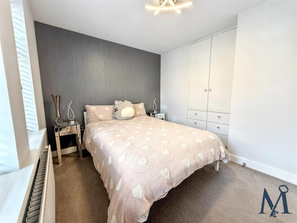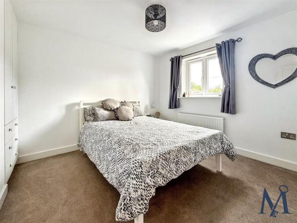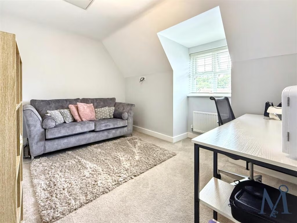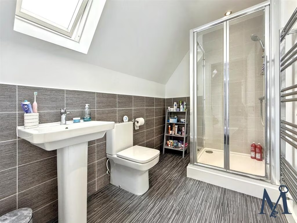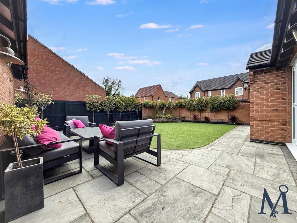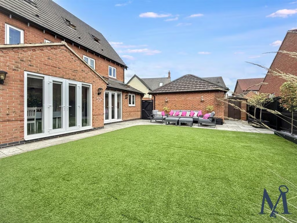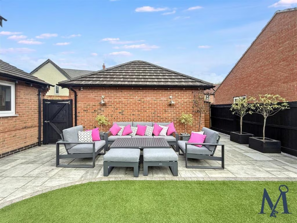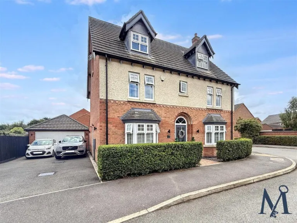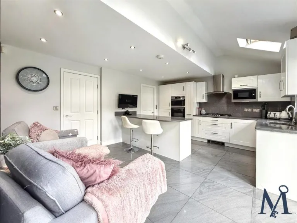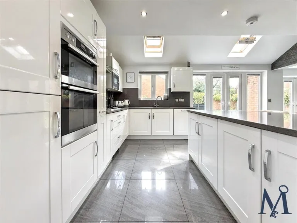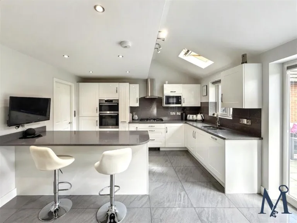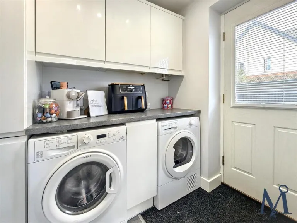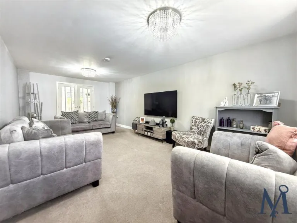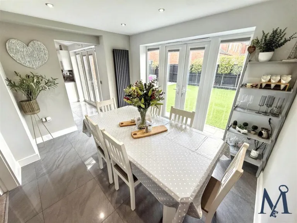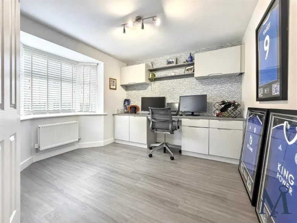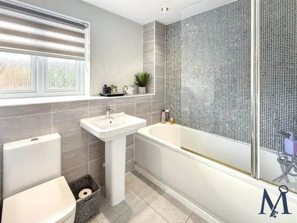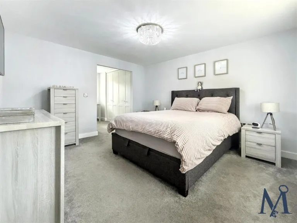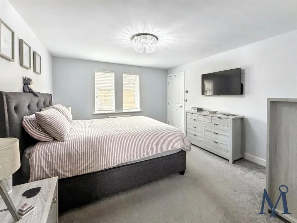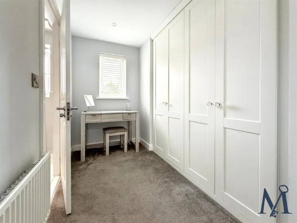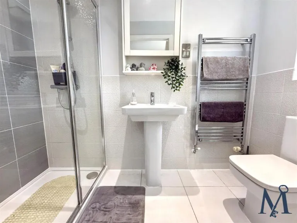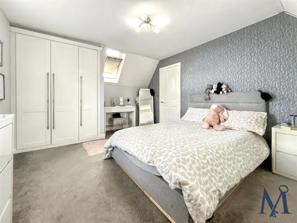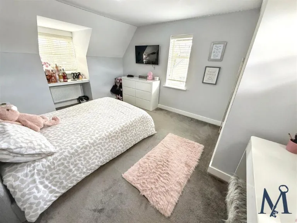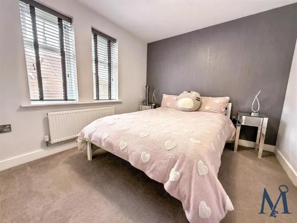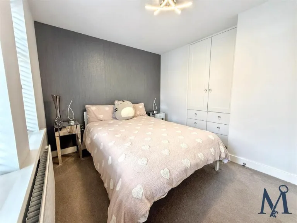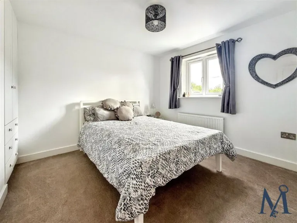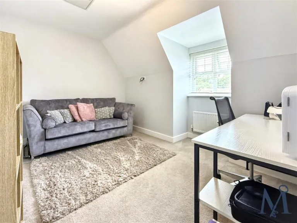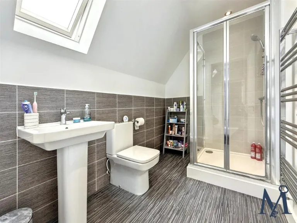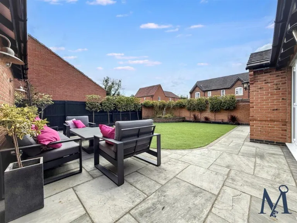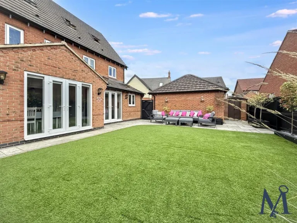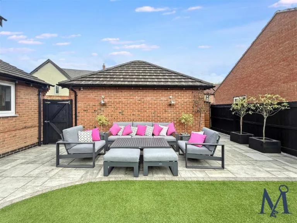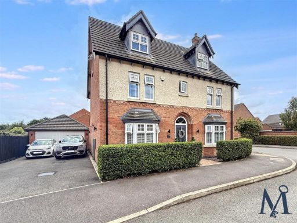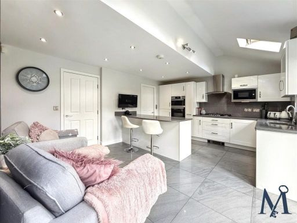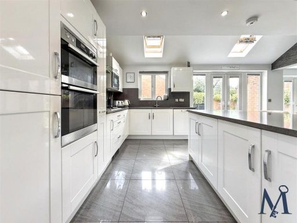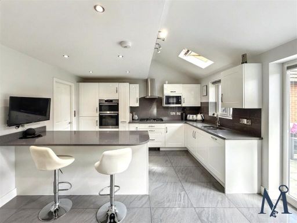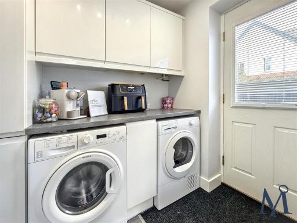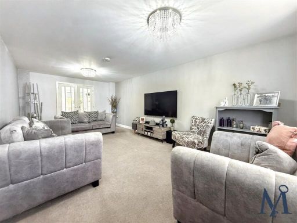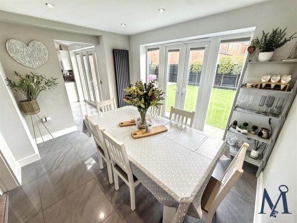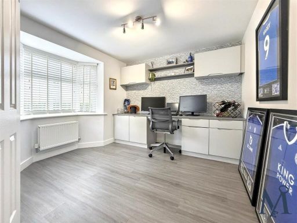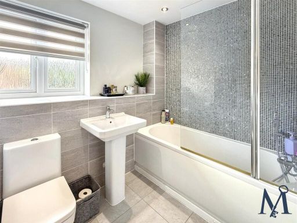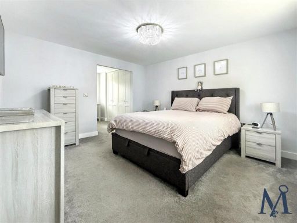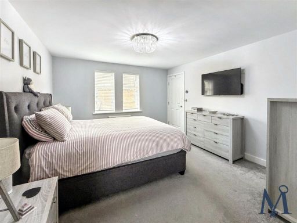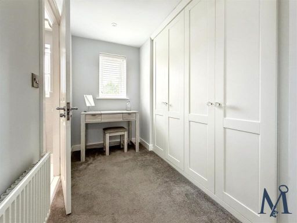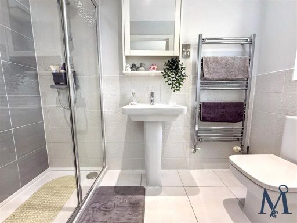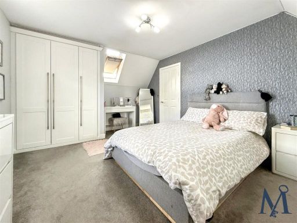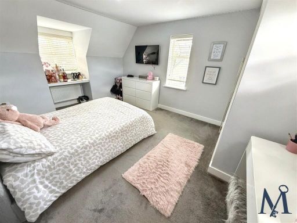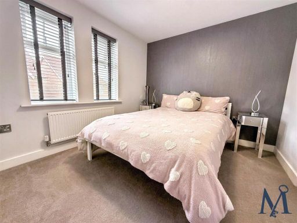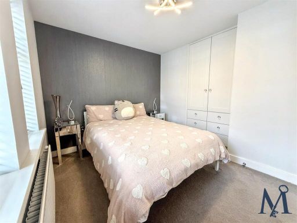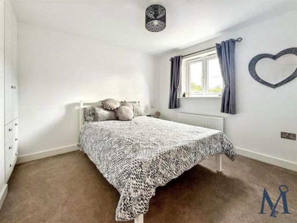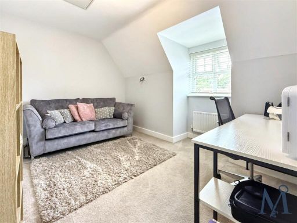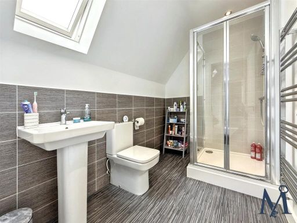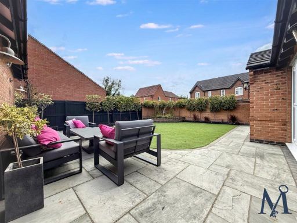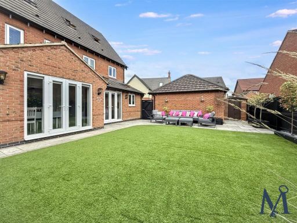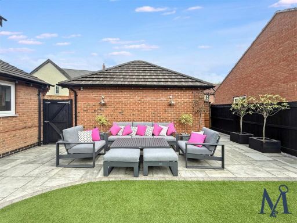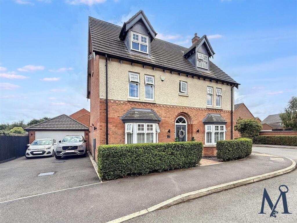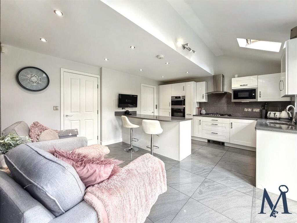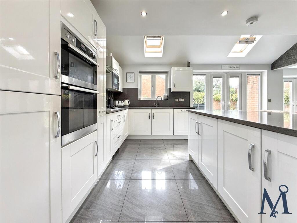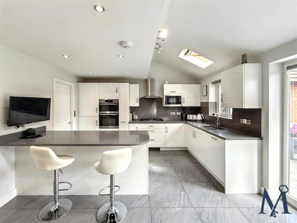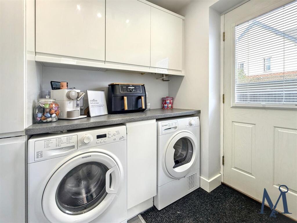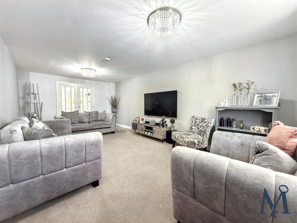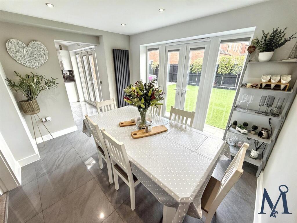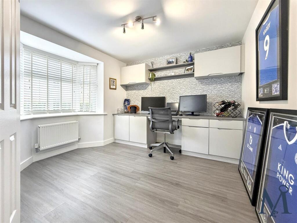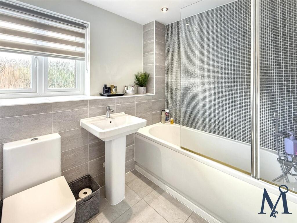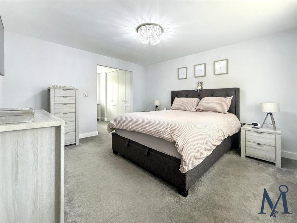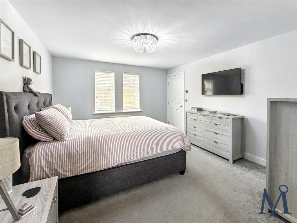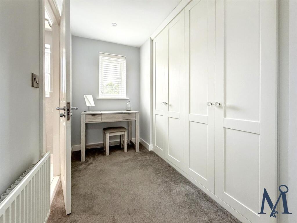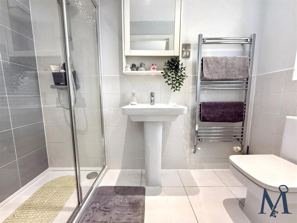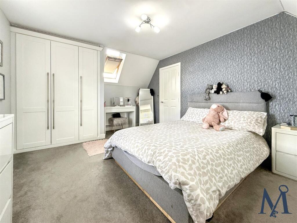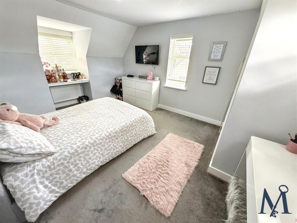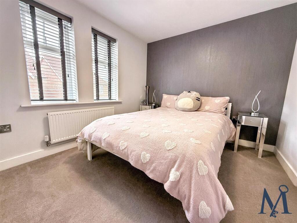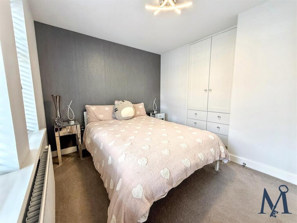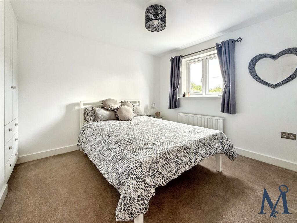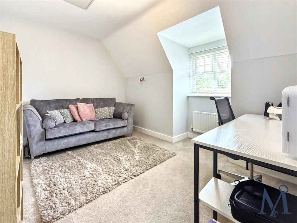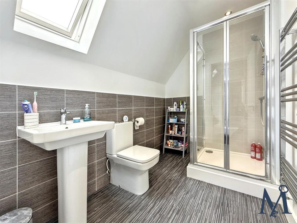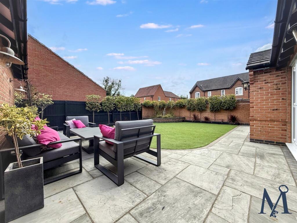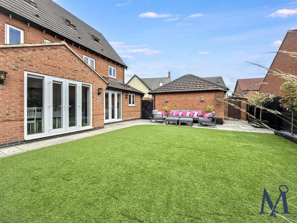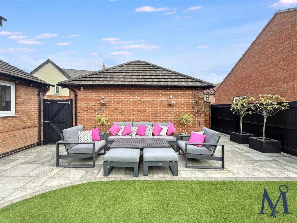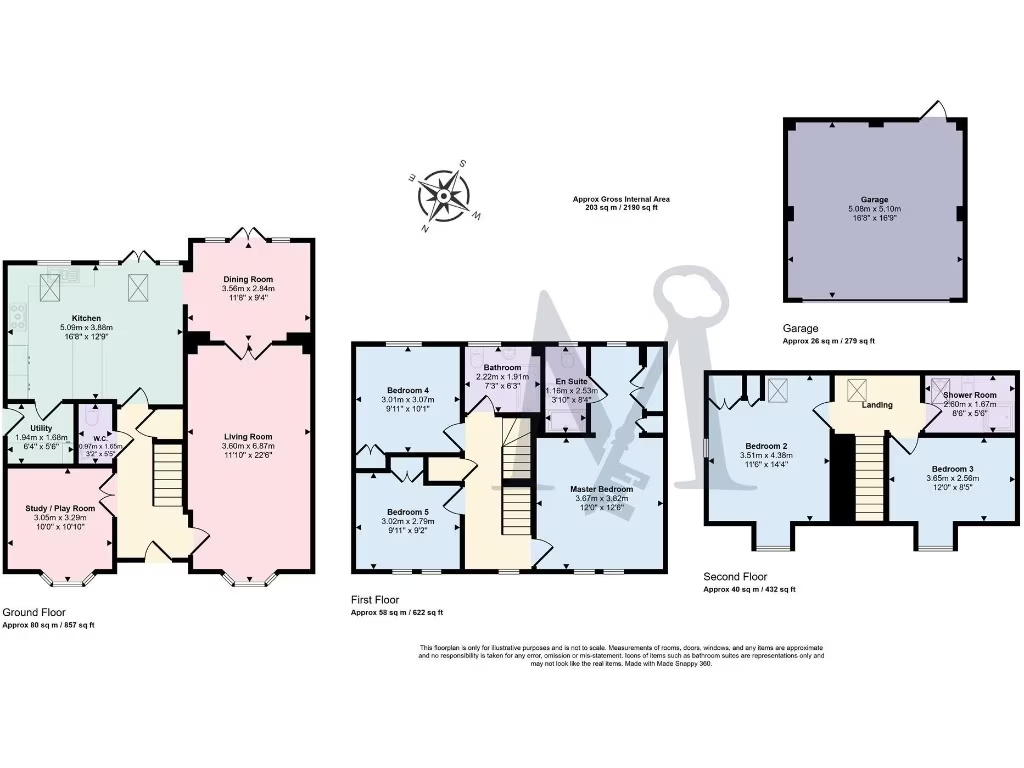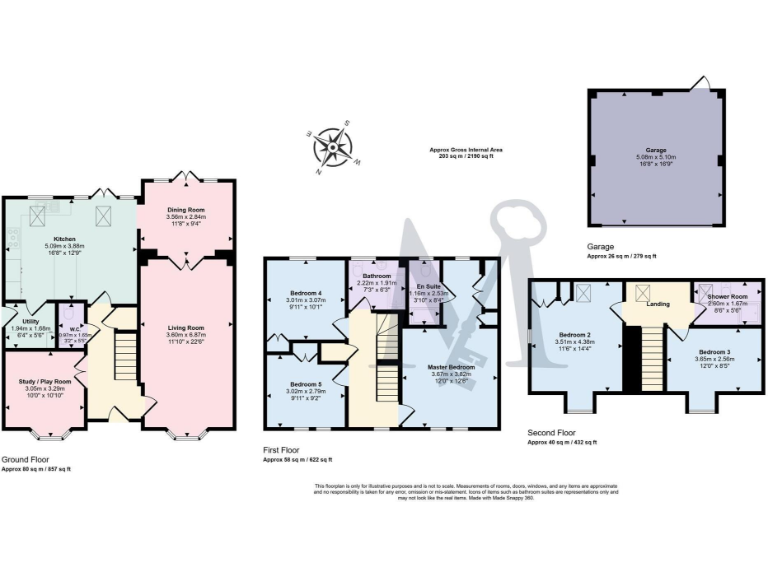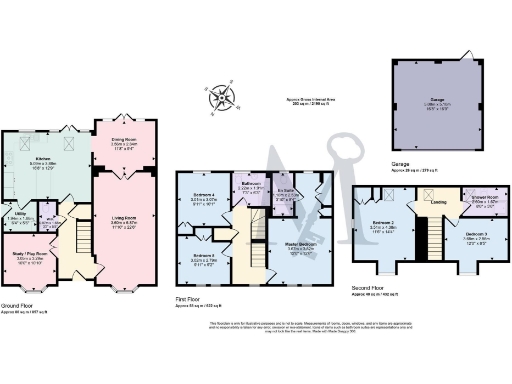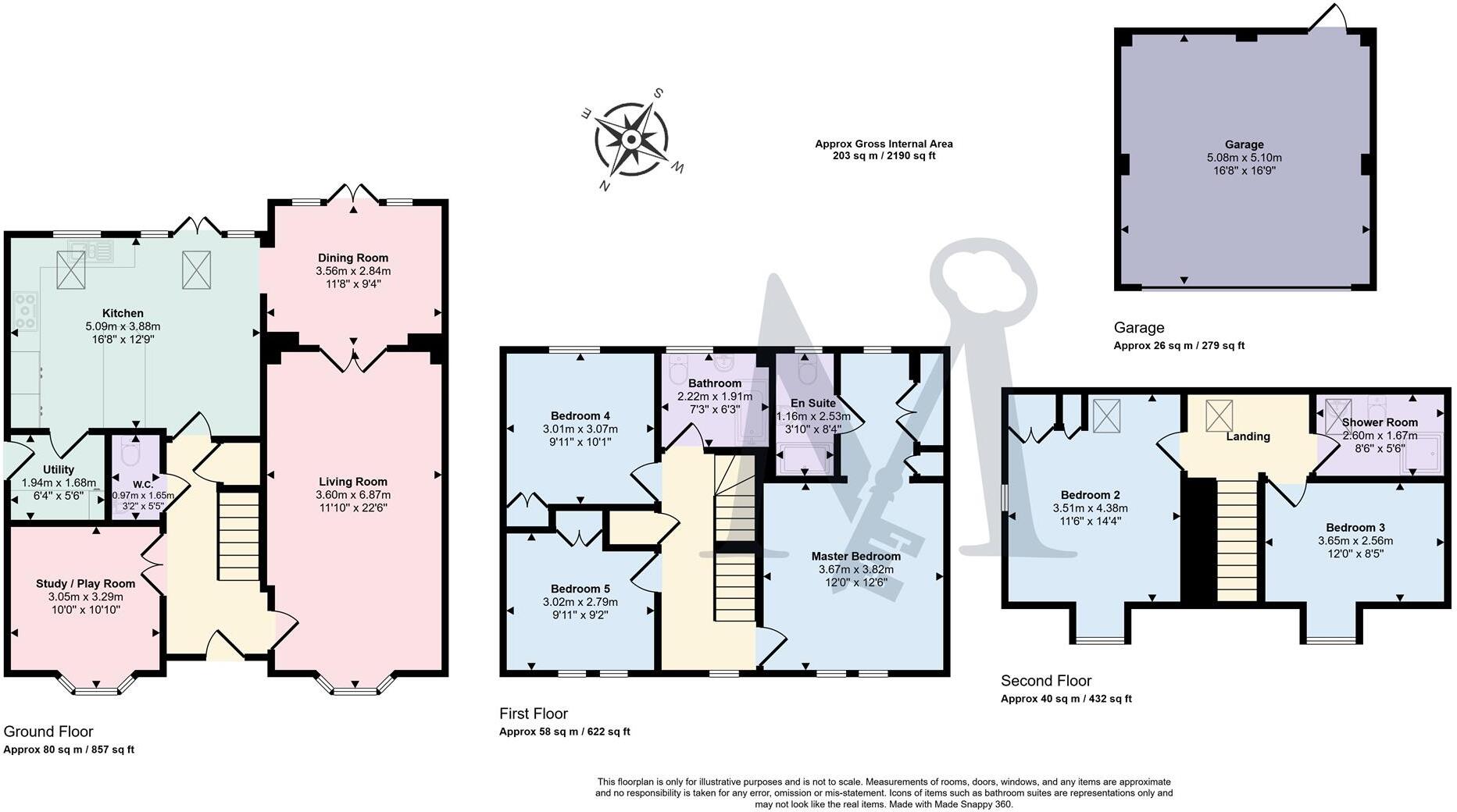Summary - 11, Harry Lane, IBSTOCK LE67 6DG
5 bed 3 bath Detached
Modern three-storey family home with south garden and double garage on a corner plot.
Five double bedrooms including impressive master suite with dressing area and en-suite
Spacious 22ft living room plus separate dining room and study/playroom
Vaulted living/dining kitchen with quartz island, integrated appliances and Velux windows
South-facing landscaped garden with large sandstone patio and LED-lit borders
Detached double garage and double-width driveway for several cars
Three-storey layout may challenge limited mobility or young children
Freehold, no flood risk; council tax band is above average
Virtual property tour available for remote viewing
Set over three well-proportioned storeys, this modern five-double-bedroom detached house on a corner plot in Ibstock is tailored for family life and flexible living. The ground floor flows from a spacious entrance hall into a 22ft living room, separate dining room and a vaulted living/dining kitchen with a quartz-topped island — ideal for everyday family use and entertaining. French doors from both the dining room and kitchen open onto a south-facing landscaped garden with a large sandstone patio and LED-lit planted borders.
The first-floor master suite includes an open-plan dressing area and a double-shower en-suite; three further double bedrooms and a family bathroom are also on the first floor. Two additional double bedrooms and a shower room occupy the second floor, offering useful space for teens, guests or a home office. The property benefits from abundant natural light, Amtico and porcelain tiled flooring in key reception spaces, plus a practical utility room and ground-floor WC.
Practical strengths include a detached double garage, double-width driveway for multiple cars, good broadband and mobile signal, and a location close to well-regarded local schools and green spaces. The house is freehold with no recorded flood risk and sits in a quiet cul-de-sac on a decent plot size — appealing for families who need room both inside and out.
Points to note: the three-storey layout means multiple flights of stairs — less suitable for restricted mobility. Council tax is above average. While the house is presented in good order, updating or personalisation may be required depending on purchaser taste. A virtual tour is available for an initial walkthrough.
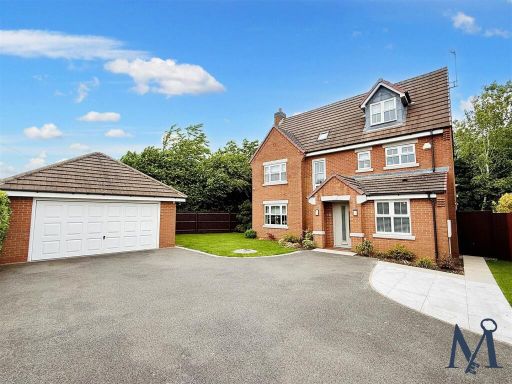 5 bedroom detached house for sale in Chandlers Croft, Ibstock, LE67 — £520,000 • 5 bed • 3 bath • 2098 ft²
5 bedroom detached house for sale in Chandlers Croft, Ibstock, LE67 — £520,000 • 5 bed • 3 bath • 2098 ft²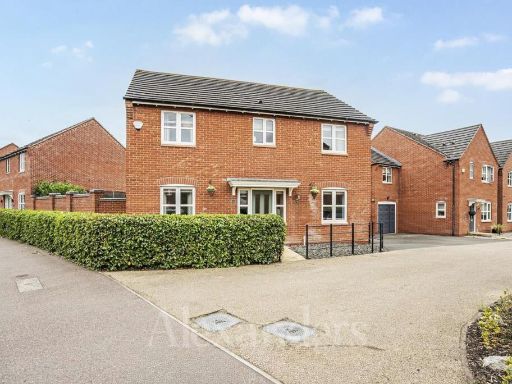 4 bedroom detached house for sale in Usbourne Way, Ibstock, LE67 — £375,000 • 4 bed • 2 bath • 1400 ft²
4 bedroom detached house for sale in Usbourne Way, Ibstock, LE67 — £375,000 • 4 bed • 2 bath • 1400 ft²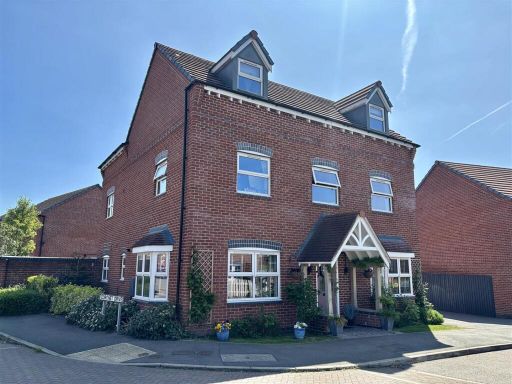 5 bedroom detached house for sale in Mill Hill Wood Way, Ibstock, Leicestershire, LE67 — £495,000 • 5 bed • 3 bath • 2282 ft²
5 bedroom detached house for sale in Mill Hill Wood Way, Ibstock, Leicestershire, LE67 — £495,000 • 5 bed • 3 bath • 2282 ft²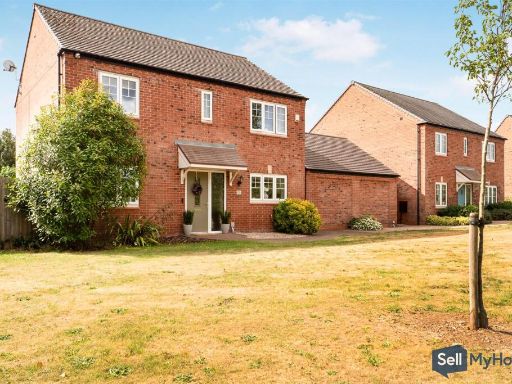 4 bedroom detached house for sale in Mill Hill Wood Way, Ibstock, LE67 — £395,000 • 4 bed • 2 bath • 1548 ft²
4 bedroom detached house for sale in Mill Hill Wood Way, Ibstock, LE67 — £395,000 • 4 bed • 2 bath • 1548 ft²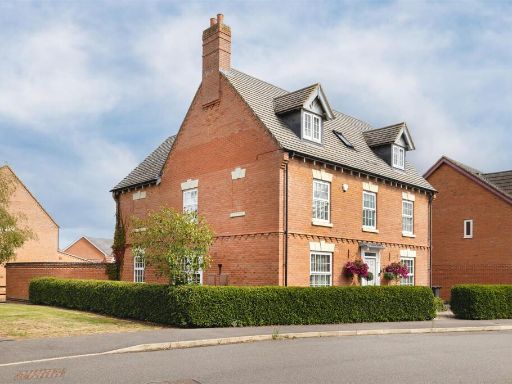 5 bedroom detached house for sale in Frances Way, Ibstock, LE67 — £625,000 • 5 bed • 3 bath • 2181 ft²
5 bedroom detached house for sale in Frances Way, Ibstock, LE67 — £625,000 • 5 bed • 3 bath • 2181 ft²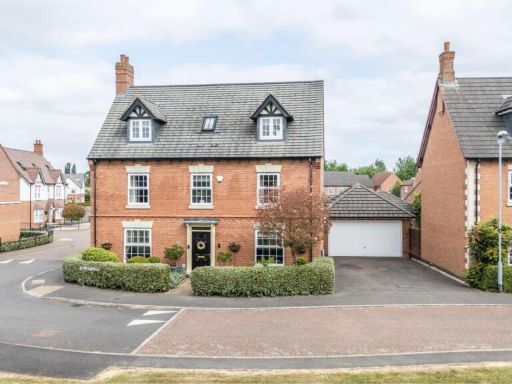 5 bedroom detached house for sale in William Close, Ibstock, LE67 6DF, LE67 — £585,000 • 5 bed • 3 bath • 2220 ft²
5 bedroom detached house for sale in William Close, Ibstock, LE67 6DF, LE67 — £585,000 • 5 bed • 3 bath • 2220 ft²