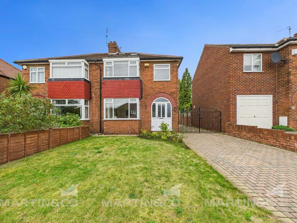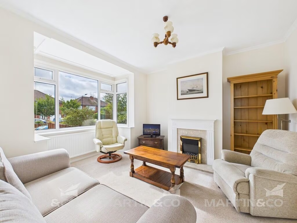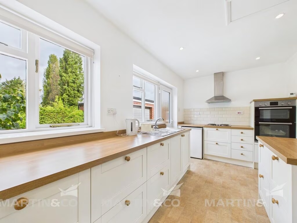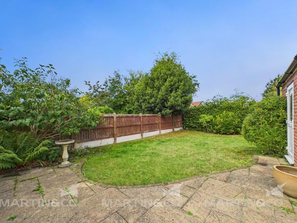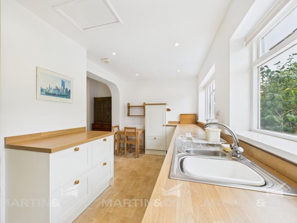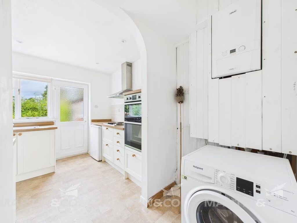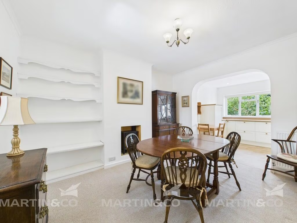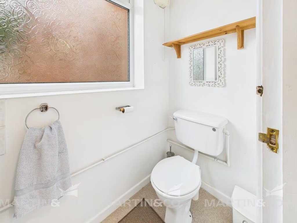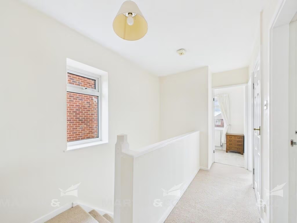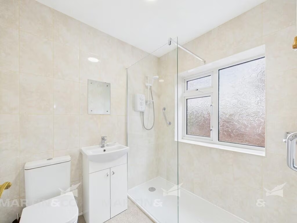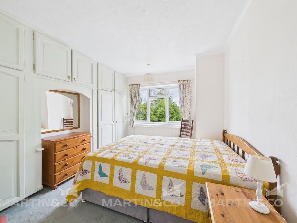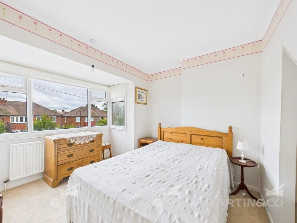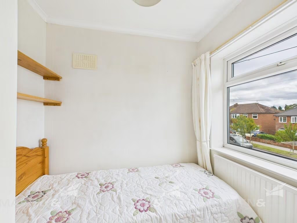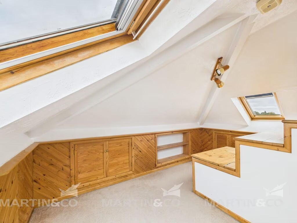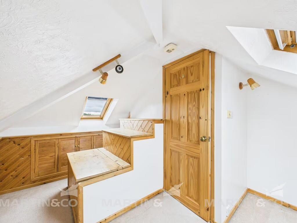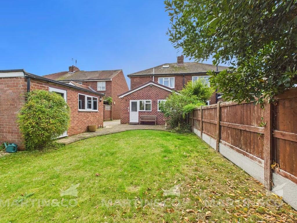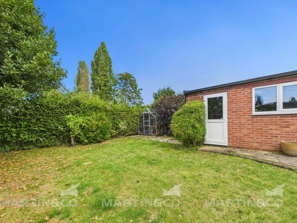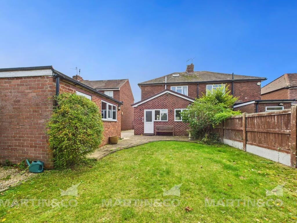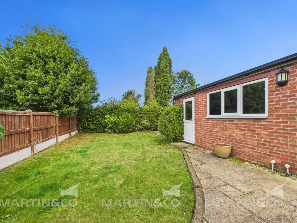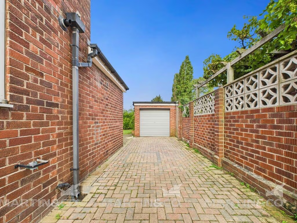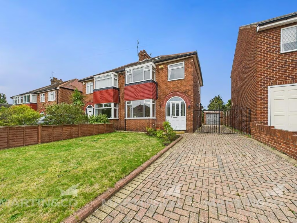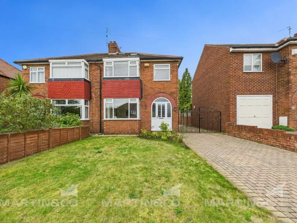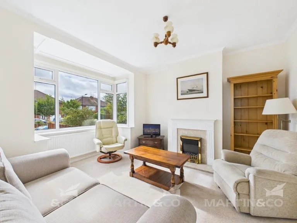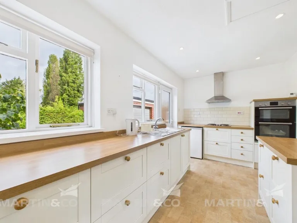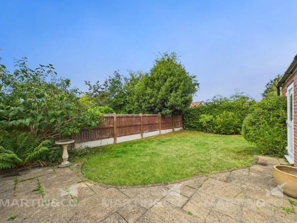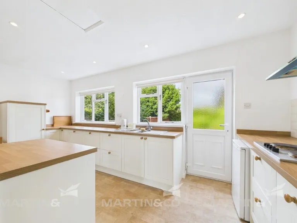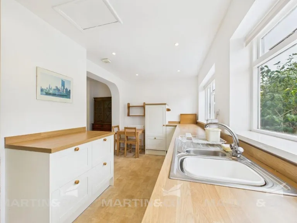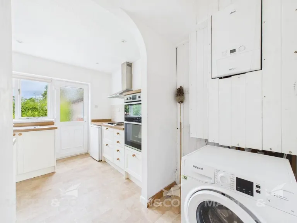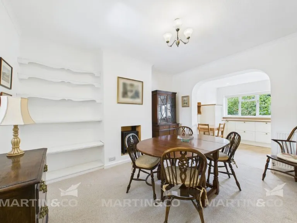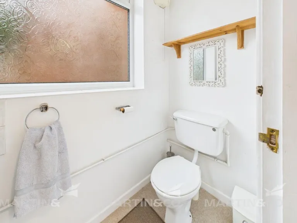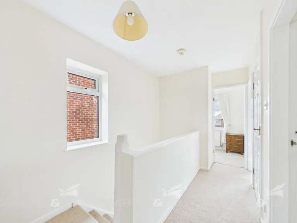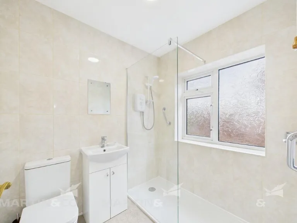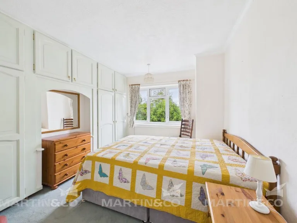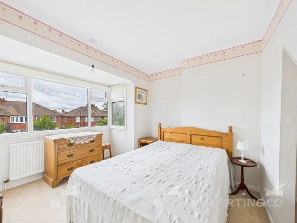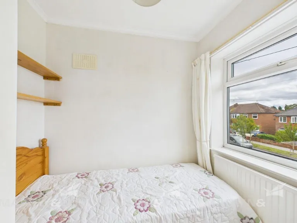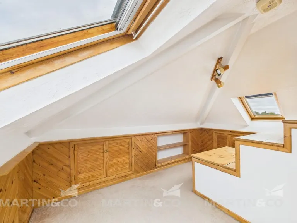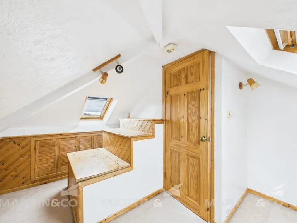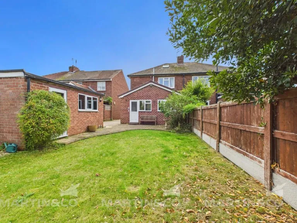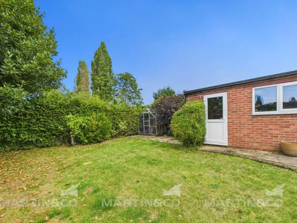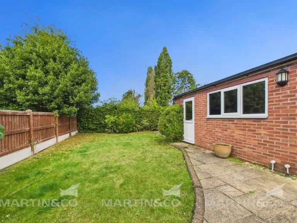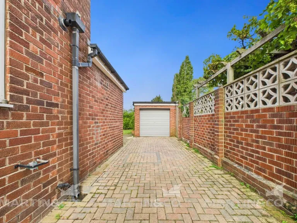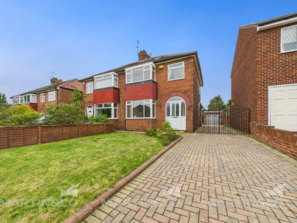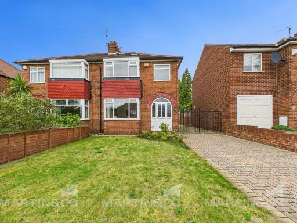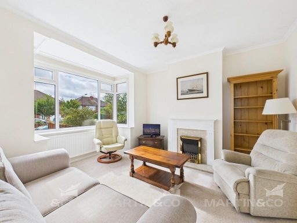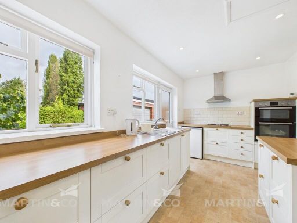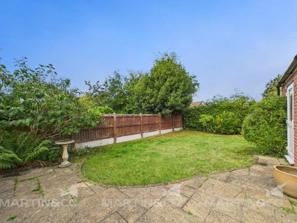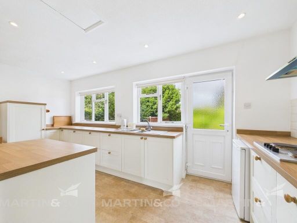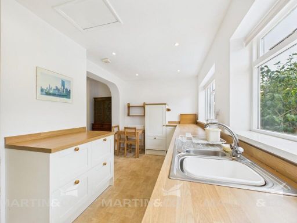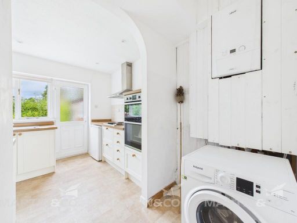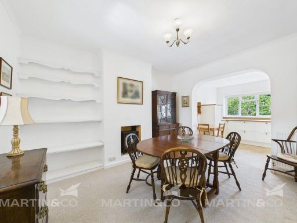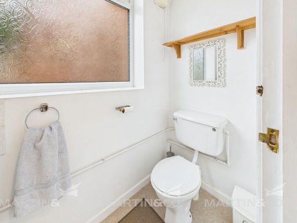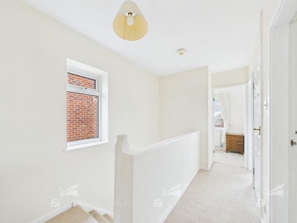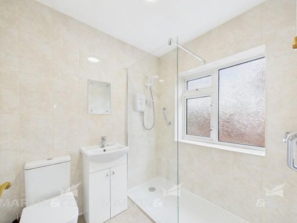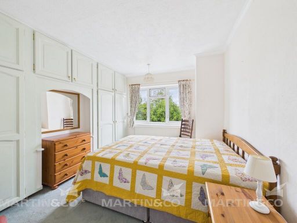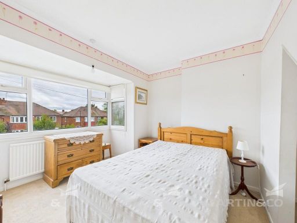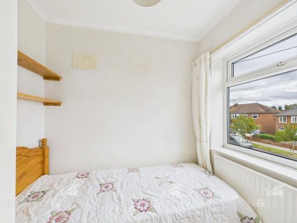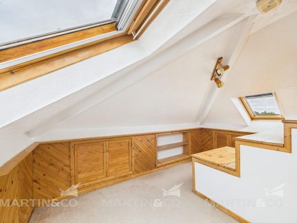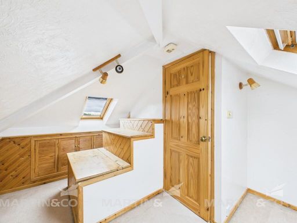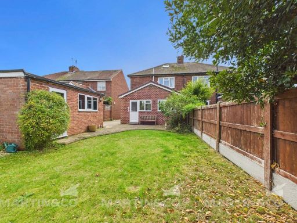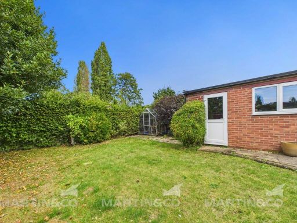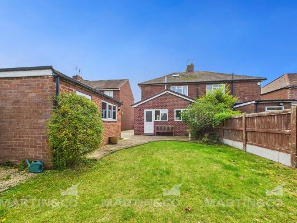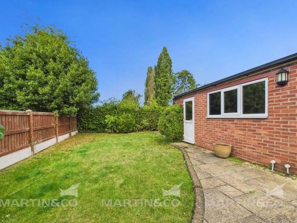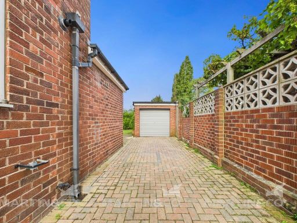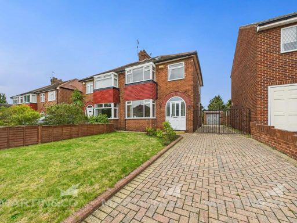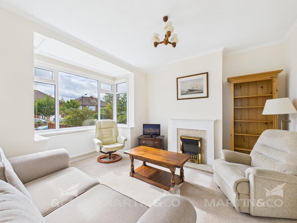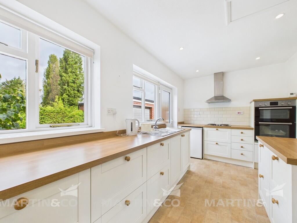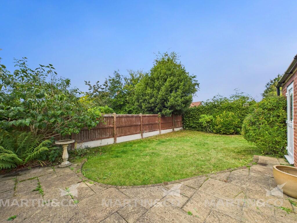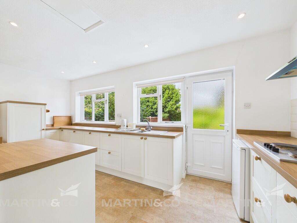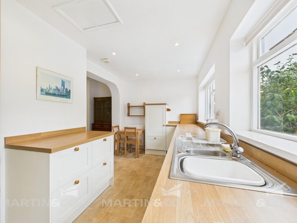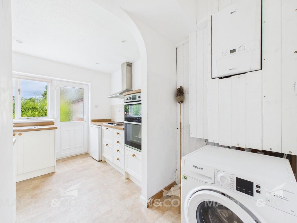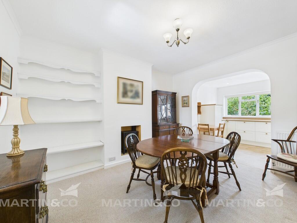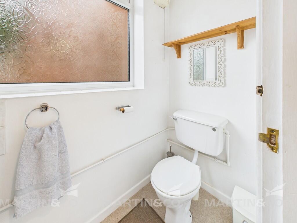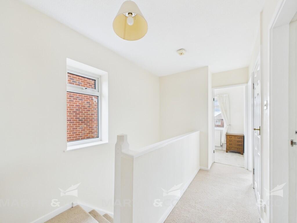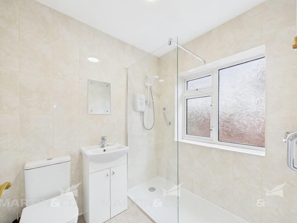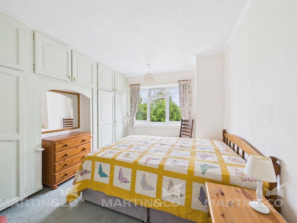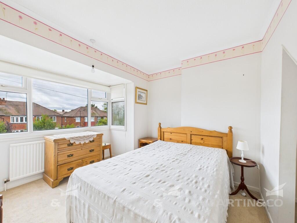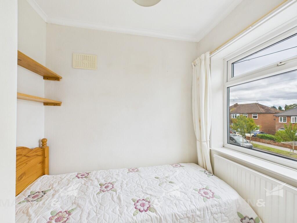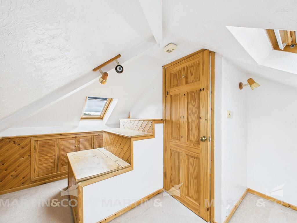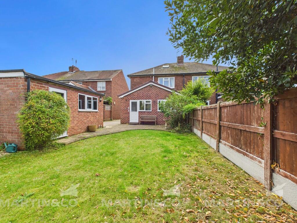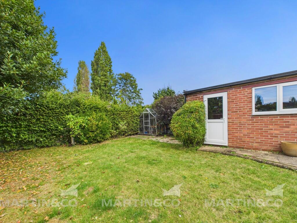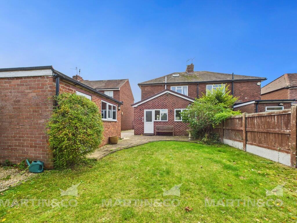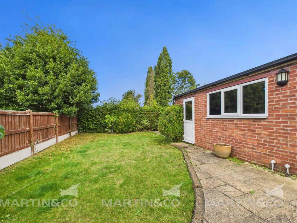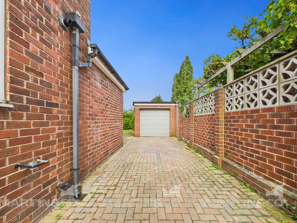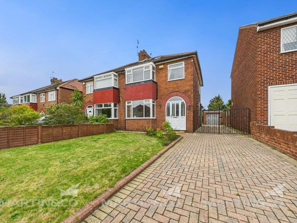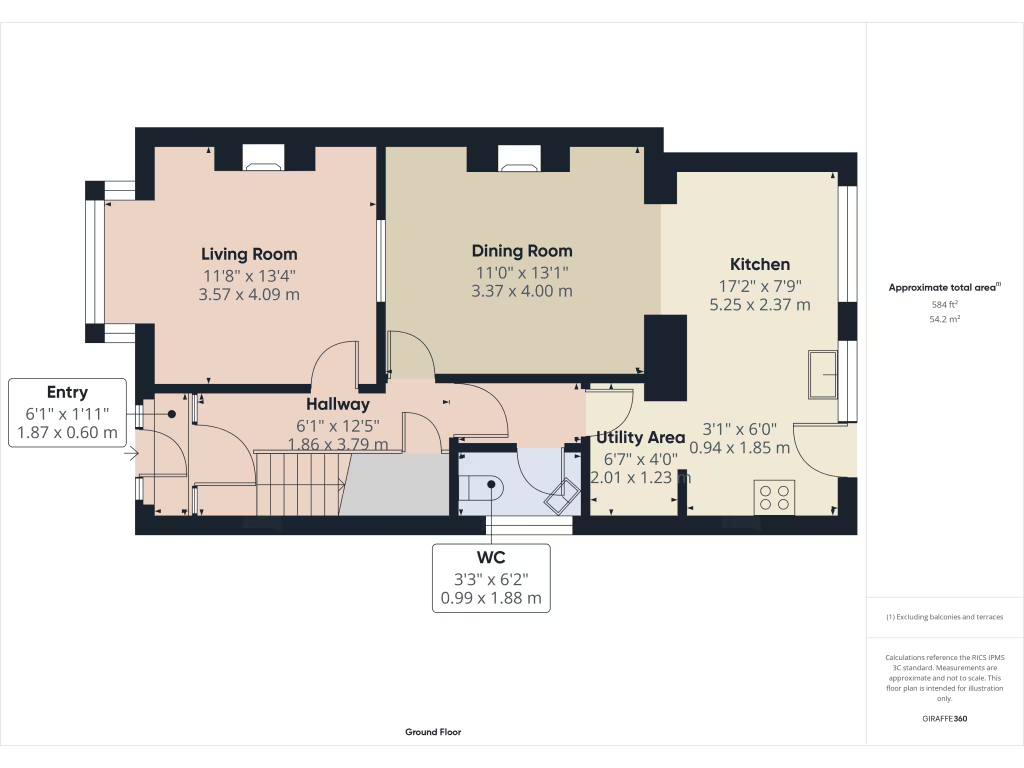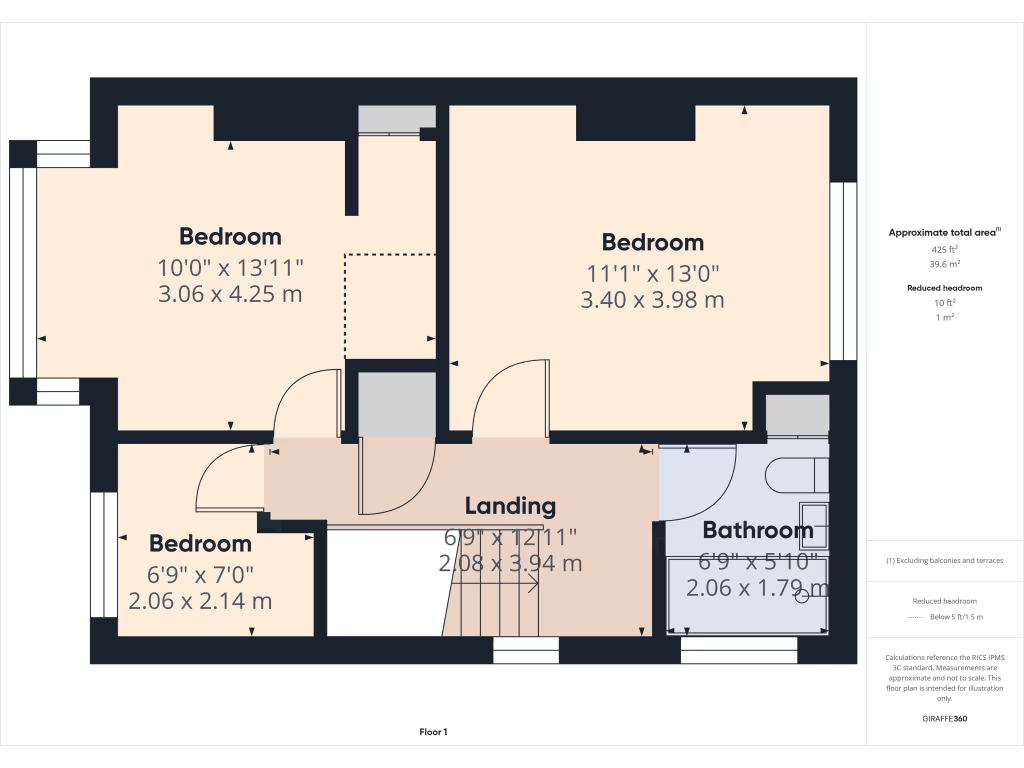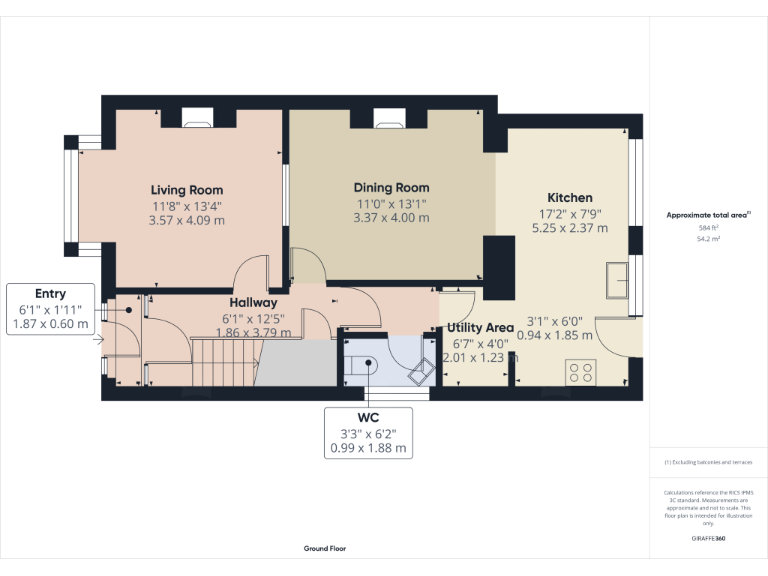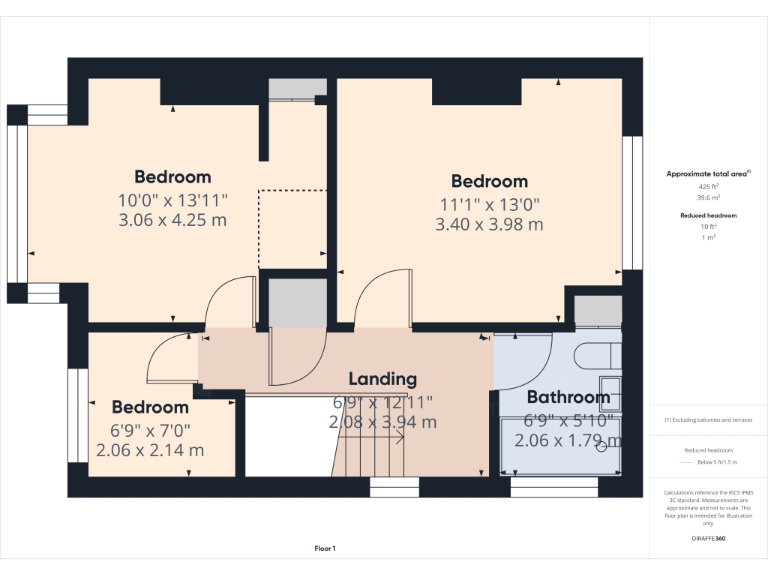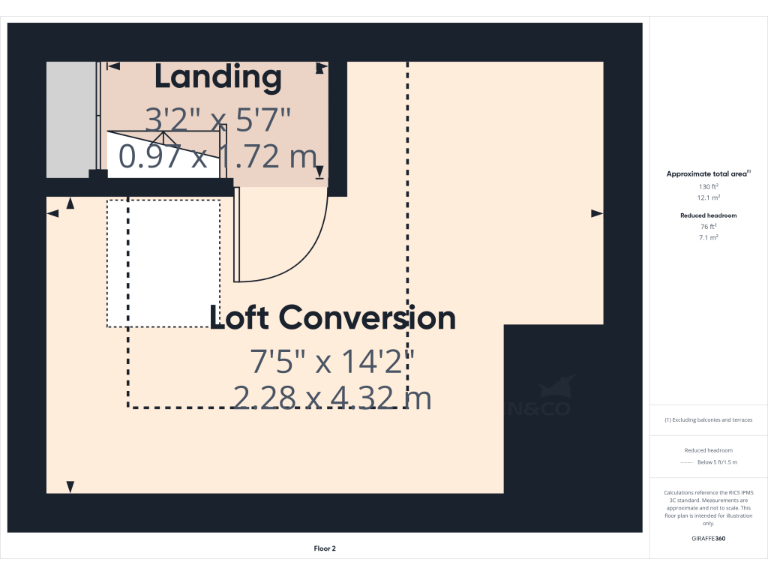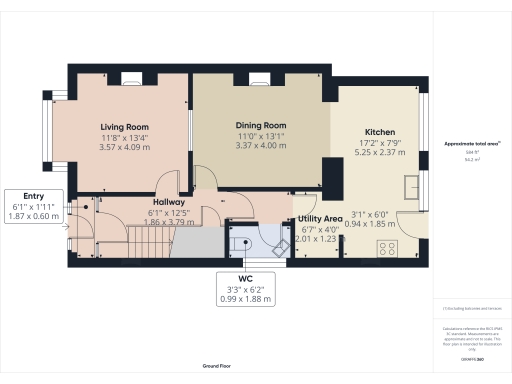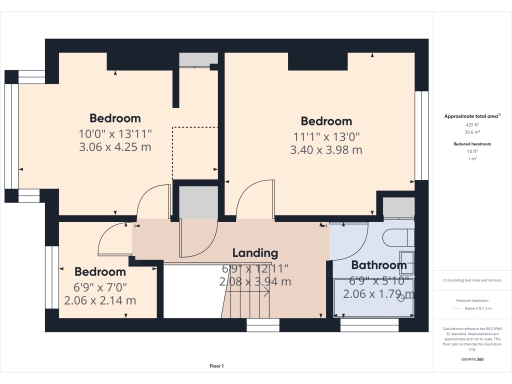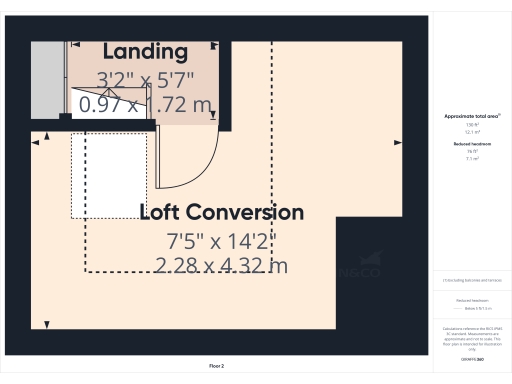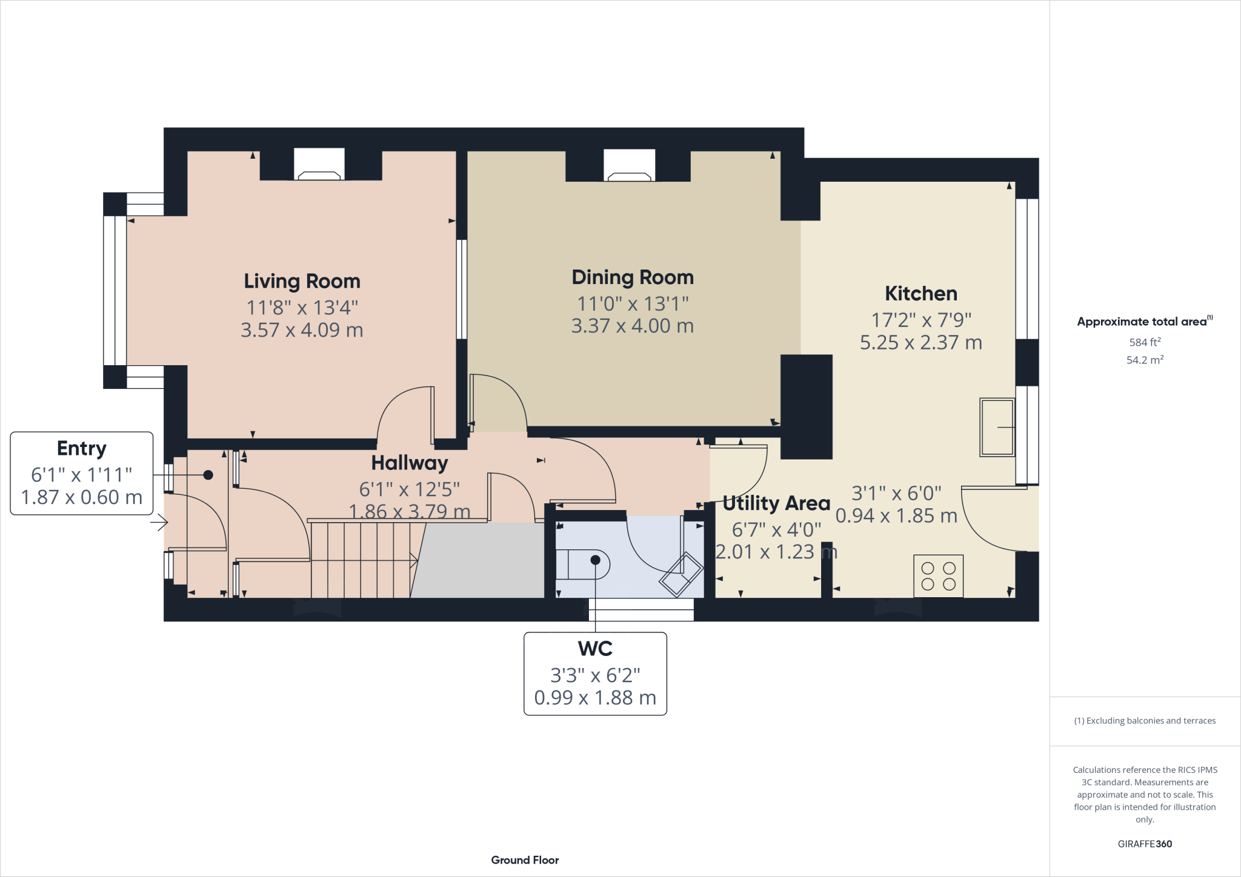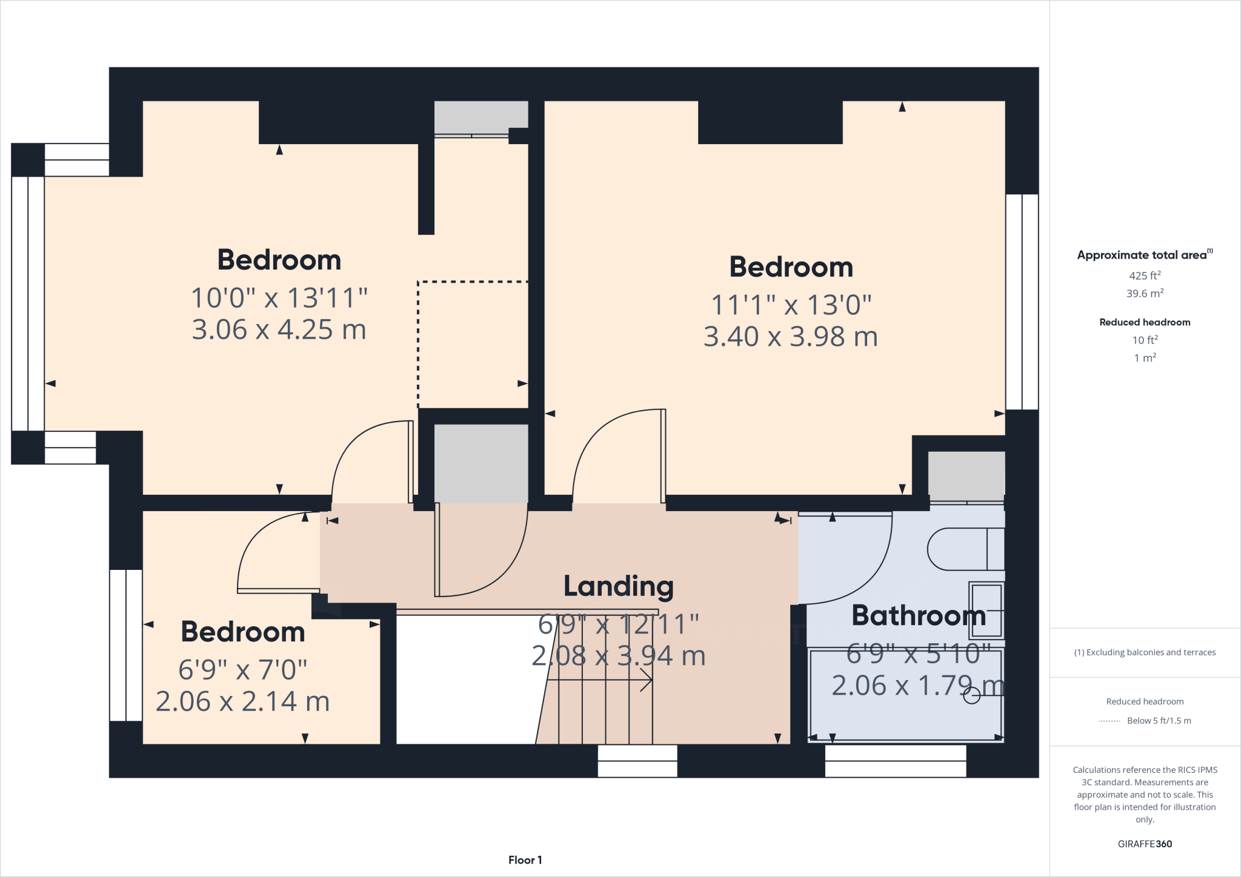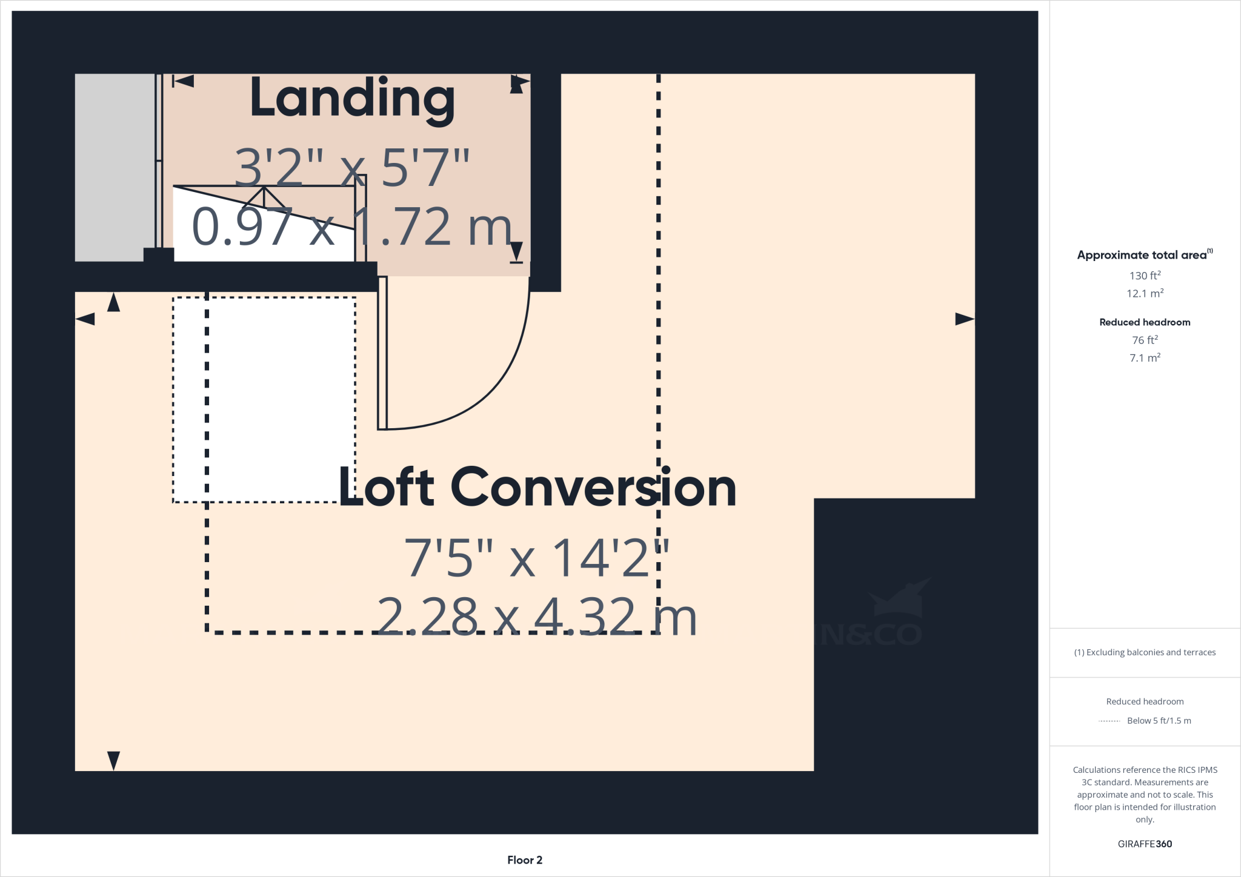Summary - 42 MIDDLEFIELD ROAD DONCASTER DN4 7EA
3 bed 1 bath Semi-Detached
Tastefully extended three-bedroom home with loft conversion and garage in sought-after Bessacarr..
Chain free freehold three-bedroom semi-detached home
Extended layout: breakfast kitchen opening to dining room
Versatile loft conversion adds valuable adaptable space
Detached single garage plus off-street driveway parking
Private rear garden and generous front garden, decent plot
Overall internal size is small (approx 571 sq ft)
Single family bathroom for three bedrooms
Close to good schools, fast broadband and low crime
This tastefully extended three-bedroom semi-detached home in sought-after Bessacarr offers flexible family living across well-planned floors. The ground floor features a large breakfast kitchen opening to a generous dining room, plus a living room with bay window, separate utility and ground-floor WC for everyday convenience.
Upstairs are two double bedrooms, a single bedroom and a modern family bathroom with walk-in shower. A versatile loft conversion provides valuable extra space suitable as a bedroom, home office or playroom. The property is chain free and freehold, ready for a buyer to move in or to adapt further.
Outside there’s a private rear garden, generous front garden, detached single garage and off-street driveway parking. The plot is a decent size for the area and the location benefits from good schools, fast broadband, low crime and excellent transport links — strong practical advantages for families.
Notable points to consider: the overall internal floor area is relatively small (approximately 571 sq ft), and there is a single bathroom serving three bedrooms. While the home is presented well after an extension, buyers seeking larger rooms or more bathrooms should note the compact footprint and assess the loft conversion to ensure it meets specific needs.
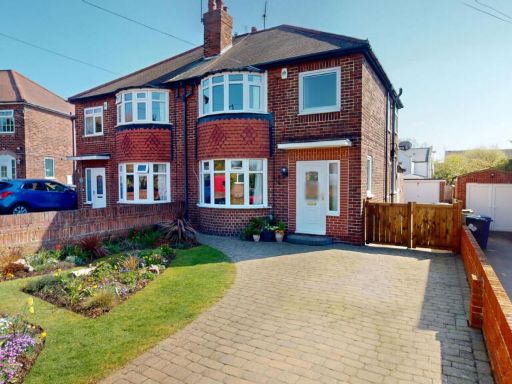 3 bedroom semi-detached house for sale in Broughton Road, Bessacarr, DN4 — £270,000 • 3 bed • 1 bath • 1078 ft²
3 bedroom semi-detached house for sale in Broughton Road, Bessacarr, DN4 — £270,000 • 3 bed • 1 bath • 1078 ft²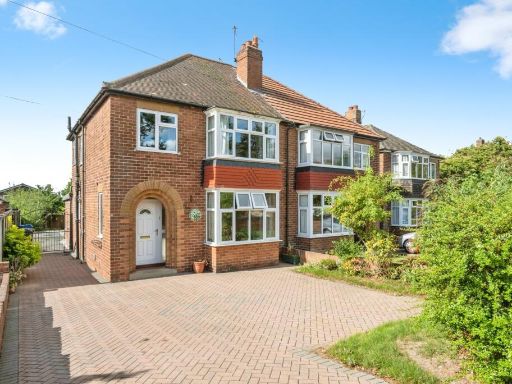 3 bedroom semi-detached house for sale in Broughton Road, DONCASTER, South Yorkshire, DN4 — £260,000 • 3 bed • 2 bath • 1051 ft²
3 bedroom semi-detached house for sale in Broughton Road, DONCASTER, South Yorkshire, DN4 — £260,000 • 3 bed • 2 bath • 1051 ft²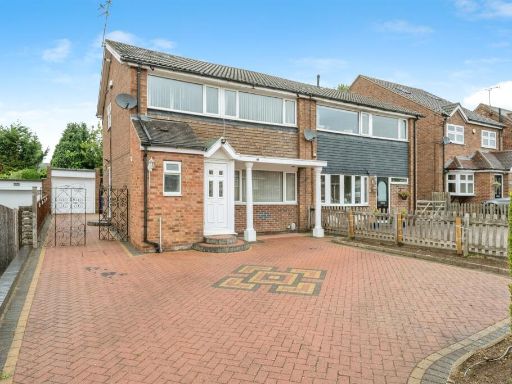 3 bedroom semi-detached house for sale in Nearfield Road, Bessacarr, Doncaster, DN4 — £270,000 • 3 bed • 2 bath • 1141 ft²
3 bedroom semi-detached house for sale in Nearfield Road, Bessacarr, Doncaster, DN4 — £270,000 • 3 bed • 2 bath • 1141 ft²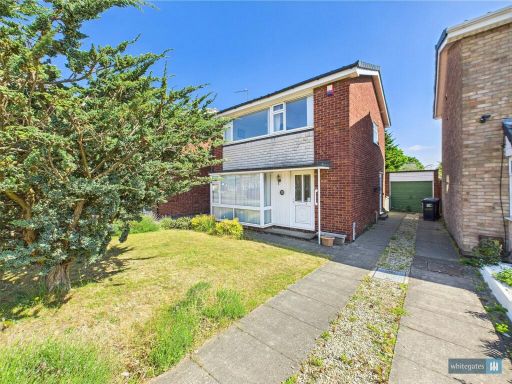 3 bedroom detached house for sale in Stoops Lane, Doncaster, South Yorkshire, DN4 — £250,000 • 3 bed • 1 bath • 858 ft²
3 bedroom detached house for sale in Stoops Lane, Doncaster, South Yorkshire, DN4 — £250,000 • 3 bed • 1 bath • 858 ft²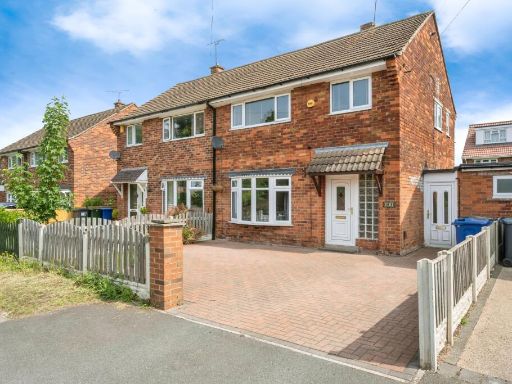 3 bedroom semi-detached house for sale in St. Wilfrids Road, Doncaster, DN4 — £195,000 • 3 bed • 1 bath • 982 ft²
3 bedroom semi-detached house for sale in St. Wilfrids Road, Doncaster, DN4 — £195,000 • 3 bed • 1 bath • 982 ft²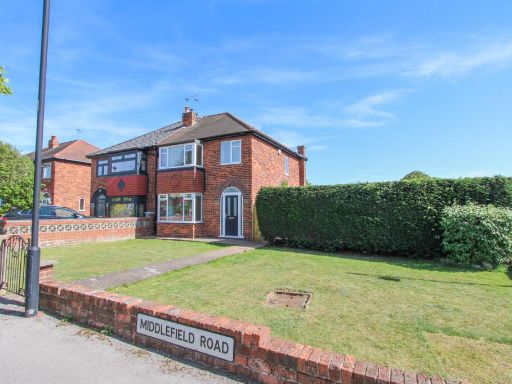 3 bedroom semi-detached house for sale in Middlefield Road, Bessacarr, Doncaster, DN4 — £285,000 • 3 bed • 1 bath • 485 ft²
3 bedroom semi-detached house for sale in Middlefield Road, Bessacarr, Doncaster, DN4 — £285,000 • 3 bed • 1 bath • 485 ft²