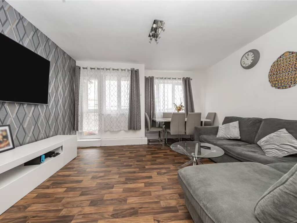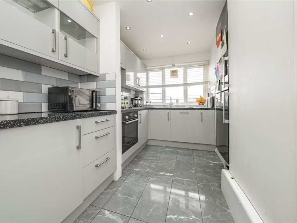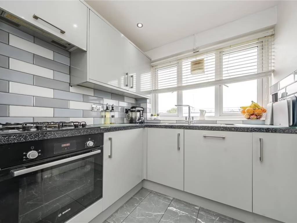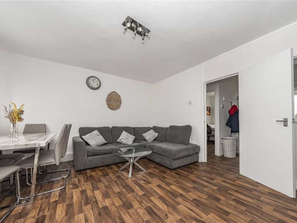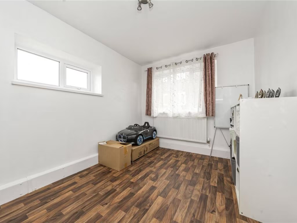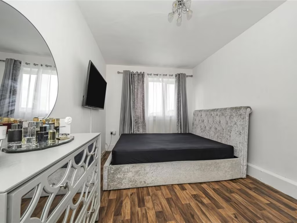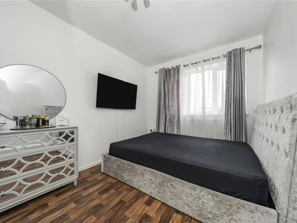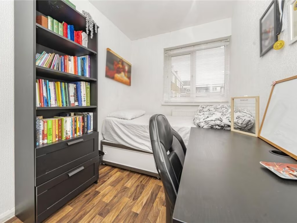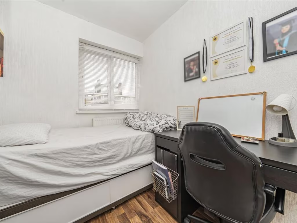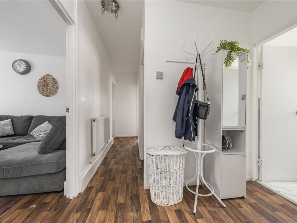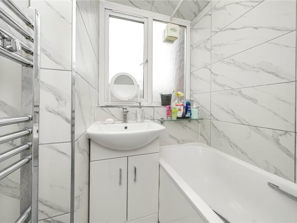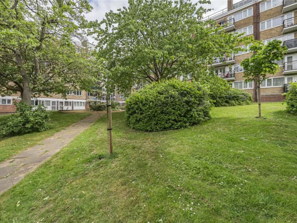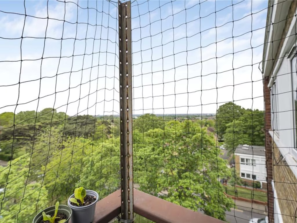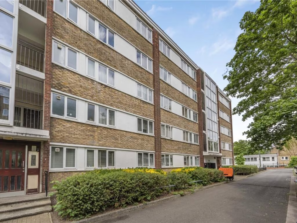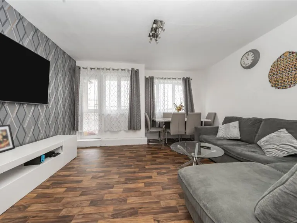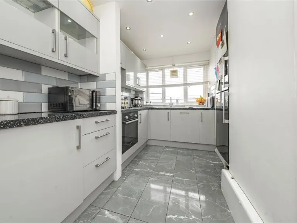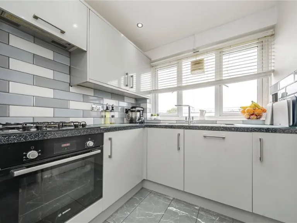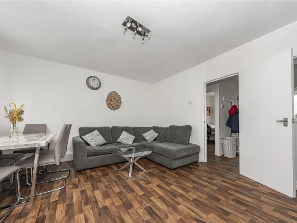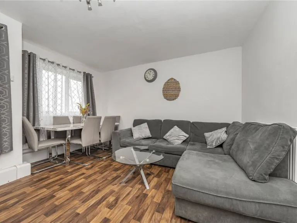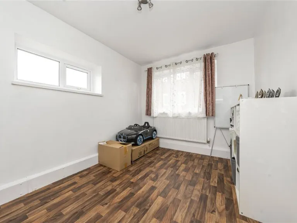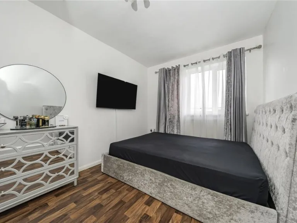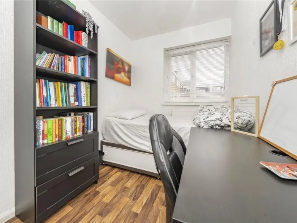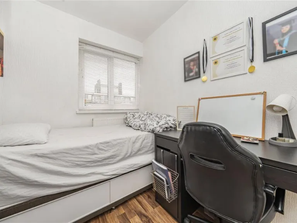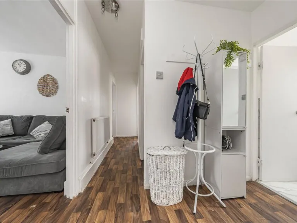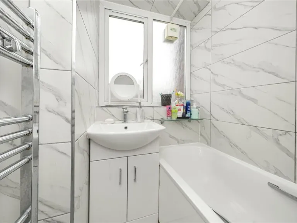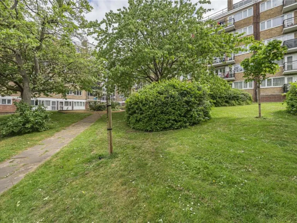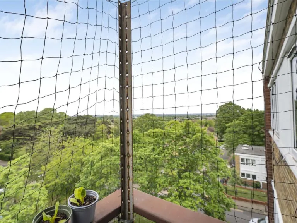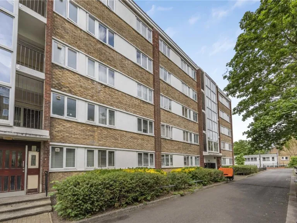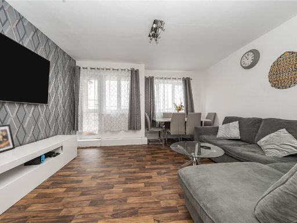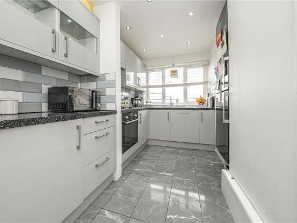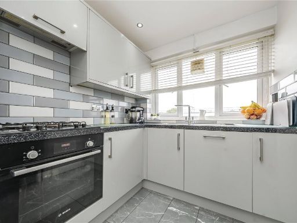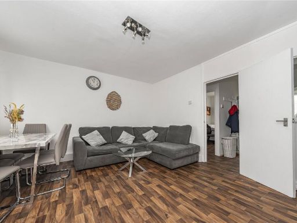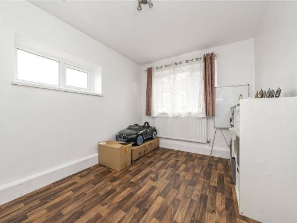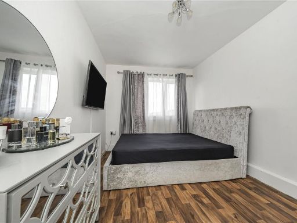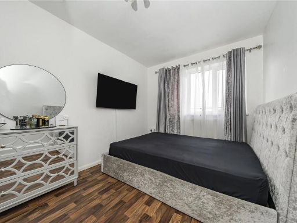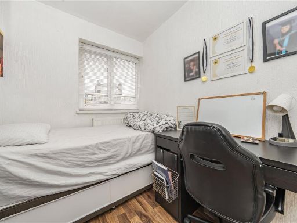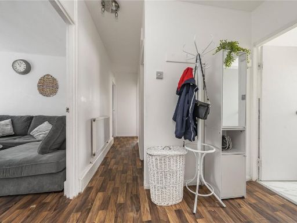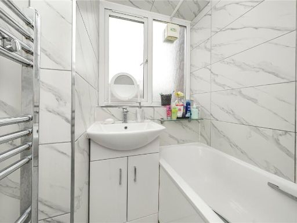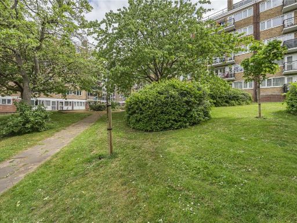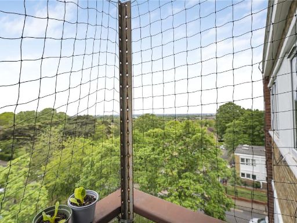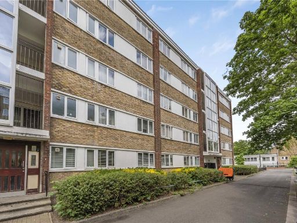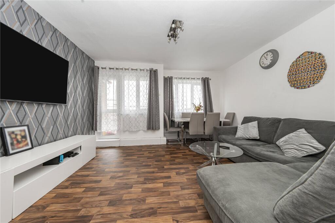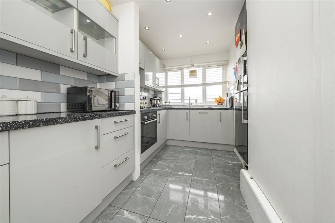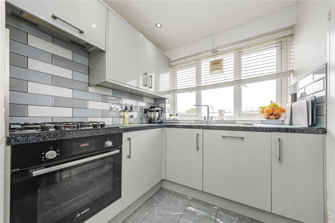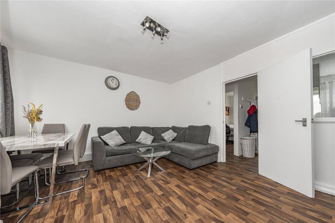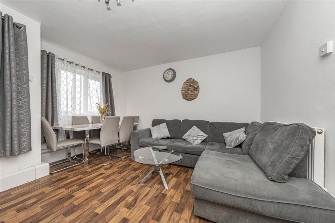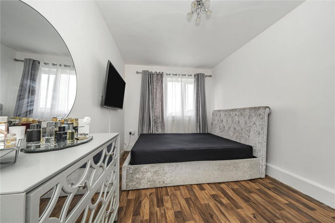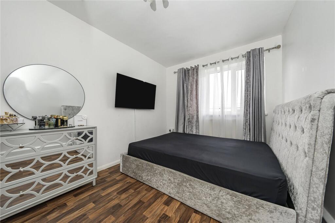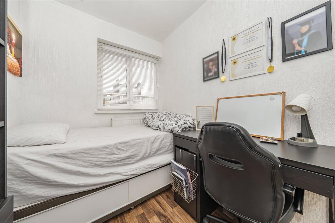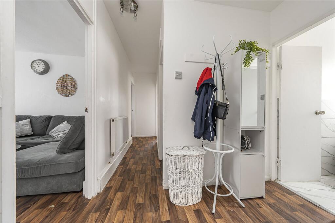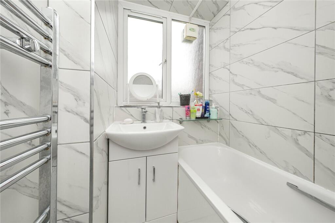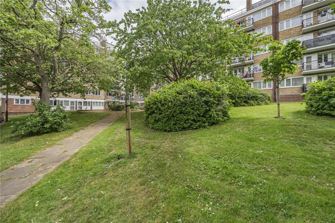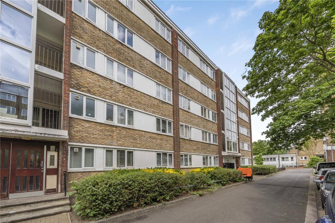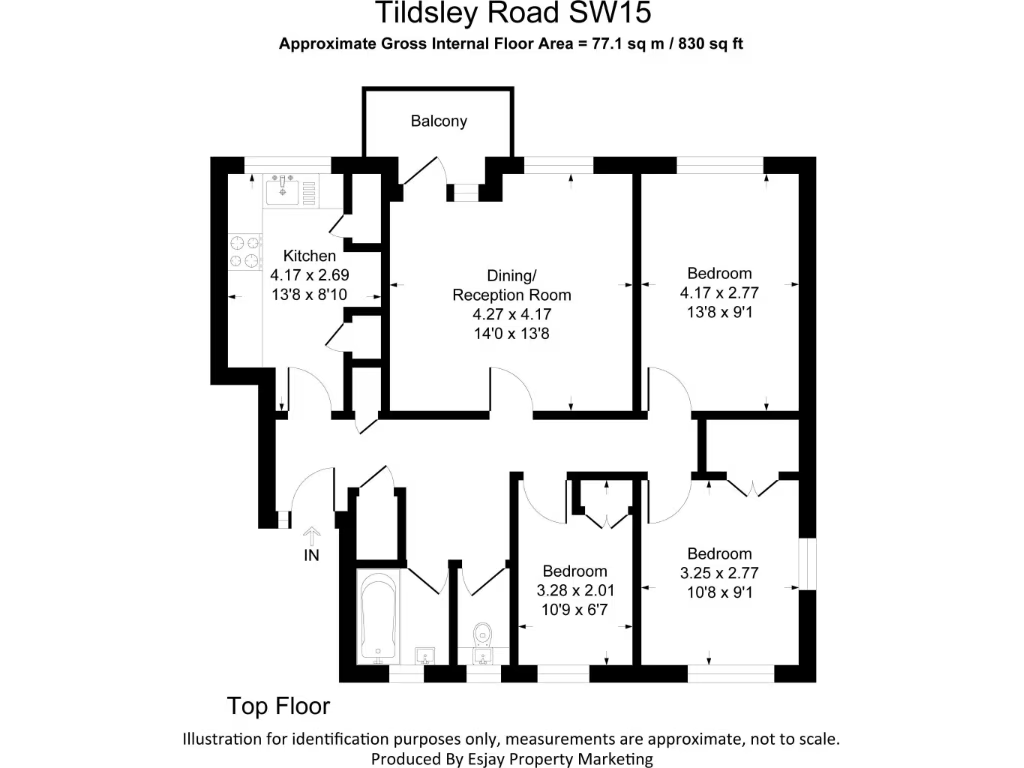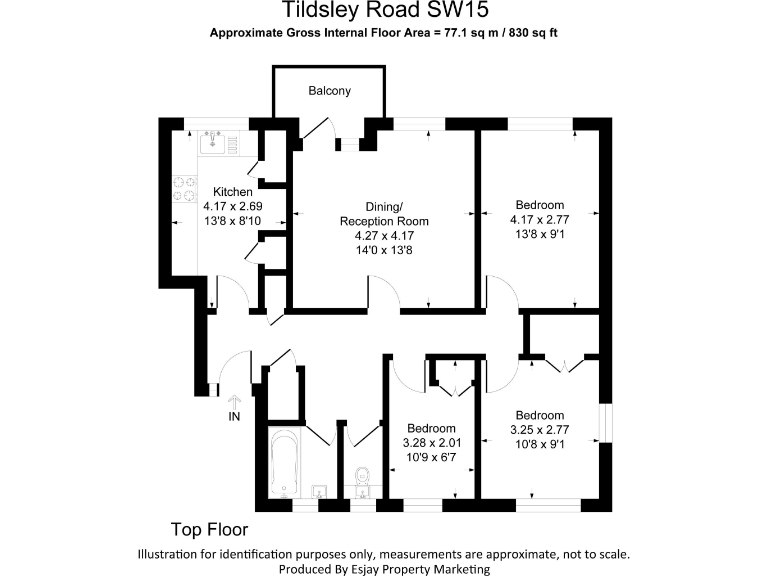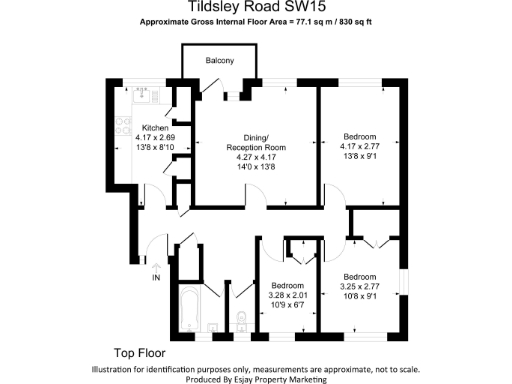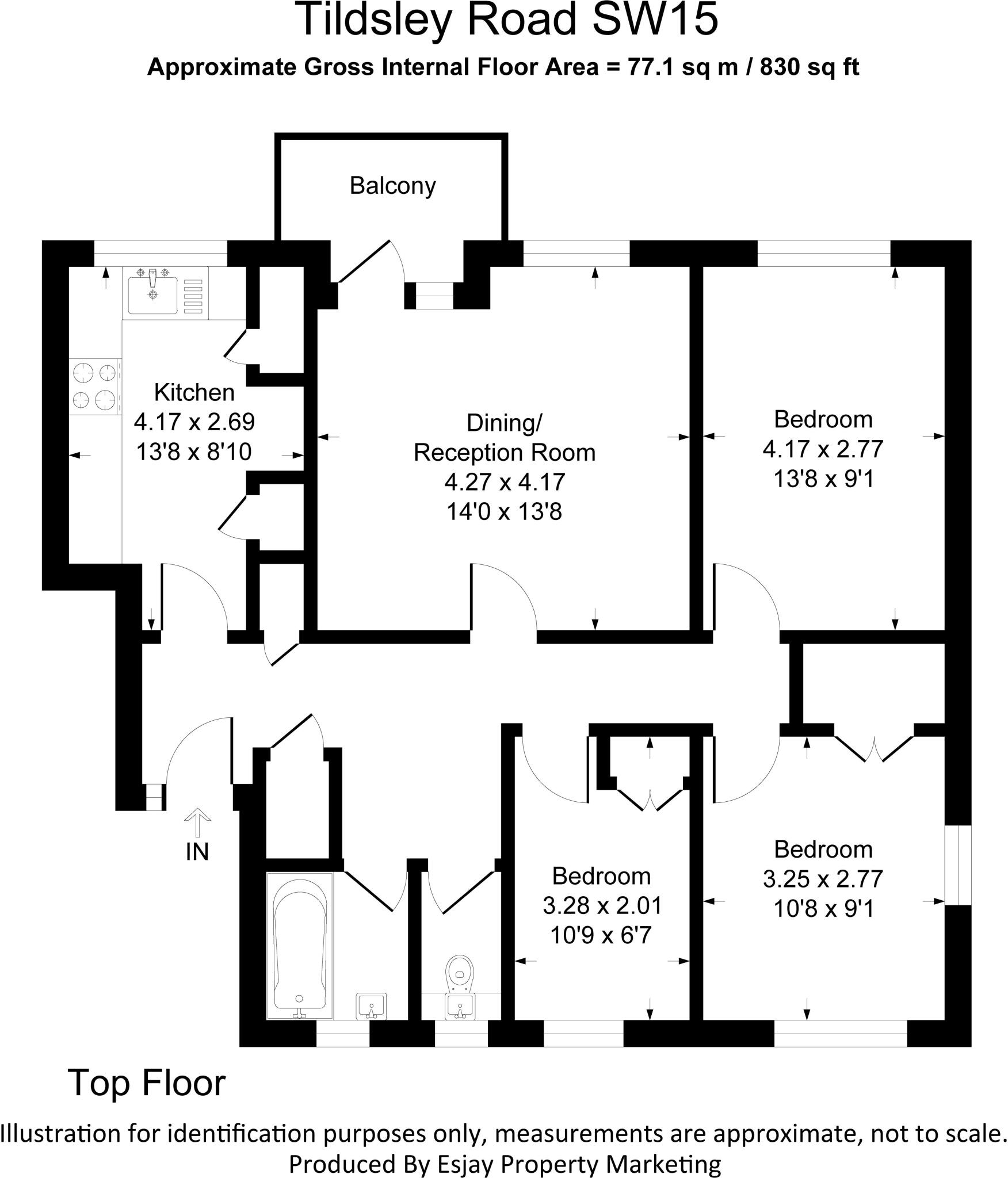Summary - 471, Tildesley Road SW15 3BE
3 bed 1 bath Apartment
Balcony, communal gardens and easy rail access to central London.
Three double bedrooms, generous lounge/dining room
This bright third-floor, three-double-bedroom apartment offers generous living space and practical commuter access. The lounge/dining room opens onto a private balcony; communal gardens and off-street parking add outdoor space and convenience. Recent double glazing and a modern gas boiler improve comfort and running costs.
The layout suits families or sharers seeking roomy bedrooms and a large reception for dining and relaxing. At about 830 sq ft, there is scope to personalise the finish and kitchen fittings if desired. Local green spaces — Putney Heath, Wimbledon Common and Richmond Park — are within easy reach for weekend walks and play.
Practical points are straightforward: the flat is leasehold with 119 years remaining and an average service charge of £1,500 a year. There is one bathroom (plus separate WC in some layouts), so families should note shared-bathroom logistics. Council tax is described as inexpensive and broadband speeds are fast.
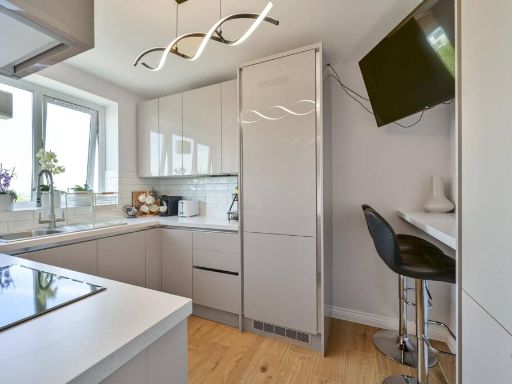 3 bedroom flat for sale in Hayward Gardens, Putney, London, SW15 — £500,000 • 3 bed • 1 bath • 761 ft²
3 bedroom flat for sale in Hayward Gardens, Putney, London, SW15 — £500,000 • 3 bed • 1 bath • 761 ft²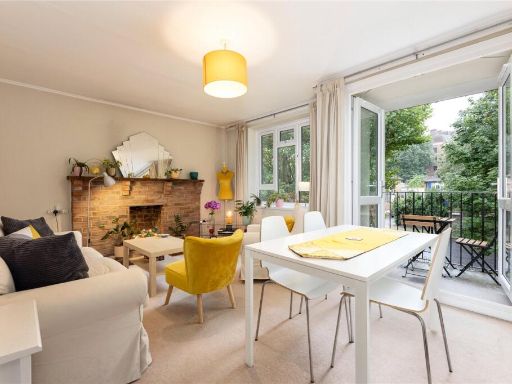 3 bedroom apartment for sale in Kinnaird House, Whitnell Way, Putney, London, SW15 — £450,000 • 3 bed • 1 bath • 775 ft²
3 bedroom apartment for sale in Kinnaird House, Whitnell Way, Putney, London, SW15 — £450,000 • 3 bed • 1 bath • 775 ft²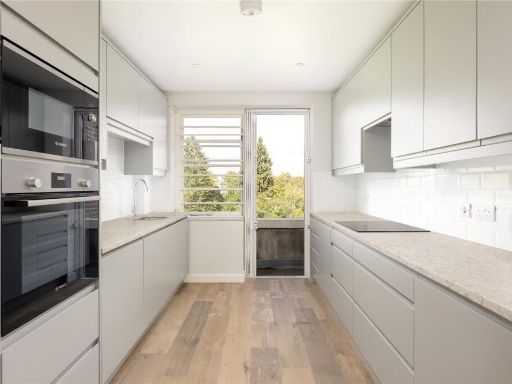 4 bedroom apartment for sale in Exeter House, Putney Heath, London, SW15 — £995,000 • 4 bed • 2 bath • 1485 ft²
4 bedroom apartment for sale in Exeter House, Putney Heath, London, SW15 — £995,000 • 4 bed • 2 bath • 1485 ft²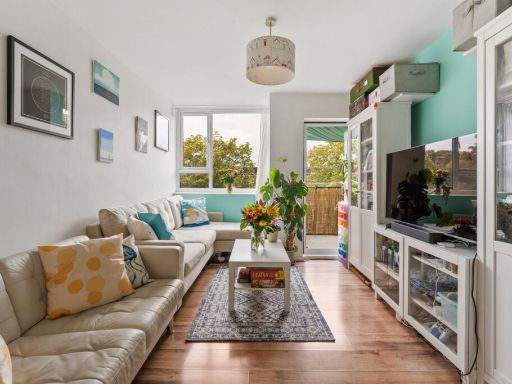 2 bedroom apartment for sale in Carslake Road, London, SW15 — £375,000 • 2 bed • 1 bath • 668 ft²
2 bedroom apartment for sale in Carslake Road, London, SW15 — £375,000 • 2 bed • 1 bath • 668 ft²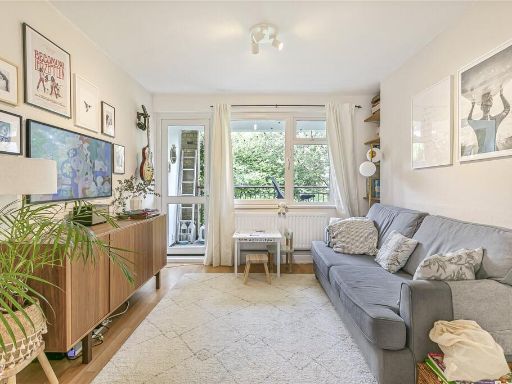 2 bedroom apartment for sale in Cortis Road, London, SW15 — £400,000 • 2 bed • 1 bath • 684 ft²
2 bedroom apartment for sale in Cortis Road, London, SW15 — £400,000 • 2 bed • 1 bath • 684 ft²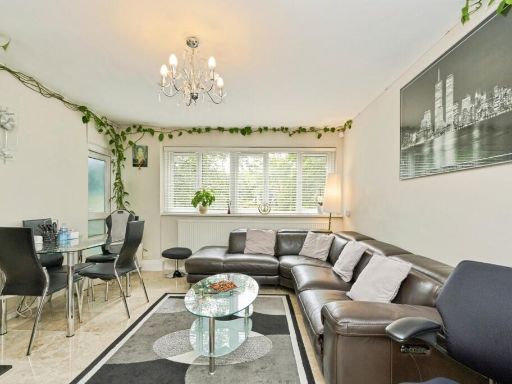 4 bedroom flat for sale in Tildesley Road, London, SW15 — £575,000 • 4 bed • 1 bath • 896 ft²
4 bedroom flat for sale in Tildesley Road, London, SW15 — £575,000 • 4 bed • 1 bath • 896 ft²