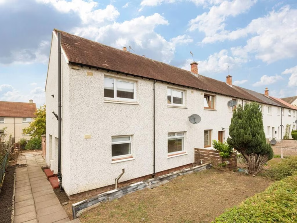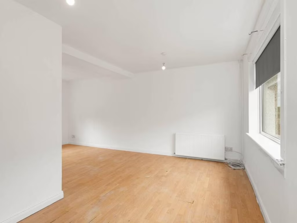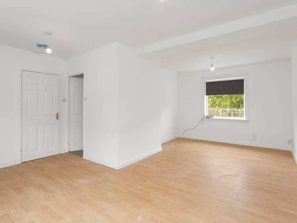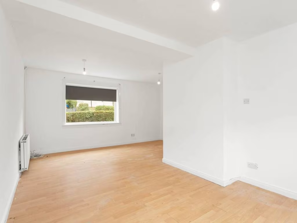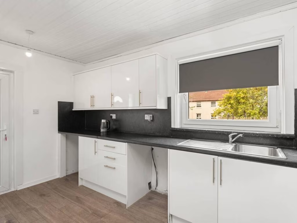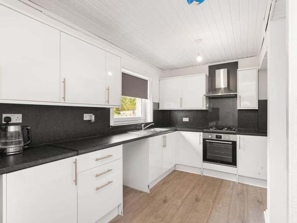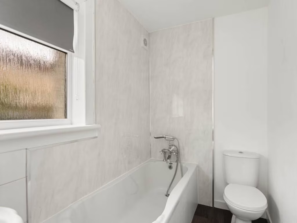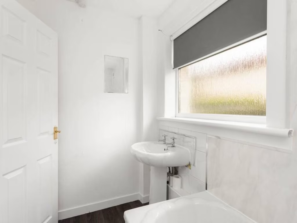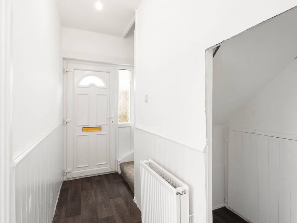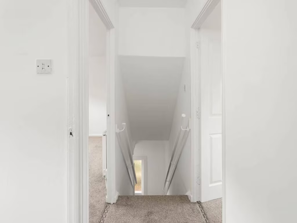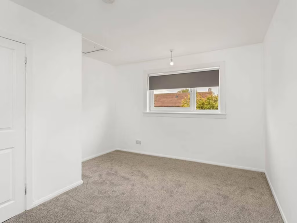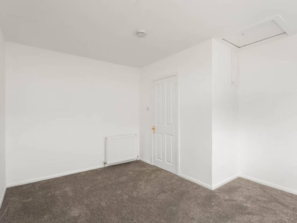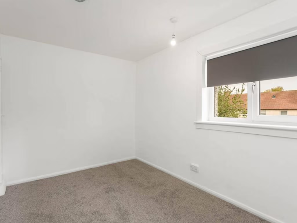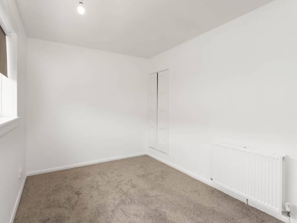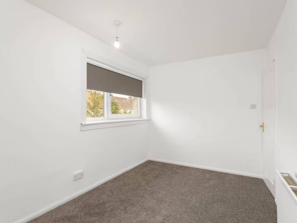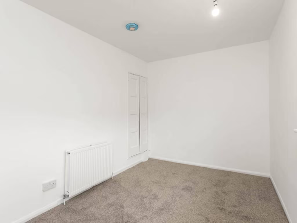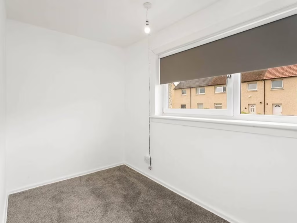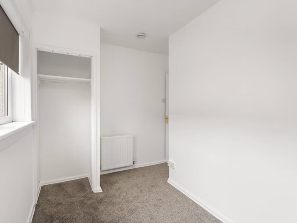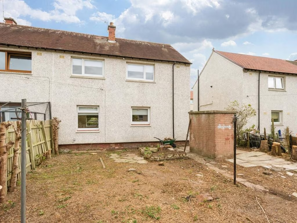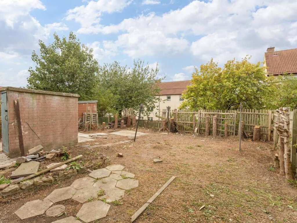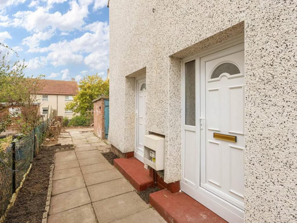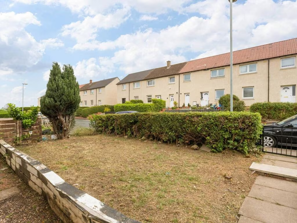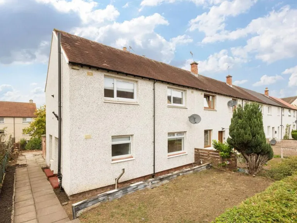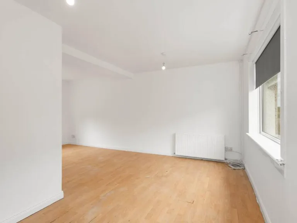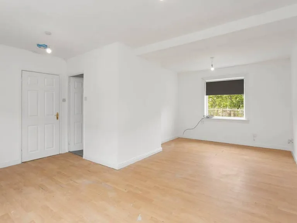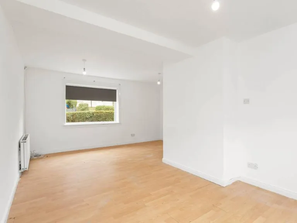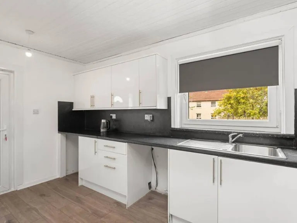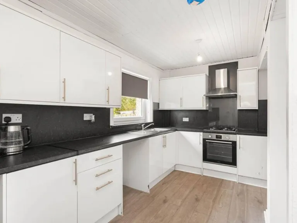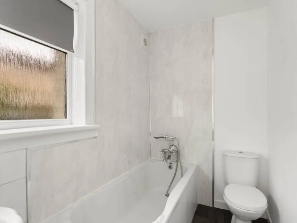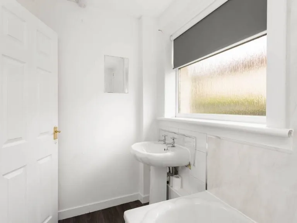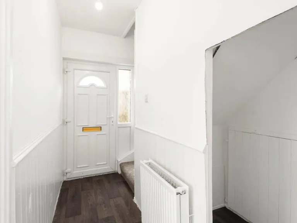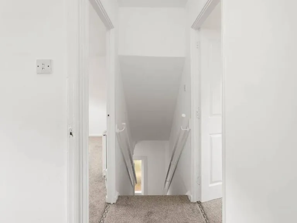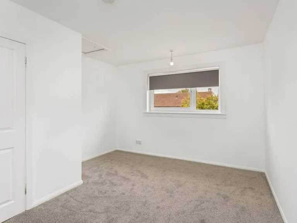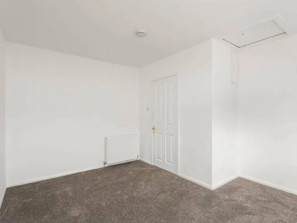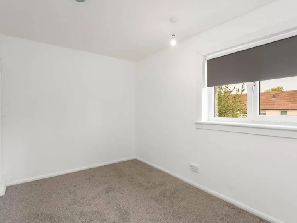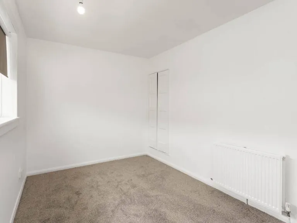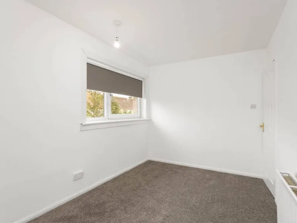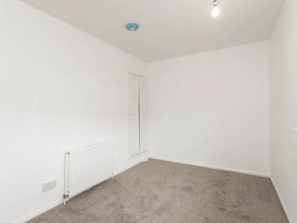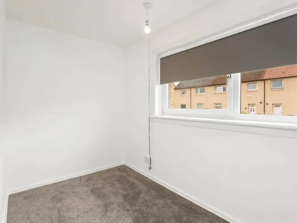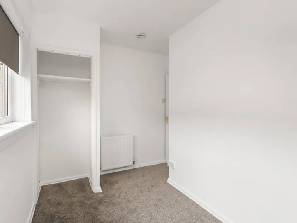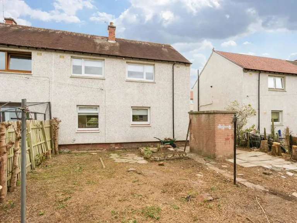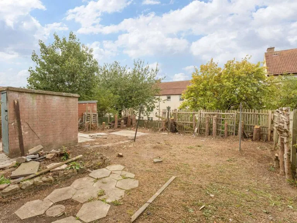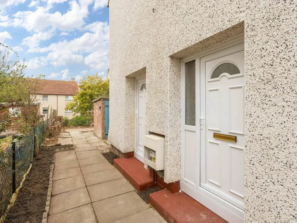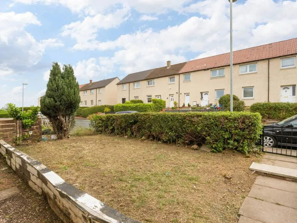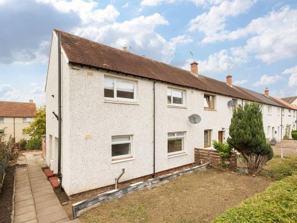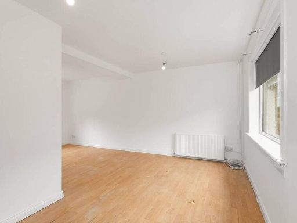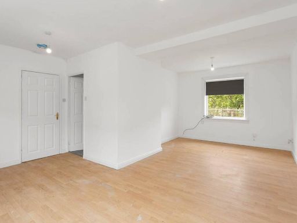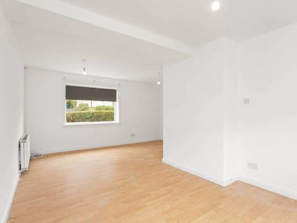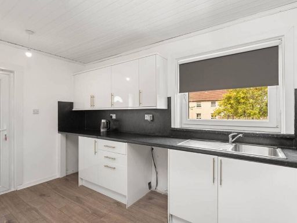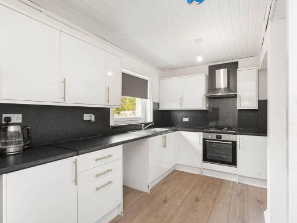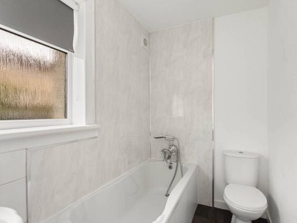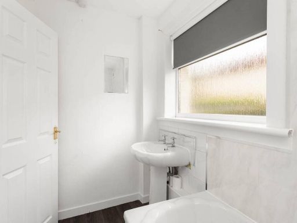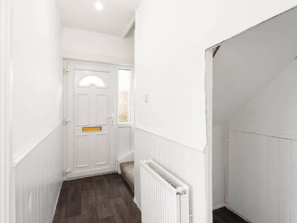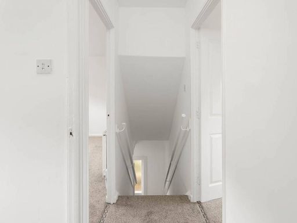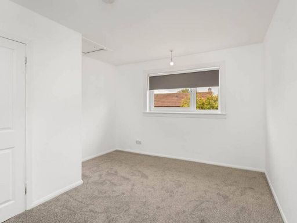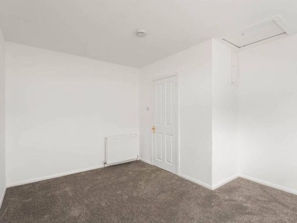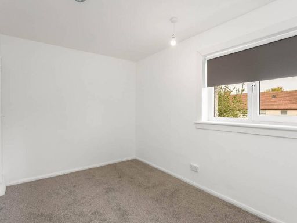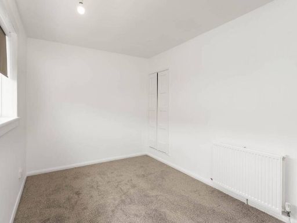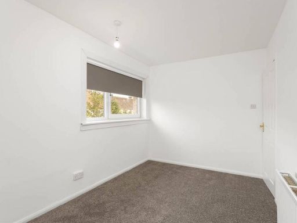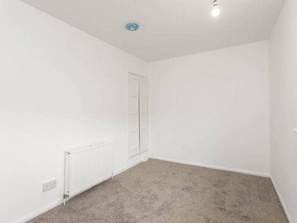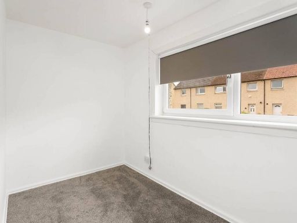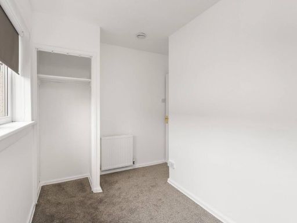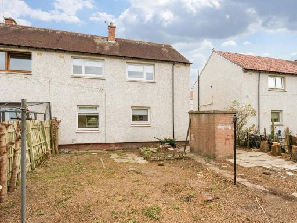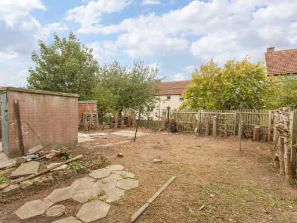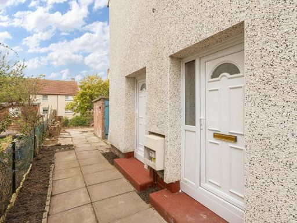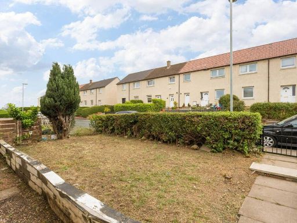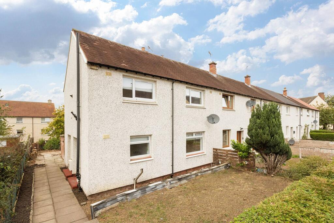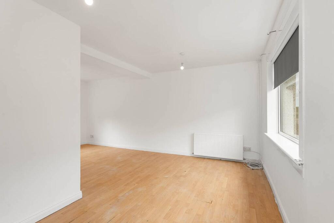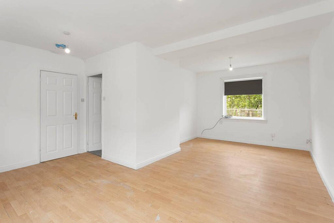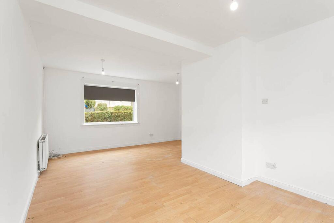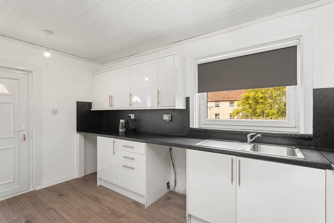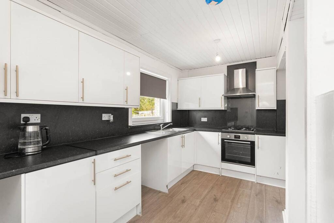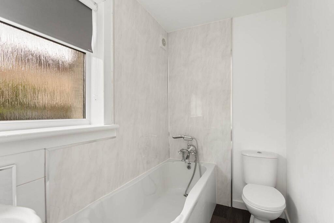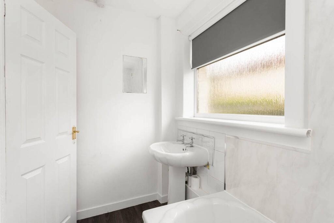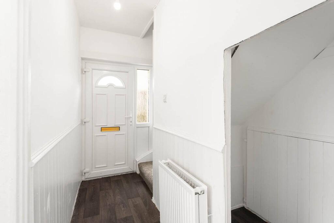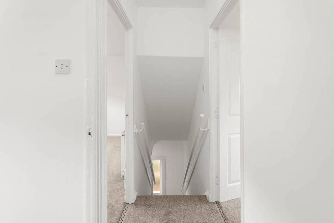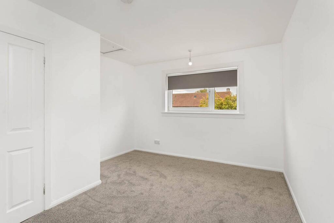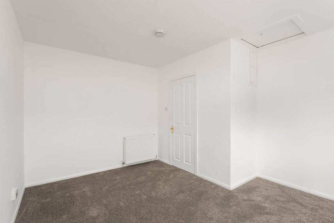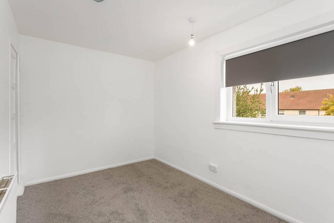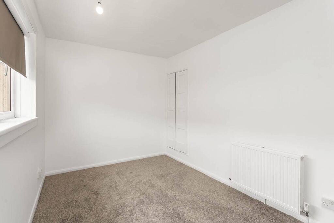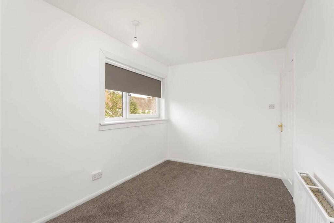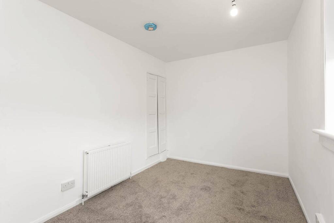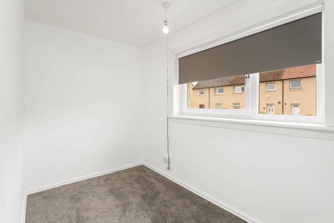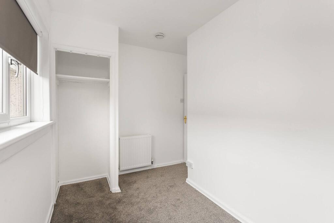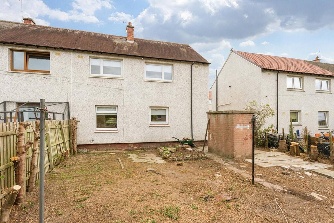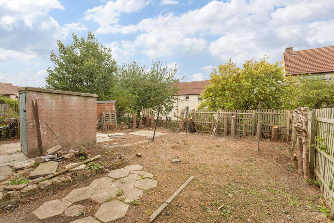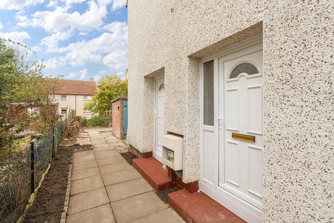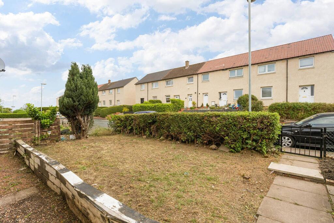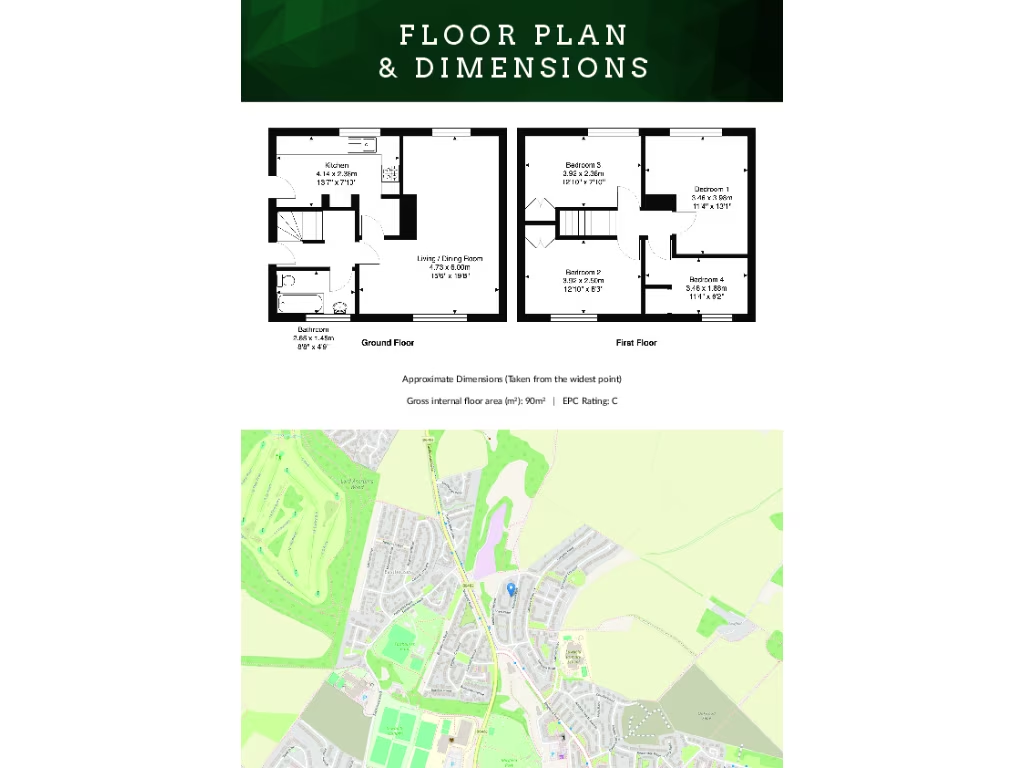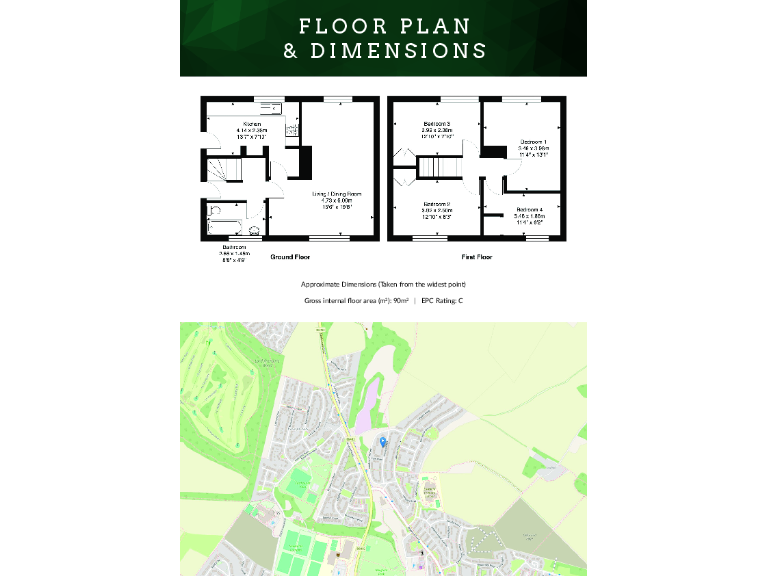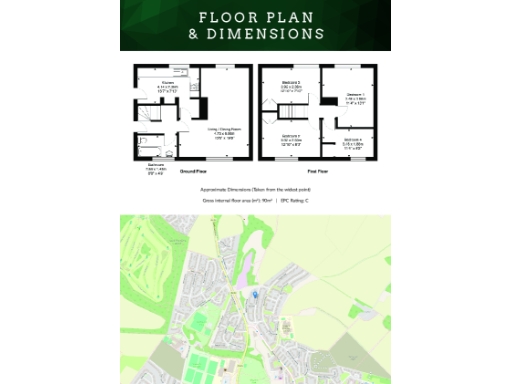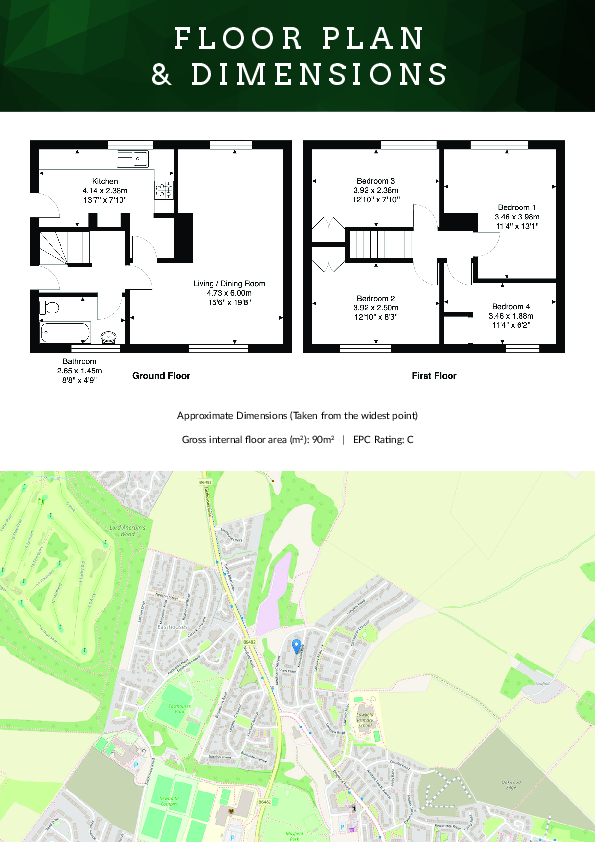Summary - 29, KIPPIELAW PARK, DALKEITH, MAYFIELD EH22 5AL
- Four bedrooms on one upper level, flexible family layout
- Private front and rear gardens, rear offers outdoor space
- Requires full modernisation; cosmetic and upgrade works needed
- Single family bathroom only; potential to add a second fixture
- Small-to-average overall size (approx. 968 sq ft)
- Freehold tenure with no flood risk
- Fast broadband and excellent mobile (5G) coverage
- Location in a very deprived, transitional neighbourhood
A four-bedroom end-of-terrace in Dalkeith offering a substantial layout and private front and rear gardens. The house is solidly built with mid-20th century pebble-dash exterior, good natural light and open living/dining space on the ground floor. Broadband speeds are fast and mobile coverage is excellent, useful for home-working or streaming.
The property requires renovation and modernisation throughout — cosmetic and upgrading works are needed to contemporary standards. There is a single family bathroom serving four bedrooms, which may be a constraint for larger families or an upgrade opportunity to add value. The overall plot and room sizes are modest; the total internal area is about 968 sq ft.
The location sits in a transitional, very deprived area of Dalkeith. That reduces purchase prices but also affects long-term resale certainty; prospective buyers should factor local area challenges into plans. For cash buyers or buyers able to renovate, this home offers clear scope to improve value through modernisation and reconfiguration.
Practical positives include freehold tenure, private gardens, and good transport/amenity access (bus stops, takeaways nearby). It will suit buyers looking for a renovation project to create a family home or landlords seeking a straightforward four-bedroom let in a lower-price bracket.
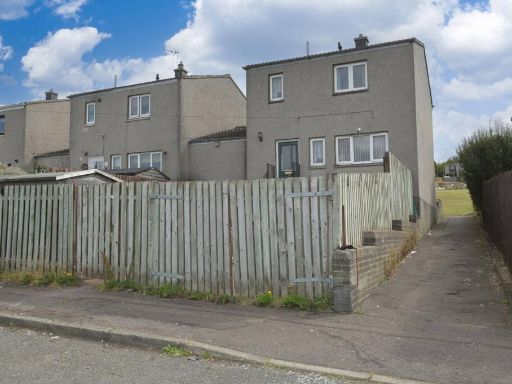 4 bedroom end of terrace house for sale in 37 Lime Grove, Mayfield, Dalkeith, EH22 5LQ, EH22 — £185,000 • 4 bed • 1 bath • 1076 ft²
4 bedroom end of terrace house for sale in 37 Lime Grove, Mayfield, Dalkeith, EH22 5LQ, EH22 — £185,000 • 4 bed • 1 bath • 1076 ft²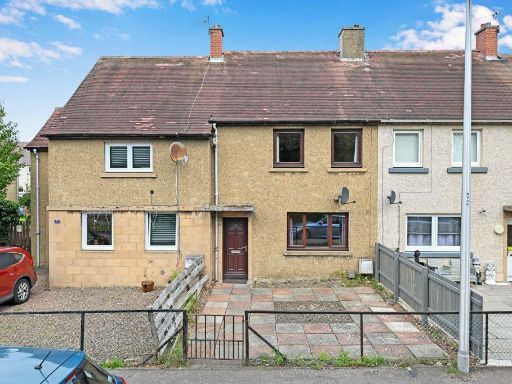 2 bedroom terraced house for sale in 31 Hepburn Drive, Dalkeith, EH22 2JU, EH22 — £140,000 • 2 bed • 1 bath • 627 ft²
2 bedroom terraced house for sale in 31 Hepburn Drive, Dalkeith, EH22 2JU, EH22 — £140,000 • 2 bed • 1 bath • 627 ft²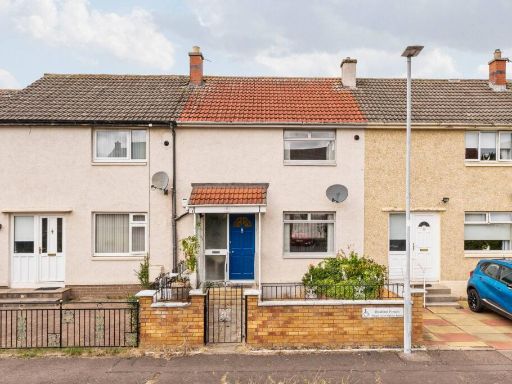 2 bedroom terraced house for sale in 32 Waverley Terrace, Dalkeith, EH22 5SJ, EH22 — £150,000 • 2 bed • 1 bath • 796 ft²
2 bedroom terraced house for sale in 32 Waverley Terrace, Dalkeith, EH22 5SJ, EH22 — £150,000 • 2 bed • 1 bath • 796 ft²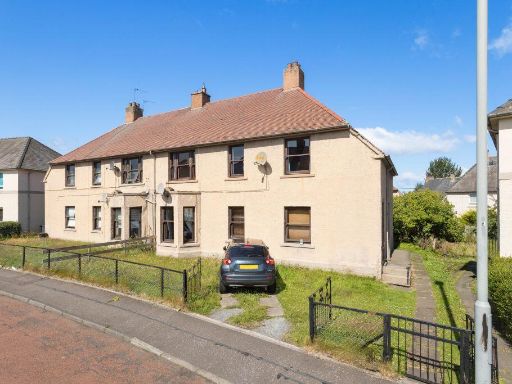 4 bedroom flat for sale in 37 Spalding Crescent, Dalkeith, Midlothian EH22 2AX, EH22 — £165,000 • 4 bed • 1 bath • 883 ft²
4 bedroom flat for sale in 37 Spalding Crescent, Dalkeith, Midlothian EH22 2AX, EH22 — £165,000 • 4 bed • 1 bath • 883 ft²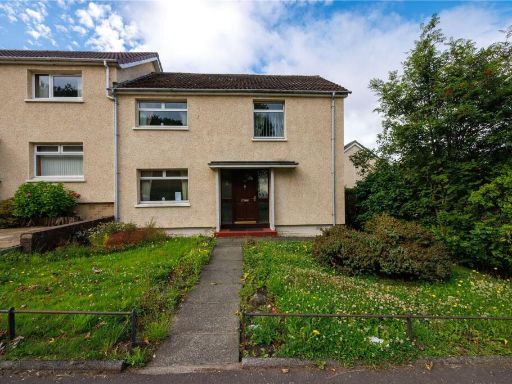 3 bedroom end of terrace house for sale in Westhouses Road, Mayfield, Dalkeith, Midlothian, EH22 — £145,000 • 3 bed • 1 bath
3 bedroom end of terrace house for sale in Westhouses Road, Mayfield, Dalkeith, Midlothian, EH22 — £145,000 • 3 bed • 1 bath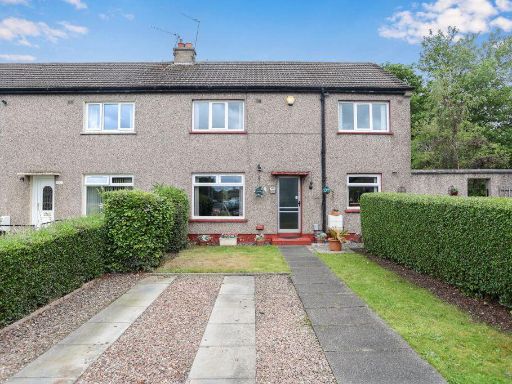 3 bedroom end of terrace house for sale in 120 Magdalene Gardens, Brunstane, Edinburgh, EH15 3DR, EH15 — £240,000 • 3 bed • 1 bath • 787 ft²
3 bedroom end of terrace house for sale in 120 Magdalene Gardens, Brunstane, Edinburgh, EH15 3DR, EH15 — £240,000 • 3 bed • 1 bath • 787 ft²