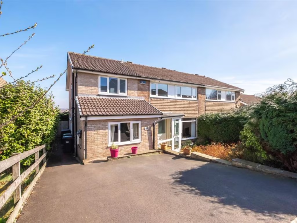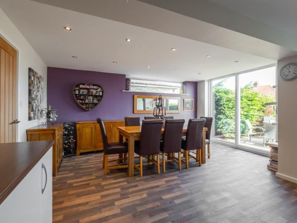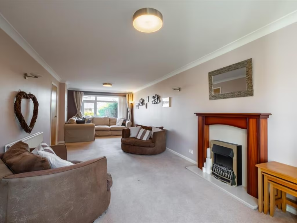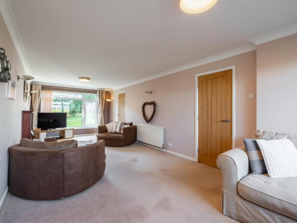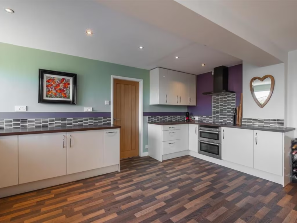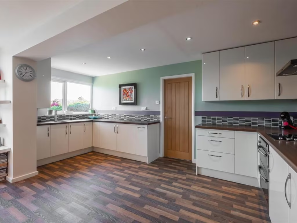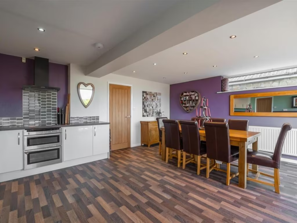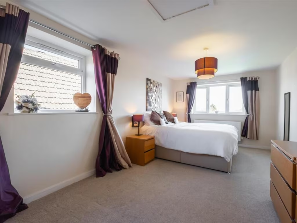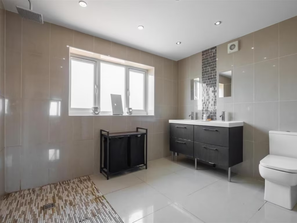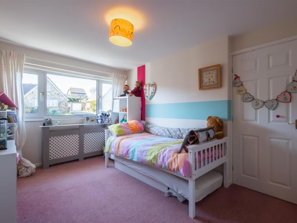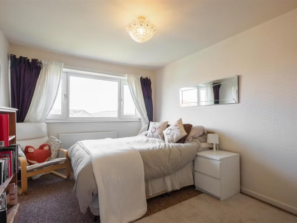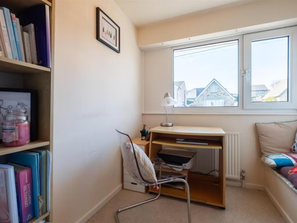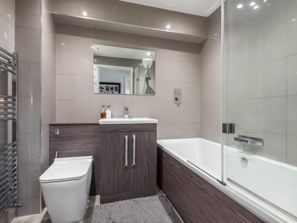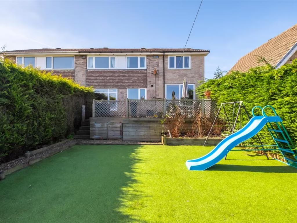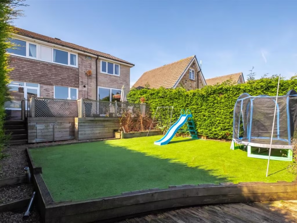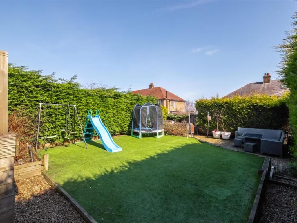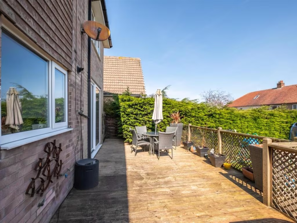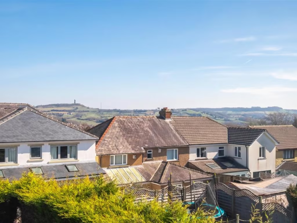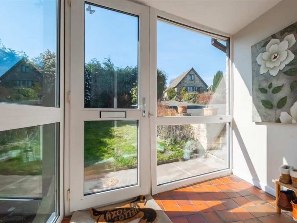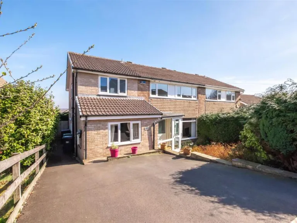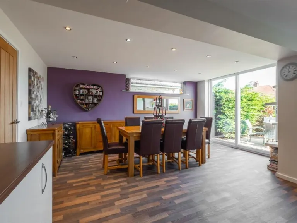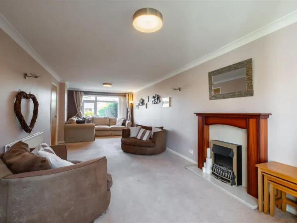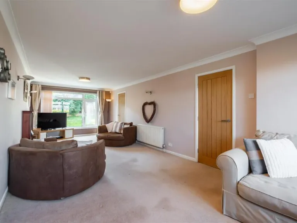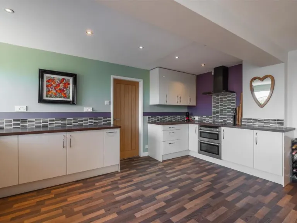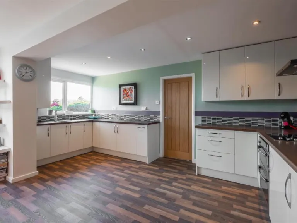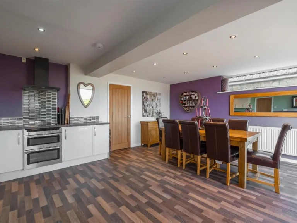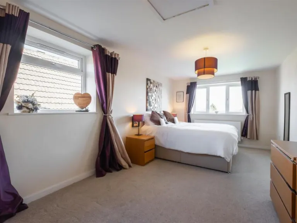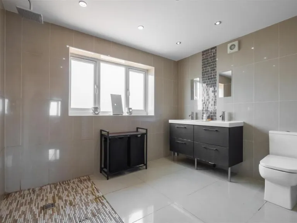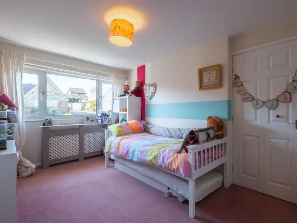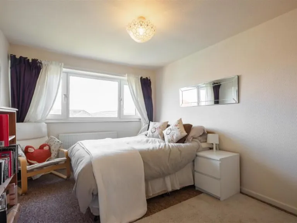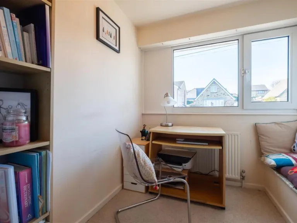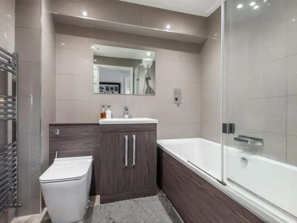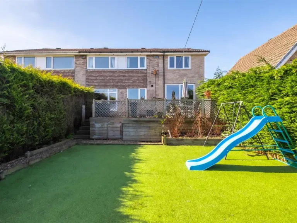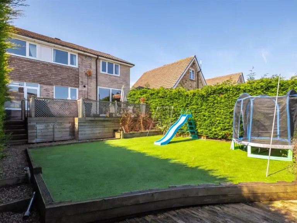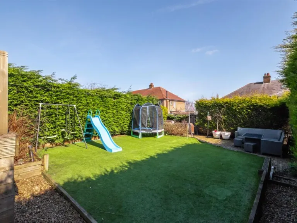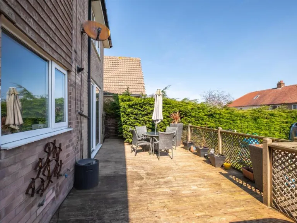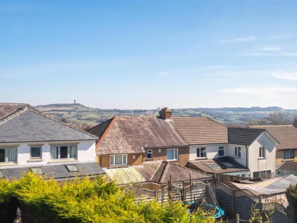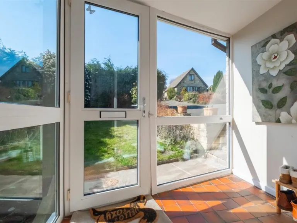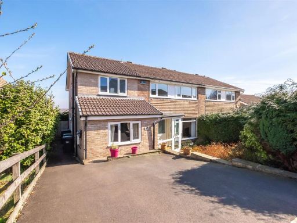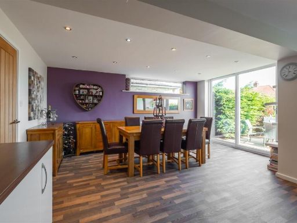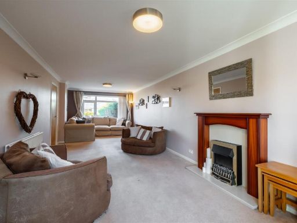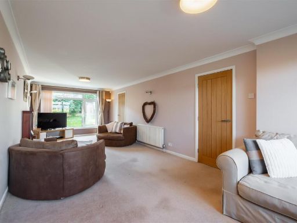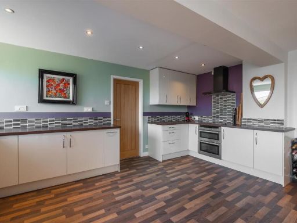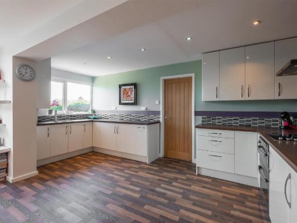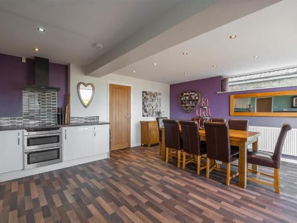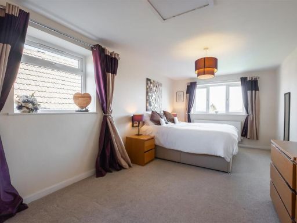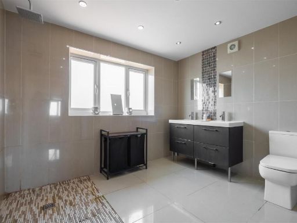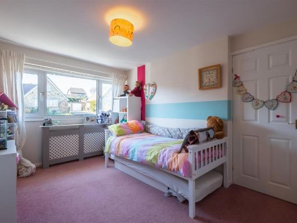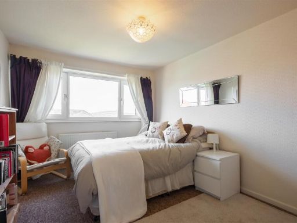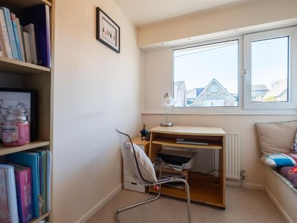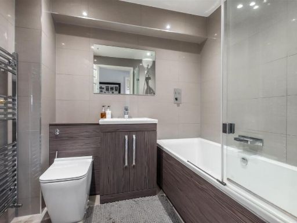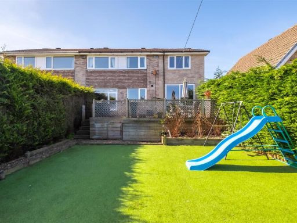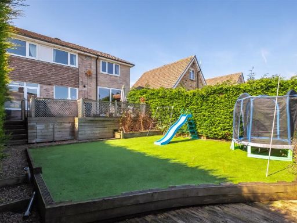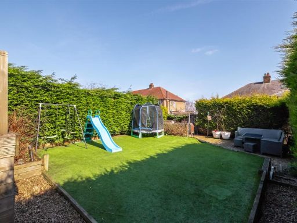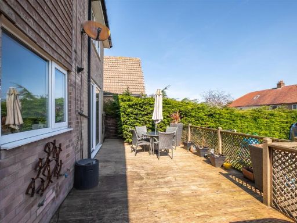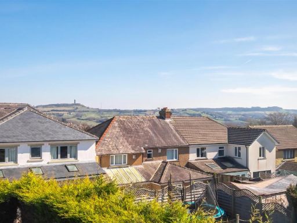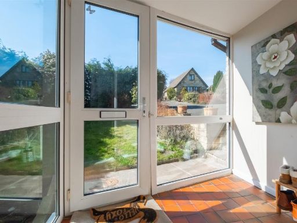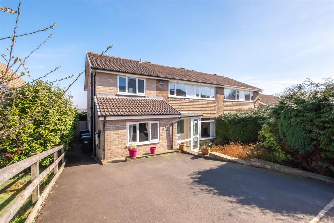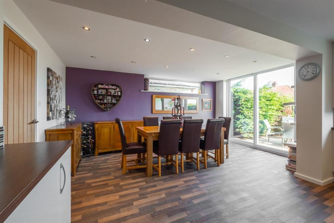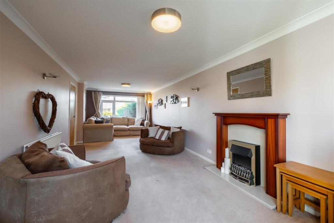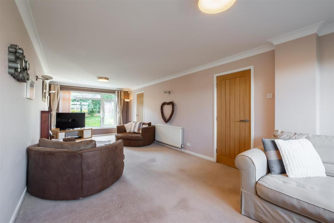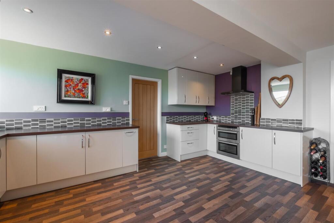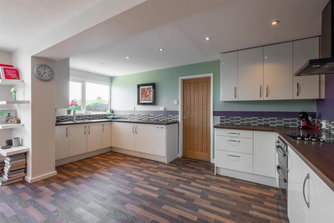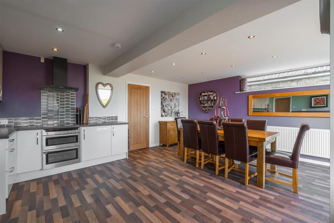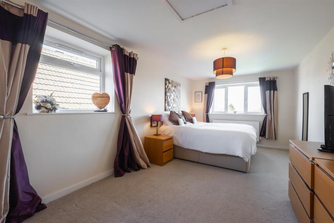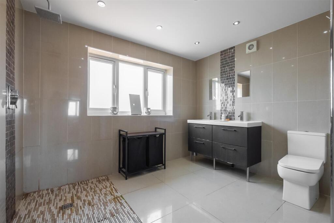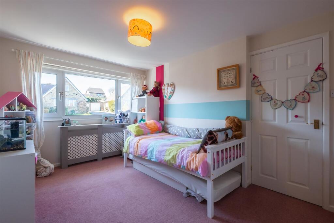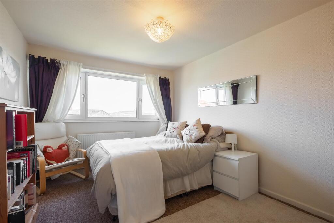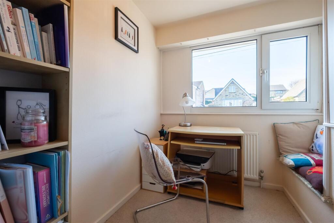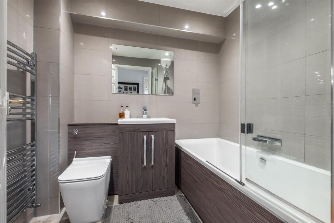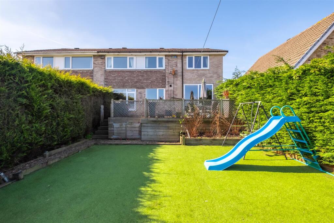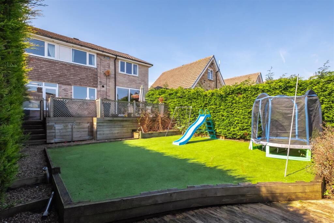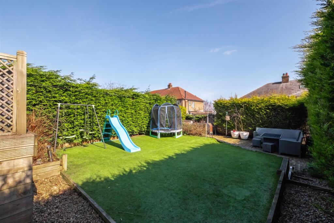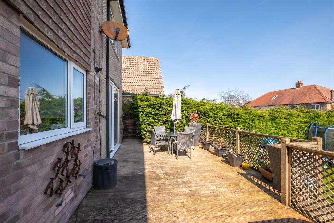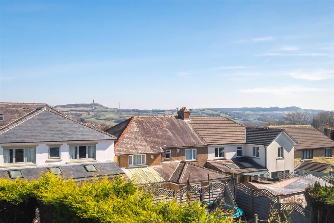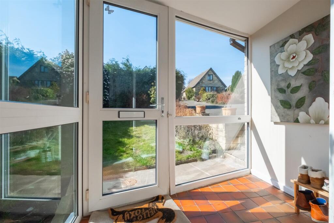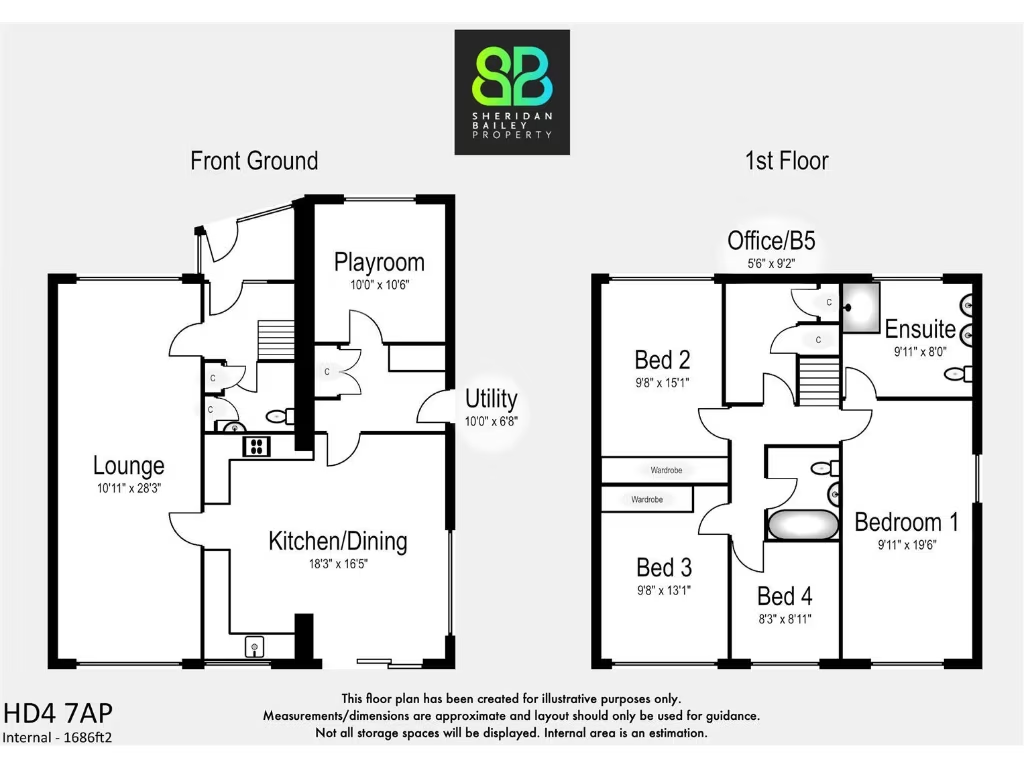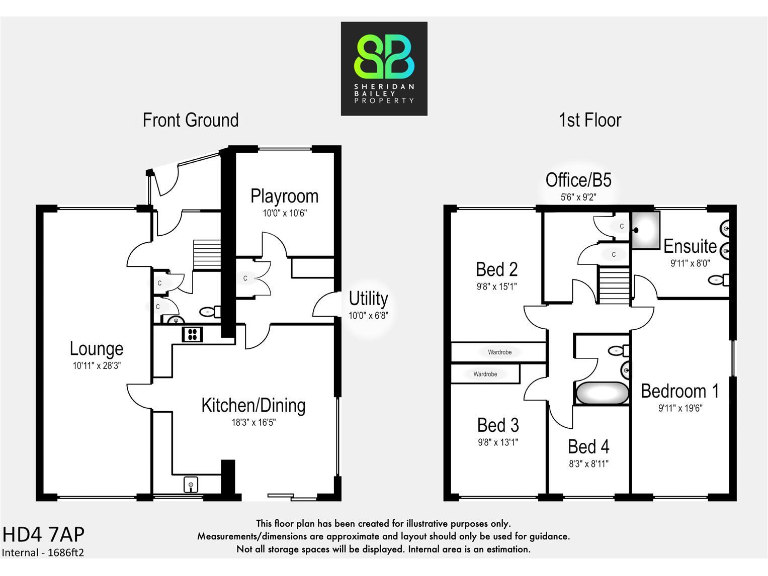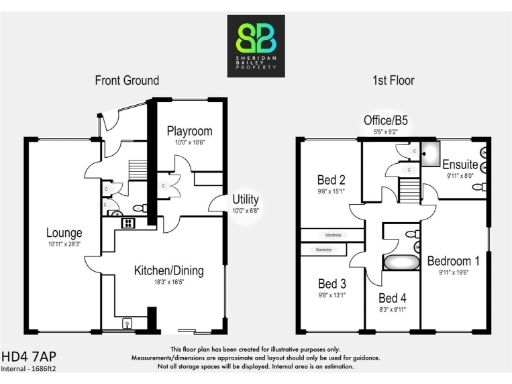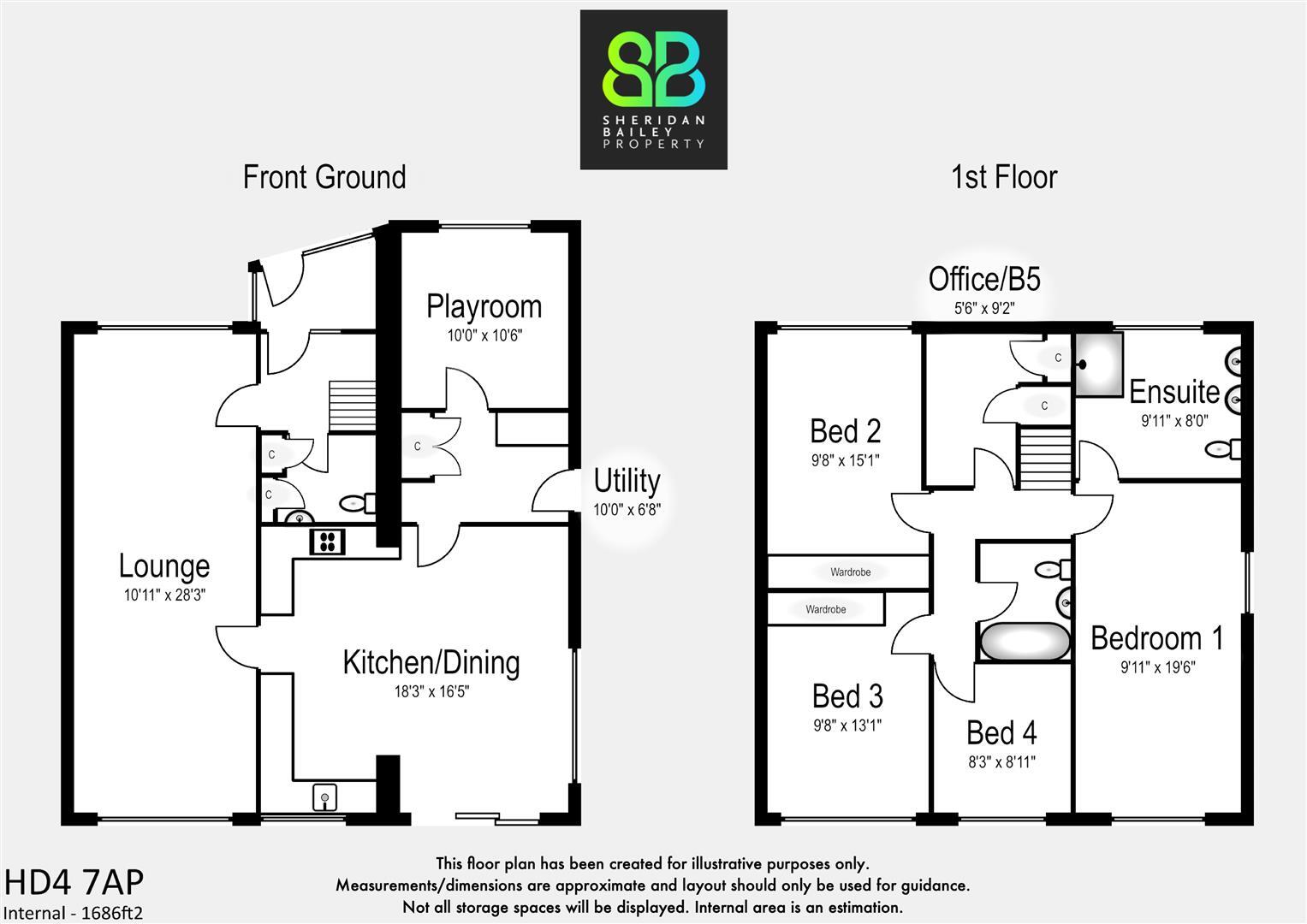Summary - 17 BEAGLE AVENUE HUDDERSFIELD HD4 7AP
5 bed 2 bath Semi-Detached
Large extended 5-bed family home with double driveway and private decks..
5 bedrooms including large master with ensuite wet room|Large open-plan kitchen/dining with sliding patio doors|Dual-aspect living room, generous internal room sizes|Double driveway and mature, well-screened front garden|Rear lawn plus two decked patios for outdoor living|Downstairs WC, utility and additional reception room|Post‑war build (1967–1975) — potential maintenance/upgrades|Double glazing present; installation date unknown
This extended five-bedroom semi-detached house on Beagle Avenue offers roomy, flexible family living close to Beaumont Park. The ground floor features a long dual-aspect living room and a large open-plan kitchen/dining area with sliding doors onto raised decking — ideal for everyday family life and summer entertaining. A useful utility, downstairs WC and a third reception room provide practical space for play, working from home or storage.
Upstairs the generous master bedroom includes an ensuite wet room; two further doubles plus two single rooms (currently a dressing room and home office) give scope for children, guests or hobby space. The double driveway, mature screened front garden and private rear lawn with two decked patios add off-street parking and attractive outdoor living areas. Main heating is mains gas with boiler and radiators; windows are double glazed (installation date not specified).
Practical considerations: the build dates indicate a post‑war 1967–1975 construction so buyers should note typical maintenance and upgrade items may arise over time. No flood risk and affordable council tax are positives; crime is average for the area. Overall, the property is a spacious, well‑laid-out family home in a comfortable suburb with good broadband and mobile signal.
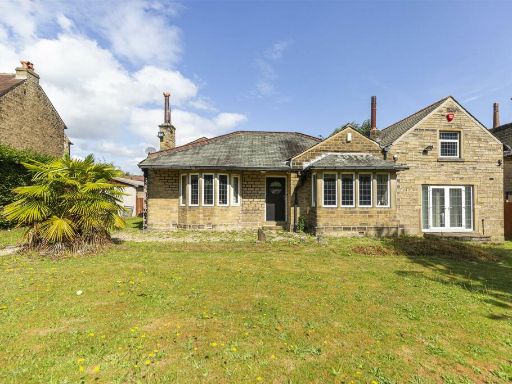 5 bedroom detached house for sale in Beaumont Park Road, Beaumont Park, Huddersfield, HD4 — £600,000 • 5 bed • 4 bath • 1683 ft²
5 bedroom detached house for sale in Beaumont Park Road, Beaumont Park, Huddersfield, HD4 — £600,000 • 5 bed • 4 bath • 1683 ft²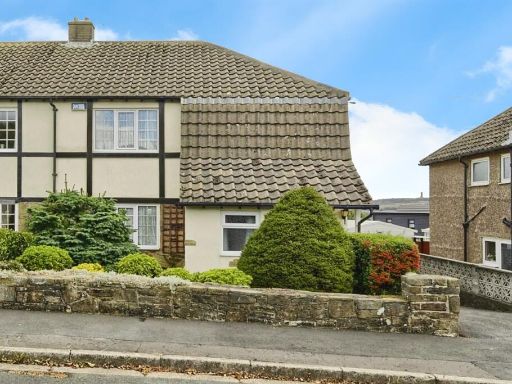 3 bedroom semi-detached house for sale in Moor Park Avenue, Huddersfield, HD4 — £265,000 • 3 bed • 1 bath • 772 ft²
3 bedroom semi-detached house for sale in Moor Park Avenue, Huddersfield, HD4 — £265,000 • 3 bed • 1 bath • 772 ft²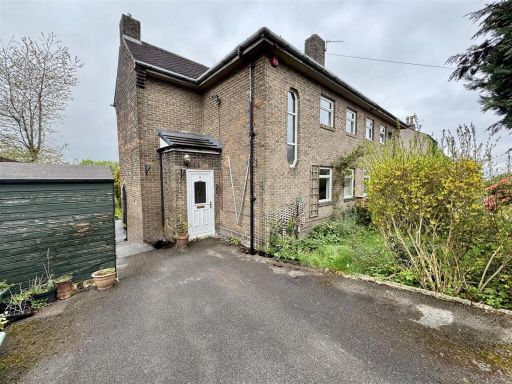 3 bedroom semi-detached house for sale in Woodside Road, Beaumont Park, Huddersfield, HD4 5JR, HD4 — £250,000 • 3 bed • 1 bath • 1044 ft²
3 bedroom semi-detached house for sale in Woodside Road, Beaumont Park, Huddersfield, HD4 5JR, HD4 — £250,000 • 3 bed • 1 bath • 1044 ft²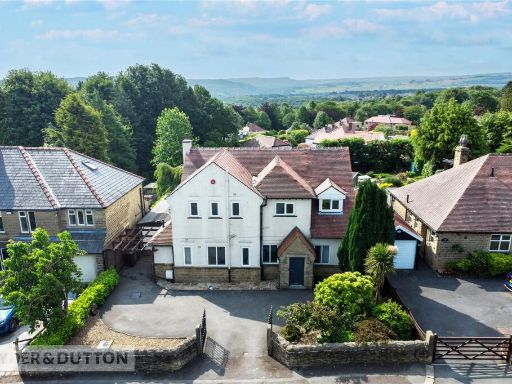 4 bedroom detached house for sale in Woodside Road, Beaumont Park, Huddersfield, West Yorkshire, HD4 — £725,000 • 4 bed • 2 bath • 2058 ft²
4 bedroom detached house for sale in Woodside Road, Beaumont Park, Huddersfield, West Yorkshire, HD4 — £725,000 • 4 bed • 2 bath • 2058 ft²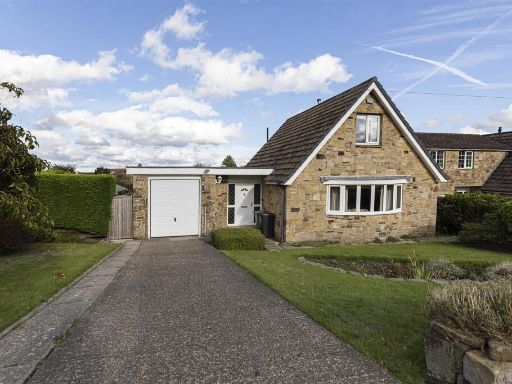 2 bedroom detached bungalow for sale in Beagle Avenue, Beaumont Park, Huddersfield, HD4 — £300,000 • 2 bed • 1 bath • 1213 ft²
2 bedroom detached bungalow for sale in Beagle Avenue, Beaumont Park, Huddersfield, HD4 — £300,000 • 2 bed • 1 bath • 1213 ft²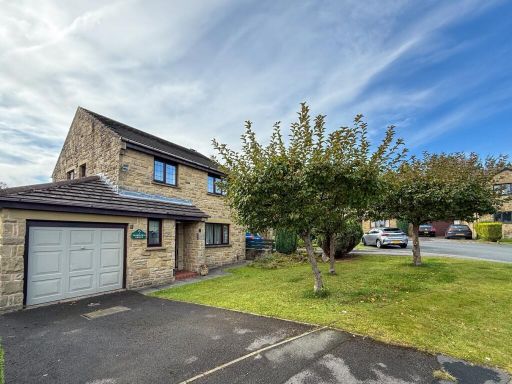 4 bedroom detached house for sale in Woodleigh Grove, Beaumont Park, Huddersfield, HD4 — £365,000 • 4 bed • 2 bath • 858 ft²
4 bedroom detached house for sale in Woodleigh Grove, Beaumont Park, Huddersfield, HD4 — £365,000 • 4 bed • 2 bath • 858 ft²