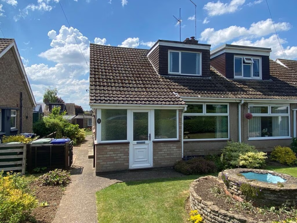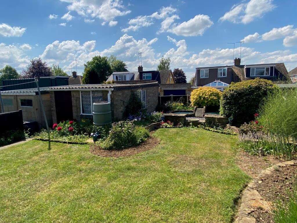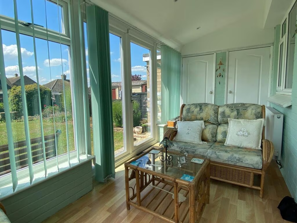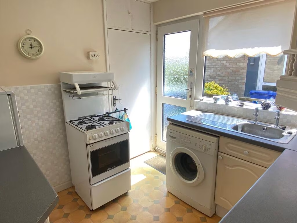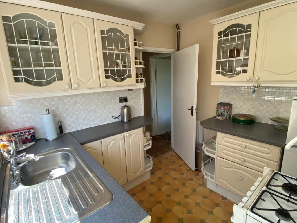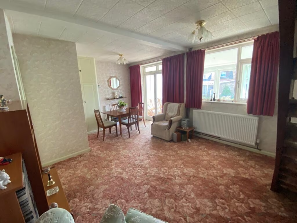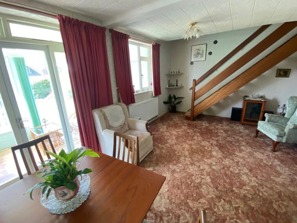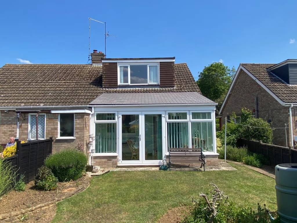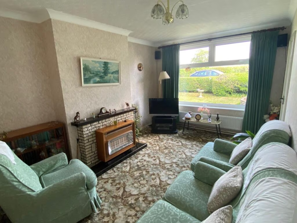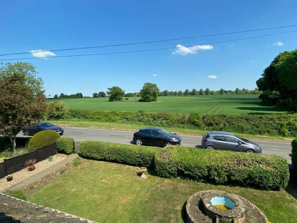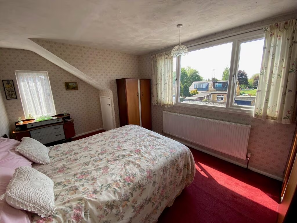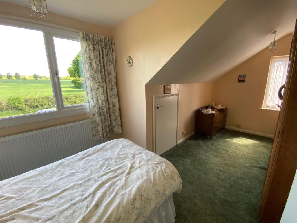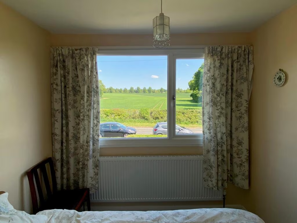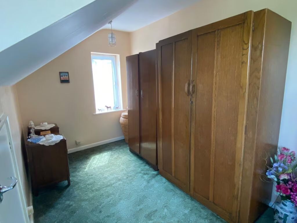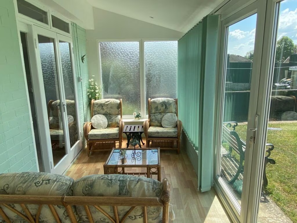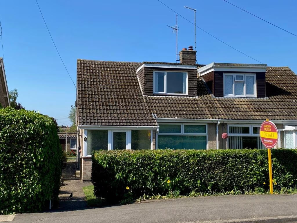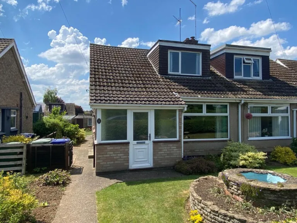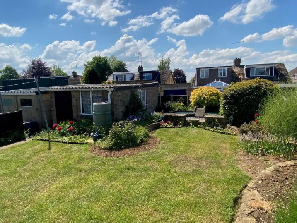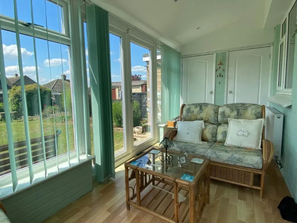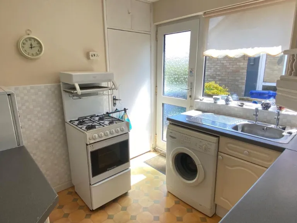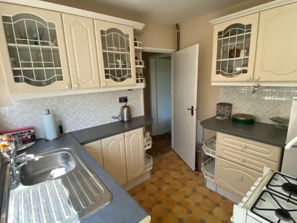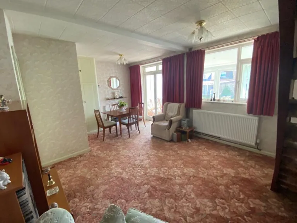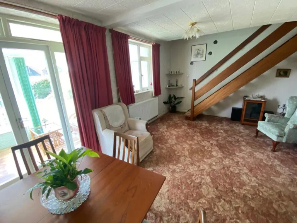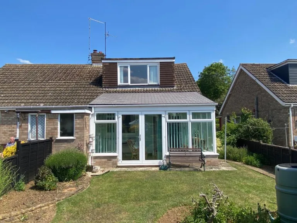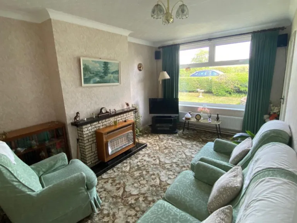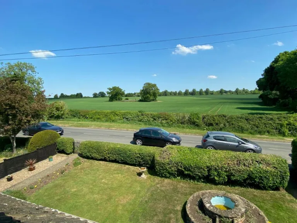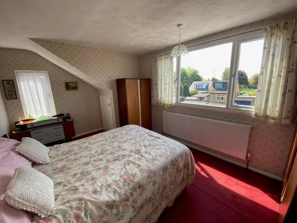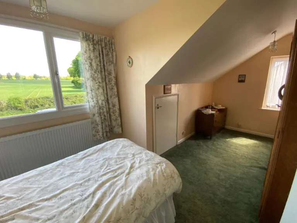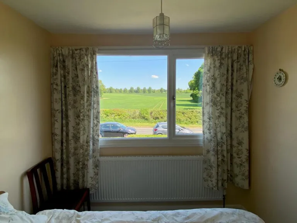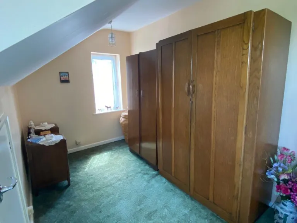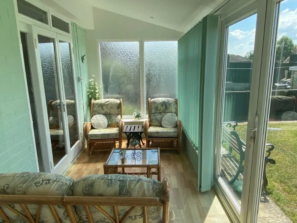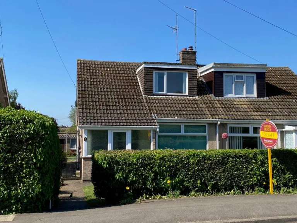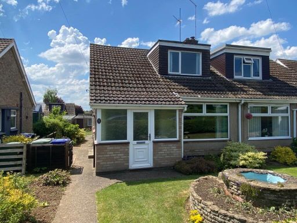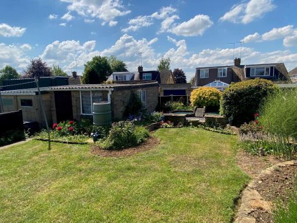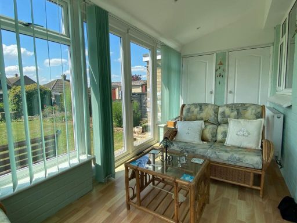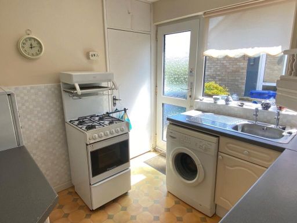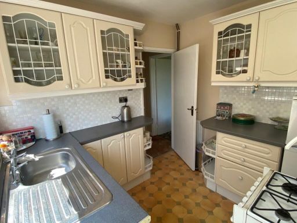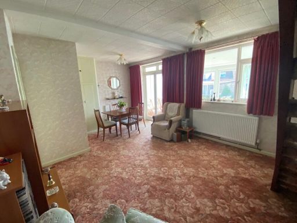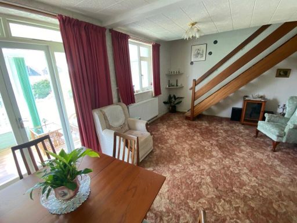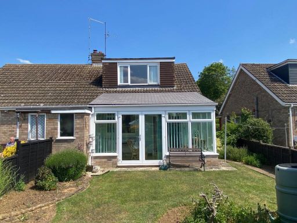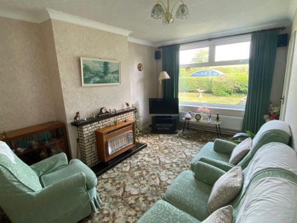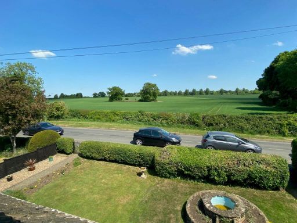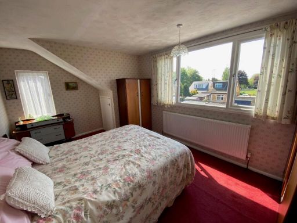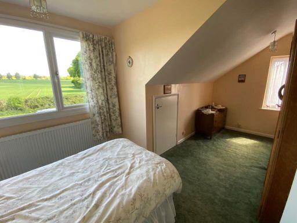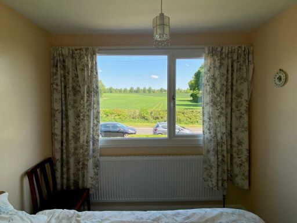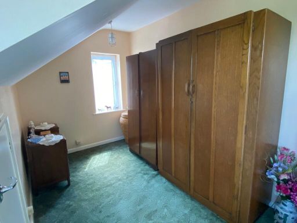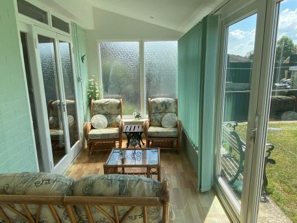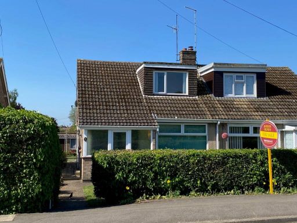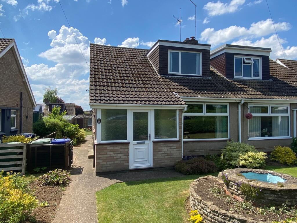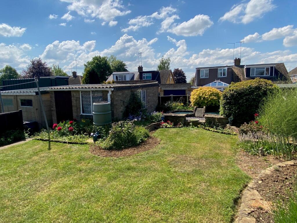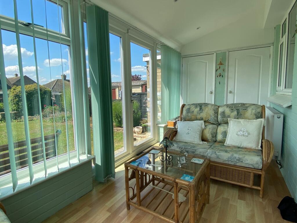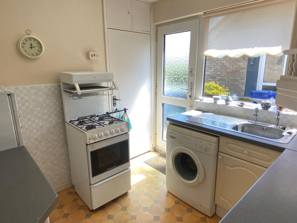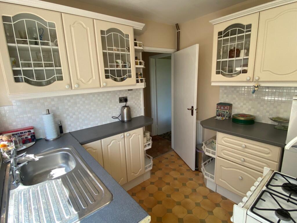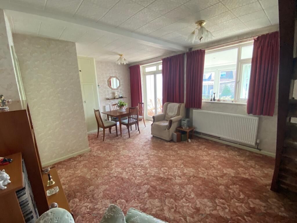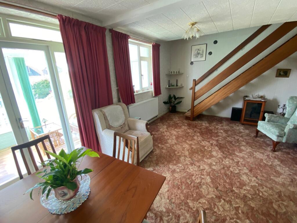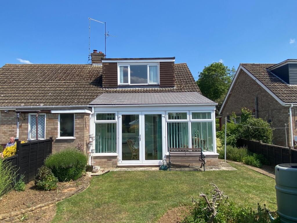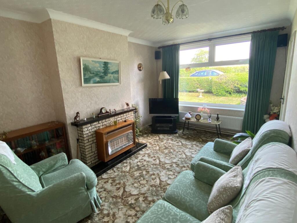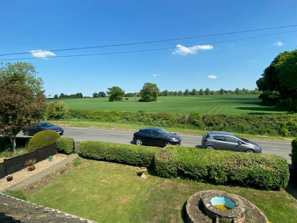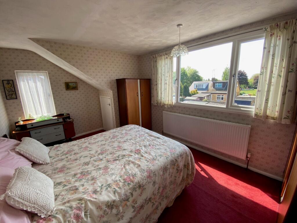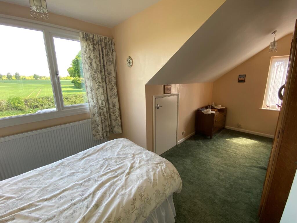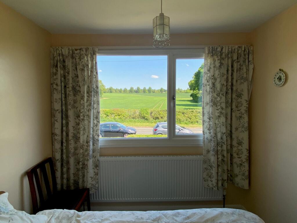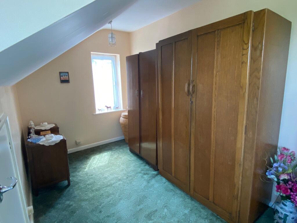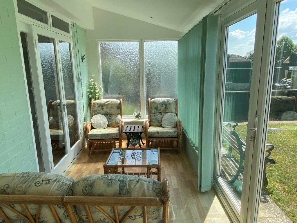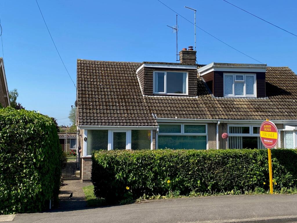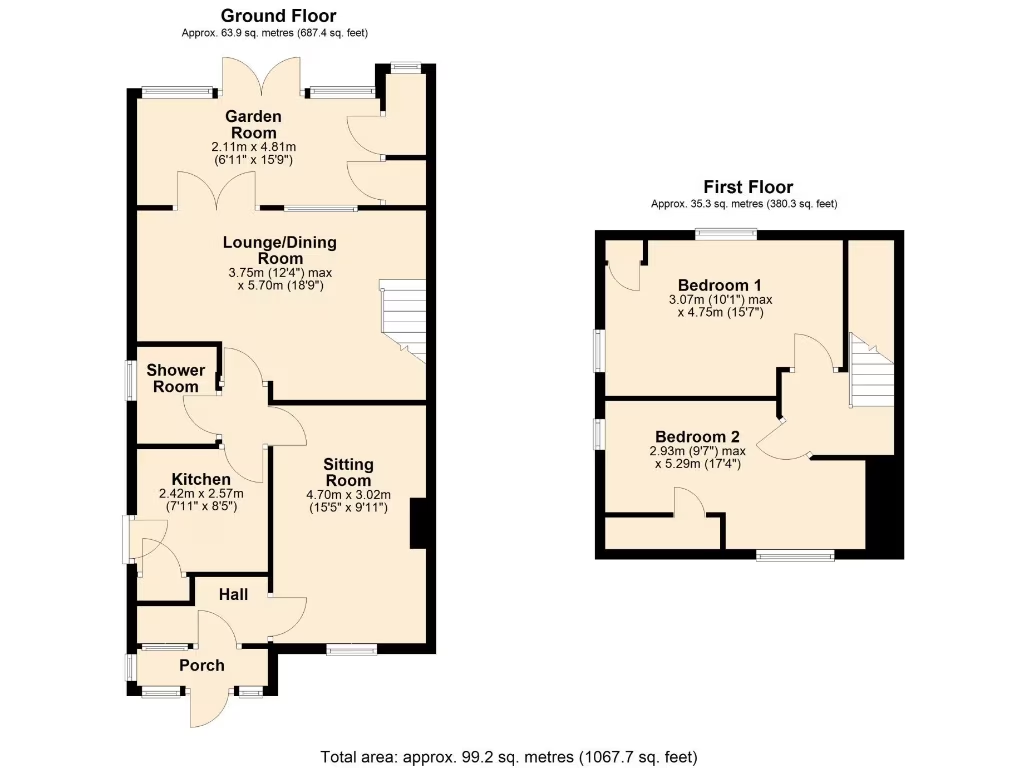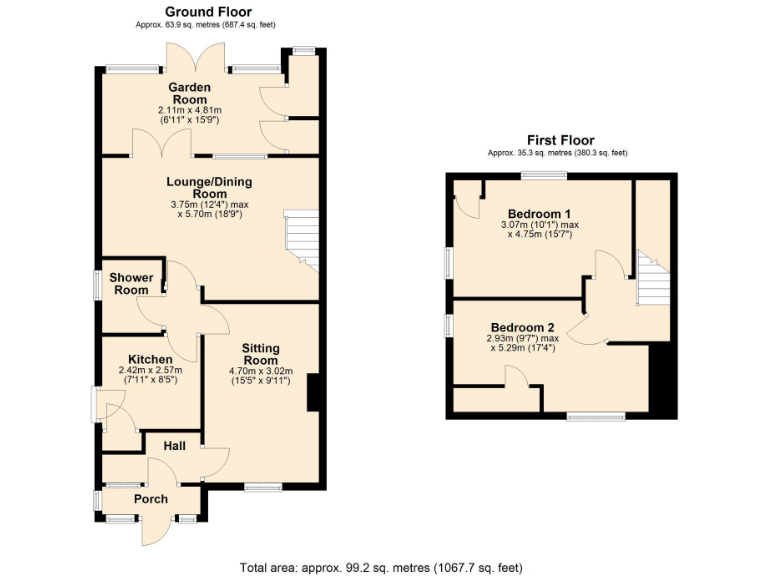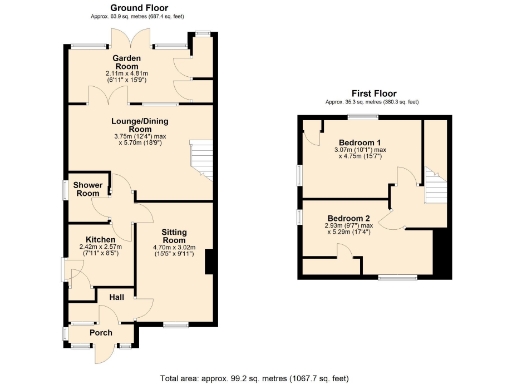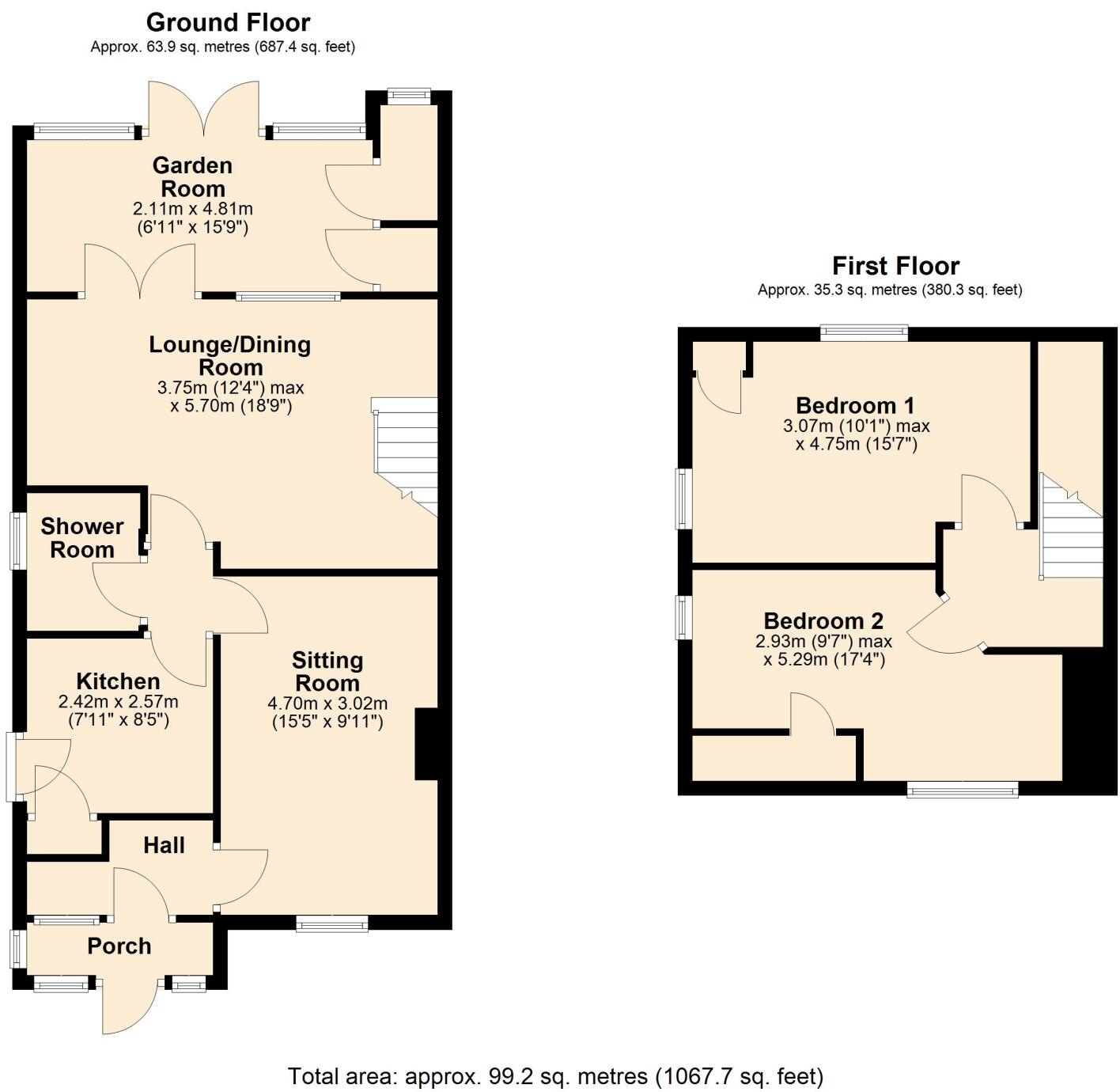Summary - 17 Northampton Road, Roade NN7 2PF
2 bed 1 bath Semi-Detached
Spacious, flexible layout on a generous plot close to good primary schools..
- Extended two/three bedroom semi-detached layout
- Detached garage with rear service road access
- Conservatory overlooking a decent-sized rear garden
- Double glazing and gas central heating (combi boiler)
- Recently refitted walk-in shower room
- EPC rating E; potential energy-efficiency improvements needed
- Cavity walls assumed uninsulated; mid-20th-century construction
- Offered with no onward chain; Council Tax Band C
Set on Northampton Road in the popular village of Roade, this extended two/three-bedroom semi-detached home offers a generous layout across 1,067 sq ft and pleasant open-front views. The ground floor includes a flexible room that works as a fourth bedroom or second reception, an open-plan lounge/diner with doors to a conservatory, and a fitted kitchen with pantry. Upstairs are two double bedrooms with dormer windows and useful eaves storage.
Practical features include double glazing, gas central heating via a combi boiler, a recently refitted shower room, and a detached garage accessed from the rear service road. The front and rear gardens are well proportioned with lawns, borders and a pond feature; the conservatory gives a direct connection to the outdoor space. The property is offered with no onward chain for a quicker move.
Buyers should note the mid-20th-century construction and EPC rating of E, and the property’s cavity walls are assumed without added insulation. The exterior shows general wear consistent with its age and some updating could improve energy efficiency and modern comfort. Council Tax Band C and freehold tenure contribute to manageable running costs for a family buyer.
This home will suit families or downsizers seeking village life with good nearby primary schools and fast broadband. It also offers scope for sympathetic refurbishment to increase value and efficiency while retaining the property’s character and generous plot.
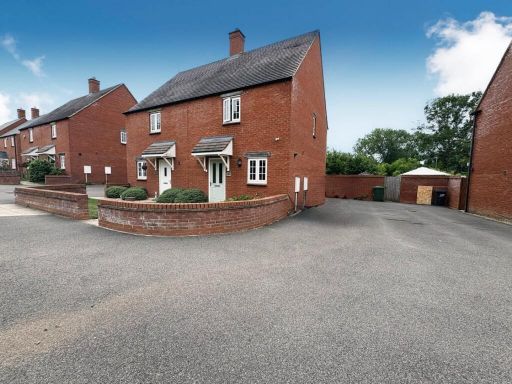 3 bedroom semi-detached house for sale in Setters Way, Roade, NN7 — £270,000 • 3 bed • 1 bath • 732 ft²
3 bedroom semi-detached house for sale in Setters Way, Roade, NN7 — £270,000 • 3 bed • 1 bath • 732 ft²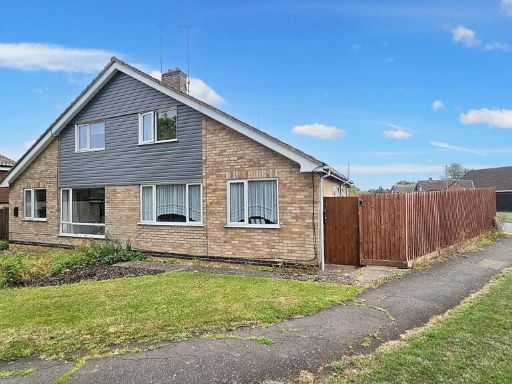 3 bedroom semi-detached house for sale in London Road, Roade, NN7 — £285,000 • 3 bed • 1 bath • 899 ft²
3 bedroom semi-detached house for sale in London Road, Roade, NN7 — £285,000 • 3 bed • 1 bath • 899 ft²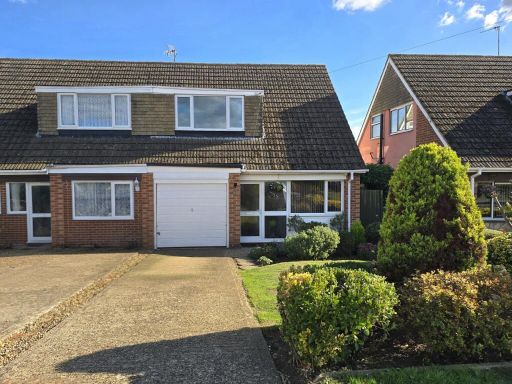 3 bedroom bungalow for sale in Priory Crescent, Roade, NN7 2NF, NN7 — £290,000 • 3 bed • 2 bath • 708 ft²
3 bedroom bungalow for sale in Priory Crescent, Roade, NN7 2NF, NN7 — £290,000 • 3 bed • 2 bath • 708 ft²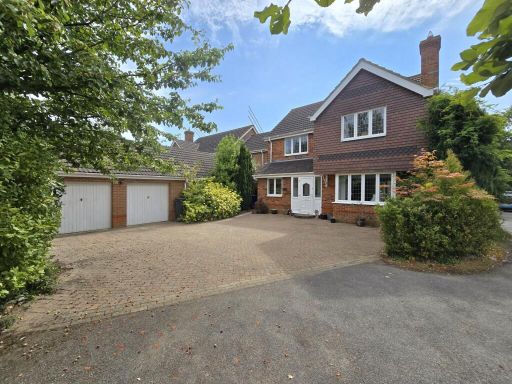 4 bedroom detached house for sale in Croft Lane, Roade, NN7 2QZ, NN7 — £550,000 • 4 bed • 2 bath • 1387 ft²
4 bedroom detached house for sale in Croft Lane, Roade, NN7 2QZ, NN7 — £550,000 • 4 bed • 2 bath • 1387 ft²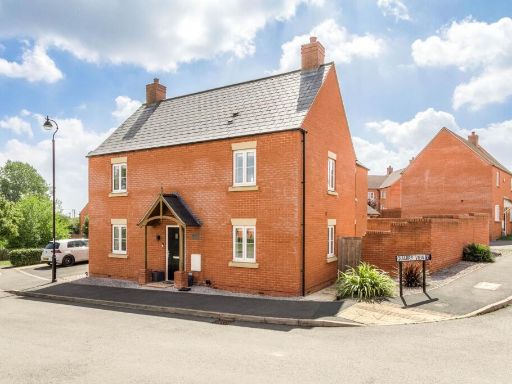 4 bedroom detached house for sale in Glebe Road, Roade, NN7 — £475,000 • 4 bed • 2 bath • 1410 ft²
4 bedroom detached house for sale in Glebe Road, Roade, NN7 — £475,000 • 4 bed • 2 bath • 1410 ft²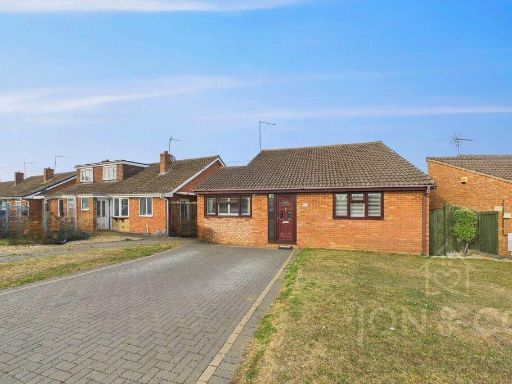 3 bedroom detached bungalow for sale in Blisworth Road | Roade | NN7 — £360,000 • 3 bed • 1 bath • 863 ft²
3 bedroom detached bungalow for sale in Blisworth Road | Roade | NN7 — £360,000 • 3 bed • 1 bath • 863 ft²