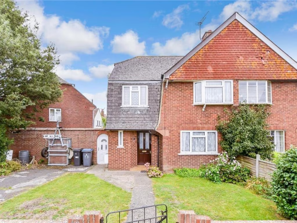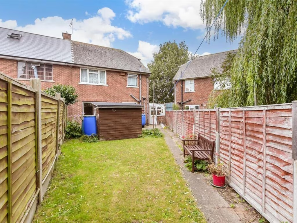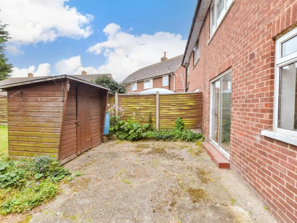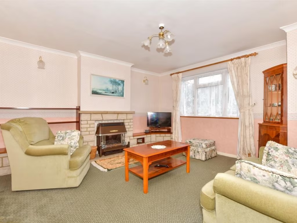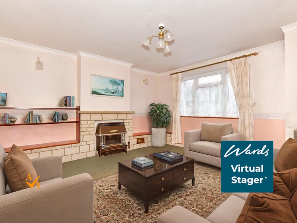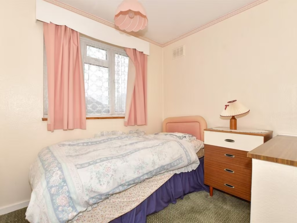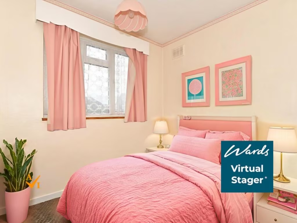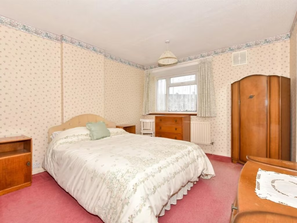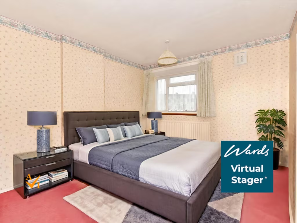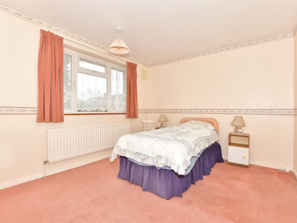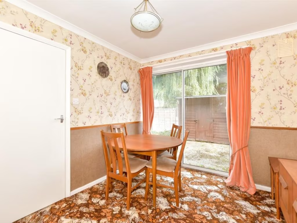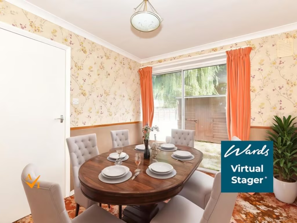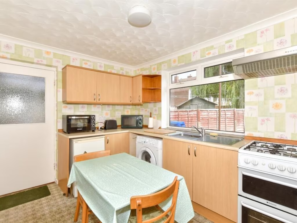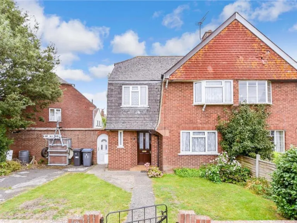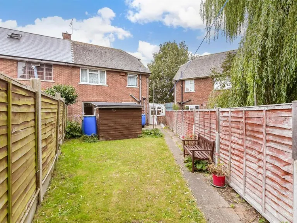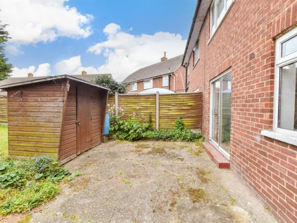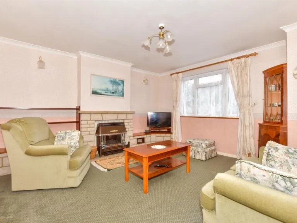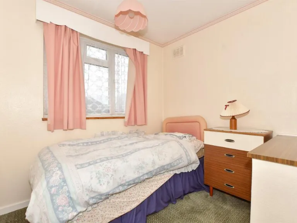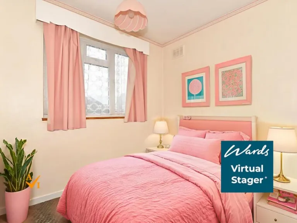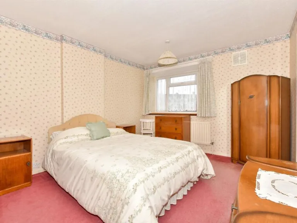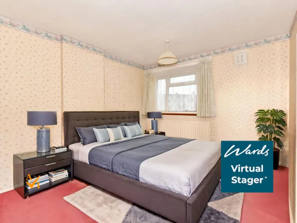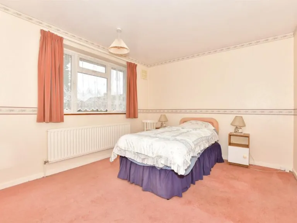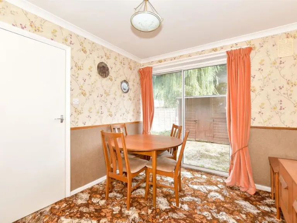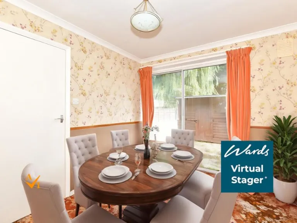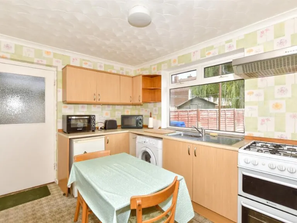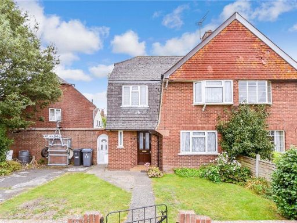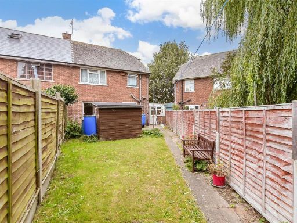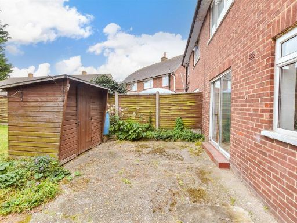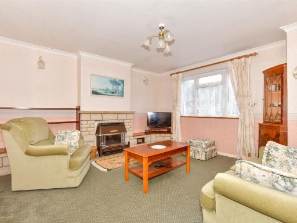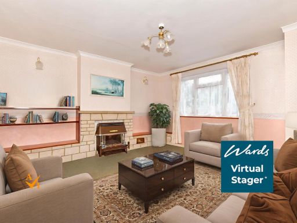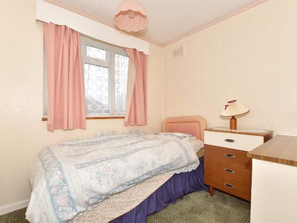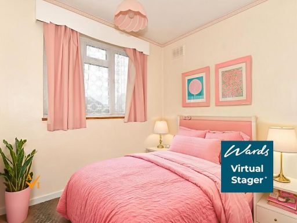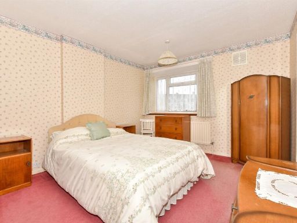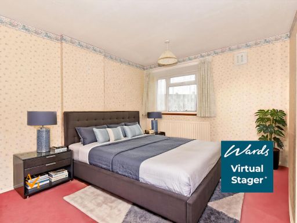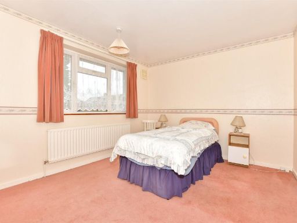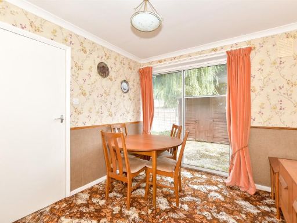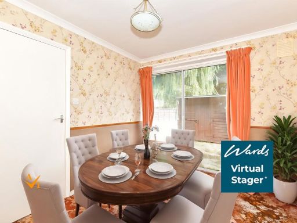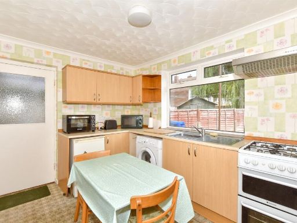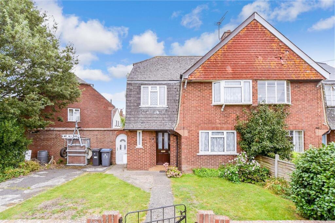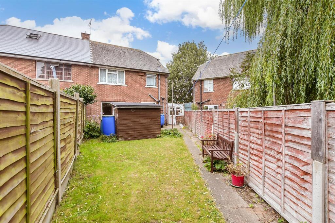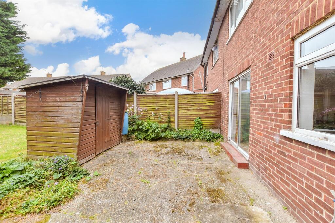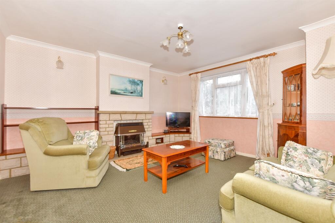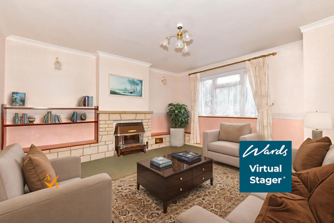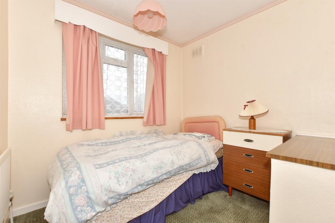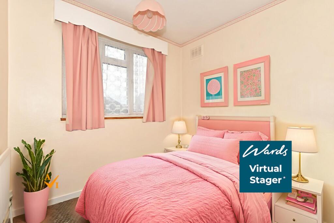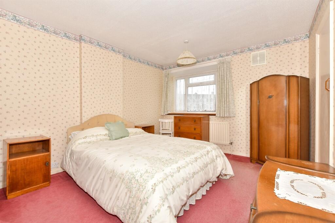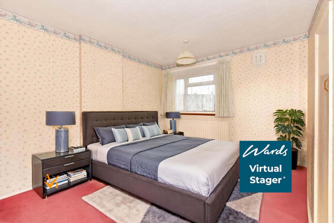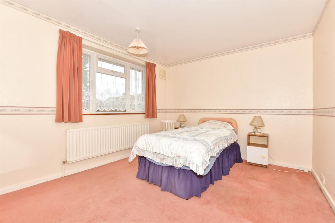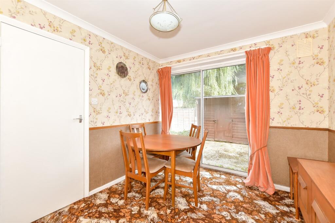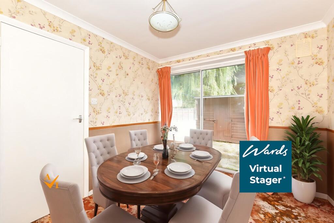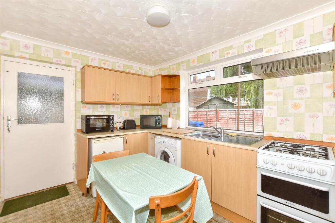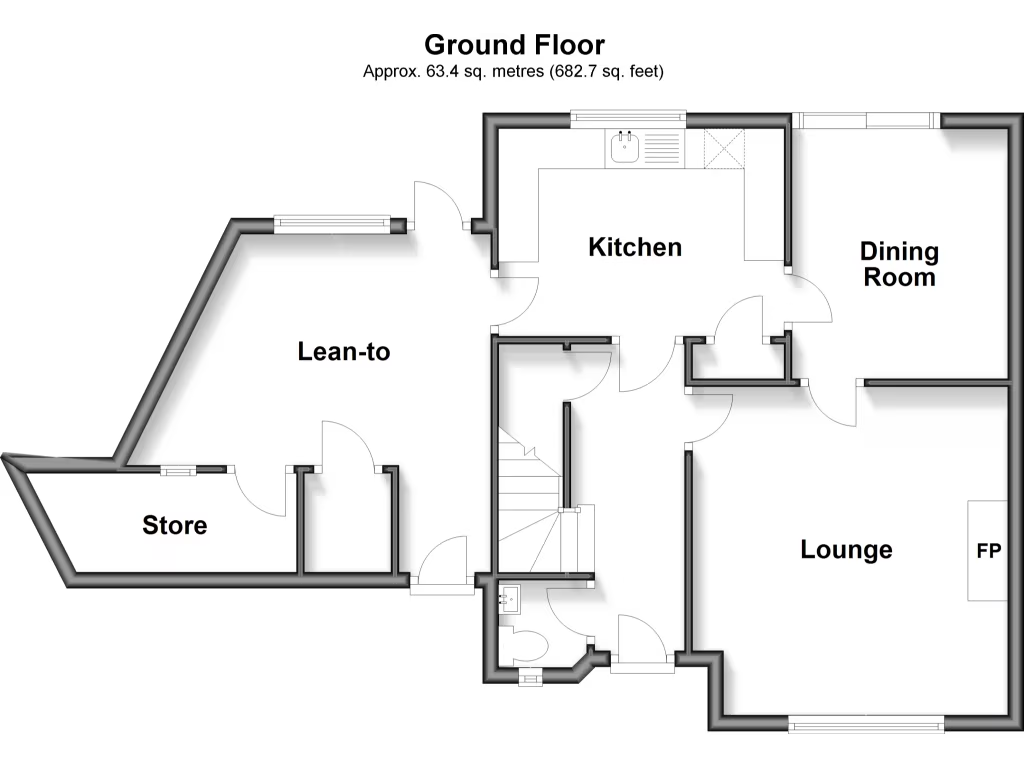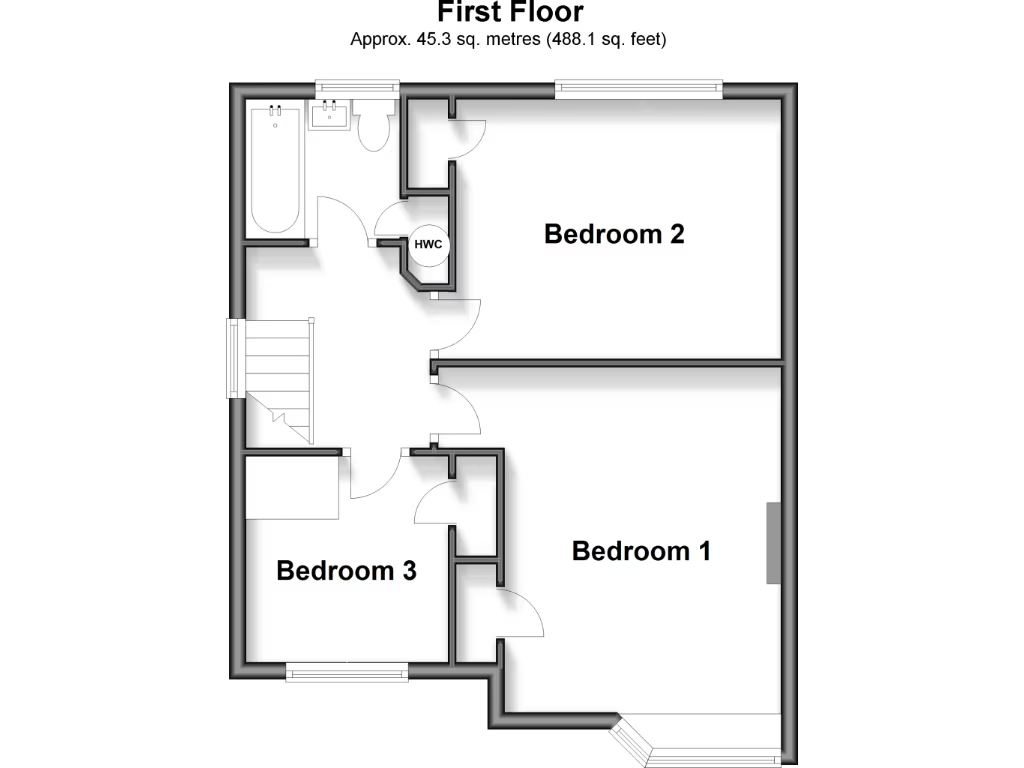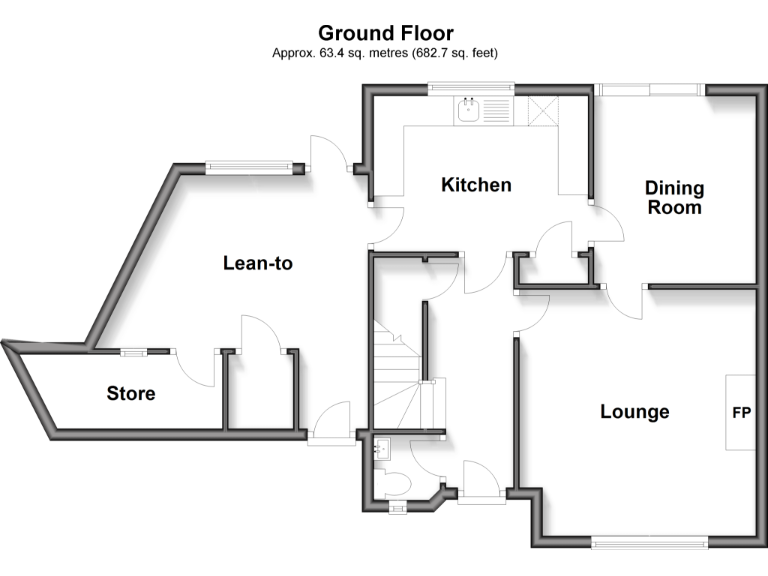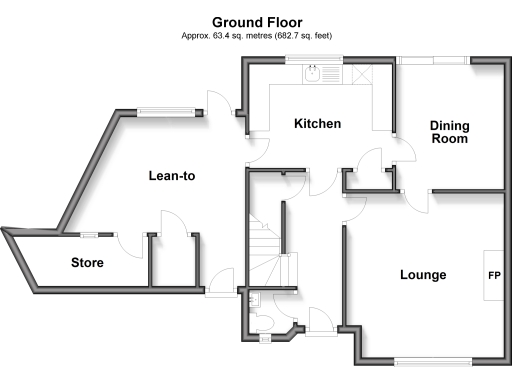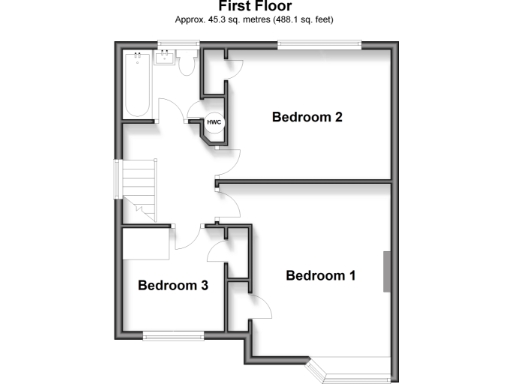Summary - 3, Grantham Avenue CT14 9SD
3 bed 2 bath Semi-Detached
Spacious three-bed with parking and extension potential near town and seafront.
- Three bedrooms with separate lounge and dining room
- Corner plot with low‑maintenance front and rear gardens
- Off‑street parking for multiple vehicles
- Potential to extend, subject to planning permission
- Sold by modern auction; reservation fee and buyer fees apply
- Property sold as seen; buyer due diligence required
- Double glazing installed before 2002; basic maintenance needed
- Fast broadband; affordable council tax
Set on a corner plot within easy reach of Deal town centre and the seafront, this three-bedroom semi-detached home offers straightforward living with clear scope to personalise. The property sits on a decent plot with low-maintenance front and rear gardens and generous off-street parking — practical for family life or a rental portfolio.
Internally the layout is traditional and well-proportioned across approximately 937 sq ft: lounge, separate dining room, kitchen, lean-to and three bedrooms with two bathrooms. Built in the post‑war era with filled cavity walls, gas central heating and double glazing (installed before 2002), the house is serviceable but would benefit from cosmetic updating and some basic maintenance to reach modern standards.
There is potential to extend subject to planning permission, which could increase living space and future value. Fast broadband and average mobile signal support home working and connectivity; local primary schools include two highly rated options within easy reach.
Important purchase details: the property is being sold by modern auction. Buyers should allow for a non‑refundable reservation fee, additional buyer fees and a 56‑day completion period once contracts are drafted. The sale is offered as seen; prospective buyers must carry out their own due diligence on services, appliances and any planning or legal matters.
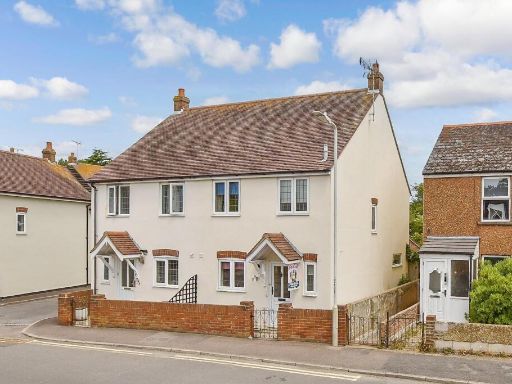 3 bedroom semi-detached house for sale in Manor Road, Deal, Kent, CT14 — £270,000 • 3 bed • 1 bath • 743 ft²
3 bedroom semi-detached house for sale in Manor Road, Deal, Kent, CT14 — £270,000 • 3 bed • 1 bath • 743 ft²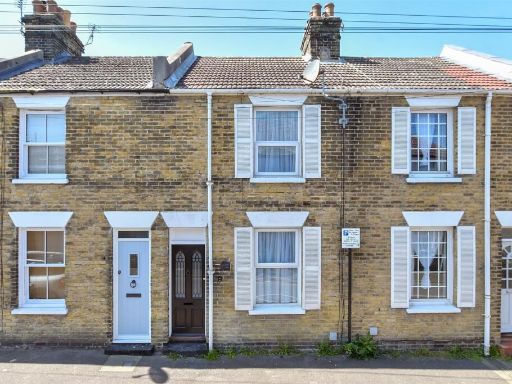 2 bedroom terraced house for sale in Princes Street, Deal, Kent, CT14 — £250,000 • 2 bed • 1 bath • 668 ft²
2 bedroom terraced house for sale in Princes Street, Deal, Kent, CT14 — £250,000 • 2 bed • 1 bath • 668 ft²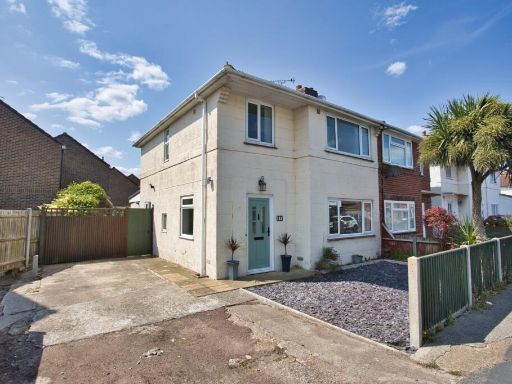 3 bedroom semi-detached house for sale in Golf Road, Deal, Kent, CT14 — £270,000 • 3 bed • 2 bath • 962 ft²
3 bedroom semi-detached house for sale in Golf Road, Deal, Kent, CT14 — £270,000 • 3 bed • 2 bath • 962 ft²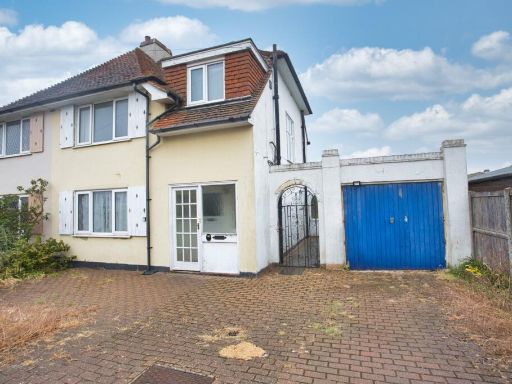 3 bedroom semi-detached house for sale in Leas Road, Deal, Kent, CT14 — £280,000 • 3 bed • 1 bath • 1357 ft²
3 bedroom semi-detached house for sale in Leas Road, Deal, Kent, CT14 — £280,000 • 3 bed • 1 bath • 1357 ft²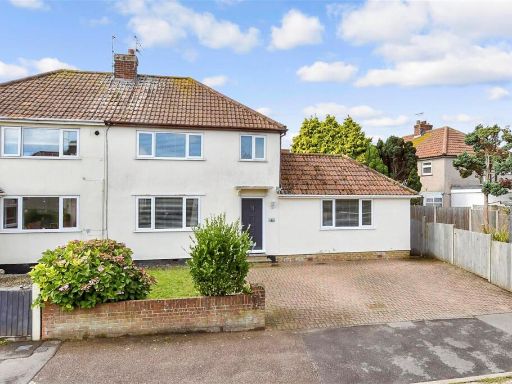 3 bedroom semi-detached house for sale in Thornbridge Road, Deal, Kent, CT14 — £325,000 • 3 bed • 1 bath • 937 ft²
3 bedroom semi-detached house for sale in Thornbridge Road, Deal, Kent, CT14 — £325,000 • 3 bed • 1 bath • 937 ft²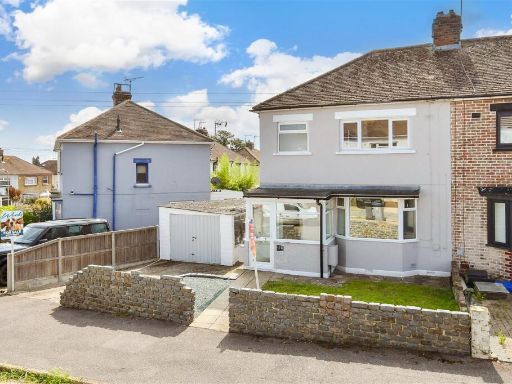 3 bedroom semi-detached house for sale in Forelands Square, Deal, Kent, CT14 — £275,000 • 3 bed • 1 bath • 627 ft²
3 bedroom semi-detached house for sale in Forelands Square, Deal, Kent, CT14 — £275,000 • 3 bed • 1 bath • 627 ft²