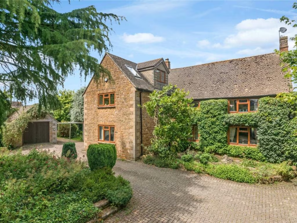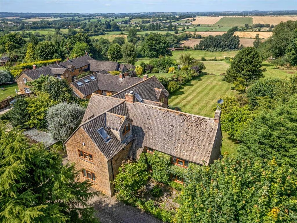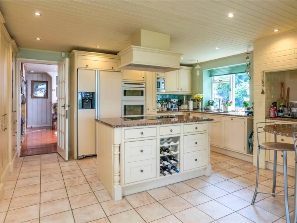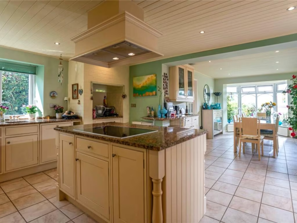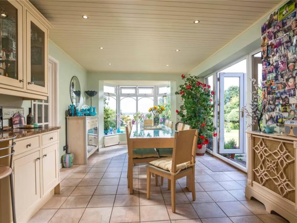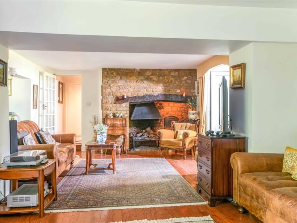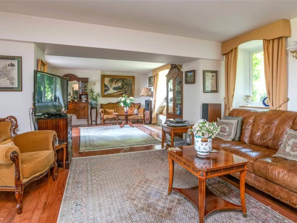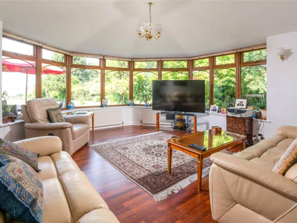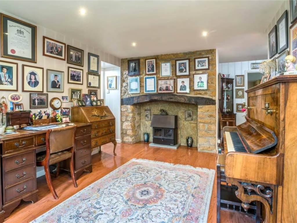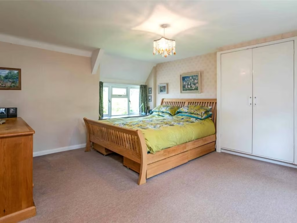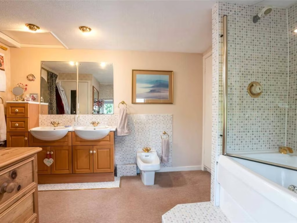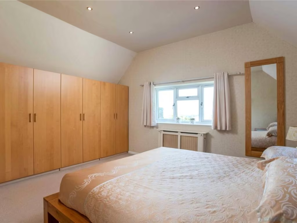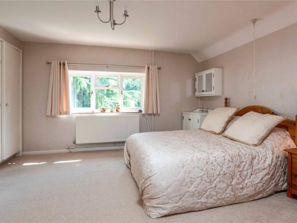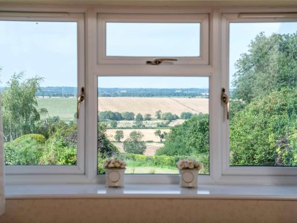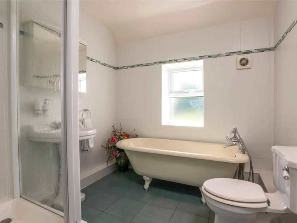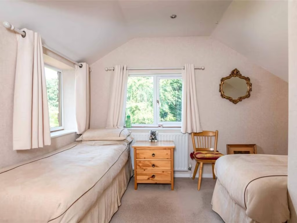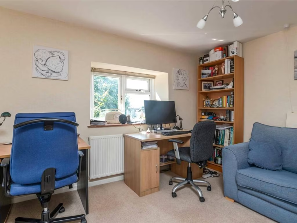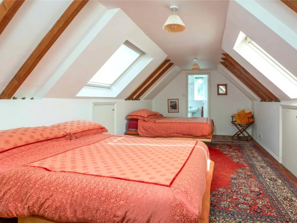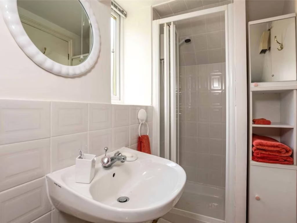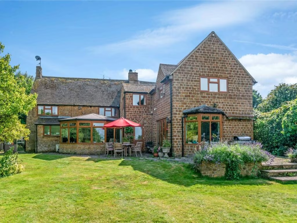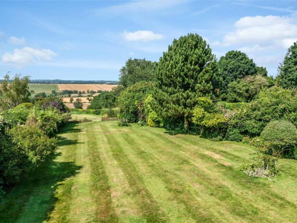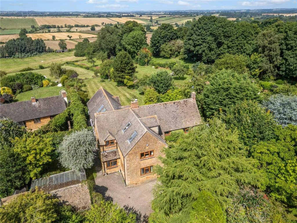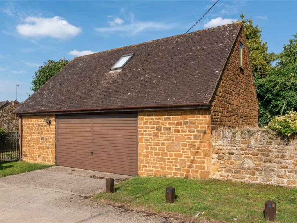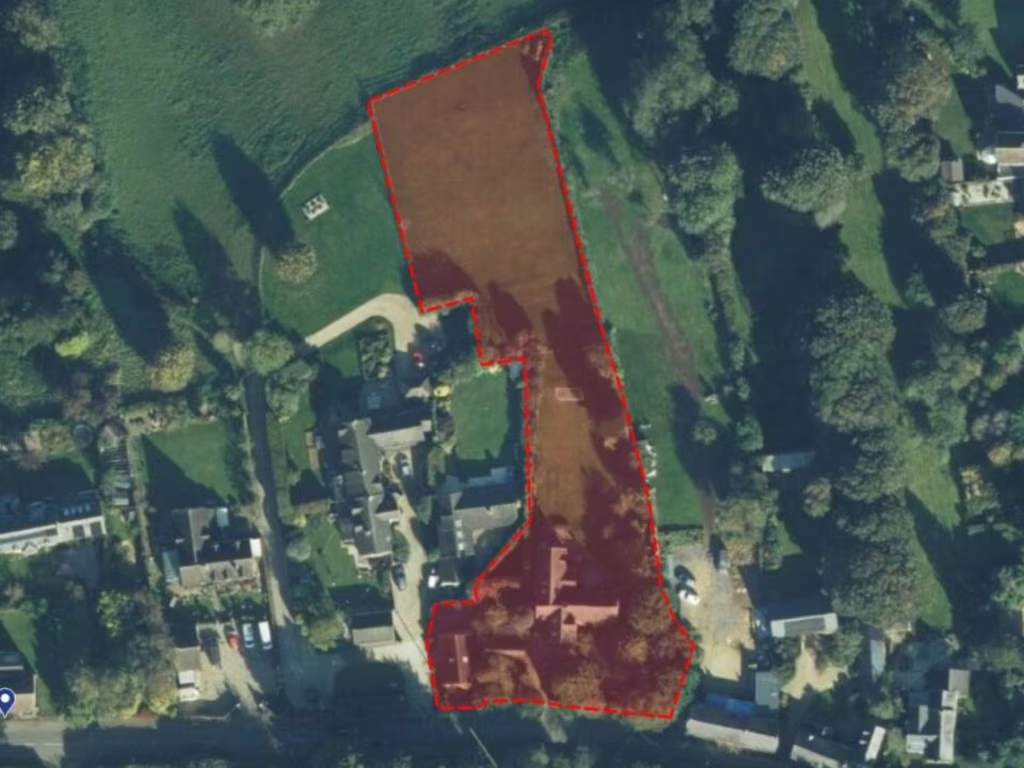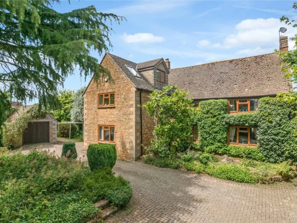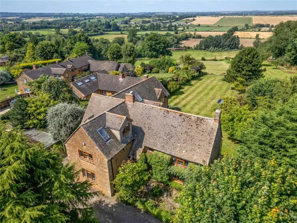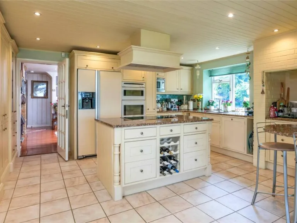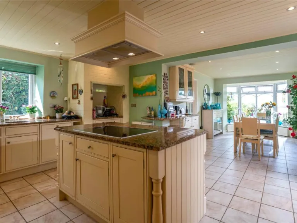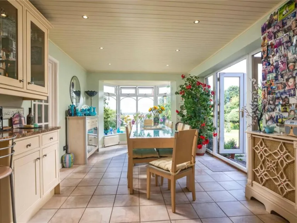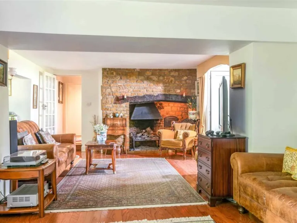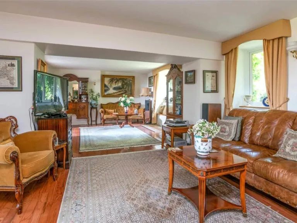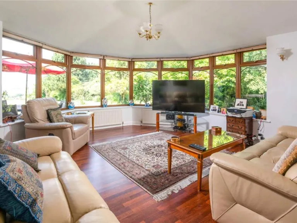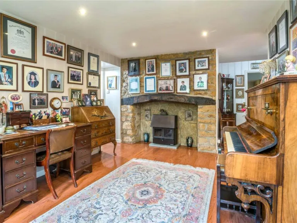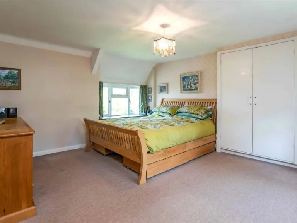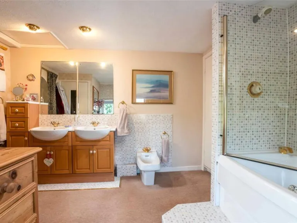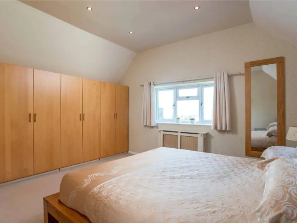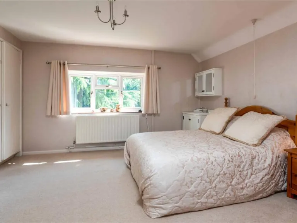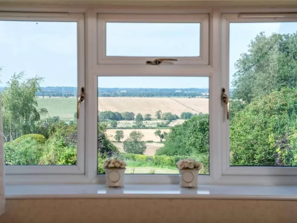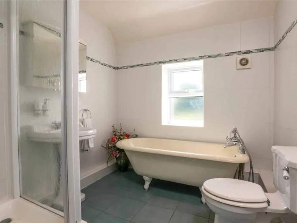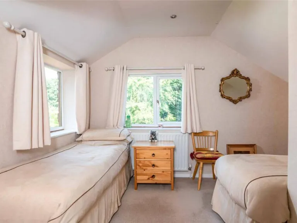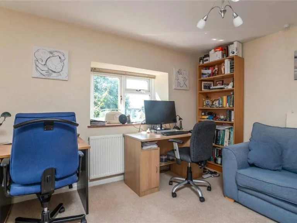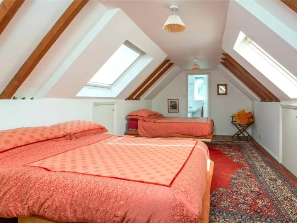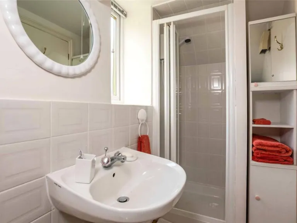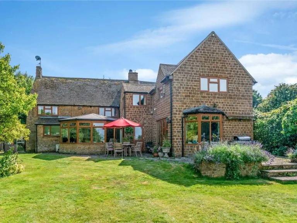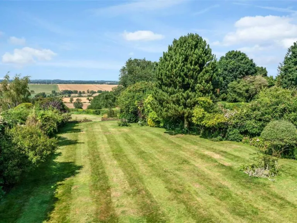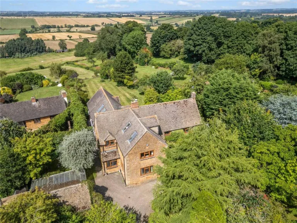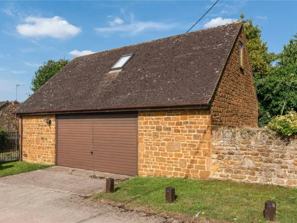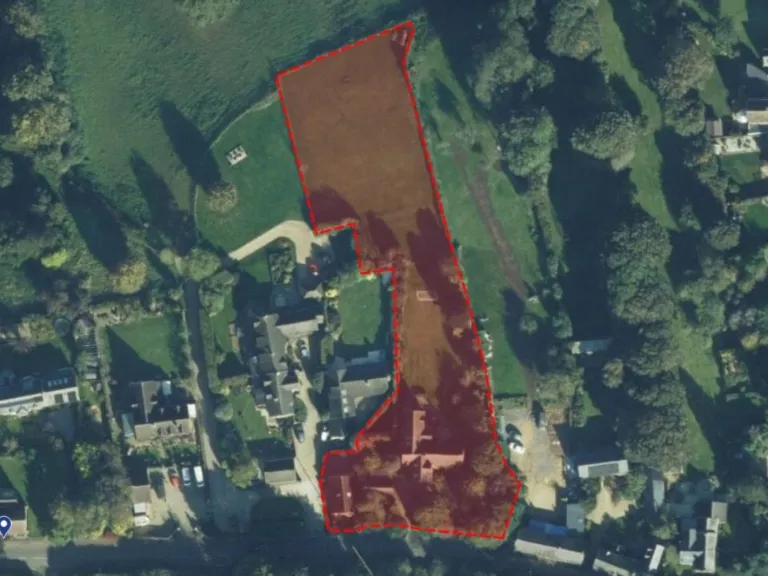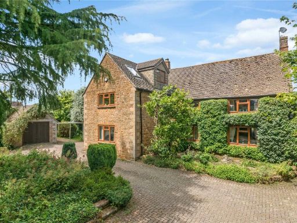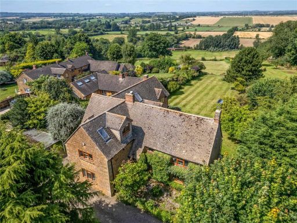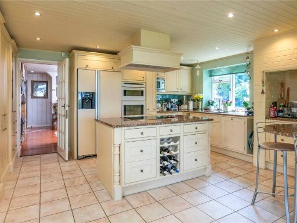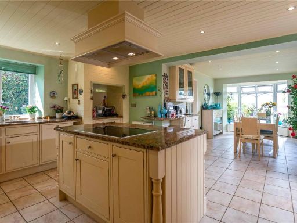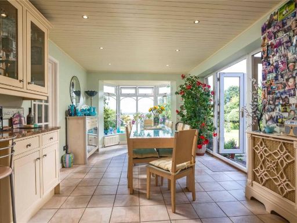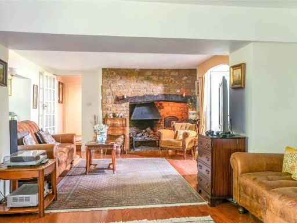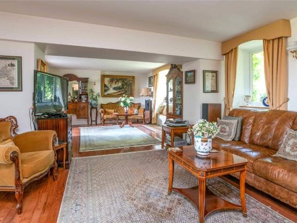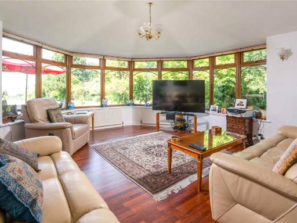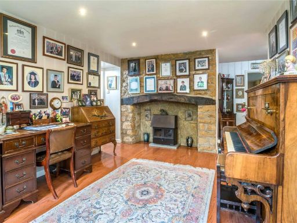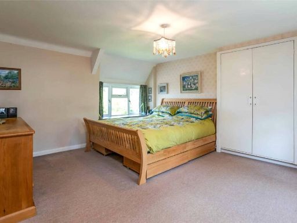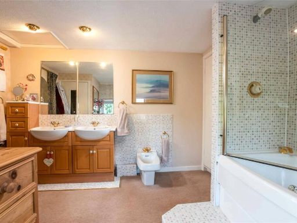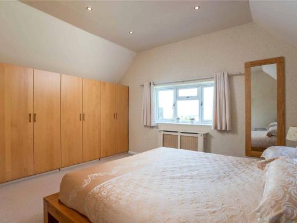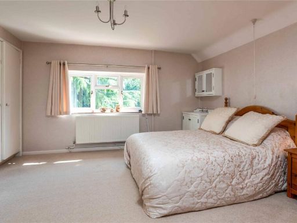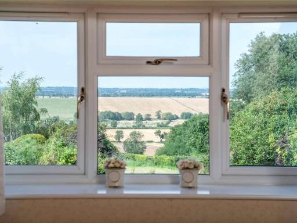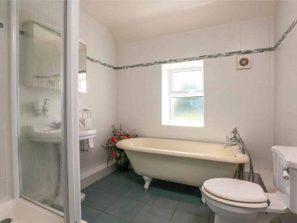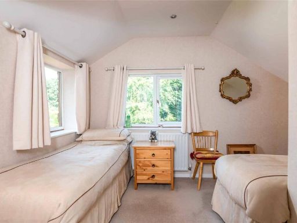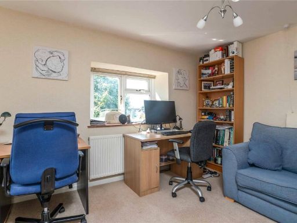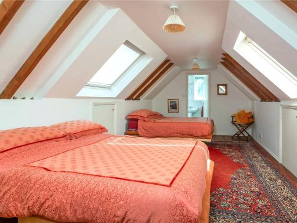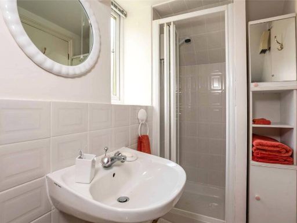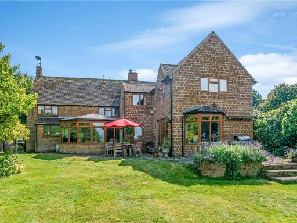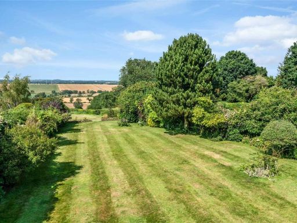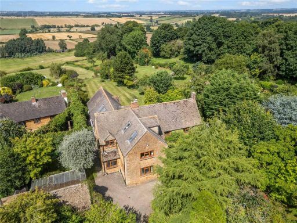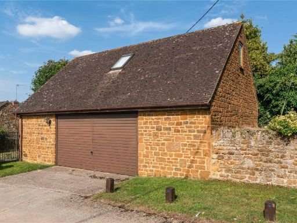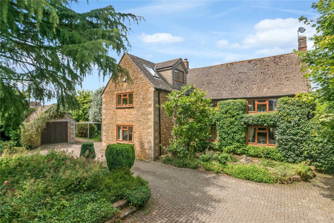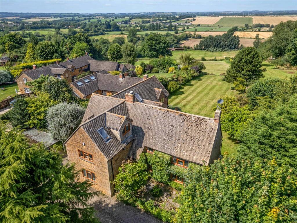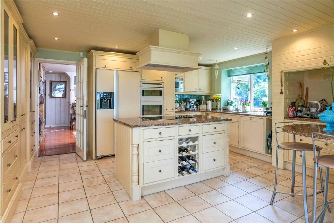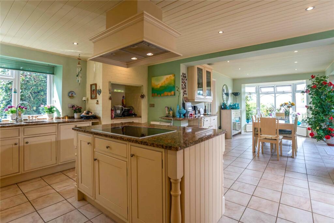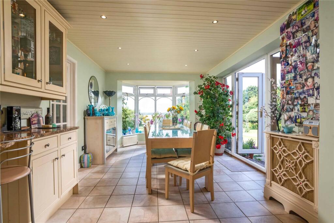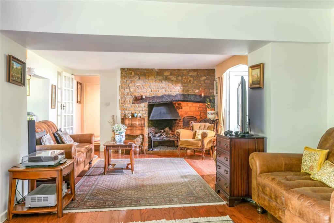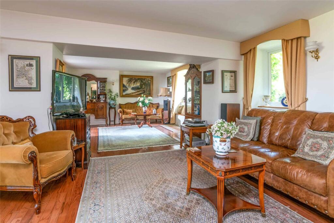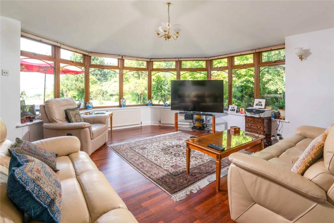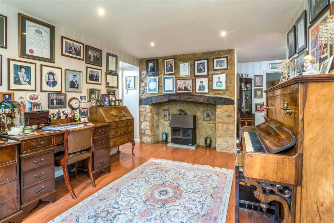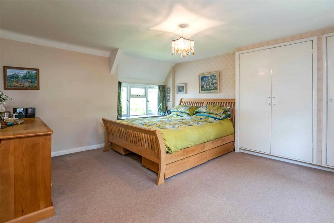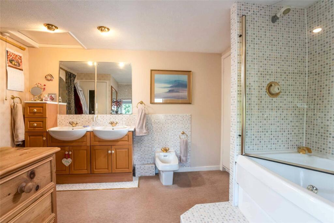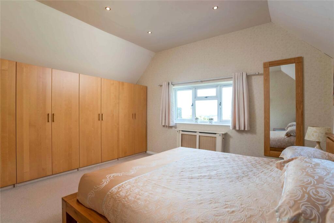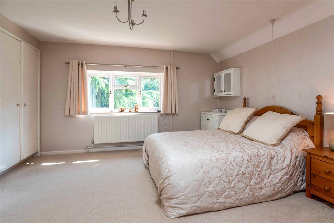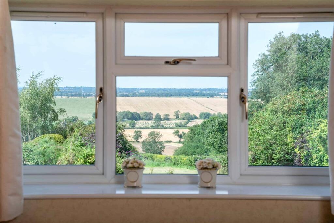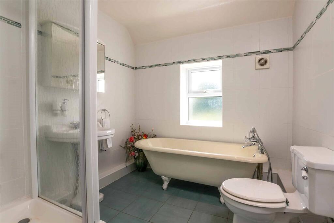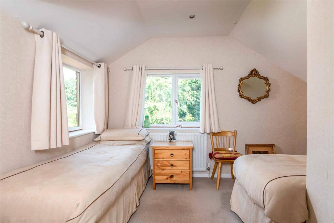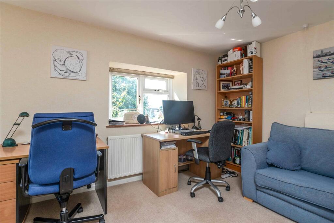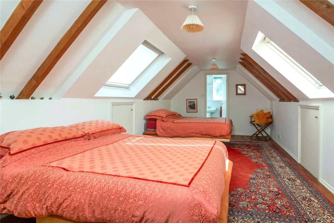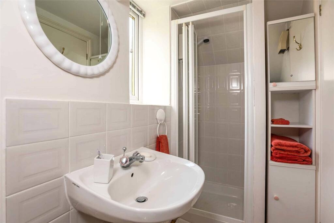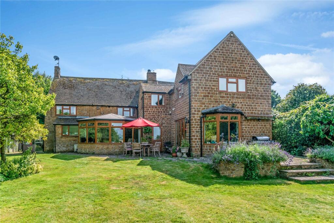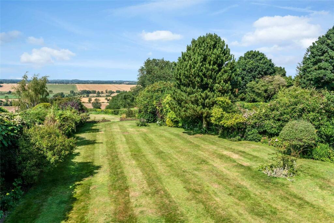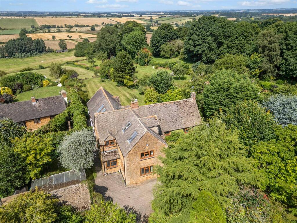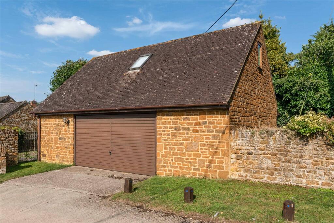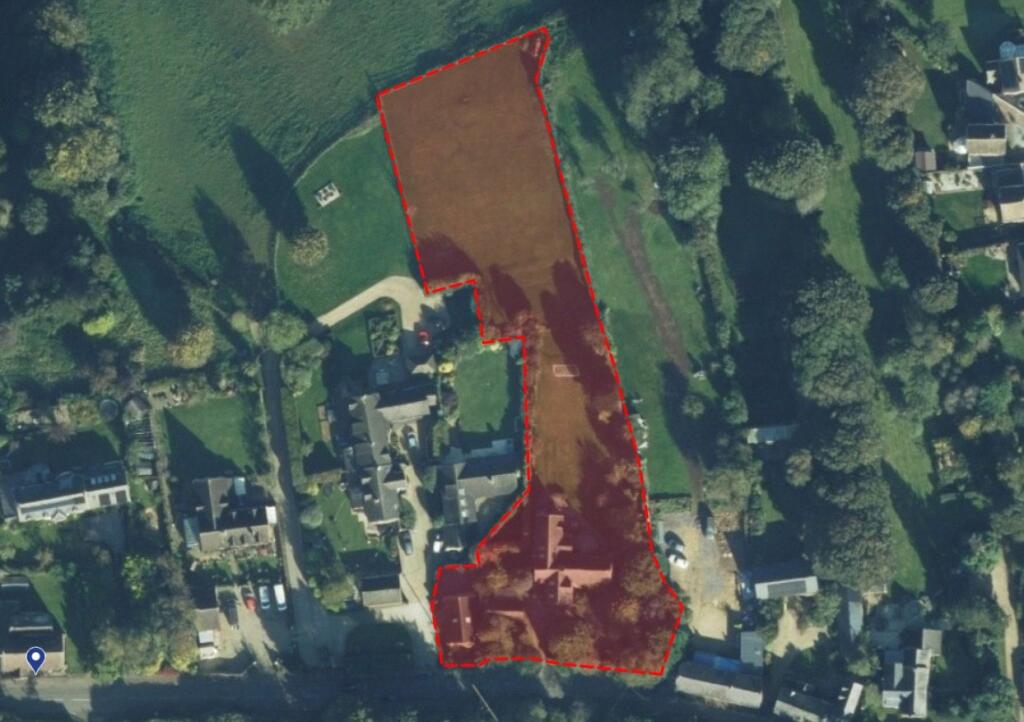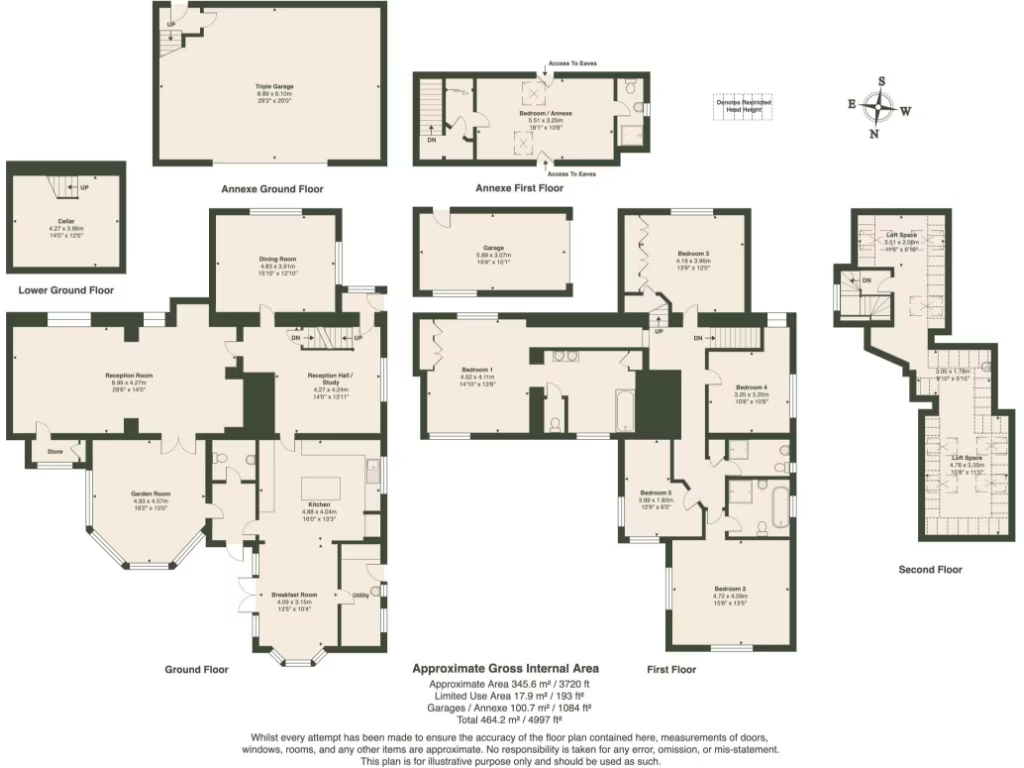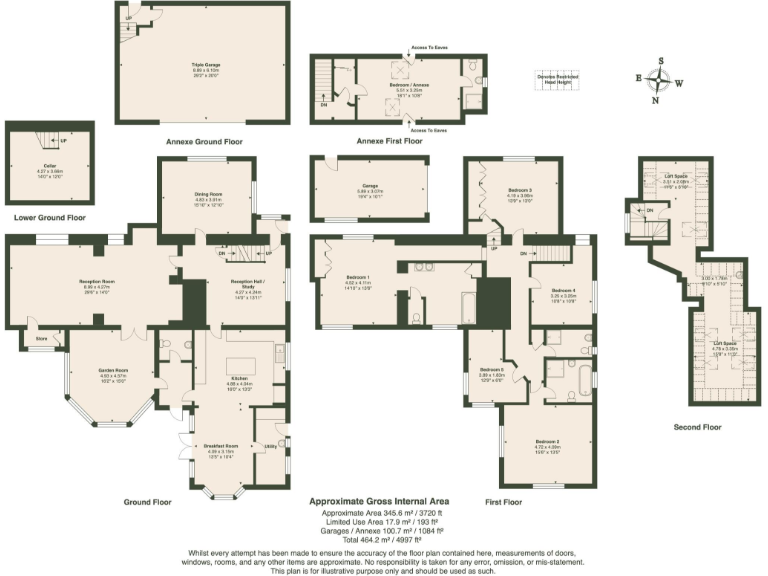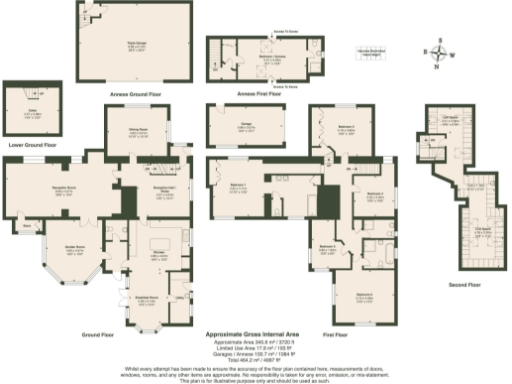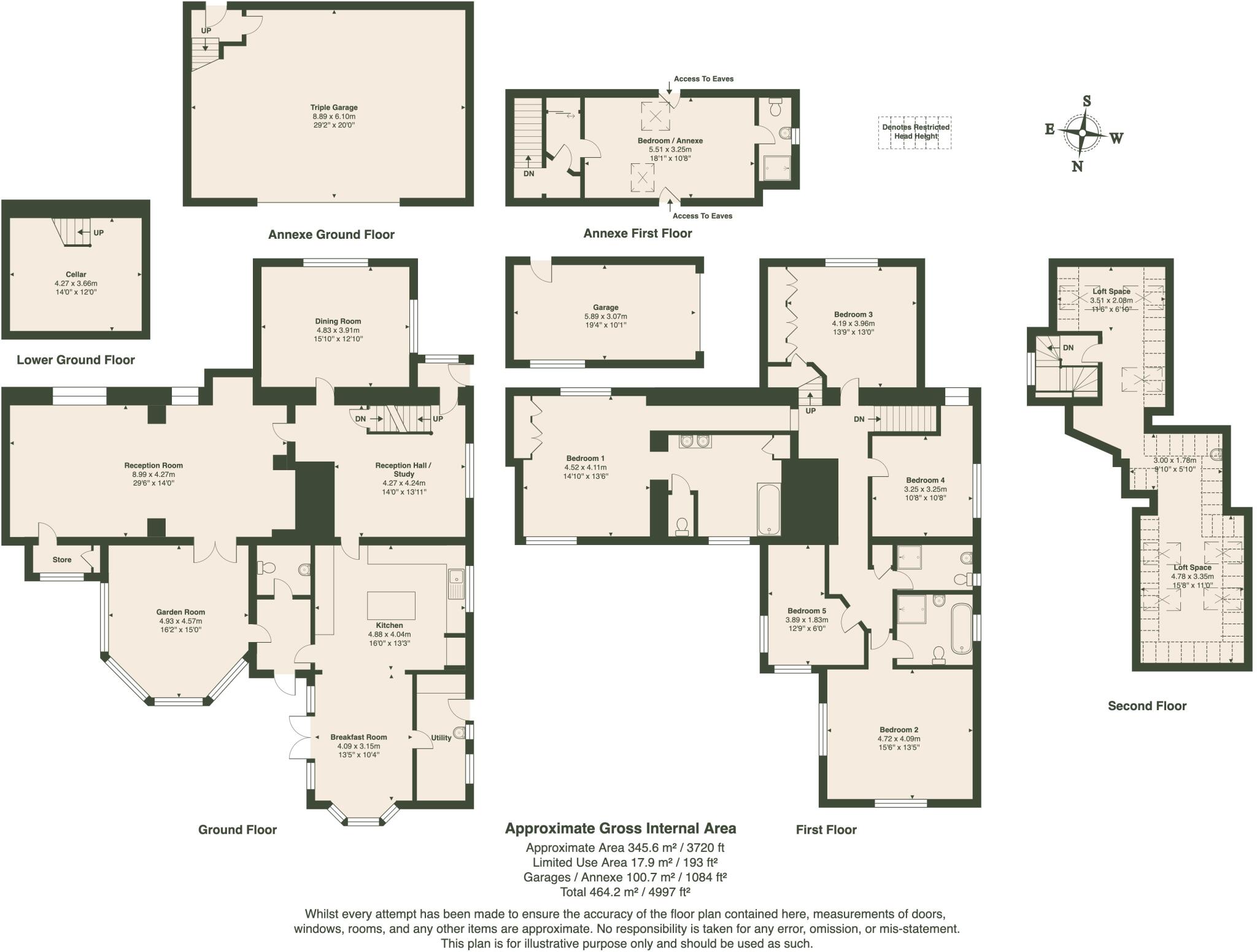Summary - Stonewalls, Hempton OX15 0QS
6 bed 4 bath Detached
Spacious family home with annexe and extensive gardens overlooking rolling fields.
- Substantial period home circa 1827, approx. 5,000 sq ft
- Six bedrooms including annexe bedroom with en suite above triple garage
- Grounds just over an acre with mature fruit trees and paved terrace
- Triple garage plus single garage; wide in-and-out driveway, ample parking
- Double glazing installed during/after 2002; many original features retained
- Oil-fired central heating; oil fuel may increase running costs
- Stone walls assumed uninsulated — likely need insulation works
- Council tax described as quite expensive; allow for maintenance costs
Stonewalls is a substantial period family house dating from 1827, offering about 5,000 sq ft of adaptable living arranged over multiple floors. The main house delivers formal reception rooms, a large kitchen with breakfast area, a garden room and a mix of bedroom wings that suit multi-generational living. Double glazing has been installed since 2002 and the property retains many character features such as an inglenook fireplace and exposed timbers in the annexe.
The grounds extend to just over an acre with established lawns, mature fruit trees and a paved terrace for al fresco dining. A triple garage with a self-contained bedroom and en suite above provides a useful annexe, while a separate single garage and generous driveway give ample off-street parking for visitors and family.
Practical considerations are straightforward but important: heating is by an oil-fired boiler and the original stone walls are assumed to be uninsulated, which will affect running costs and potential improvement works. Council tax is described as quite expensive. These factors, combined with the property’s age, mean buyers should allow for ongoing maintenance and optional refurbishment to modernise services.
This home will suit a family seeking rural space and period character, or buyers wanting a large house with annexe potential. Its village location places it close to Deddington and within commuting reach of Banbury and Oxford, making it equally attractive for countryside living with access to regional services.
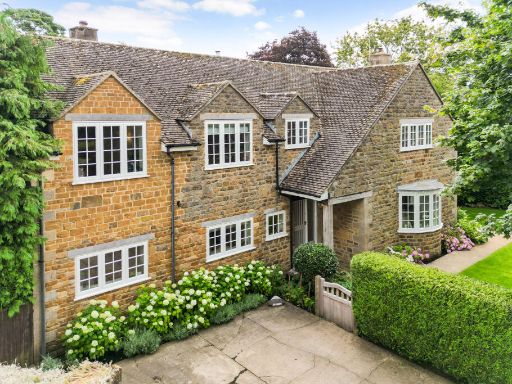 5 bedroom house for sale in Duns Tew Road, Hempton, OX15 — £950,000 • 5 bed • 3 bath • 2529 ft²
5 bedroom house for sale in Duns Tew Road, Hempton, OX15 — £950,000 • 5 bed • 3 bath • 2529 ft²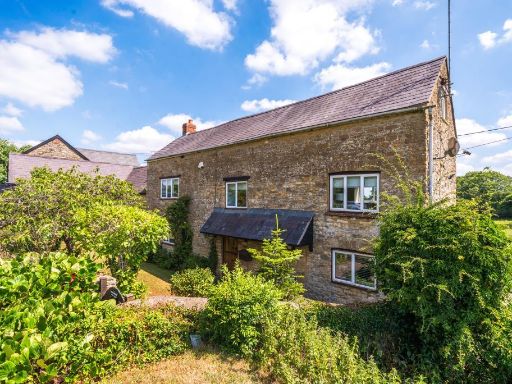 6 bedroom detached house for sale in North Aston, Oxfordshire, OX25 — £800,000 • 6 bed • 2 bath • 2405 ft²
6 bedroom detached house for sale in North Aston, Oxfordshire, OX25 — £800,000 • 6 bed • 2 bath • 2405 ft²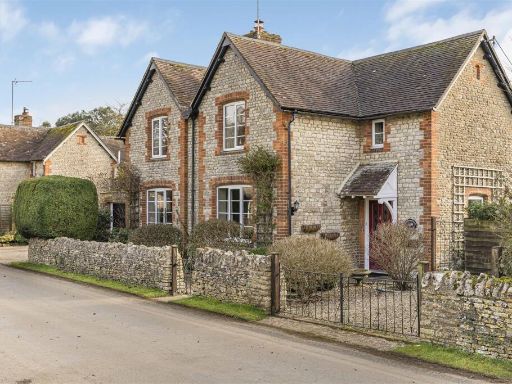 5 bedroom detached house for sale in Hardwick, Bicester, OX27 — £900,000 • 5 bed • 3 bath • 2478 ft²
5 bedroom detached house for sale in Hardwick, Bicester, OX27 — £900,000 • 5 bed • 3 bath • 2478 ft²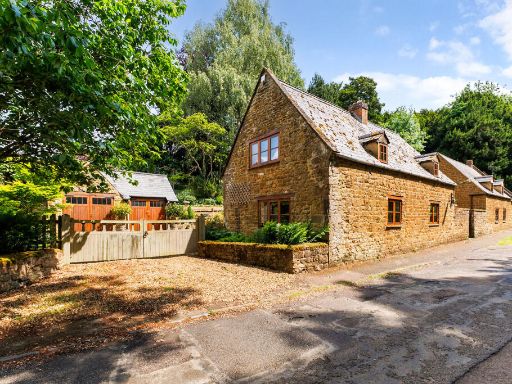 3 bedroom house for sale in Church Street, Wroxton, OX15 — £600,000 • 3 bed • 2 bath • 2075 ft²
3 bedroom house for sale in Church Street, Wroxton, OX15 — £600,000 • 3 bed • 2 bath • 2075 ft²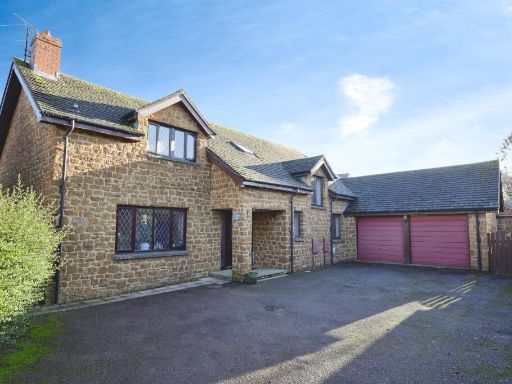 5 bedroom detached house for sale in Byfield Road, Chipping Warden, Banbury, OX17 — £695,000 • 5 bed • 4 bath • 2498 ft²
5 bedroom detached house for sale in Byfield Road, Chipping Warden, Banbury, OX17 — £695,000 • 5 bed • 4 bath • 2498 ft²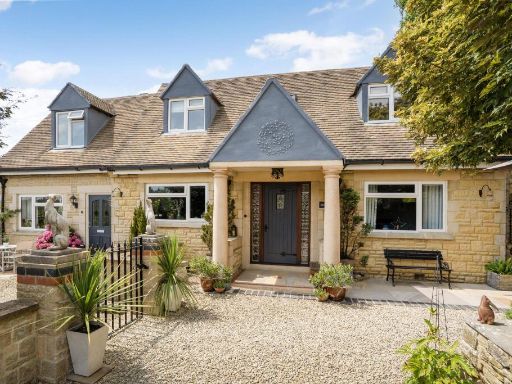 5 bedroom detached house for sale in Cooks Lane, Salford, Chipping Norton, Oxfordshire, OX7 — £975,000 • 5 bed • 3 bath • 2938 ft²
5 bedroom detached house for sale in Cooks Lane, Salford, Chipping Norton, Oxfordshire, OX7 — £975,000 • 5 bed • 3 bath • 2938 ft²