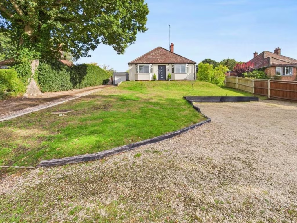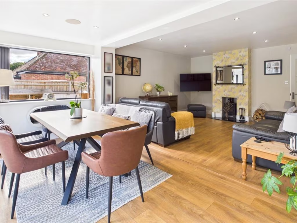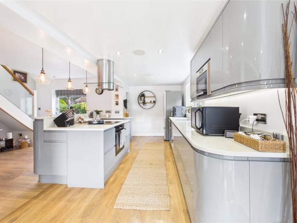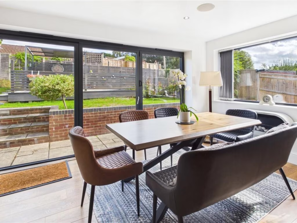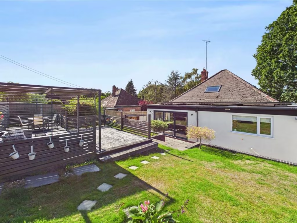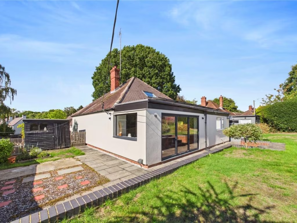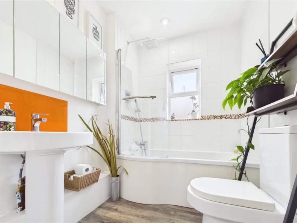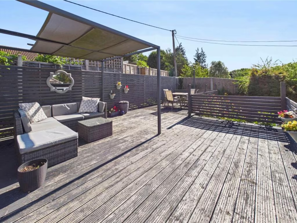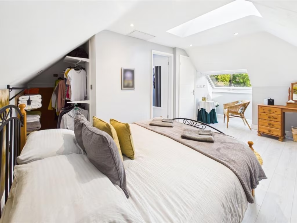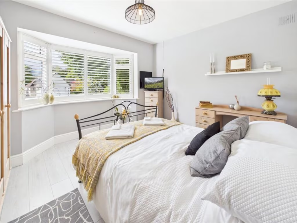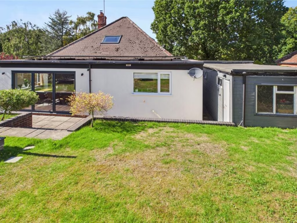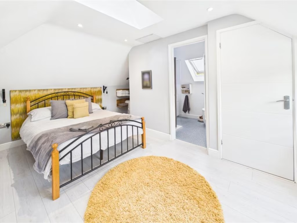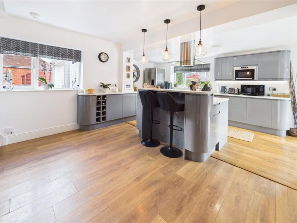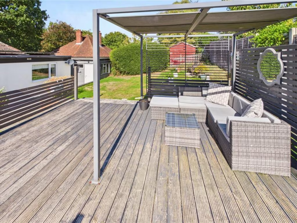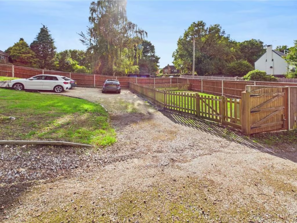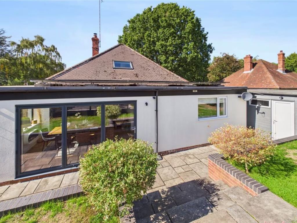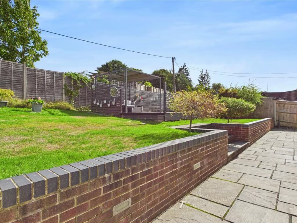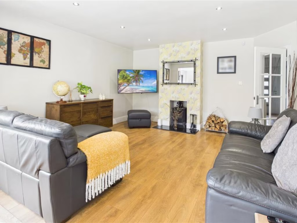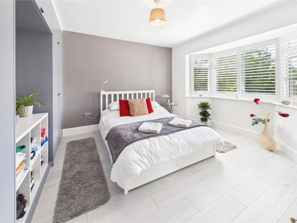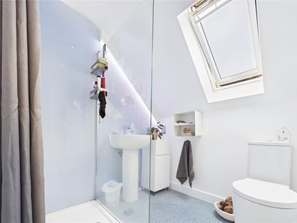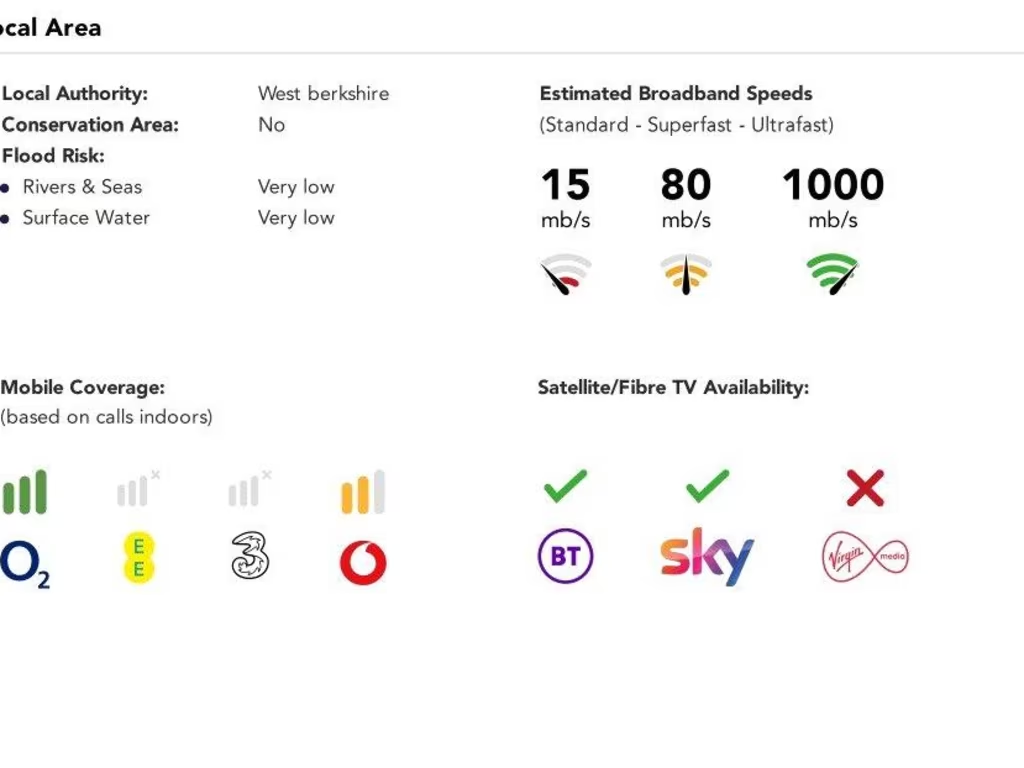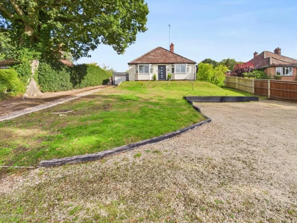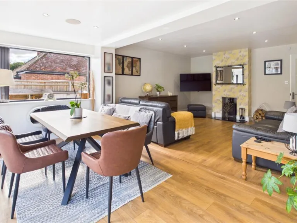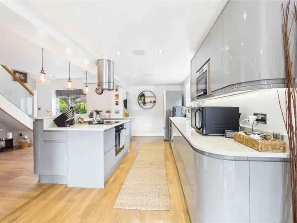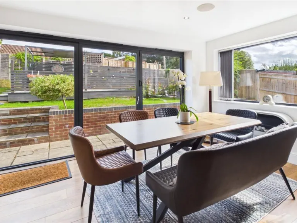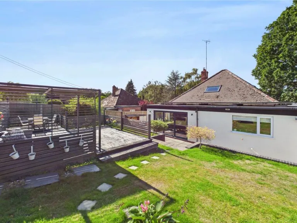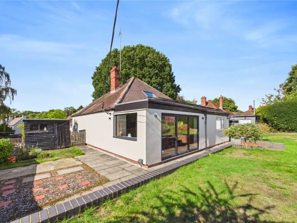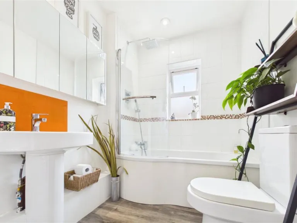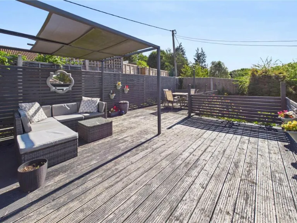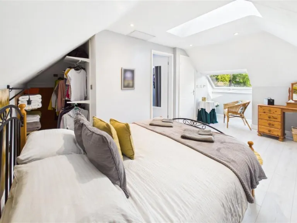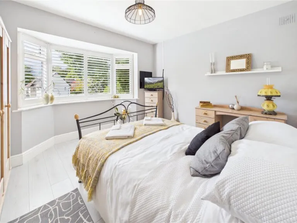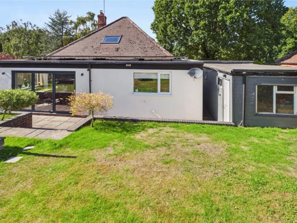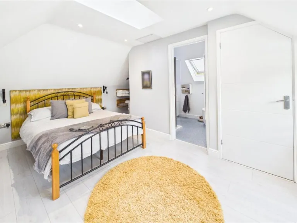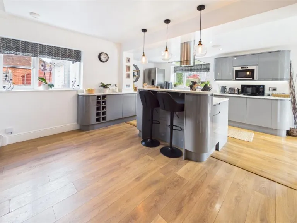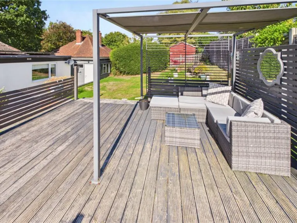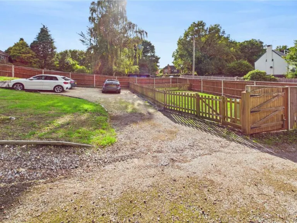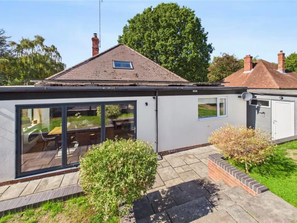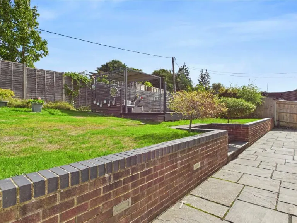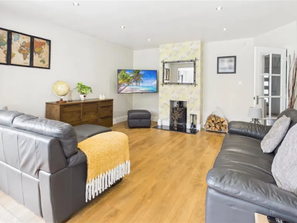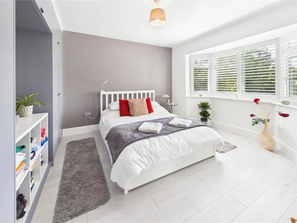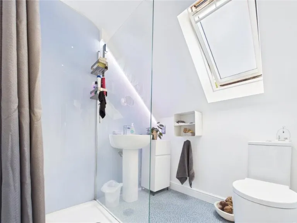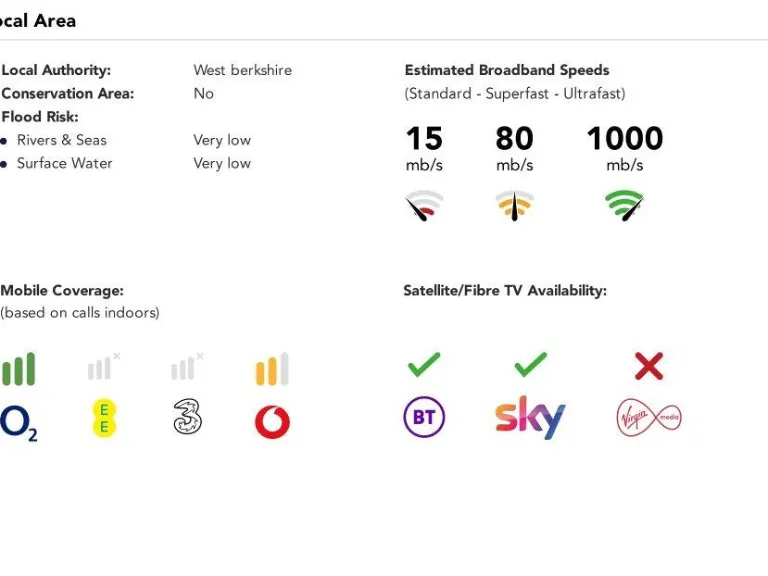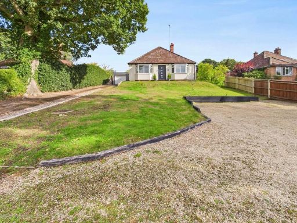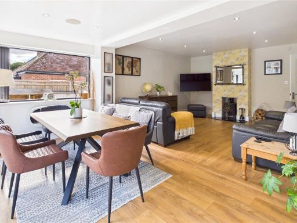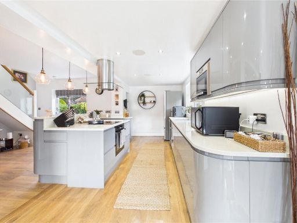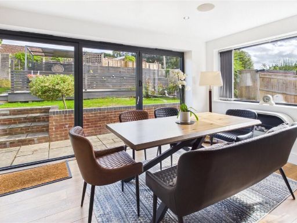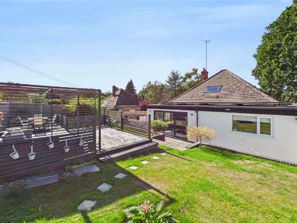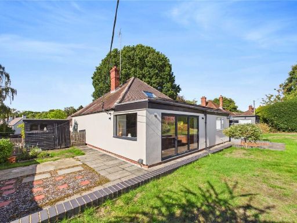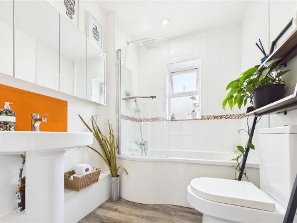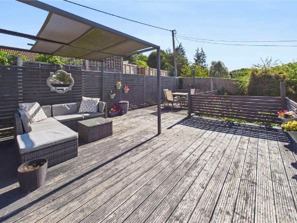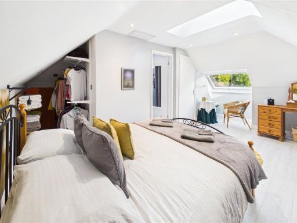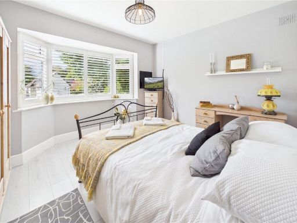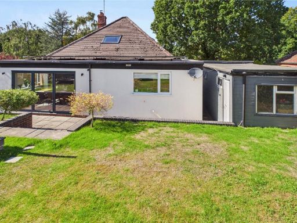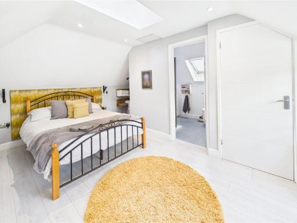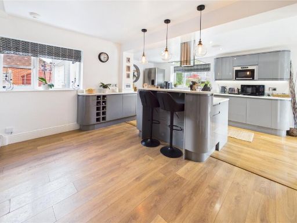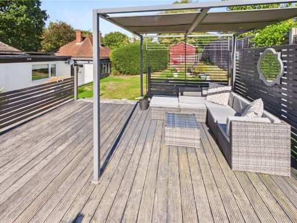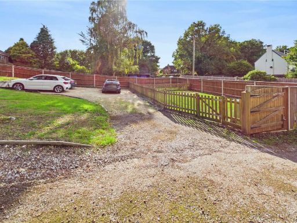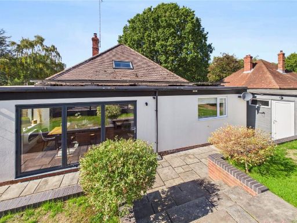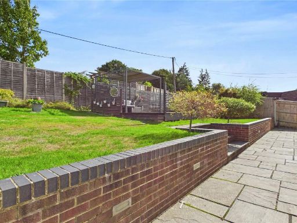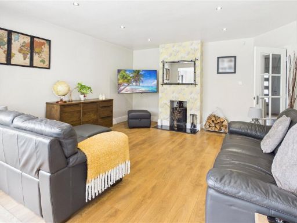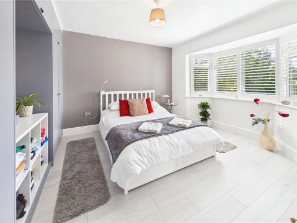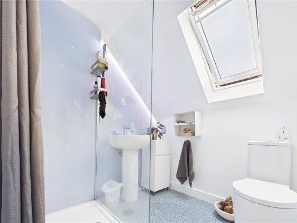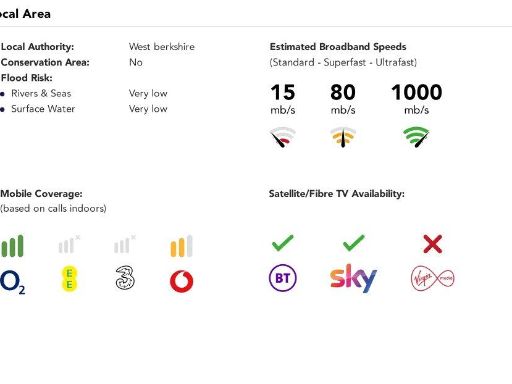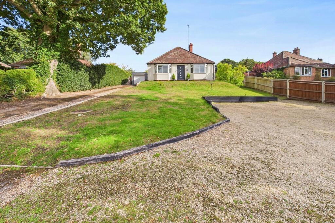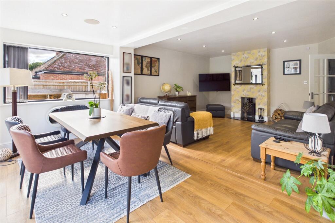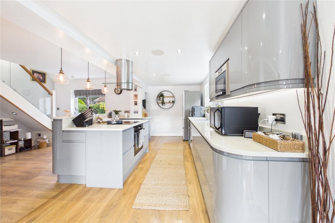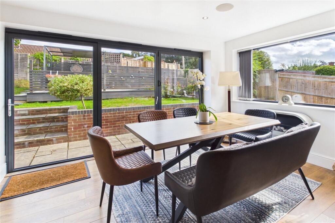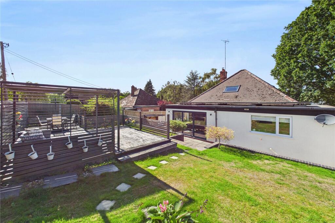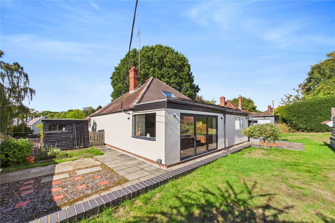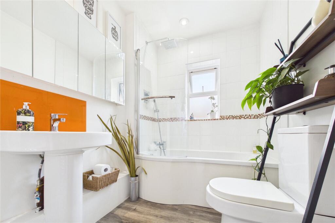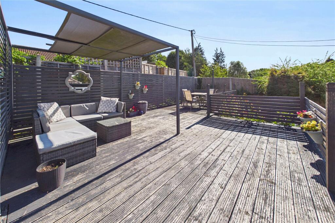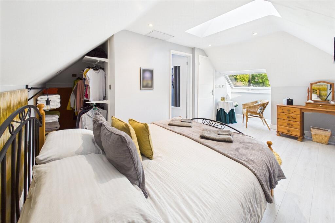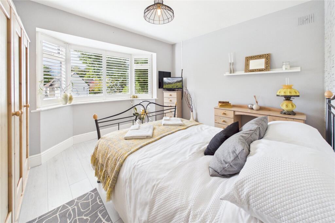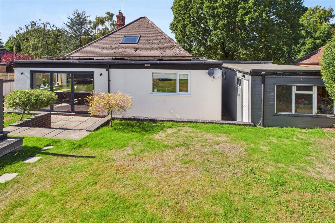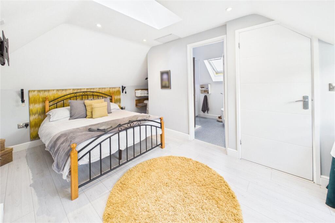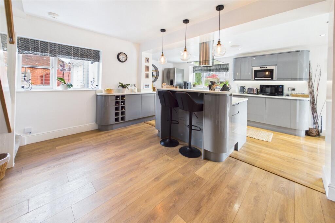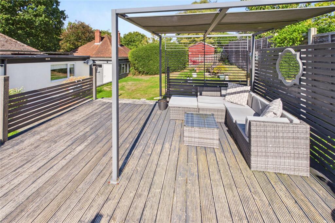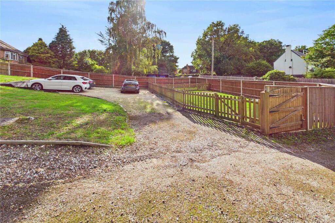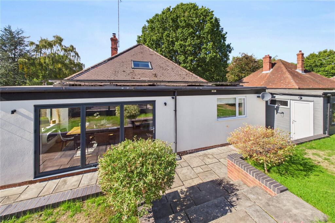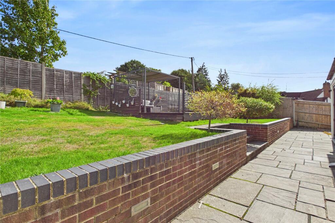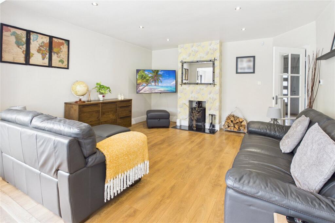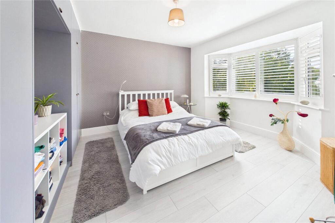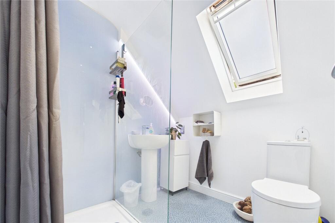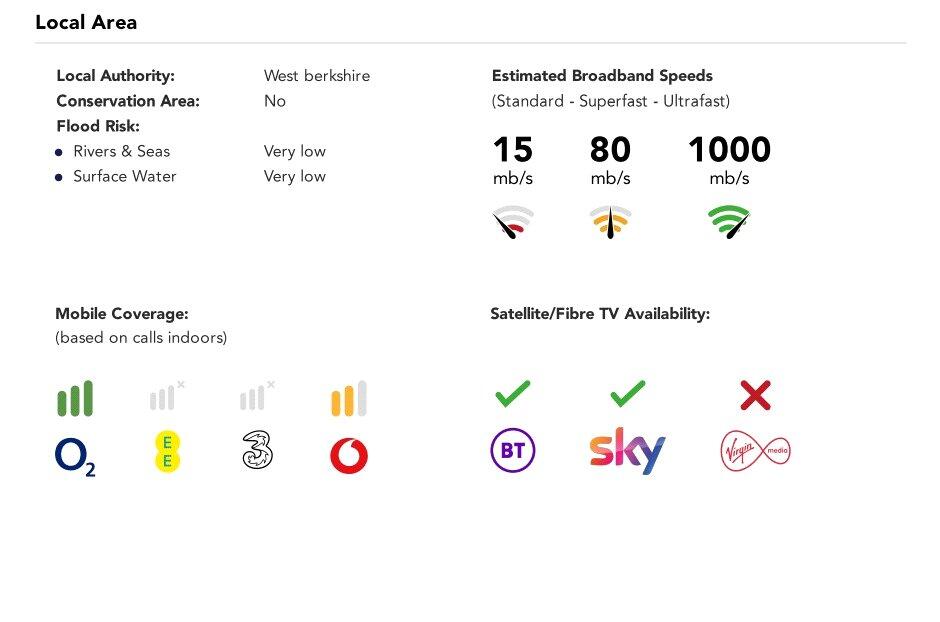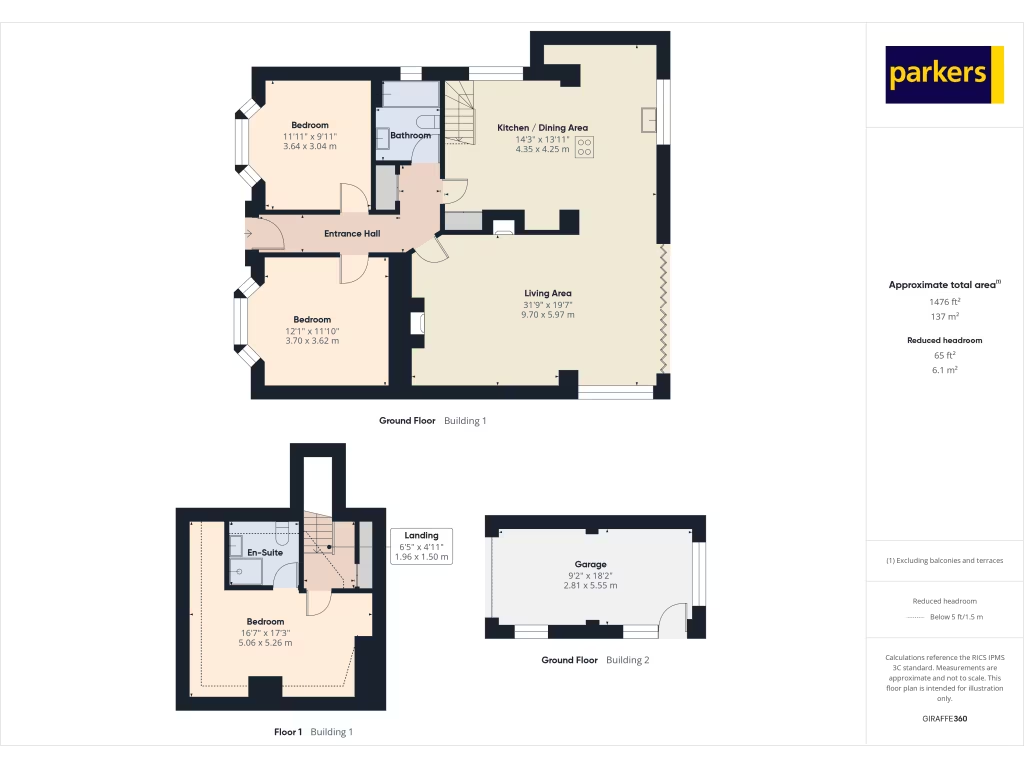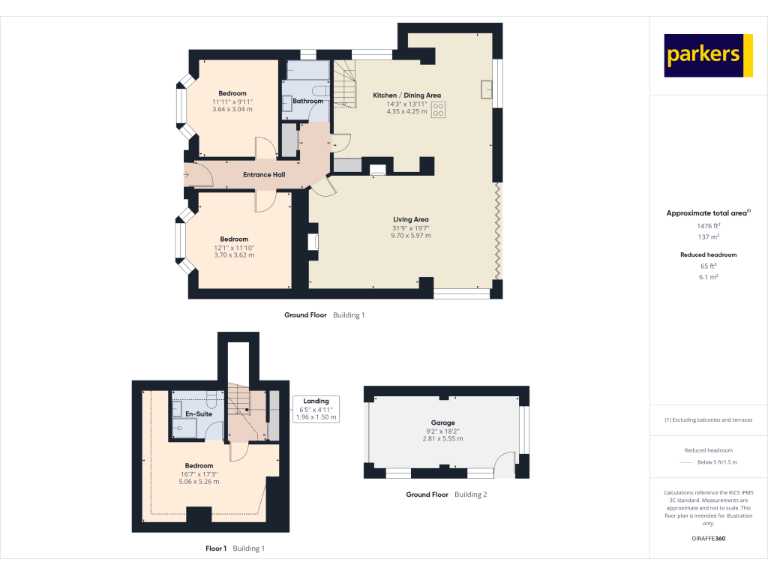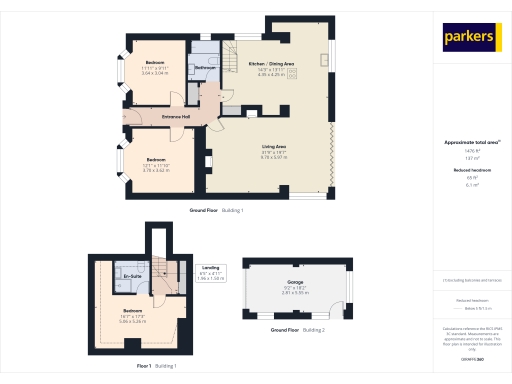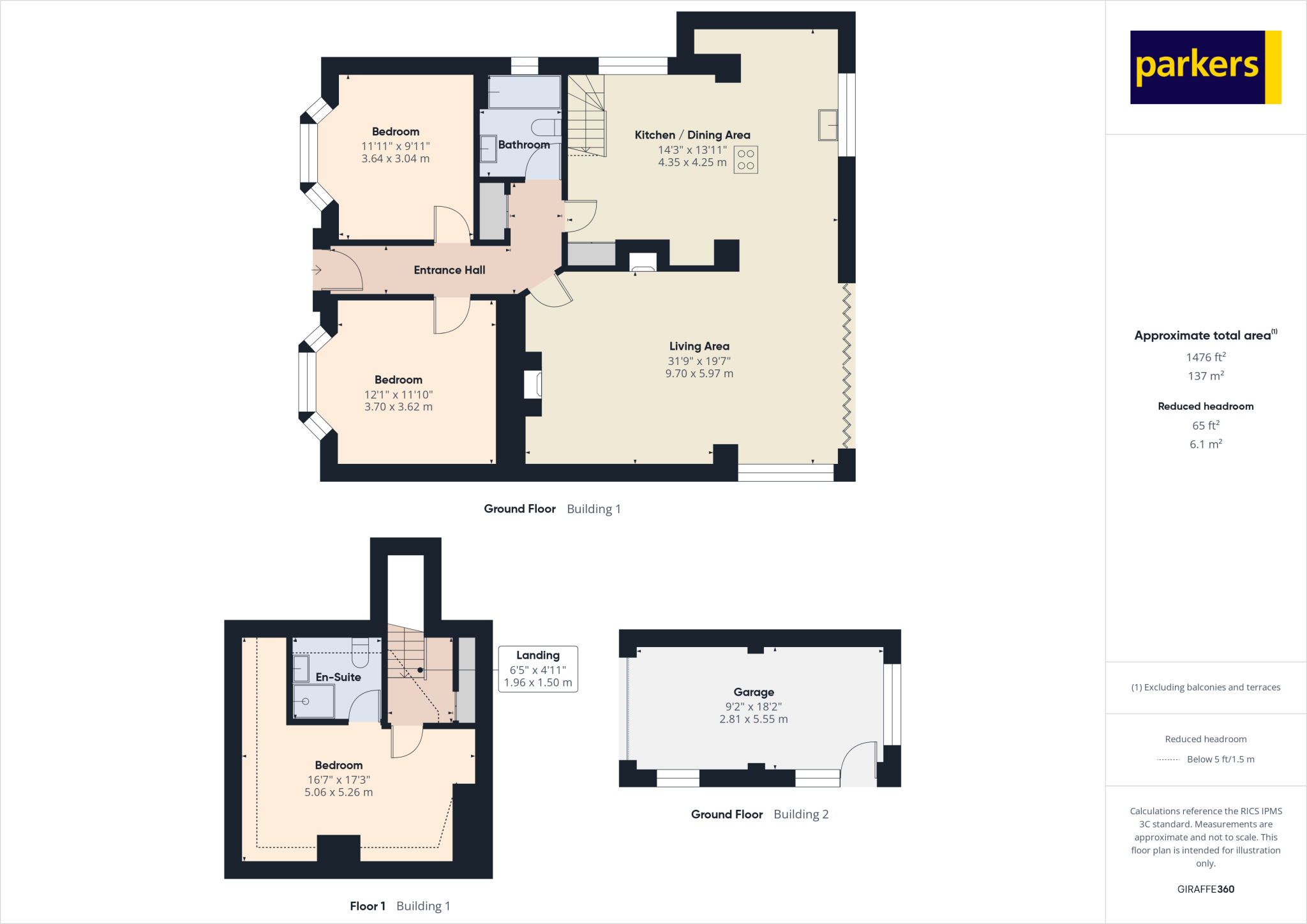Summary - Curridge Road, Curridge, Thatcham, Berkshire, RG18 RG18 9NA
3 bed 2 bath Detached
Renovated 3-bed chalet bungalow on a large plot with solar and parking.
Large predominantly level plot with ample driveway parking and detached garage
Set on a large, mainly level plot in the desirable village of Curridge, this renovated 3-bedroom detached chalet-bungalow combines single-level convenience with a generous first-floor principal suite. The bright open-plan living and dining area features hardwood floors, a wood burner and bi-fold doors that connect living space to a south-facing garden terrace—ideal for family life and entertaining. The kitchen is fitted and modern with an island and flows naturally into the dining area.
Sustainability and comfort have been considered: solar panels with battery storage and electric underfloor heating provide efficient supplementary energy, while oil-fired central heating serves the rest of the house. The property includes a detached garage and a substantial gravel driveway offering plenty of parking; mature hedging gives good privacy.
Buyers should note some practical points: the house dates from the 1930s–40s and external walls are assumed to be cavity with no added insulation, so there is potential scope (and cost) for thermal improvements. Heating relies primarily on oil boiler and radiators; council tax banding is above average. The title is under review for any covenants or restrictions, which should be checked before purchase.
Overall this is a well-presented, versatile home that will suit families or downsizers looking for a roomy, low-risk plot with renovation potential and strong local amenities close by.
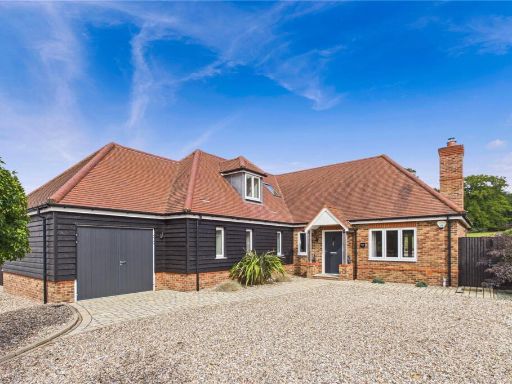 4 bedroom detached house for sale in Arlington Grange, Curridge Road, Curridge, Thatcham, RG18 — £950,000 • 4 bed • 3 bath • 2012 ft²
4 bedroom detached house for sale in Arlington Grange, Curridge Road, Curridge, Thatcham, RG18 — £950,000 • 4 bed • 3 bath • 2012 ft²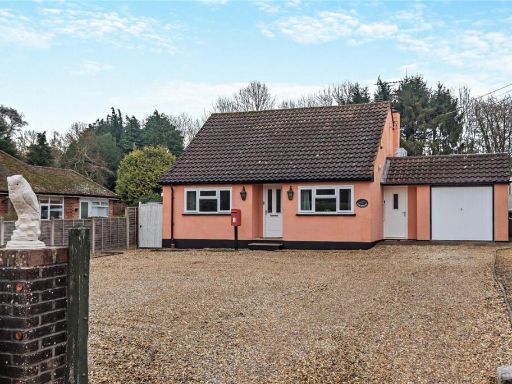 4 bedroom bungalow for sale in Long Lane, Hermitage, Thatcham, Berkshire, RG18 — £675,000 • 4 bed • 1 bath • 1421 ft²
4 bedroom bungalow for sale in Long Lane, Hermitage, Thatcham, Berkshire, RG18 — £675,000 • 4 bed • 1 bath • 1421 ft²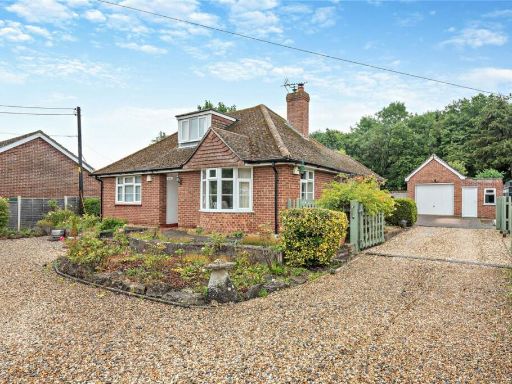 3 bedroom bungalow for sale in Long Lane, Hermitage, Thatcham, West Berkshire, RG18 — £695,000 • 3 bed • 2 bath • 1324 ft²
3 bedroom bungalow for sale in Long Lane, Hermitage, Thatcham, West Berkshire, RG18 — £695,000 • 3 bed • 2 bath • 1324 ft²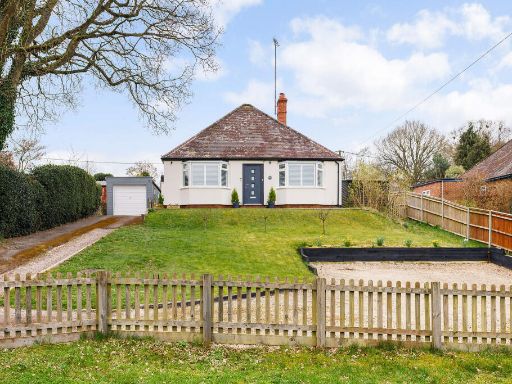 3 bedroom detached house for sale in Curridge Road, Curridge, RG18 — £650,000 • 3 bed • 2 bath • 1536 ft²
3 bedroom detached house for sale in Curridge Road, Curridge, RG18 — £650,000 • 3 bed • 2 bath • 1536 ft²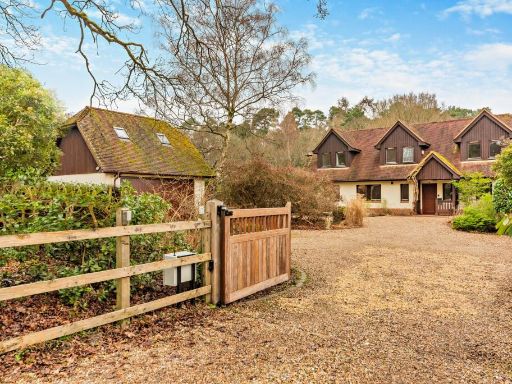 5 bedroom detached house for sale in Curridge Road, Curridge, West Berkshire, RG18 — £1,500,000 • 5 bed • 4 bath • 3331 ft²
5 bedroom detached house for sale in Curridge Road, Curridge, West Berkshire, RG18 — £1,500,000 • 5 bed • 4 bath • 3331 ft²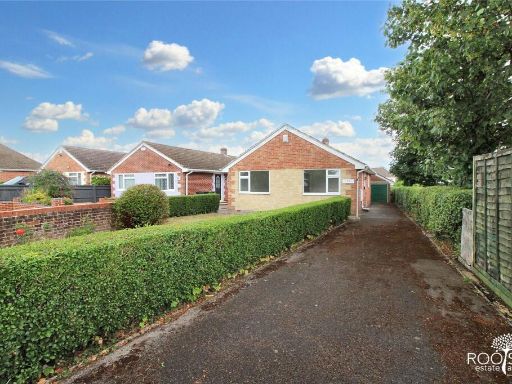 3 bedroom bungalow for sale in Calard Drive, Thatcham, Berkshire, RG18 — £450,000 • 3 bed • 1 bath • 921 ft²
3 bedroom bungalow for sale in Calard Drive, Thatcham, Berkshire, RG18 — £450,000 • 3 bed • 1 bath • 921 ft²