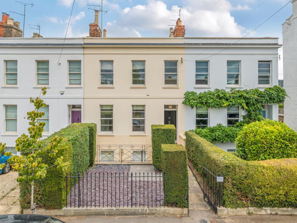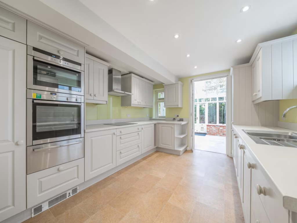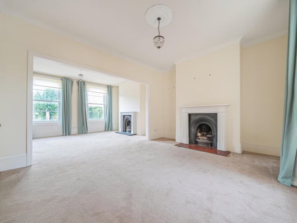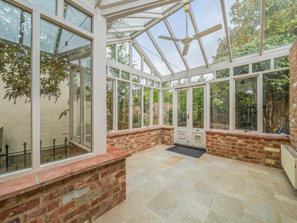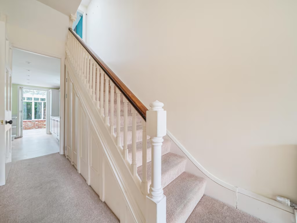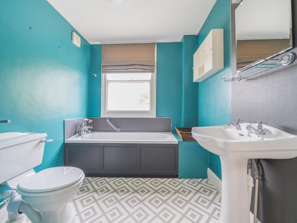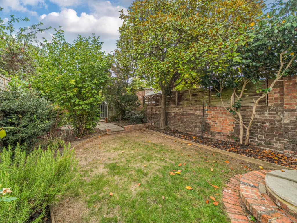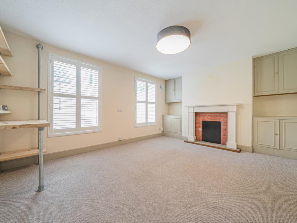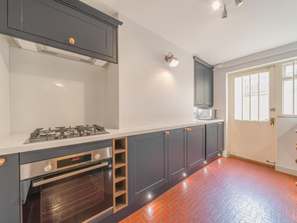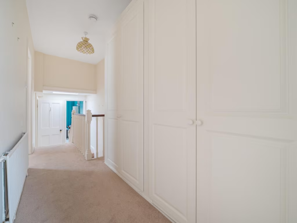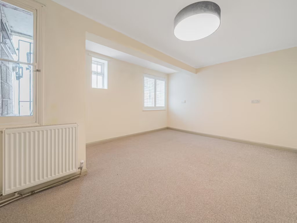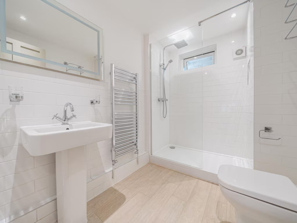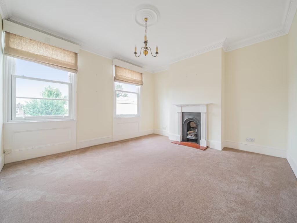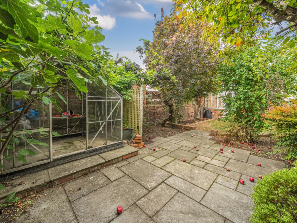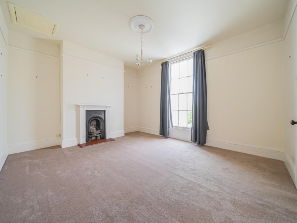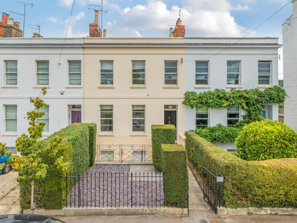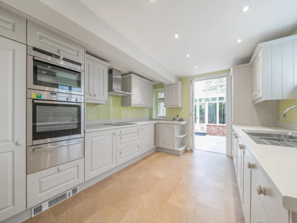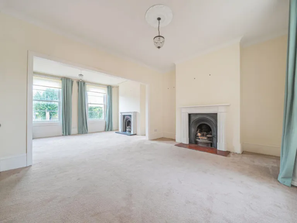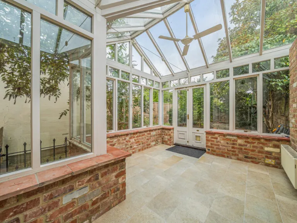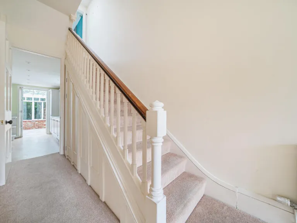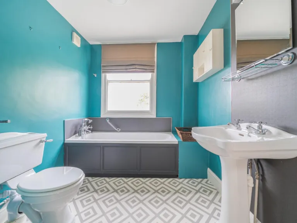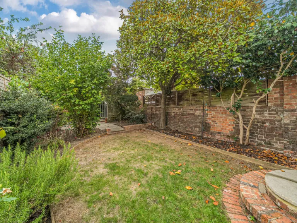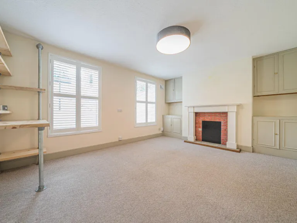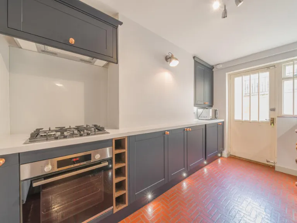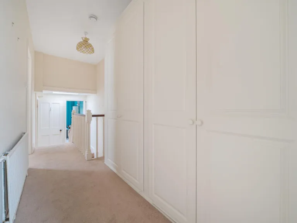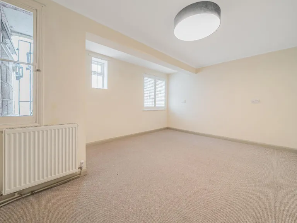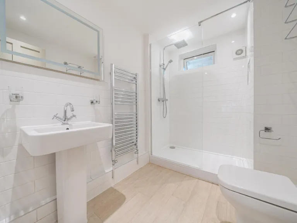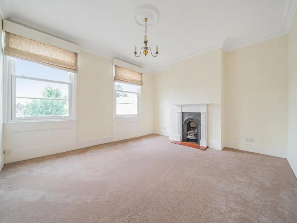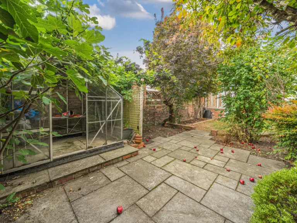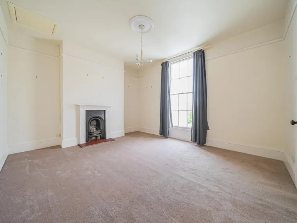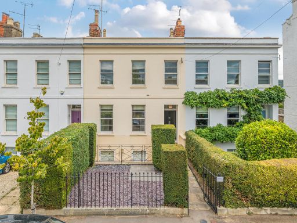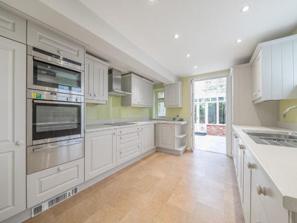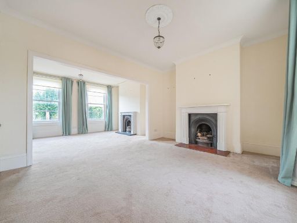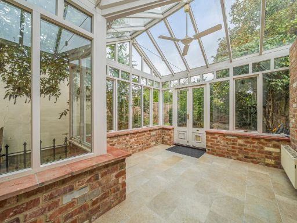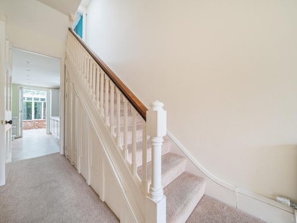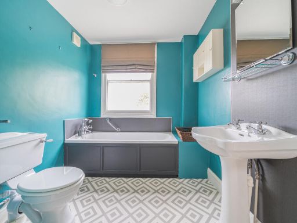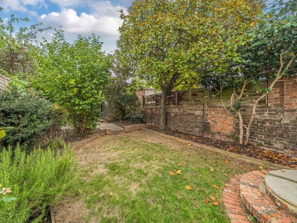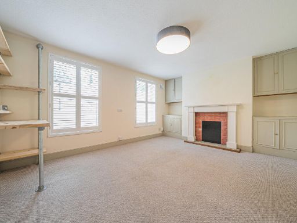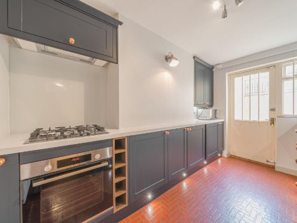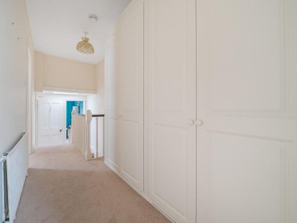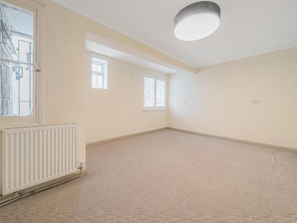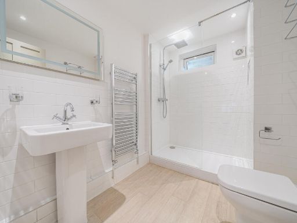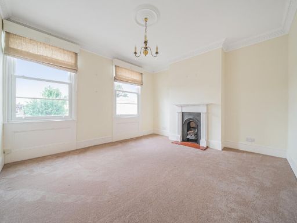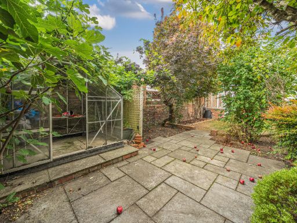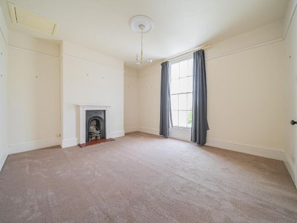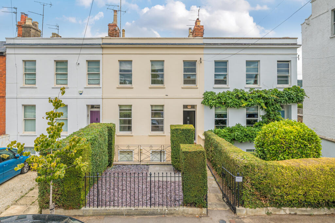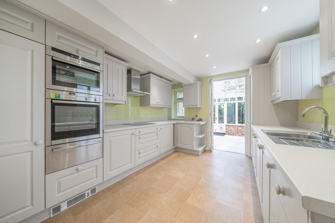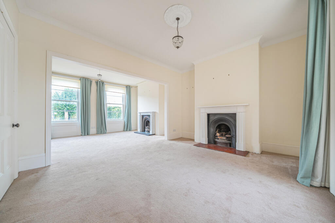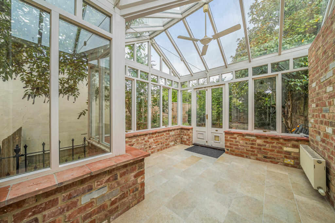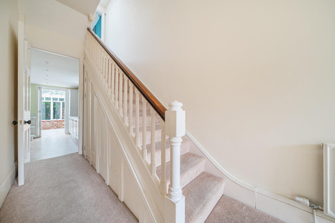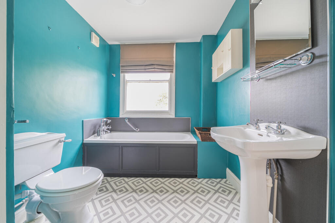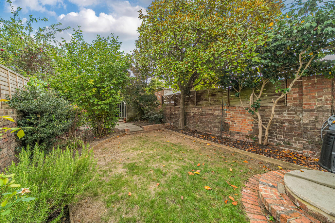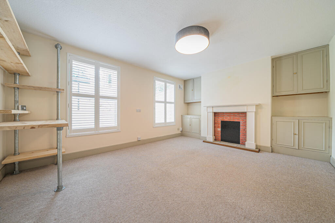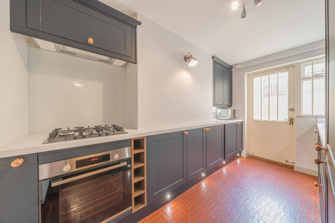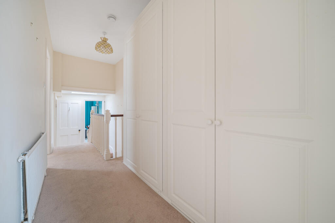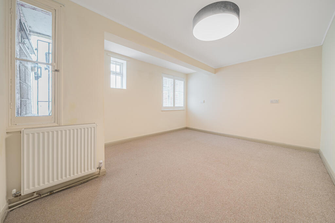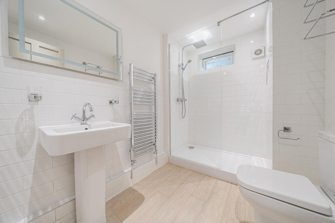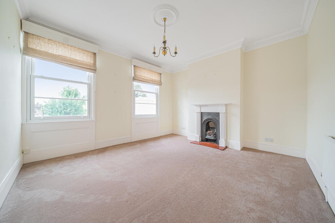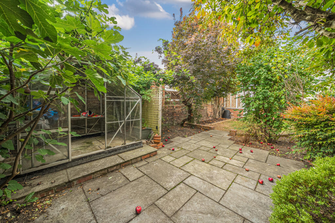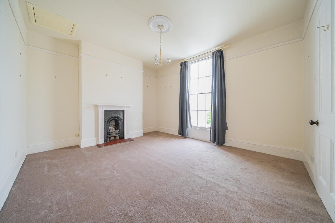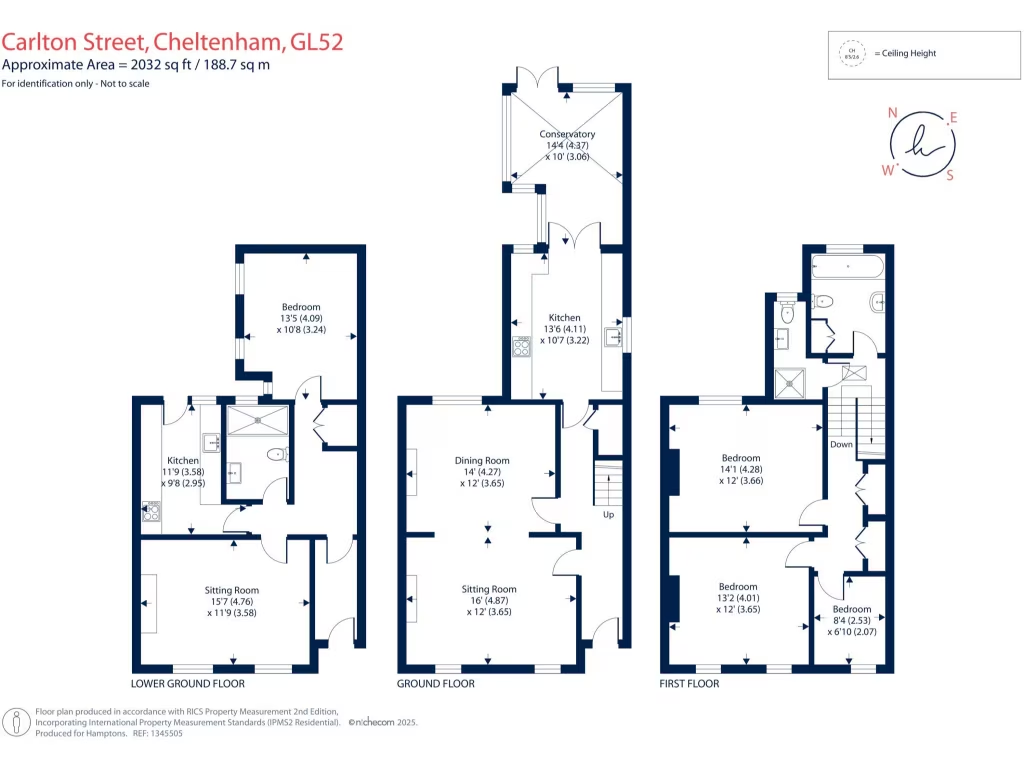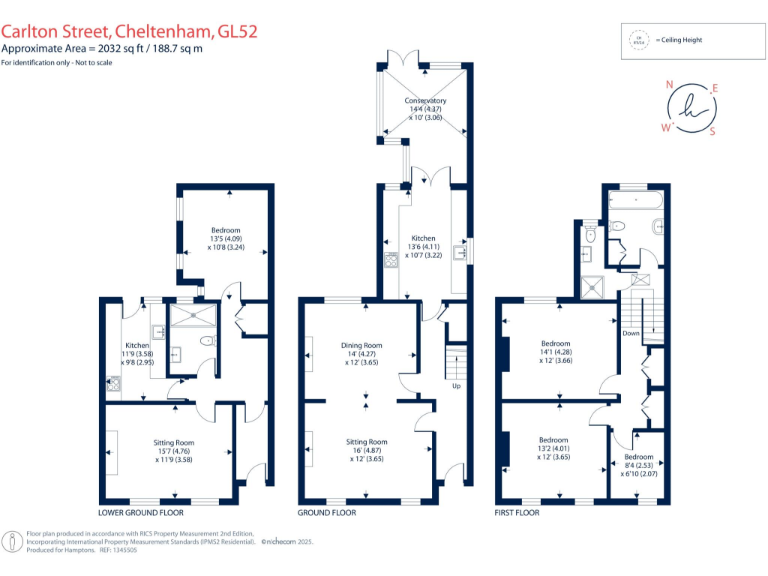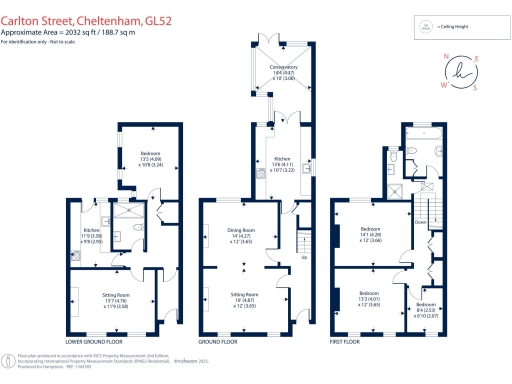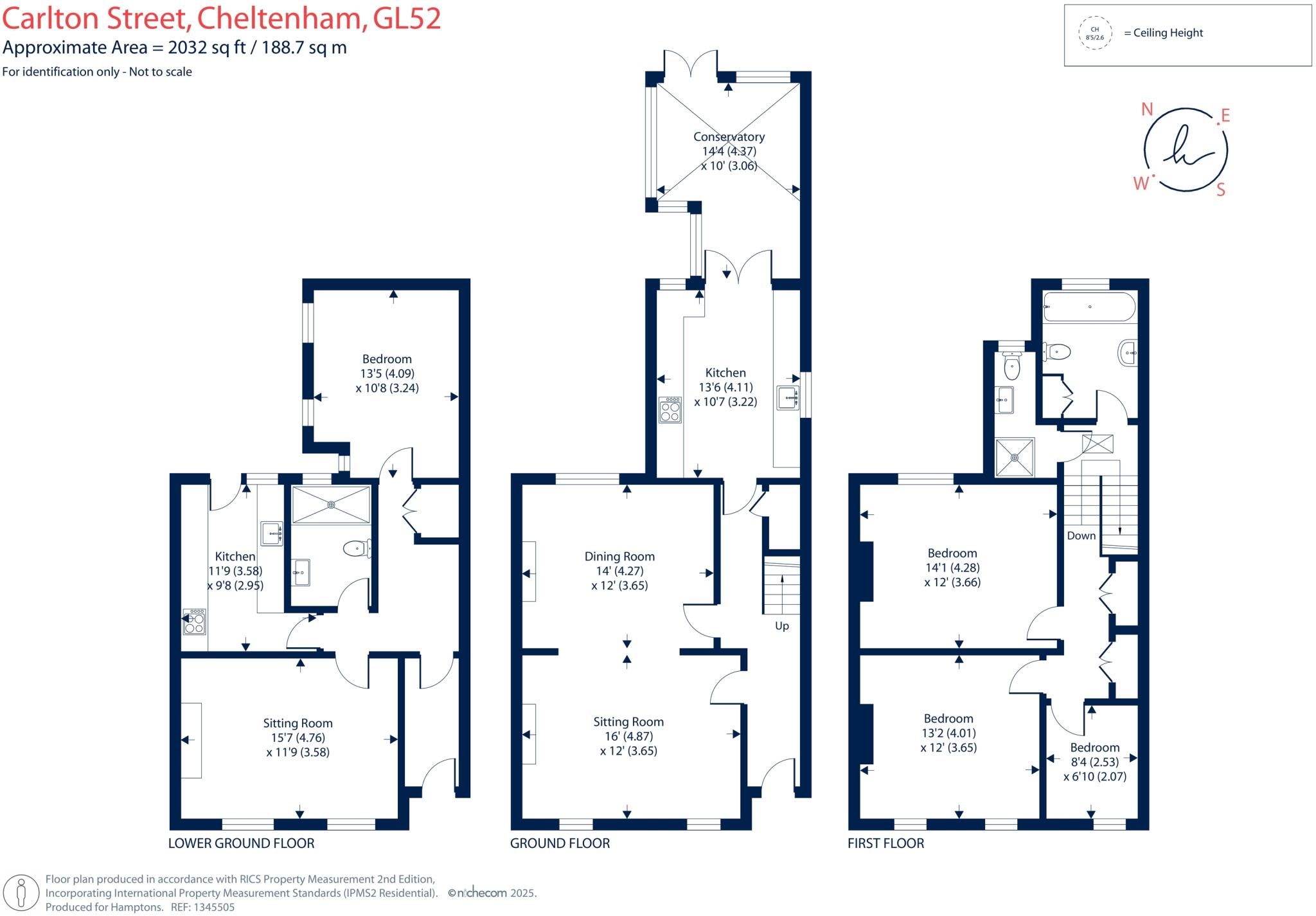Summary - 38 CARLTON STREET CHELTENHAM GL52 6AQ
4 bed 3 bath Terraced
2,032 sq ft Georgian mid-terrace with period features and high ceilings
A spacious Georgian mid-terrace offering 2,032 sq ft of flexible living in a popular Cheltenham street, just a short walk from the High Street and Sandford Park. The main house provides generous reception rooms, a modern kitchen that opens to a bright timber-framed garden room, and three well-proportioned bedrooms served by a family bathroom and separate shower room. Period features include sash windows and ornate fireplaces that add character to the home.
The lower-ground level contains a self-contained one-bedroom apartment with its own courtyard garden, modern kitchen, shower room and separate council tax rating (Band A). That apartment suits a rental income stream, an annexe for guests or multigenerational living, and can be re-connected to the main house by reinstating an internal staircase for those wanting a single family home.
Outside there is a generous rear garden with lawn, patio, mature borders and a greenhouse, plus a neat front area with low-maintenance chippings. Practical points include on-street permit parking (zone 15), mains gas central heating via boiler and radiators, and fast broadband and mobile signal suitable for home working.
Notable observations: the property is a period build with solid brick walls likely without cavity insulation, and the sash windows were double glazed before 2002. The sitting room’s feature gas fireplace is currently not connected. Buyers should budget for potential energy-efficiency improvements and any targeted updating to suit modern standards.
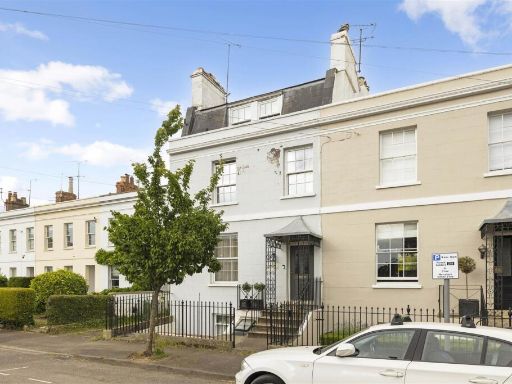 4 bedroom end of terrace house for sale in Carlton Street, Cheltenham, GL52 — £825,000 • 4 bed • 2 bath • 2000 ft²
4 bedroom end of terrace house for sale in Carlton Street, Cheltenham, GL52 — £825,000 • 4 bed • 2 bath • 2000 ft²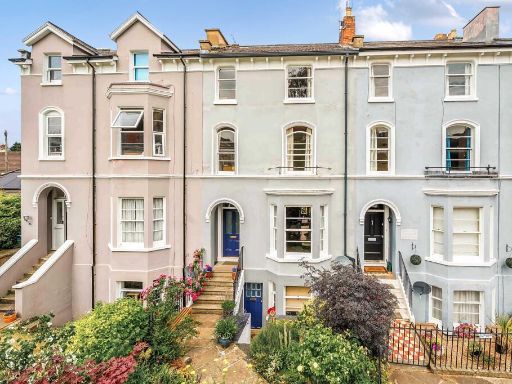 5 bedroom terraced house for sale in St. Lukes Road, Cheltenham, GL53 — £895,000 • 5 bed • 3 bath • 2144 ft²
5 bedroom terraced house for sale in St. Lukes Road, Cheltenham, GL53 — £895,000 • 5 bed • 3 bath • 2144 ft²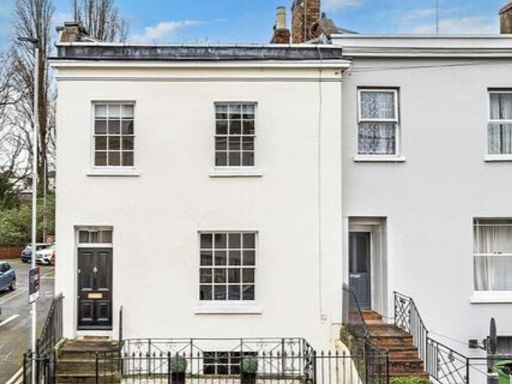 4 bedroom end of terrace house for sale in Bath Parade, Cheltenham Town Centre, GL53 — £630,000 • 4 bed • 2 bath • 1321 ft²
4 bedroom end of terrace house for sale in Bath Parade, Cheltenham Town Centre, GL53 — £630,000 • 4 bed • 2 bath • 1321 ft²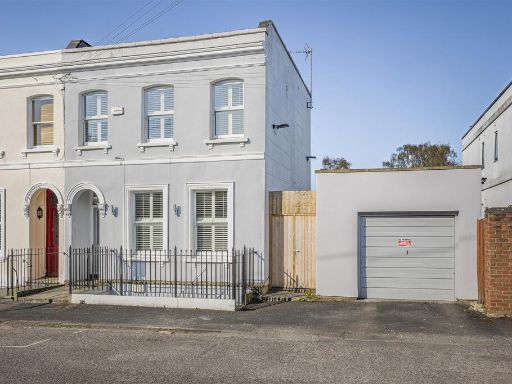 4 bedroom house for sale in Victoria Terrace, Cheltenham, GL52 — £895,000 • 4 bed • 3 bath • 2169 ft²
4 bedroom house for sale in Victoria Terrace, Cheltenham, GL52 — £895,000 • 4 bed • 3 bath • 2169 ft²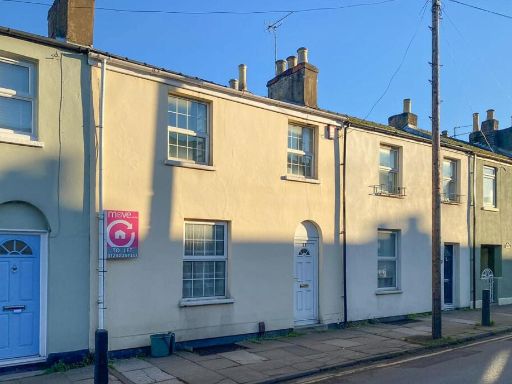 3 bedroom terraced house for sale in All Saints Road, Cheltenham, GL52 — £385,000 • 3 bed • 2 bath • 1112 ft²
3 bedroom terraced house for sale in All Saints Road, Cheltenham, GL52 — £385,000 • 3 bed • 2 bath • 1112 ft²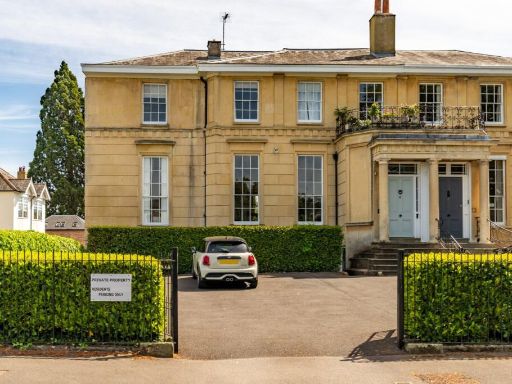 3 bedroom apartment for sale in Tivoli Road, Tivoli, Cheltenham, GL50 — £550,000 • 3 bed • 3 bath • 1600 ft²
3 bedroom apartment for sale in Tivoli Road, Tivoli, Cheltenham, GL50 — £550,000 • 3 bed • 3 bath • 1600 ft²