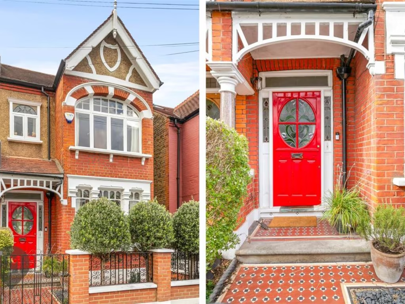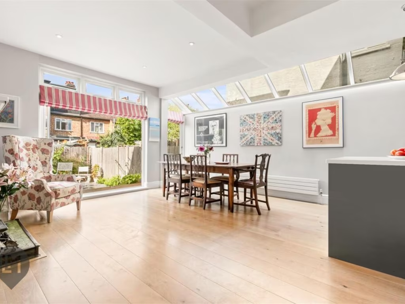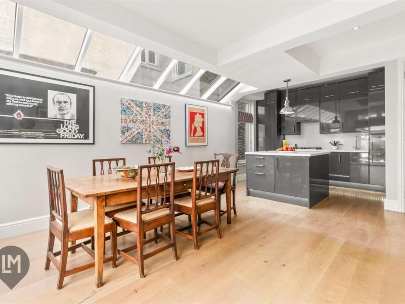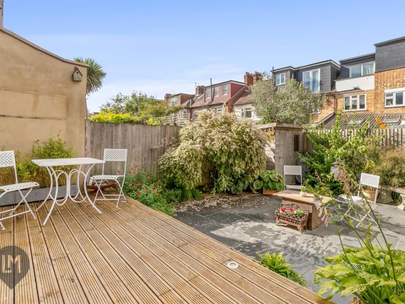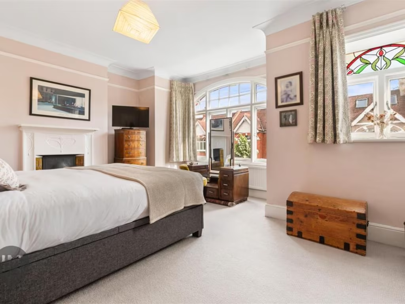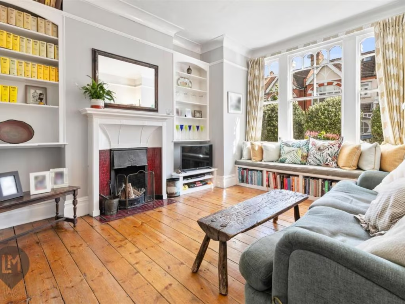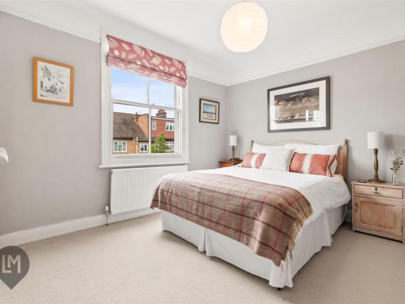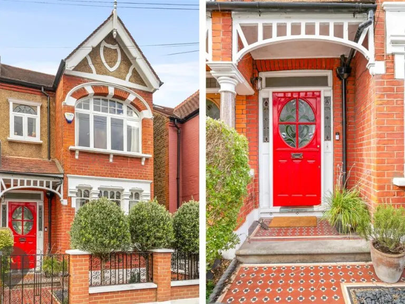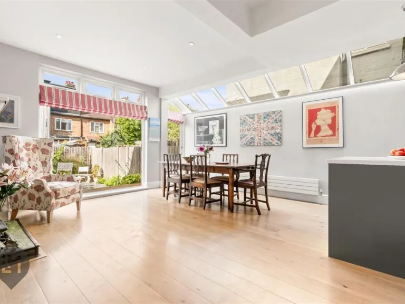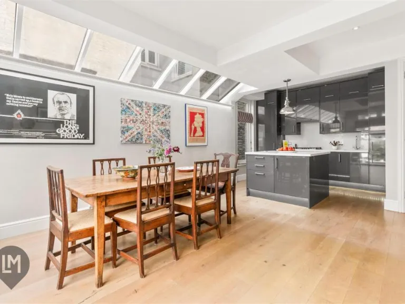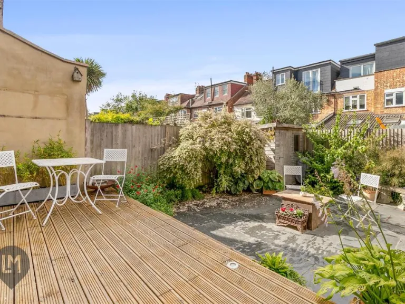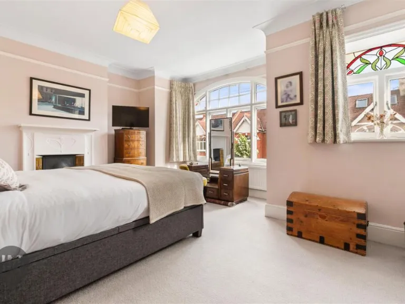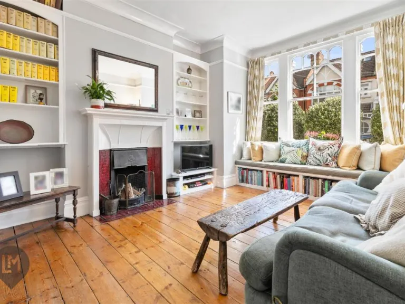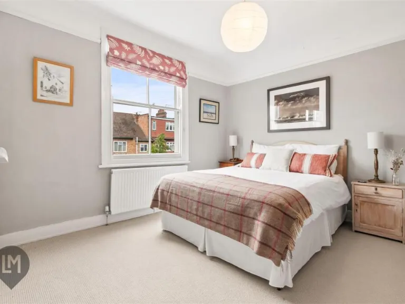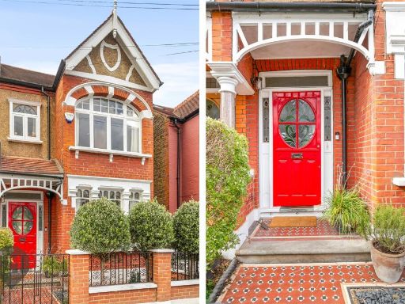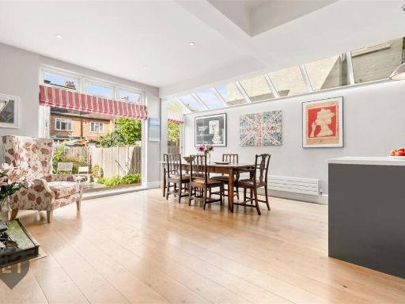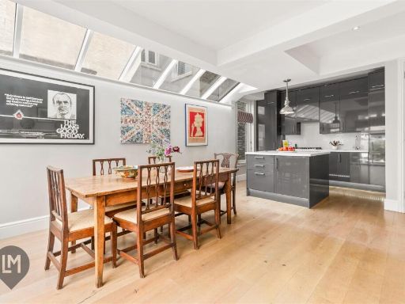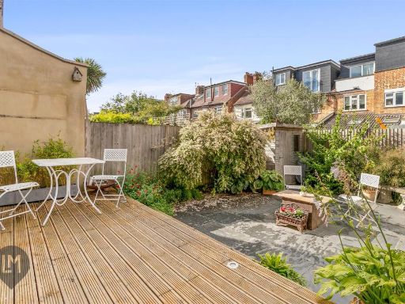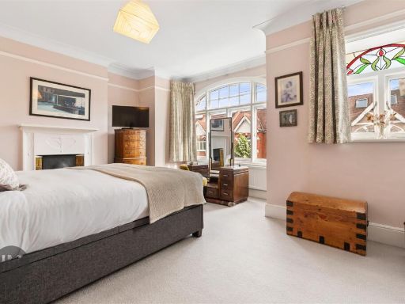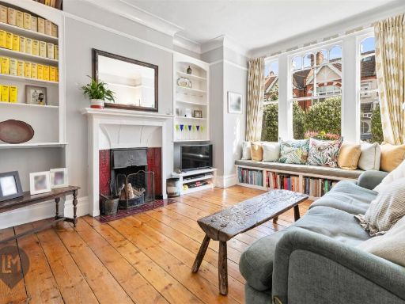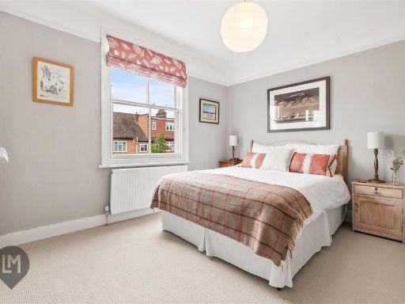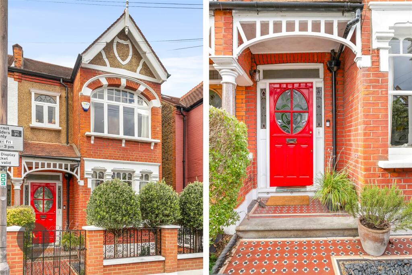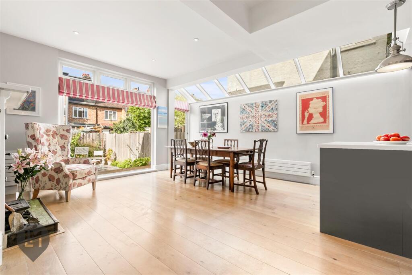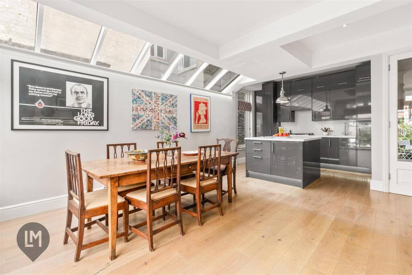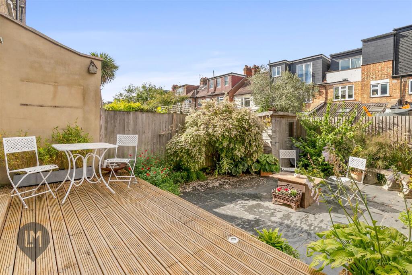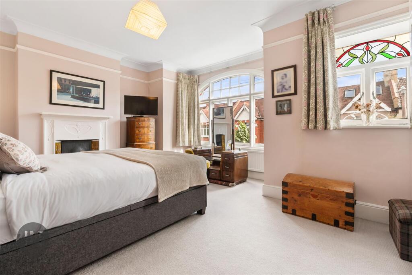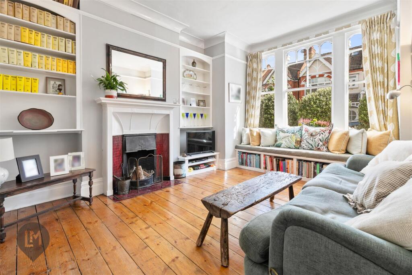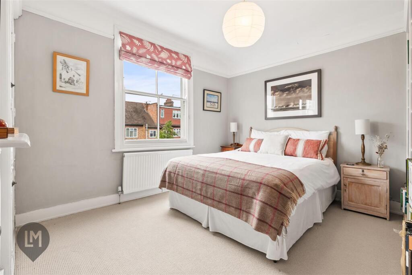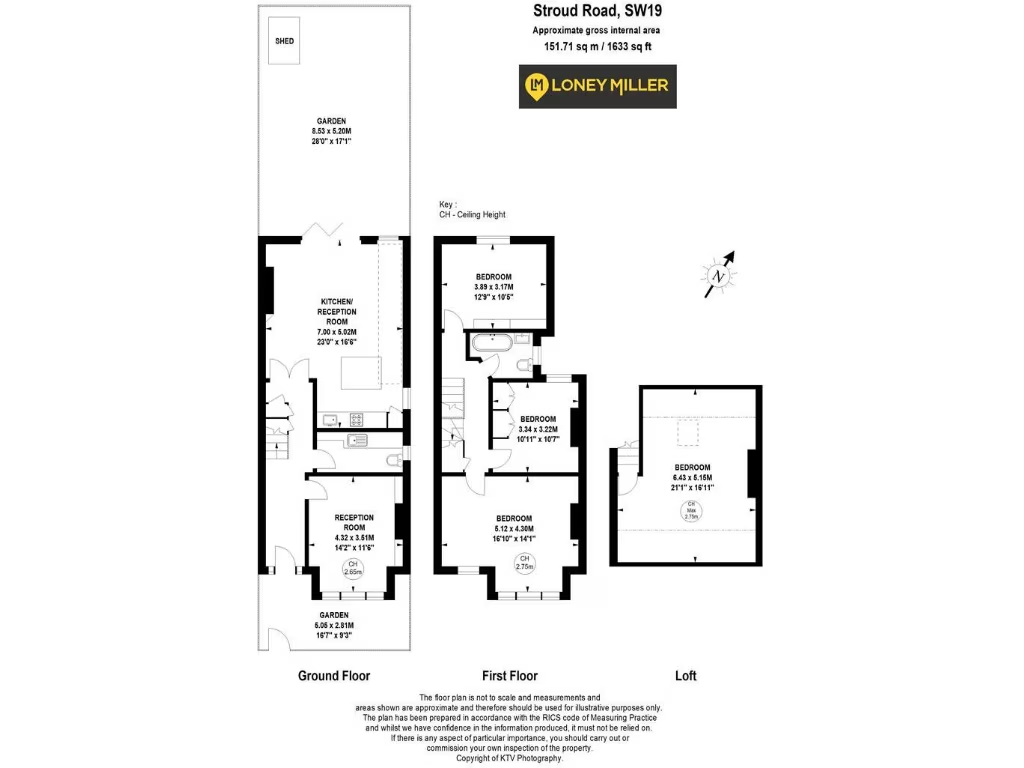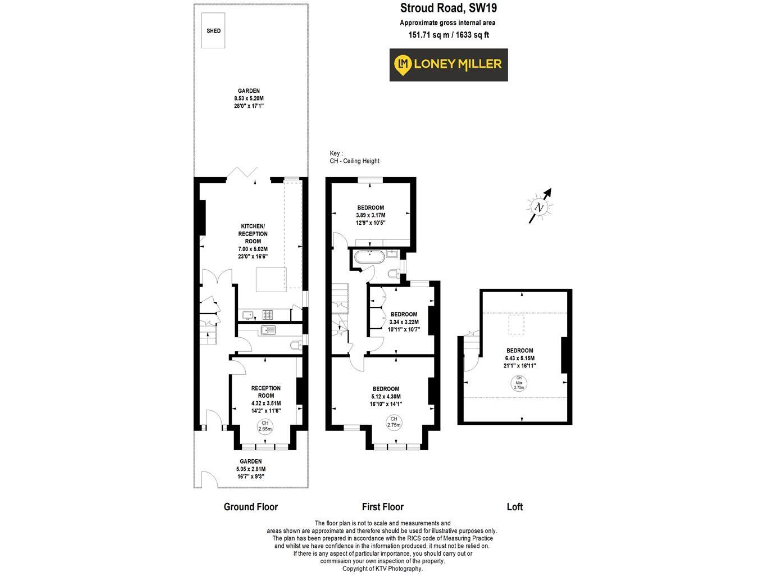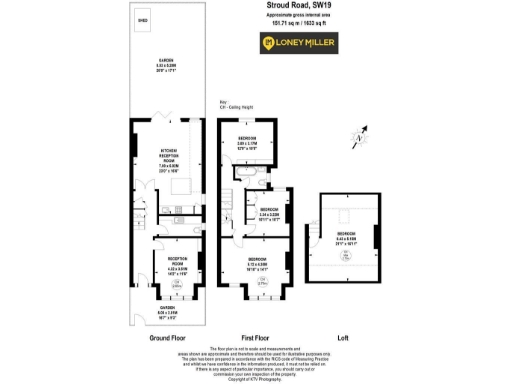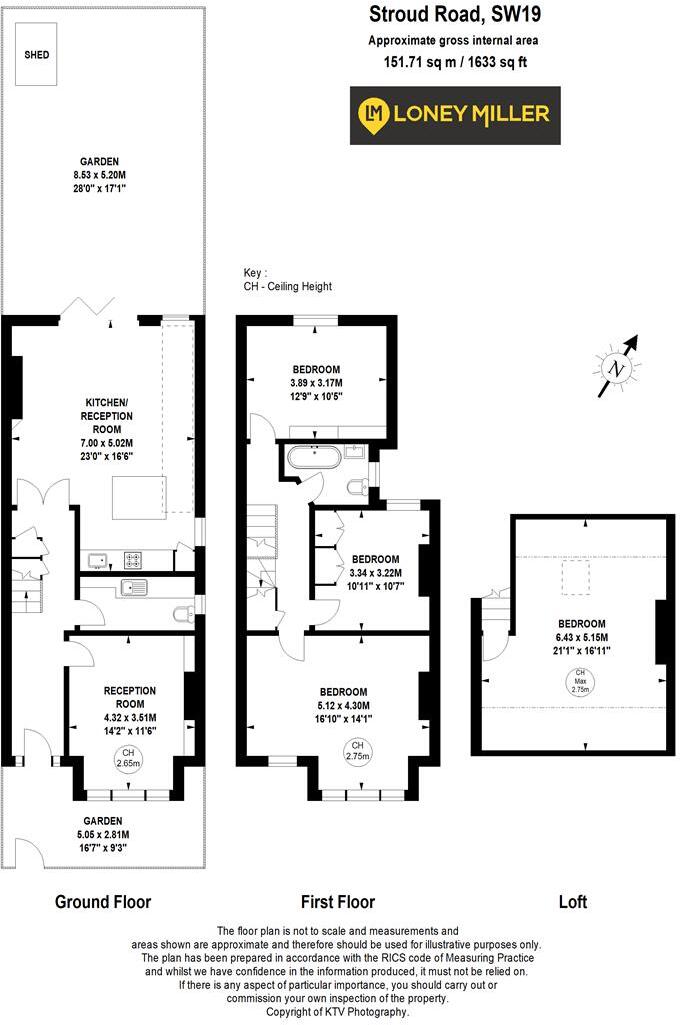Summary - Stroud Road, SW19 SW19 8DQ
3 bed 1 bath End of Terrace
Chain free, spacious home near outstanding schools and Wimbledon Park.
- Chain free Edwardian end-of-terrace on Wimbledon Park Grid
- Large footprint: approximately 1,633 sq ft over multiple floors
- High ceilings, bay window and period decorative features
- Extended ground floor with modern kitchen and garden view
- Utility room and downstairs WC for family convenience
- Loft room present; convertible to additional bedrooms (STPP)
- Solid brick walls assumed uninsulated; potential insulation work needed
- Single family bathroom; further bathrooms require conversion/extension
A spacious Edwardian end-of-terrace on the Wimbledon Park Grid, offered chain free and ready for family life. High ceilings, original period detailing and a bay-windowed sitting room give strong character, while the extended ground floor provides a bright kitchen/dining area that opens onto the garden. Practical additions include a utility room and a downstairs cloakroom to support everyday family routines.
The first floor has three generous double bedrooms and a family bathroom; a loft room on the second floor offers immediate extra space and obvious potential for a full conversion to add two bedrooms and a bathroom (STPP). The property has one of the larger footprints on the Grid, with scope to extend further to the rear or into the loft, subject to planning.
Built c.1900-1929 with solid brick walls and upgraded double glazing, the house benefits from mains gas central heating and fast broadband in a very affluent, low-crime neighbourhood close to outstanding local schools. The small rear garden and side access are practical for families, while the overall size (c.1,633 sq ft) makes this a generous family home in a highly sought-after Wimbledon Park location.
Notable considerations: walls are original solid brick (assumed uninsulated) and the property has a single bathroom, so buyers should allow for possible internal modernisation and insulation improvements. Any loft conversion or substantial extension will require planning consent and associated costs.
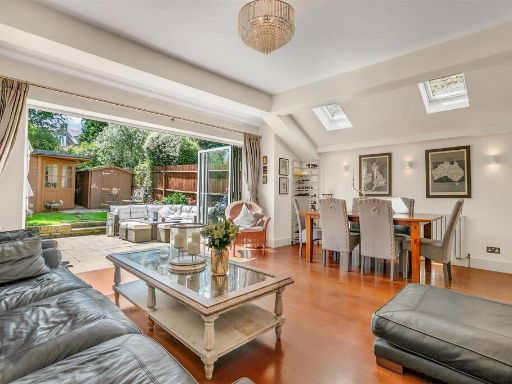 6 bedroom house for sale in Melrose Avenue, London, SW19 — £1,650,000 • 6 bed • 3 bath • 2183 ft²
6 bedroom house for sale in Melrose Avenue, London, SW19 — £1,650,000 • 6 bed • 3 bath • 2183 ft²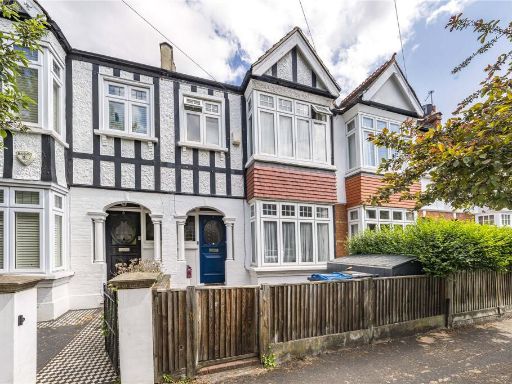 3 bedroom terraced house for sale in Durnsford Avenue, Wimbledon Park, SW19 — £975,000 • 3 bed • 1 bath • 900 ft²
3 bedroom terraced house for sale in Durnsford Avenue, Wimbledon Park, SW19 — £975,000 • 3 bed • 1 bath • 900 ft²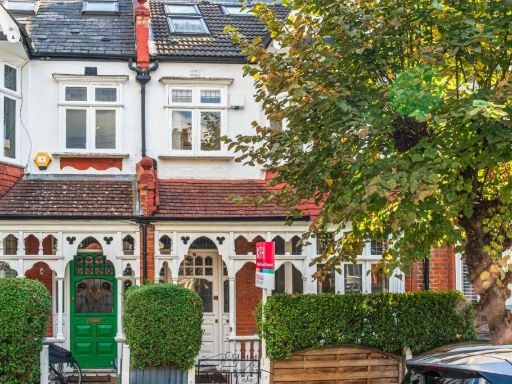 4 bedroom terraced house for sale in Stuart Road, Wimbledon Park, London, SW19 — £1,195,000 • 4 bed • 2 bath • 1406 ft²
4 bedroom terraced house for sale in Stuart Road, Wimbledon Park, London, SW19 — £1,195,000 • 4 bed • 2 bath • 1406 ft²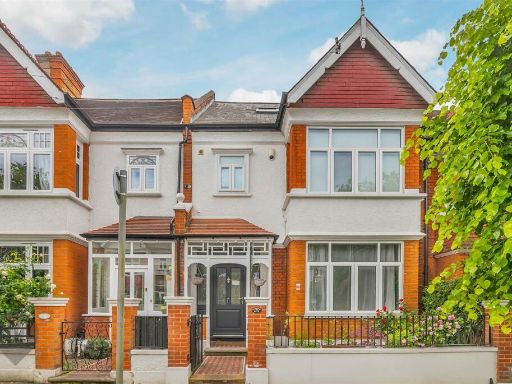 4 bedroom house for sale in Farquhar Road, London, SW19 — £1,500,000 • 4 bed • 3 bath • 1929 ft²
4 bedroom house for sale in Farquhar Road, London, SW19 — £1,500,000 • 4 bed • 3 bath • 1929 ft²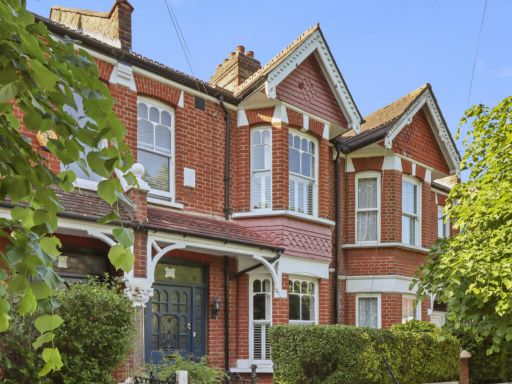 4 bedroom terraced house for sale in Havana Road, London, SW19 — £1,250,000 • 4 bed • 2 bath • 1372 ft²
4 bedroom terraced house for sale in Havana Road, London, SW19 — £1,250,000 • 4 bed • 2 bath • 1372 ft²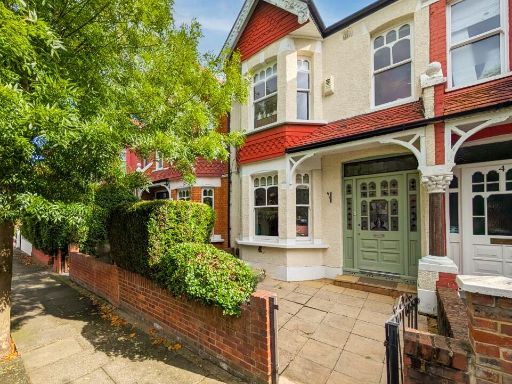 4 bedroom terraced house for sale in Normanton Avenue, London, SW19 — £1,150,000 • 4 bed • 4 bath • 1173 ft²
4 bedroom terraced house for sale in Normanton Avenue, London, SW19 — £1,150,000 • 4 bed • 4 bath • 1173 ft²