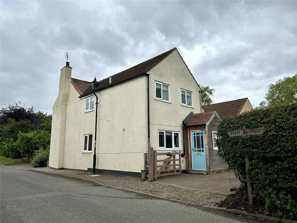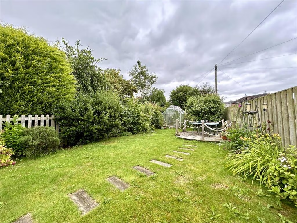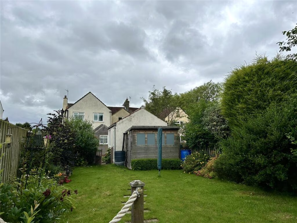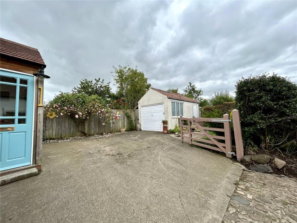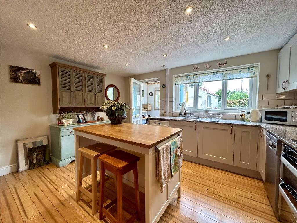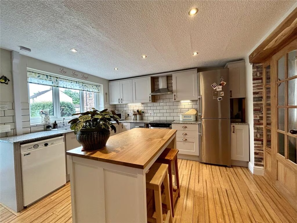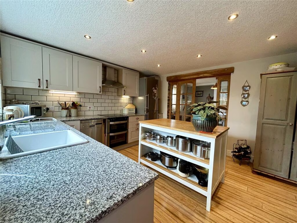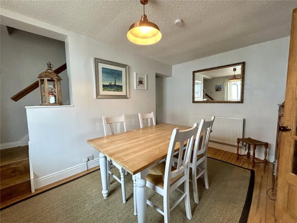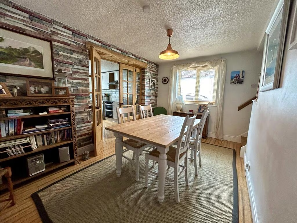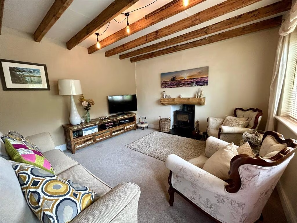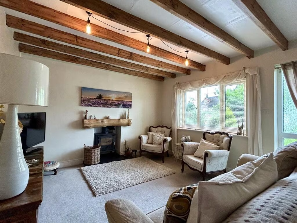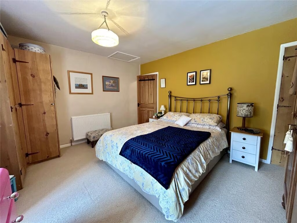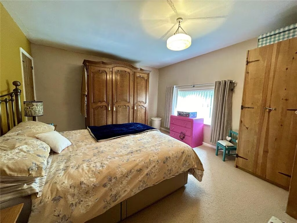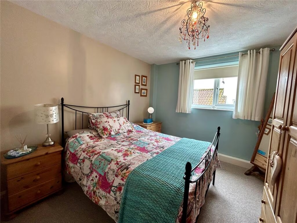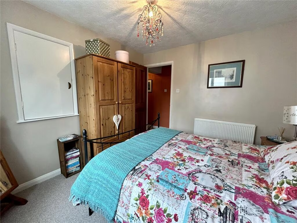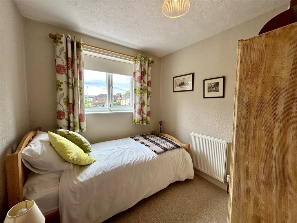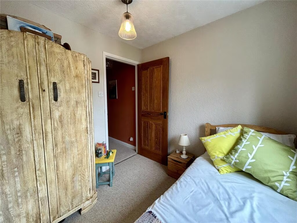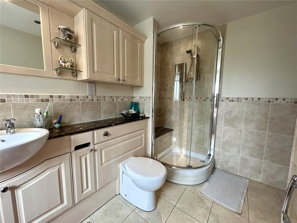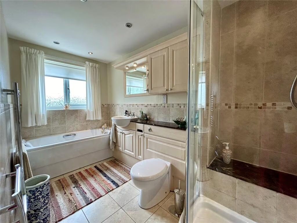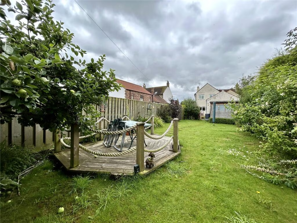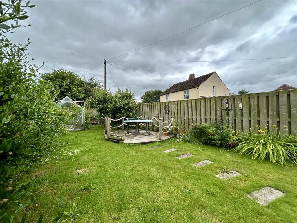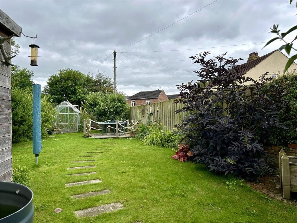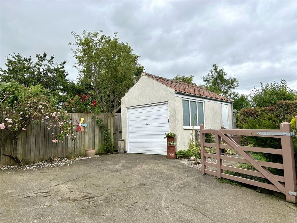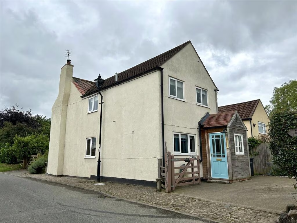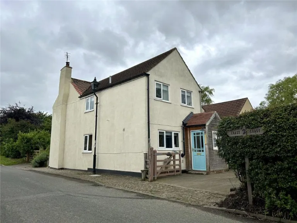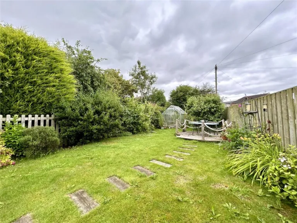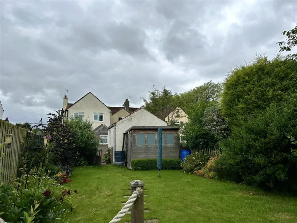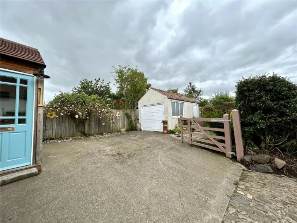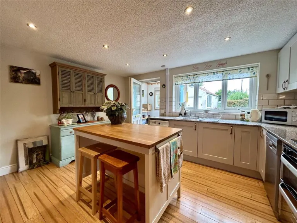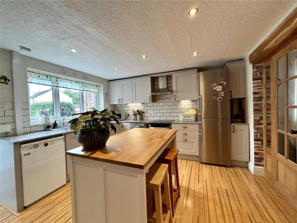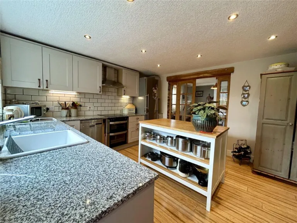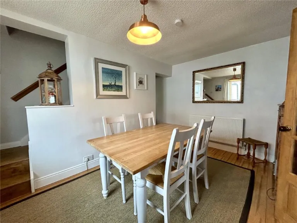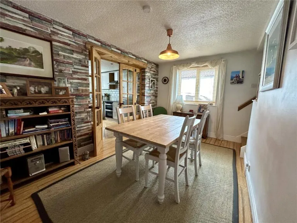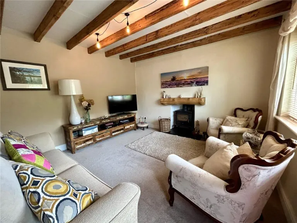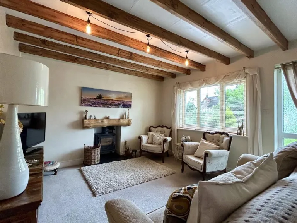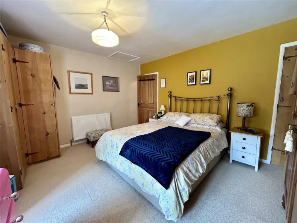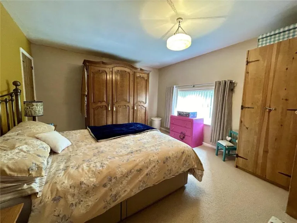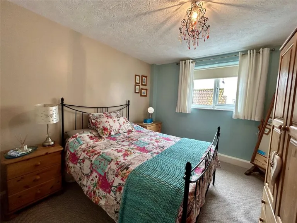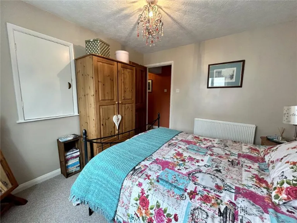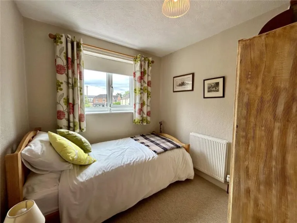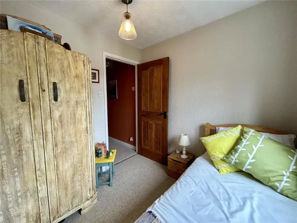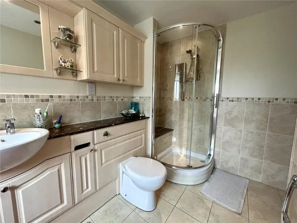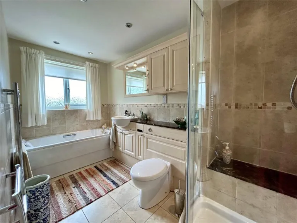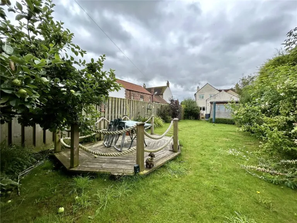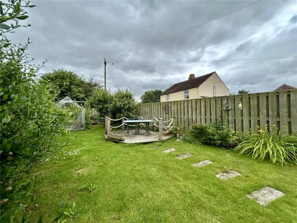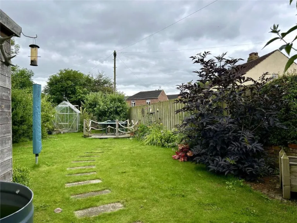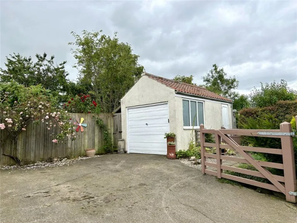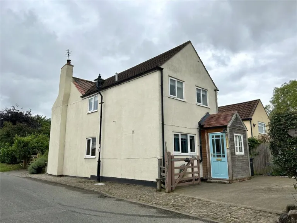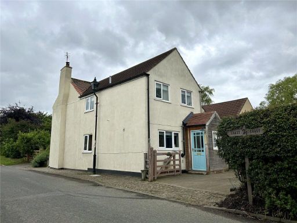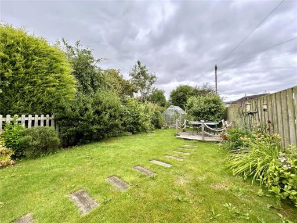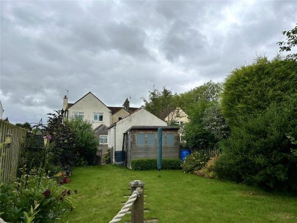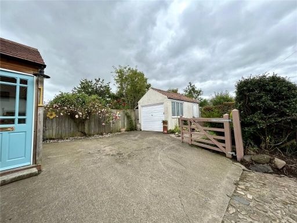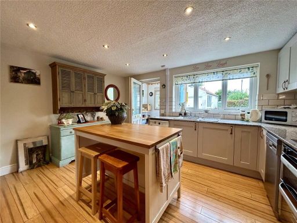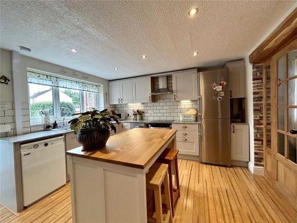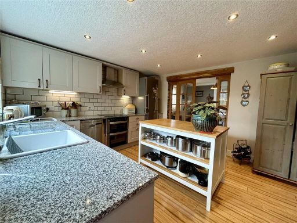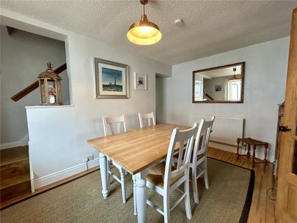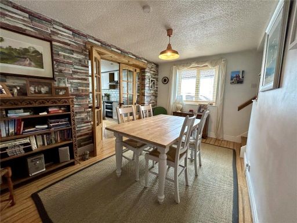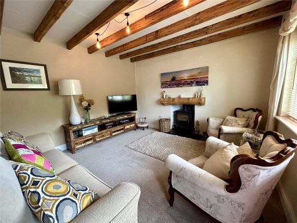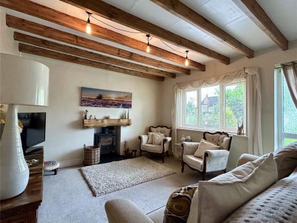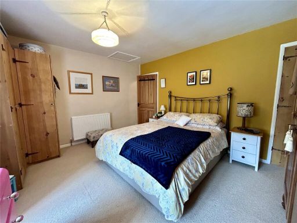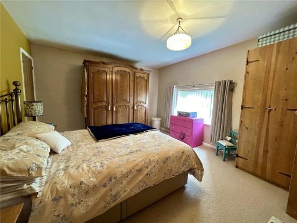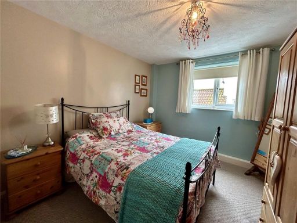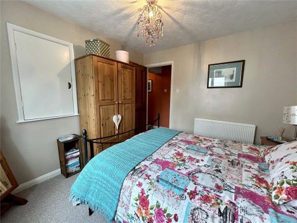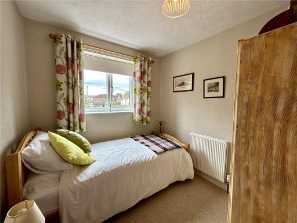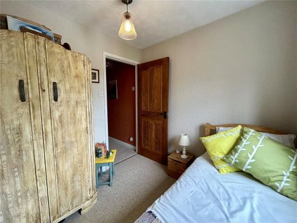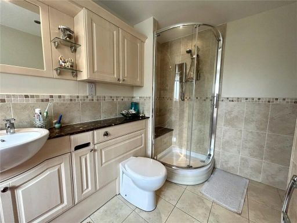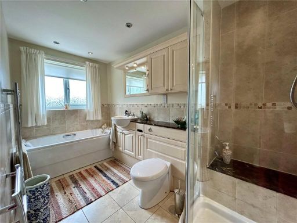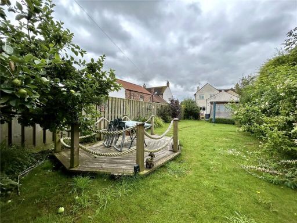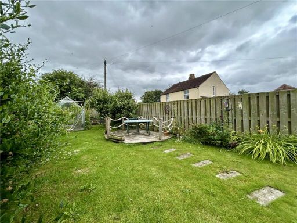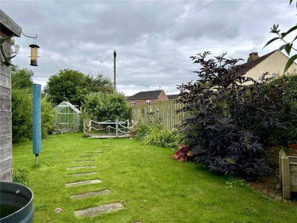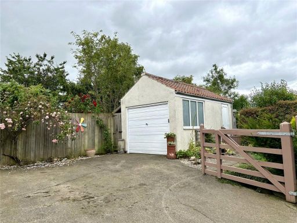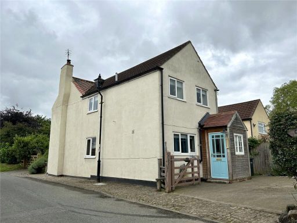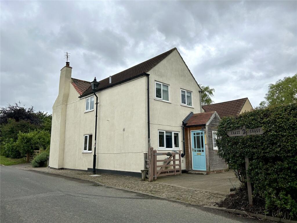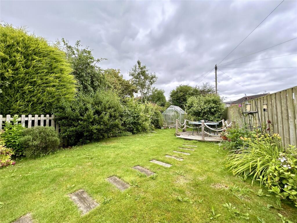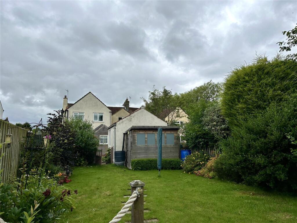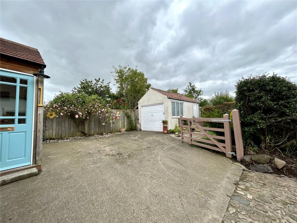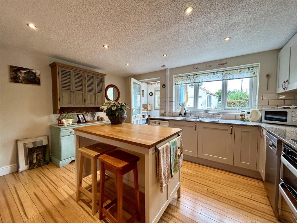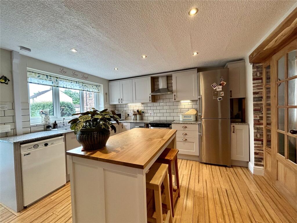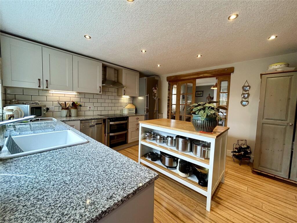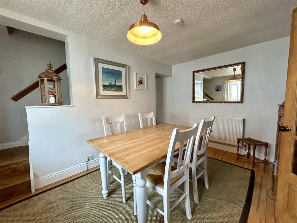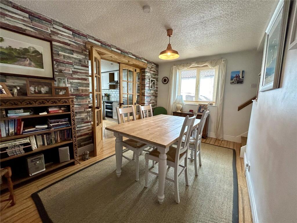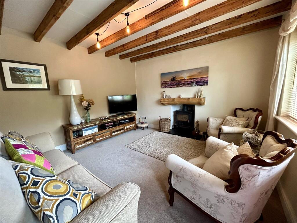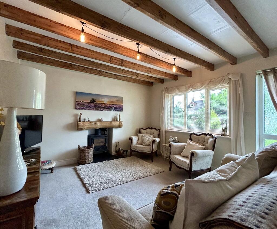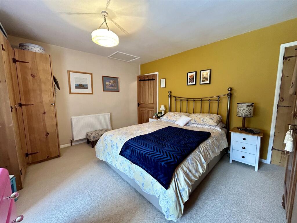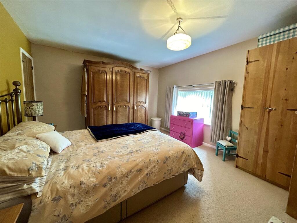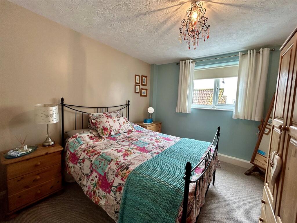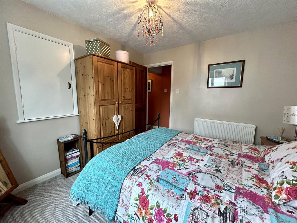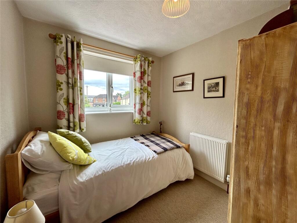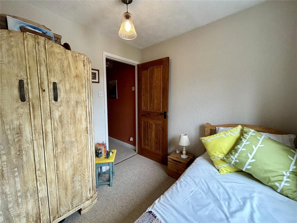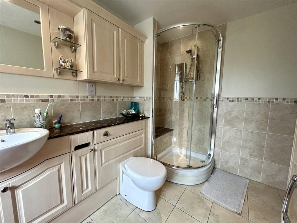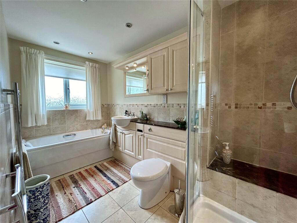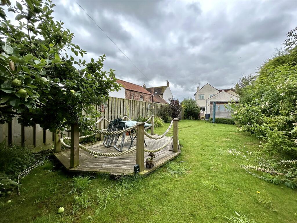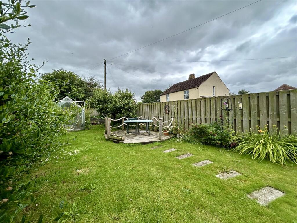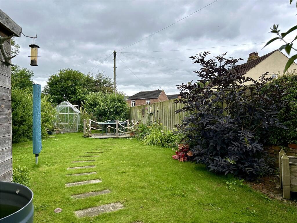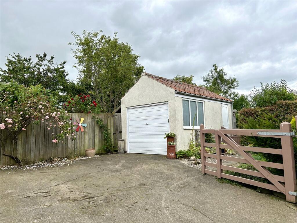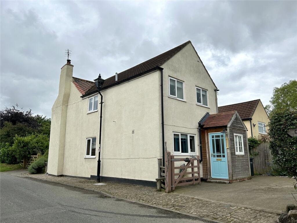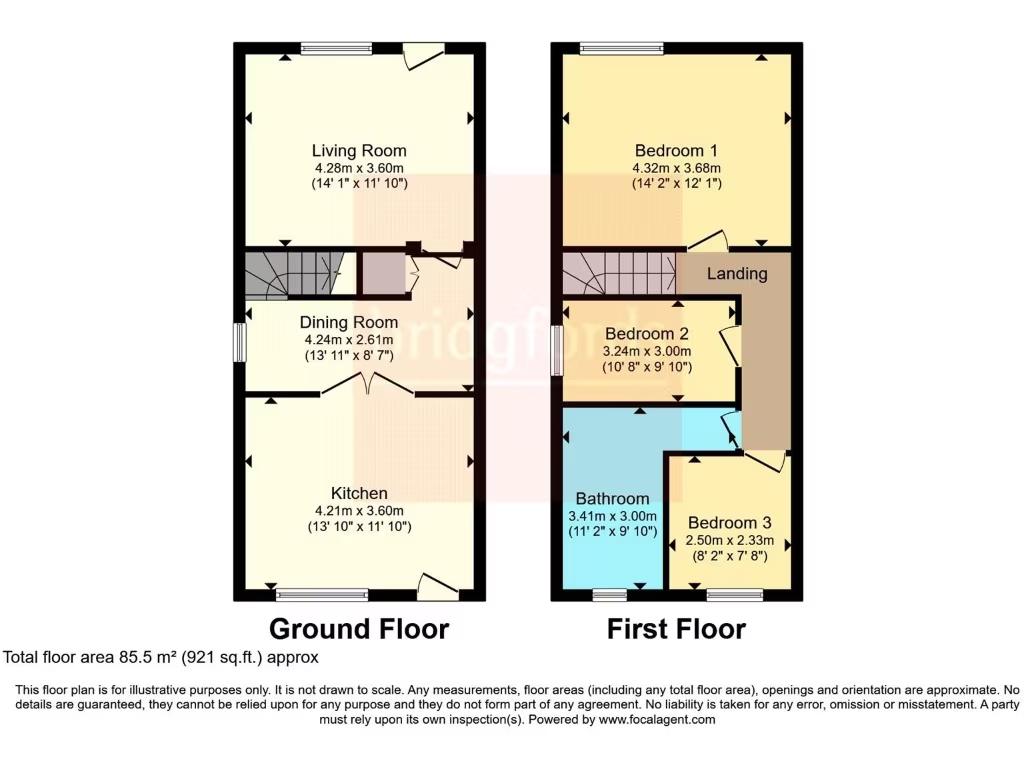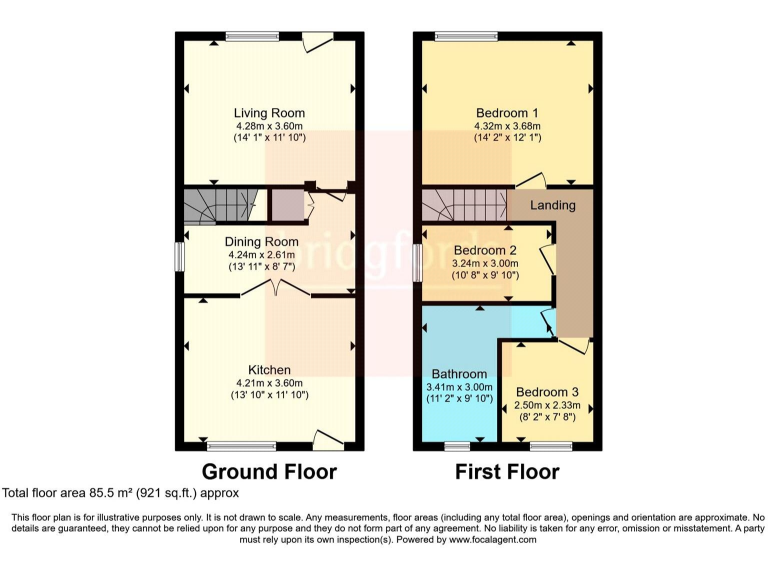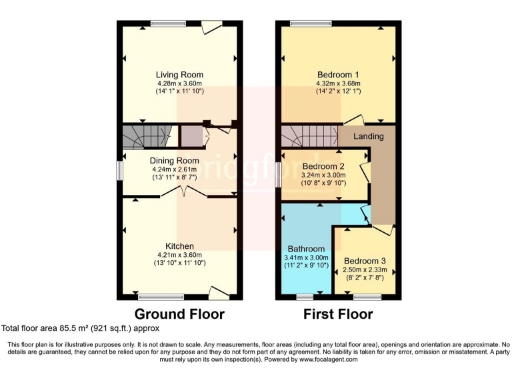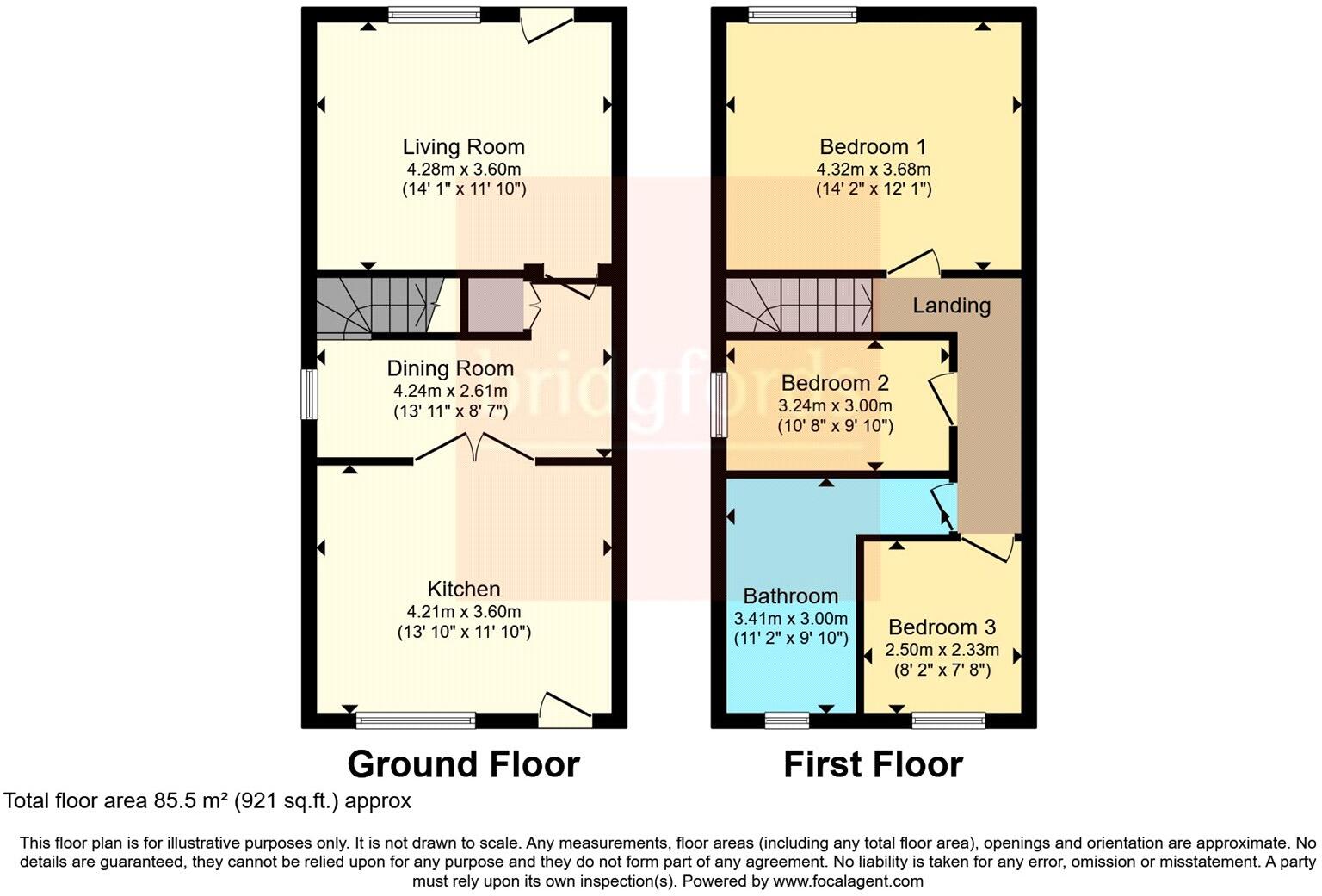Summary - 1 West View, Danby Wiske DL7 0NG
3 bed 1 bath Semi-Detached
Character cottage with garden, garage and Coast to Coast access..
Three bedrooms in a traditional end-terrace cottage layout
Set in the picturesque village of Danby Wiske, this three-bedroom semi-detached cottage blends period character with practical family living. The end-terrace property offers a private, landscaped garden, detached garage and paved off-street parking — useful for countryside commuting or storing outdoor gear for the Coast to Coast Walk which passes nearby.
Inside, the layout is traditional with two reception rooms, a fitted kitchen and one family bathroom. The house is double-glazed and warm under oil-fired boiler heating, making it comfortable immediately. At about 921 sq ft, rooms are modestly proportioned and suit a young family, couple or buyer seeking a village retreat with scope to personalise.
Buyers should note material facts plainly: the property is of solid brick construction, likely without cavity wall insulation, and has an EPC rating of D. Heating is oil-fired and the home may benefit from insulation upgrades or modern heating improvements to reduce running costs. There is a single bathroom for three bedrooms, which may limit convenience for larger households.
Overall, this freehold cottage presents a characterful, comfortable home in a very low-crime, affluent rural area with good broadband and mobile signal. It’s ideal for those seeking countryside living with local schools and village amenities close by, and for buyers prepared to invest in energy improvements to enhance long-term running costs and comfort.
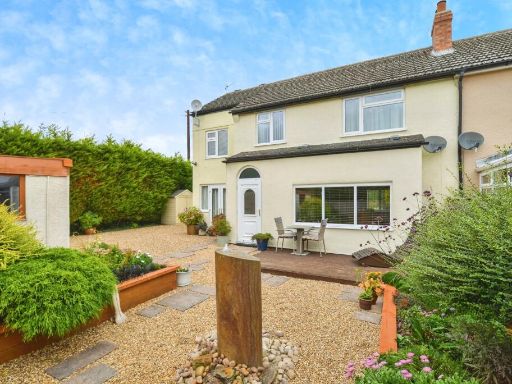 4 bedroom semi-detached house for sale in High Whinholme Farm, Danby Wiske, Northallerton, DL7 — £300,000 • 4 bed • 1 bath • 1275 ft²
4 bedroom semi-detached house for sale in High Whinholme Farm, Danby Wiske, Northallerton, DL7 — £300,000 • 4 bed • 1 bath • 1275 ft²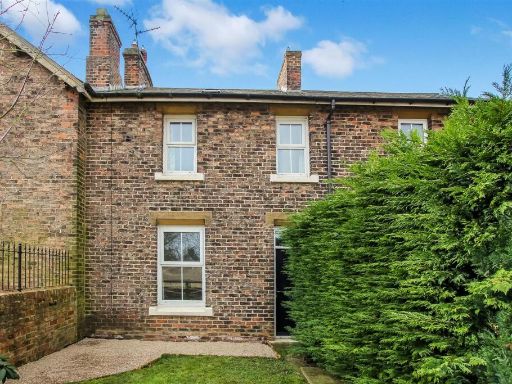 2 bedroom terraced house for sale in Station Cottages, Danby Wiske, Northallerton, DL7 — £185,000 • 2 bed • 1 bath • 724 ft²
2 bedroom terraced house for sale in Station Cottages, Danby Wiske, Northallerton, DL7 — £185,000 • 2 bed • 1 bath • 724 ft²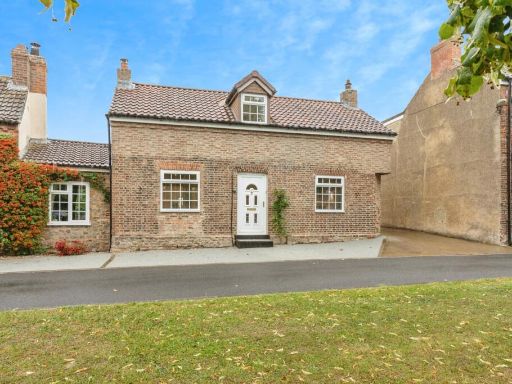 2 bedroom end of terrace house for sale in Forge Lane, NORTHALLERTON, North Yorkshire, DL7 — £350,000 • 2 bed • 2 bath • 1028 ft²
2 bedroom end of terrace house for sale in Forge Lane, NORTHALLERTON, North Yorkshire, DL7 — £350,000 • 2 bed • 2 bath • 1028 ft²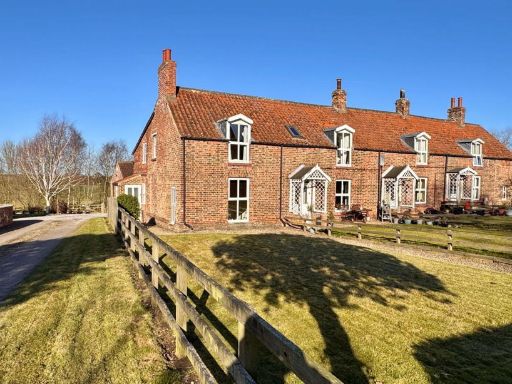 3 bedroom end of terrace house for sale in The Green, Ainderby Steeple, Northallerton, DL7 9QA, DL7 — £250,000 • 3 bed • 1 bath • 1055 ft²
3 bedroom end of terrace house for sale in The Green, Ainderby Steeple, Northallerton, DL7 9QA, DL7 — £250,000 • 3 bed • 1 bath • 1055 ft²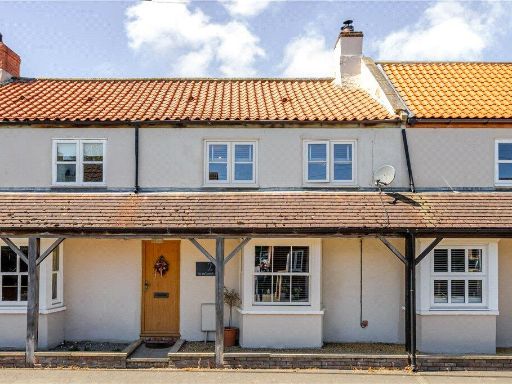 3 bedroom terraced house for sale in Pickhill, Thirsk, North Yorkshire, YO7 — £270,000 • 3 bed • 2 bath • 1032 ft²
3 bedroom terraced house for sale in Pickhill, Thirsk, North Yorkshire, YO7 — £270,000 • 3 bed • 2 bath • 1032 ft²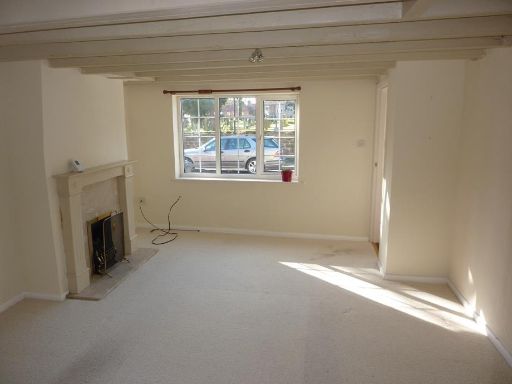 2 bedroom cottage for sale in 27 Church View, Brompton, Northallerton, DL6 — £175,000 • 2 bed • 1 bath • 731 ft²
2 bedroom cottage for sale in 27 Church View, Brompton, Northallerton, DL6 — £175,000 • 2 bed • 1 bath • 731 ft²