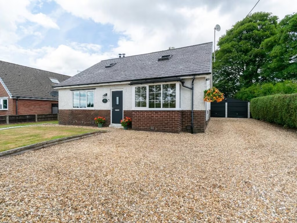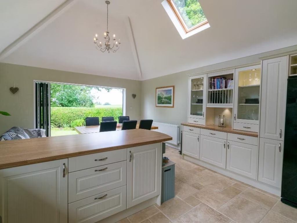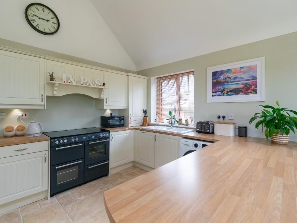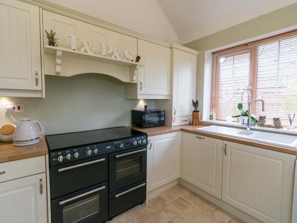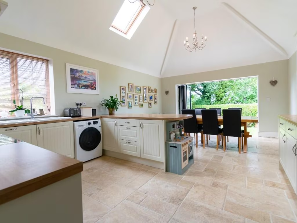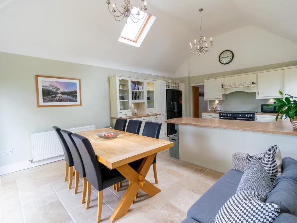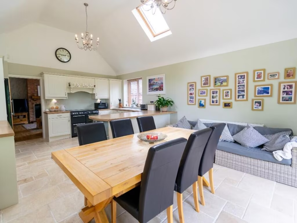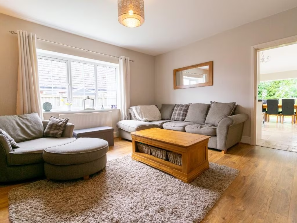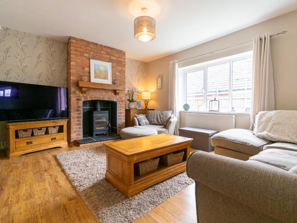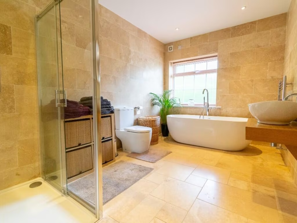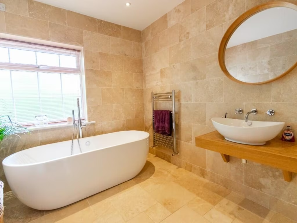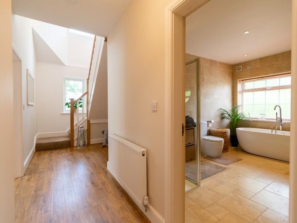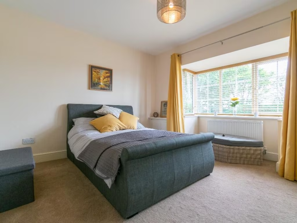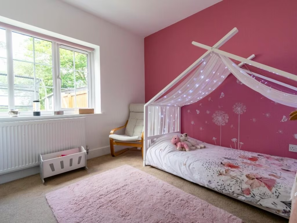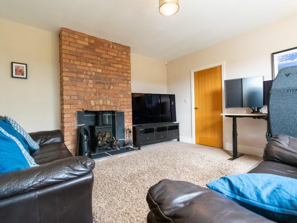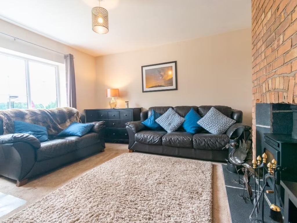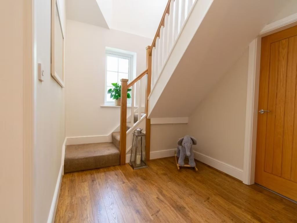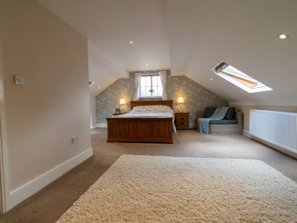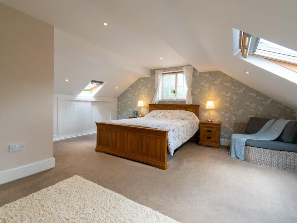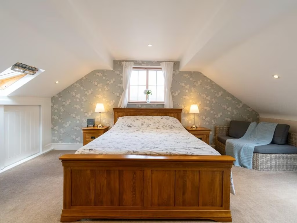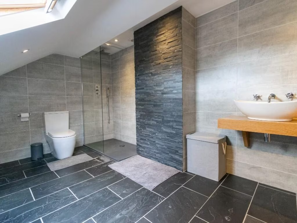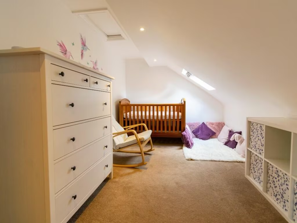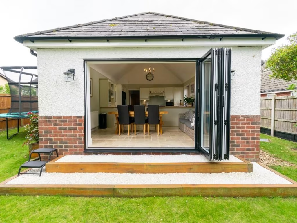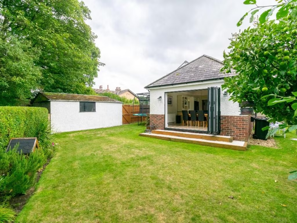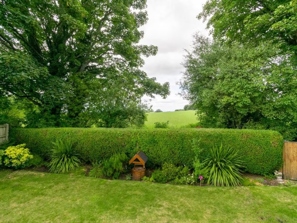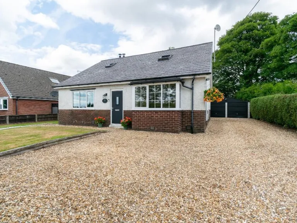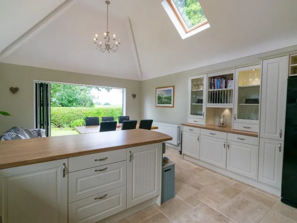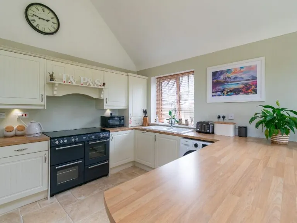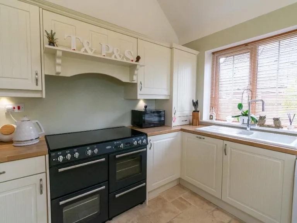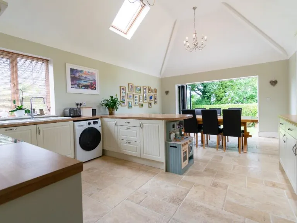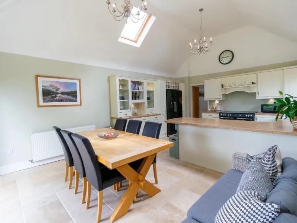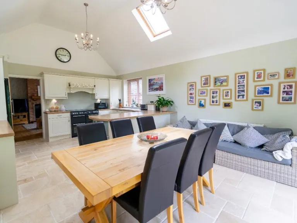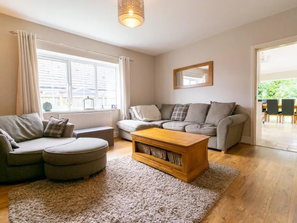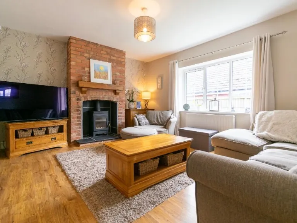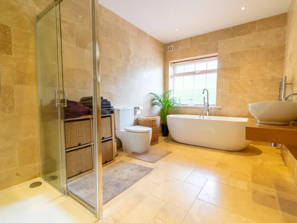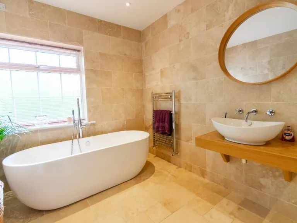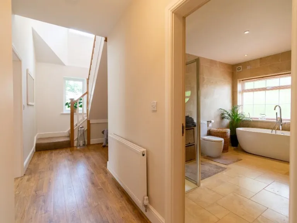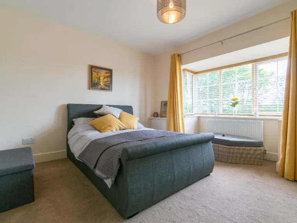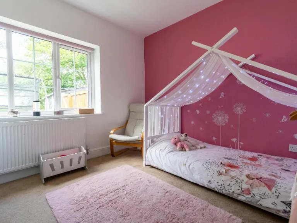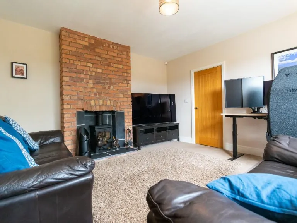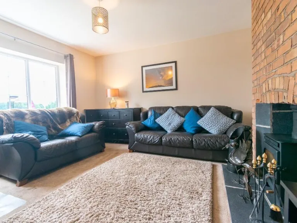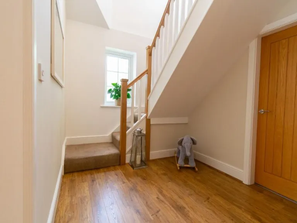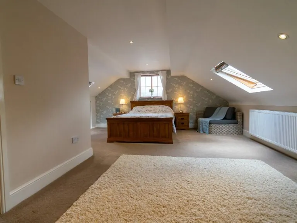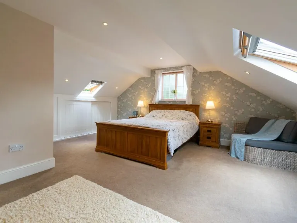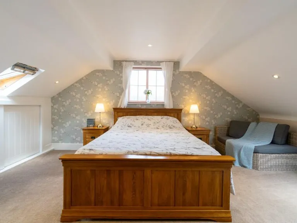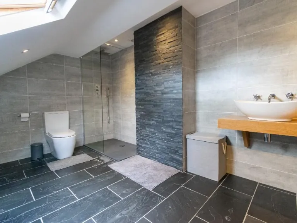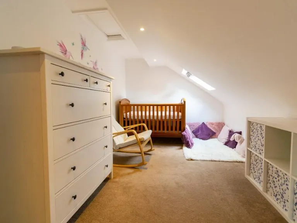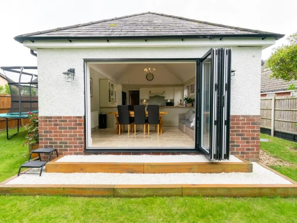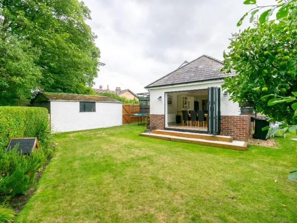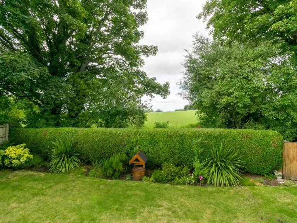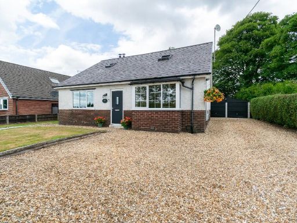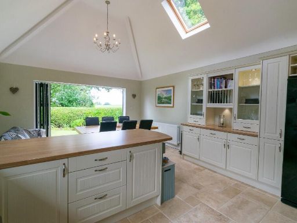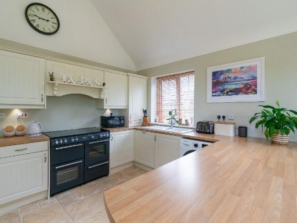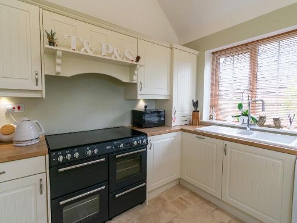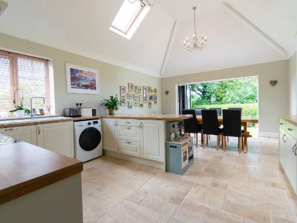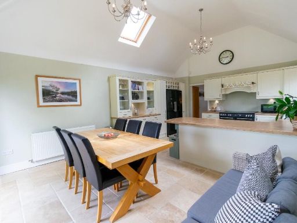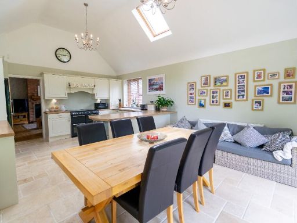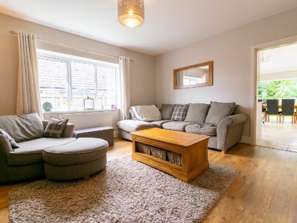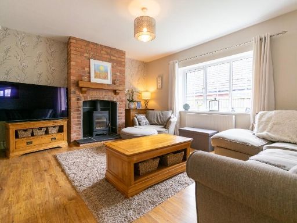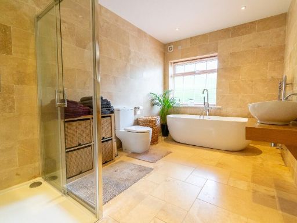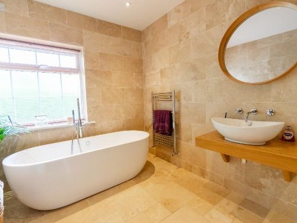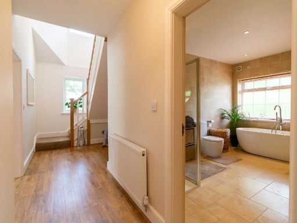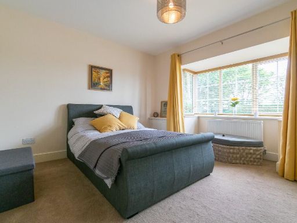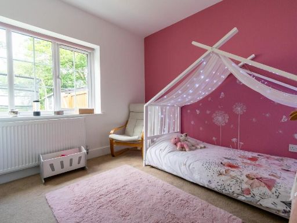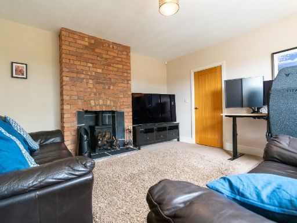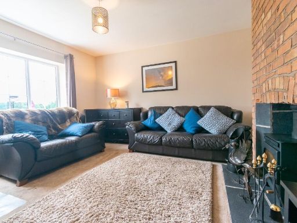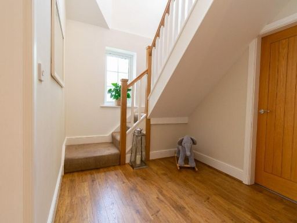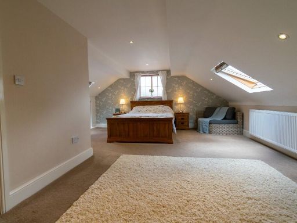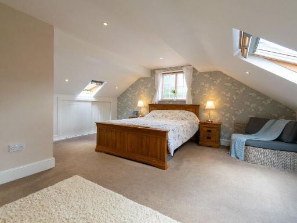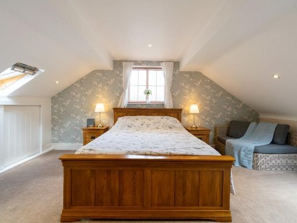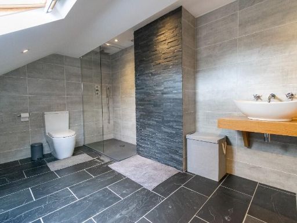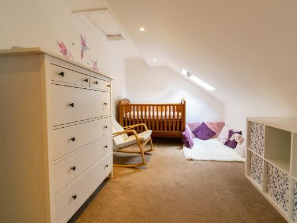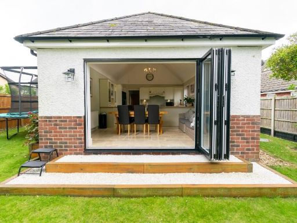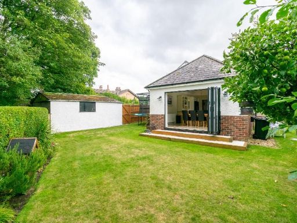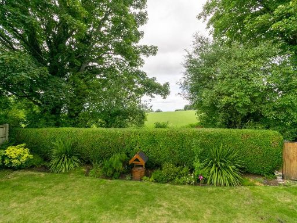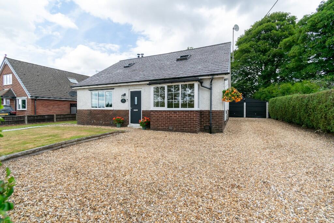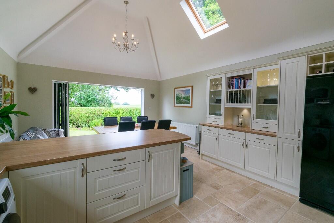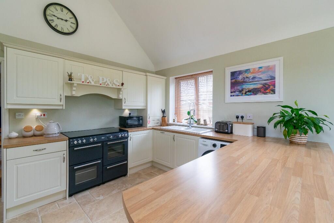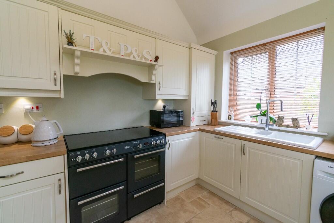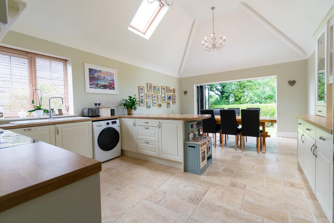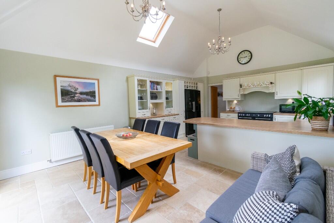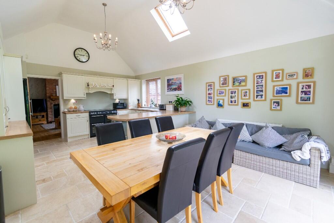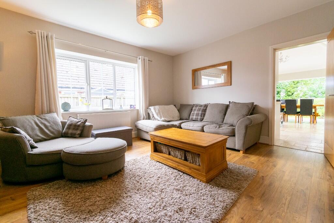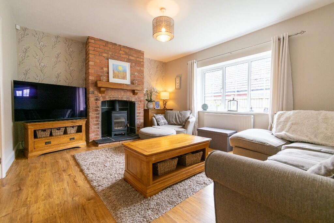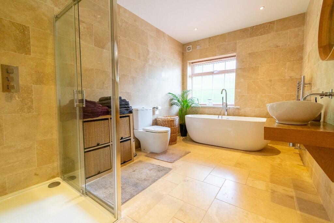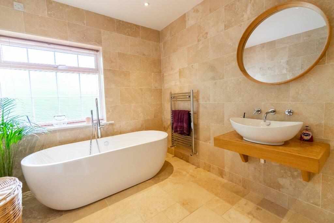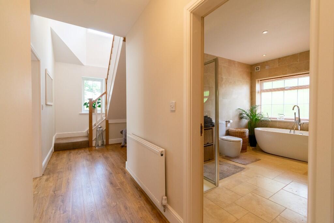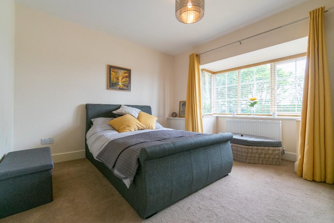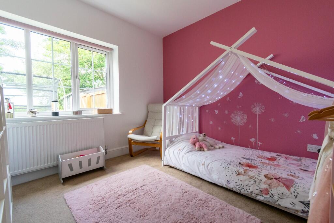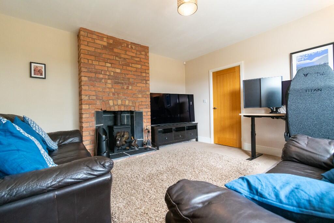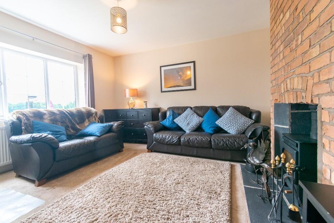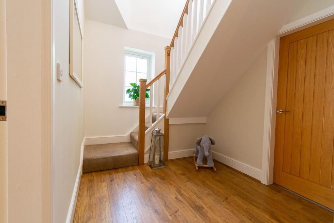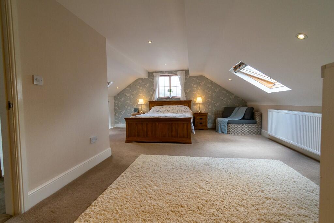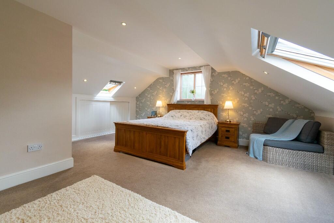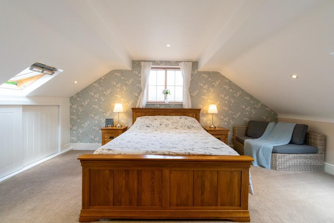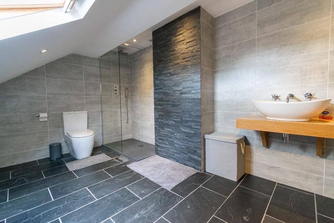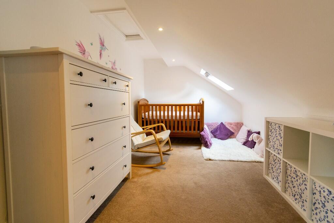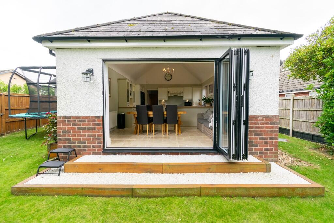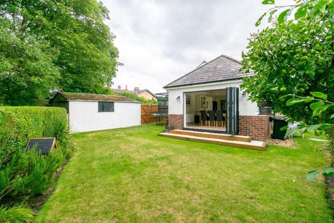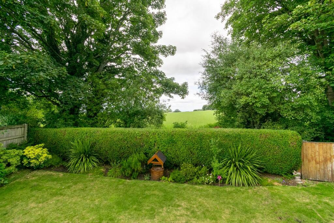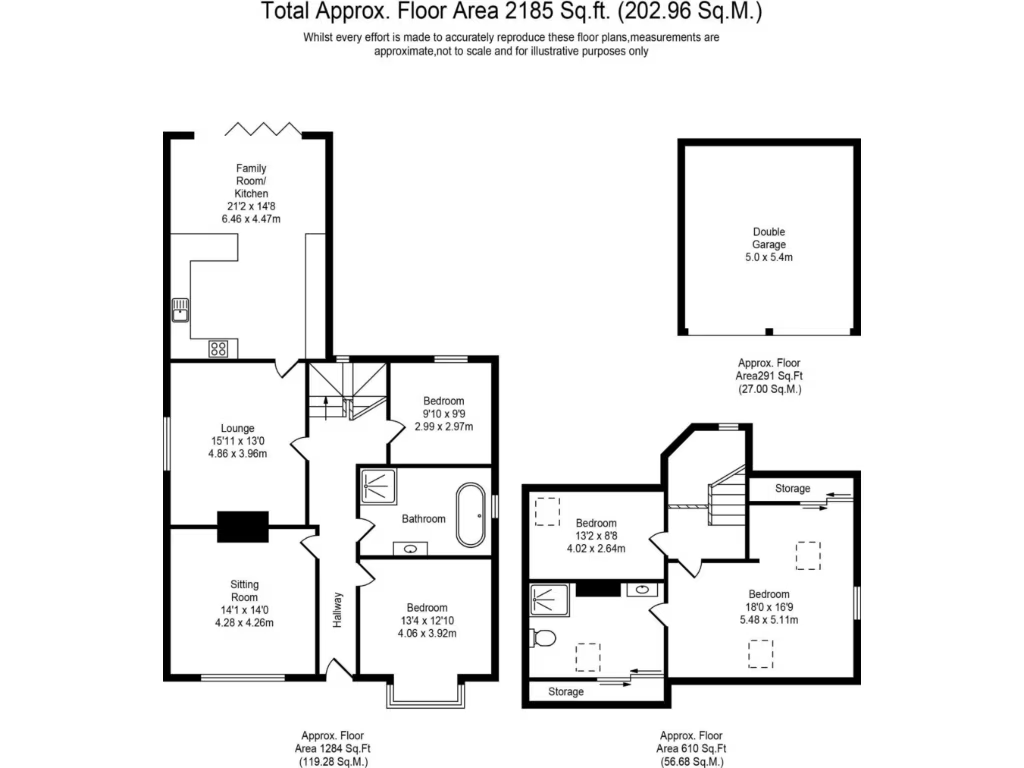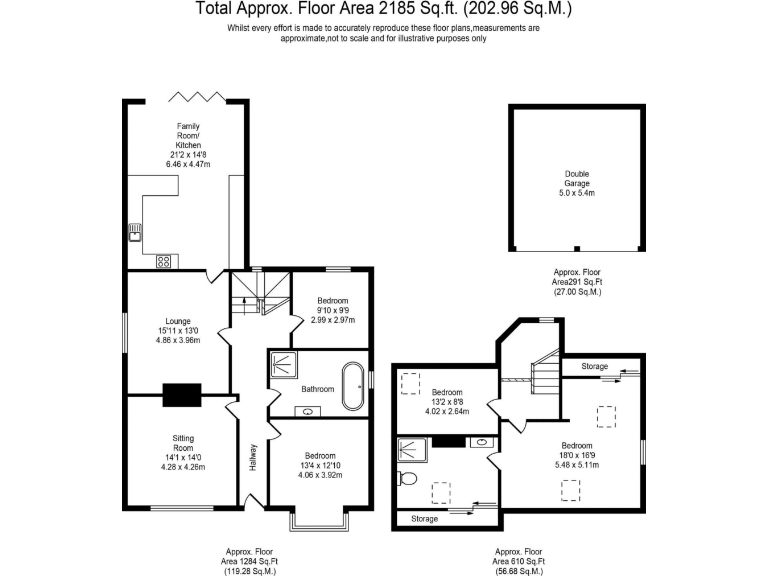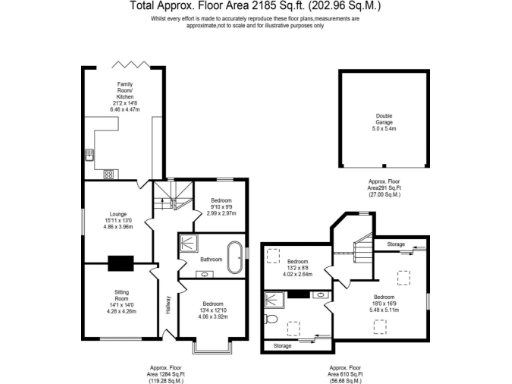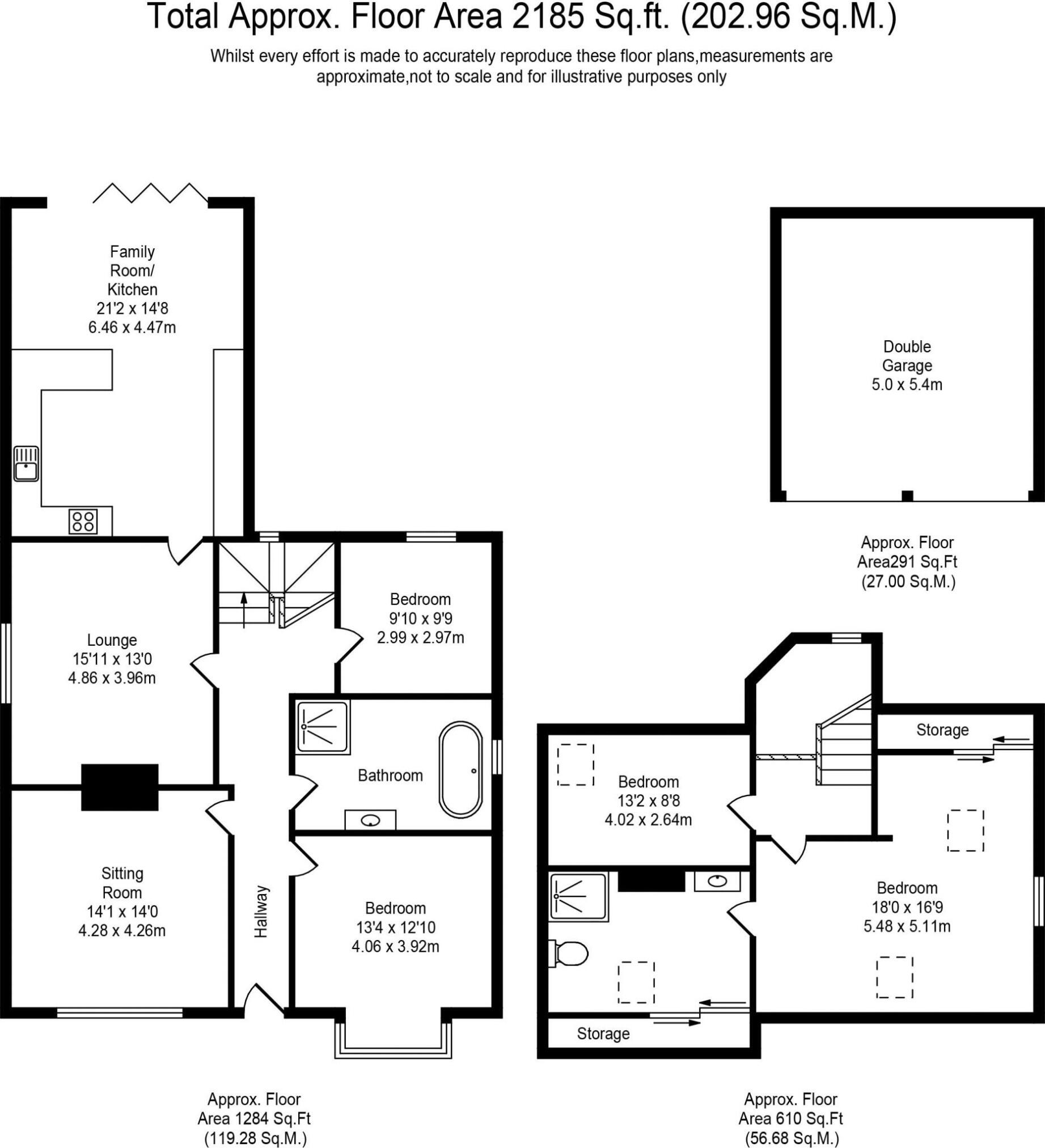Summary - WOODSIDE BUNGALOW SPA LANE LATHOM ORMSKIRK L40 6JG
4 bed 2 bath Detached Bungalow
Spacious four-bedroom family home with private gardens and detached double garage.
Spacious 2,185 sq ft four-bedroom dormer bungalow
Set along sought-after Spa Lane, Woodside is a spacious four-bedroom detached dormer bungalow arranged over two levels and offering more than 2,100 sq ft of flexible family accommodation. The home blends farmhouse character—exposed brick chimneys and wood-burning stoves—with a high-spec, vaulted kitchen/dining/family room that opens to private landscaped gardens. Two double bedrooms on the ground floor and a principal first-floor suite make day-to-day living and guests comfortable.
The heart of the house is the open-plan kitchen/dining/family space with vaulted ceilings, skylight and full-width bi-fold doors leading to a raised patio and lawned garden. The kitchen features shaker cabinetry, oak worktops and an island; stone flooring and smart fittings give the space a durable, high-quality feel. Two reception rooms—each with a feature fireplace—add formal and relaxed living options for family life and entertaining.
Practical strengths include a detached double garage, long gravel driveway, large private plot and freehold tenure. The property sits in a very affluent, low-crime rural setting with good local schools nearby and straightforward road and rail links to surrounding towns. Flood risk is low and the gardens are well established and private.
Notable considerations: broadband speeds in the area are very slow, which may affect home working or streaming without alternative connectivity solutions. Council tax is above average (Band E). The detached garage offers conversion potential but would require planning consent. Some rooms on the first floor are set under eaves, which reduces usable head height in places.
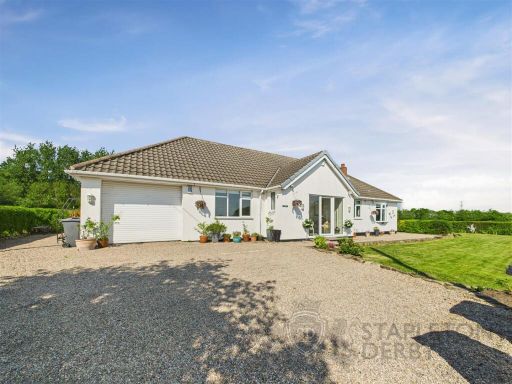 3 bedroom detached bungalow for sale in Spa Lane, Lathom, Ormskirk, L40 — £475,000 • 3 bed • 1 bath • 1676 ft²
3 bedroom detached bungalow for sale in Spa Lane, Lathom, Ormskirk, L40 — £475,000 • 3 bed • 1 bath • 1676 ft²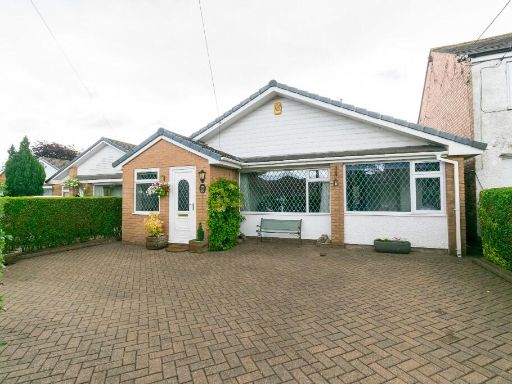 3 bedroom detached bungalow for sale in Hoscar Moss Road, Burscough L40 — £400,000 • 3 bed • 2 bath • 1388 ft²
3 bedroom detached bungalow for sale in Hoscar Moss Road, Burscough L40 — £400,000 • 3 bed • 2 bath • 1388 ft²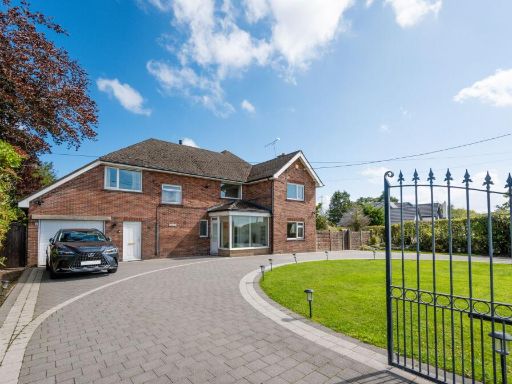 5 bedroom detached house for sale in Lyelake Lane, Lathom, L40 — £900,000 • 5 bed • 4 bath • 2432 ft²
5 bedroom detached house for sale in Lyelake Lane, Lathom, L40 — £900,000 • 5 bed • 4 bath • 2432 ft²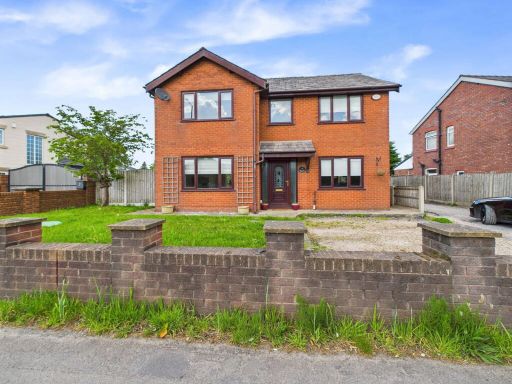 4 bedroom detached house for sale in Lowry Hill Lane, Lathom, Ormskirk, Lancashire, L40 5UL, L40 — £460,000 • 4 bed • 2 bath • 1384 ft²
4 bedroom detached house for sale in Lowry Hill Lane, Lathom, Ormskirk, Lancashire, L40 5UL, L40 — £460,000 • 4 bed • 2 bath • 1384 ft²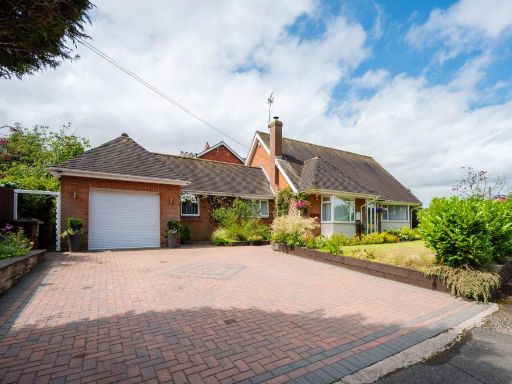 4 bedroom detached house for sale in Flax Lane, Lathom, L40 — £535,000 • 4 bed • 2 bath • 1941 ft²
4 bedroom detached house for sale in Flax Lane, Lathom, L40 — £535,000 • 4 bed • 2 bath • 1941 ft²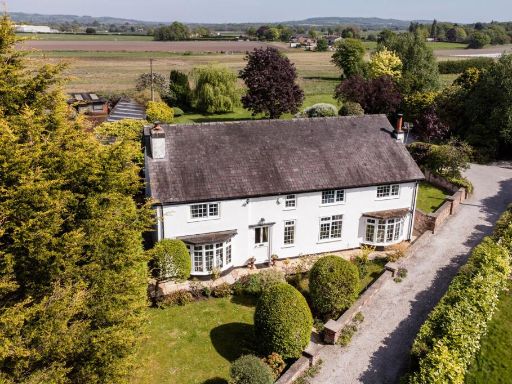 4 bedroom detached house for sale in Blythe Lane, Lathom, L40 — £1,100,000 • 4 bed • 3 bath • 3169 ft²
4 bedroom detached house for sale in Blythe Lane, Lathom, L40 — £1,100,000 • 4 bed • 3 bath • 3169 ft²