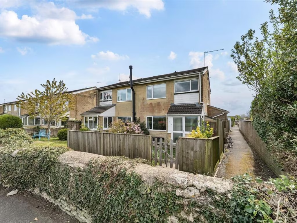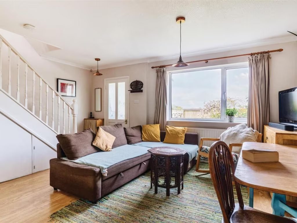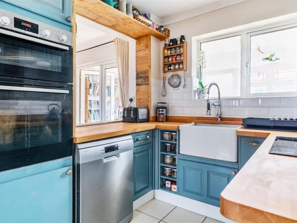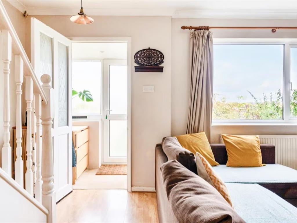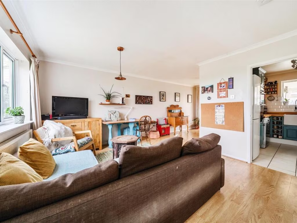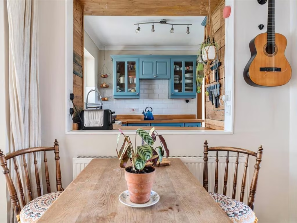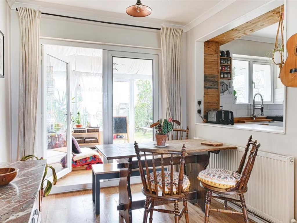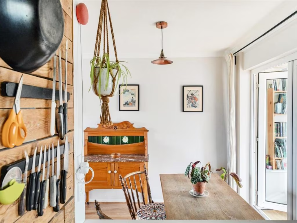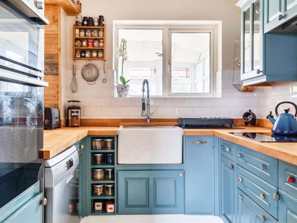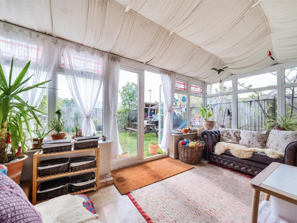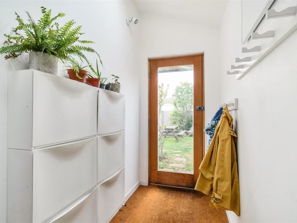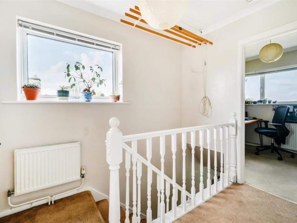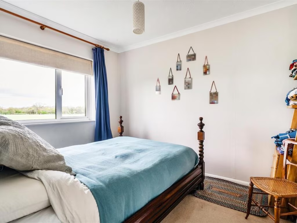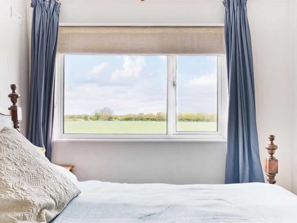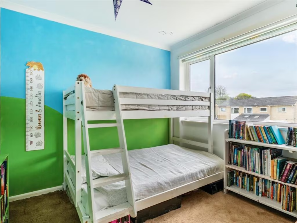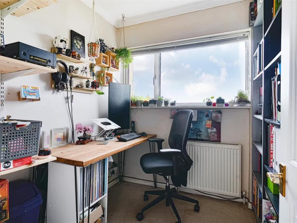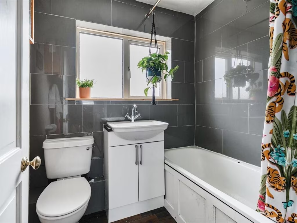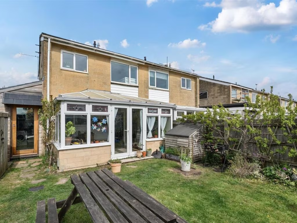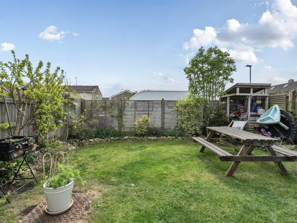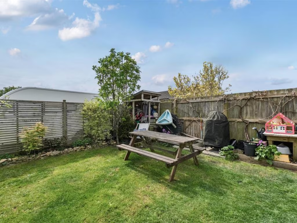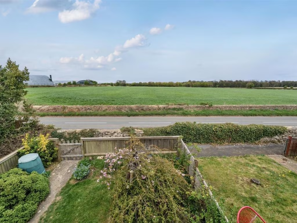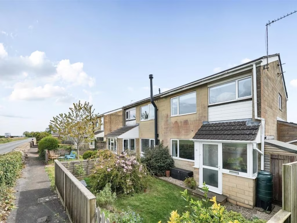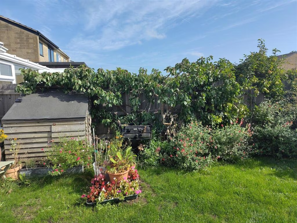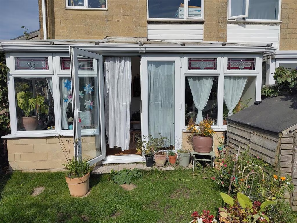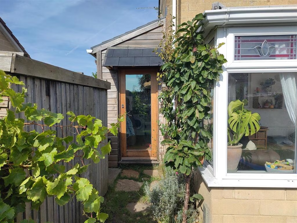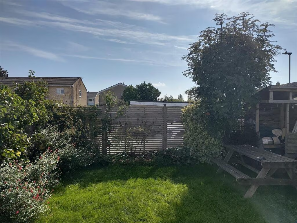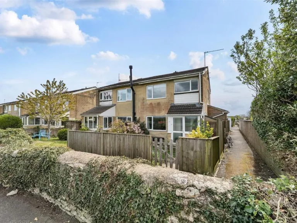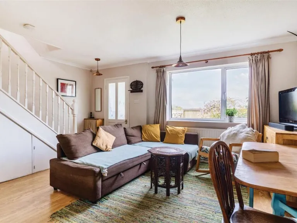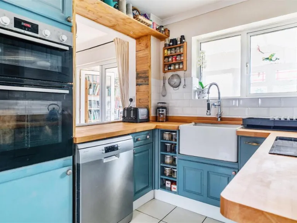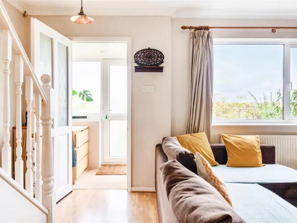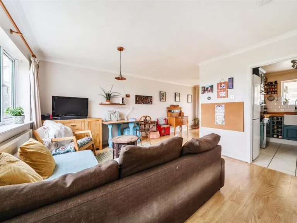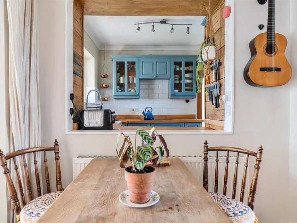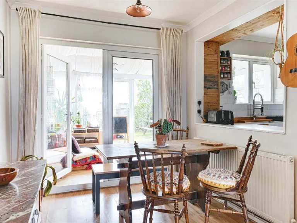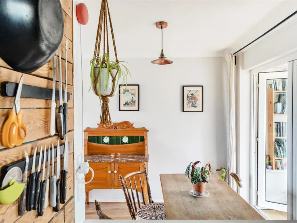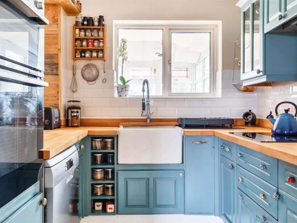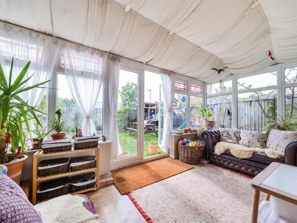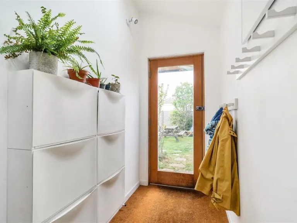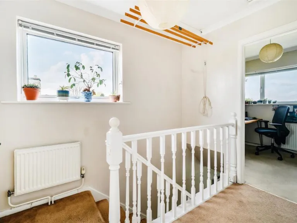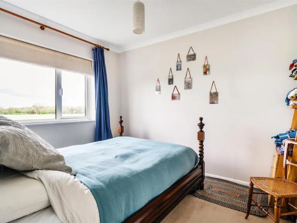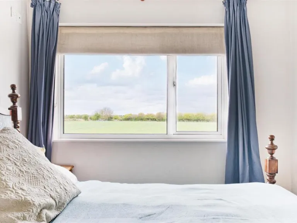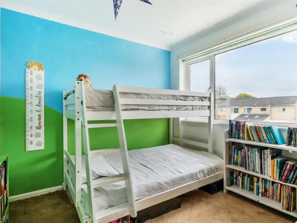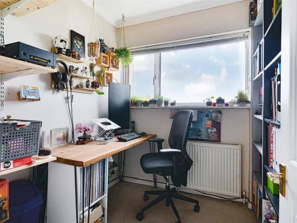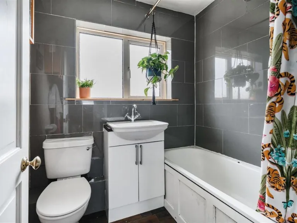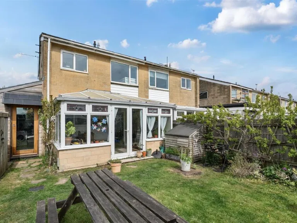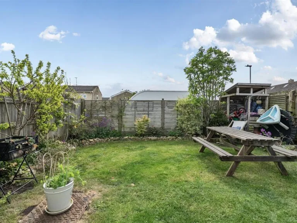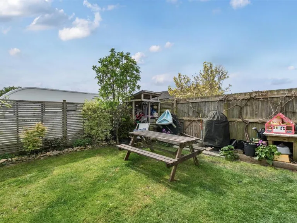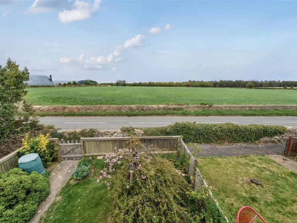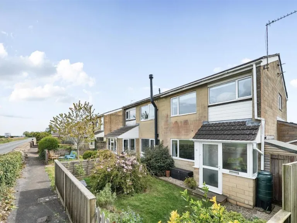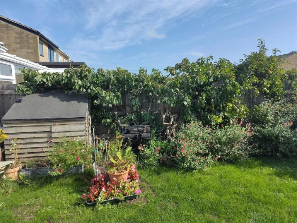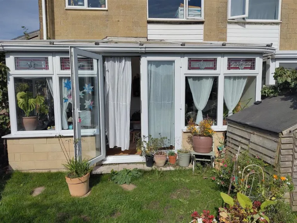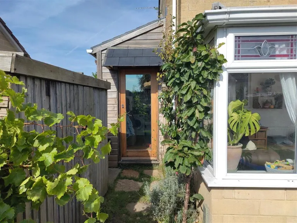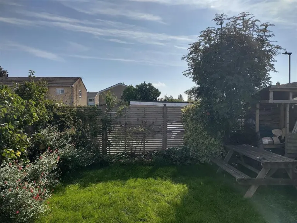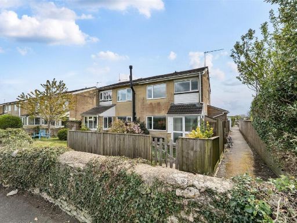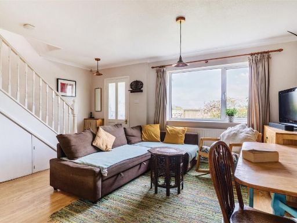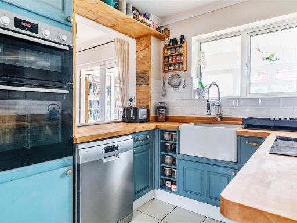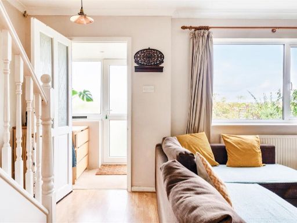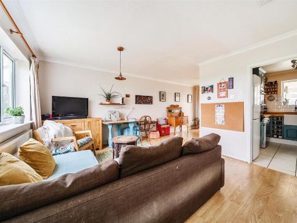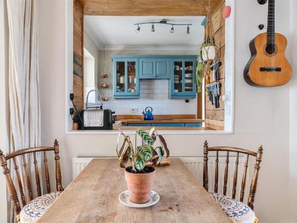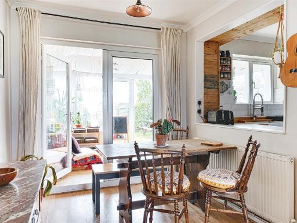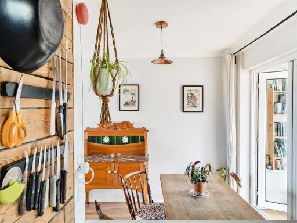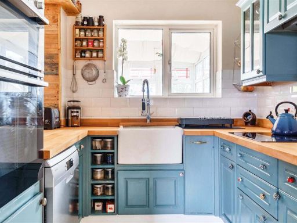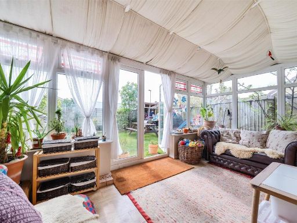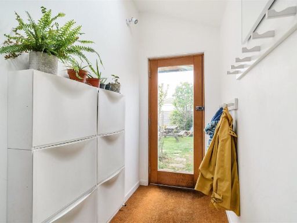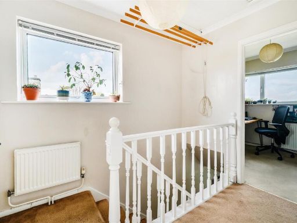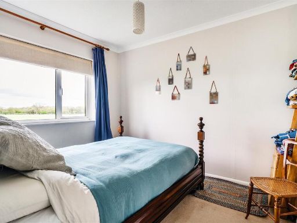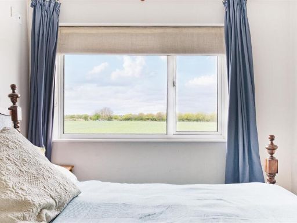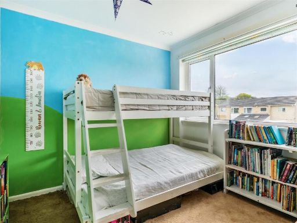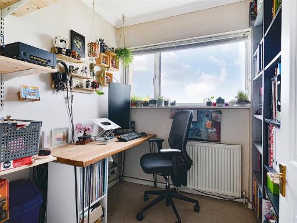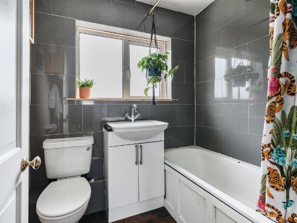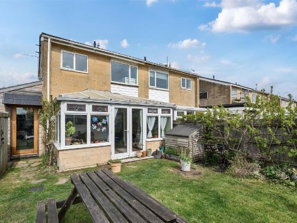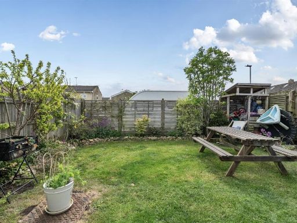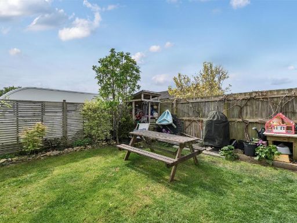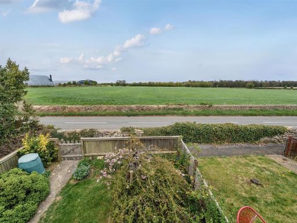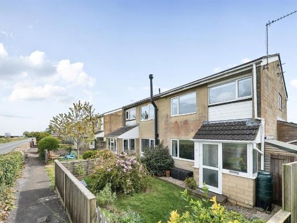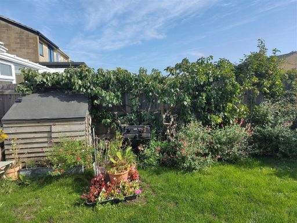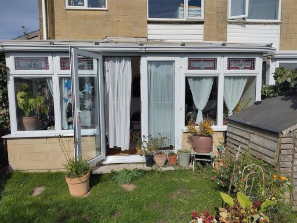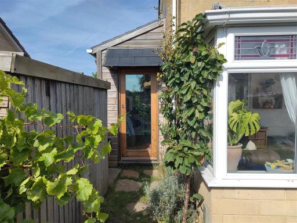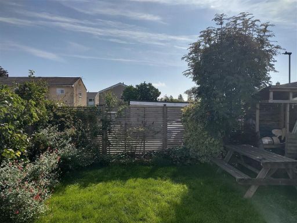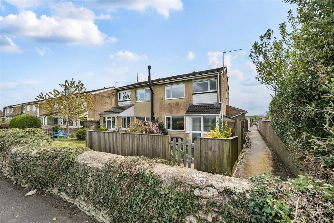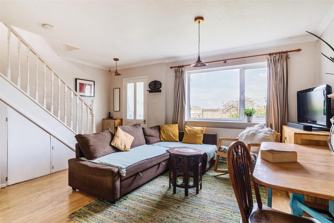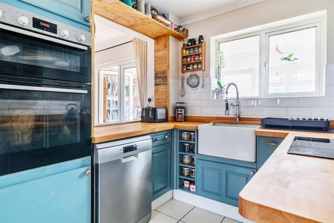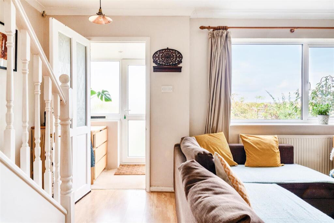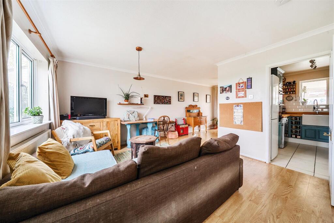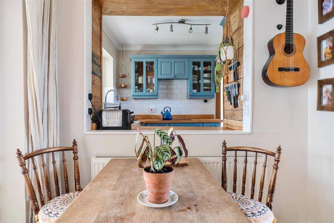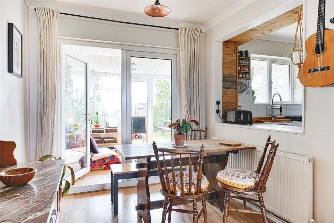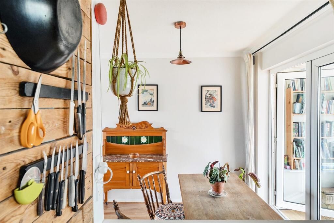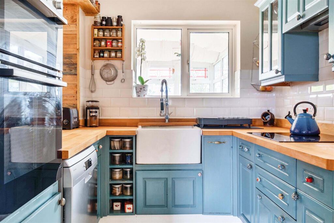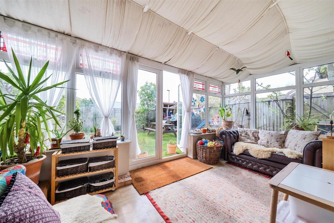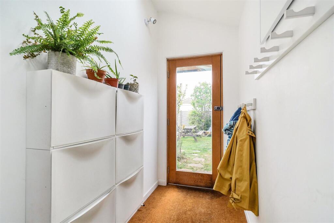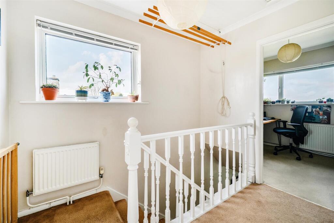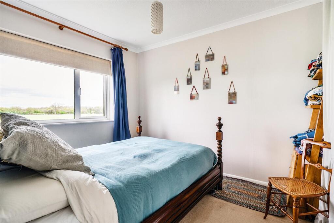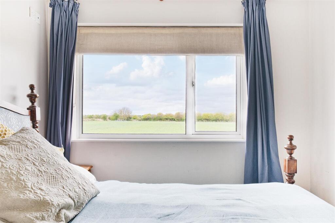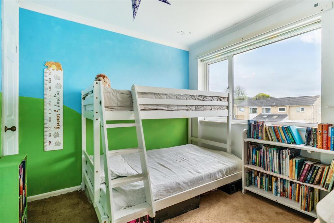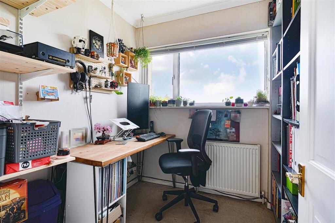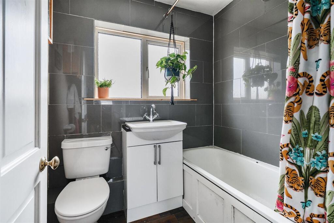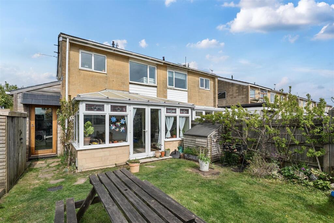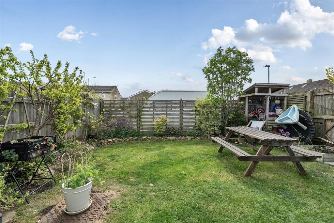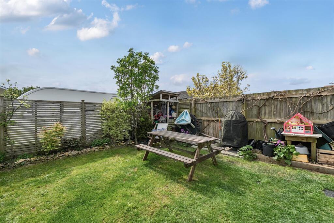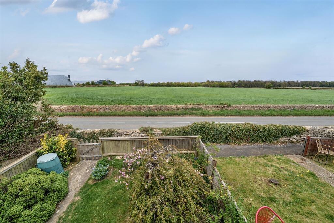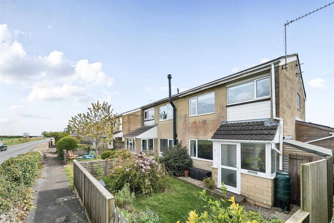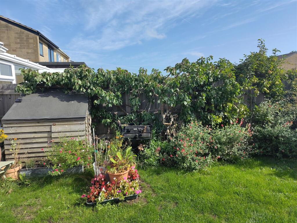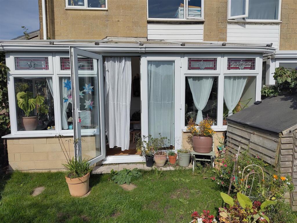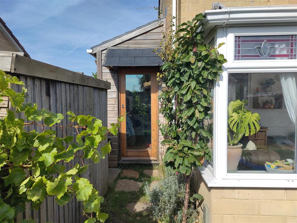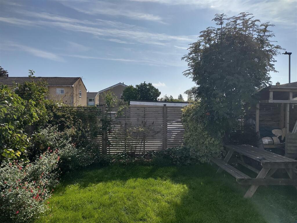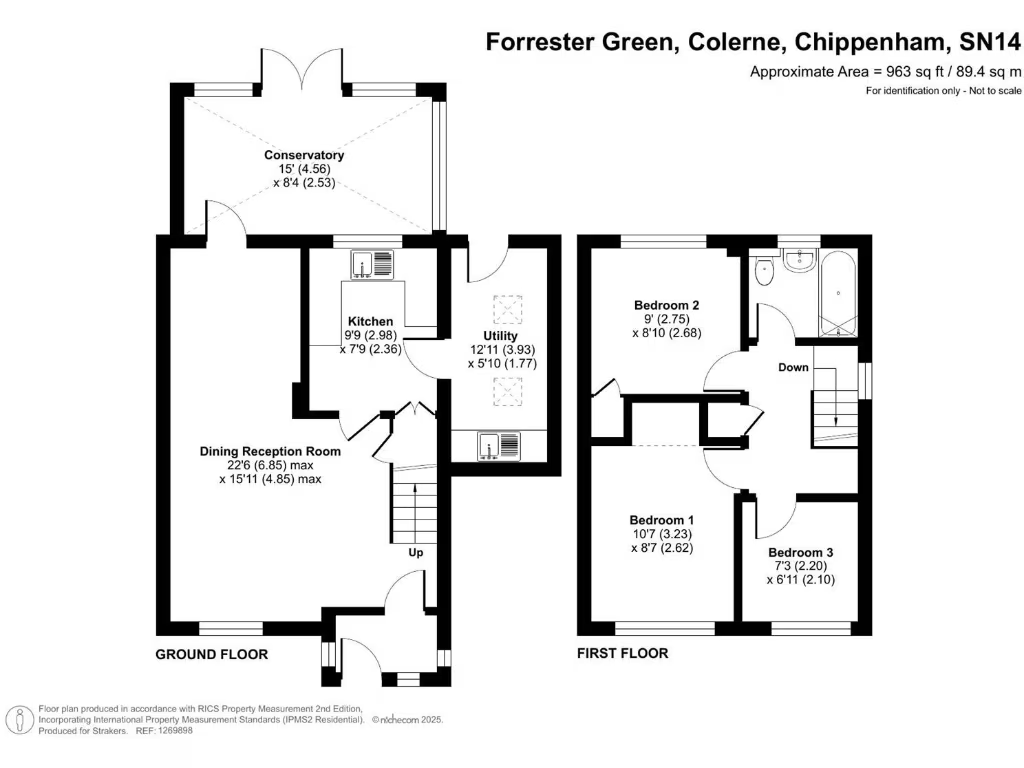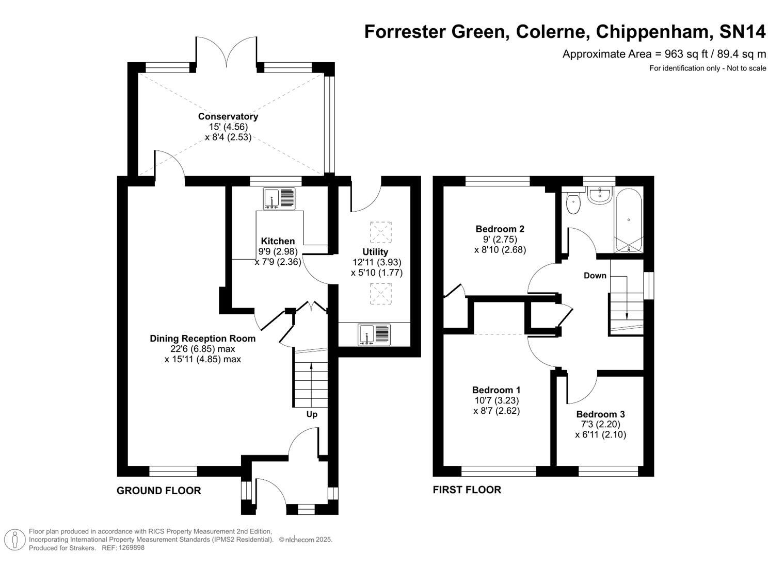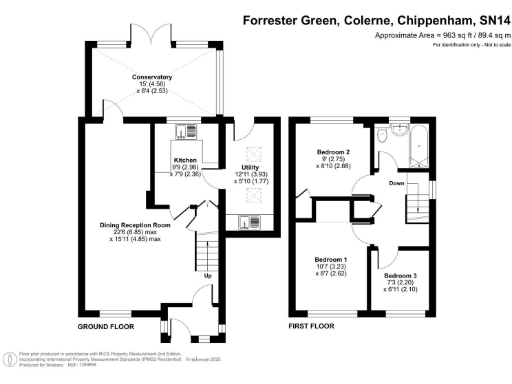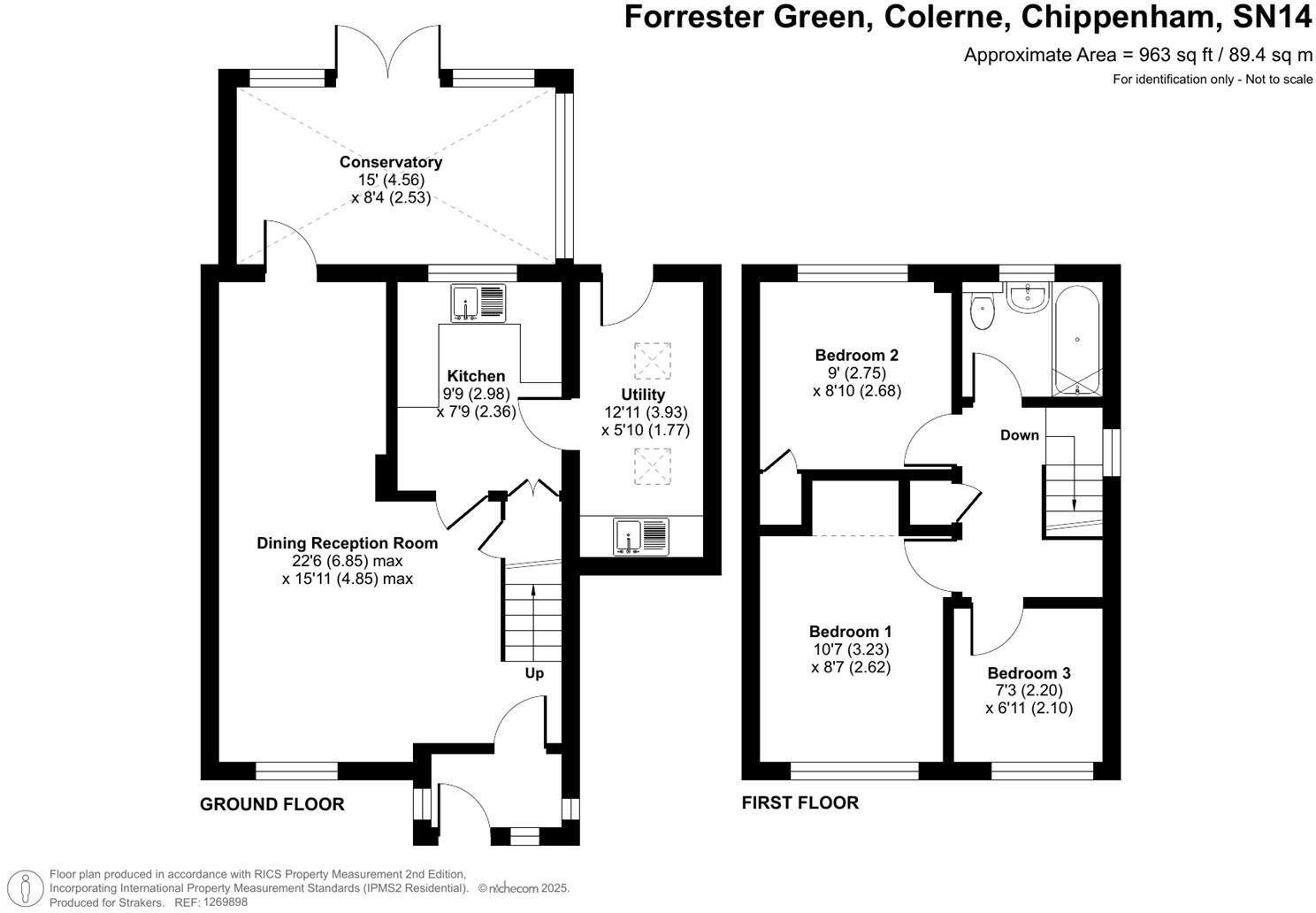Summary - 34 FORRESTER GREEN COLERNE CHIPPENHAM SN14 8EB
3 bed 1 bath Semi-Detached
Village-living three-bed with conservatory and open countryside aspects.
End-of-cul-de-sac position with open front field views
Three bedrooms with one family bathroom upstairs
Conservatory and side utility extension with garden access
Front and rear gardens; small enclosed plot with workshop and shed
Parking to rear is unallocated — first-come, first-served
Double glazed throughout; mains gas central heating (boiler & radiators)
Dated exterior and interior; requires modernization and cosmetic updating
EPC D and Council Tax Band E
Set at the end of a quiet cul-de-sac in Colerne, this three-bedroom semi-detached home offers open front views over fields and a practical layout for family life. The ground floor includes an open-plan living and dining area leading to a conservatory, plus a side utility room and garden access. Gas central heating and double glazing provide basic comfort throughout.
The house sits on a small plot with front and rear lawns, established planting, a lean-to workshop with power, and a separate storage shed. Parking is available to the rear on an unallocated first-come, first-served basis — convenient but not guaranteed. The property’s position close to the High Street, pubs, primary school and countryside walks makes it well suited to families seeking village life near Bath and good transport links.
The interior and exterior present a dated appearance and will benefit from updating; the kitchen has functional fittings including a built-in Bosch cooker and a Belfast sink, but some buyers will want to modernise surfaces and finishes. There is one family bathroom serving three bedrooms. EPC rating D and Council Tax Band E are noted.
This home will appeal to a buyer looking for a comfortable, well-located family house with scope to personalise and improve. Be prepared for cosmetic and modernization works to bring the property to a contemporary finish.
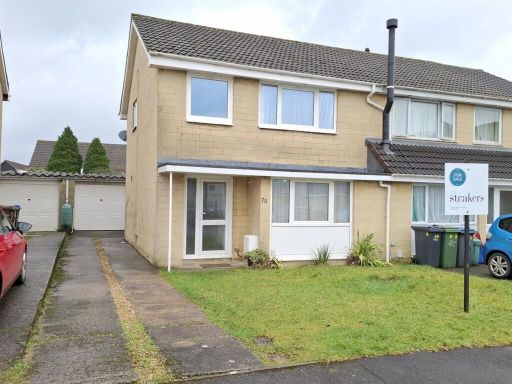 3 bedroom semi-detached house for sale in Forrester Green, Colerne, Chippenham, SN14 — £285,000 • 3 bed • 1 bath • 627 ft²
3 bedroom semi-detached house for sale in Forrester Green, Colerne, Chippenham, SN14 — £285,000 • 3 bed • 1 bath • 627 ft²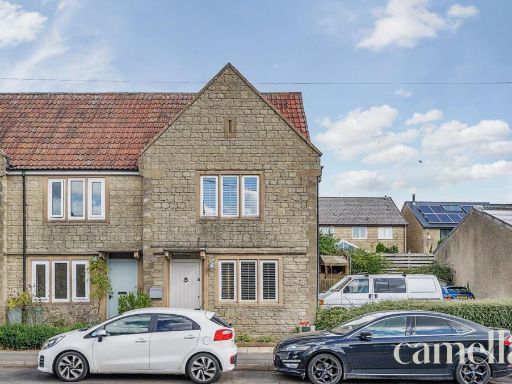 3 bedroom terraced house for sale in Huddlestone, Colerne, SN14 — £350,000 • 3 bed • 1 bath • 850 ft²
3 bedroom terraced house for sale in Huddlestone, Colerne, SN14 — £350,000 • 3 bed • 1 bath • 850 ft²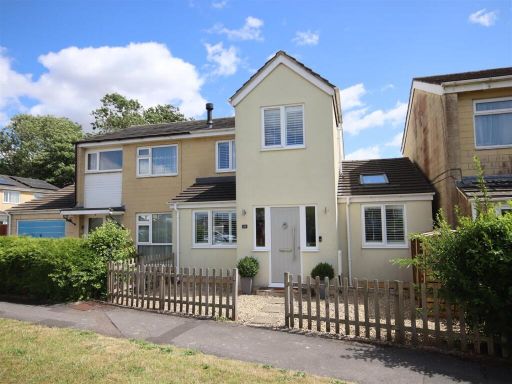 4 bedroom semi-detached house for sale in Forrester Green, Colerne, Chippenham, SN14 — £385,000 • 4 bed • 2 bath • 1158 ft²
4 bedroom semi-detached house for sale in Forrester Green, Colerne, Chippenham, SN14 — £385,000 • 4 bed • 2 bath • 1158 ft²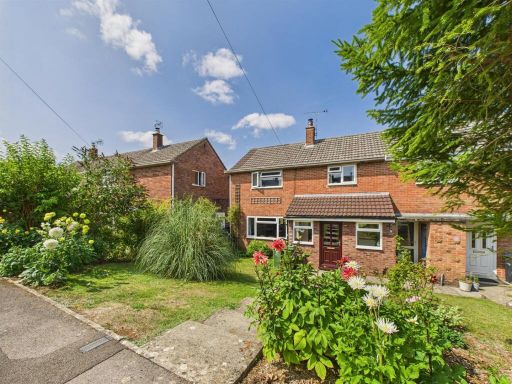 3 bedroom end of terrace house for sale in Pinewood Way, North Colerne, Chippenham, SN14 — £290,000 • 3 bed • 1 bath • 973 ft²
3 bedroom end of terrace house for sale in Pinewood Way, North Colerne, Chippenham, SN14 — £290,000 • 3 bed • 1 bath • 973 ft²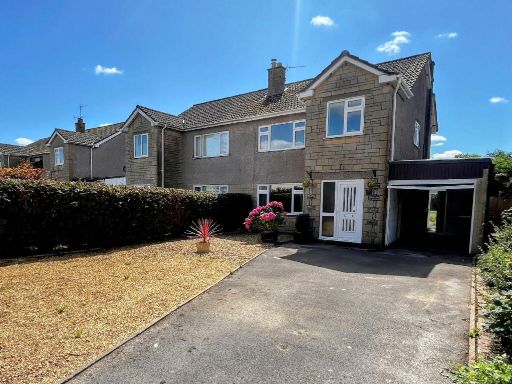 3 bedroom semi-detached house for sale in Round Barrow Close, Colerne, Chippenham, SN14 8EF, SN14 — £499,500 • 3 bed • 2 bath • 1303 ft²
3 bedroom semi-detached house for sale in Round Barrow Close, Colerne, Chippenham, SN14 8EF, SN14 — £499,500 • 3 bed • 2 bath • 1303 ft²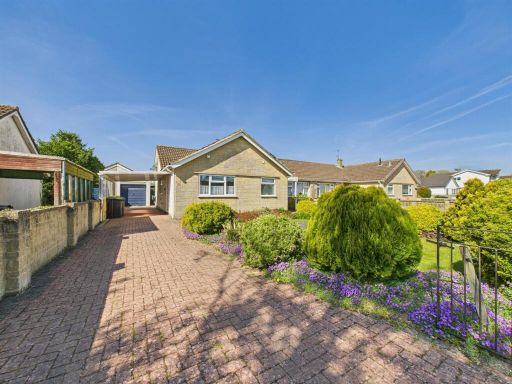 3 bedroom bungalow for sale in Fosseway Close, Colerne, SN14 — £495,000 • 3 bed • 1 bath • 1177 ft²
3 bedroom bungalow for sale in Fosseway Close, Colerne, SN14 — £495,000 • 3 bed • 1 bath • 1177 ft²