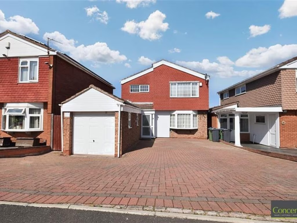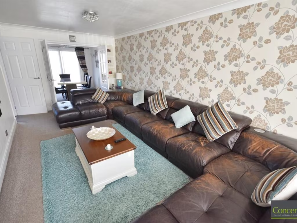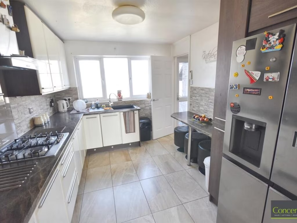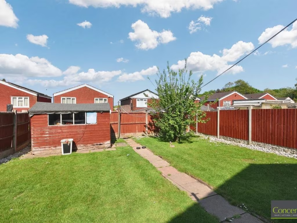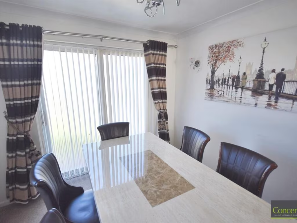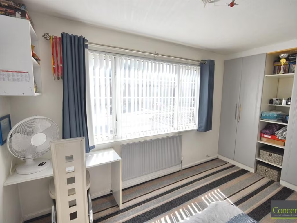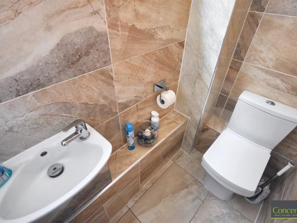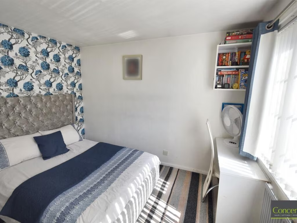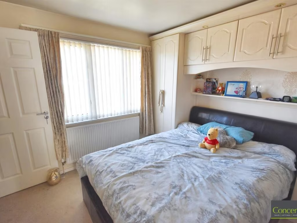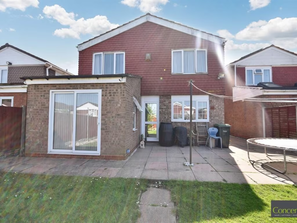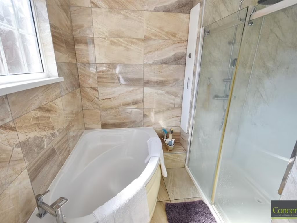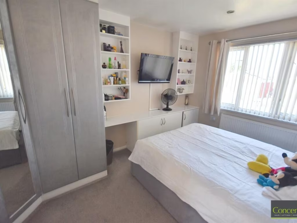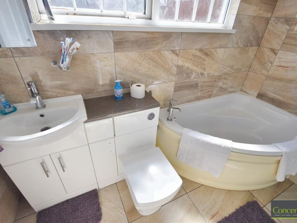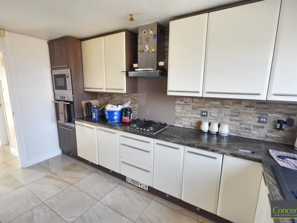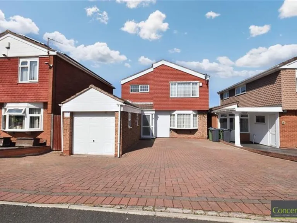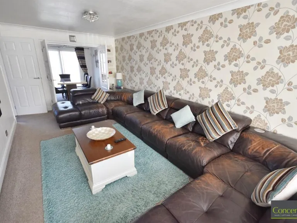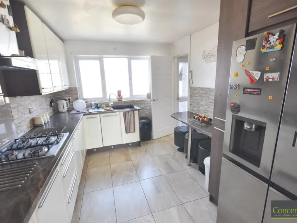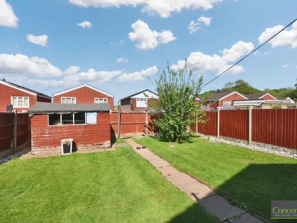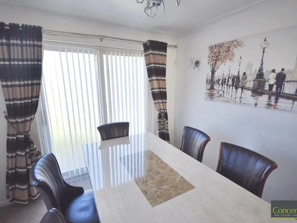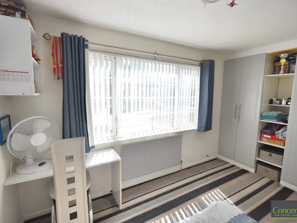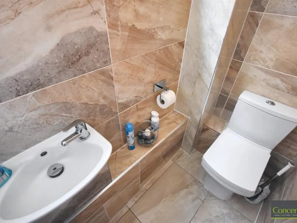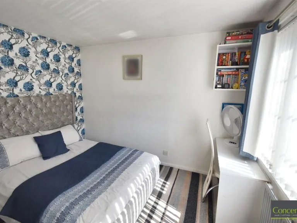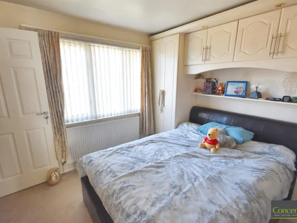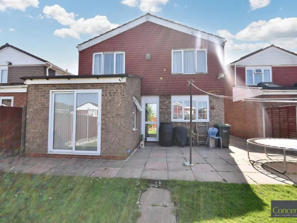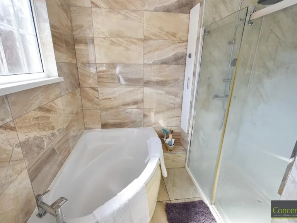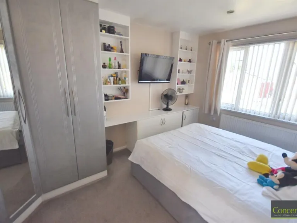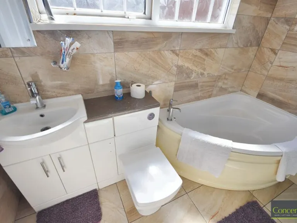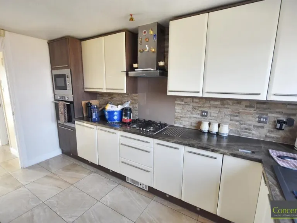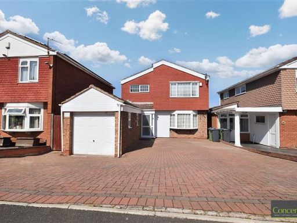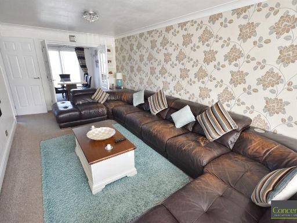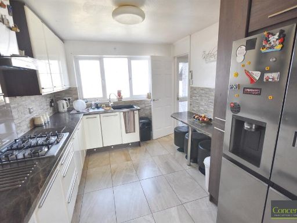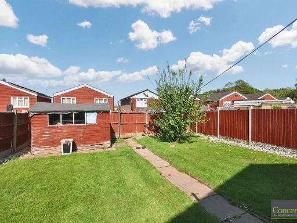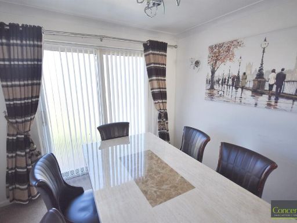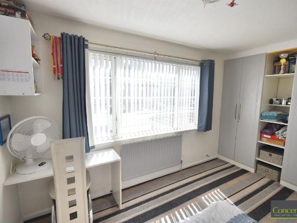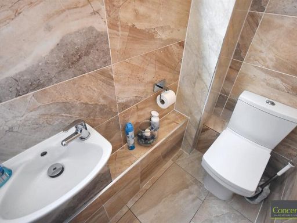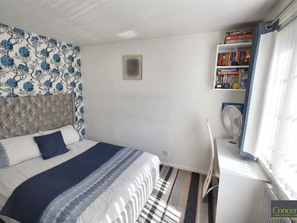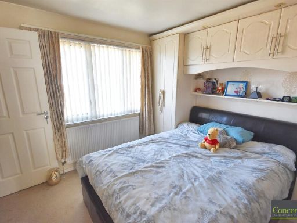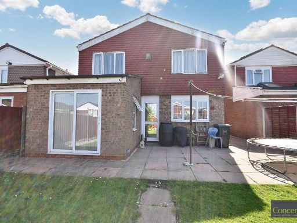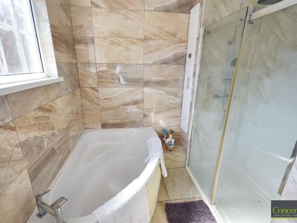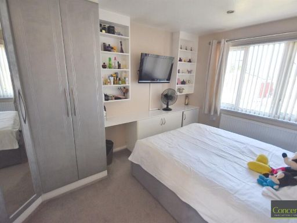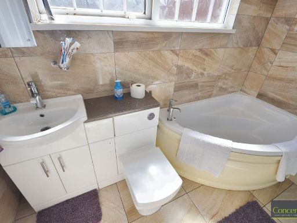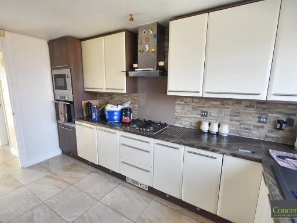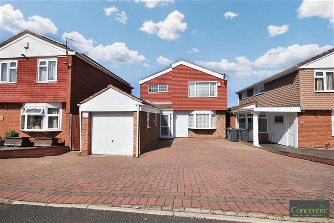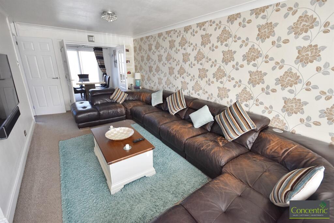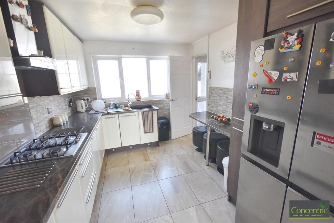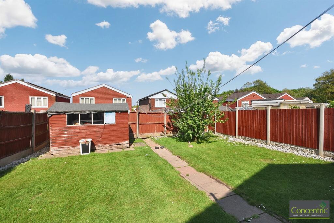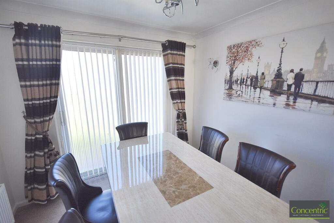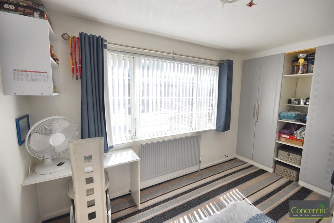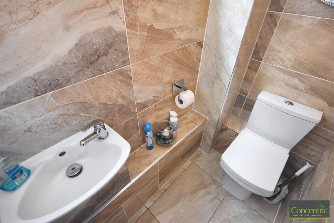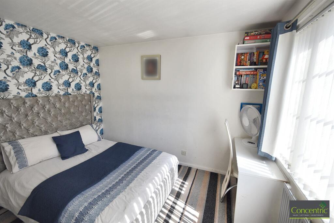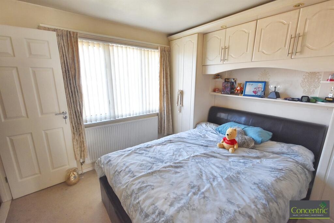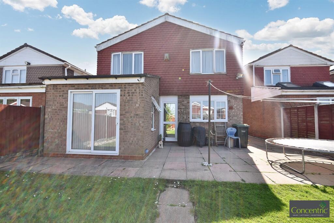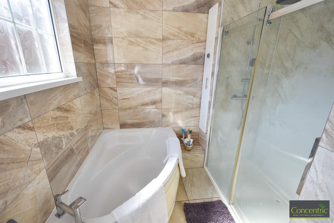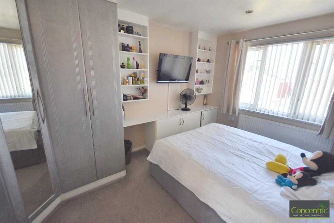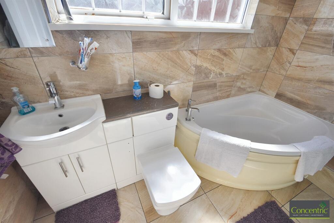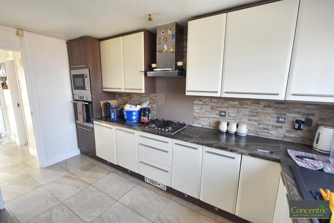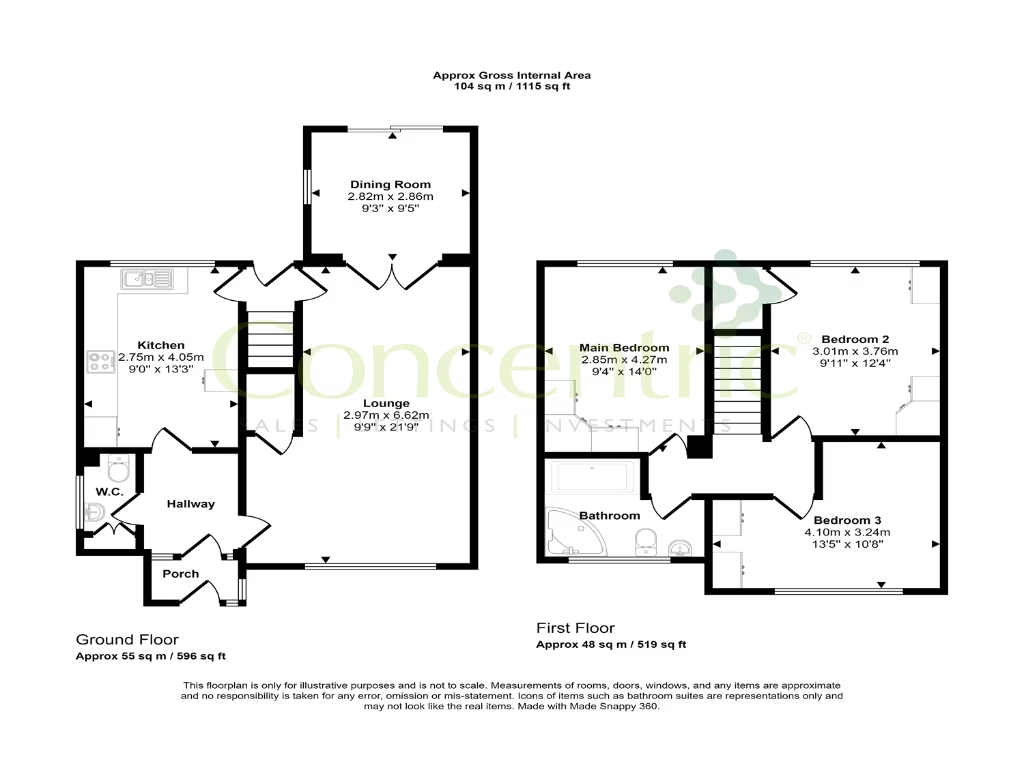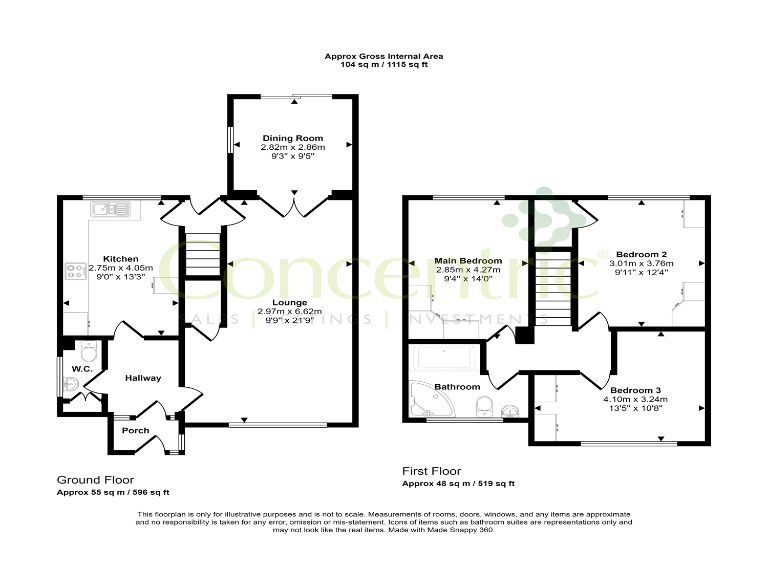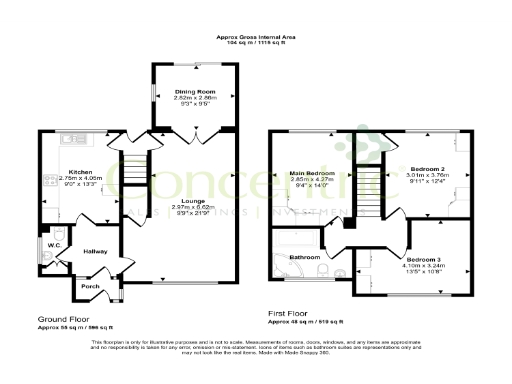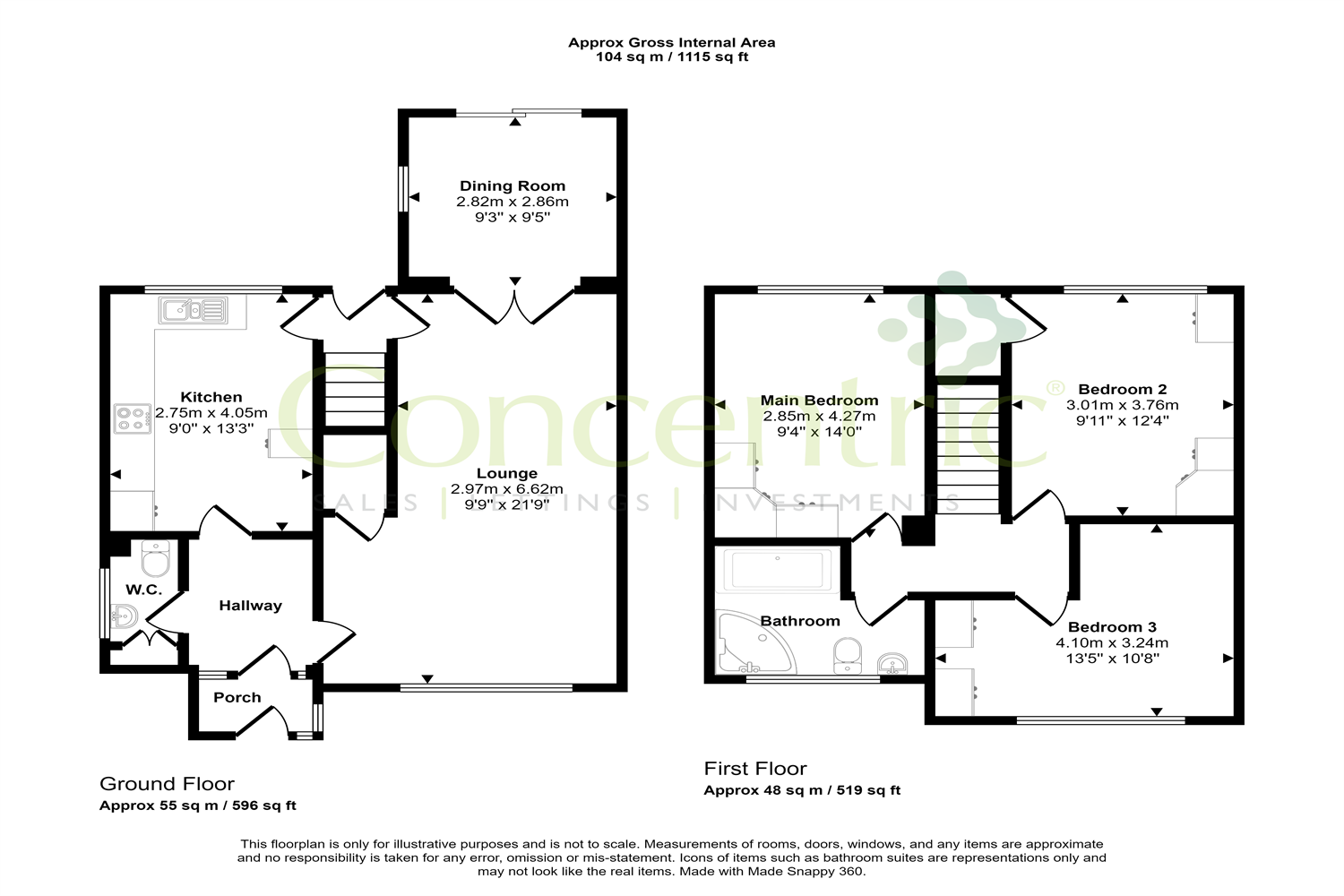Summary - 11 PRIORY CLOSE WEST BROMWICH B70 6TB
3 bed 1 bath Detached
Spacious 1970s detached family home with driveway, garden and commuter links to the M6..
- Detached three-bedroom house on a decent plot
- Large driveway plus converted garage (check compliance)
- Rear garden and downstairs WC for family convenience
- Approximately 1,115 sqft; traditional two-storey layout
- EPC D, double glazing pre-2002; insulation likely needs upgrade
- Single family bathroom only; may require adaptation for larger families
- Close to M6, fast broadband and excellent mobile signal
- Local area: deprived score and above-average crime rates
A three-bedroom detached home on Priory Close offering practical family space and good parking. The house sits on a decent plot with a large driveway, converted garage and rear garden — useful for families or buyers needing off-street parking and storage. The living room is bright and the layout is traditionally arranged over two floors, delivering comfortable, everyday accommodation across about 1,115 sqft.
The property is well placed for commuters, with quick access to the M6 and fast broadband plus excellent mobile signal. That makes it suitable for a homeowner who works from home part-time or needs reliable connectivity. Nearby schools include rated state and independent options, which will appeal to families.
Buyers should note the building dates (1970s) and construction details: timber-frame walls with partial insulation assumed, double glazing installed before 2002, and an EPC rating of D. These factors point to potential energy-efficiency and thermal-upgrade opportunities. The converted garage adds flexibility but may require formal checks on conversion compliance.
This home is priced to reflect its condition and location. The house will suit a family or investor seeking a solid detached property with scope for targeted improvement — particularly around insulation, glazing, and modernisation of services — rather than someone wanting a turnkey luxury finish.
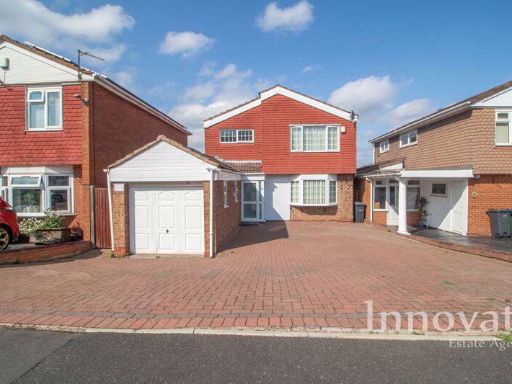 3 bedroom detached house for sale in Priory Close, West Bromwich, B70 — £350,000 • 3 bed • 1 bath • 1115 ft²
3 bedroom detached house for sale in Priory Close, West Bromwich, B70 — £350,000 • 3 bed • 1 bath • 1115 ft²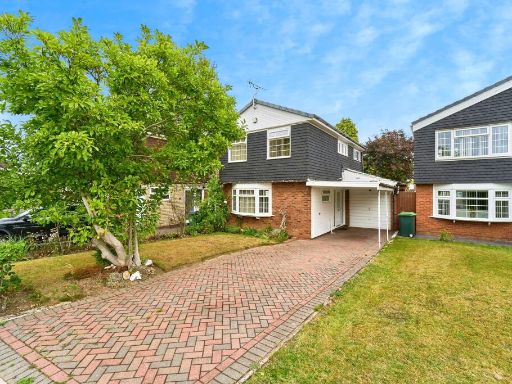 3 bedroom semi-detached house for sale in Offini Close, West Bromwich, B70 — £375,000 • 3 bed • 1 bath • 1330 ft²
3 bedroom semi-detached house for sale in Offini Close, West Bromwich, B70 — £375,000 • 3 bed • 1 bath • 1330 ft²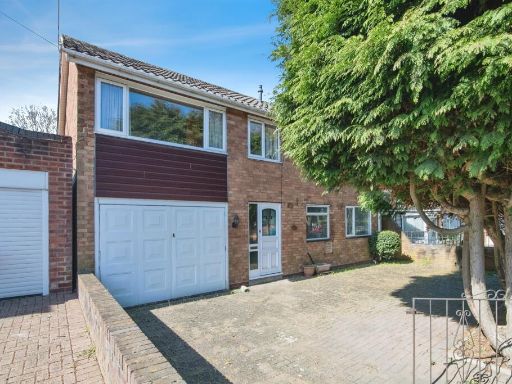 3 bedroom detached house for sale in Hydes Road, WEST BROMWICH, B71 — £360,000 • 3 bed • 1 bath • 1409 ft²
3 bedroom detached house for sale in Hydes Road, WEST BROMWICH, B71 — £360,000 • 3 bed • 1 bath • 1409 ft²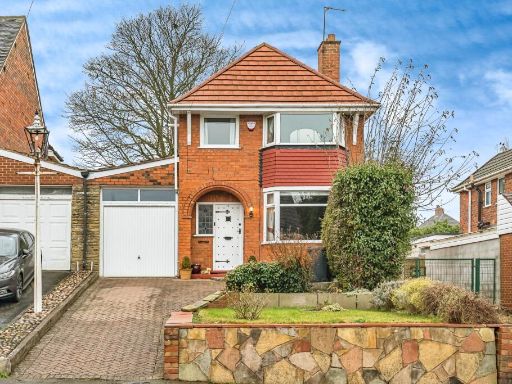 3 bedroom detached house for sale in Compton Road, HALESOWEN, West Midlands, B62 — £370,000 • 3 bed • 2 bath • 1272 ft²
3 bedroom detached house for sale in Compton Road, HALESOWEN, West Midlands, B62 — £370,000 • 3 bed • 2 bath • 1272 ft²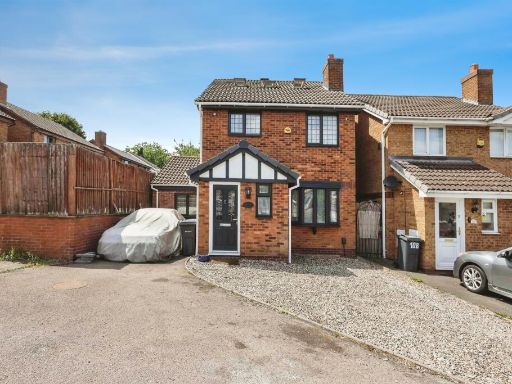 4 bedroom detached house for sale in Middle Leaford, BIRMINGHAM, B34 — £350,000 • 4 bed • 2 bath • 958 ft²
4 bedroom detached house for sale in Middle Leaford, BIRMINGHAM, B34 — £350,000 • 4 bed • 2 bath • 958 ft²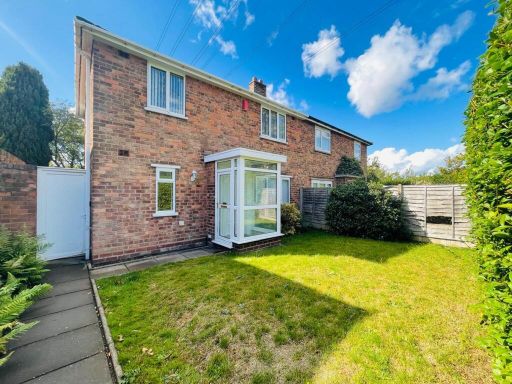 3 bedroom semi-detached house for sale in Wychnor Grove, West Bromwich, B71 — £250,000 • 3 bed • 1 bath • 851 ft²
3 bedroom semi-detached house for sale in Wychnor Grove, West Bromwich, B71 — £250,000 • 3 bed • 1 bath • 851 ft²