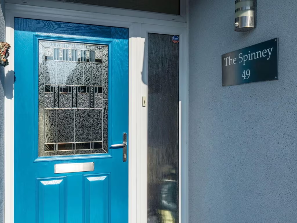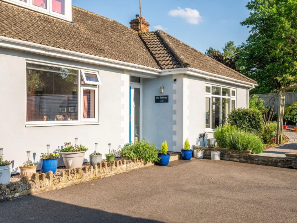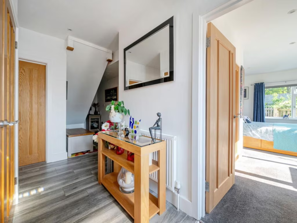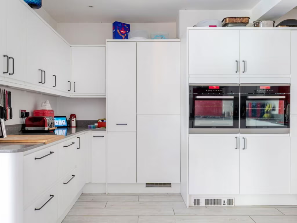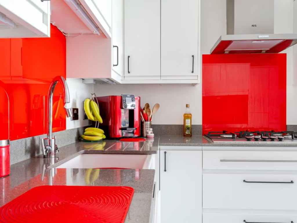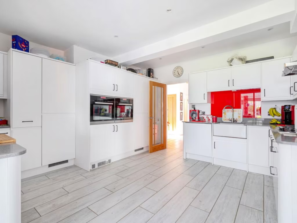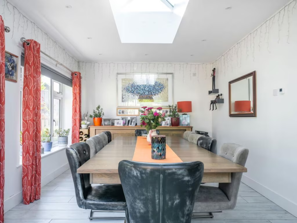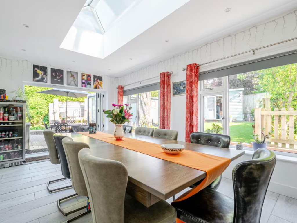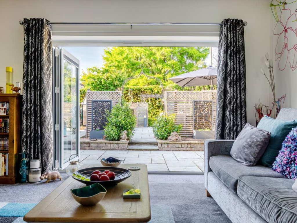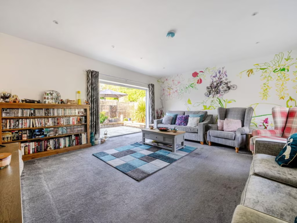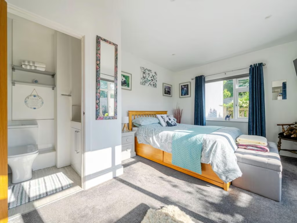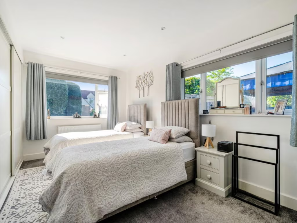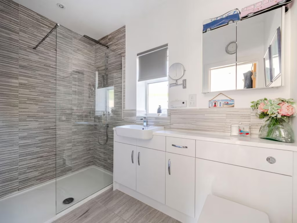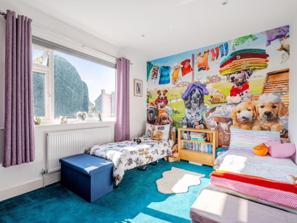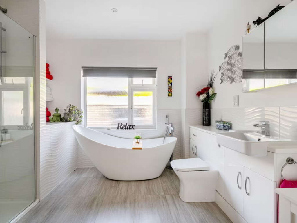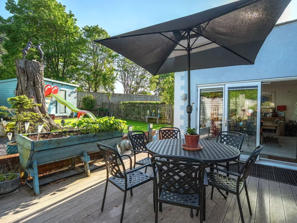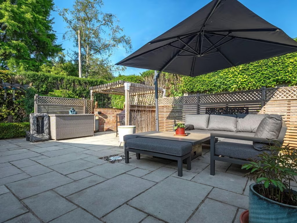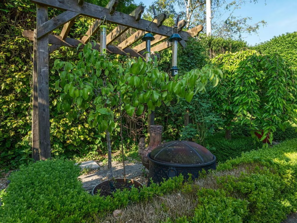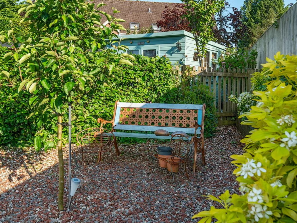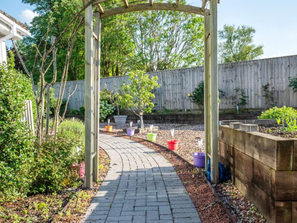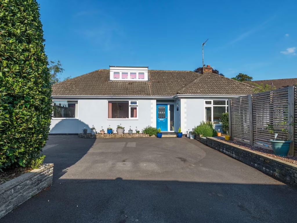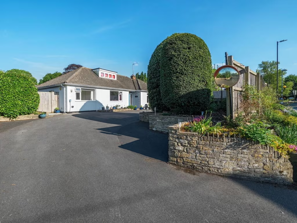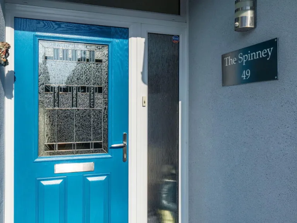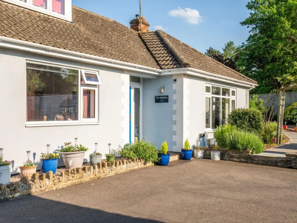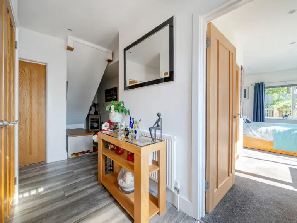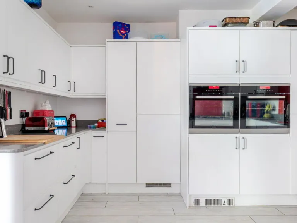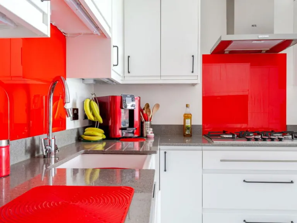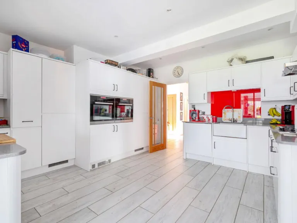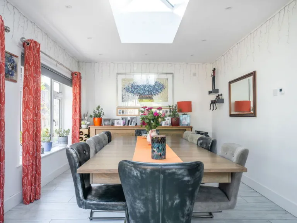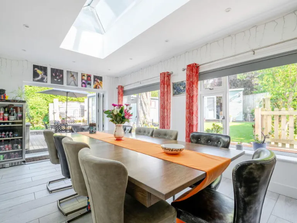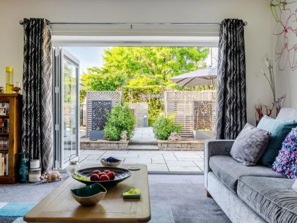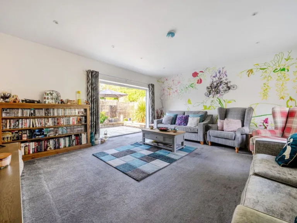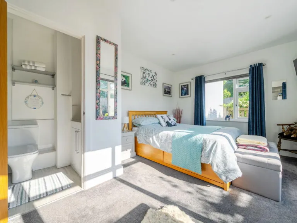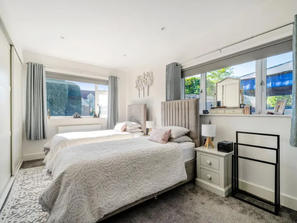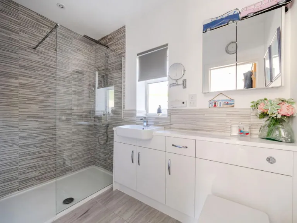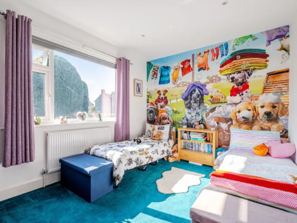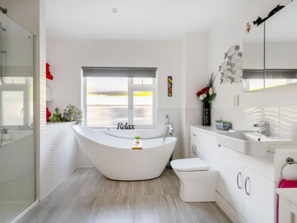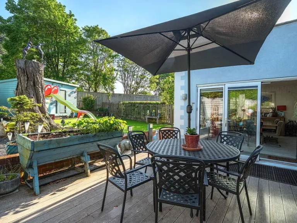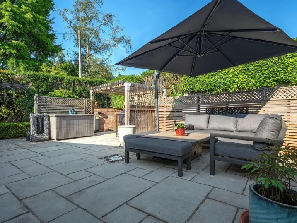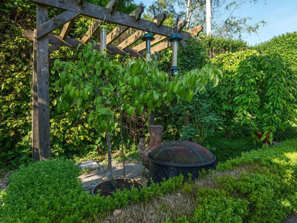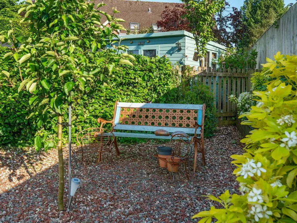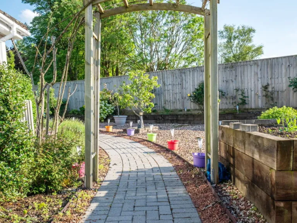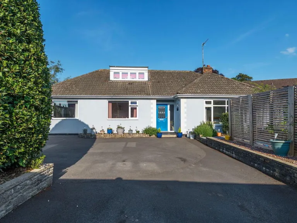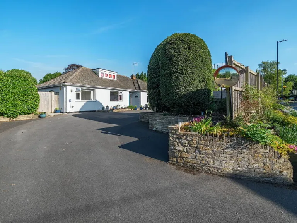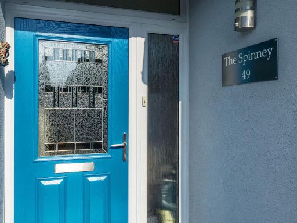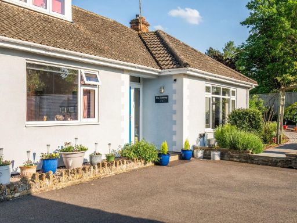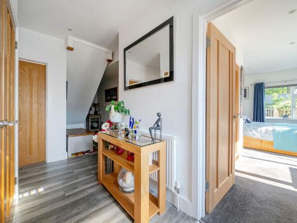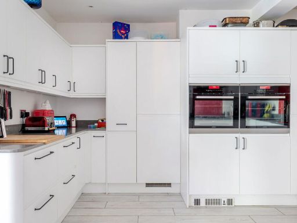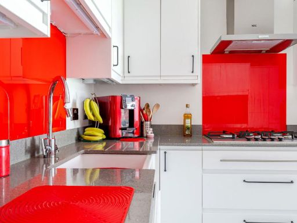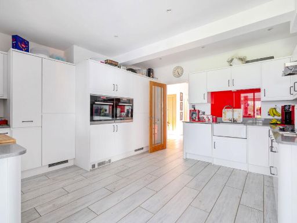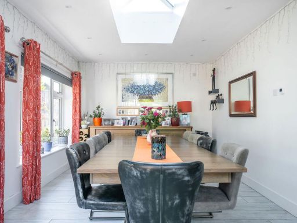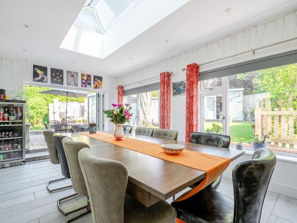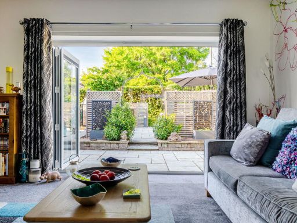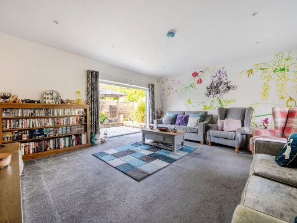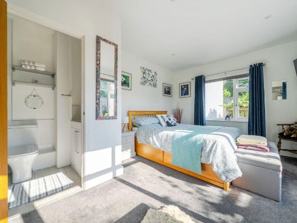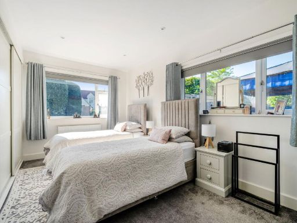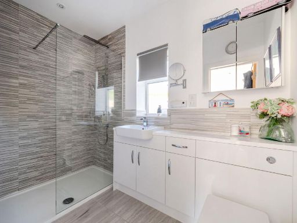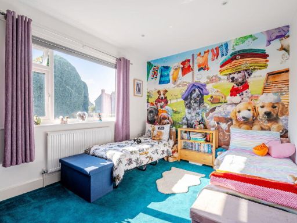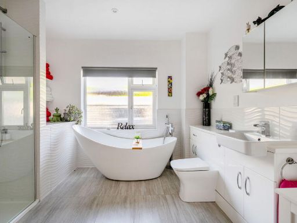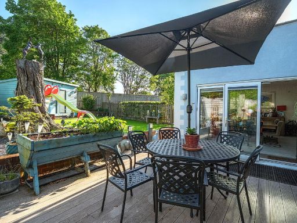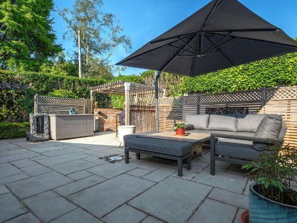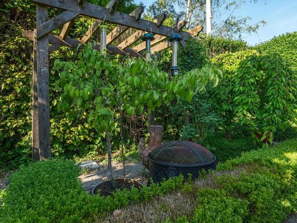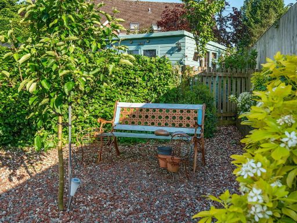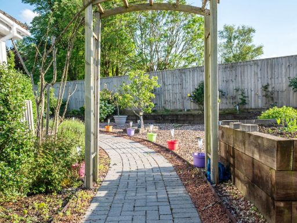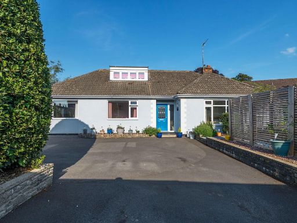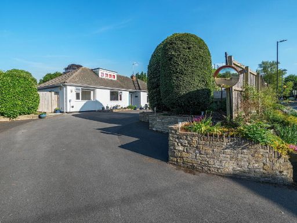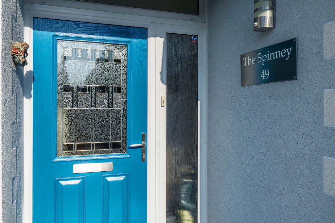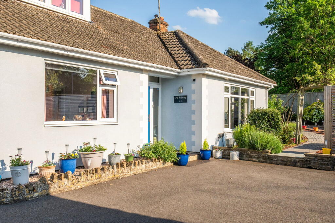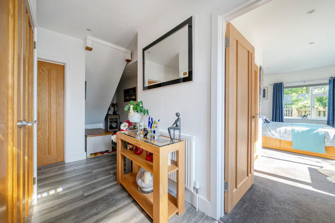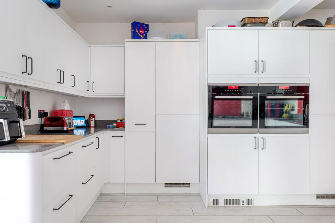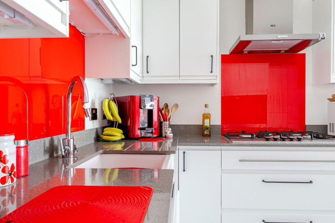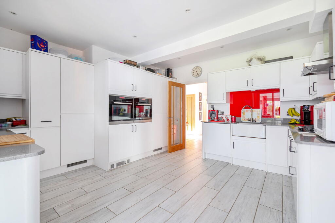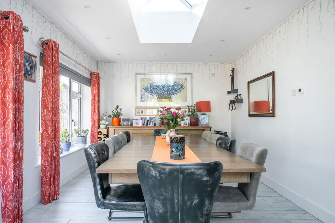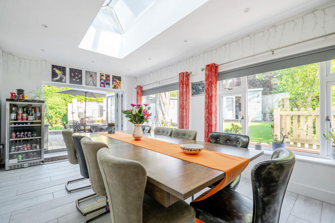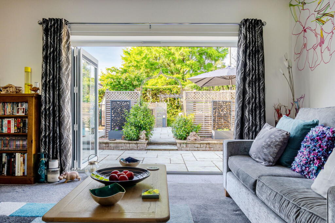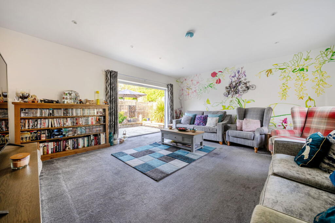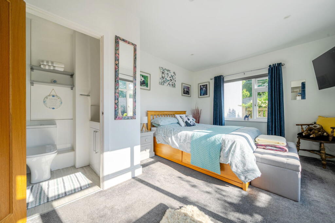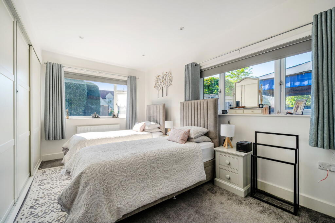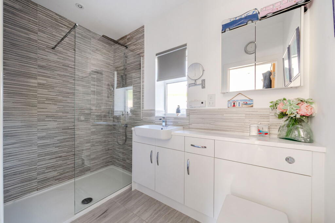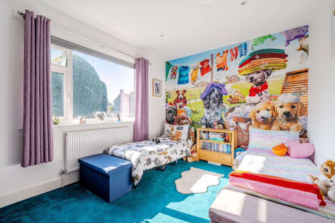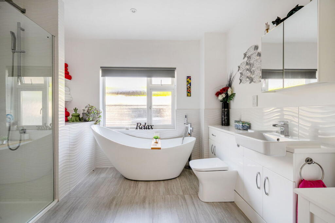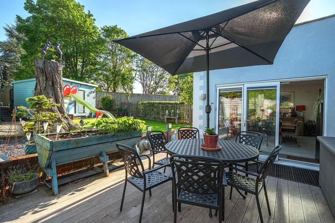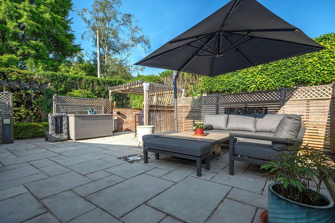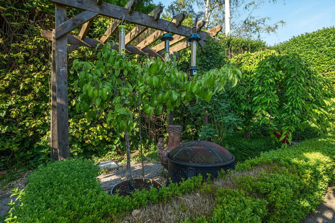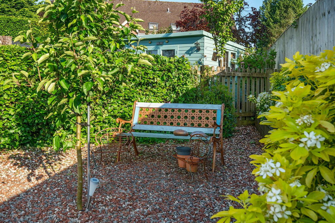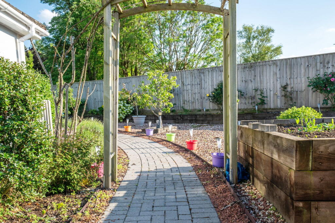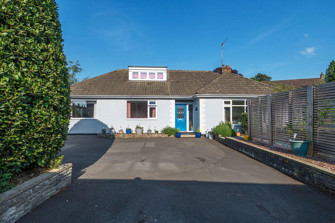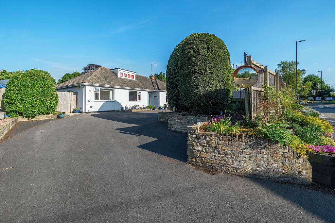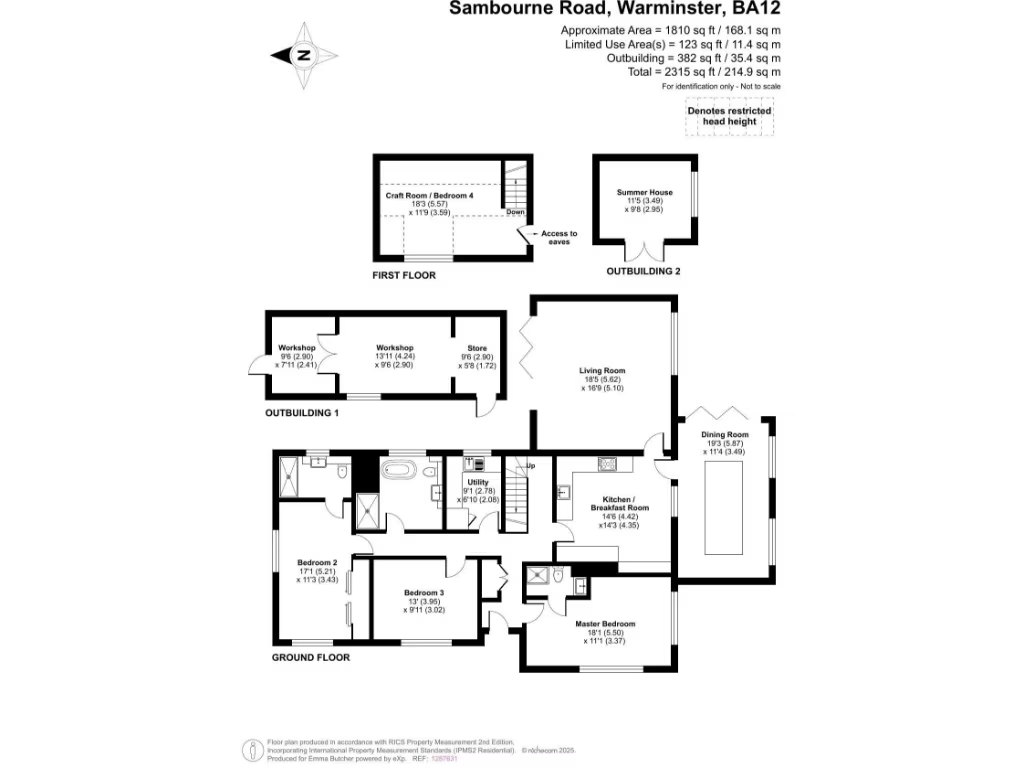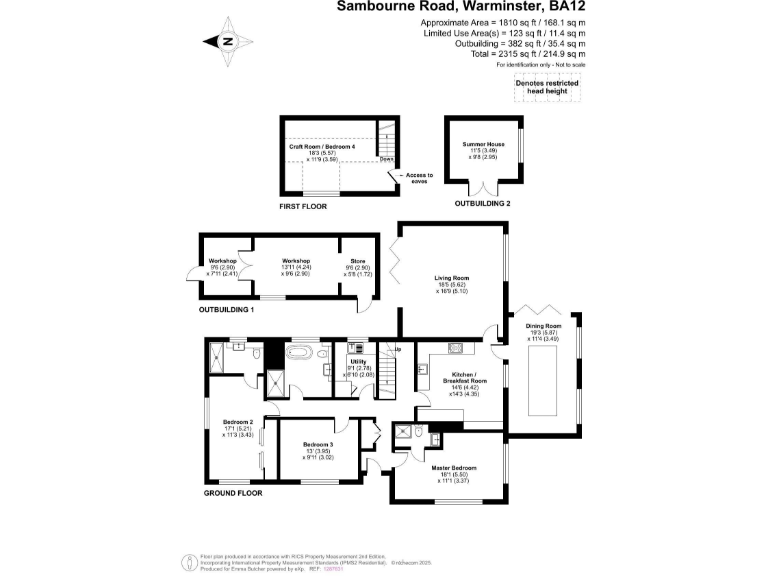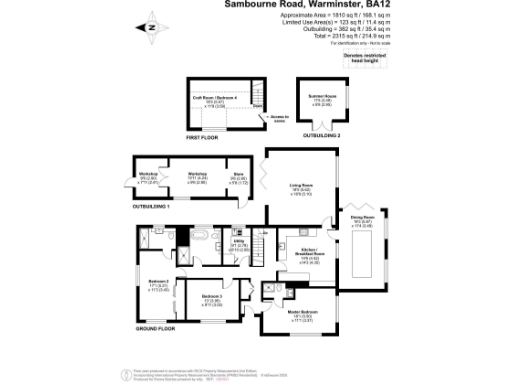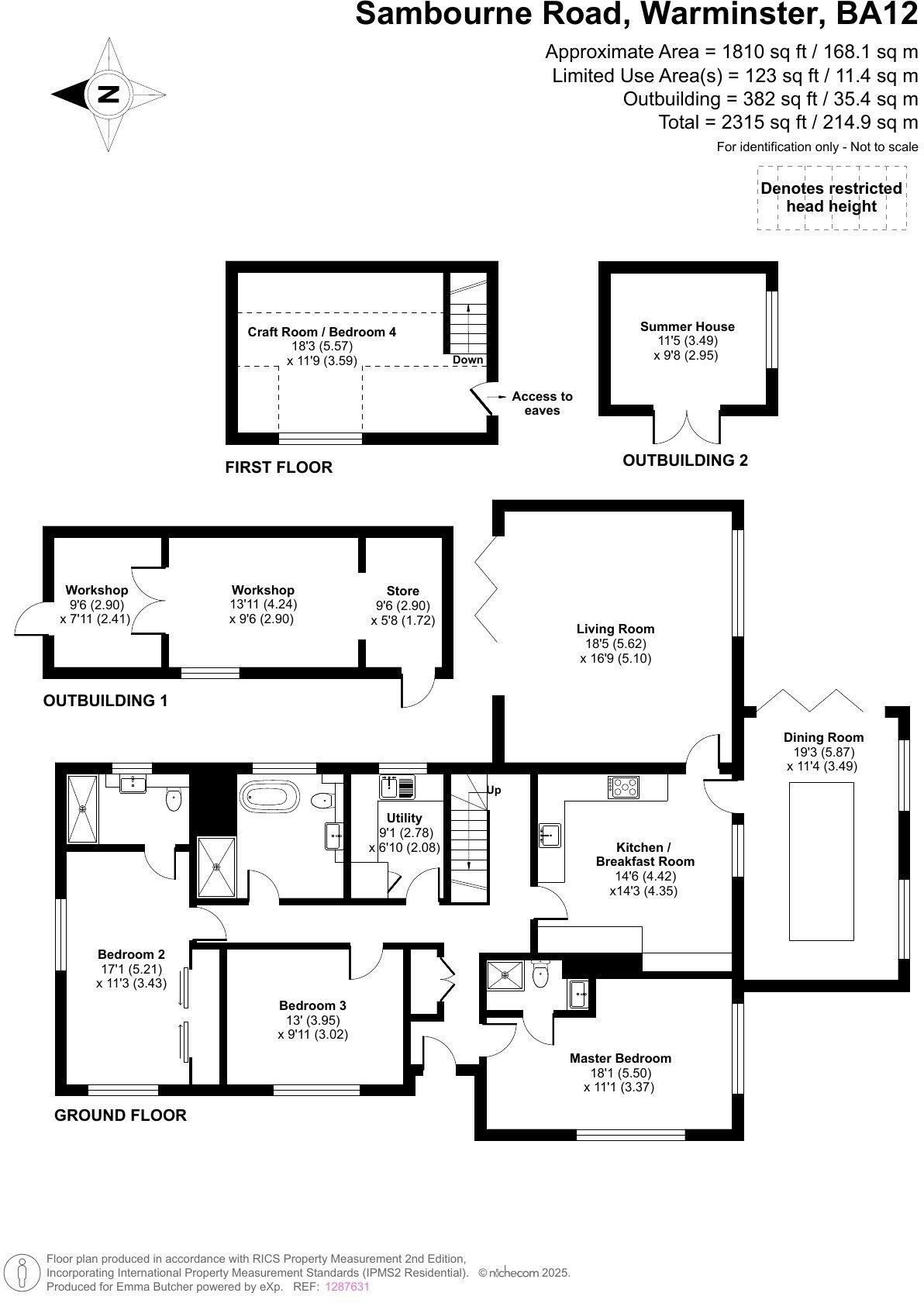Summary - 49 SAMBOURNE ROAD WARMINSTER BA12 8LQ
Spacious detached bungalow with extensive private garden and hot tub area
Two double bedrooms with en-suite shower rooms for family convenience
Large bi-fold doors and roof lanterns for strong indoor-outdoor light
Well-equipped kitchen with granite worktops and separate utility room
Parking for several cars plus electric car charging point on paved driveway
Planning previously granted to create a fourth bedroom with en-suite
Cavity walls assumed without insulation; potential energy upgrade needed
Council Tax Band E (above average) and EPC C
This recently renovated and extended four-bedroom detached bungalow offers roomy, turn-key living for growing families who value indoor-outdoor flow. The kitchen is well equipped with integrated appliances and granite worktops, complemented by a separate utility room and practical storage. Large bi-fold doors and a roof lantern bring light into the living and dining areas and connect directly to a private, landscaped garden with a hot tub area, sundeck and outbuildings.
Two double bedrooms benefit from en-suite shower rooms and there is a generous family bathroom with a freestanding bath and walk-in shower. A first-floor room is currently a craft space; planning permission was previously granted to convert part of the eaves into a fourth bedroom with an en-suite, giving clear scope to increase bedroom accommodation. Practical features include underfloor heating in the dining room, a Vaillant eco boiler, water softener, EV charging point and extensive off-street parking.
The property sits in an affluent area with very low crime, fast broadband and excellent mobile signal. It is within walking distance of local amenities and several well-regarded primary and secondary schools, making it well suited to families. Buyers should note the house dates from the mid-20th century (originally circa 1950s) and cavity walls are assumed uninsulated; council tax is above average (Band E).
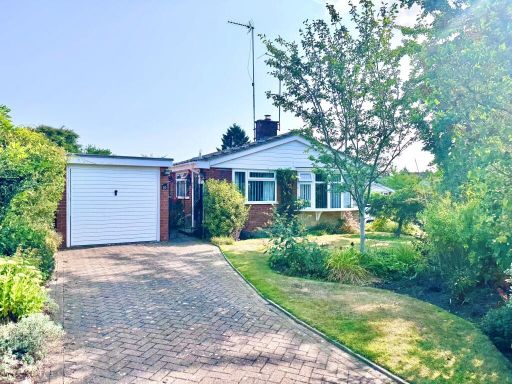 3 bedroom detached bungalow for sale in Folly Lane, Warminster, BA12 — £390,000 • 3 bed • 2 bath • 991 ft²
3 bedroom detached bungalow for sale in Folly Lane, Warminster, BA12 — £390,000 • 3 bed • 2 bath • 991 ft²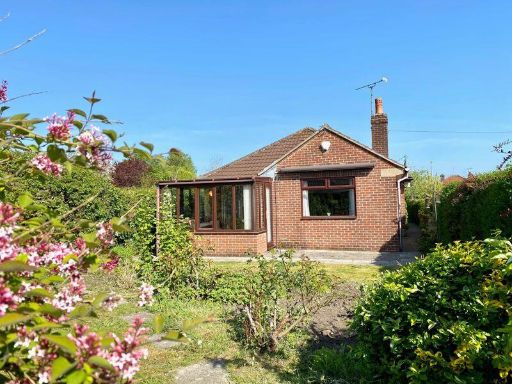 3 bedroom detached bungalow for sale in Coleridge Close, Warminster, BA12 — £385,000 • 3 bed • 2 bath • 1067 ft²
3 bedroom detached bungalow for sale in Coleridge Close, Warminster, BA12 — £385,000 • 3 bed • 2 bath • 1067 ft²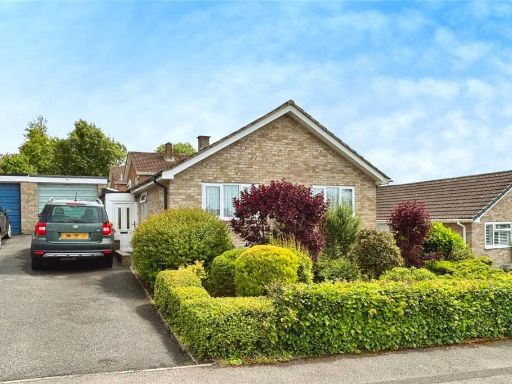 2 bedroom bungalow for sale in Copheap Rise, Warminster, BA12 — £325,000 • 2 bed • 1 bath • 814 ft²
2 bedroom bungalow for sale in Copheap Rise, Warminster, BA12 — £325,000 • 2 bed • 1 bath • 814 ft²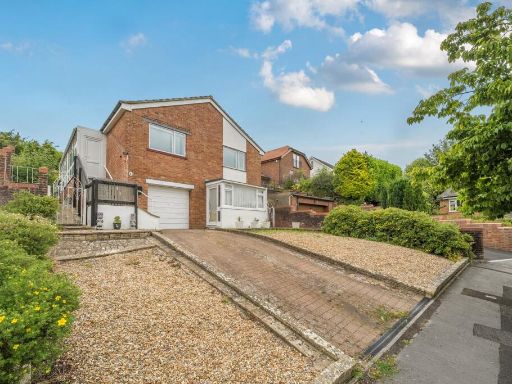 3 bedroom house for sale in Ebble Crescent, Warminster, BA12 — £325,000 • 3 bed • 1 bath • 1169 ft²
3 bedroom house for sale in Ebble Crescent, Warminster, BA12 — £325,000 • 3 bed • 1 bath • 1169 ft²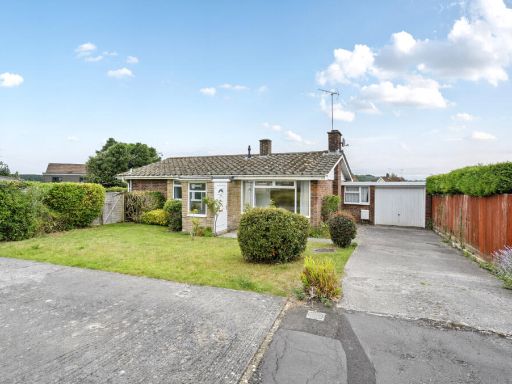 2 bedroom detached bungalow for sale in Thornhill Road, Warminster, BA12 — £285,000 • 2 bed • 1 bath • 758 ft²
2 bedroom detached bungalow for sale in Thornhill Road, Warminster, BA12 — £285,000 • 2 bed • 1 bath • 758 ft²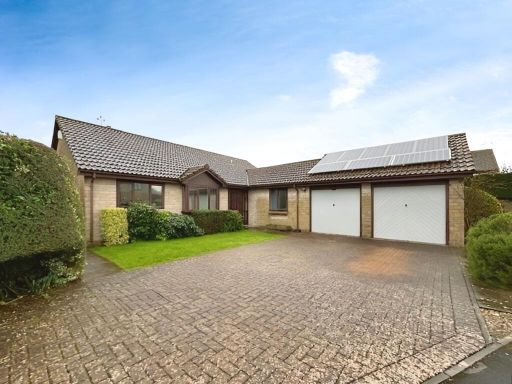 4 bedroom detached house for sale in Birchwood Close, Warminster, BA12 — £500,000 • 4 bed • 2 bath • 1195 ft²
4 bedroom detached house for sale in Birchwood Close, Warminster, BA12 — £500,000 • 4 bed • 2 bath • 1195 ft²