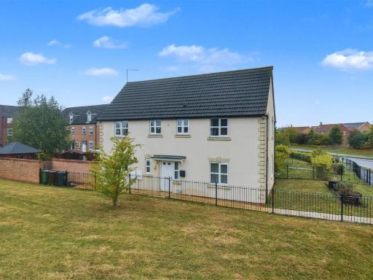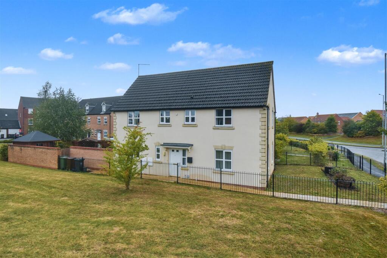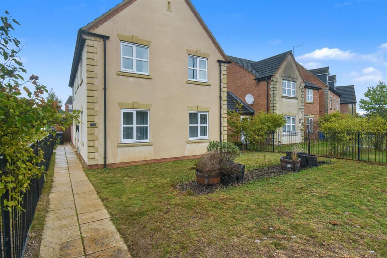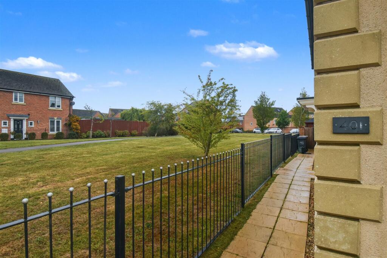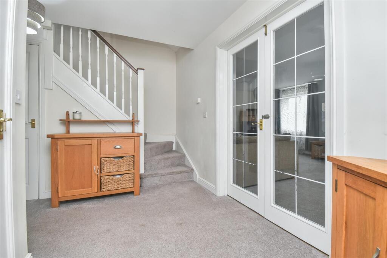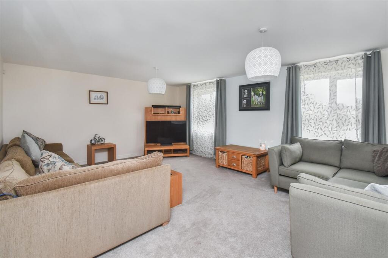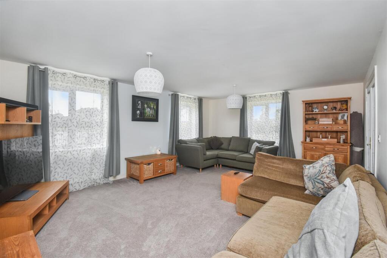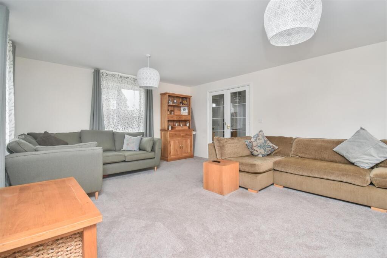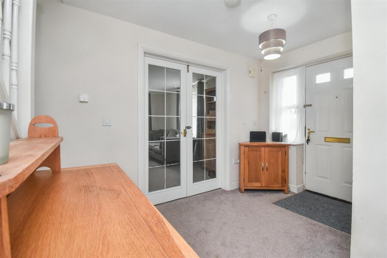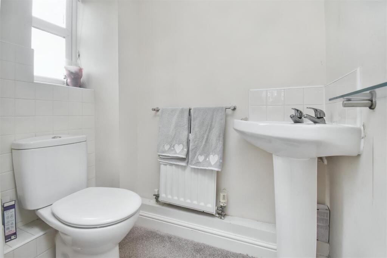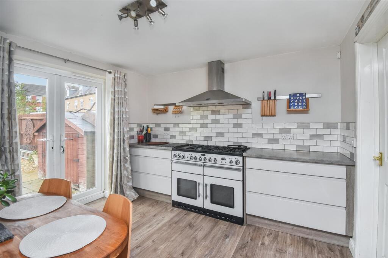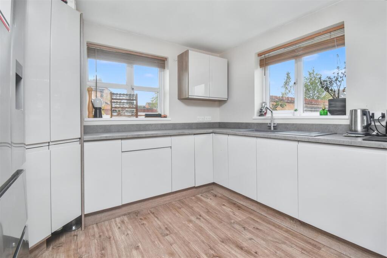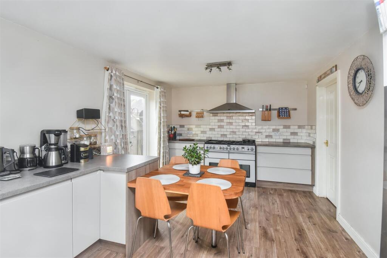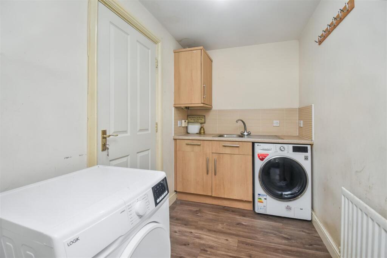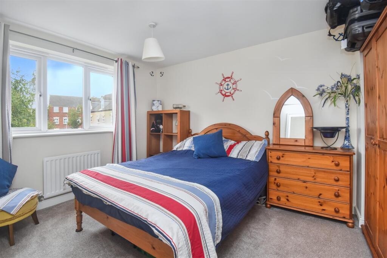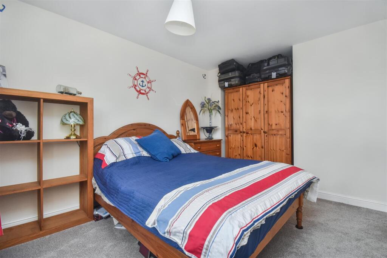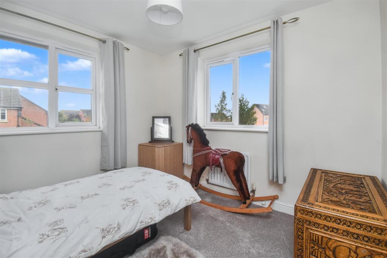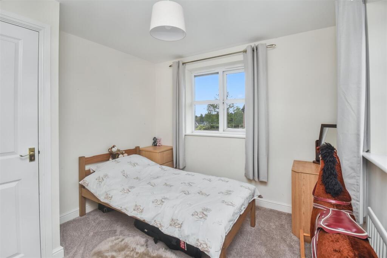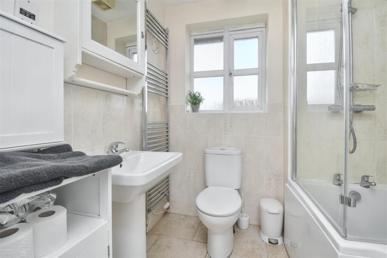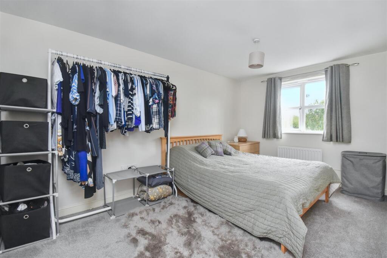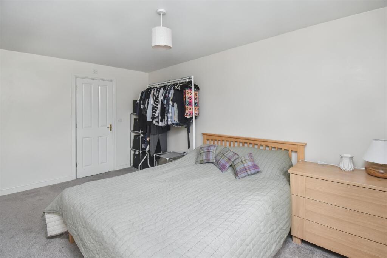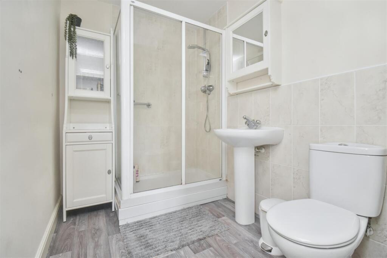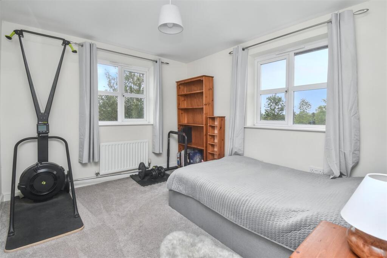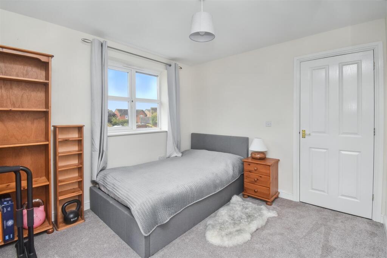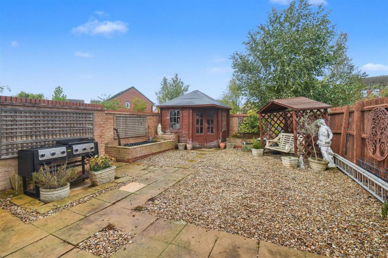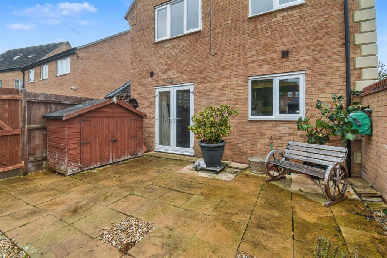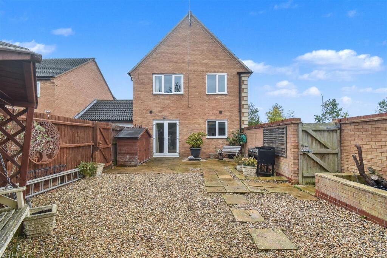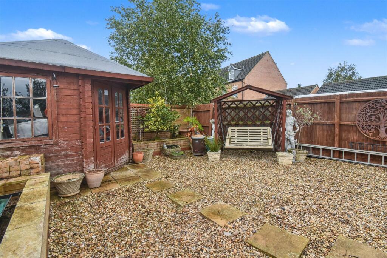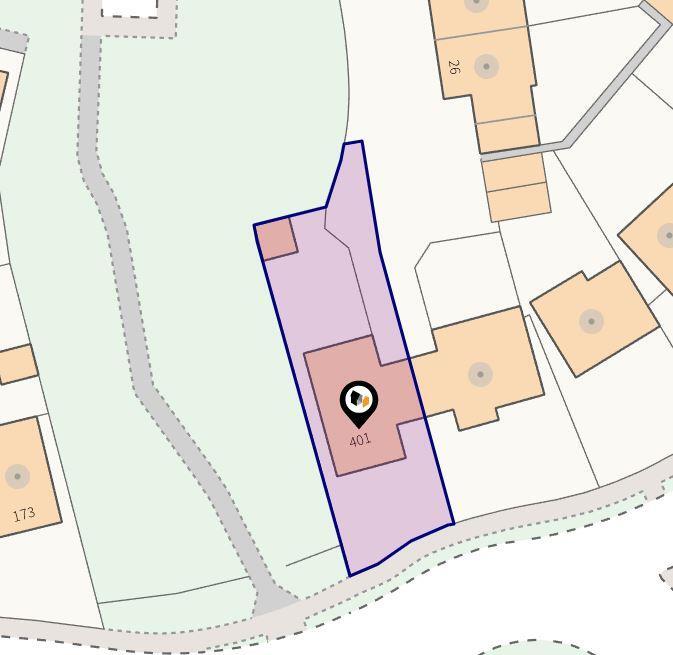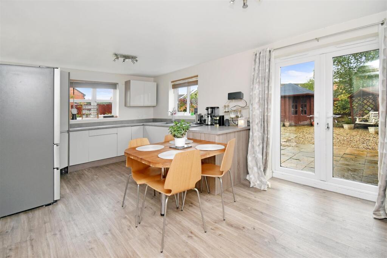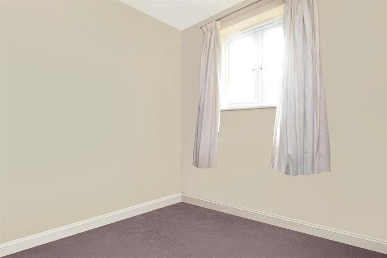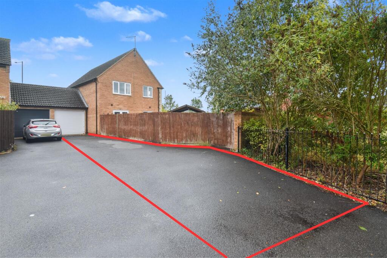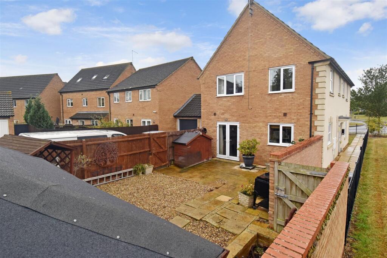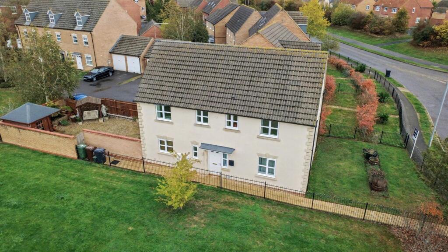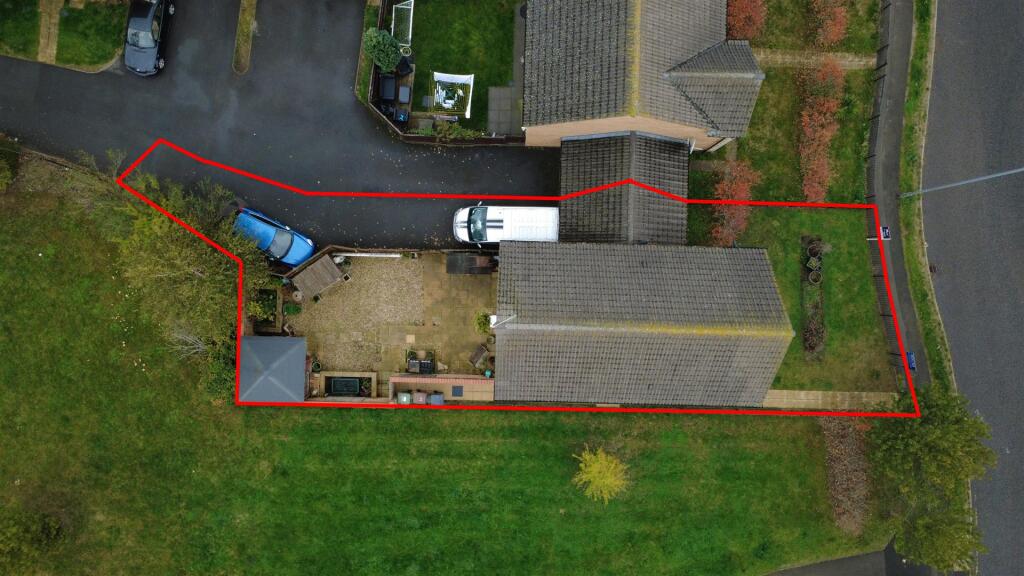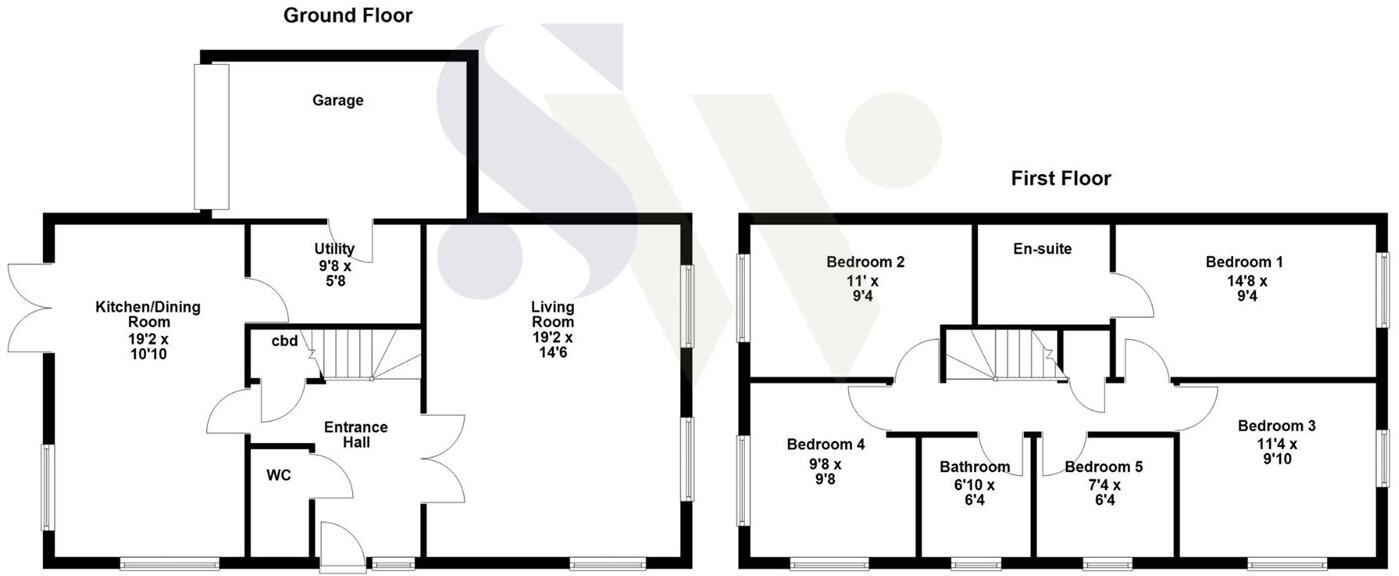Summary - 401 LYVEDEN WAY CORBY NN18 8PH
5 bed 2 bath Detached
Chain-free five-bedroom detached house on a corner plot
Master bedroom with en-suite; four further bedrooms and family bathroom
Fitted kitchen/breakfast room with utility and integrated appliances
Single garage with electric roller door and driveway parking for several cars
Rear garden laid to patio and gravel for low maintenance
Overlooks open amenity area; cul-de-sac location in Oakley Vale
Modest overall internal size for five beds (c.1,074 sq ft)
Council Tax Band E (above-average)
This chain-free, five-bedroom detached house on Lyveden Way is arranged over two storeys and suits a growing family seeking space and convenience in Oakley Vale. The ground floor offers an impressive reception hall, large living room with triple-aspect windows and a fitted kitchen/breakfast room with integrated appliances and adjoining utility. The layout flows well for day-to-day family life and entertaining.
The master bedroom includes an en-suite and there are four further bedrooms plus a generous family bathroom — comfortable sleeping accommodation for children and guests. Outside, the property sits on a decent corner plot with a low-maintenance rear garden, patio and gravel area, plus a lawned frontage. Driveway parking for several vehicles, a single garage with an electric roller door and direct utility access add practical convenience.
Located in a quiet cul-de-sac overlooking an open amenity area, the house benefits from close access to good local schools (including outstanding-rated secondary options), leisure green space and play areas. The home was built in the mid-2000s, has double glazing and a mains gas boiler; Energy Rating C.
Notable considerations: the property’s overall internal size is modest for five bedrooms (c.1,074 sq ft) and there are only two bathrooms, which may demand planning for a larger household. Council Tax is above average (Band E). The rear garden has been designed for easy upkeep rather than extensive lawn or planted beds, which suits low-maintenance buyers but limits scope for large landscaping projects without further work. This is a straightforward, practical family home offered with immediate vacant possession.
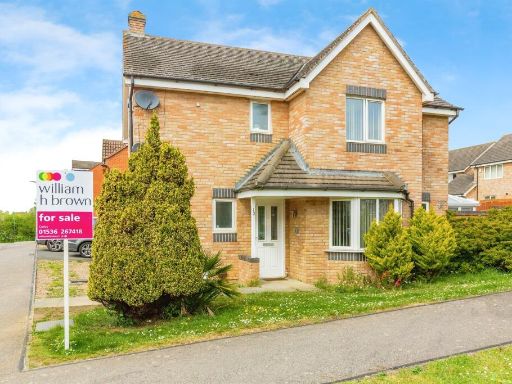 5 bedroom detached house for sale in Osbourne Close, Corby, NN18 — £350,000 • 5 bed • 3 bath • 1540 ft²
5 bedroom detached house for sale in Osbourne Close, Corby, NN18 — £350,000 • 5 bed • 3 bath • 1540 ft²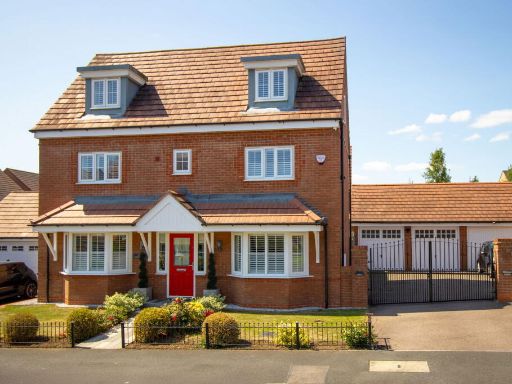 5 bedroom detached house for sale in Livingstone Road, Corby, Northamptonshire, NN18 8SP, NN18 — £420,000 • 5 bed • 4 bath • 1898 ft²
5 bedroom detached house for sale in Livingstone Road, Corby, Northamptonshire, NN18 8SP, NN18 — £420,000 • 5 bed • 4 bath • 1898 ft²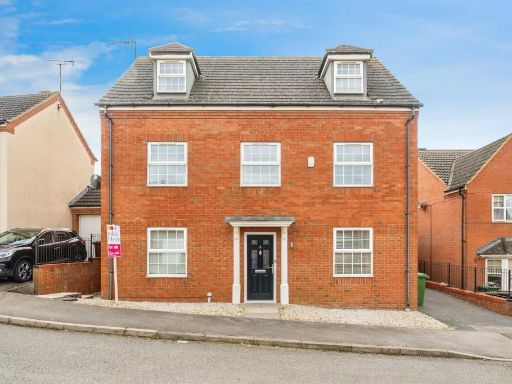 6 bedroom detached house for sale in Holkham Close, Corby, NN18 — £350,000 • 6 bed • 3 bath • 1820 ft²
6 bedroom detached house for sale in Holkham Close, Corby, NN18 — £350,000 • 6 bed • 3 bath • 1820 ft²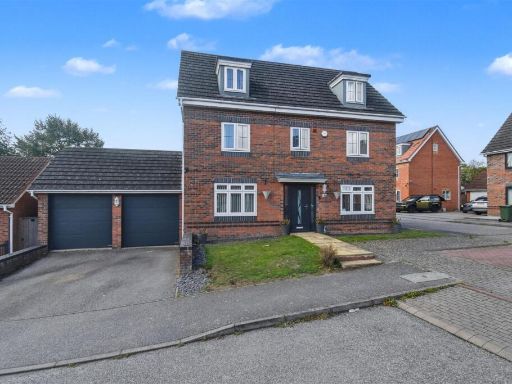 5 bedroom detached house for sale in Cowslip Close, Corby, NN18 8LF, NN18 — £460,000 • 5 bed • 4 bath • 1115 ft²
5 bedroom detached house for sale in Cowslip Close, Corby, NN18 8LF, NN18 — £460,000 • 5 bed • 4 bath • 1115 ft²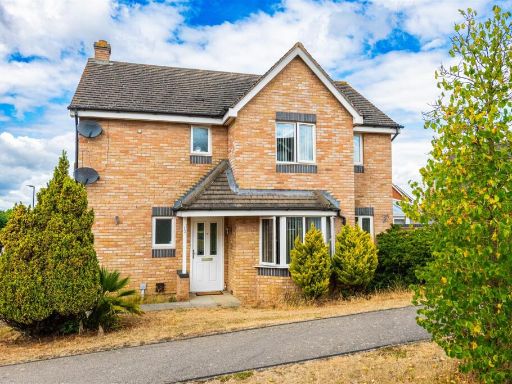 5 bedroom detached house for sale in Osbourne Close., Corby, NN18 — £350,000 • 5 bed • 2 bath • 1740 ft²
5 bedroom detached house for sale in Osbourne Close., Corby, NN18 — £350,000 • 5 bed • 2 bath • 1740 ft²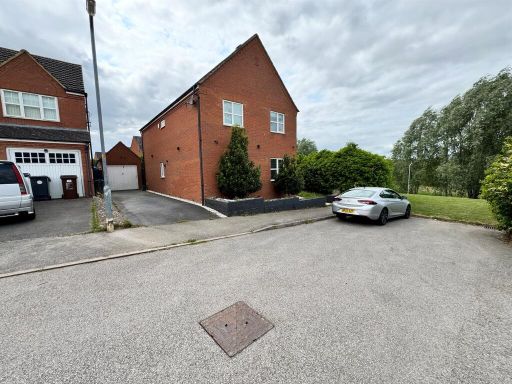 5 bedroom detached house for sale in Holkham Close, Corby, NN18 — £350,000 • 5 bed • 2 bath • 743 ft²
5 bedroom detached house for sale in Holkham Close, Corby, NN18 — £350,000 • 5 bed • 2 bath • 743 ft²



































































