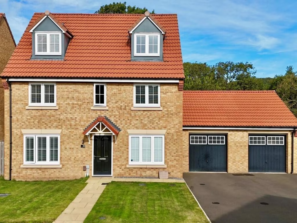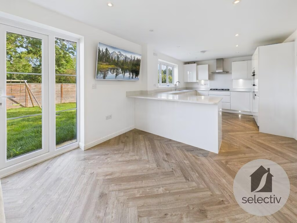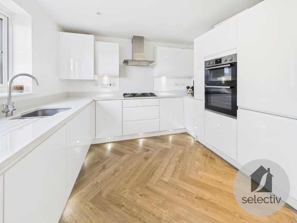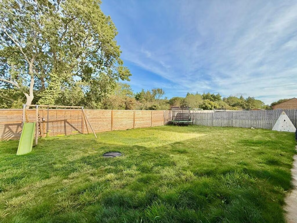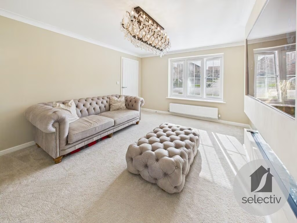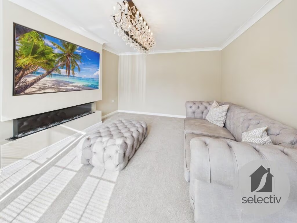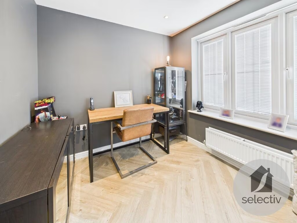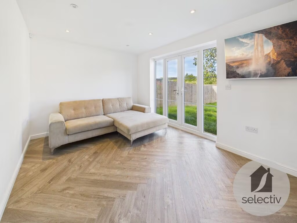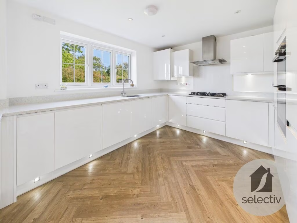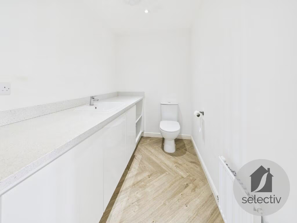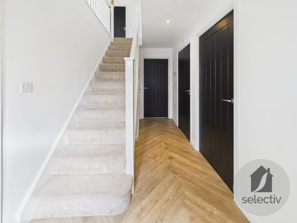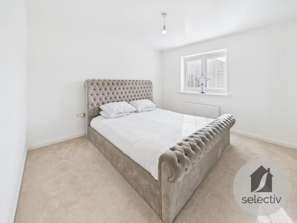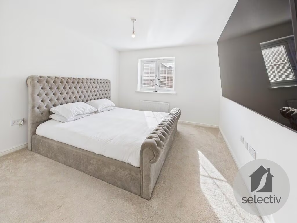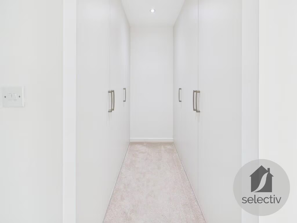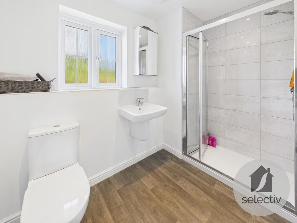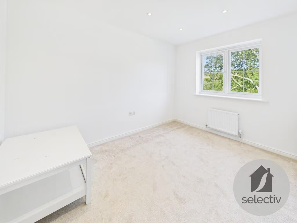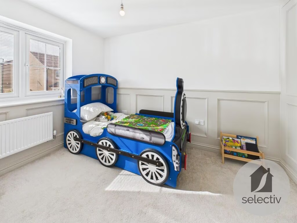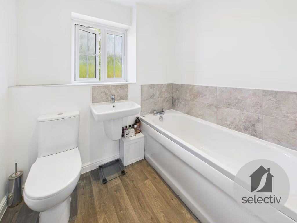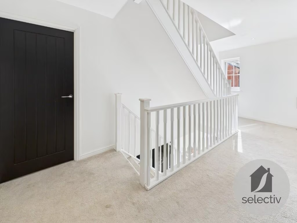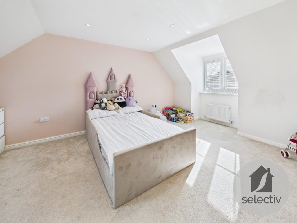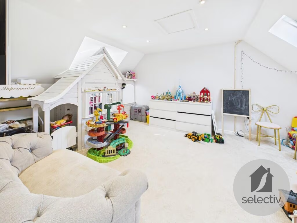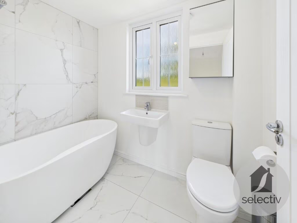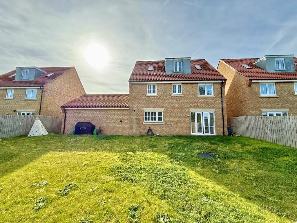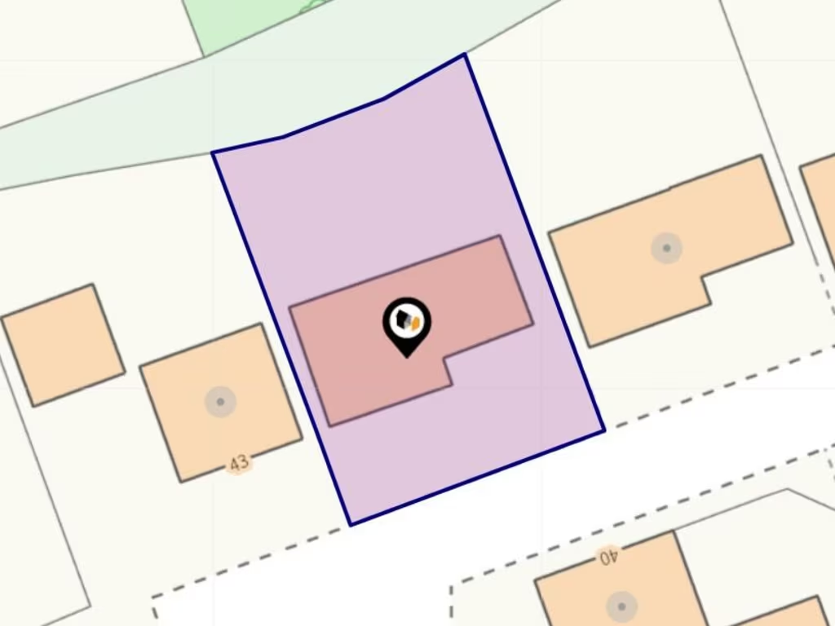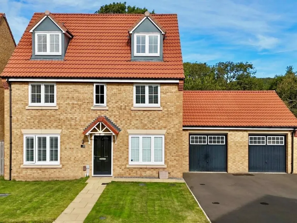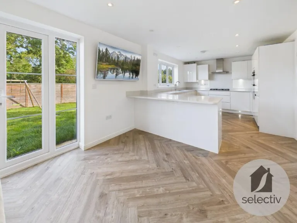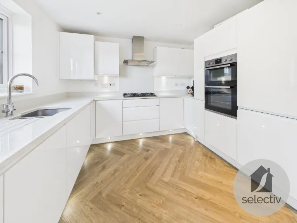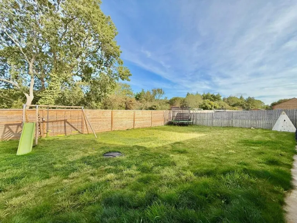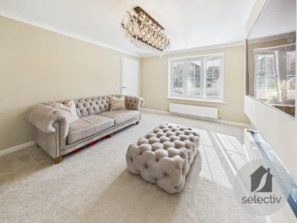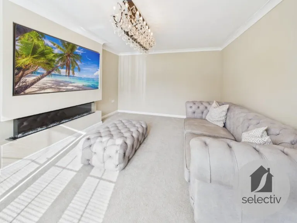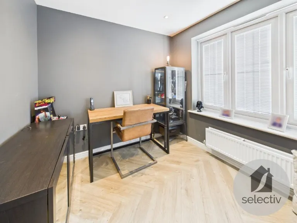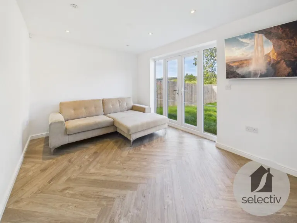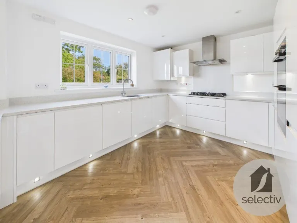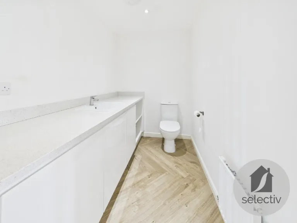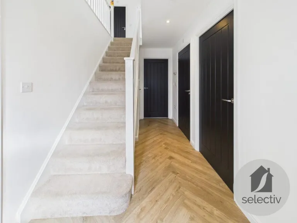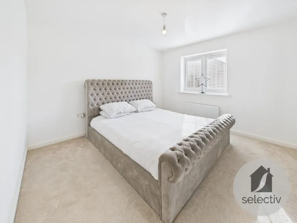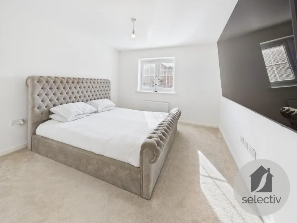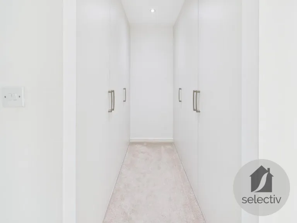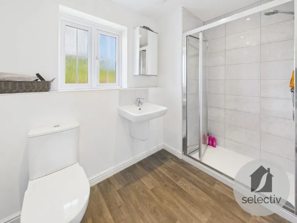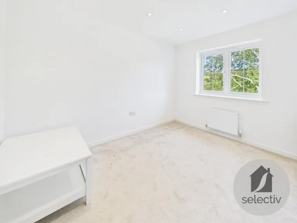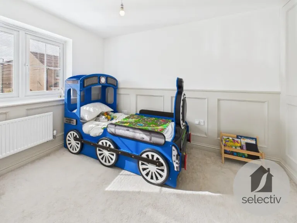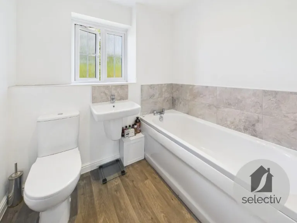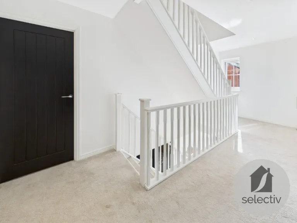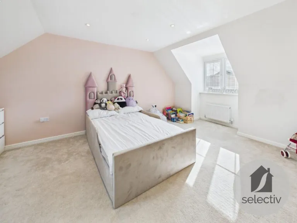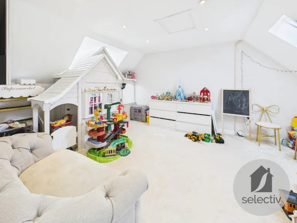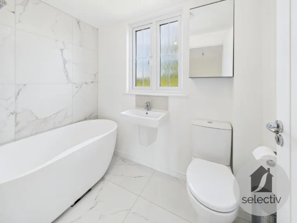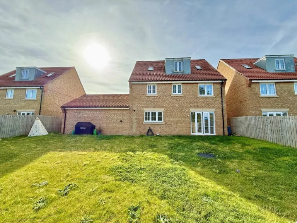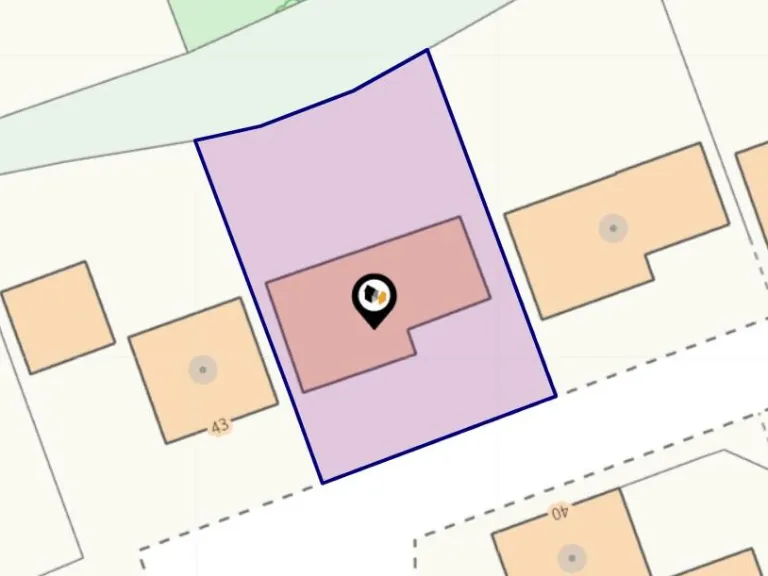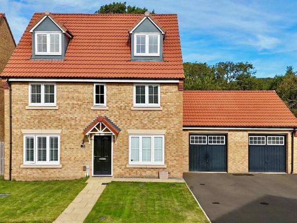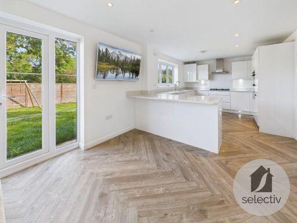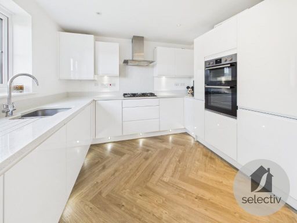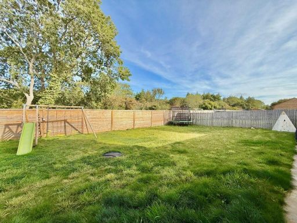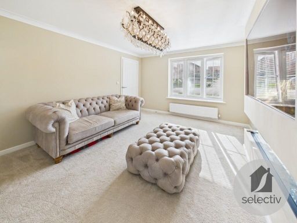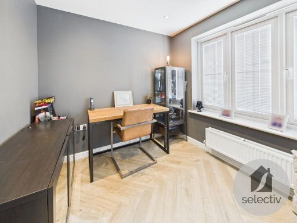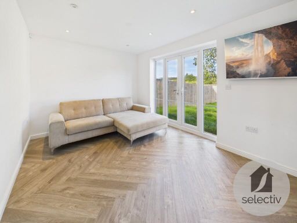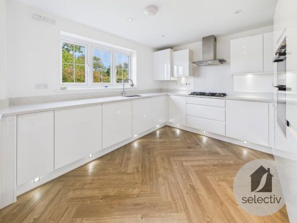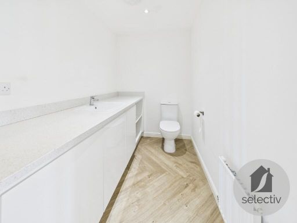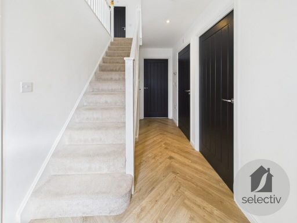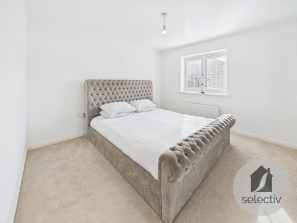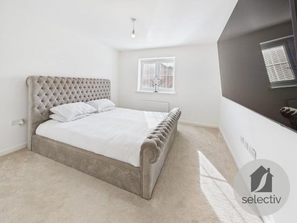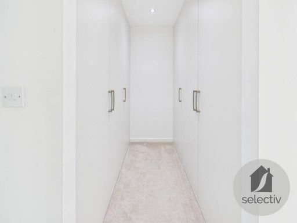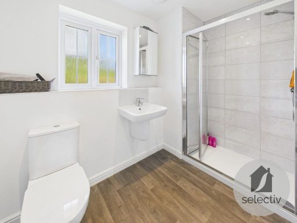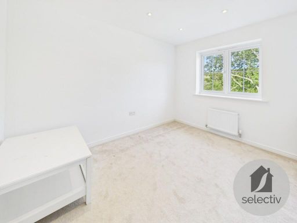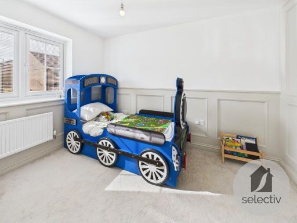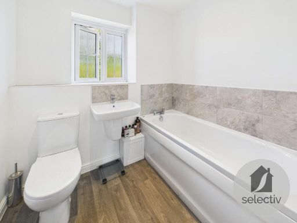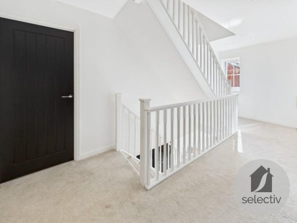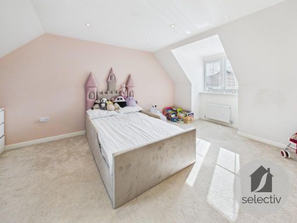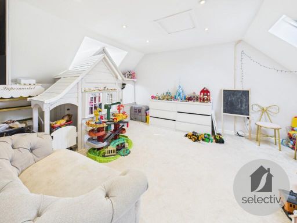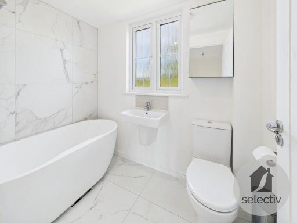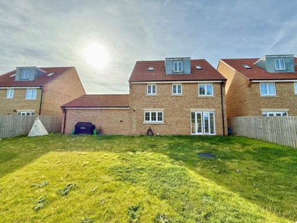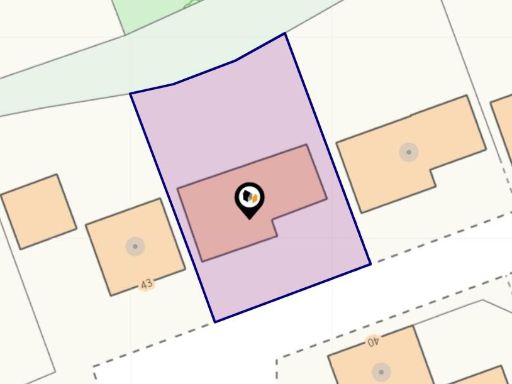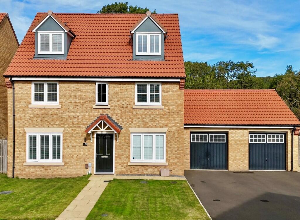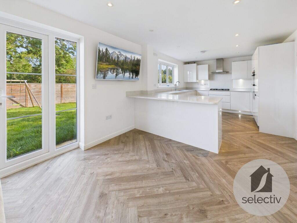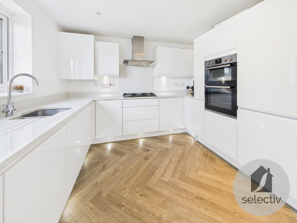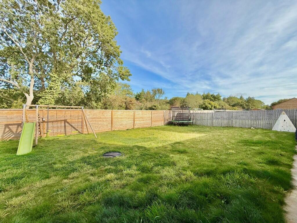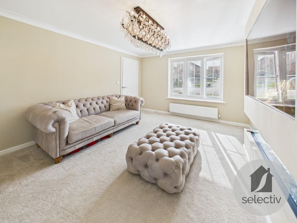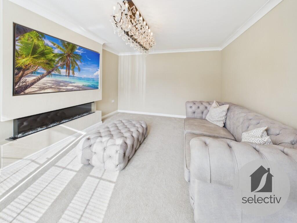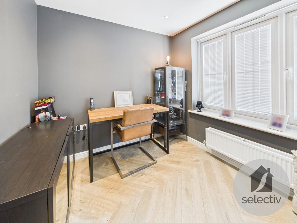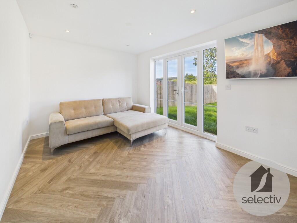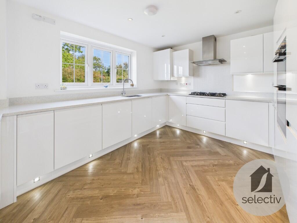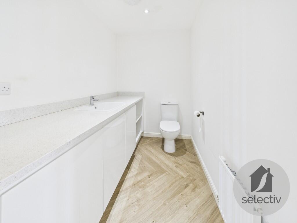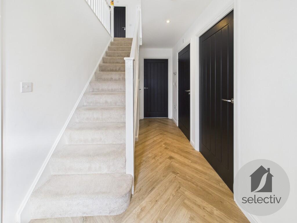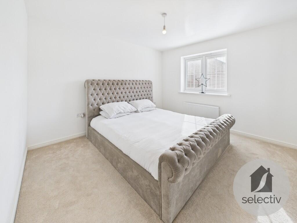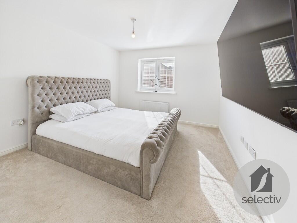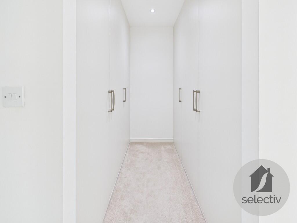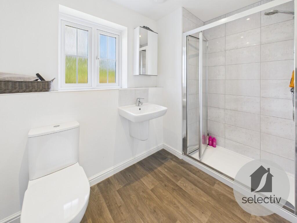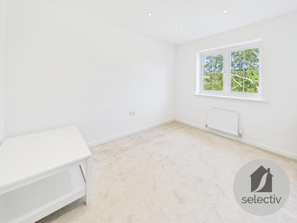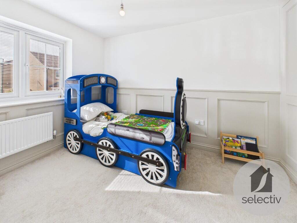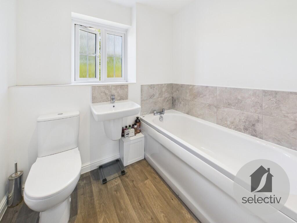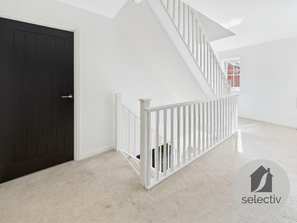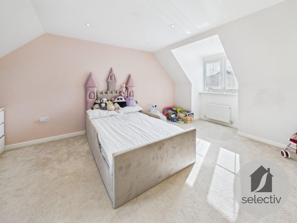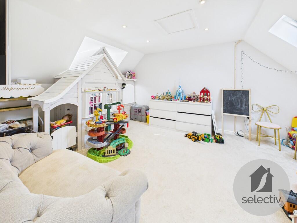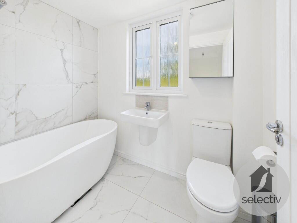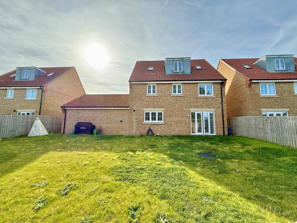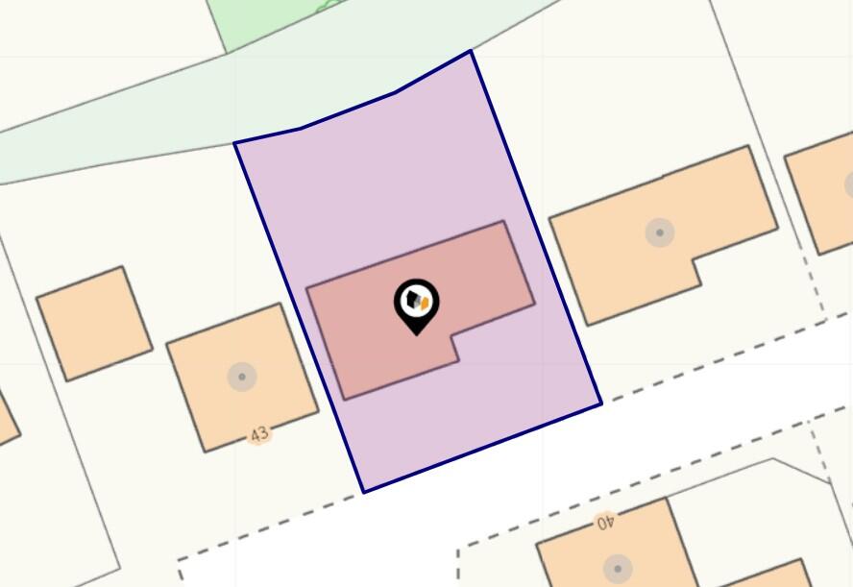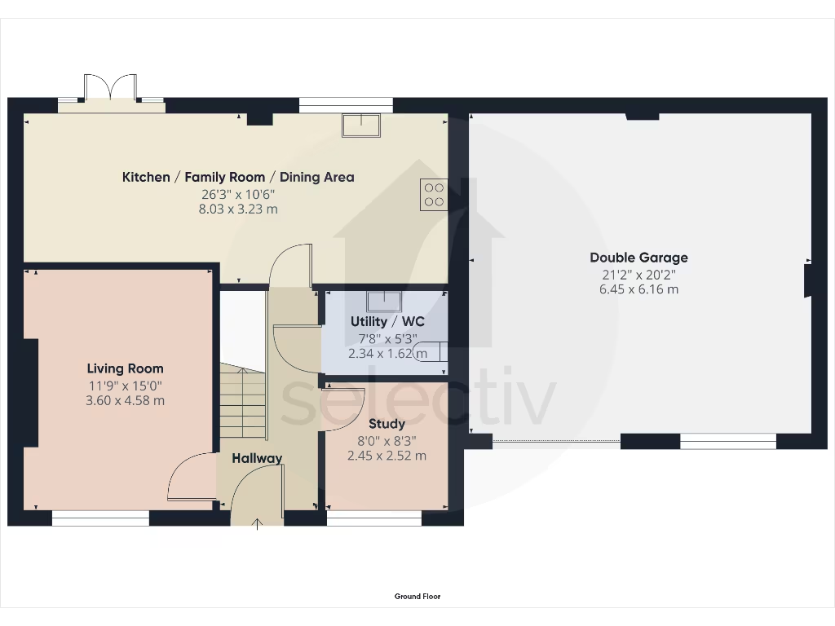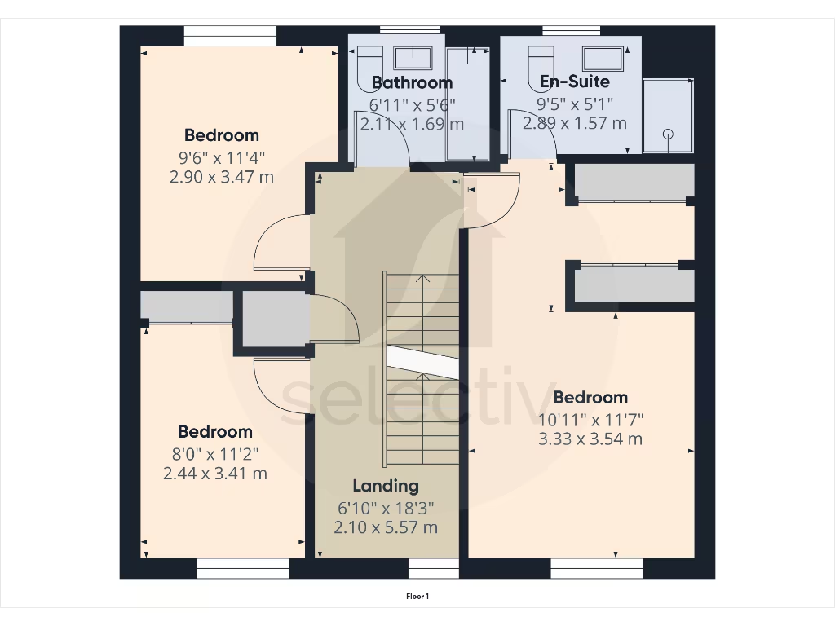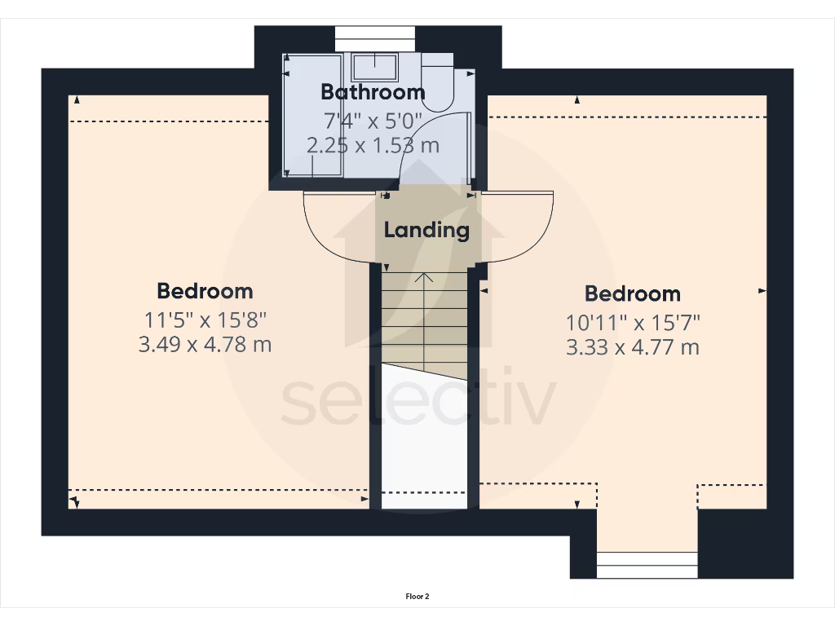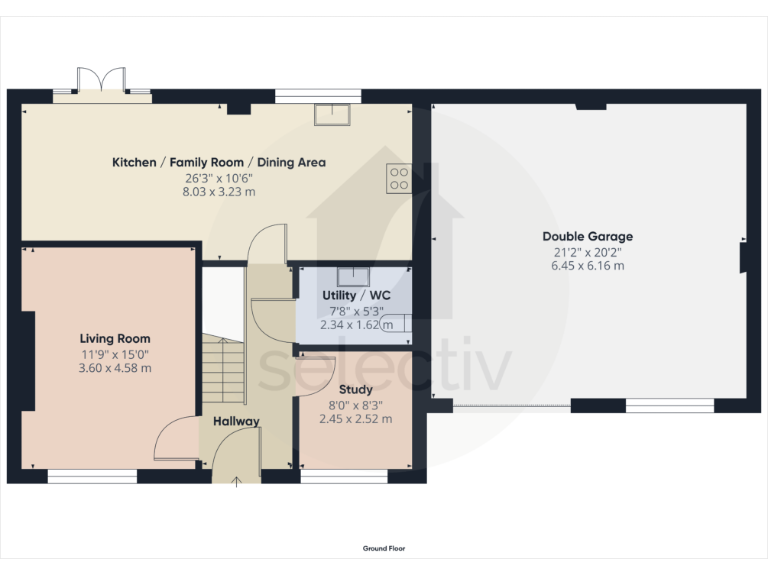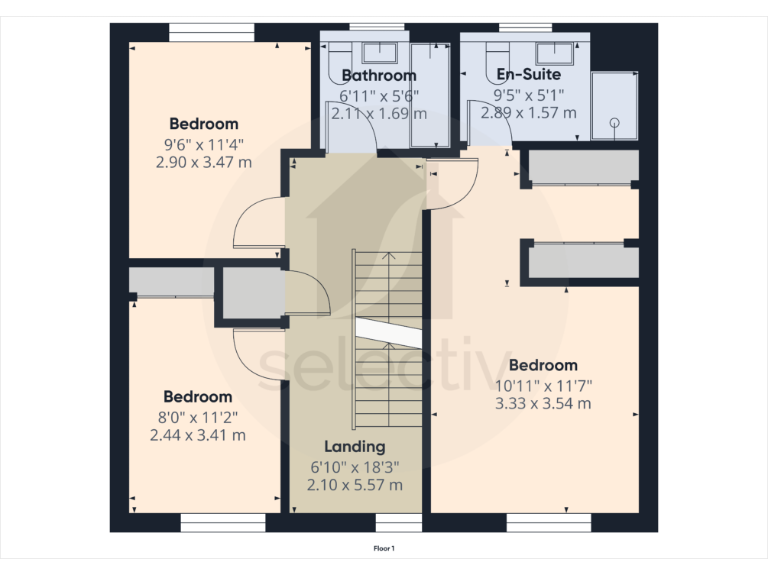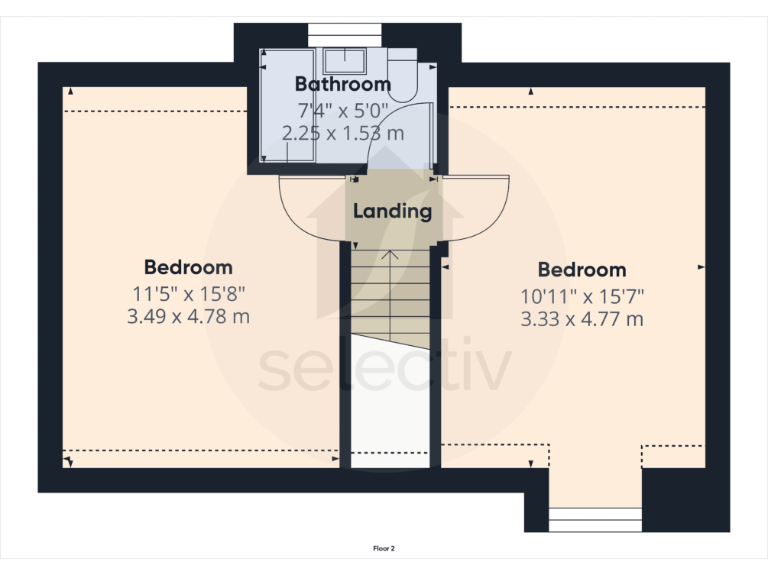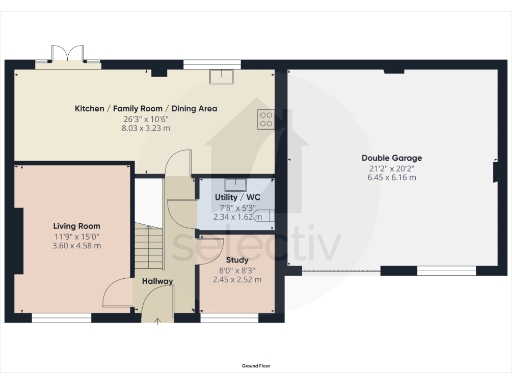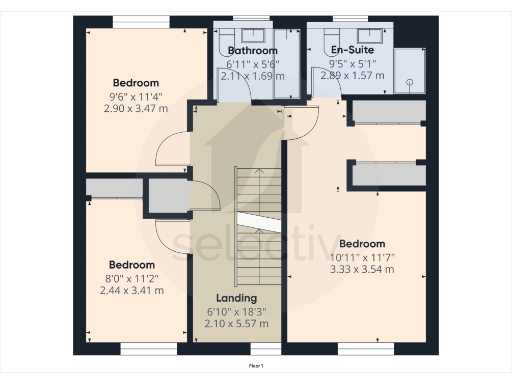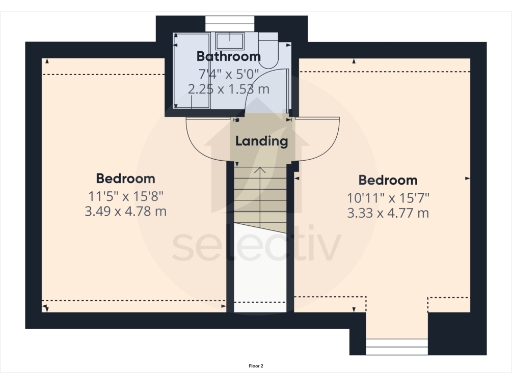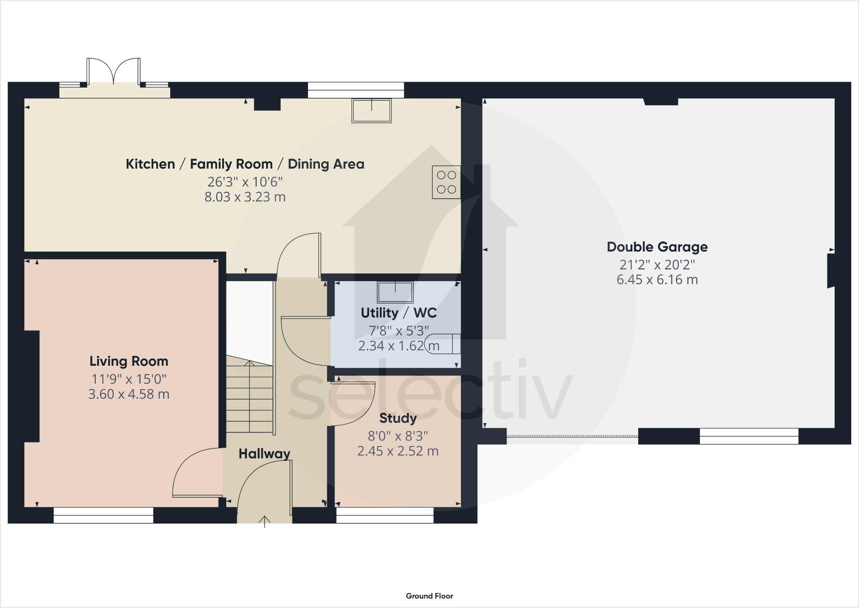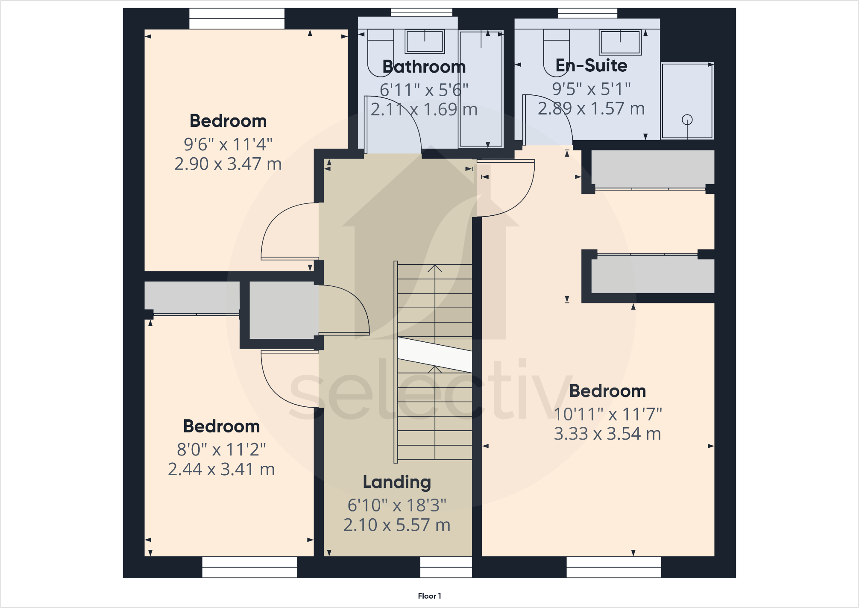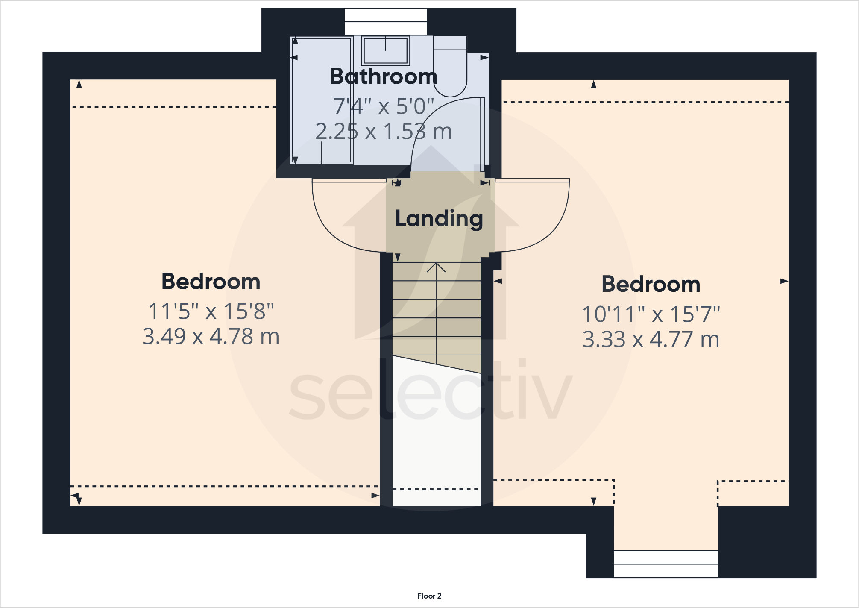Summary -
45, Brambling Drive,GUISBOROUGH,TS14 8LY
TS14 8LY
5 bed 2 bath Detached
Contemporary three-storey family home with high-spec kitchen and private garden near the Forest Walkway.
Five bedrooms across three floors, ideal for growing families
High-spec open-plan dining kitchen with integrated appliances
Master bedroom with dressing area and en-suite shower
Private, not overlooked rear garden with patio access
Double-width driveway and detached garage with power
Built 2021 — remaining NHBC warranty provides buyer reassurance
Council Tax Band F — running costs likely higher than average
Local crime level above average; viewings recommended for assessment
A contemporary five-bedroom detached house arranged over three floors, built in 2021 and still covered by the remaining NHBC warranty. The home is designed for family life with an open-plan dining kitchen at its heart, a separate lounge and study, plus a useful utility and cloakroom on the ground floor.
The high-spec kitchen features quartz worktops, integrated appliances, an island unit and French doors opening onto a private rear garden that is not overlooked. The master bedroom includes a dressing area and en-suite; two further bathrooms provide flexibility for a busy household. Outside there is a double-width driveway, detached garage with power and lawned gardens front and rear.
Positioned on the favoured Galley Hill development, the property sits close to good primary and secondary schools and the Forest Walkway at Pinchinthorpe, ideal for walkers and cyclists. The area profile is largely affluent and offers fast broadband and excellent mobile signal.
Buyers should note a few practical points: the listing rates overall property size as small despite a large plot, council tax is band F (expensive) and local crime levels are above average. The house is freehold and built recently, so immediate major works are unlikely, but prospective purchasers should verify measurements and fixtures in person.
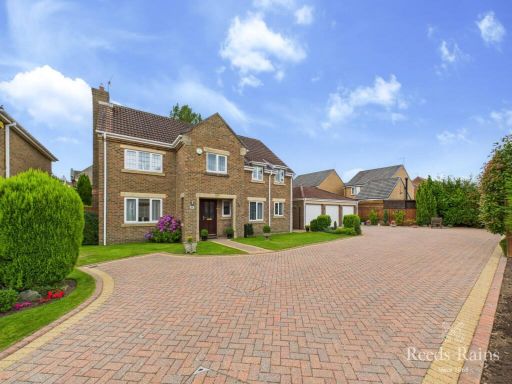 5 bedroom detached house for sale in Whinchat Tail, Guisborough, North Yorkshire, TS14 — £550,000 • 5 bed • 3 bath • 1698 ft²
5 bedroom detached house for sale in Whinchat Tail, Guisborough, North Yorkshire, TS14 — £550,000 • 5 bed • 3 bath • 1698 ft²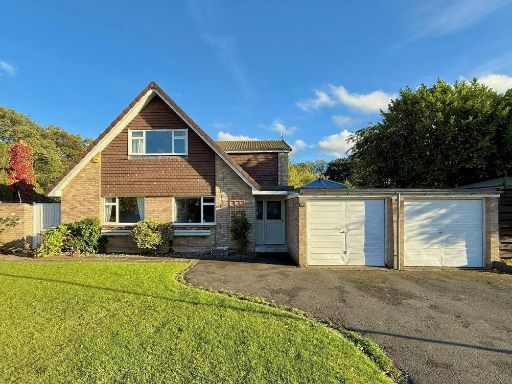 5 bedroom detached house for sale in Farndale Drive, Guisborough, North Yorkshire, TS14 — £485,000 • 5 bed • 2 bath • 1728 ft²
5 bedroom detached house for sale in Farndale Drive, Guisborough, North Yorkshire, TS14 — £485,000 • 5 bed • 2 bath • 1728 ft²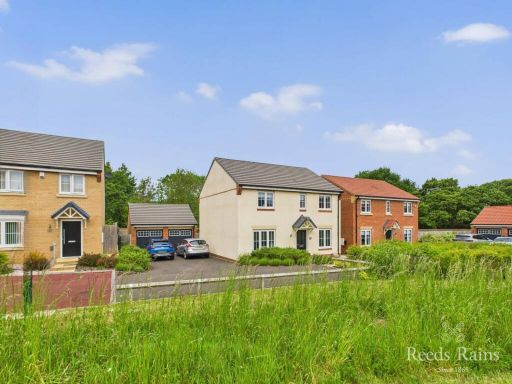 4 bedroom detached house for sale in Brambling Drive, Guisborough, North Yorkshire, TS14 — £375,000 • 4 bed • 2 bath • 1620 ft²
4 bedroom detached house for sale in Brambling Drive, Guisborough, North Yorkshire, TS14 — £375,000 • 4 bed • 2 bath • 1620 ft²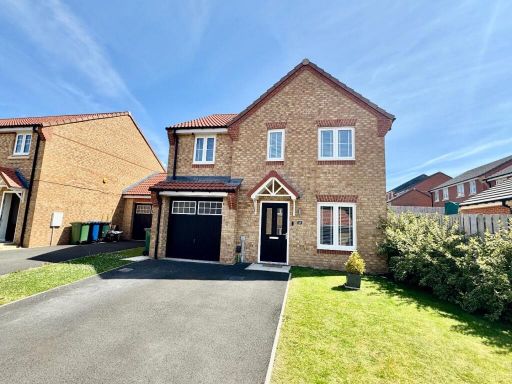 4 bedroom detached house for sale in Brambling Drive, Guisborough, TS14 — £292,500 • 4 bed • 2 bath • 1081 ft²
4 bedroom detached house for sale in Brambling Drive, Guisborough, TS14 — £292,500 • 4 bed • 2 bath • 1081 ft²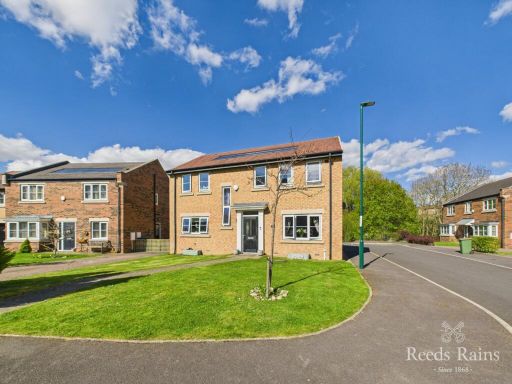 4 bedroom detached house for sale in Little Acre, Guisborough, North Yorkshire, TS14 — £365,000 • 4 bed • 2 bath • 1209 ft²
4 bedroom detached house for sale in Little Acre, Guisborough, North Yorkshire, TS14 — £365,000 • 4 bed • 2 bath • 1209 ft²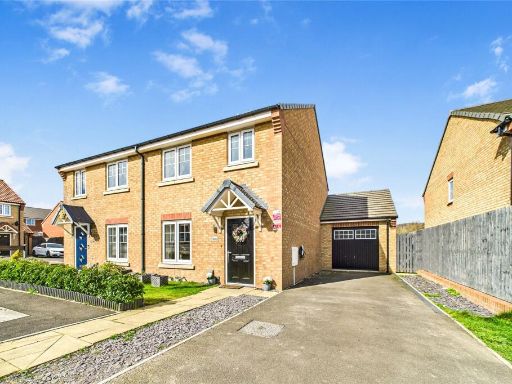 3 bedroom semi-detached house for sale in Fieldfare Gardens, Guisborough, TS14 — £224,995 • 3 bed • 2 bath • 785 ft²
3 bedroom semi-detached house for sale in Fieldfare Gardens, Guisborough, TS14 — £224,995 • 3 bed • 2 bath • 785 ft²