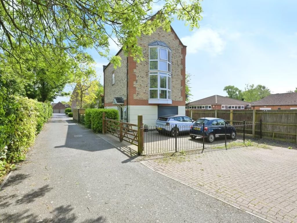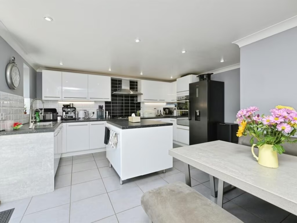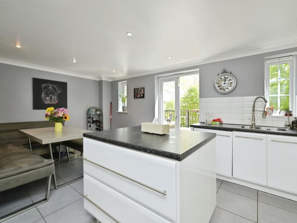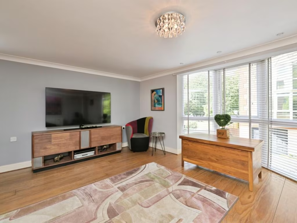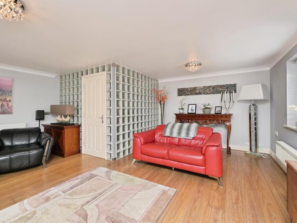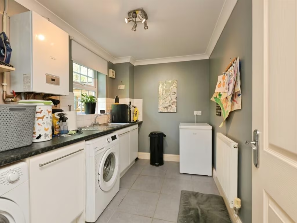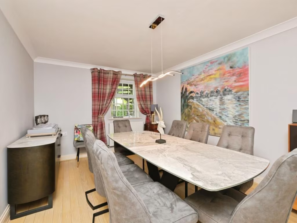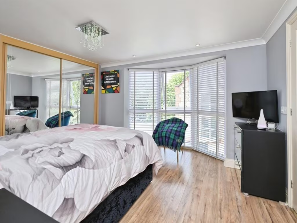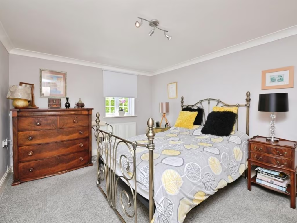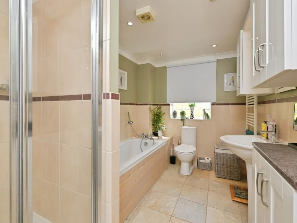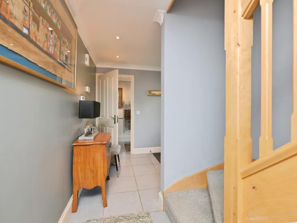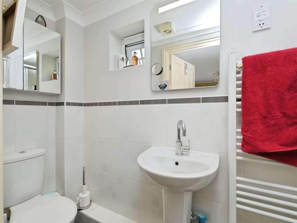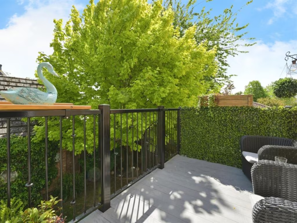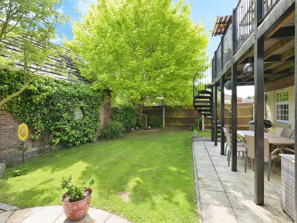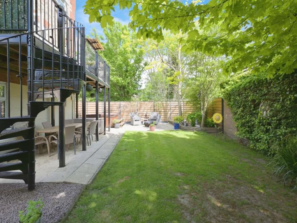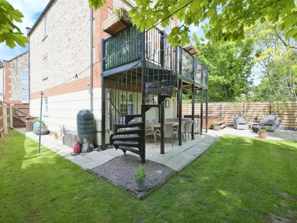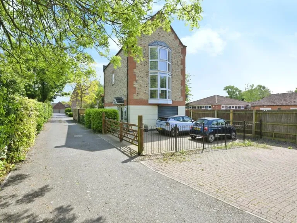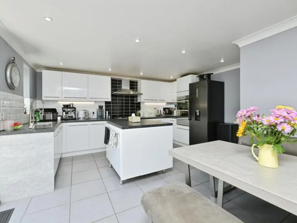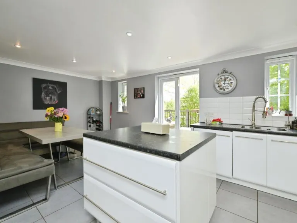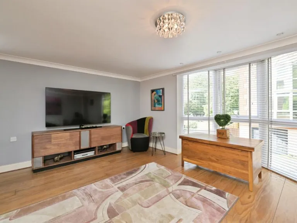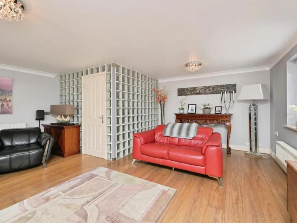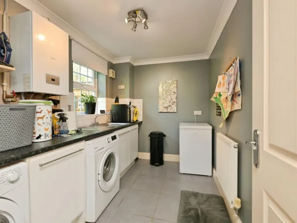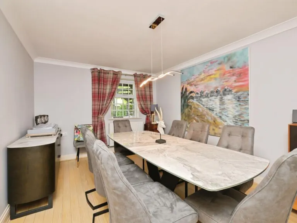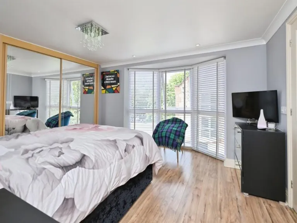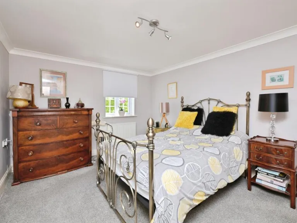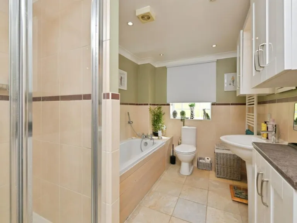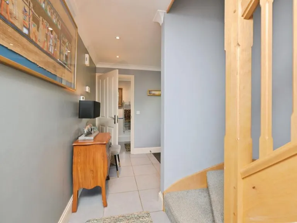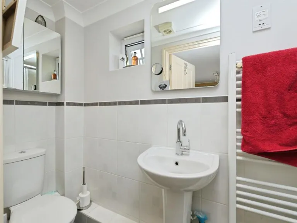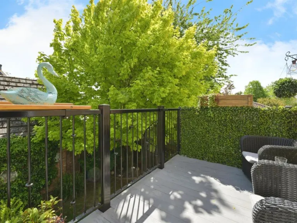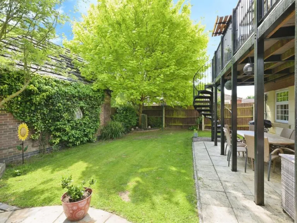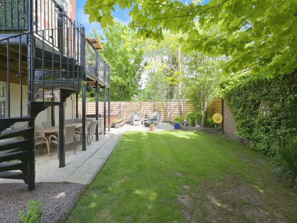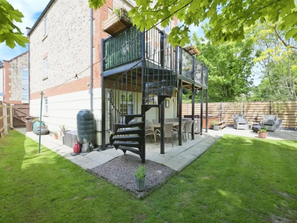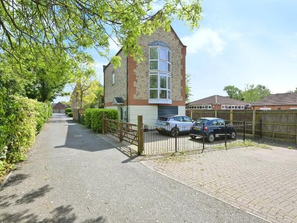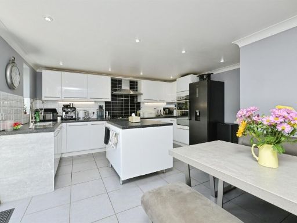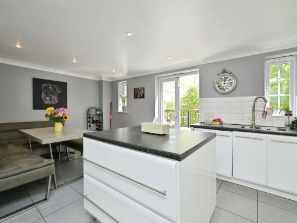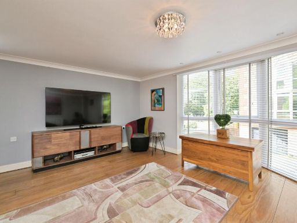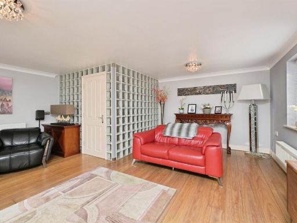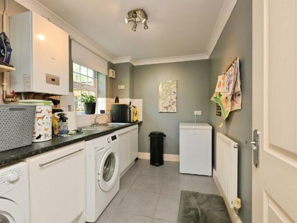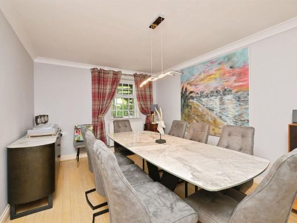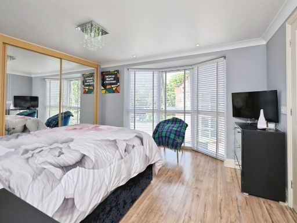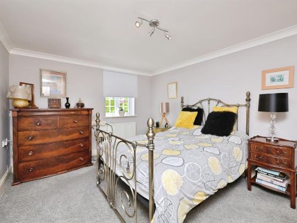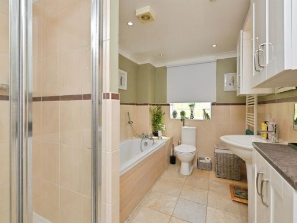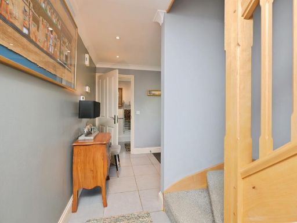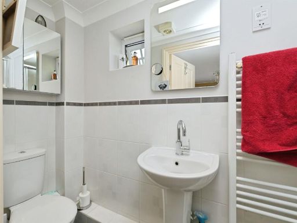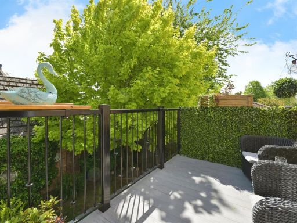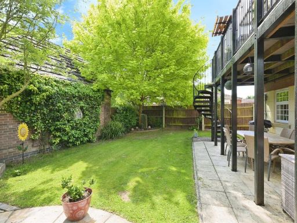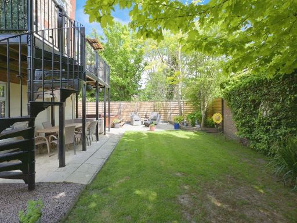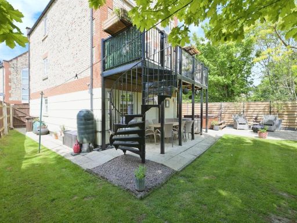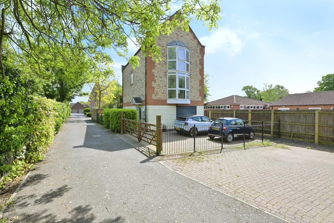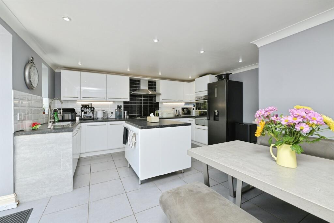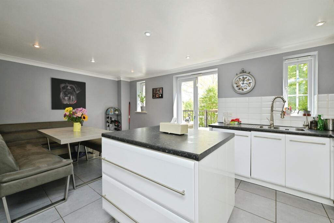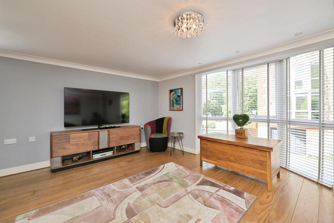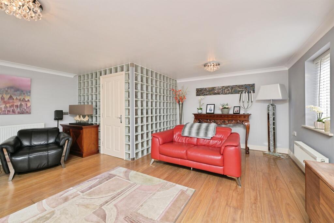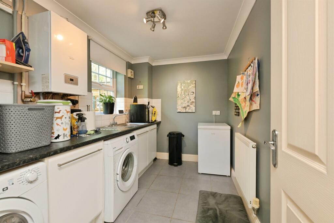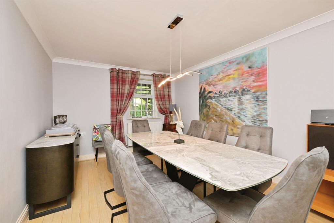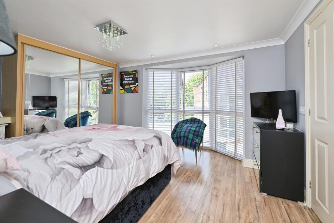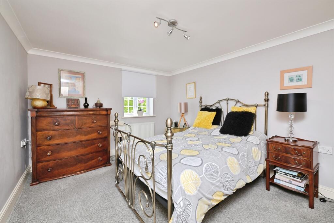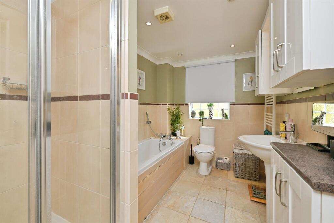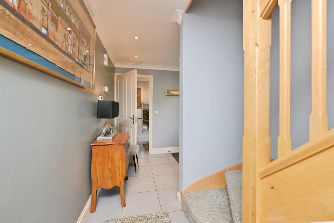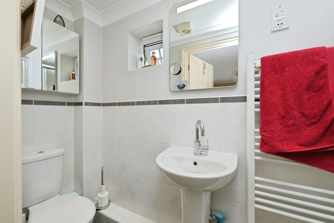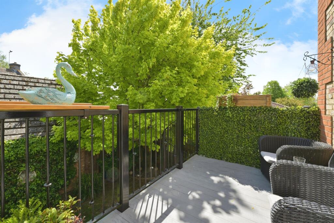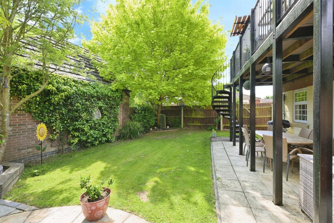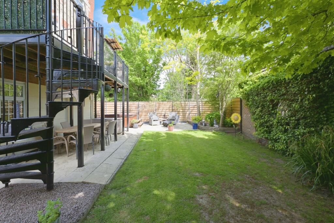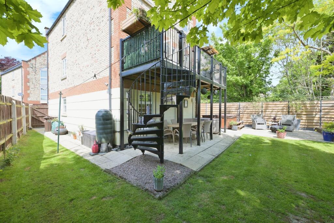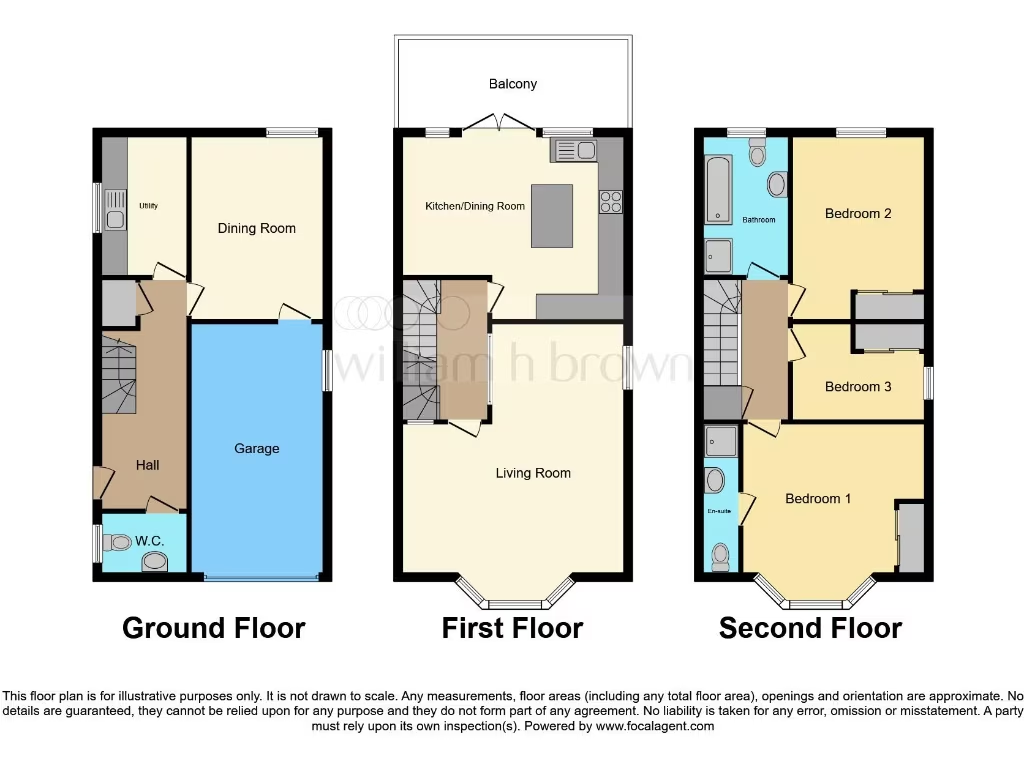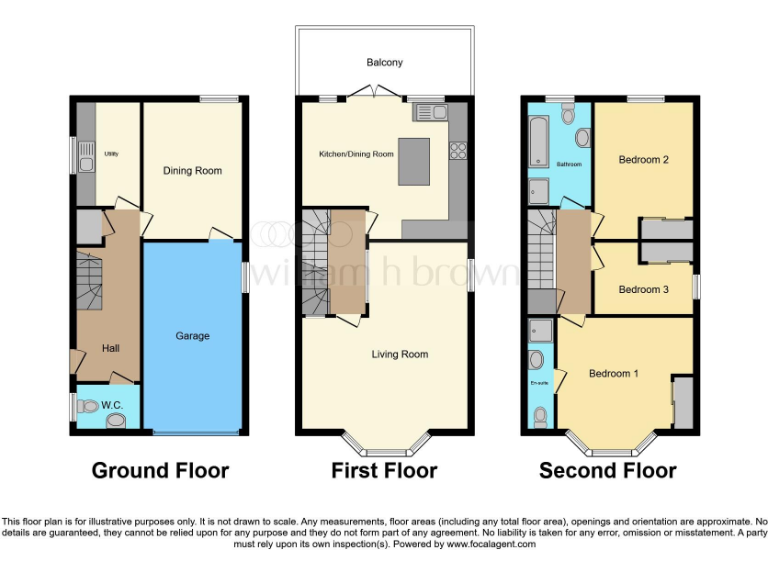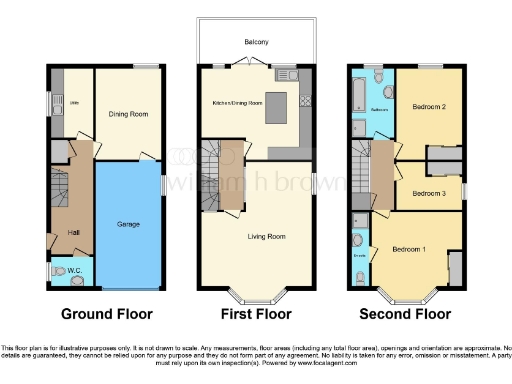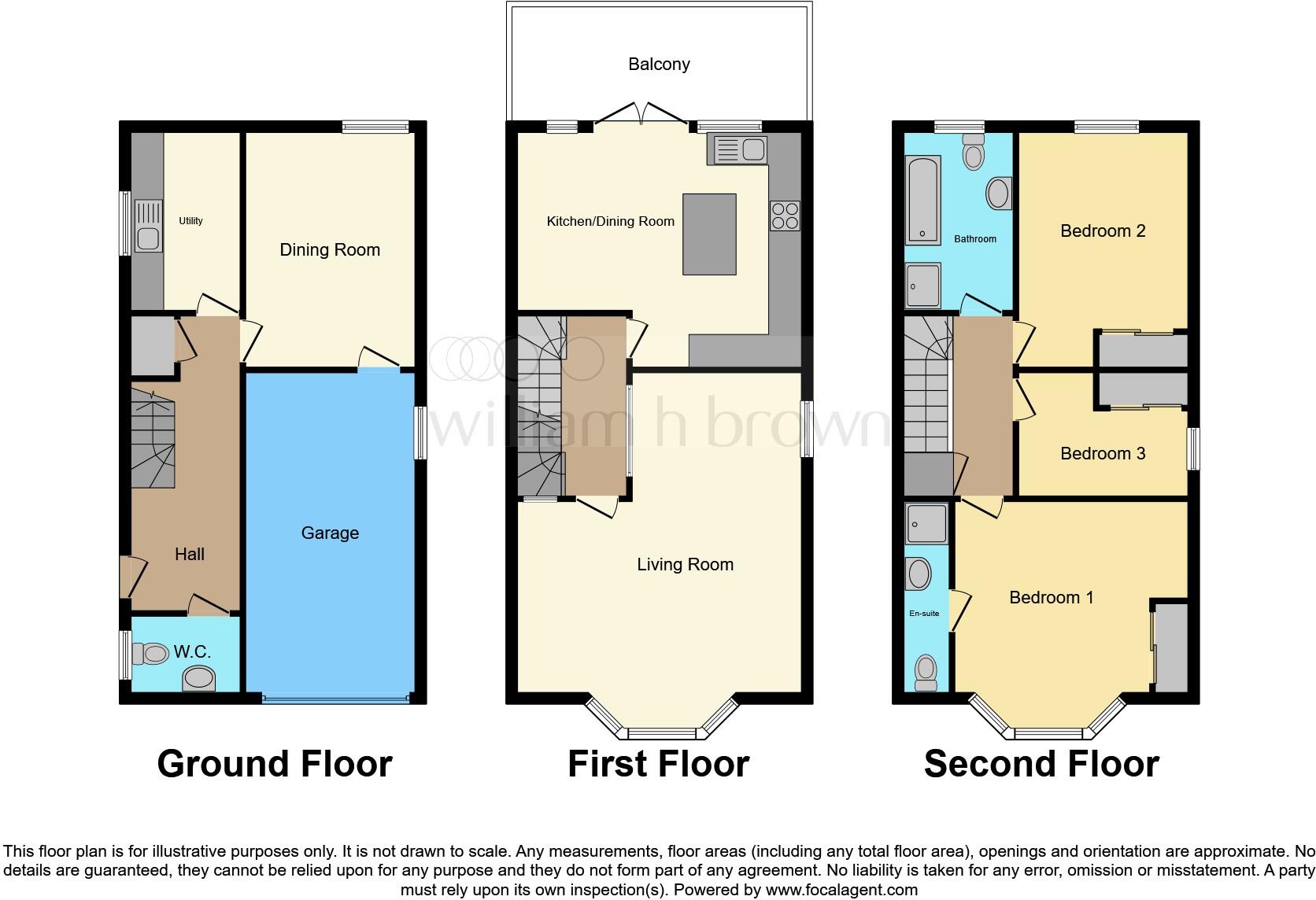Summary - 2 CALDERDALE DRIVE SPALDING PE11 1QE
3 bed 2 bath Detached
Well-presented 3-bed detached house with oversized garage and enclosed garden, steps from Spalding town centre..
Three-storey detached family home within walking distance of town centre
Large open-plan kitchen/diner with balcony and garden access
Spacious lounge with floor-to-ceiling bay window
Enclosed wrap-around rear garden; hot tub negotiable
Oversized single garage (electric roller) plus allocated parking
Built 2003–2006, double glazed, mains gas heating and boiler
Three-storey layout may not suit limited mobility
Measurements and services unverified — buyer survey recommended
This well-presented three-bedroom detached home offers flexible accommodation across three floors, ideal for families who want space close to Spalding town centre. The home benefits from a large open-plan kitchen/diner with granite surfaces and a balcony overlooking an enclosed, wrap-around garden — good for children, pets and al-fresco dining. The spacious lounge with a floor-to-ceiling bay adds light and character to daily living.
Practical extras include an oversized single garage with electric roller door, allocated parking, a utility room and modern heating from a mains-gas boiler. The property was built in the early 2000s and has double glazing; it sits on a decent plot with mature planting and a negotiable hot tub. Connectivity is strong here — excellent mobile signal and fast broadband — and local schools (including several rated Outstanding) and town amenities are within easy reach.
Buyers should note the house is arranged over three storeys, which may not suit limited mobility. Measurements and services have not been independently tested; a professional survey and service checks are recommended before purchase. The property is freehold with moderate council tax and very low flood risk, making it a practical family purchase in a low-crime area.
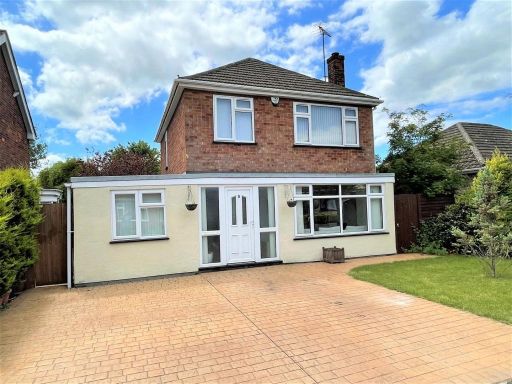 3 bedroom detached house for sale in Greenrigg Gardens, Spalding, PE11 — £299,950 • 3 bed • 2 bath • 1249 ft²
3 bedroom detached house for sale in Greenrigg Gardens, Spalding, PE11 — £299,950 • 3 bed • 2 bath • 1249 ft²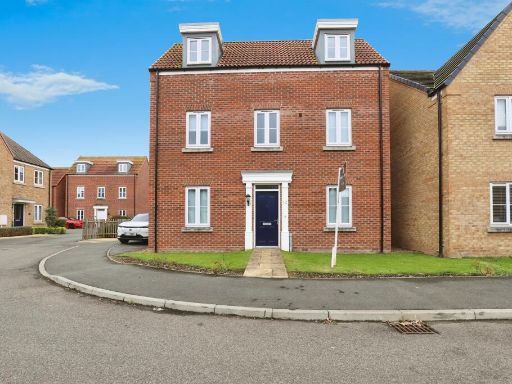 3 bedroom detached house for sale in Solent Drive, Spalding, PE11 — £265,000 • 3 bed • 1 bath • 972 ft²
3 bedroom detached house for sale in Solent Drive, Spalding, PE11 — £265,000 • 3 bed • 1 bath • 972 ft²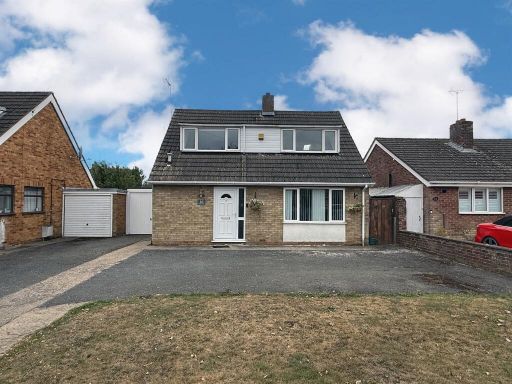 3 bedroom detached house for sale in Pilgrims Way, Spalding, PE11 — £250,000 • 3 bed • 3 bath • 1212 ft²
3 bedroom detached house for sale in Pilgrims Way, Spalding, PE11 — £250,000 • 3 bed • 3 bath • 1212 ft²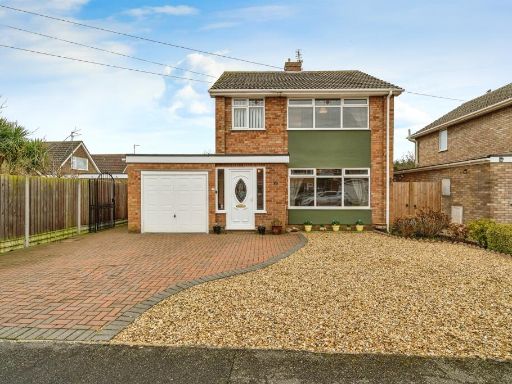 3 bedroom detached house for sale in St. Annes Way, Spalding, PE11 — £260,000 • 3 bed • 1 bath • 765 ft²
3 bedroom detached house for sale in St. Annes Way, Spalding, PE11 — £260,000 • 3 bed • 1 bath • 765 ft²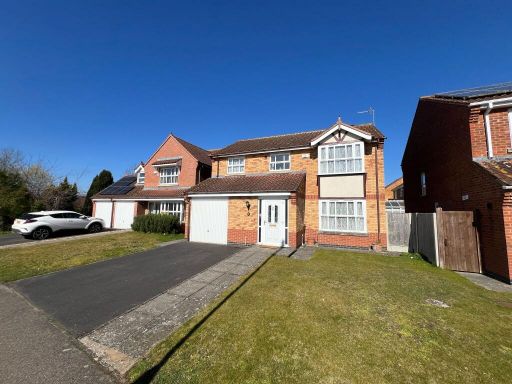 4 bedroom detached house for sale in Magellan Way, Spalding, PE11 — £275,000 • 4 bed • 2 bath • 1008 ft²
4 bedroom detached house for sale in Magellan Way, Spalding, PE11 — £275,000 • 4 bed • 2 bath • 1008 ft²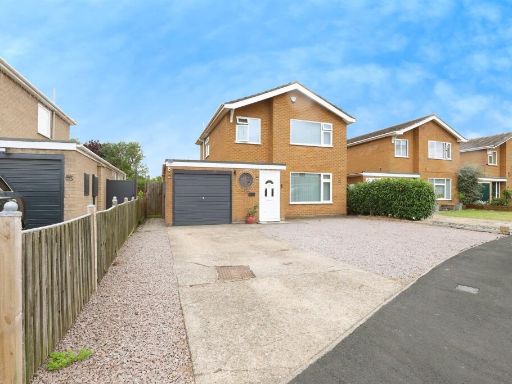 3 bedroom detached house for sale in Ladywood Road, Spalding, PE11 — £295,000 • 3 bed • 1 bath • 825 ft²
3 bedroom detached house for sale in Ladywood Road, Spalding, PE11 — £295,000 • 3 bed • 1 bath • 825 ft²