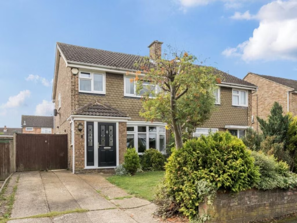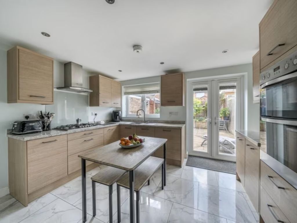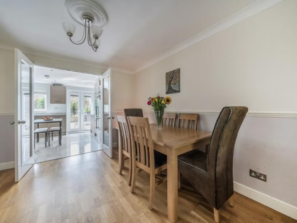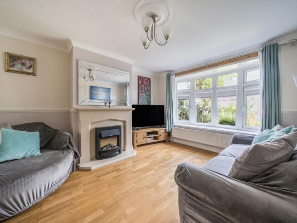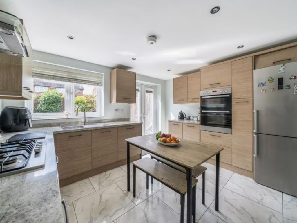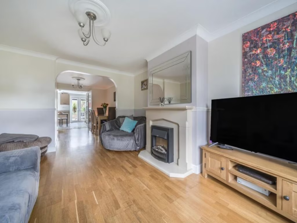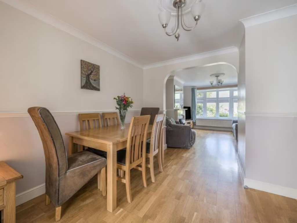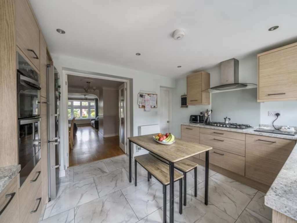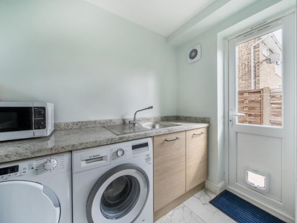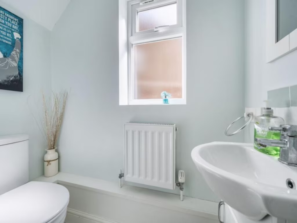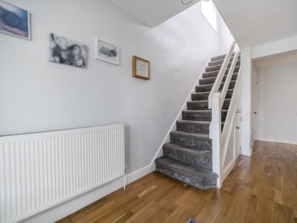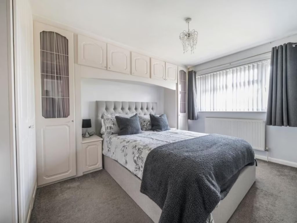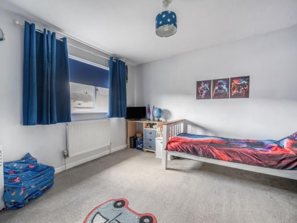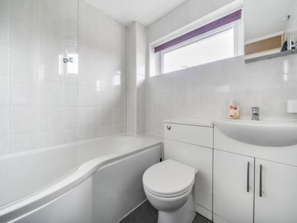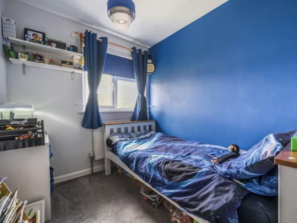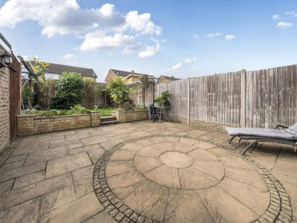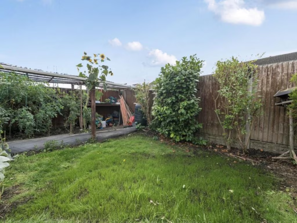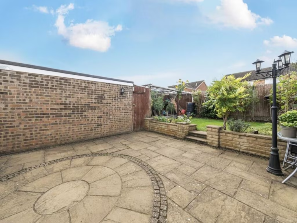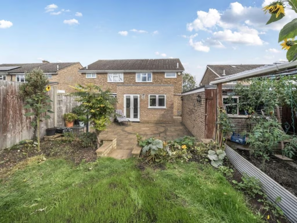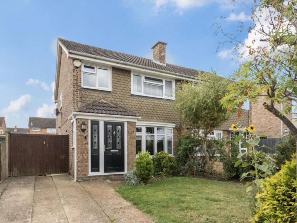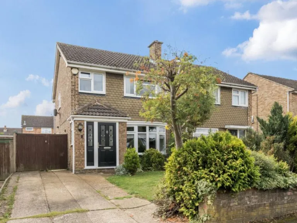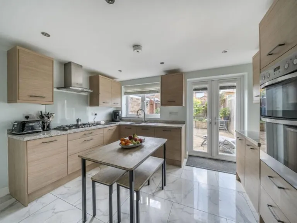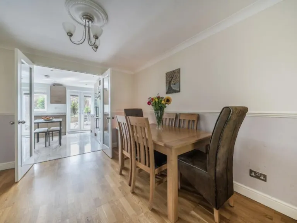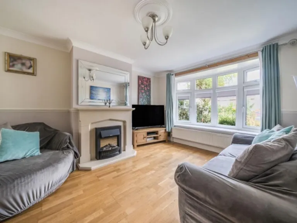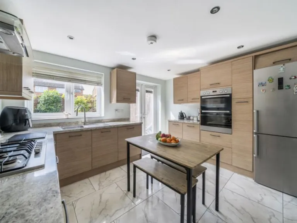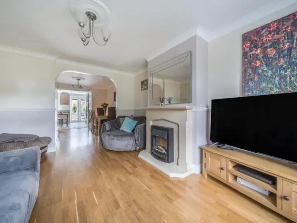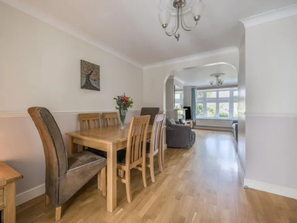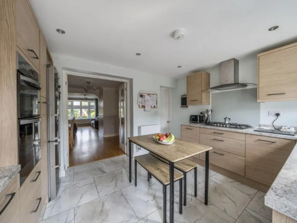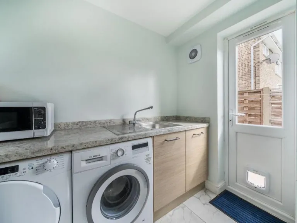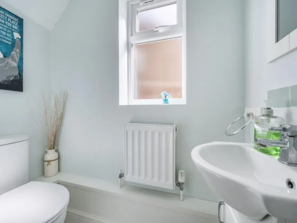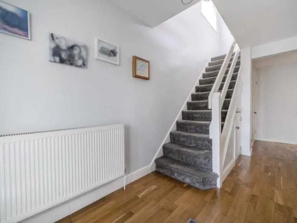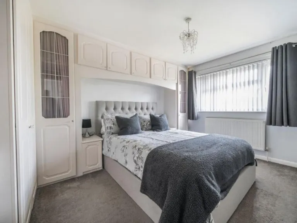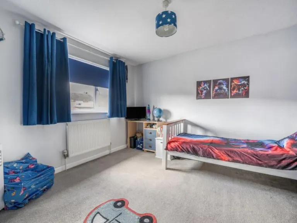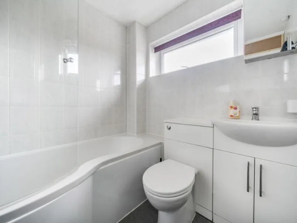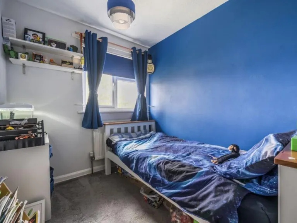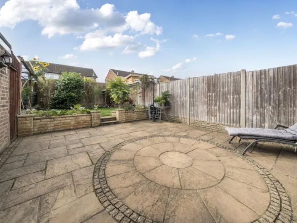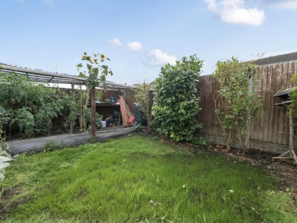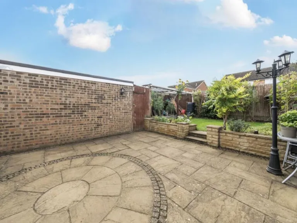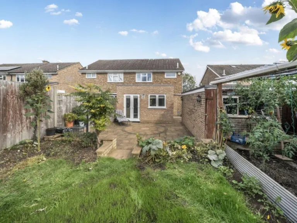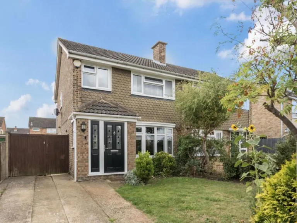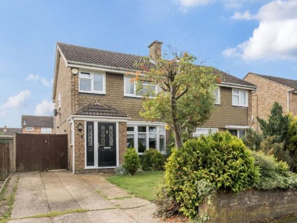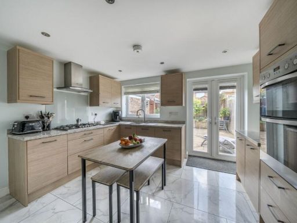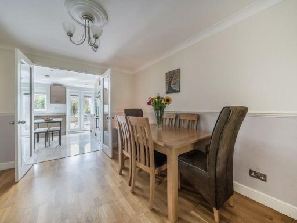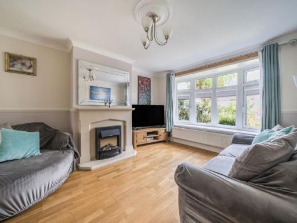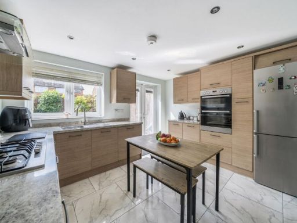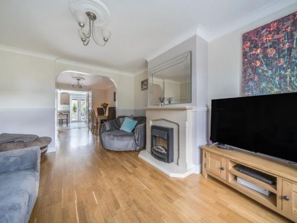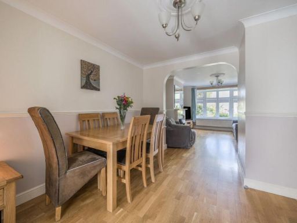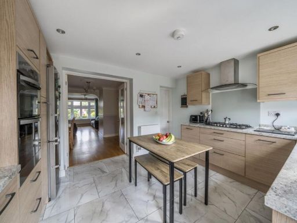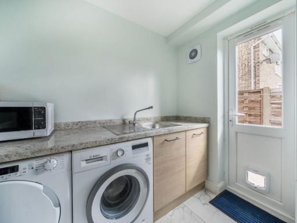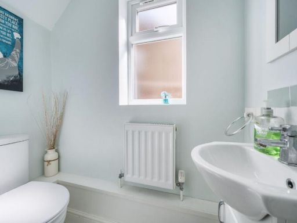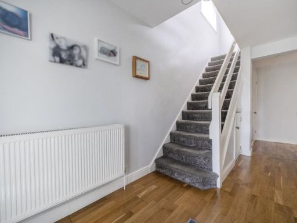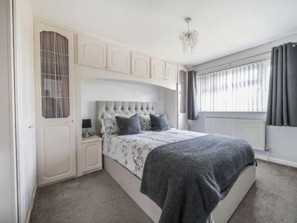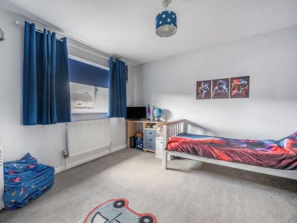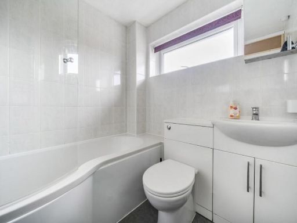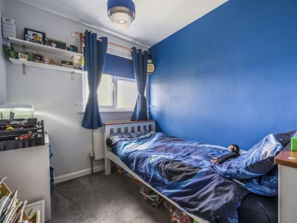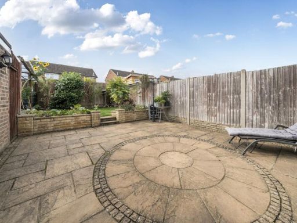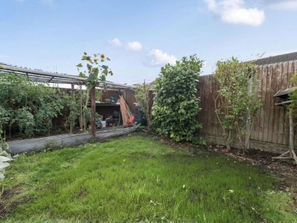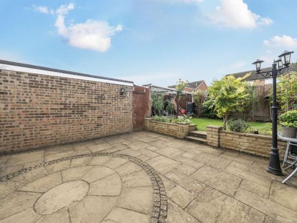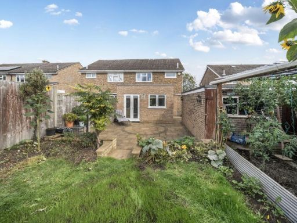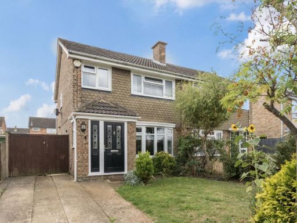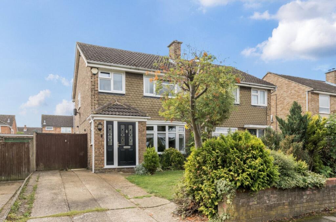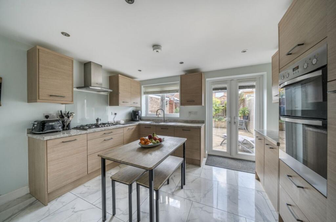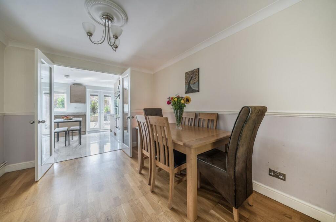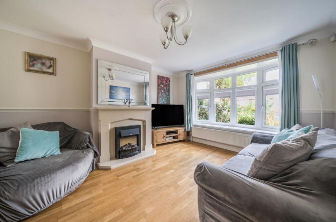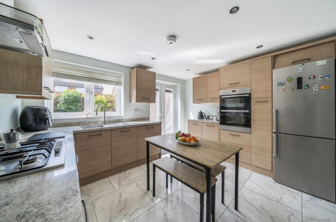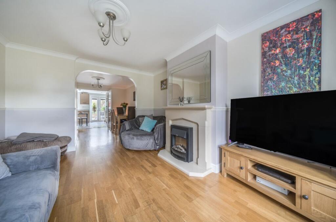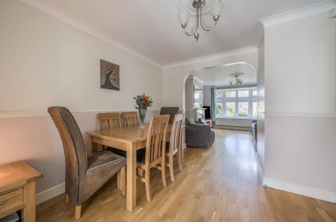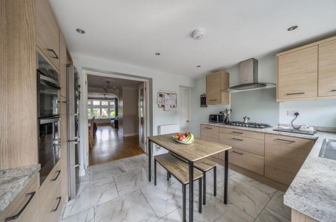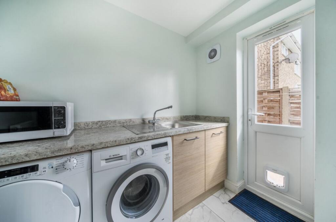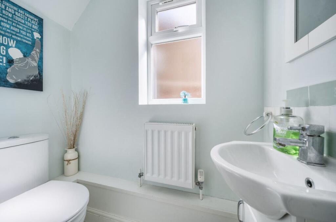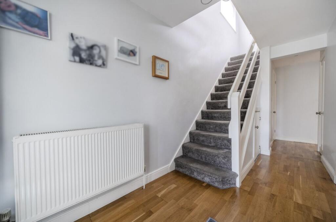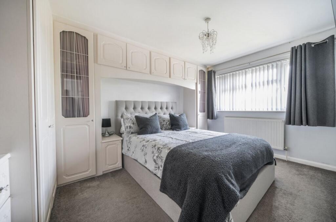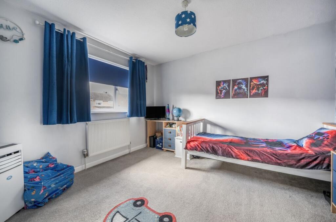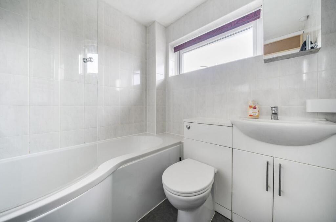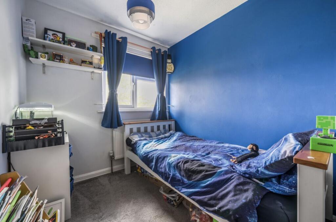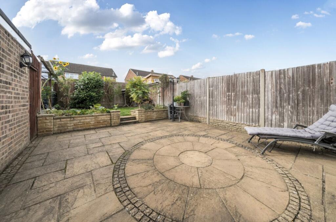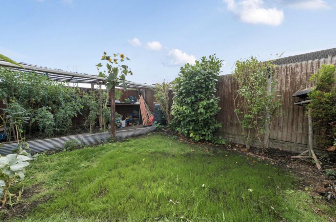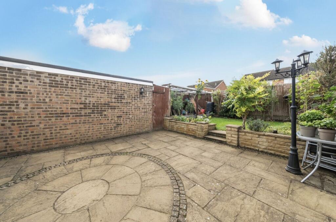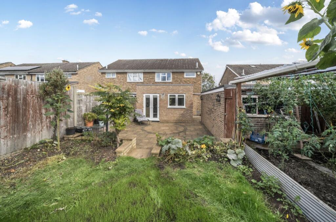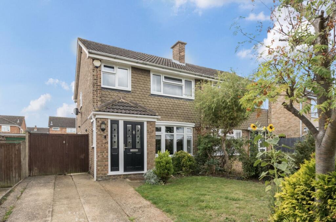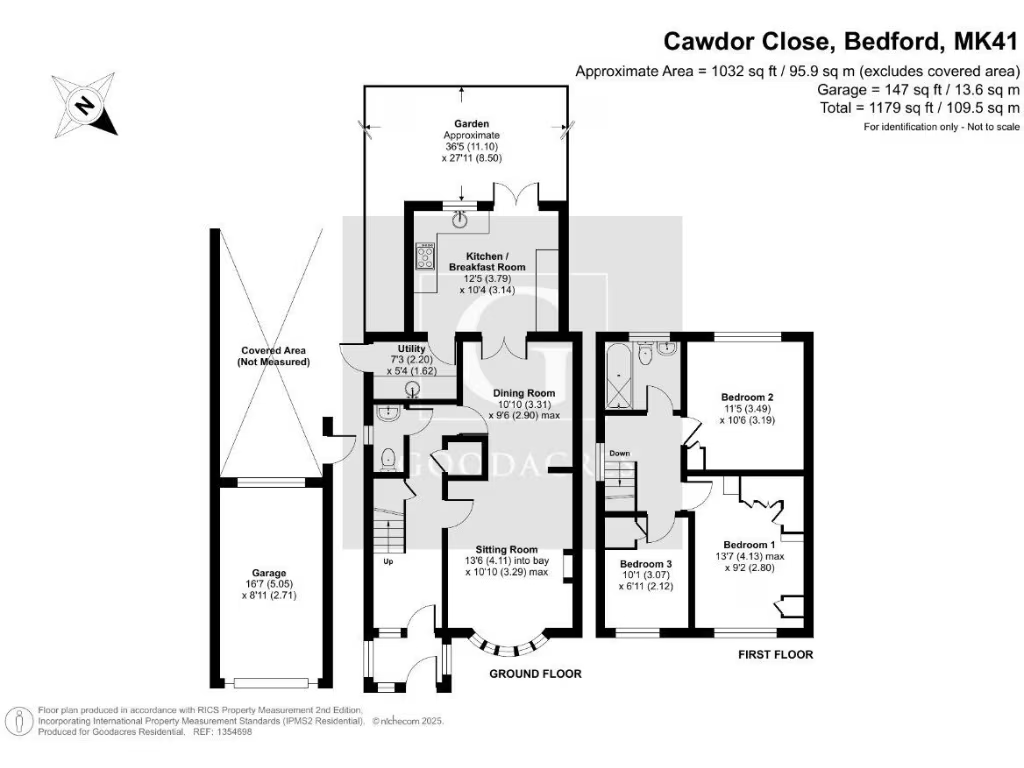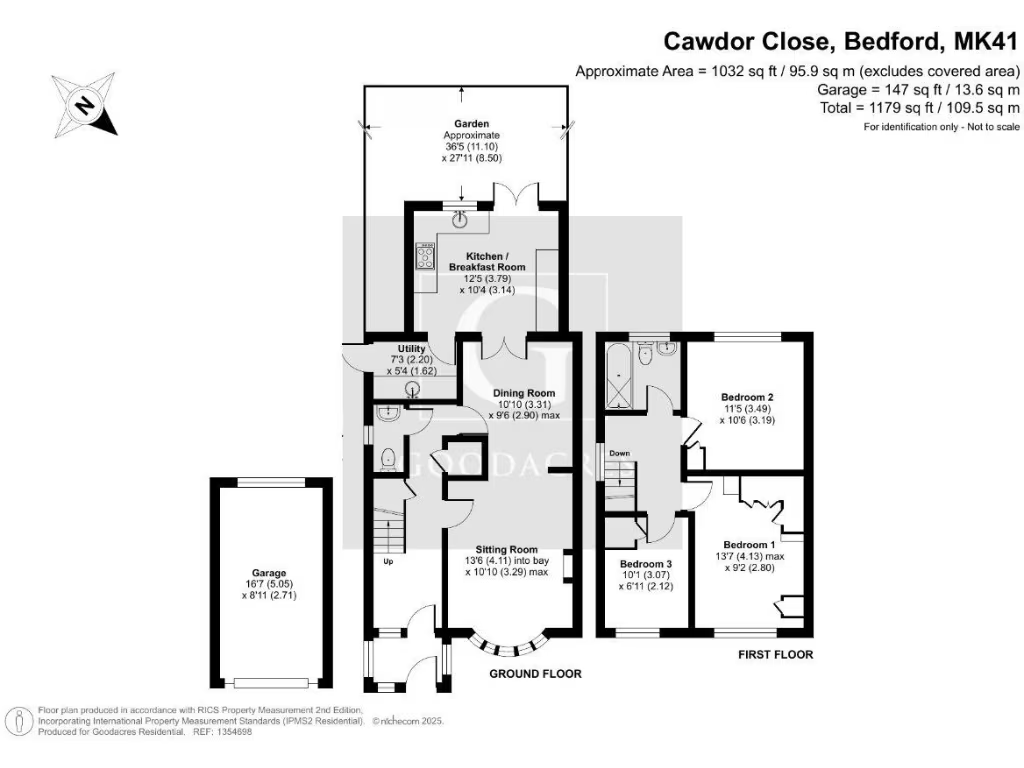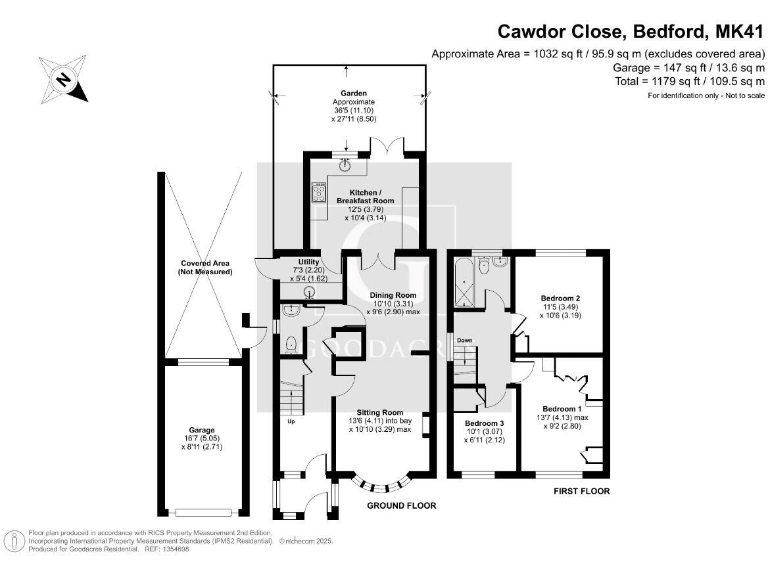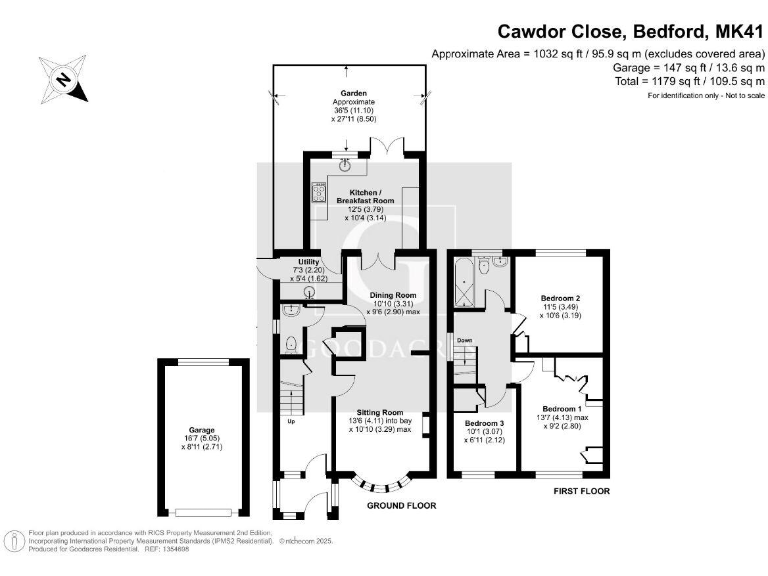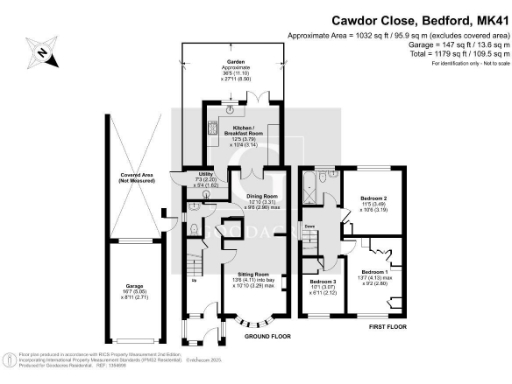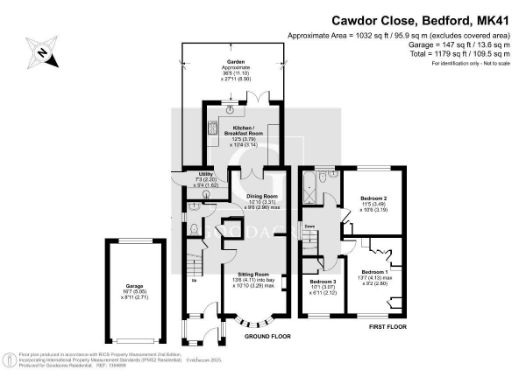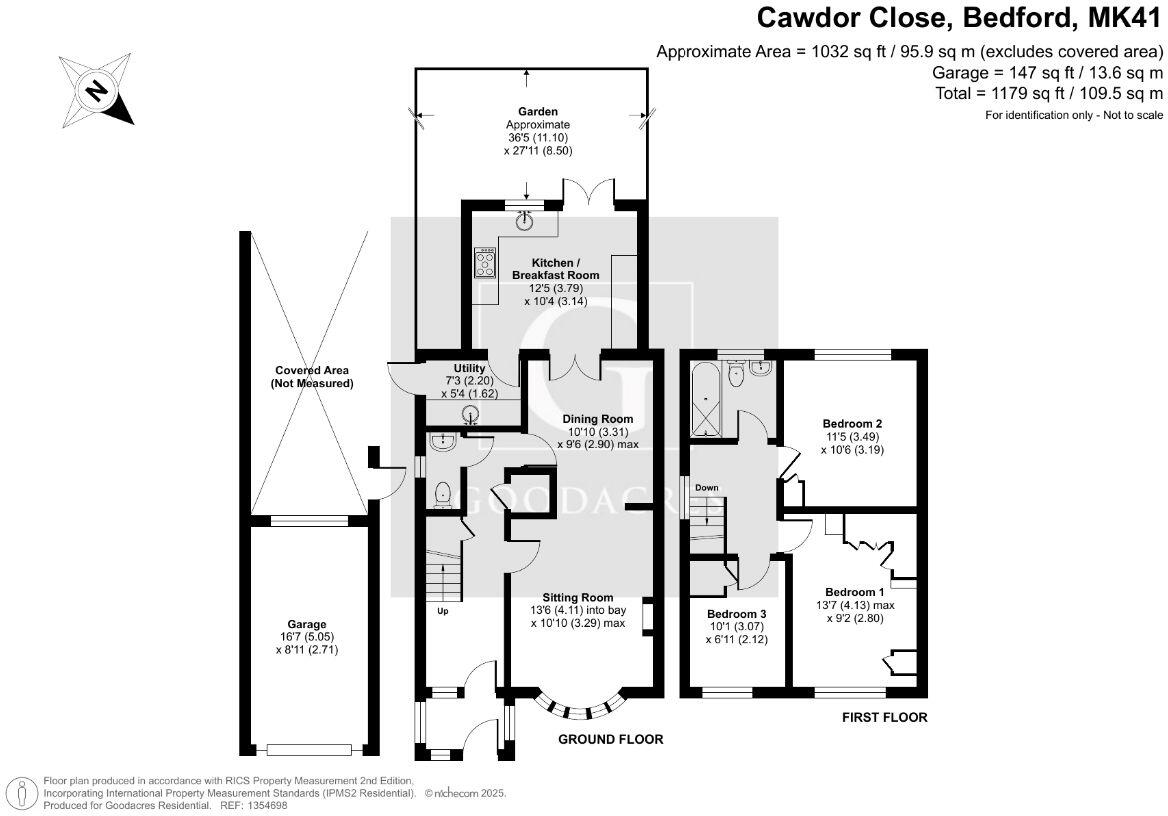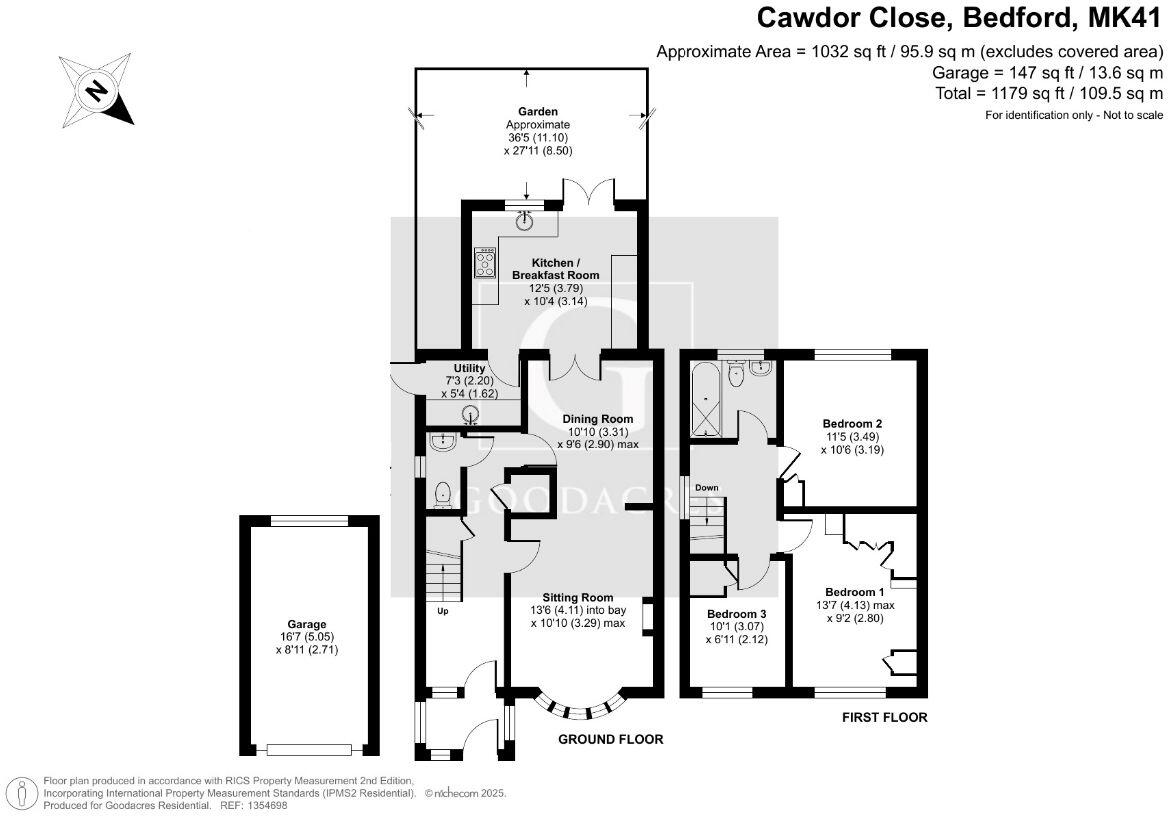Summary - 8 CAWDOR CLOSE BEDFORD MK41 0DG
3 bed 1 bath Semi-Detached
Extended three‑bedroom semi in a quiet cul‑de‑sac with garage, driveway and large rear garden..
Three double bedrooms including two spacious doubles
Extended layout with bay-front sitting room and separate dining room
Kitchen/breakfast room opens to a generous rear garden
Downstairs utility room and separate cloakroom for convenience
Driveway parking plus garage and covered side area
Single family bathroom only; may need additional bathrooms for larger families
Built 1967–1975 — some elements may require updating or refurbishing
Freehold, double glazing, mains gas heating, no flood risk
Tucked at the end of a quiet cul‑de‑sac, this extended three‑bedroom semi‑detached home suits growing families seeking practical space and outdoor living. The layout offers a bay‑front sitting room, separate dining room and a kitchen/breakfast room that opens to a generous rear garden — ideal for children and alfresco family time.
Practical ground‑floor features include a utility room and downstairs cloakroom, plus driveway parking and a garage for storage or hobbies. Upstairs there are two double bedrooms with fitted wardrobes and a third single bedroom, all served by a single family bathroom. Double glazing and gas central heating are in place.
The property sits in a popular Putnoe location close to well‑regarded primary schools, local shops and frequent bus links into Bedford town centre and the mainline station. The plot is a decent size for gardening, extensions or outdoor entertaining.
Buyers should note the house dates from the late 1960s/1970s so some elements may be older and could benefit from updating to personal taste. There is one family bathroom only. Prospective purchasers should verify services, the boiler and appliance warranties as these have not been independently tested.
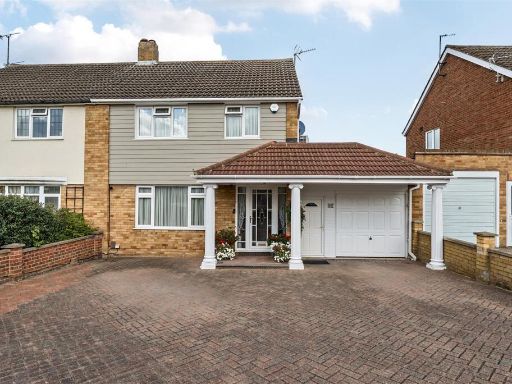 3 bedroom semi-detached house for sale in Rowallan Drive, Bedford, MK41 — £500,000 • 3 bed • 1 bath • 1598 ft²
3 bedroom semi-detached house for sale in Rowallan Drive, Bedford, MK41 — £500,000 • 3 bed • 1 bath • 1598 ft²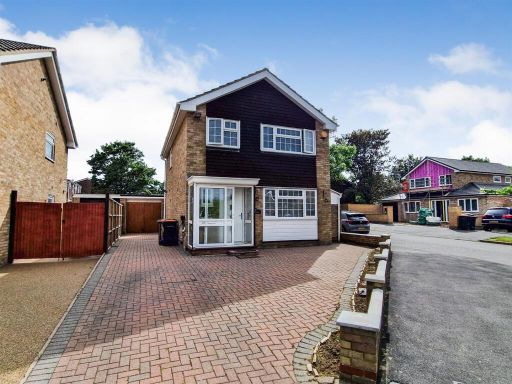 3 bedroom detached house for sale in Dunster Gardens, Bedford, MK41 — £365,000 • 3 bed • 1 bath • 1001 ft²
3 bedroom detached house for sale in Dunster Gardens, Bedford, MK41 — £365,000 • 3 bed • 1 bath • 1001 ft²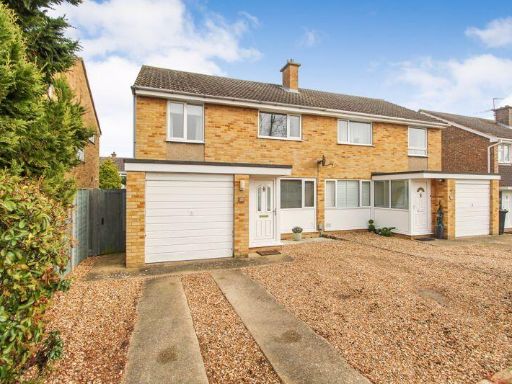 3 bedroom semi-detached house for sale in Goodrich Avenue, Bedford, MK41 — £325,000 • 3 bed • 1 bath • 914 ft²
3 bedroom semi-detached house for sale in Goodrich Avenue, Bedford, MK41 — £325,000 • 3 bed • 1 bath • 914 ft²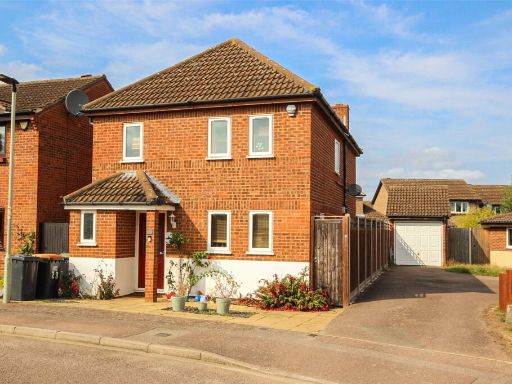 4 bedroom detached house for sale in Buckfast Avenue, Bedford, Bedfordshire, MK41 — £425,000 • 4 bed • 2 bath • 1284 ft²
4 bedroom detached house for sale in Buckfast Avenue, Bedford, Bedfordshire, MK41 — £425,000 • 4 bed • 2 bath • 1284 ft²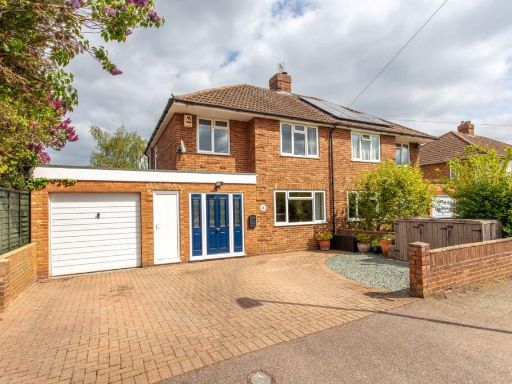 3 bedroom semi-detached house for sale in Fairholme, Bedford, MK41 — £450,000 • 3 bed • 1 bath • 1410 ft²
3 bedroom semi-detached house for sale in Fairholme, Bedford, MK41 — £450,000 • 3 bed • 1 bath • 1410 ft²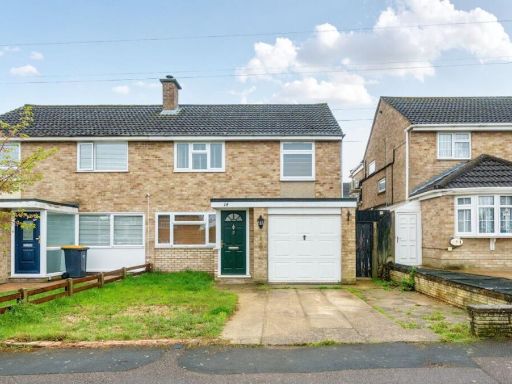 3 bedroom semi-detached house for sale in Cawdor Close, Bedford, MK41 — £375,000 • 3 bed • 1 bath • 1051 ft²
3 bedroom semi-detached house for sale in Cawdor Close, Bedford, MK41 — £375,000 • 3 bed • 1 bath • 1051 ft²