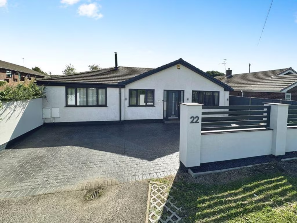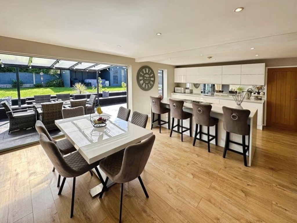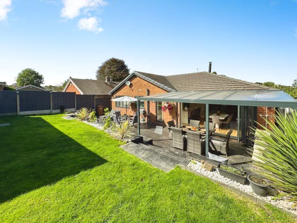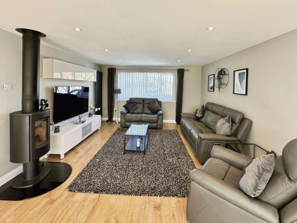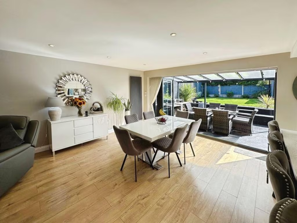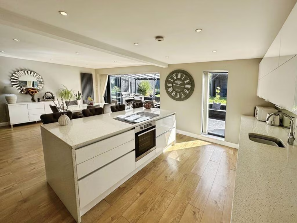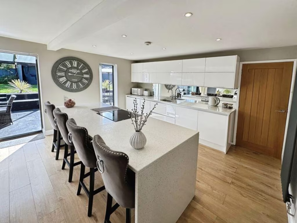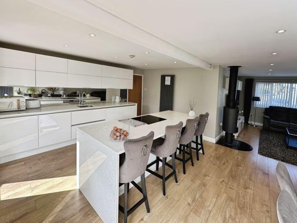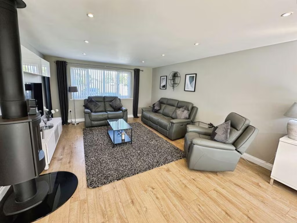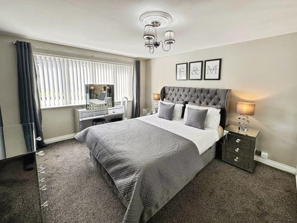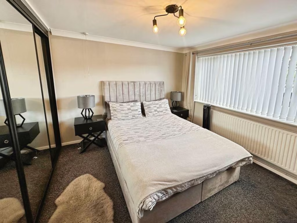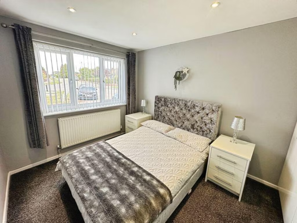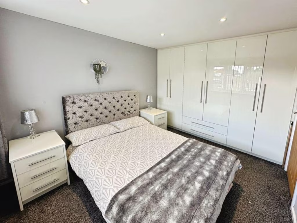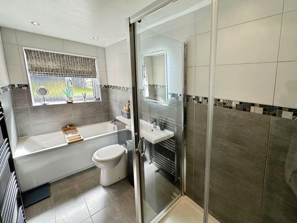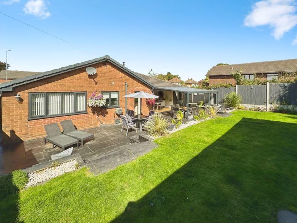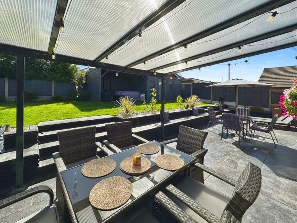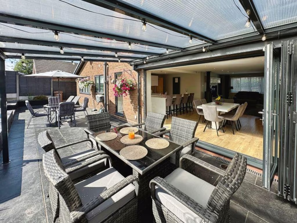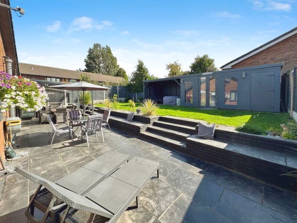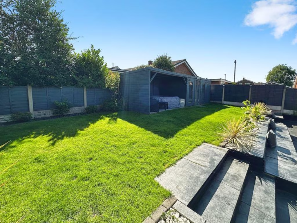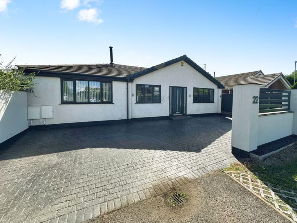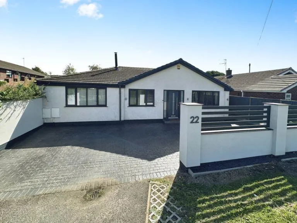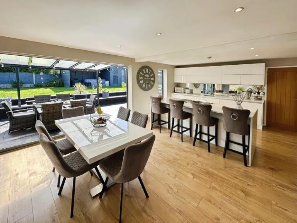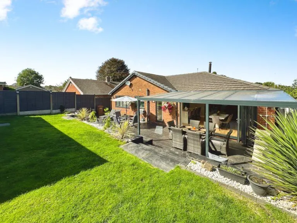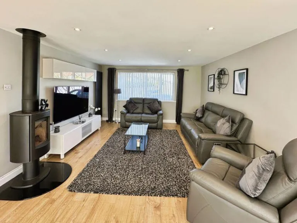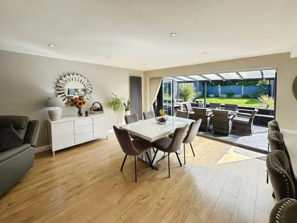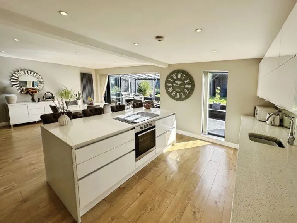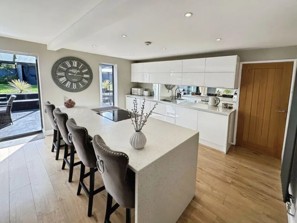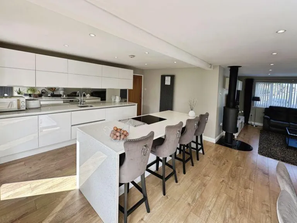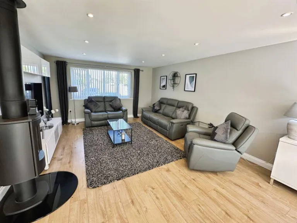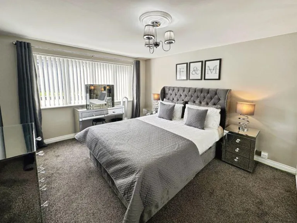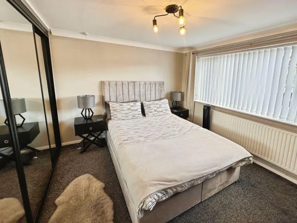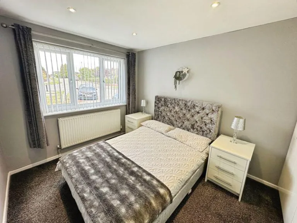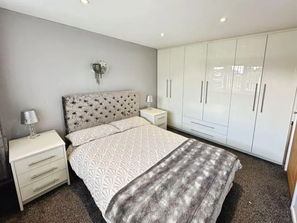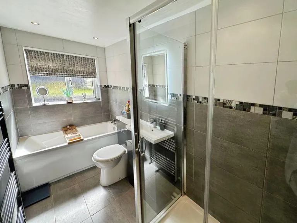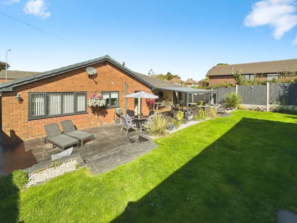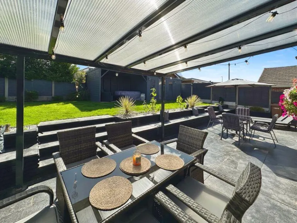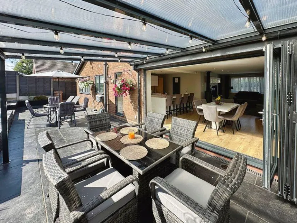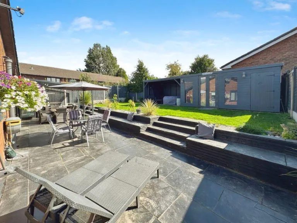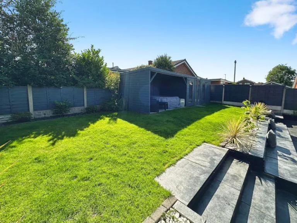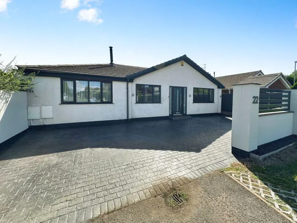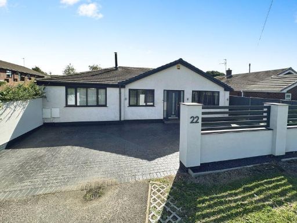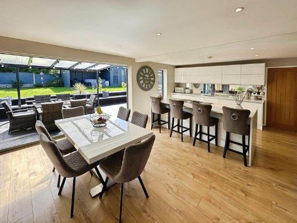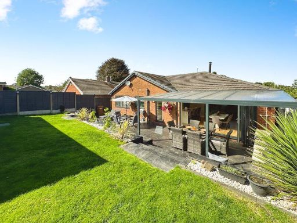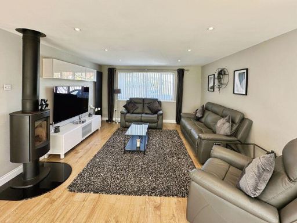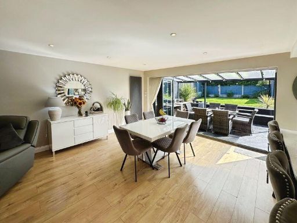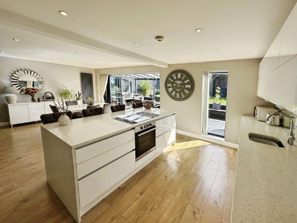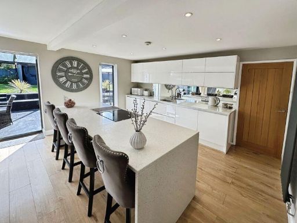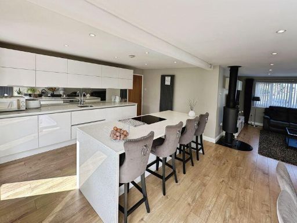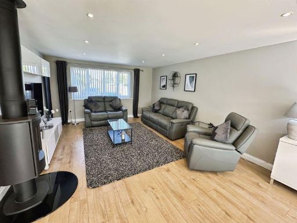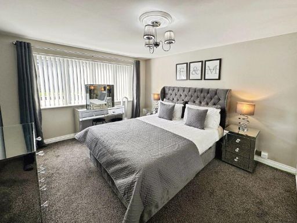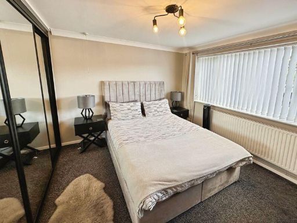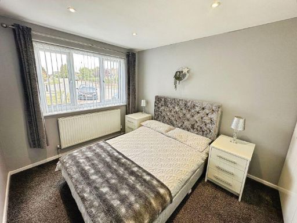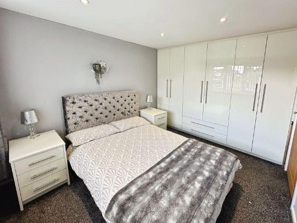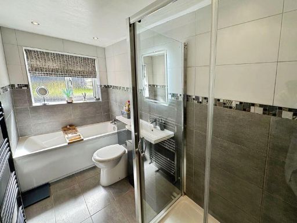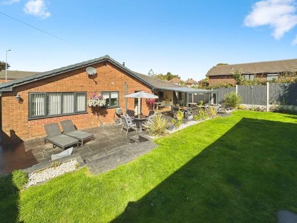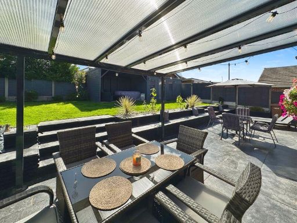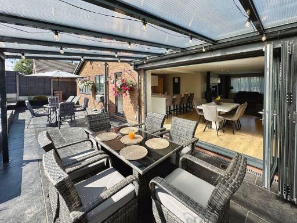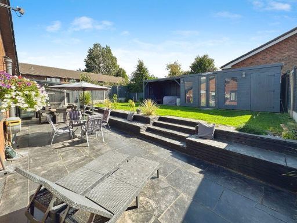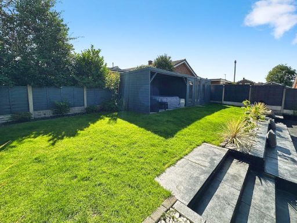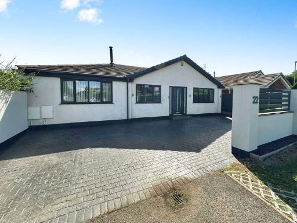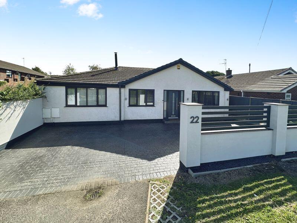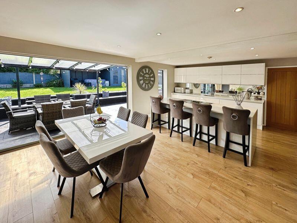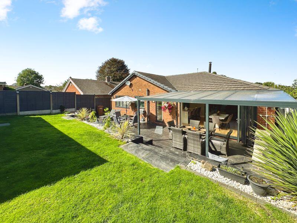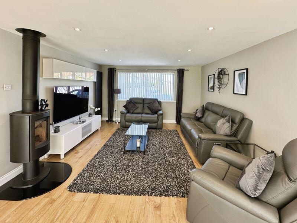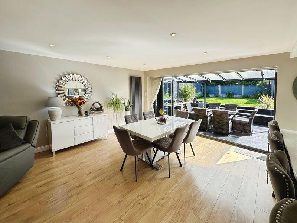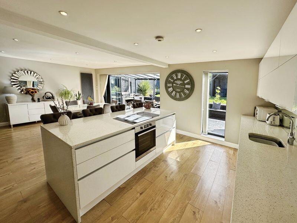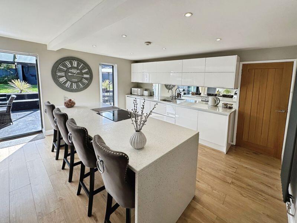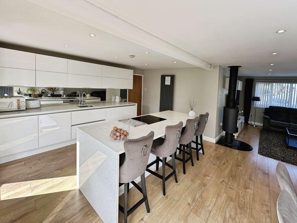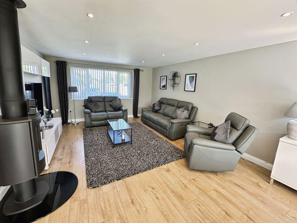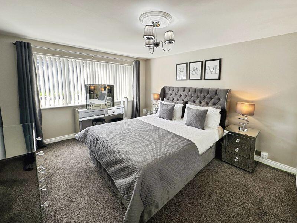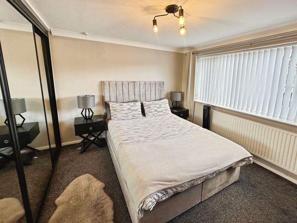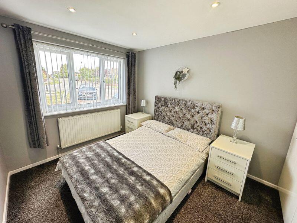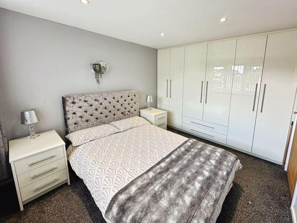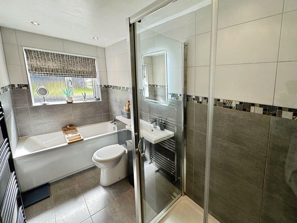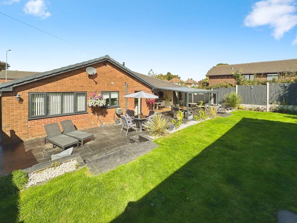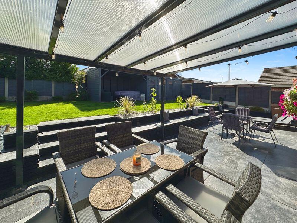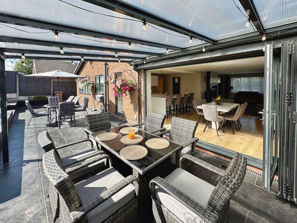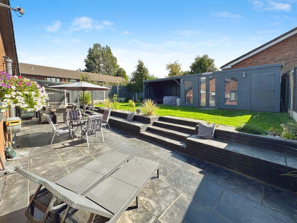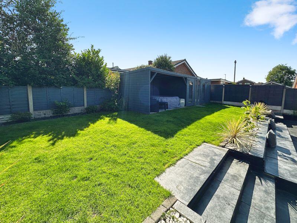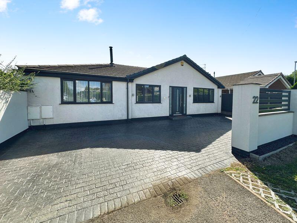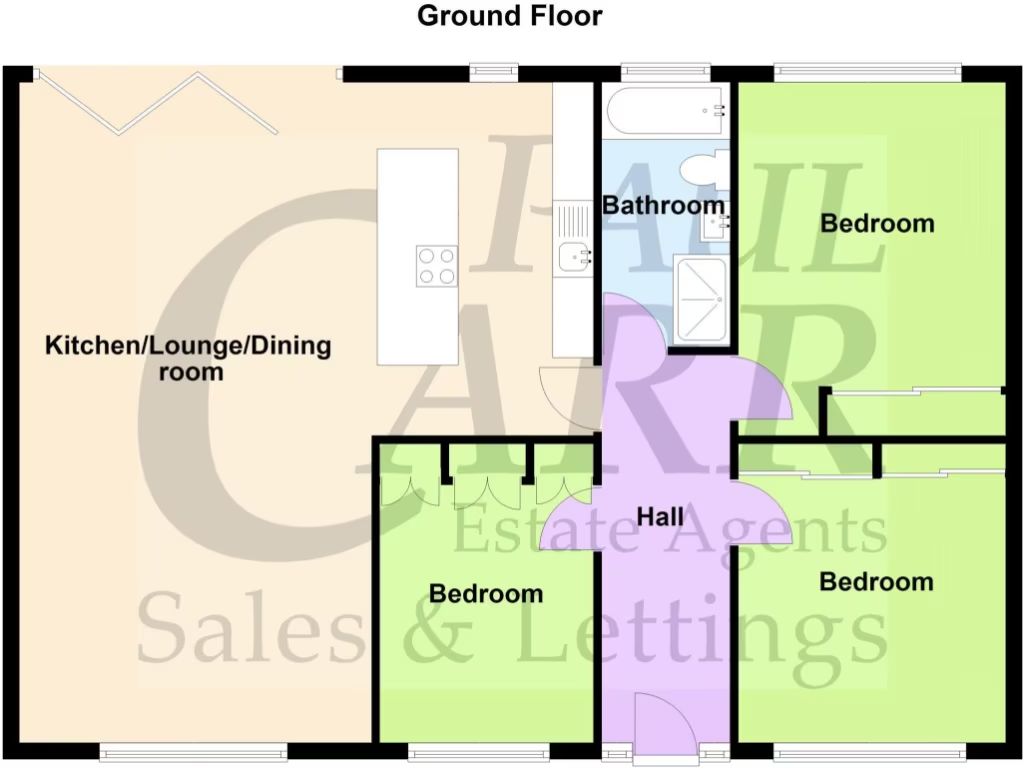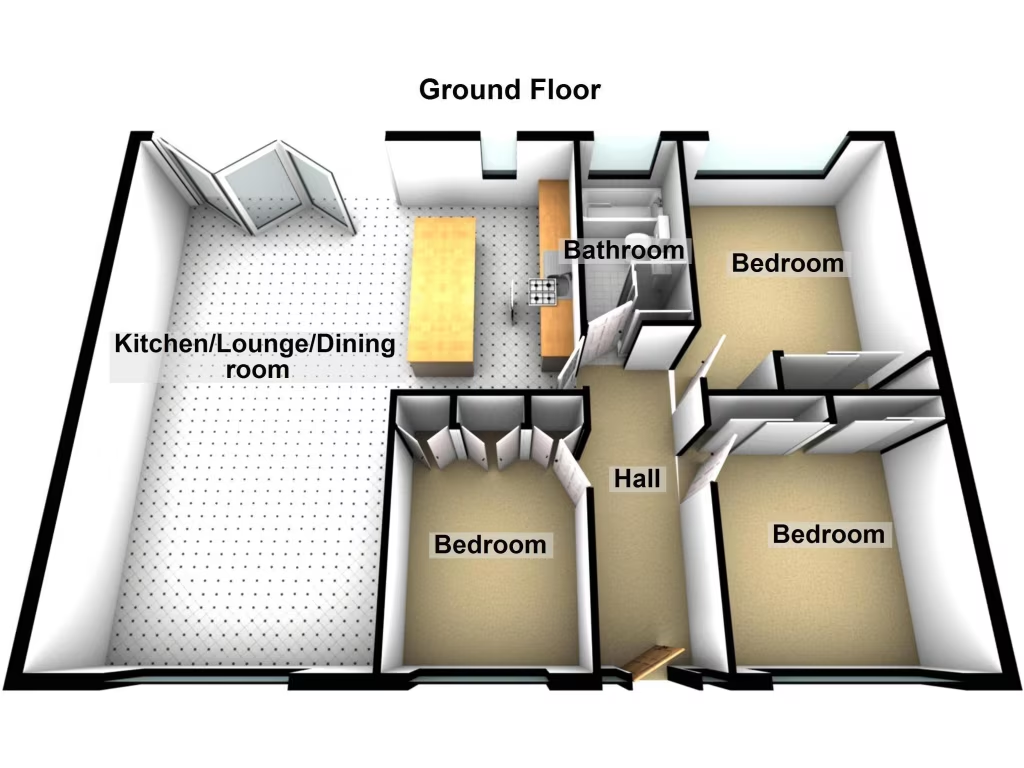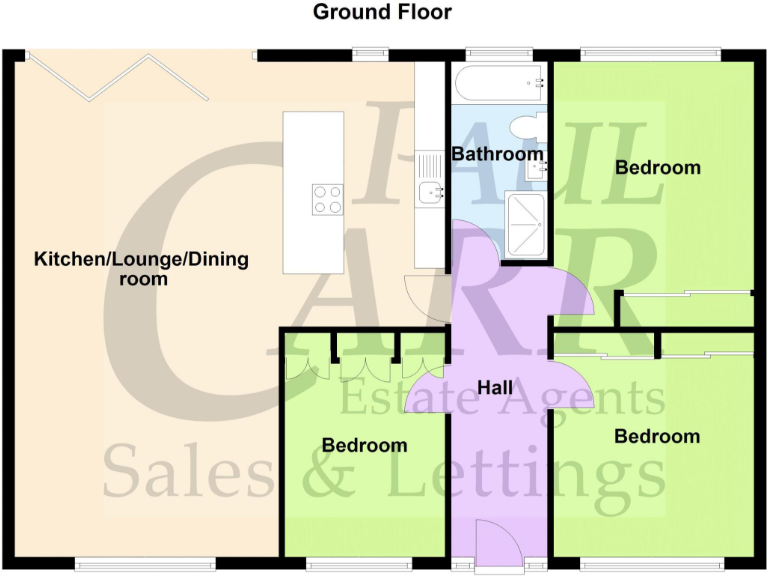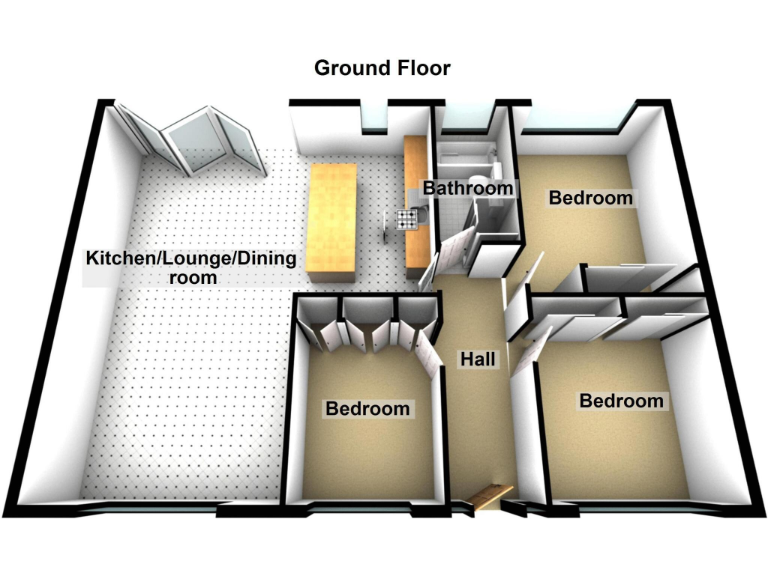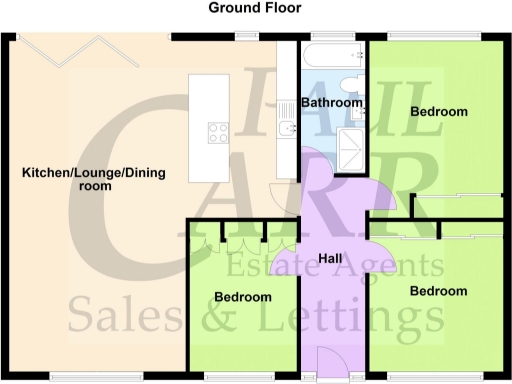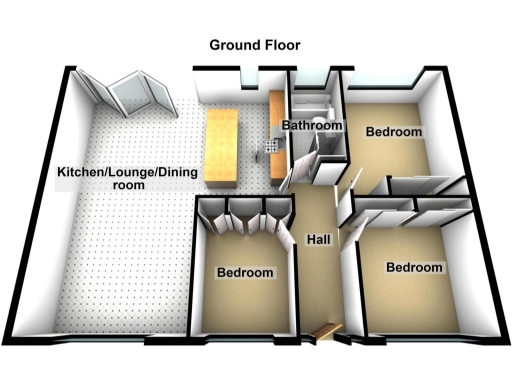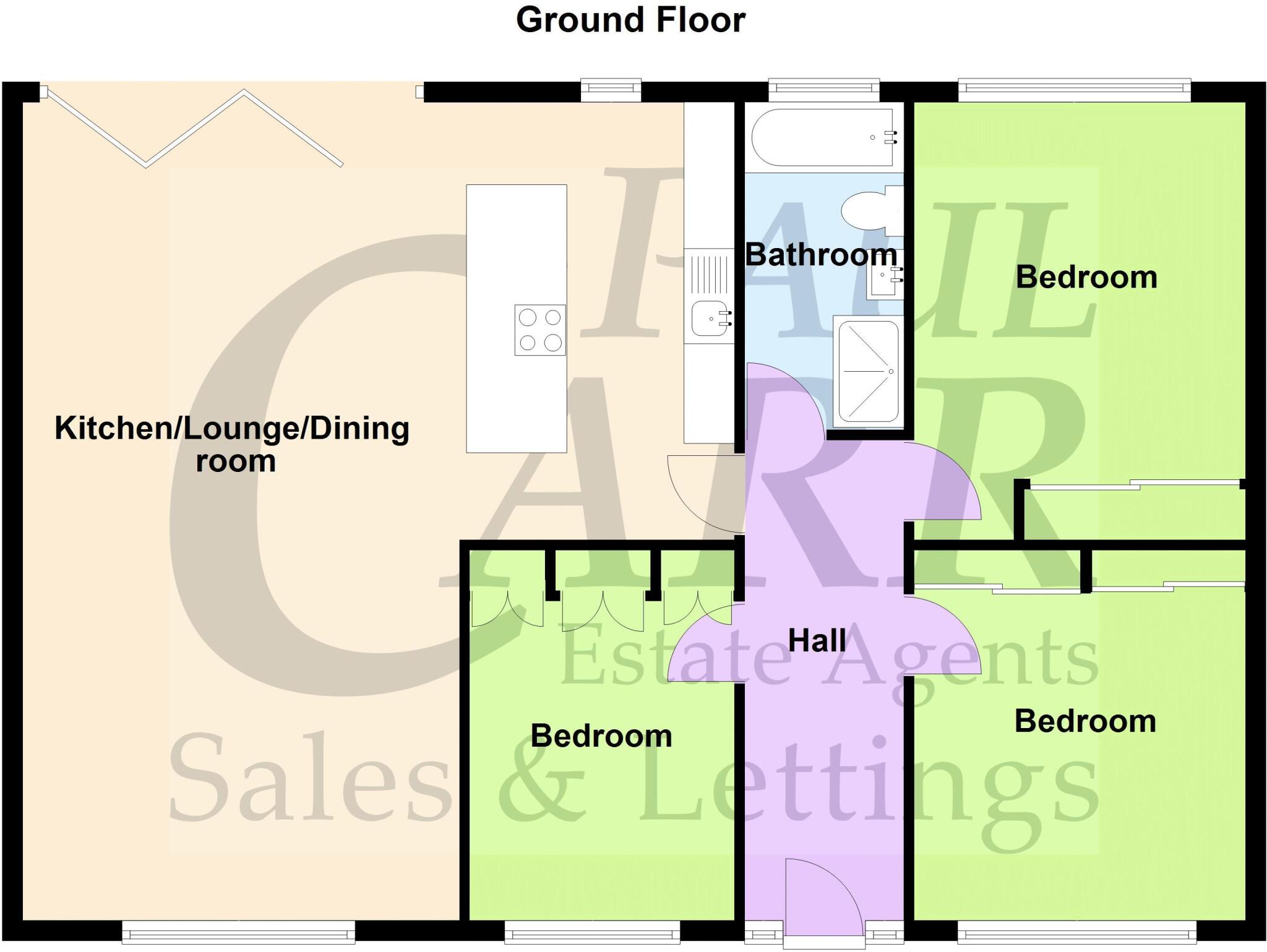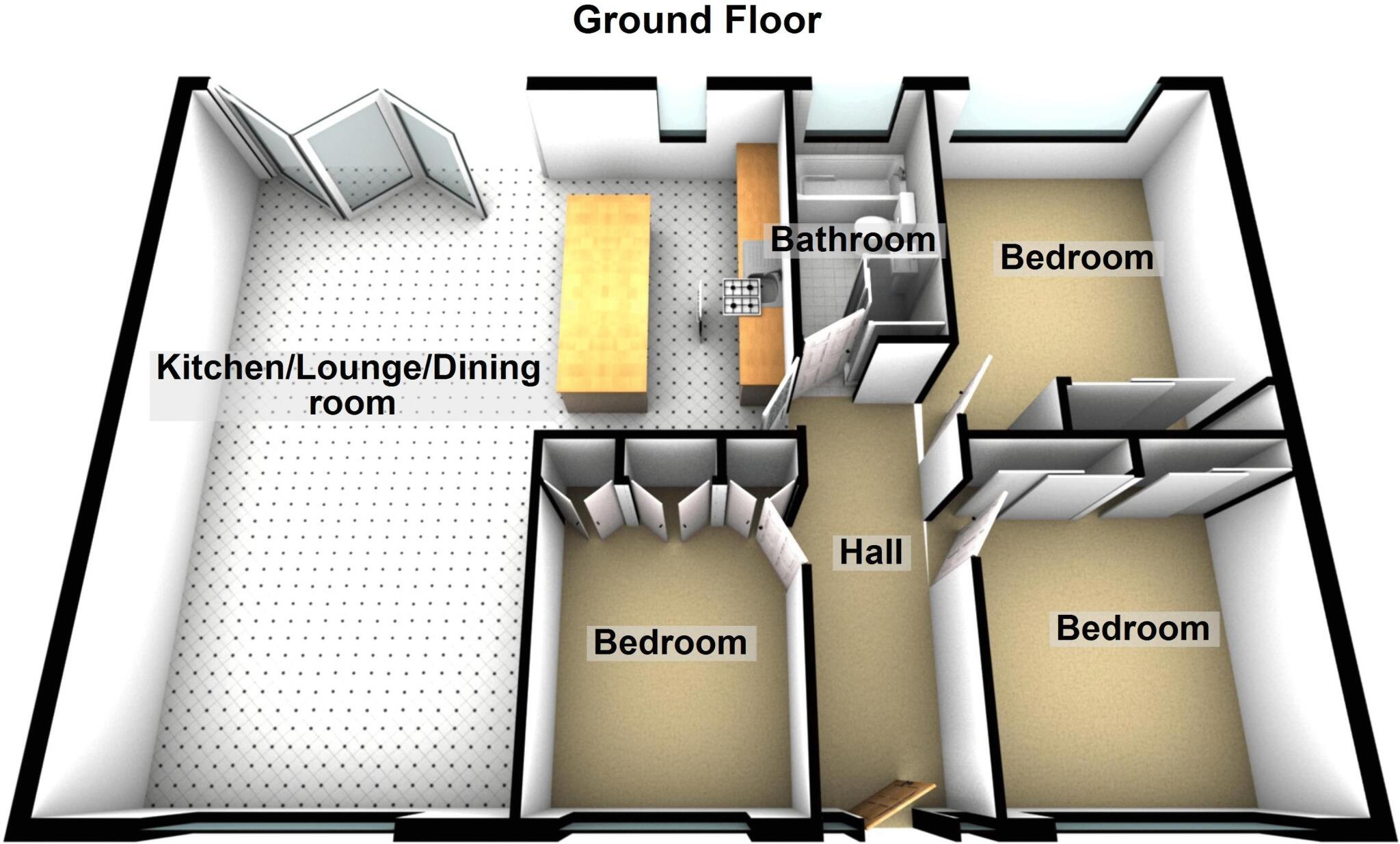Summary - 22 STONEY LANE WALSALL WS3 3RQ
3 bed 1 bath Detached Bungalow
Single-floor living with open-plan heart and off-street parking in a popular Bloxwich location..
- Extended detached bungalow with single-floor living
- Open-plan kitchen/lounge/diner with garden access
- Three generous bedrooms suited to downsizers or small families
- Decent tiered rear garden; low-maintenance outside space
- Concrete print driveway with off-street parking and side access
- Compact overall size ~679 sq ft; limited internal space
- Single family bathroom only; potential need for extra facilities
- Built 1950–66; glazing install date unknown, some updating possible
This extended three-bedroom detached bungalow on Stoney Lane offers single-storey living in a well-regarded Bloxwich location. The open-plan kitchen/lounge/diner creates a bright, sociable heart of the home with bi-fold doors and garden access, ideal for relaxed everyday living or entertaining.
The property sits on a decent, tiered rear garden and benefits from a concrete print driveway with side access, double glazing and gas central heating. The accommodation is neatly presented and designed for practical, low-maintenance living — particularly appealing to buyers looking to downsize without compromising space.
Buyers should note the home is compact at around 679 sq ft and has a single family bathroom. The house dates from the 1950–66 period; the double glazing installation date is unknown. Overall, this is a tidy, ready-to-live-in bungalow that offers scope for updating to personal taste while providing immediate single-floor convenience in a sought-after area.
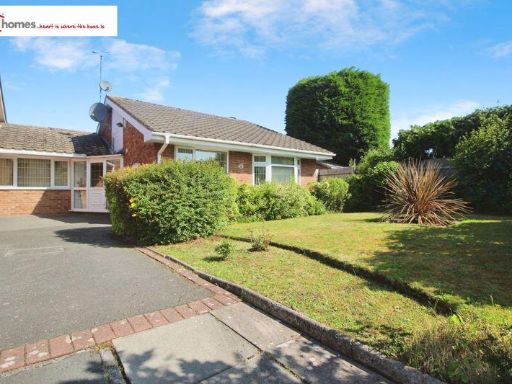 3 bedroom detached bungalow for sale in Byeways, Little Bloxwich, Walsall, WS3 — £350,000 • 3 bed • 1 bath • 963 ft²
3 bedroom detached bungalow for sale in Byeways, Little Bloxwich, Walsall, WS3 — £350,000 • 3 bed • 1 bath • 963 ft²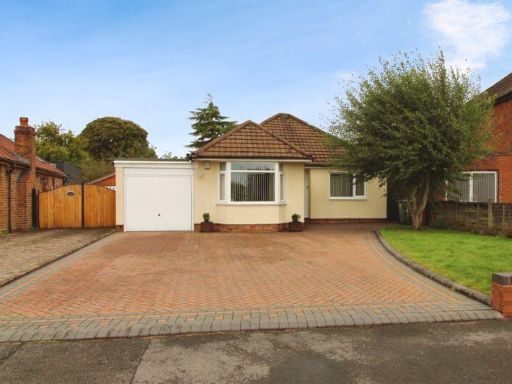 3 bedroom detached bungalow for sale in Middlemore Lane West, Aldridge, WS9 8DR, WS9 — £380,000 • 3 bed • 2 bath
3 bedroom detached bungalow for sale in Middlemore Lane West, Aldridge, WS9 8DR, WS9 — £380,000 • 3 bed • 2 bath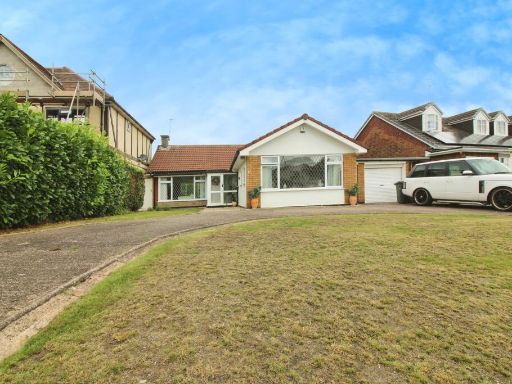 2 bedroom detached bungalow for sale in Stoney Lane, Bloxwich, WS3 — £400,000 • 2 bed • 1 bath • 1098 ft²
2 bedroom detached bungalow for sale in Stoney Lane, Bloxwich, WS3 — £400,000 • 2 bed • 1 bath • 1098 ft²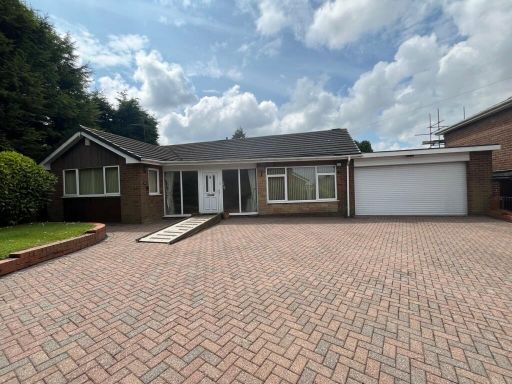 3 bedroom detached bungalow for sale in Lambourn Close, Bloxwich , Walsall, WS3 — £385,000 • 3 bed • 2 bath
3 bedroom detached bungalow for sale in Lambourn Close, Bloxwich , Walsall, WS3 — £385,000 • 3 bed • 2 bath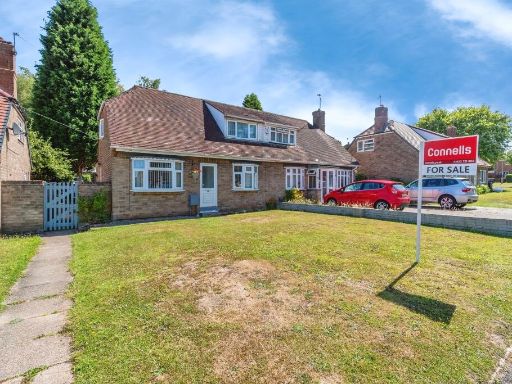 3 bedroom semi-detached bungalow for sale in Springfields, Walsall, WS4 — £240,000 • 3 bed • 1 bath • 725 ft²
3 bedroom semi-detached bungalow for sale in Springfields, Walsall, WS4 — £240,000 • 3 bed • 1 bath • 725 ft²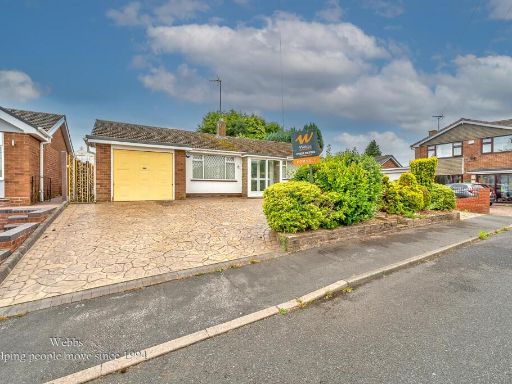 2 bedroom detached bungalow for sale in Lambourn Close, Bloxwich, Walsall, WS3 — £335,000 • 2 bed • 1 bath • 1012 ft²
2 bedroom detached bungalow for sale in Lambourn Close, Bloxwich, Walsall, WS3 — £335,000 • 2 bed • 1 bath • 1012 ft²