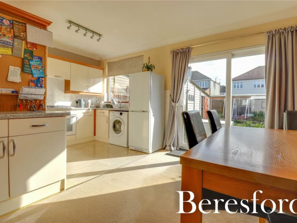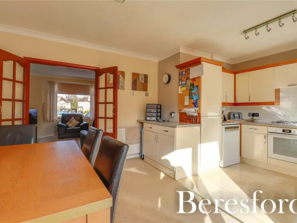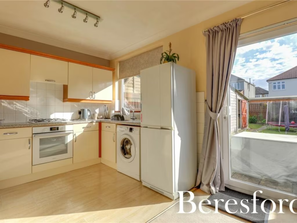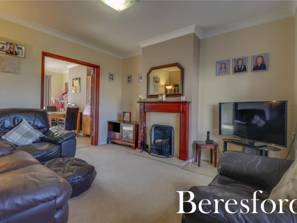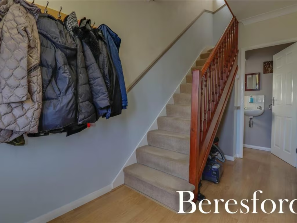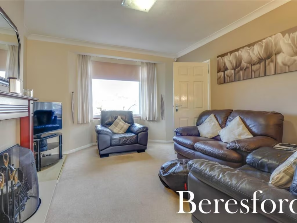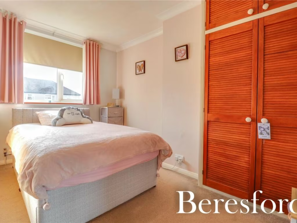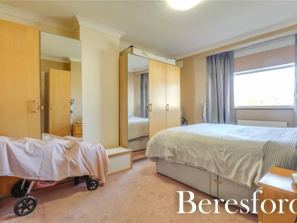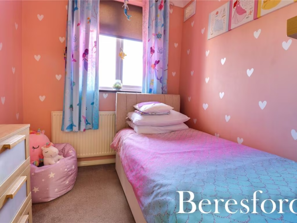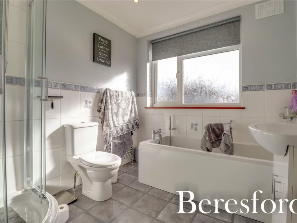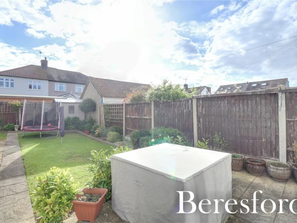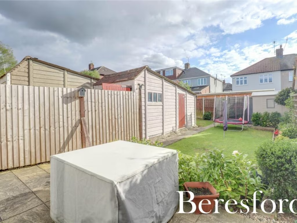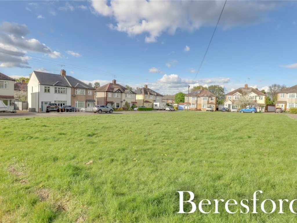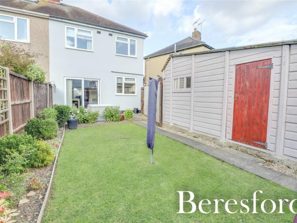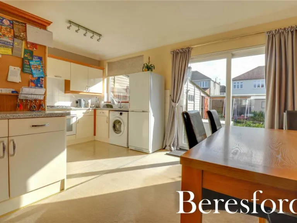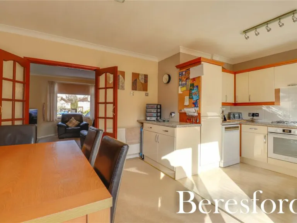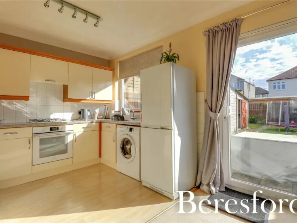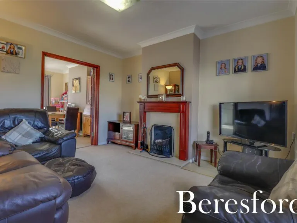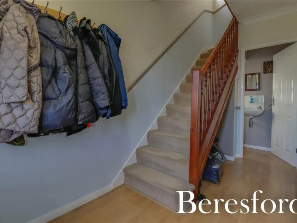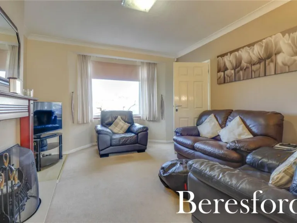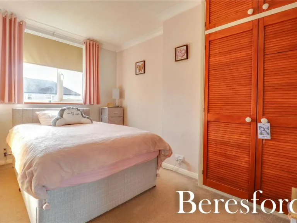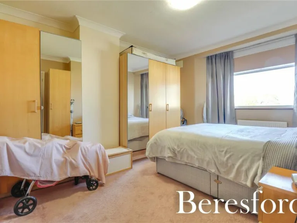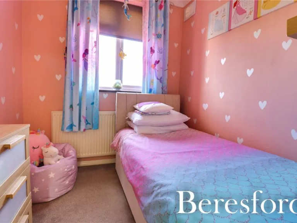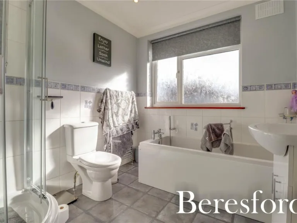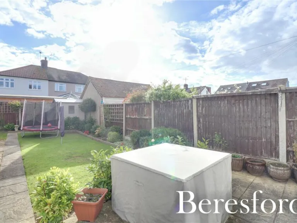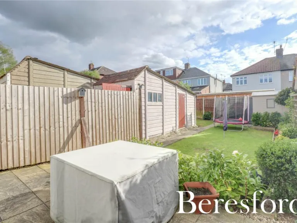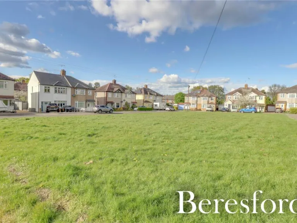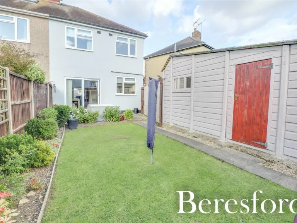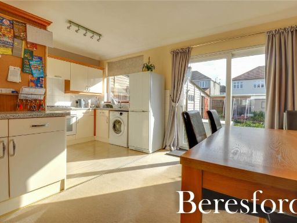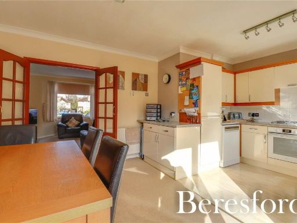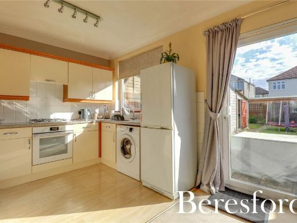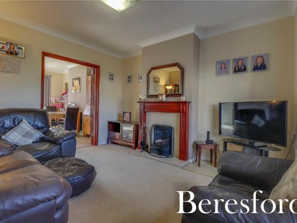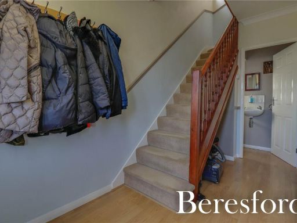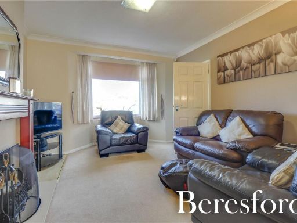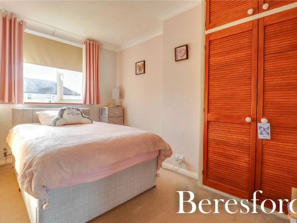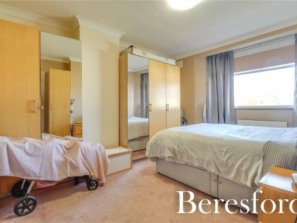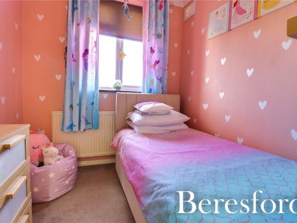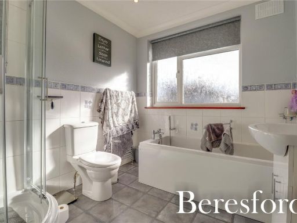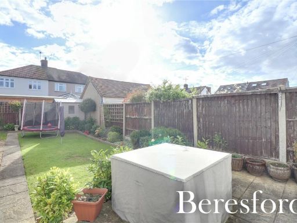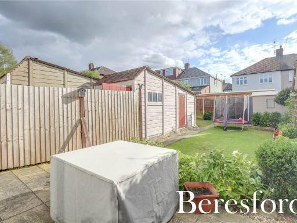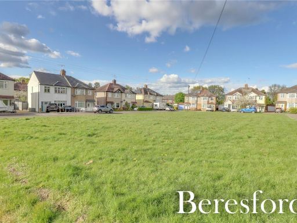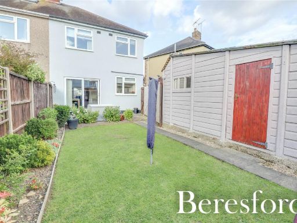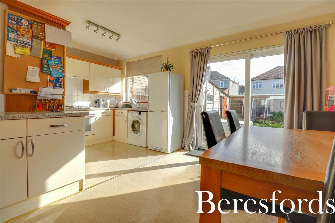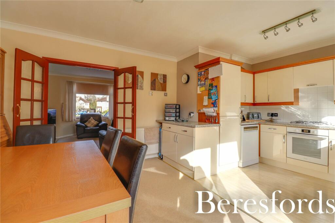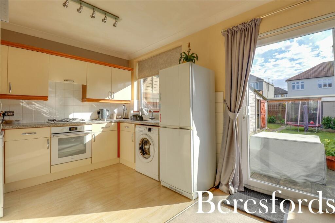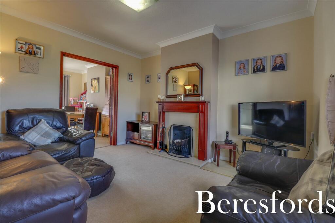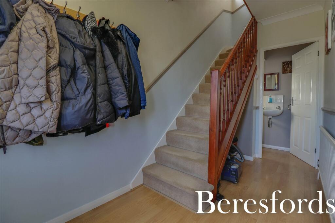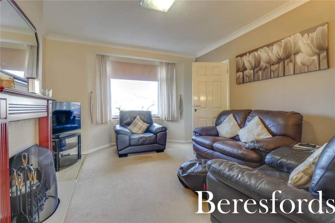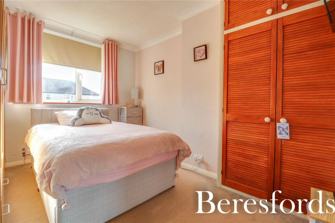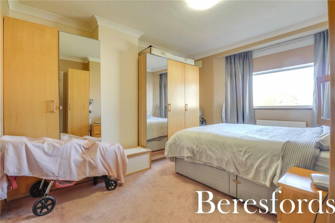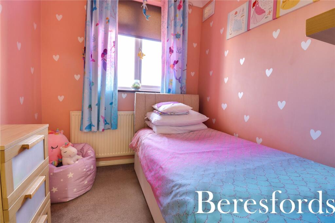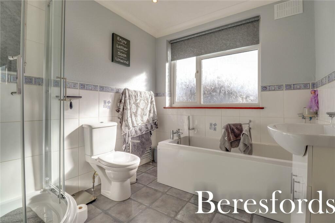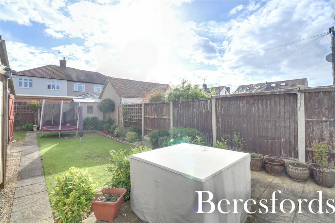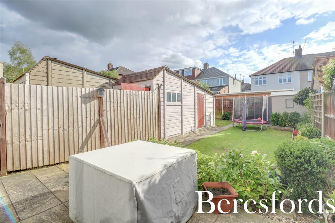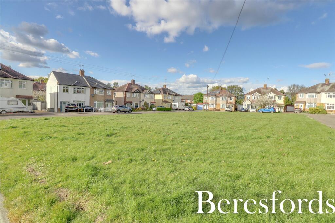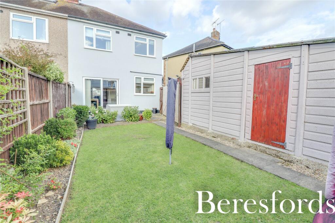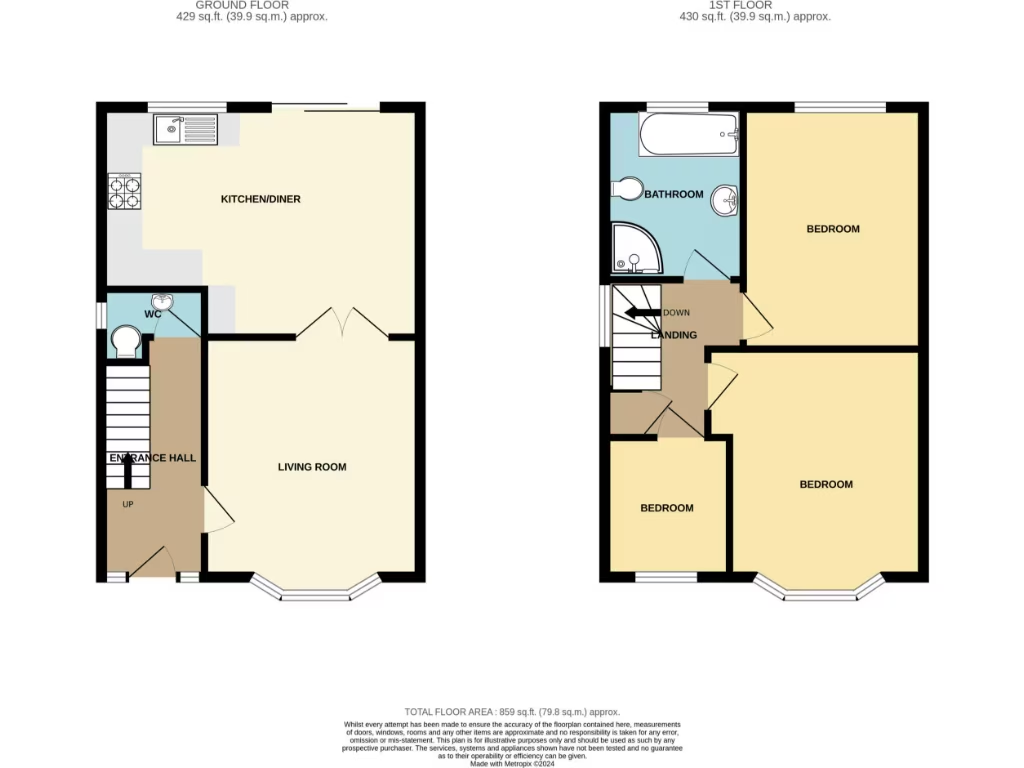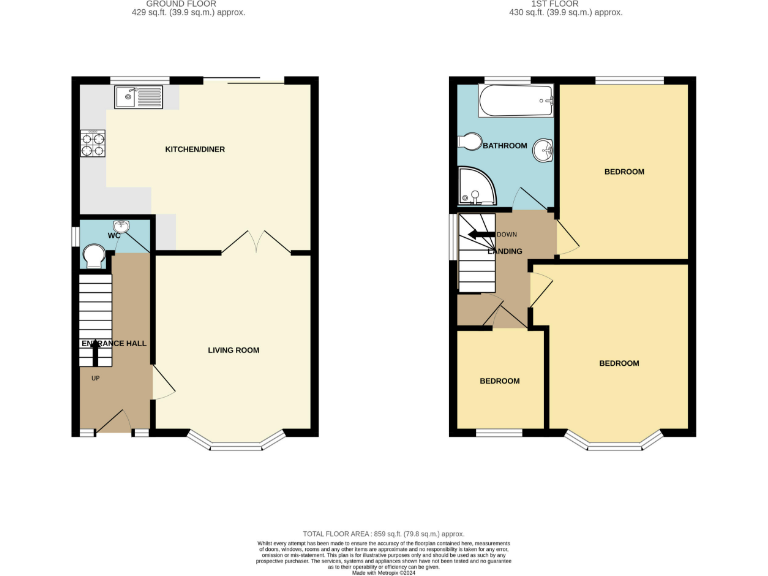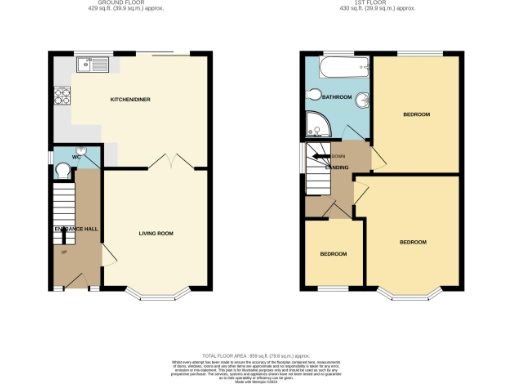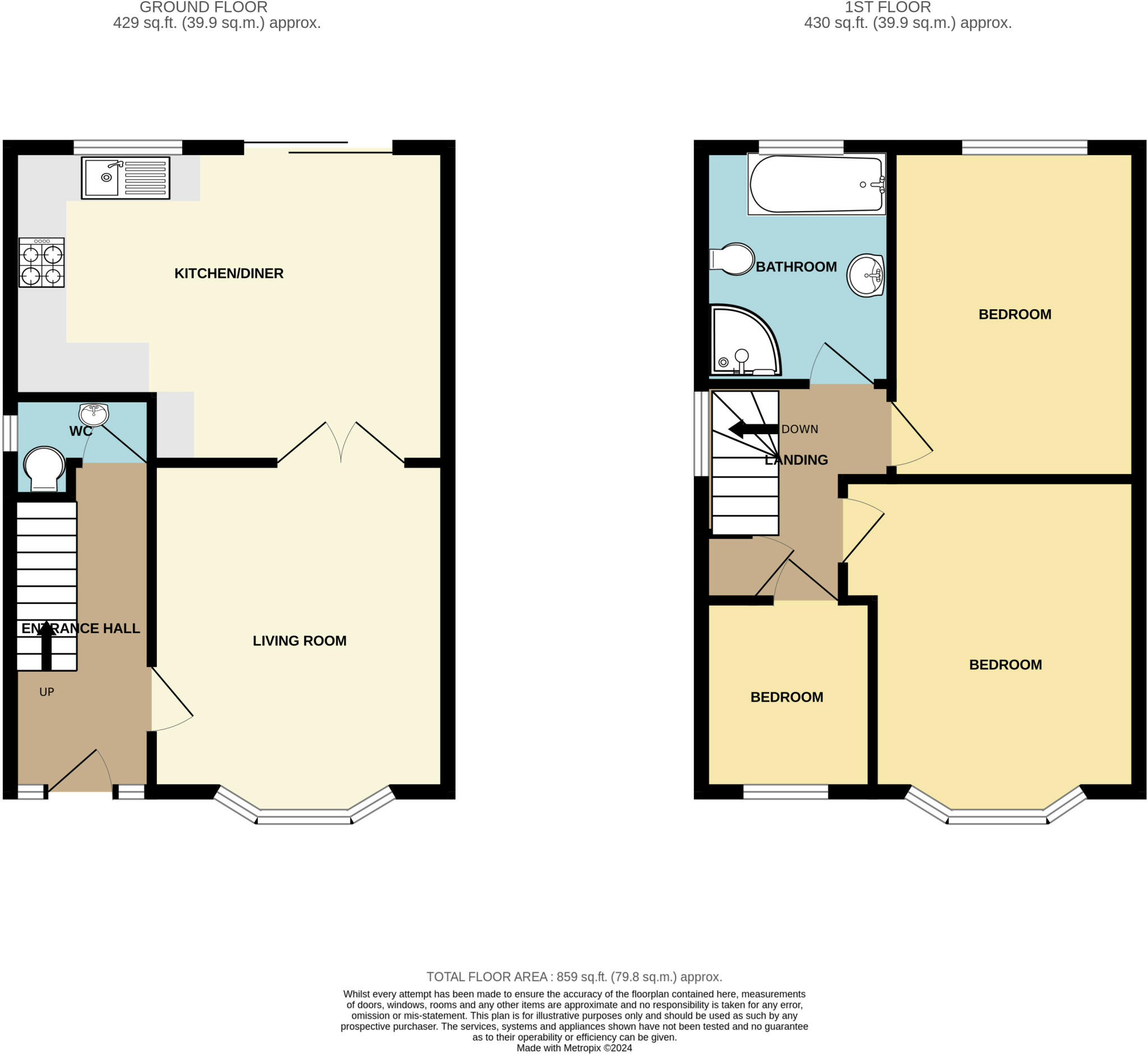Summary - 37 Edwards Way, Hutton CM13 1BT
3 bed 1 bath Semi-Detached
Spacious family semi with garage, driveway and south-west garden, 1.2 miles from Shenfield station.
Three bedrooms with good natural light
Kitchen/diner with sliding doors to garden
South-west facing, well-maintained garden
Driveway, garage and off-street parking
Approximately 904 sq ft; average-sized rooms
Single family bathroom only
Solid brick construction; assumed no wall insulation
1.2 miles to Shenfield station; strong schools nearby
This three-bedroom semi-detached home on Edwards Way offers practical family living close to Shenfield station and strong local schools. The ground-floor kitchen/diner provides a bright, sociable hub with sliding doors to a well-maintained south-west facing garden — a comfortable outdoor space for children and summer entertaining. Off-street parking, your own driveway and a garage add useful storage and vehicle space.
Internally the house is an average-sized, well-kept 1950s–1960s property with double glazing and gas central heating via boiler and radiators. The layout suits families who want straightforward, move-in accommodation with scope to modernise rooms to personal taste. Broadband and mobile signal are strong, and the home sits in an affluent, low-flood-risk area with good local amenities.
Notable constraints are practical: there is a single family bathroom, a relatively small plot, and the solid brick walls are assumed to be uninsulated (as built), which can mean higher heating costs unless upgraded. The home is freehold, about 904 sq ft and priced to reflect its size and condition — an appealing choice for families prioritising location, schools and transport links over large garden or extensive living space.
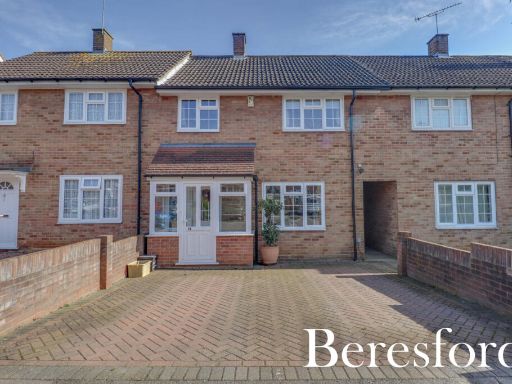 3 bedroom semi-detached house for sale in Brindles Close, Hutton, CM13 — £450,000 • 3 bed • 1 bath • 829 ft²
3 bedroom semi-detached house for sale in Brindles Close, Hutton, CM13 — £450,000 • 3 bed • 1 bath • 829 ft²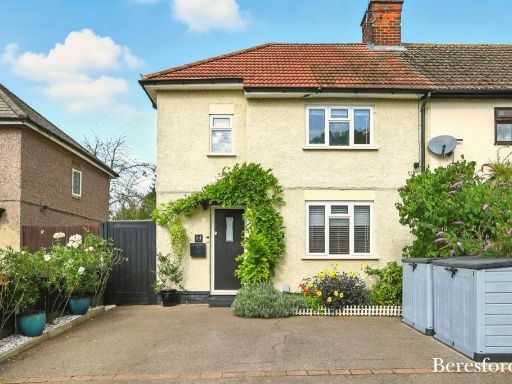 3 bedroom semi-detached house for sale in Wash Road, Hutton, CM13 — £475,000 • 3 bed • 1 bath • 797 ft²
3 bedroom semi-detached house for sale in Wash Road, Hutton, CM13 — £475,000 • 3 bed • 1 bath • 797 ft²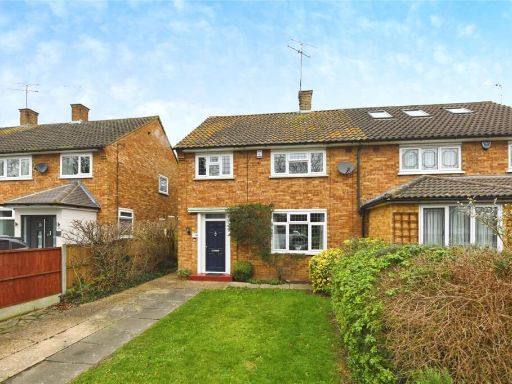 3 bedroom semi-detached house for sale in Rayleigh Road, Hutton, Brentwood, Essex, CM13 — £465,000 • 3 bed • 1 bath • 999 ft²
3 bedroom semi-detached house for sale in Rayleigh Road, Hutton, Brentwood, Essex, CM13 — £465,000 • 3 bed • 1 bath • 999 ft²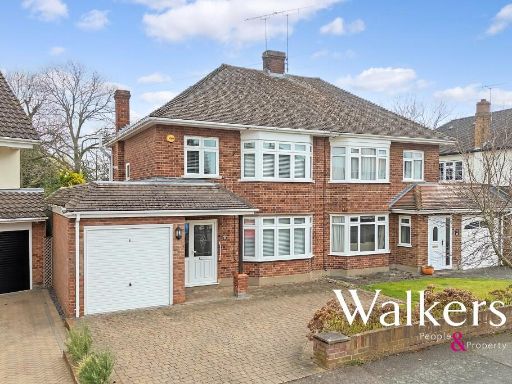 3 bedroom semi-detached house for sale in Chelmer Drive, Hutton, CM13 — £550,000 • 3 bed • 2 bath • 1201 ft²
3 bedroom semi-detached house for sale in Chelmer Drive, Hutton, CM13 — £550,000 • 3 bed • 2 bath • 1201 ft²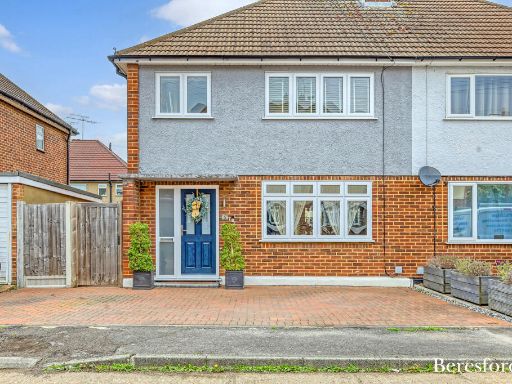 3 bedroom semi-detached house for sale in Carswell Close, Hutton, CM13 — £500,000 • 3 bed • 1 bath • 1204 ft²
3 bedroom semi-detached house for sale in Carswell Close, Hutton, CM13 — £500,000 • 3 bed • 1 bath • 1204 ft²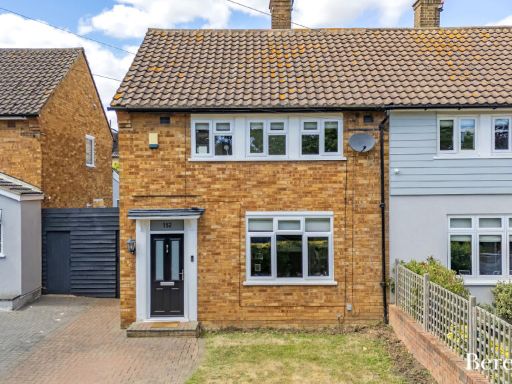 3 bedroom semi-detached house for sale in Rayleigh Road, Hutton, CM13 — £450,000 • 3 bed • 1 bath • 943 ft²
3 bedroom semi-detached house for sale in Rayleigh Road, Hutton, CM13 — £450,000 • 3 bed • 1 bath • 943 ft²
