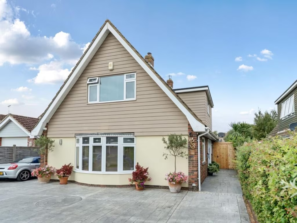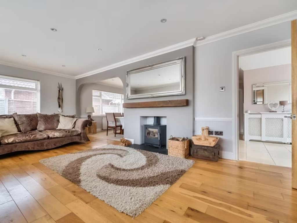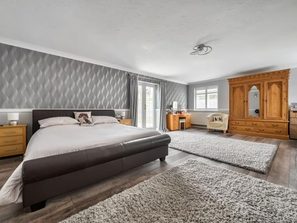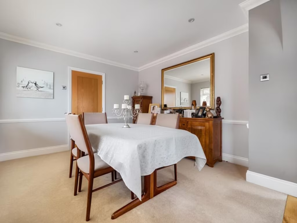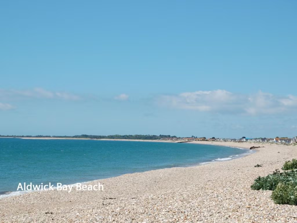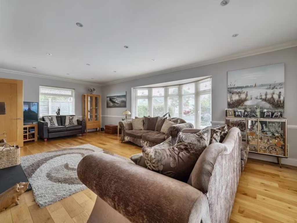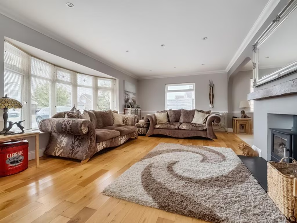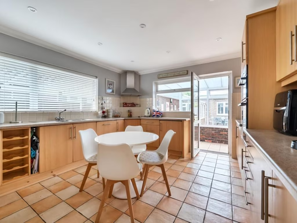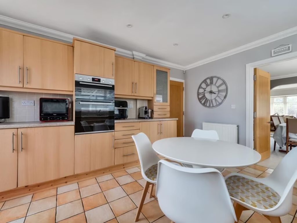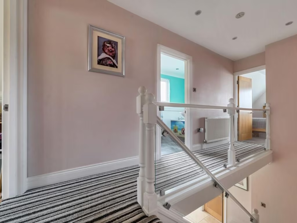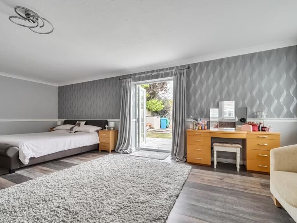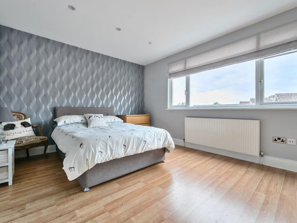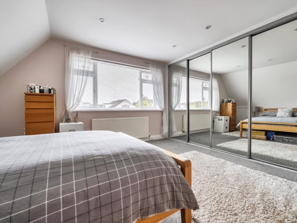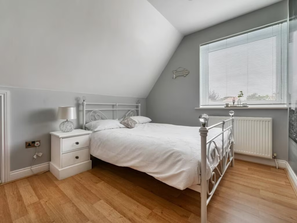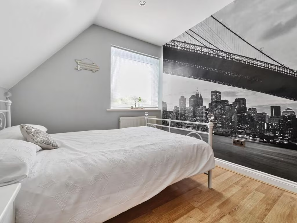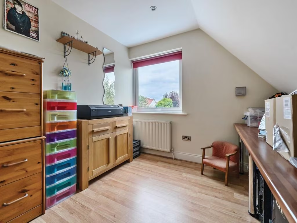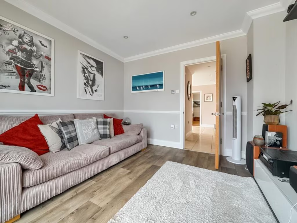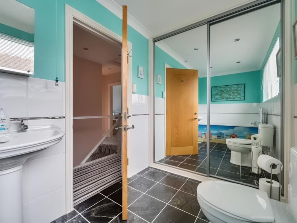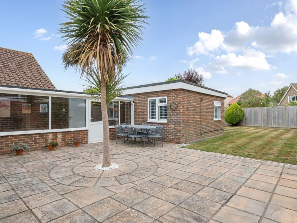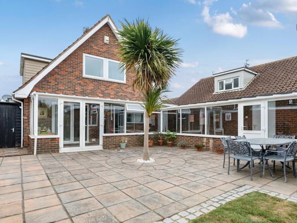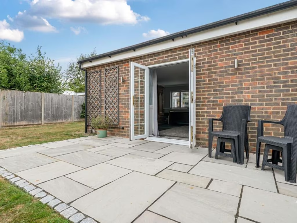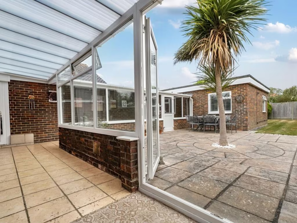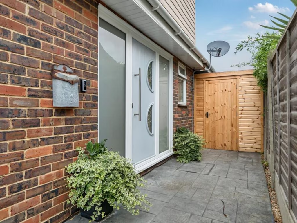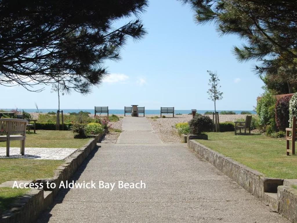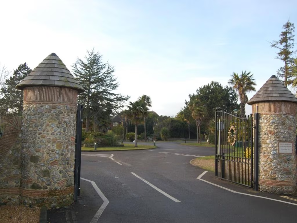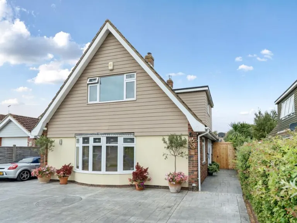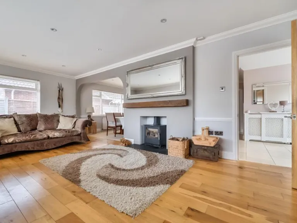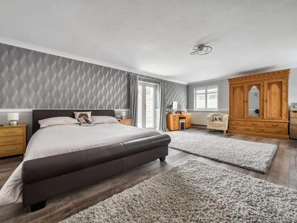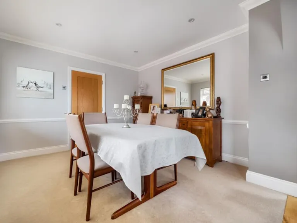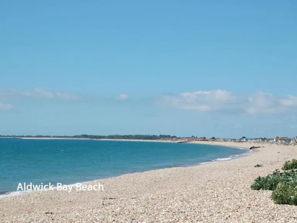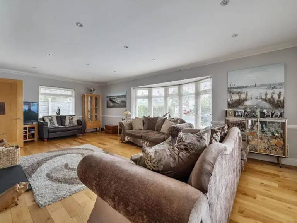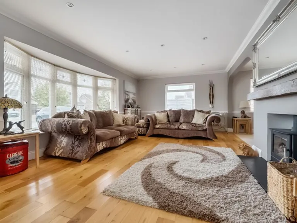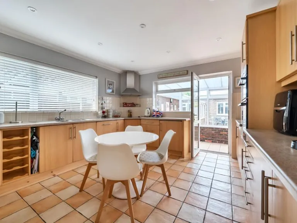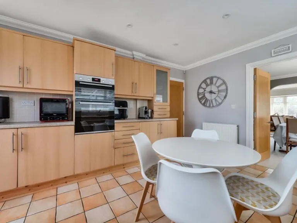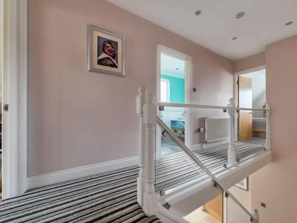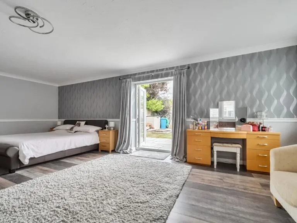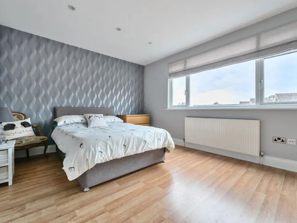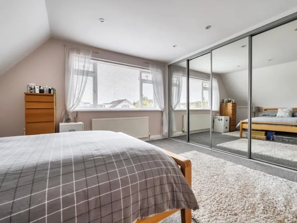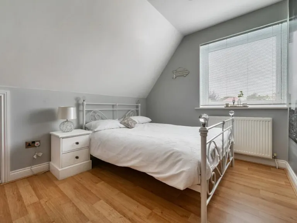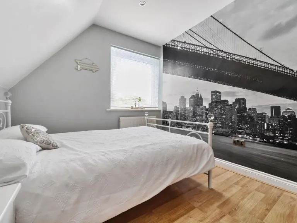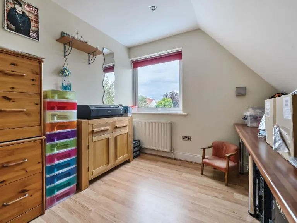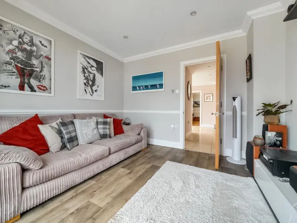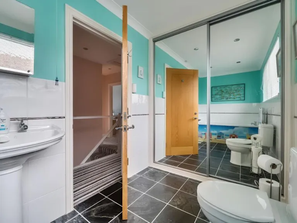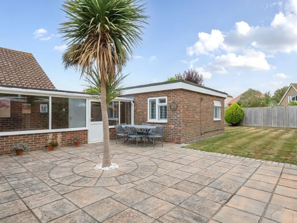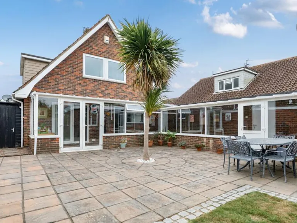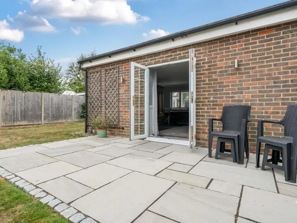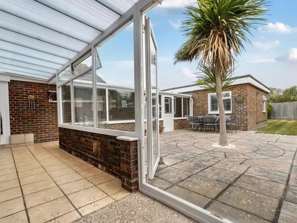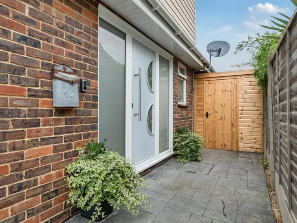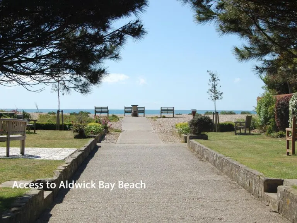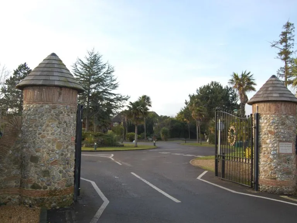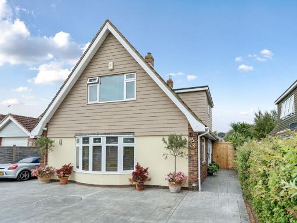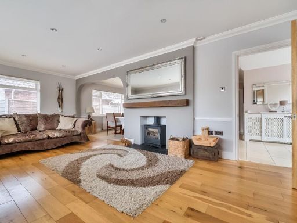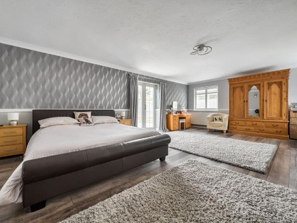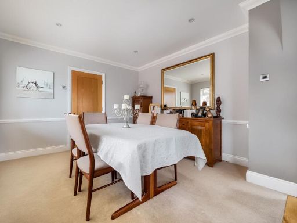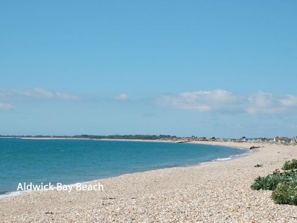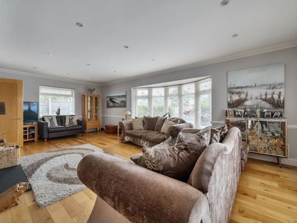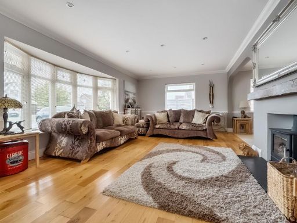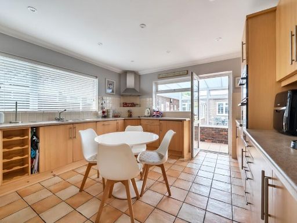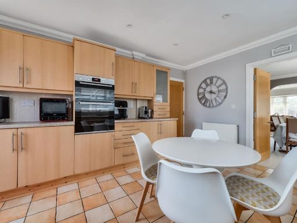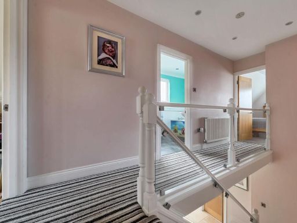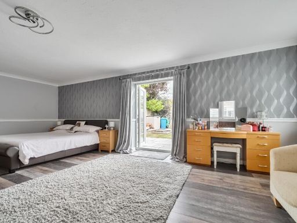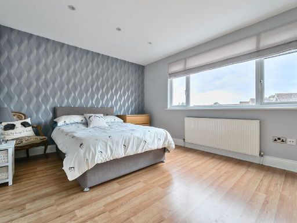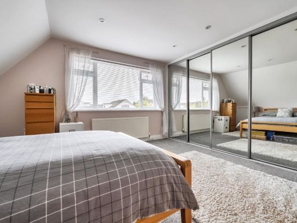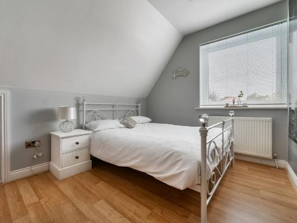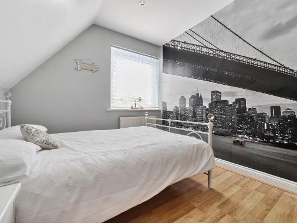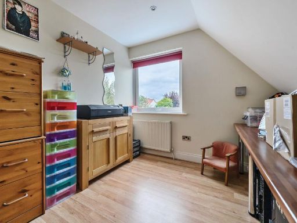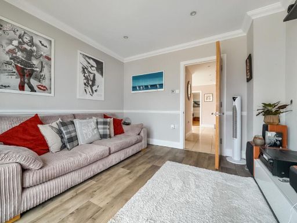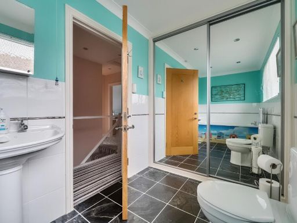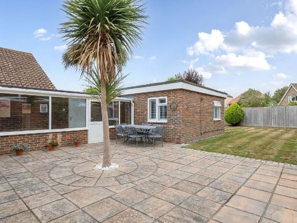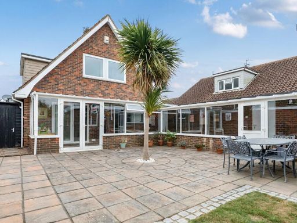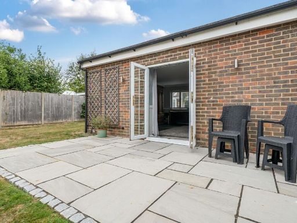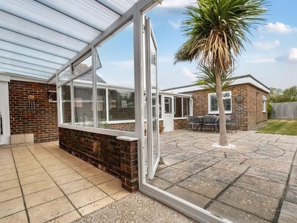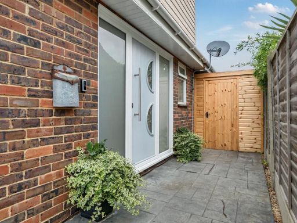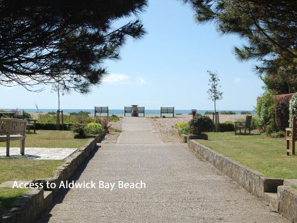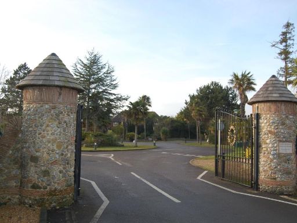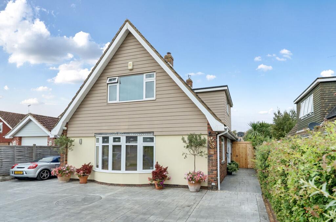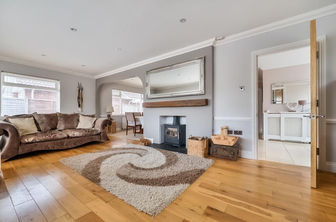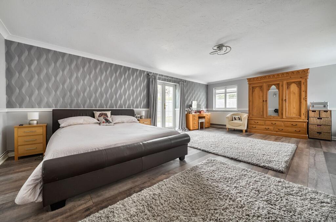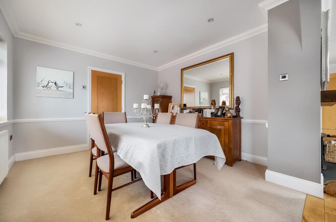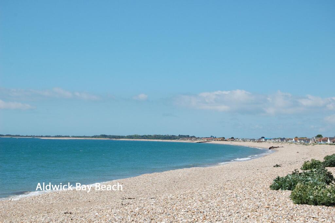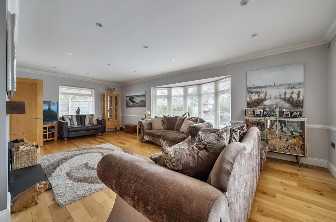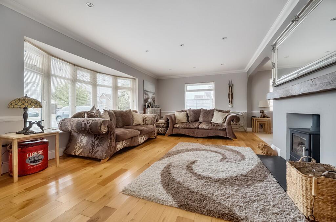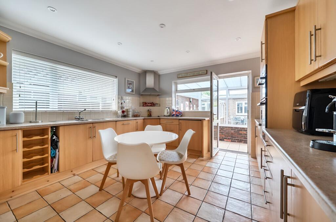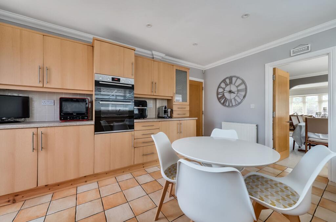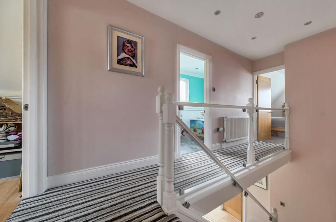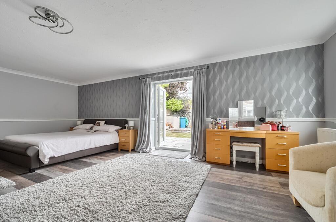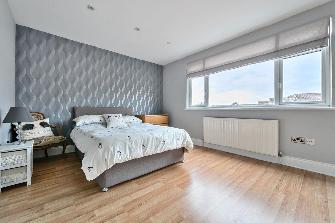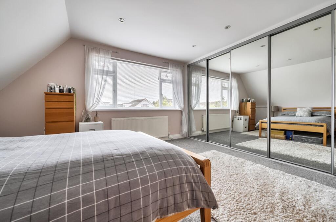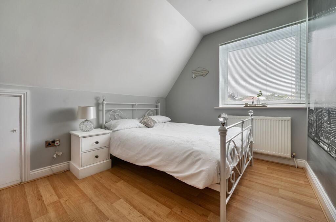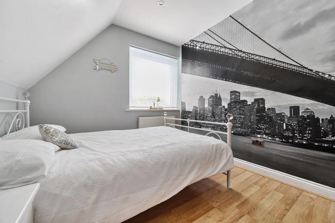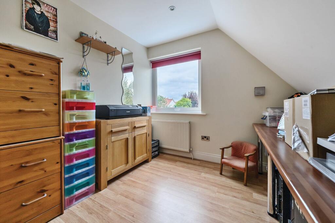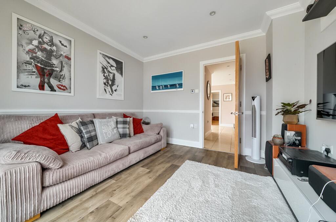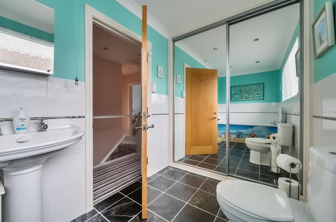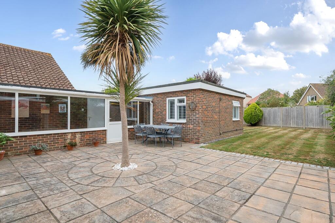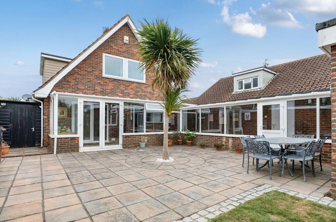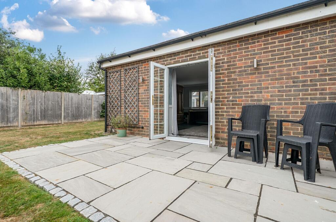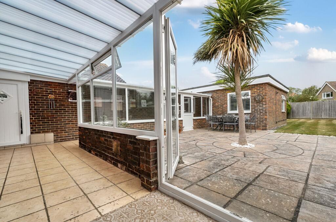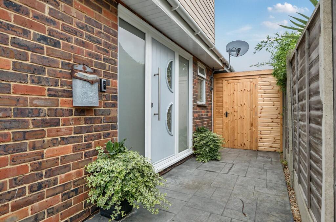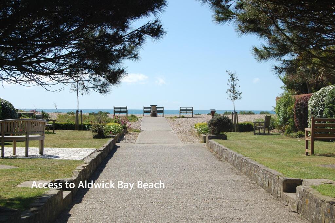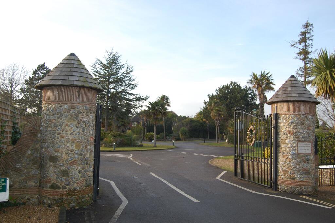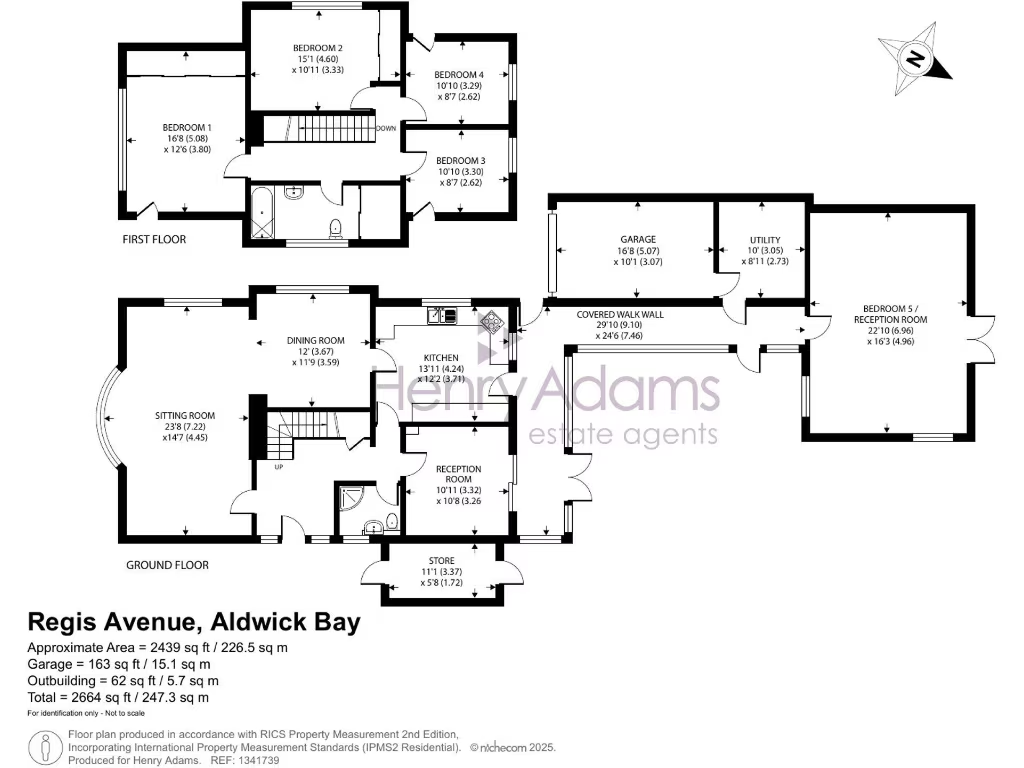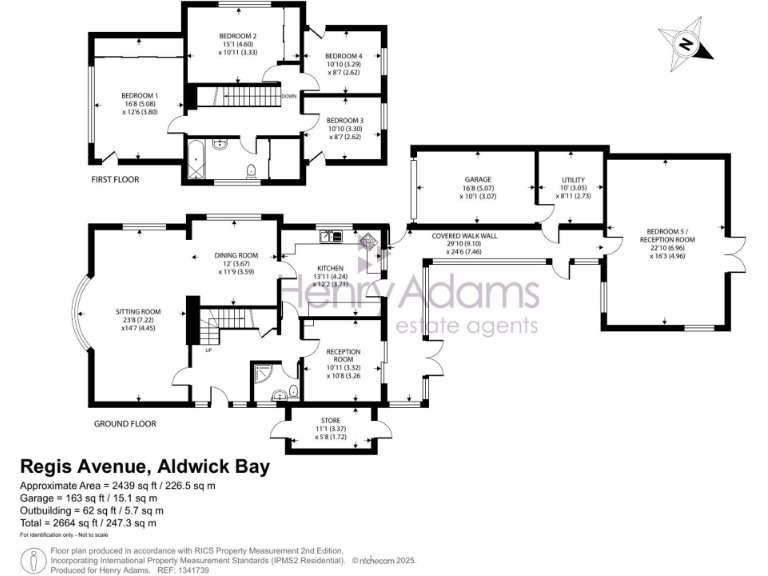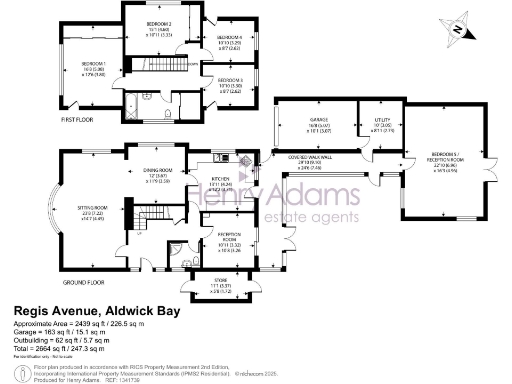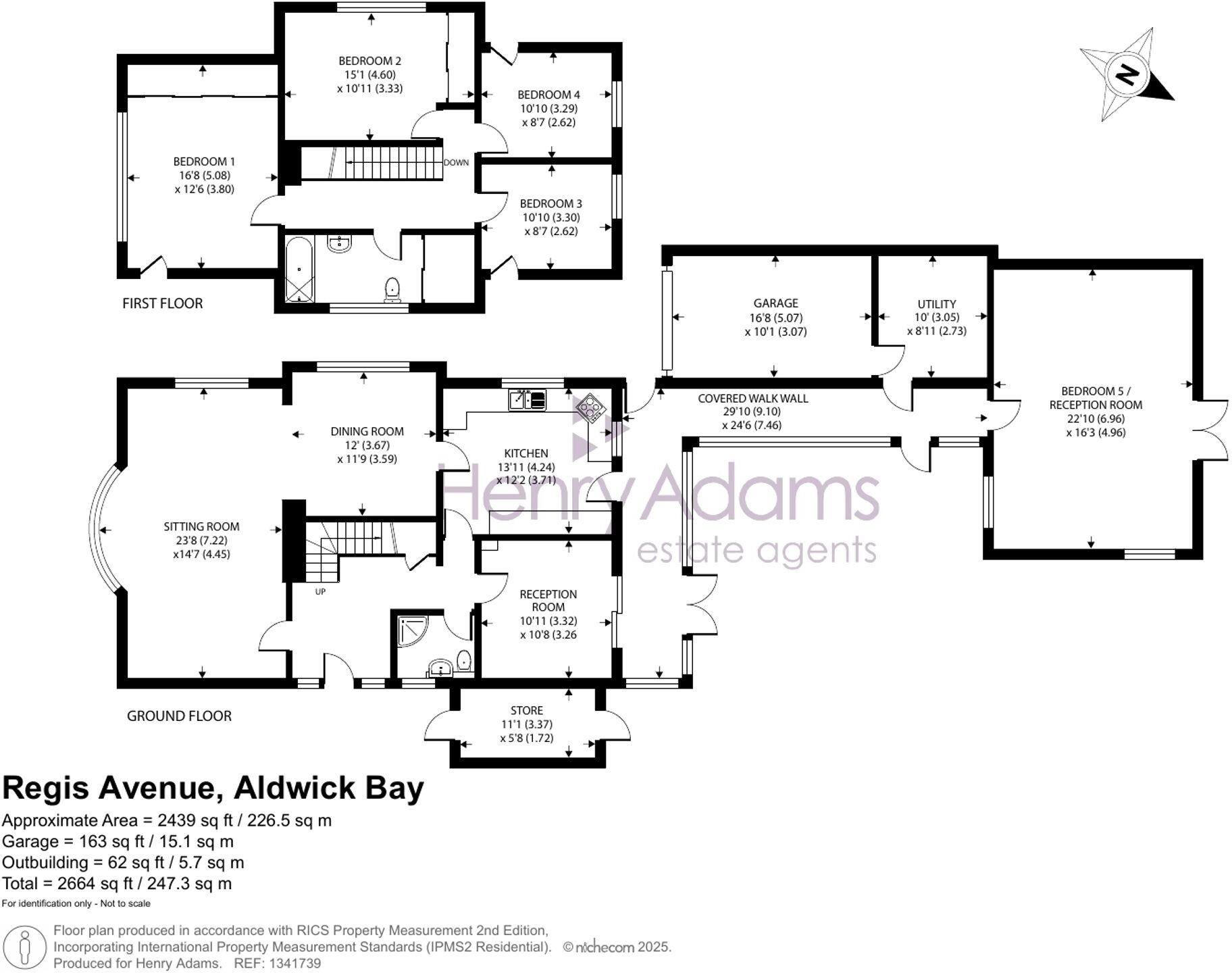Summary - 7 REGIS AVENUE BOGNOR REGIS PO21 4HQ
5 bed 2 bath Detached
Large plot, flexible layout and private beach access for growing families.
- Five double bedrooms, flexible ground-floor bedroom or home office
- Dual-aspect sitting/dining room with feature log burner
- Kitchen/breakfast room with integrated appliances and informal dining
- Large private plot, secluded rear garden and garage
- Private Aldwick Bay Estate with beach access, low-crime area
- EPC D; cavity walls believed uninsulated — energy improvements likely
- Average broadband speeds; council tax noted as expensive
- Private estate charge c. £270 p.a.
Set on a generous plot within the private Aldwick Bay Estate, this extended five-bedroom chalet-style home combines spacious family living with convenient seaside access. The dual-aspect sitting and dining room, complete with a log burner, and a large kitchen/breakfast room form the heart of the ground floor for everyday life and entertaining. A ground-floor bedroom and shower room offer flexible accommodation for guests, multigenerational living or a home office.
Upstairs are four double bedrooms and a sizeable family bathroom, each room benefitting from good natural light. Externally the property provides a wide driveway, garage and a secluded rear garden — ample parking and outdoor space for family life and hobbies. The house sits moments from Aldwick Beach and local schools rated Good to Outstanding, while Chichester and the South Downs are easily accessible for wider amenities and commuting.
Practical points to note: the EPC is rated D and the cavity walls are understood to have no added insulation, so improving energy efficiency may be required. Broadband speeds are average and council tax is described as expensive. There is a modest private estate charge of approximately £270 per year. Overall this is a roomy, versatile family home in an affluent, low-crime area with real seaside appeal, suited to buyers happy to update energy performance over time.
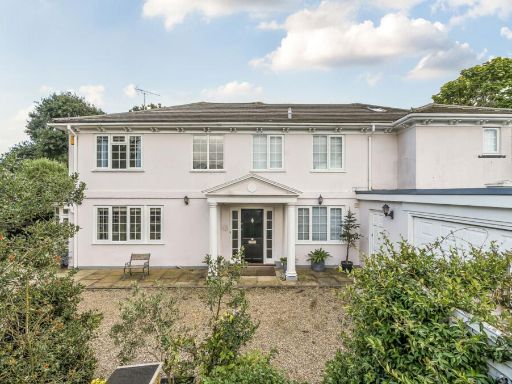 4 bedroom detached house for sale in Colts Bay, Aldwick, PO21 — £1,000,000 • 4 bed • 3 bath • 2659 ft²
4 bedroom detached house for sale in Colts Bay, Aldwick, PO21 — £1,000,000 • 4 bed • 3 bath • 2659 ft²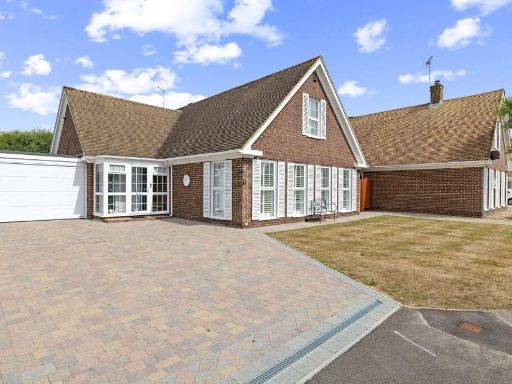 4 bedroom detached bungalow for sale in Hornbeam Close, Aldwick, Bognor Regis, West Sussex, PO21 — £895,000 • 4 bed • 4 bath • 2116 ft²
4 bedroom detached bungalow for sale in Hornbeam Close, Aldwick, Bognor Regis, West Sussex, PO21 — £895,000 • 4 bed • 4 bath • 2116 ft²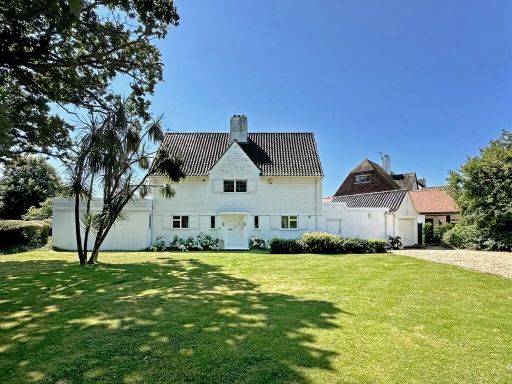 5 bedroom detached house for sale in The Fairway, ALDWICK BAY ESTATE, ALDWICK, West Sussex, PO21 — £1,150,000 • 5 bed • 2 bath • 2961 ft²
5 bedroom detached house for sale in The Fairway, ALDWICK BAY ESTATE, ALDWICK, West Sussex, PO21 — £1,150,000 • 5 bed • 2 bath • 2961 ft²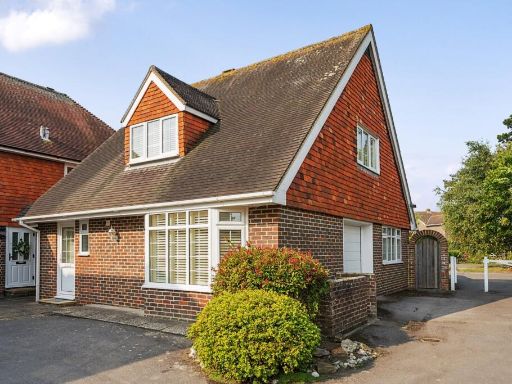 3 bedroom link detached house for sale in Tithe Barn Court, Aldwick Bay, West Sussex, PO21 — £499,950 • 3 bed • 2 bath • 1386 ft²
3 bedroom link detached house for sale in Tithe Barn Court, Aldwick Bay, West Sussex, PO21 — £499,950 • 3 bed • 2 bath • 1386 ft²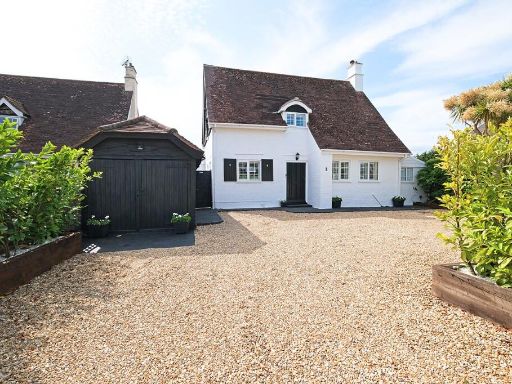 4 bedroom detached house for sale in A'beckets Avenue, Aldwick Bay Estate, Aldwick, Bognor Regis, West Sussex, PO21 — £850,000 • 4 bed • 2 bath • 1796 ft²
4 bedroom detached house for sale in A'beckets Avenue, Aldwick Bay Estate, Aldwick, Bognor Regis, West Sussex, PO21 — £850,000 • 4 bed • 2 bath • 1796 ft²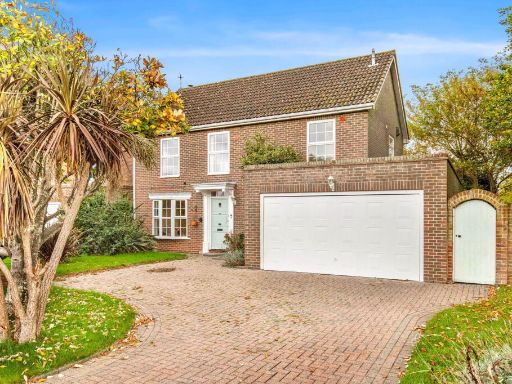 4 bedroom detached house for sale in Alexander Close,Bognor Regis,PO21 4PS, PO21 — £650,000 • 4 bed • 2 bath • 1776 ft²
4 bedroom detached house for sale in Alexander Close,Bognor Regis,PO21 4PS, PO21 — £650,000 • 4 bed • 2 bath • 1776 ft²