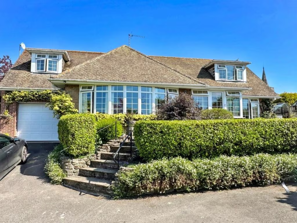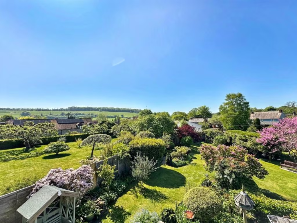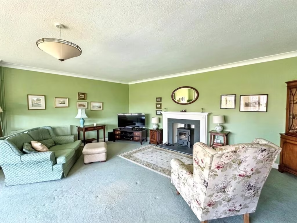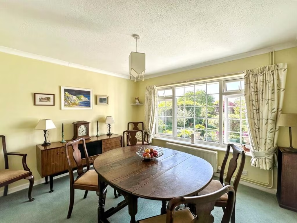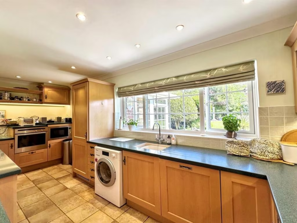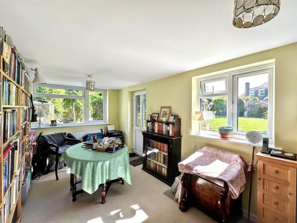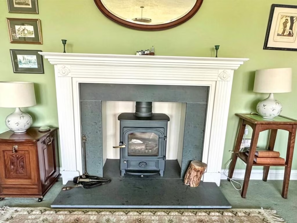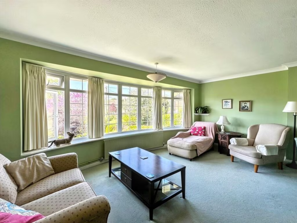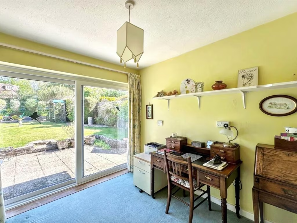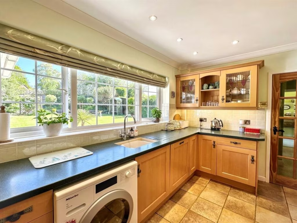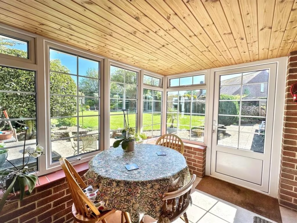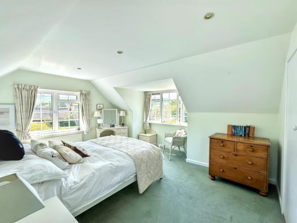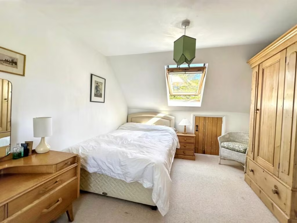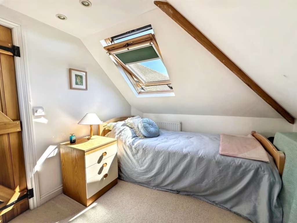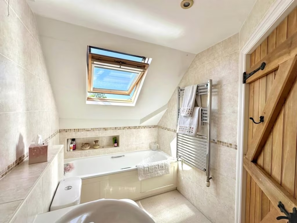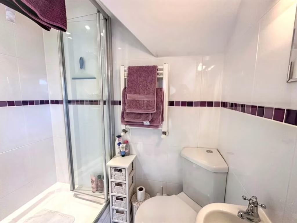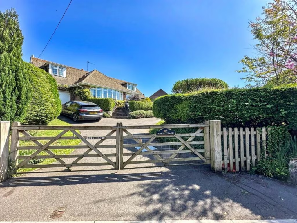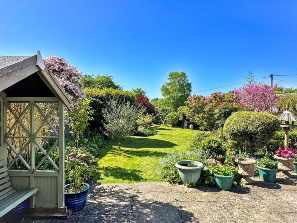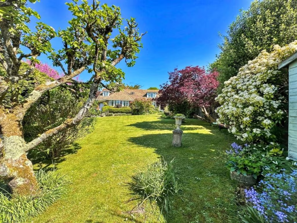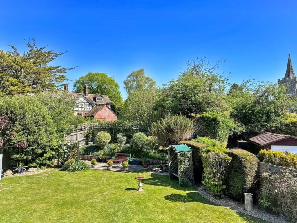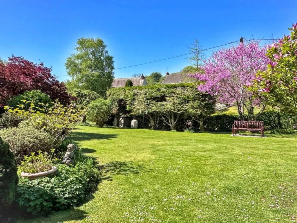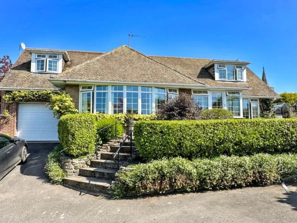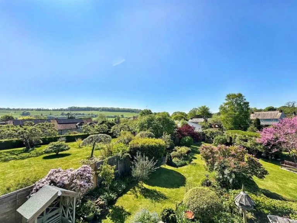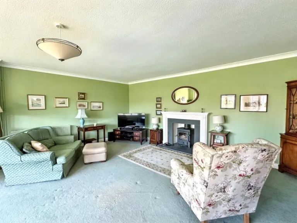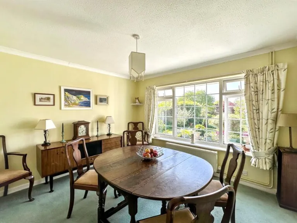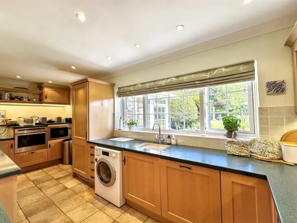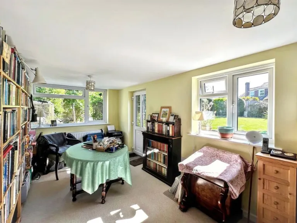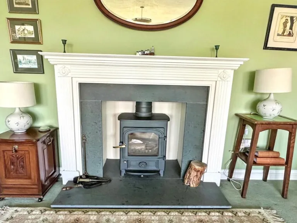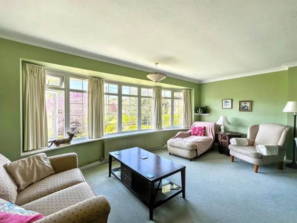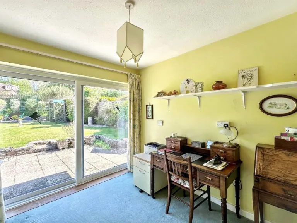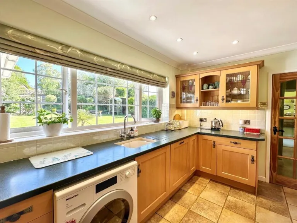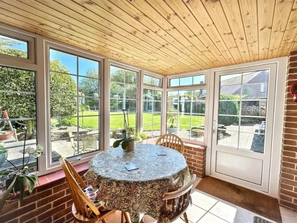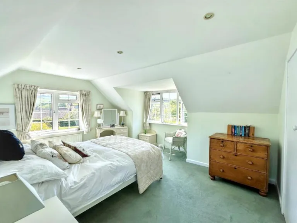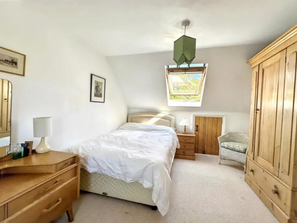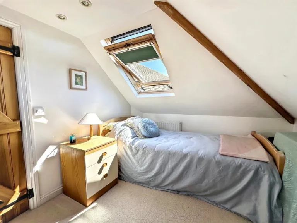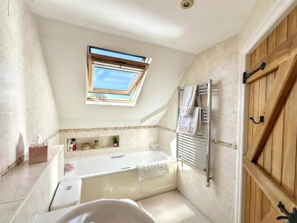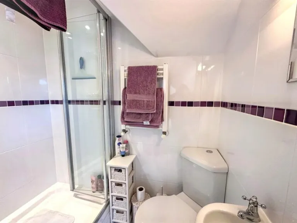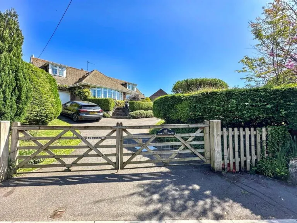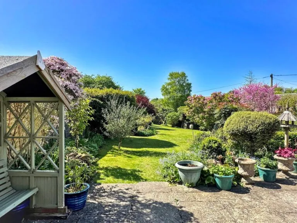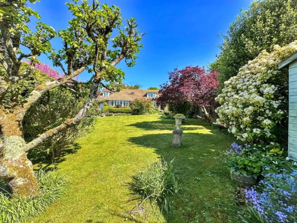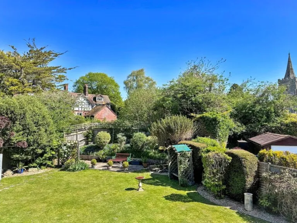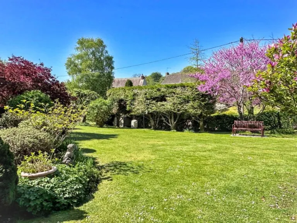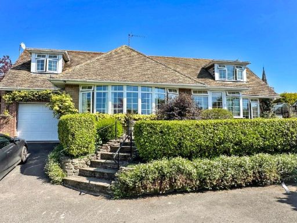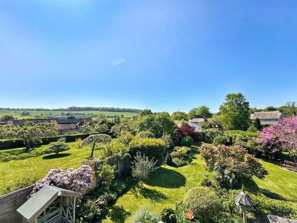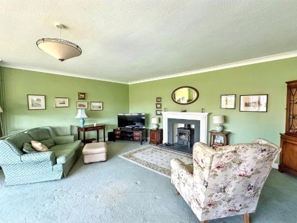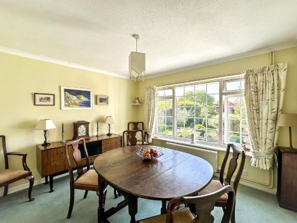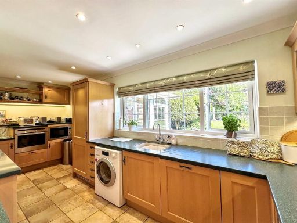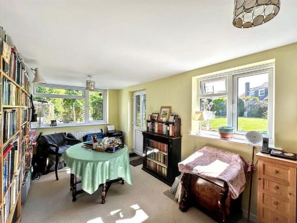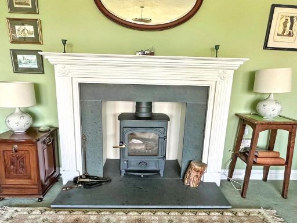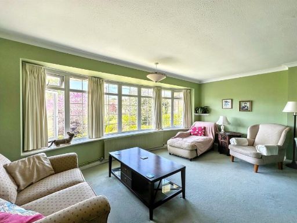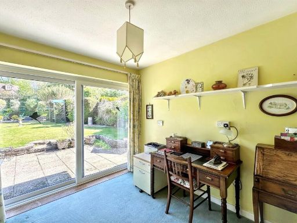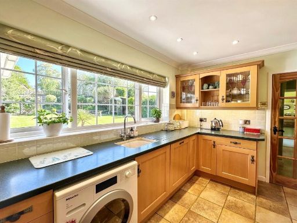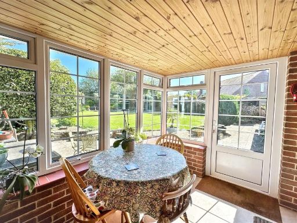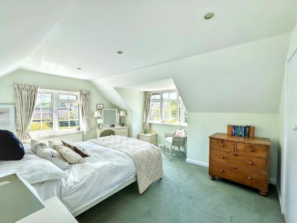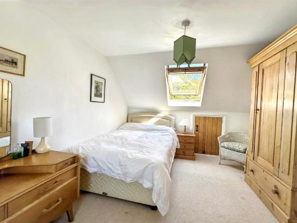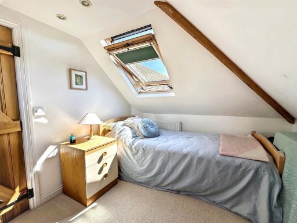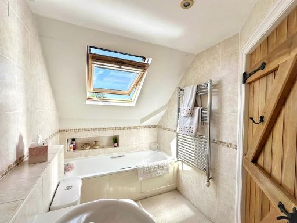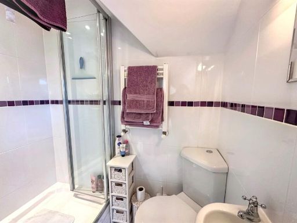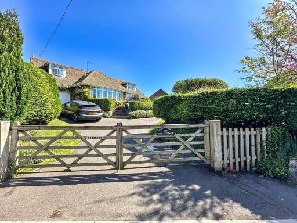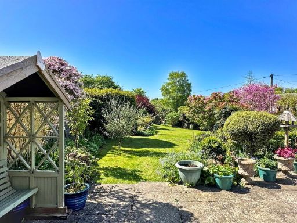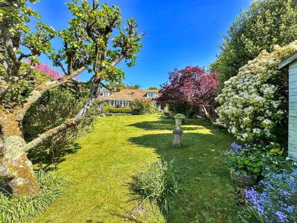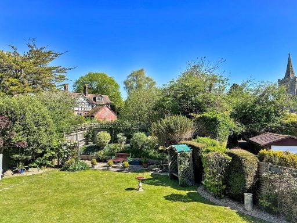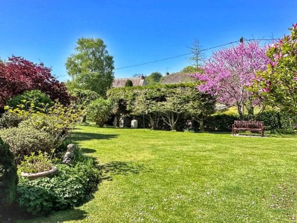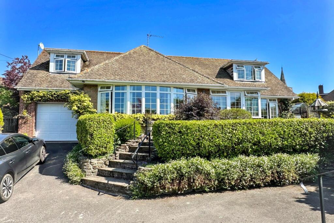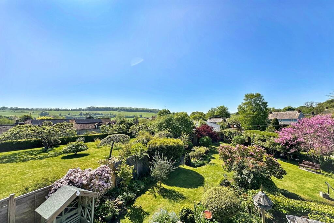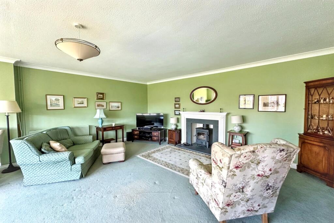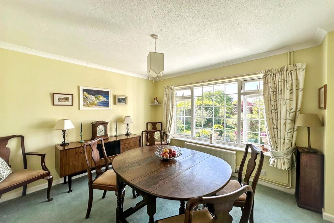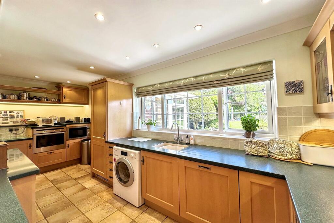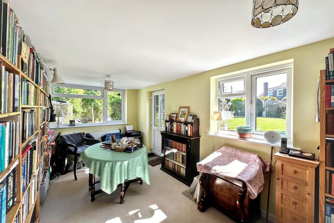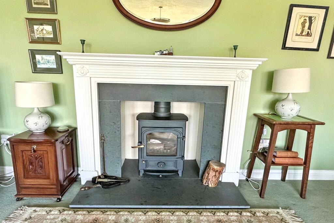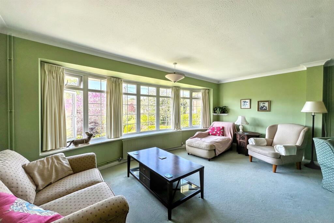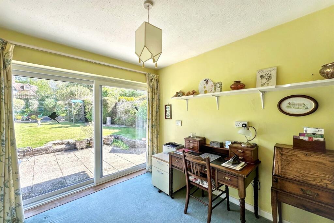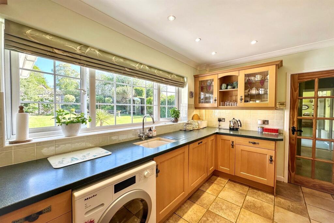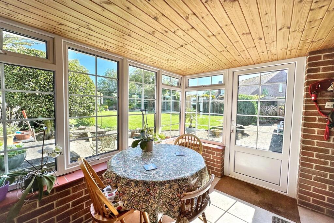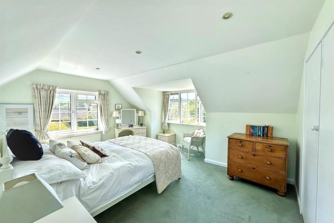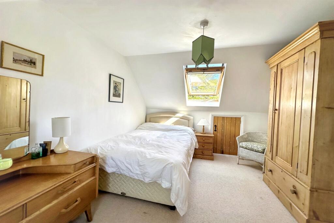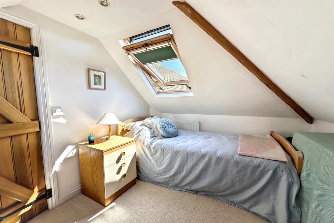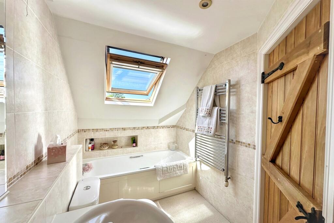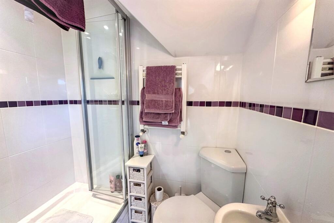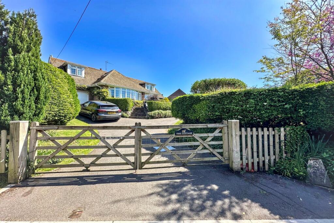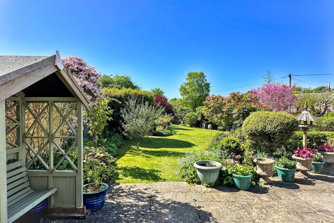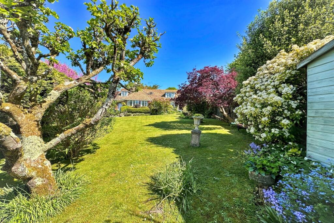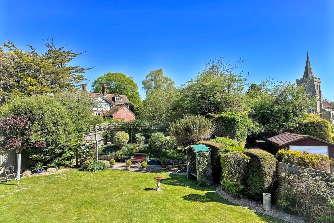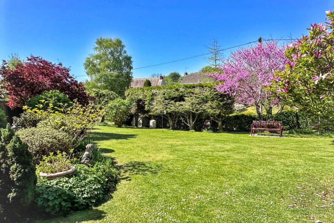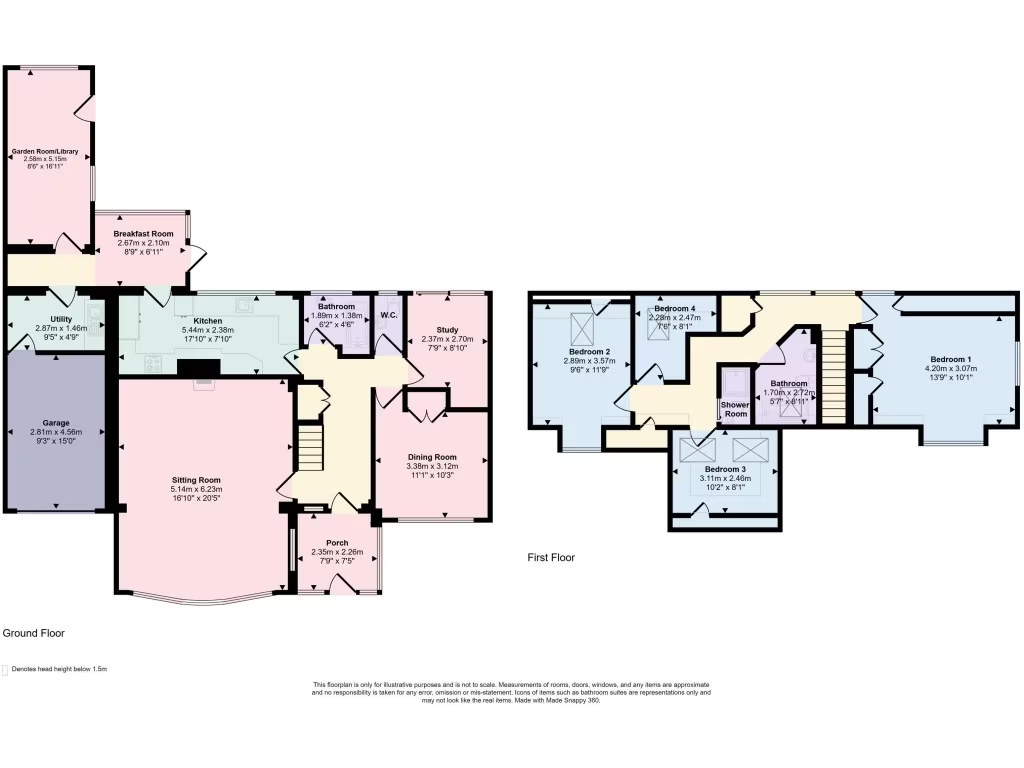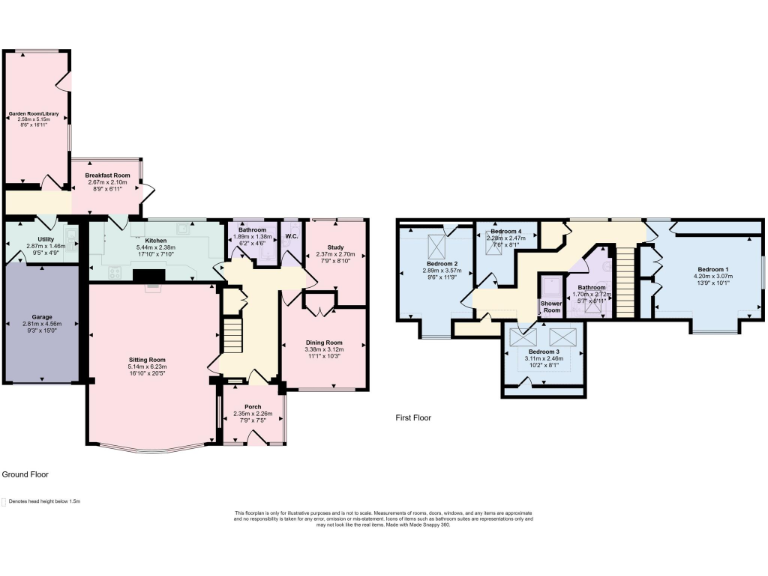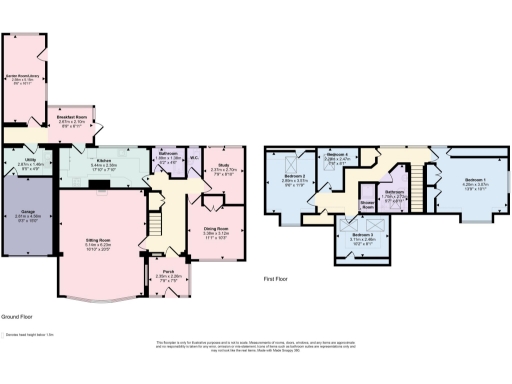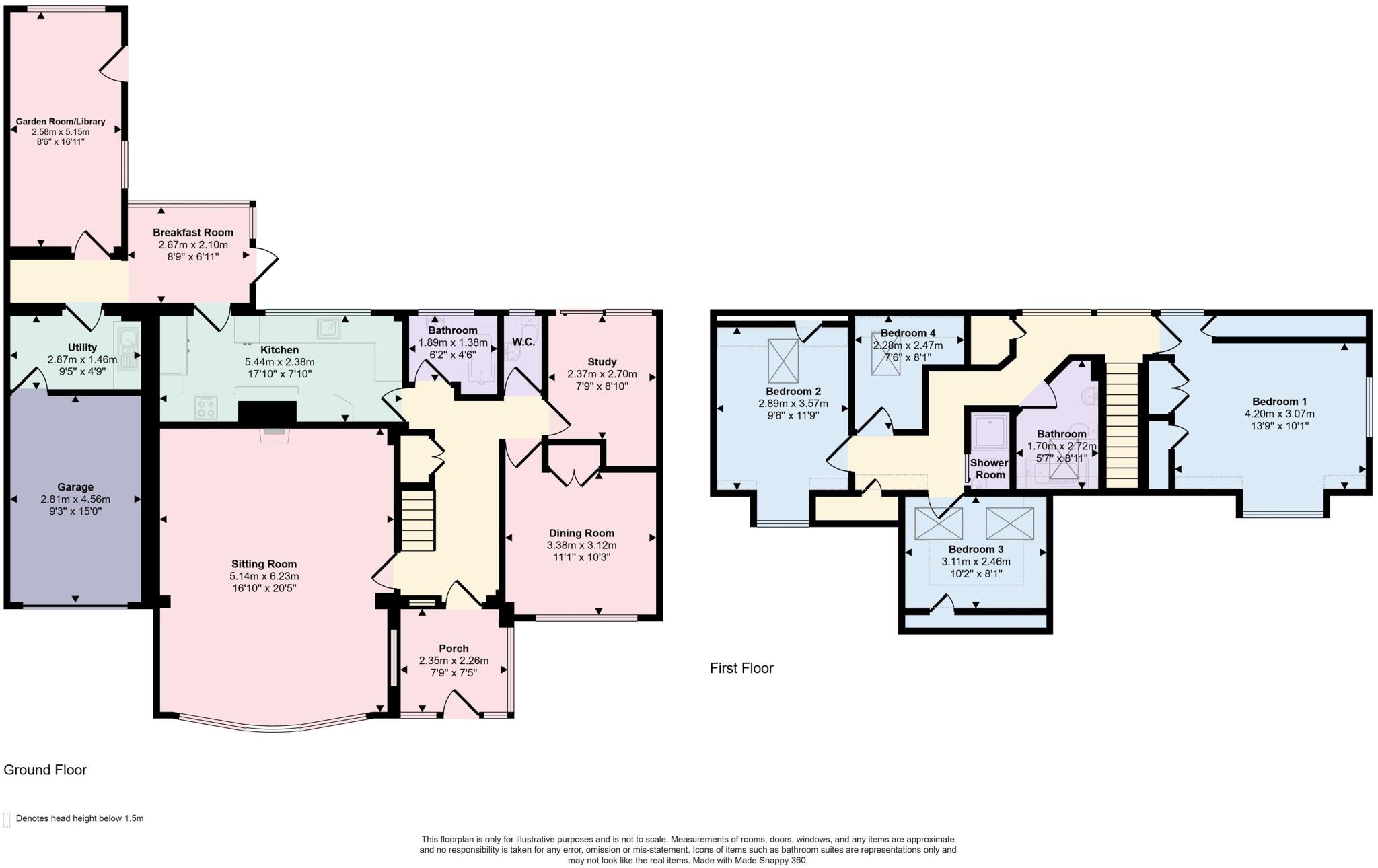Summary - THE COTTAGE SHUTE LANE IWERNE MINSTER BLANDFORD FORUM DT11 8LZ
4 bed 2 bath Detached
Spacious four-bedroom village chalet with large private gardens and versatile family living..
- Four bedrooms and versatile ground-floor reception layout
- Large, private landscaped front and rear gardens
- Sitting room with bay window and wood-burning stove
- Breakfast room, utility, study and garden room/library
- Driveway, garage and off-street parking for multiple cars
- Oil boiler heating; walls assumed cavity with no insulation
- Council Tax Band E (above-average); conservation area restrictions
- Built 1967–75 — some modernization likely required
A spacious four-bedroom detached chalet tucked into a peaceful village setting, this home offers flexible accommodation across two floors and a generous, landscaped plot. Light-filled reception rooms include a 20 ft sitting room with bay window and wood-burning stove, a formal dining room, study with garden access, and a sunny garden room currently used as a library. The fitted kitchen links to a breakfast room and useful utility, making everyday family living practical and sociable.
The gardens are a standout feature: large, well-stocked and private with multiple patios, mature trees and seasonal colour. Driveway parking and an integral garage add convenience for families commuting from this rural, low-crime location with excellent mobile signal and fast broadband. Local schooling options range from well-regarded state primaries to nearby independent schools, supporting a family lifestyle.
Buyers should note the property’s mid‑20th century construction and oil‑fired central heating. Walls are cavity-built with no confirmed insulation and some services or finishes may need updating. Council Tax is above average (Band E). The house is freehold and in a conservation area, which helps preserve the village character but may restrict some external alterations.
This home will suit families seeking space, garden privacy and village life, or buyers who want a characterful house with scope to modernise heating and energy performance over time. Its size and versatile reception layout also offer potential for ground-floor bedroom use if required.
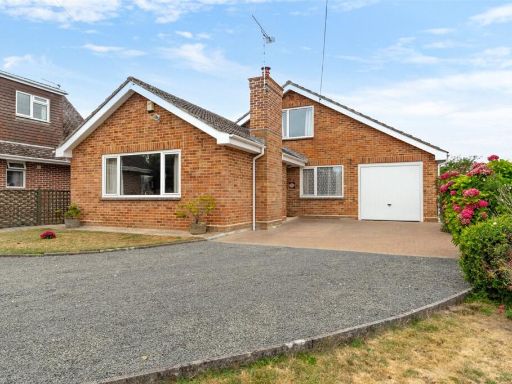 5 bedroom detached house for sale in High Street, Sturminster Marshall, Wimborne, Dorset, BH21 — £595,000 • 5 bed • 2 bath • 2051 ft²
5 bedroom detached house for sale in High Street, Sturminster Marshall, Wimborne, Dorset, BH21 — £595,000 • 5 bed • 2 bath • 2051 ft²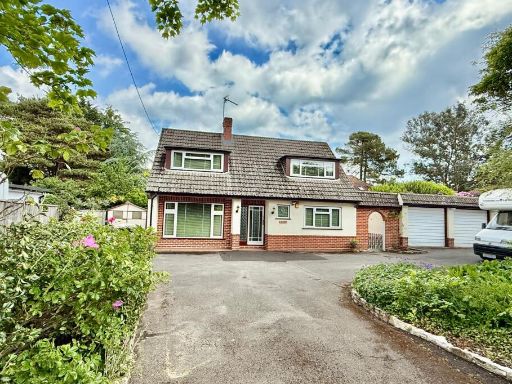 4 bedroom detached house for sale in St. Leonards, BH24 — £539,000 • 4 bed • 2 bath • 1784 ft²
4 bedroom detached house for sale in St. Leonards, BH24 — £539,000 • 4 bed • 2 bath • 1784 ft²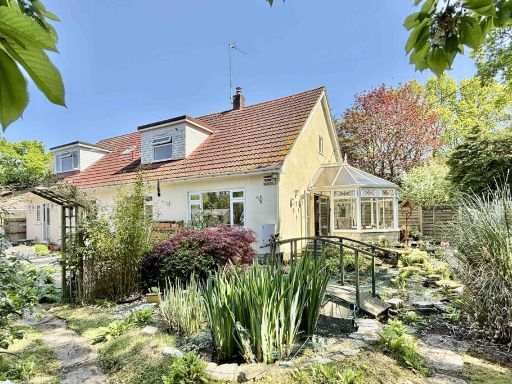 4 bedroom detached house for sale in Verwood Road, BH21 — £620,000 • 4 bed • 2 bath • 2412 ft²
4 bedroom detached house for sale in Verwood Road, BH21 — £620,000 • 4 bed • 2 bath • 2412 ft²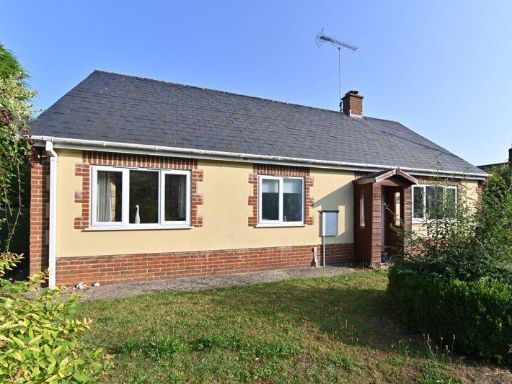 4 bedroom bungalow for sale in Pound Street, Ebbesbourne Wake SP5 — £495,000 • 4 bed • 2 bath • 1507 ft²
4 bedroom bungalow for sale in Pound Street, Ebbesbourne Wake SP5 — £495,000 • 4 bed • 2 bath • 1507 ft²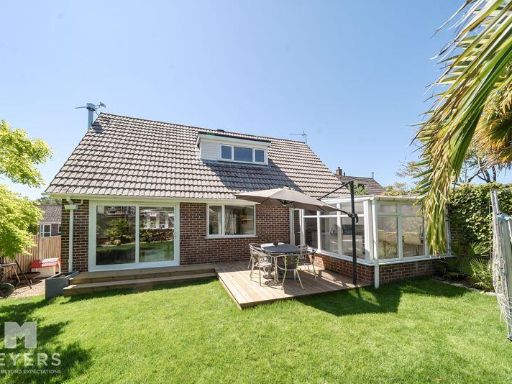 4 bedroom detached house for sale in Cutlers Place, Colehill, Wimborne, BH21 — £495,000 • 4 bed • 3 bath • 1266 ft²
4 bedroom detached house for sale in Cutlers Place, Colehill, Wimborne, BH21 — £495,000 • 4 bed • 3 bath • 1266 ft²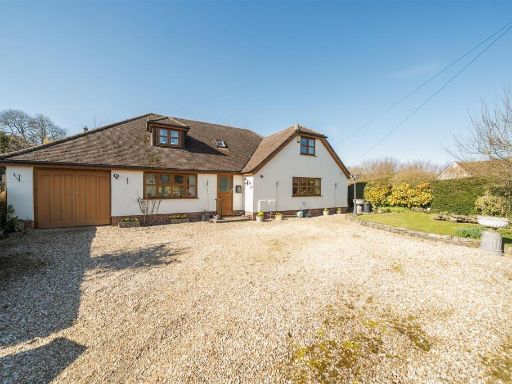 4 bedroom detached house for sale in Milborne St. Andrew, Blandford Forum, DT11 — £625,000 • 4 bed • 3 bath • 2536 ft²
4 bedroom detached house for sale in Milborne St. Andrew, Blandford Forum, DT11 — £625,000 • 4 bed • 3 bath • 2536 ft²