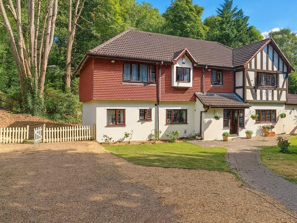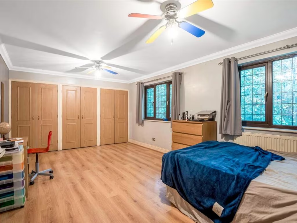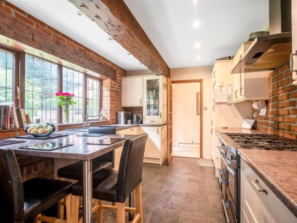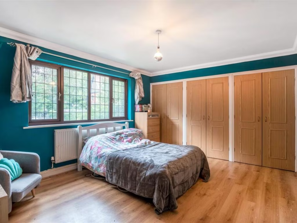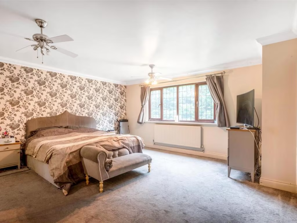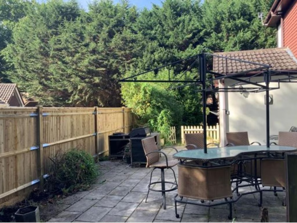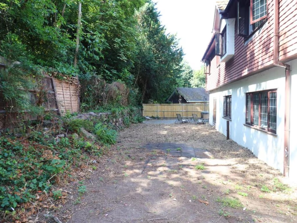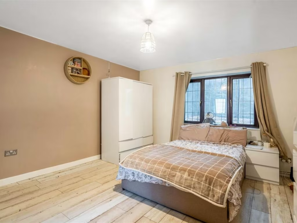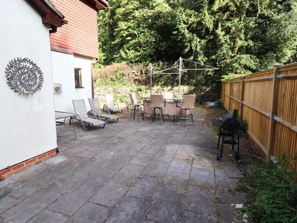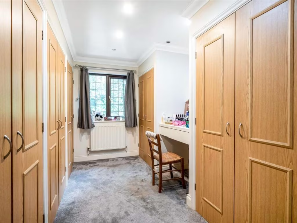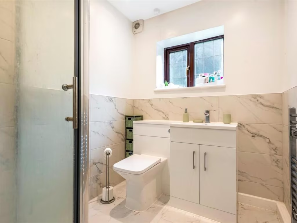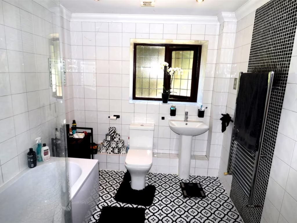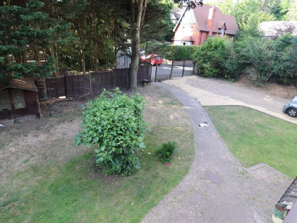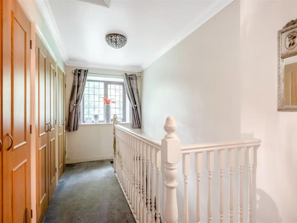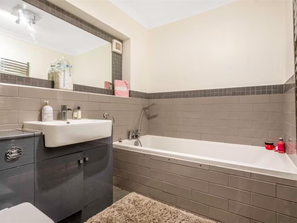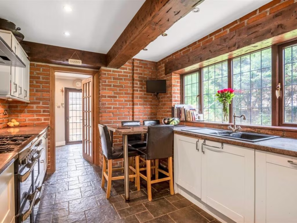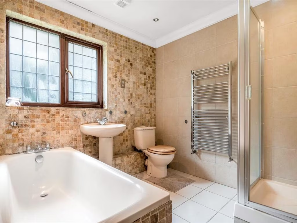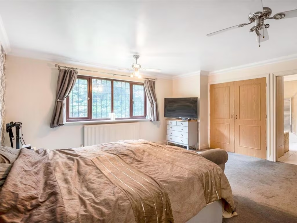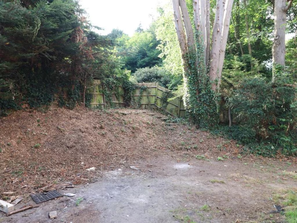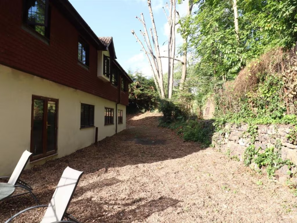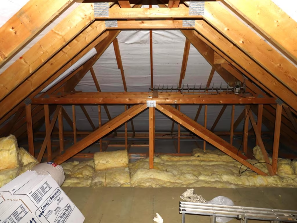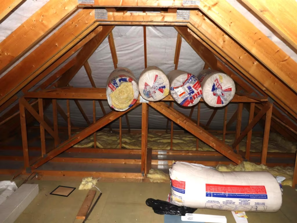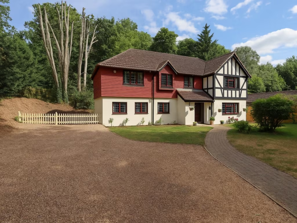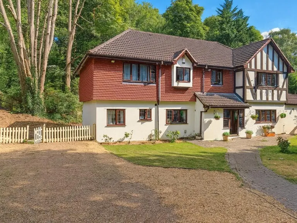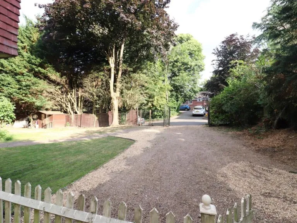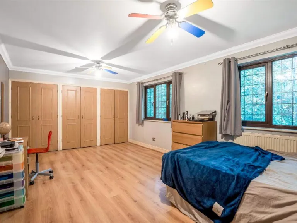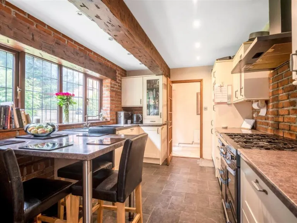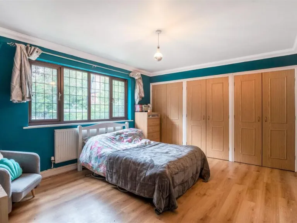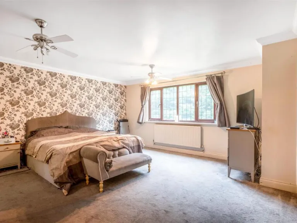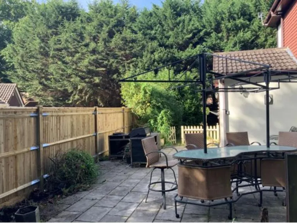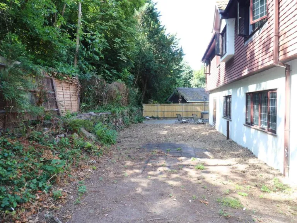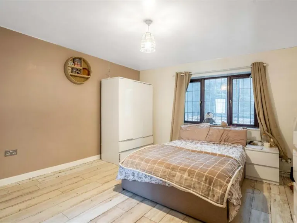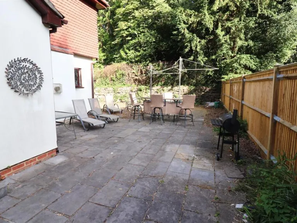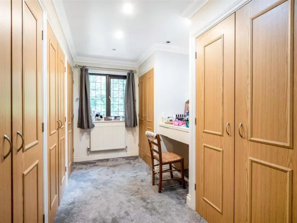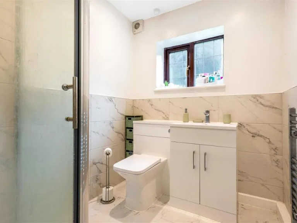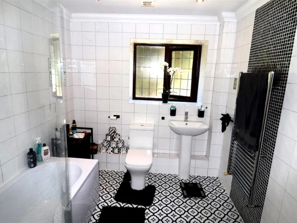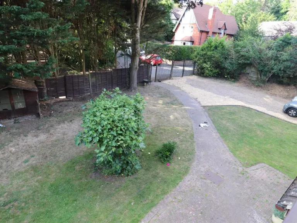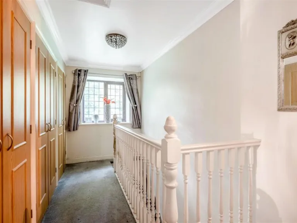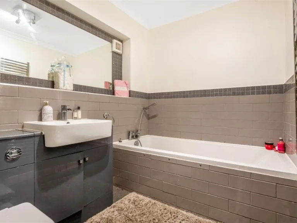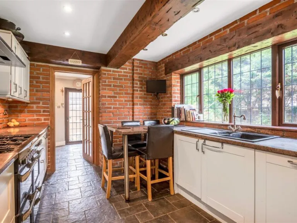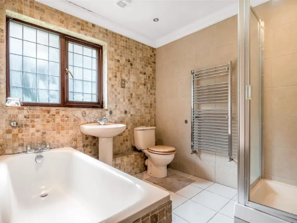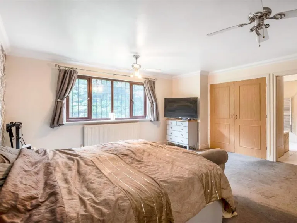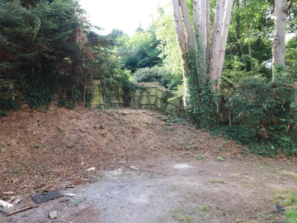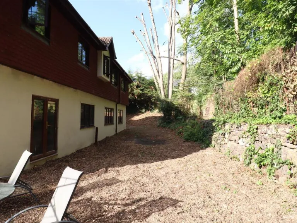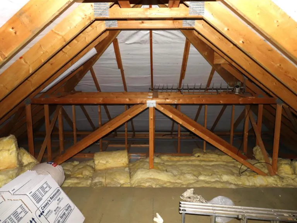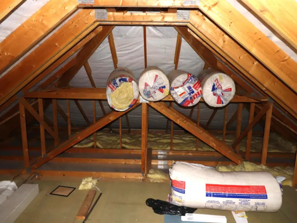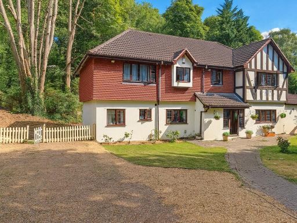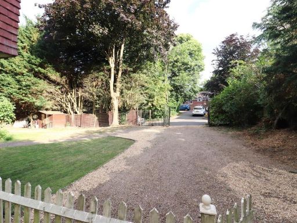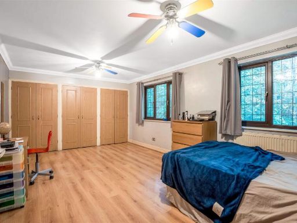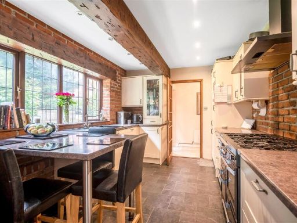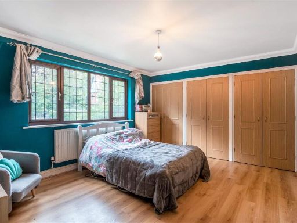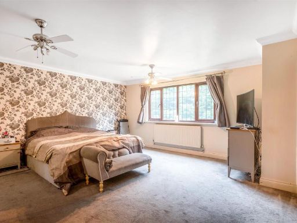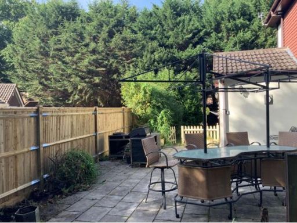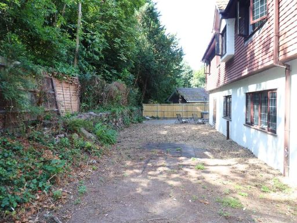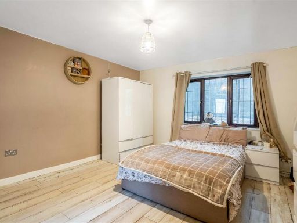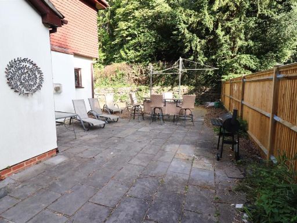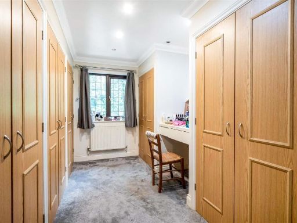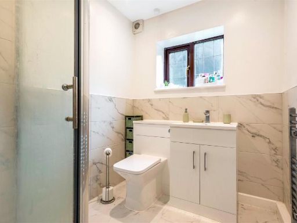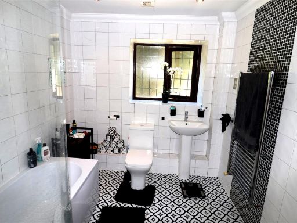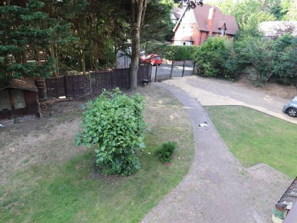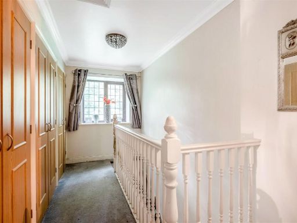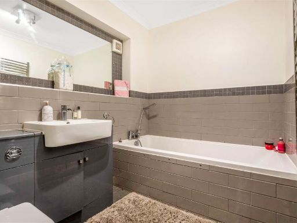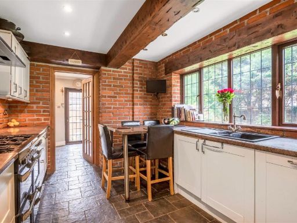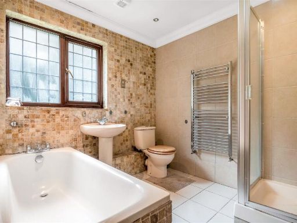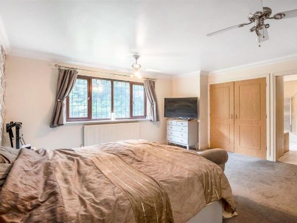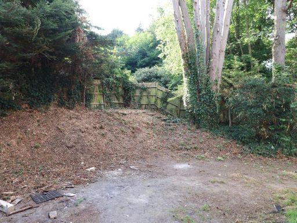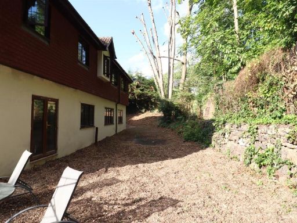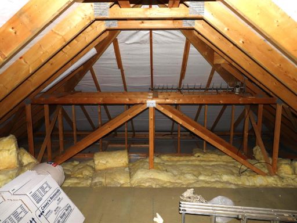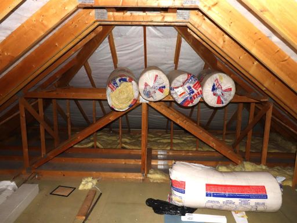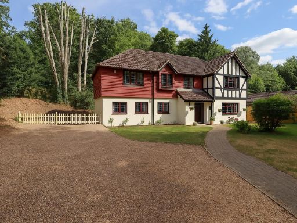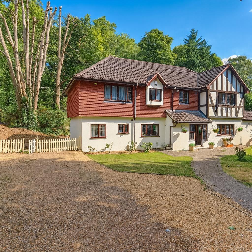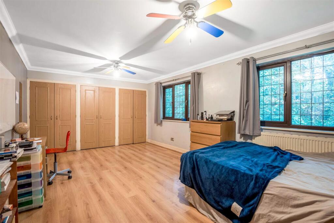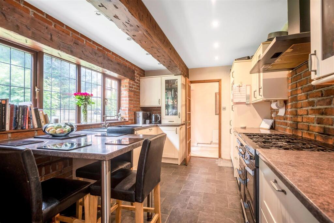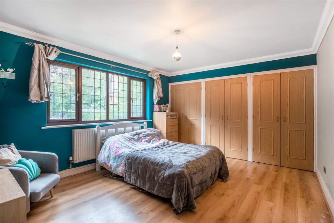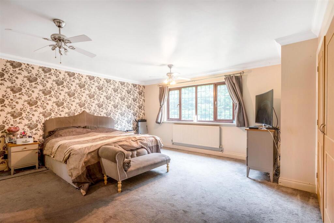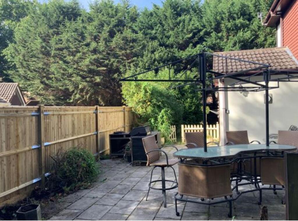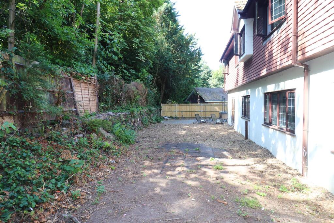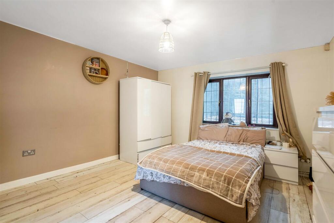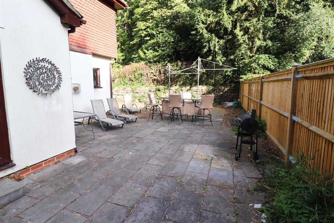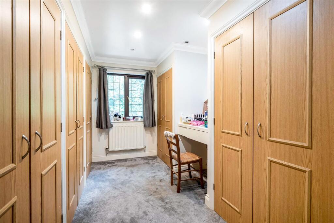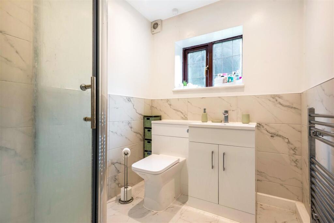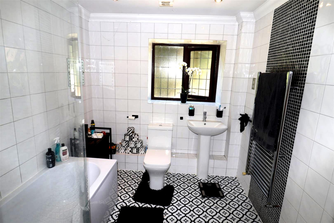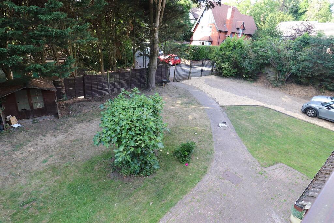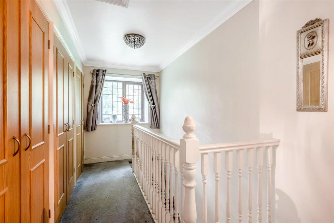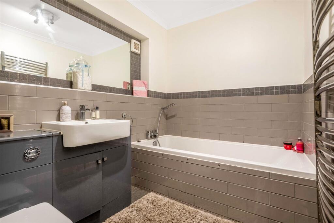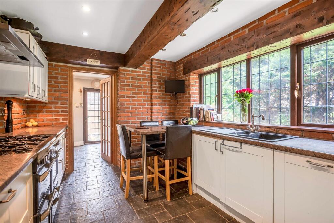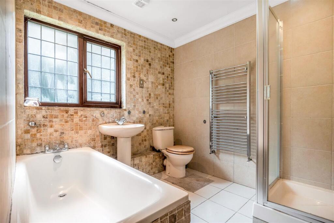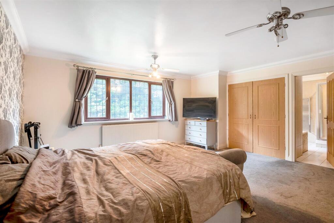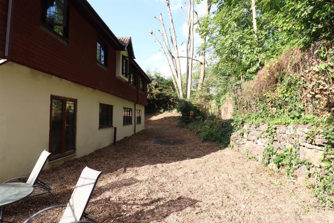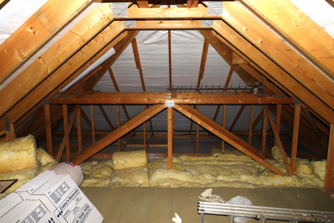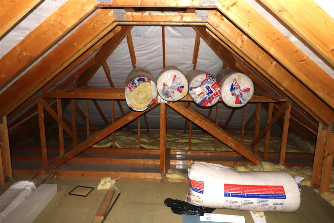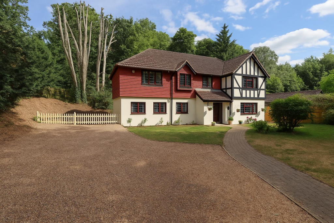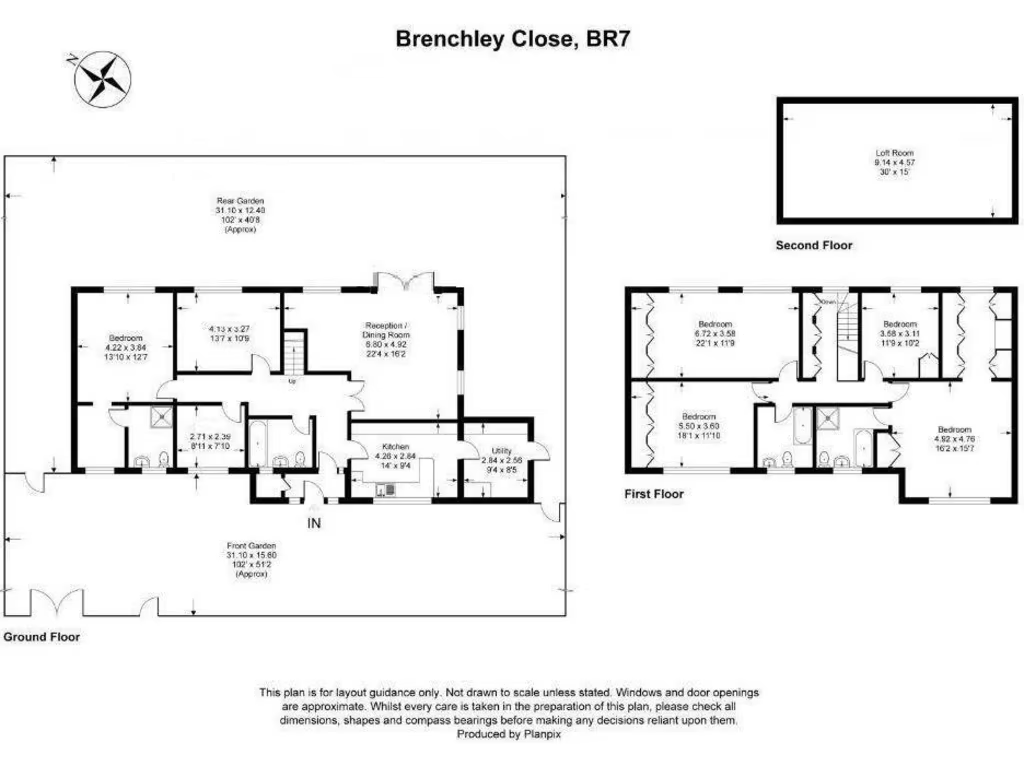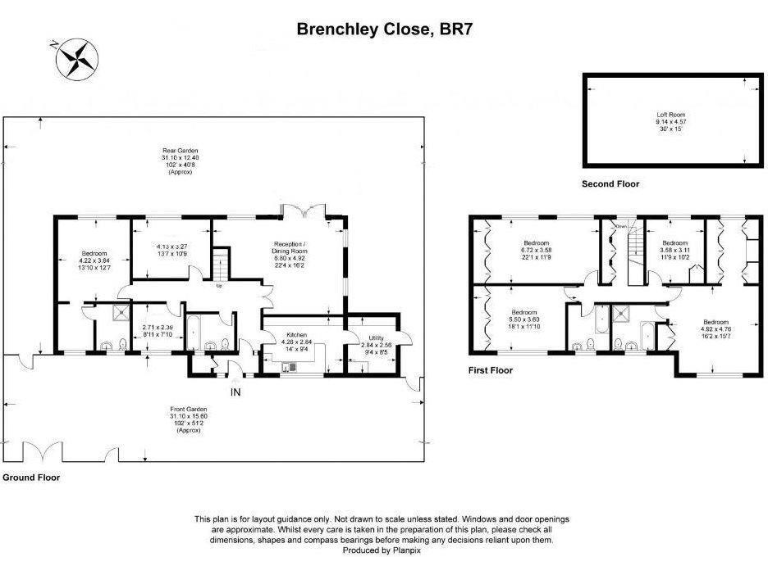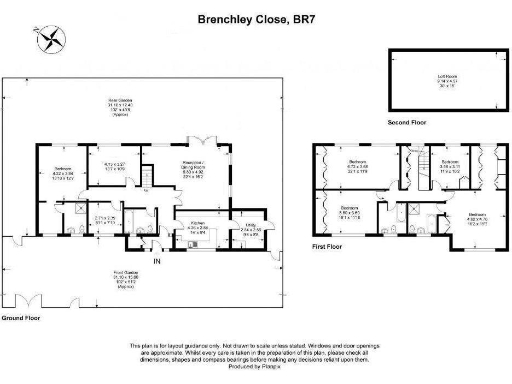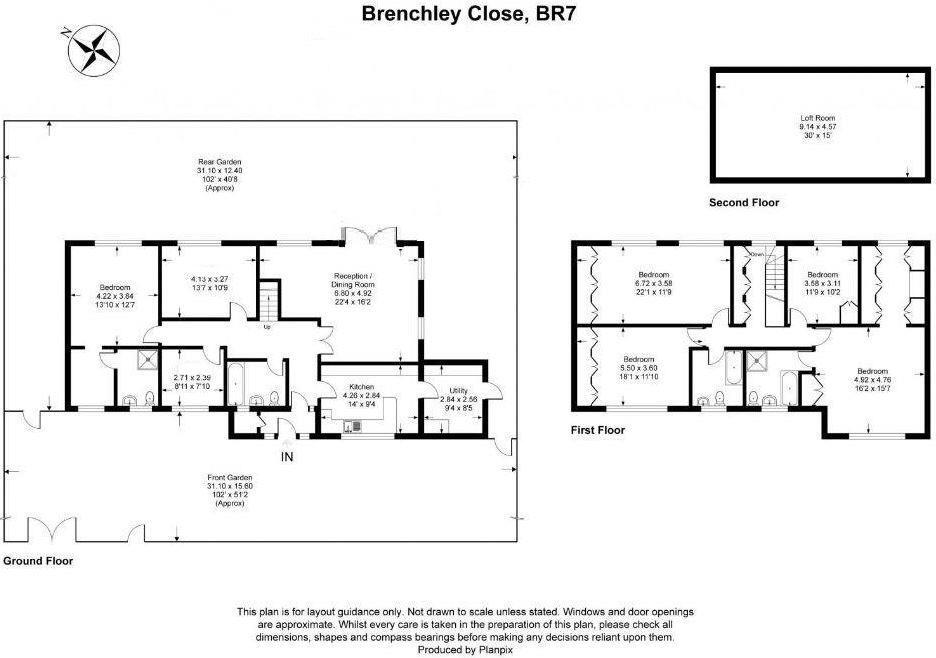Summary - 9 BRENCHLEY CLOSE CHISLEHURST BR7 5NQ
5 bed 4 bath Detached
Large plot, huge loft potential and excellent school links for growing families.
- Approximately 3,000+ sq ft including 30 x 15 ft loft with provisions (STPP)
- Five double bedrooms; two suites with en‑suites and dressing rooms
- Ground‑floor suite ideal for guests, teens or multigenerational living
- Lounge and kitchen ready to be opened into a large family space
- Wraparound gardens, large south‑west patio; private, wooded ¼ acre plot
- Off‑street parking for 6+ cars; space for double garage (STPP)
- Recently renovated/virtually rebuilt since 2006 extension
- Cavity walls assumed uninsulated; high council tax banding
Set on a private quarter-acre plot in a quiet cul-de-sac, this substantial Tudor‑style detached house offers more than 3,000 sq ft of flexible family space. Five double bedrooms include two bedroom suites with en-suites and dressing rooms, one of which sits on the ground floor — useful for multigenerational living, guests or a home annexe. The large loft (30 x 15 ft) has provisions for conversion (STPP), adding further living or storage potential.
The house has been virtually rebuilt since a 2006 extension and presents newly renovated interiors, yet it still offers immediate scope for personalisation: the lounge and kitchen are ready to be knocked through to create a generous open-plan family hub. Extensive off-street parking for six-plus cars and scope to build a double garage (STPP) will suit owners with multiple vehicles or those wanting additional storage/workspace.
Gardens wrap around the property with sunny westerly and southerly aspects, and a large south‑west facing patio for outdoor living. Practical details include mains gas central heating, double glazing, fast broadband and an 8‑minute walk to the station — convenient for commuters. Nearby highly regarded state and independent schools make this an appealing family location.
Buyers should note some build details that may require attention: the cavity walls are assumed to be uninsulated, and council tax is high. Loft and garage works require planning permission (STPP). Overall this is a large, well‑located family home with immediate living comfort and clear scope for value-adding improvements.
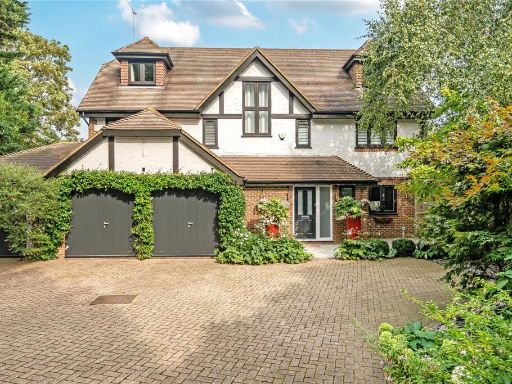 5 bedroom detached house for sale in Old Perry Street, Chislehurst, BR7 — £1,850,000 • 5 bed • 5 bath • 3500 ft²
5 bedroom detached house for sale in Old Perry Street, Chislehurst, BR7 — £1,850,000 • 5 bed • 5 bath • 3500 ft²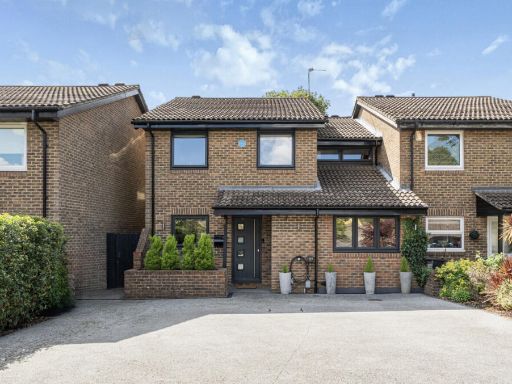 5 bedroom link detached house for sale in Cromlix Close, Chislehurst, Kent, BR7 — £995,000 • 5 bed • 2 bath • 1668 ft²
5 bedroom link detached house for sale in Cromlix Close, Chislehurst, Kent, BR7 — £995,000 • 5 bed • 2 bath • 1668 ft²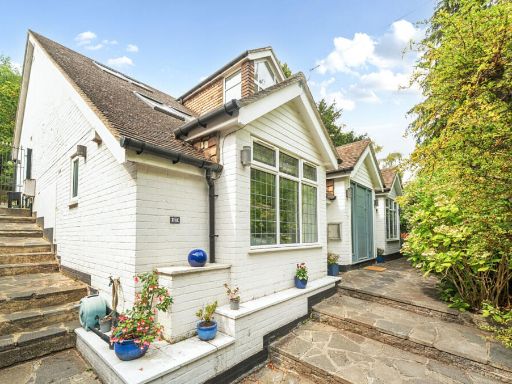 5 bedroom detached house for sale in Elmstead Lane, Chislehurst, Kent, BR7 — £1,300,000 • 5 bed • 4 bath • 2497 ft²
5 bedroom detached house for sale in Elmstead Lane, Chislehurst, Kent, BR7 — £1,300,000 • 5 bed • 4 bath • 2497 ft²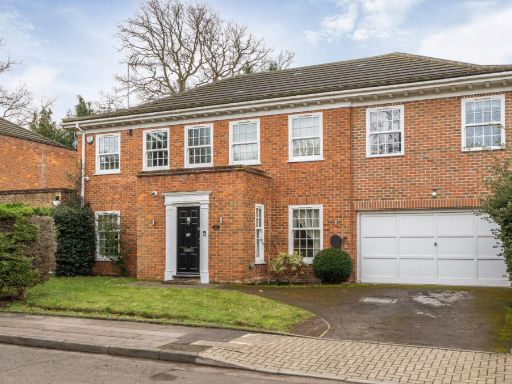 5 bedroom detached house for sale in Dickens Drive, Chislehurst, Kent, BR7 — £1,325,000 • 5 bed • 3 bath • 2277 ft²
5 bedroom detached house for sale in Dickens Drive, Chislehurst, Kent, BR7 — £1,325,000 • 5 bed • 3 bath • 2277 ft²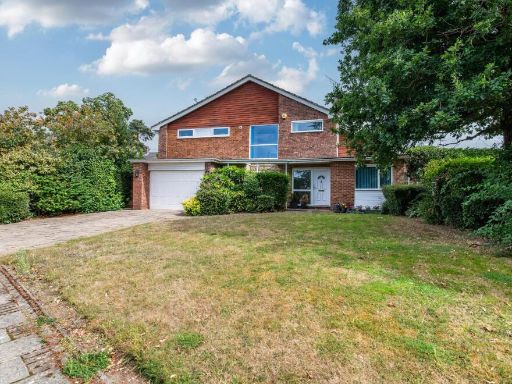 4 bedroom detached house for sale in Cedar Copse, Bickley, BR1 — £1,250,000 • 4 bed • 1 bath • 2045 ft²
4 bedroom detached house for sale in Cedar Copse, Bickley, BR1 — £1,250,000 • 4 bed • 1 bath • 2045 ft²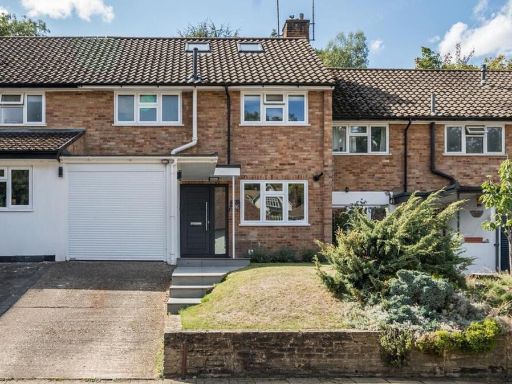 4 bedroom terraced house for sale in Lower Camden, Chislehurst, Kent, BR7 — £750,000 • 4 bed • 2 bath • 1477 ft²
4 bedroom terraced house for sale in Lower Camden, Chislehurst, Kent, BR7 — £750,000 • 4 bed • 2 bath • 1477 ft²