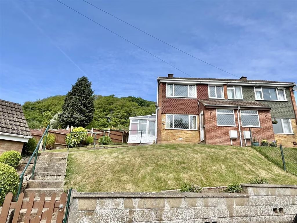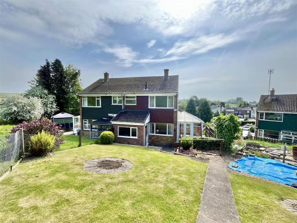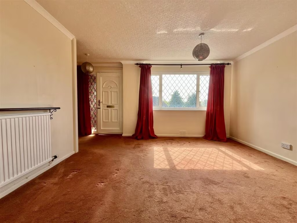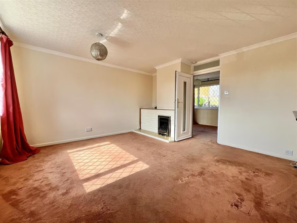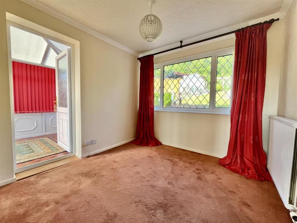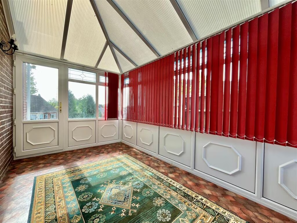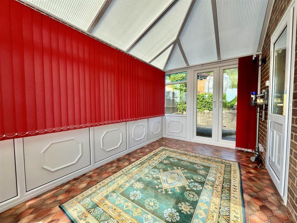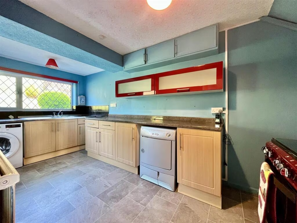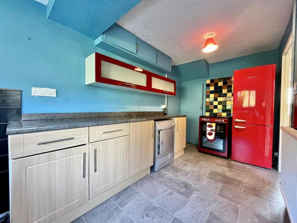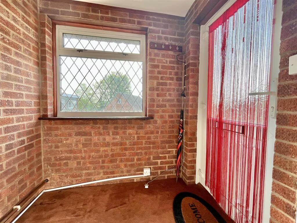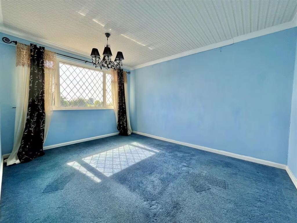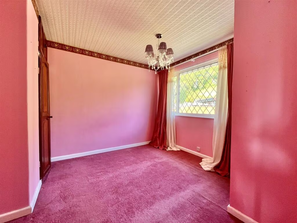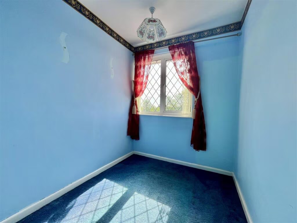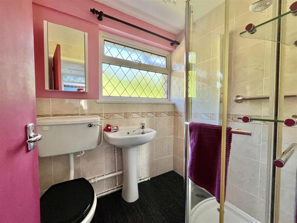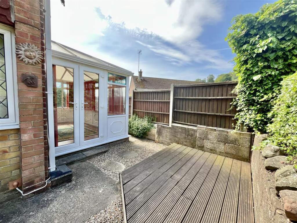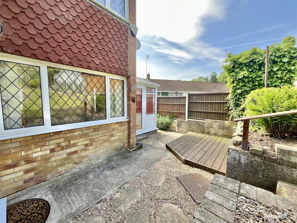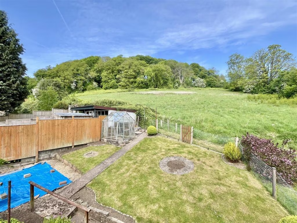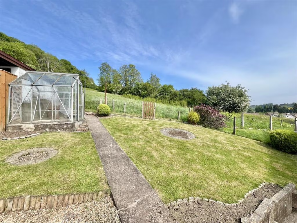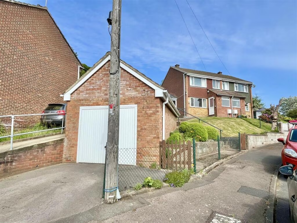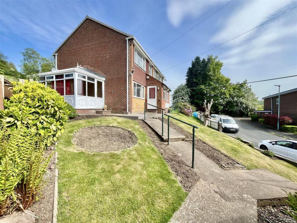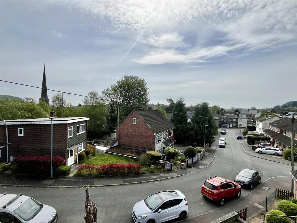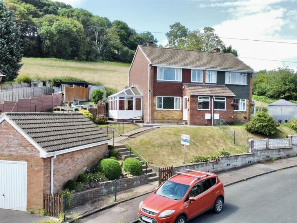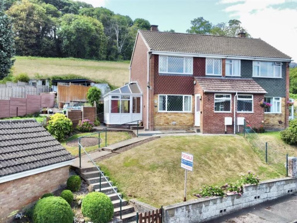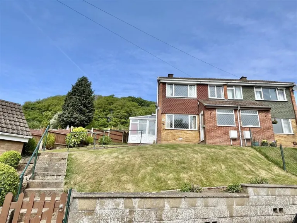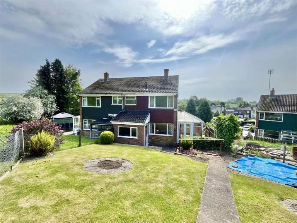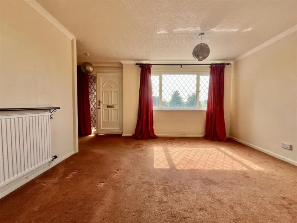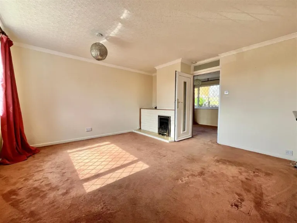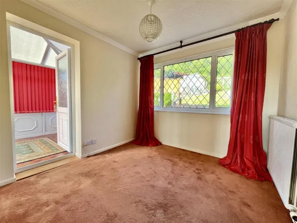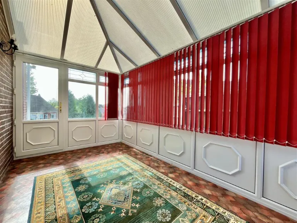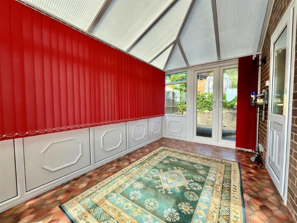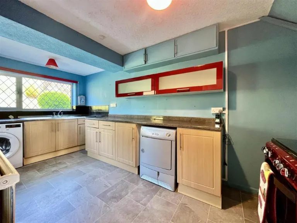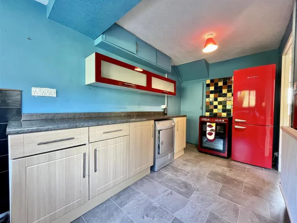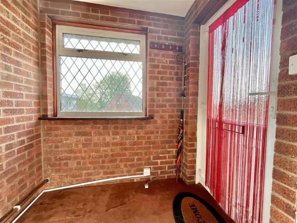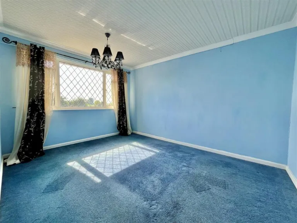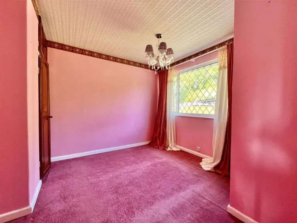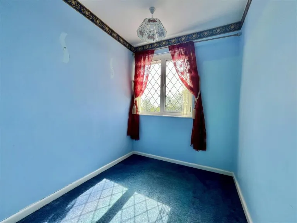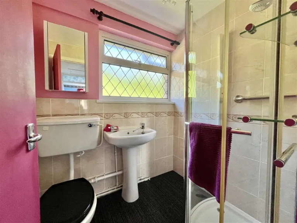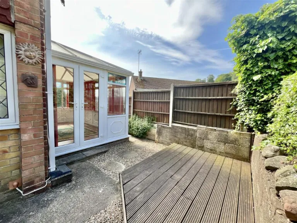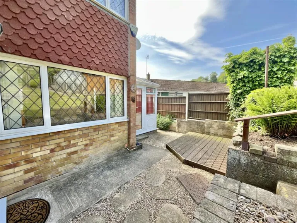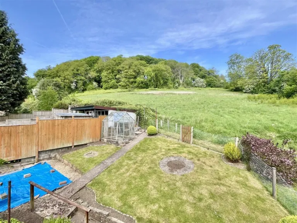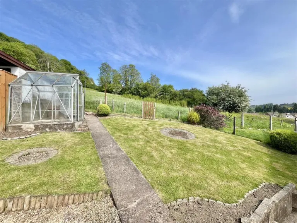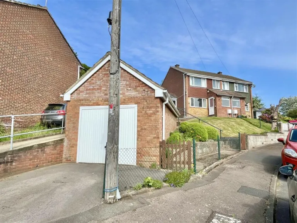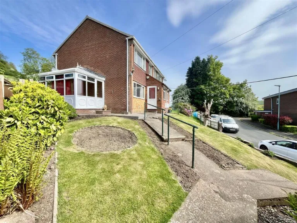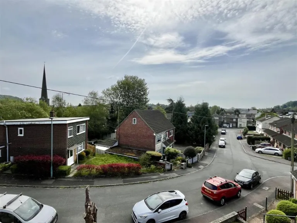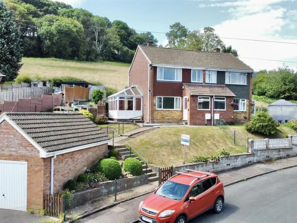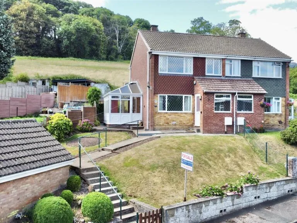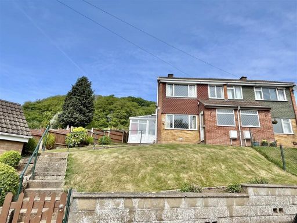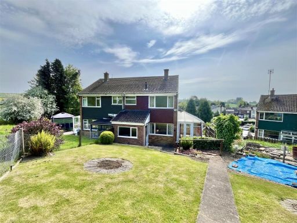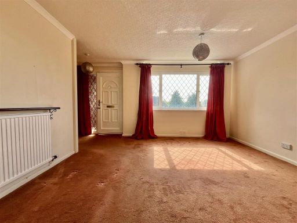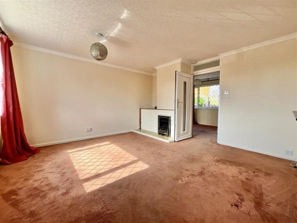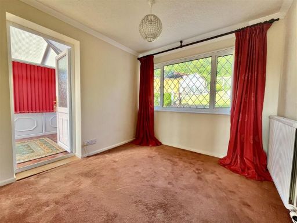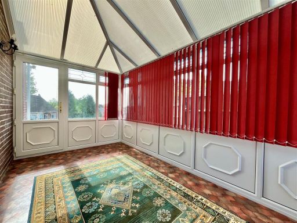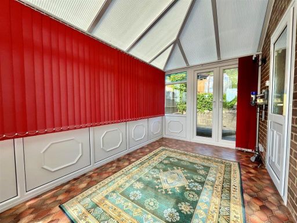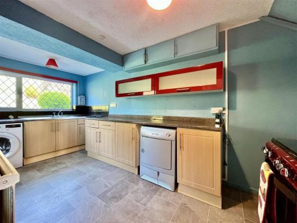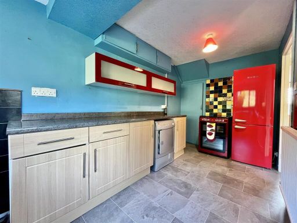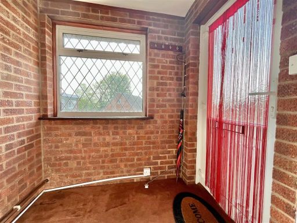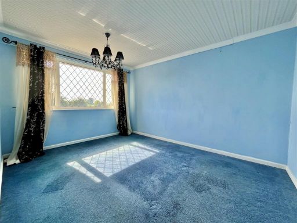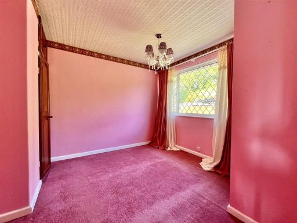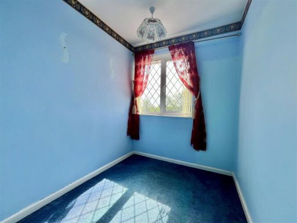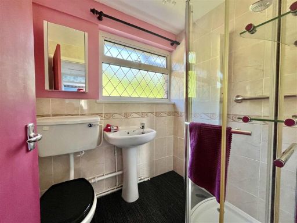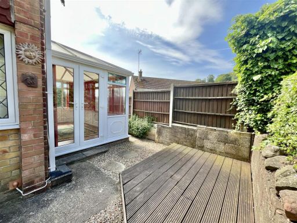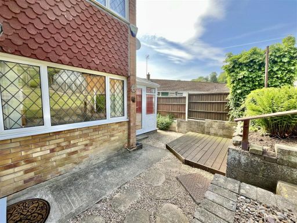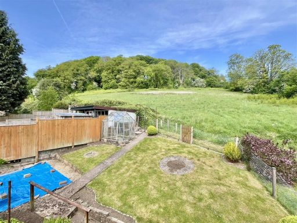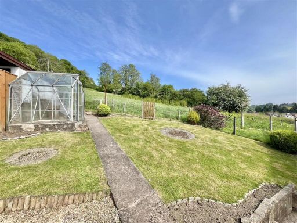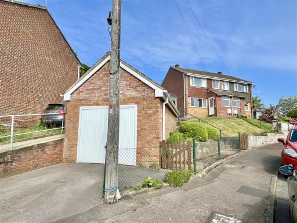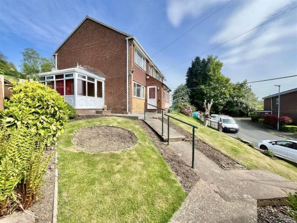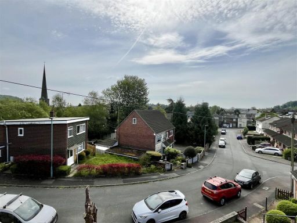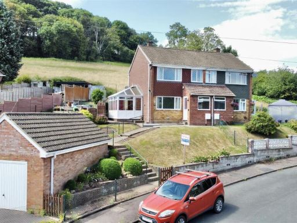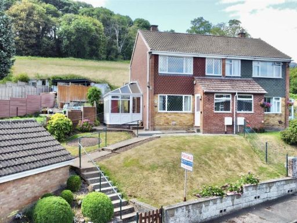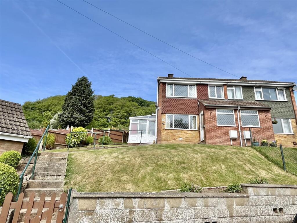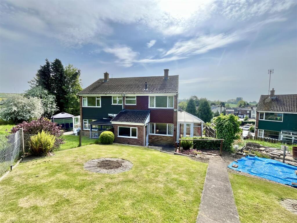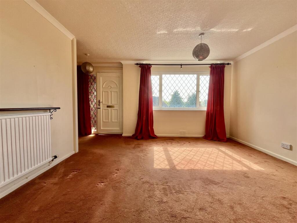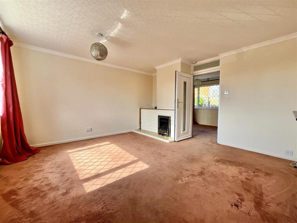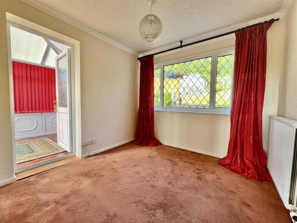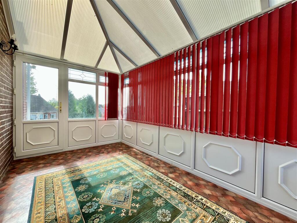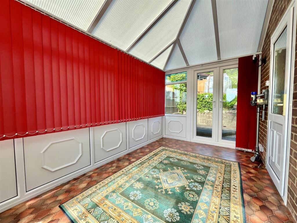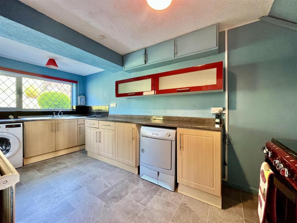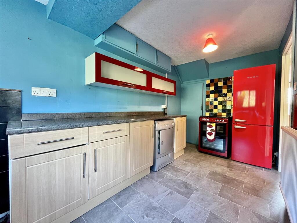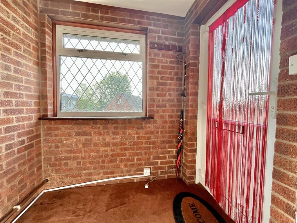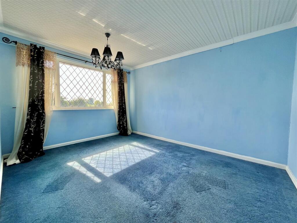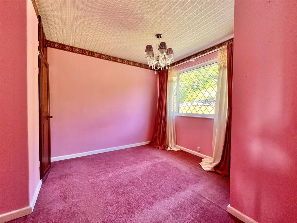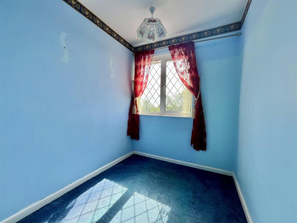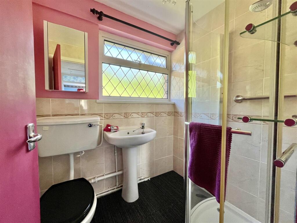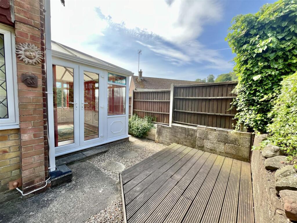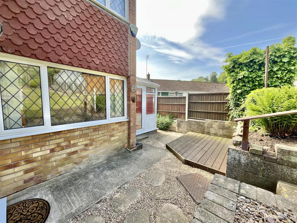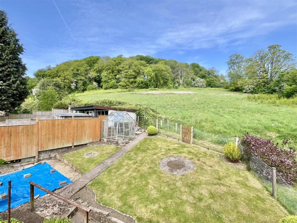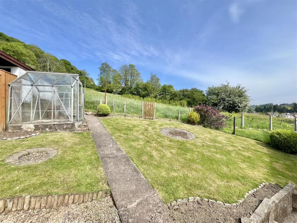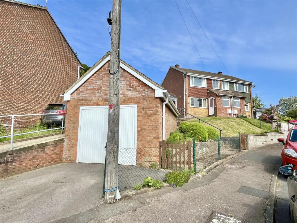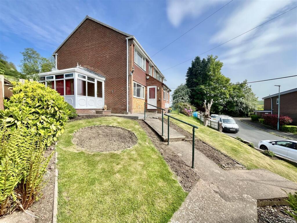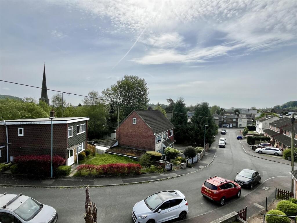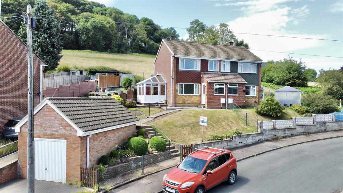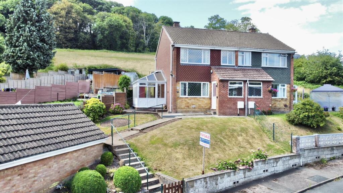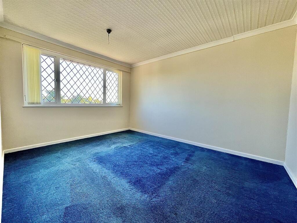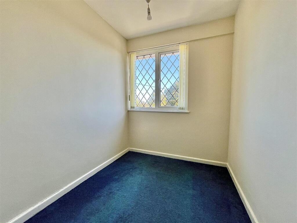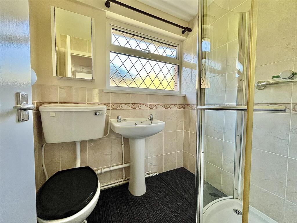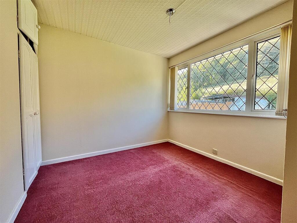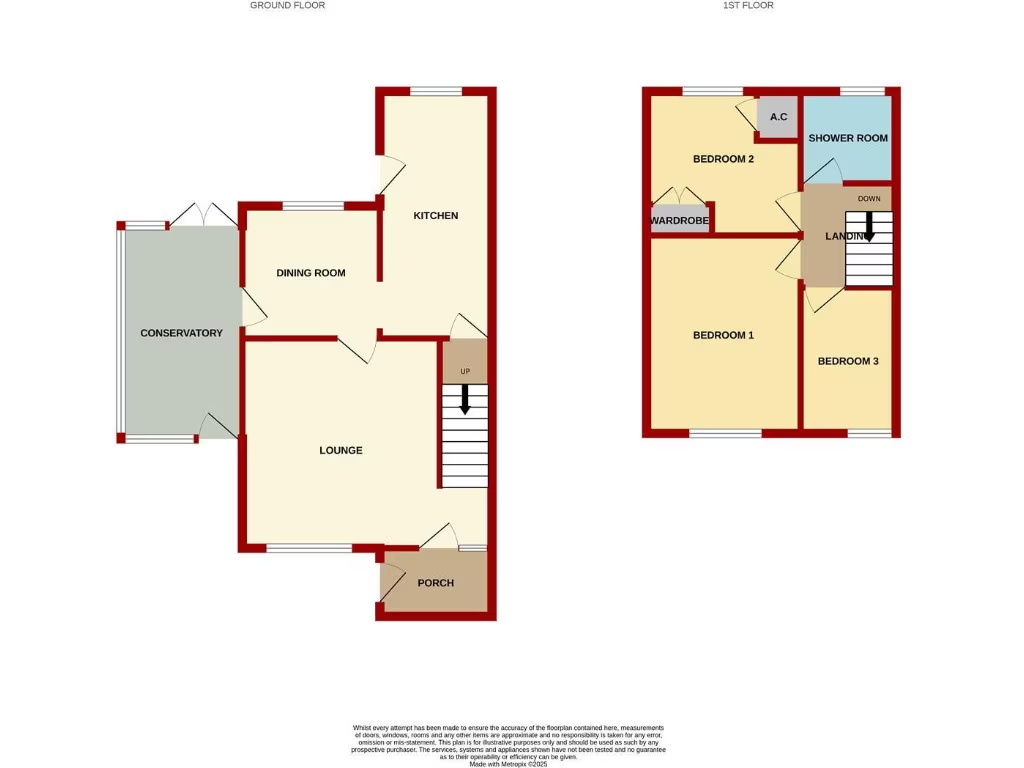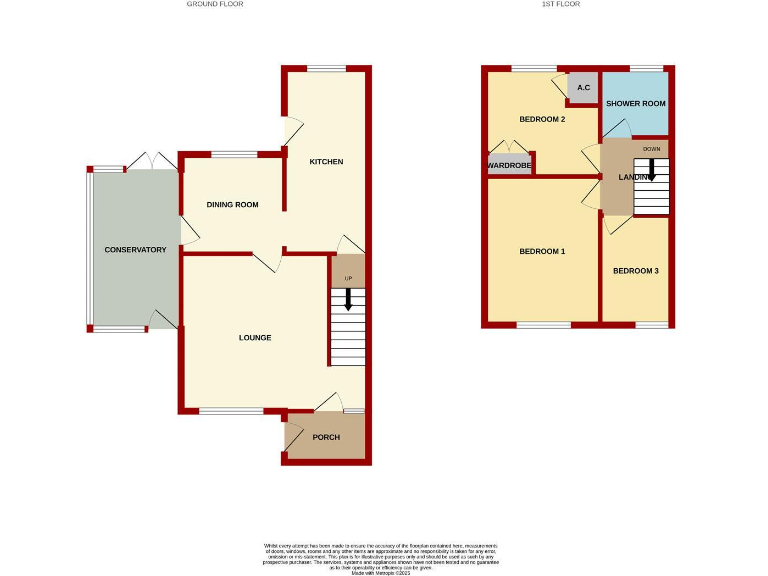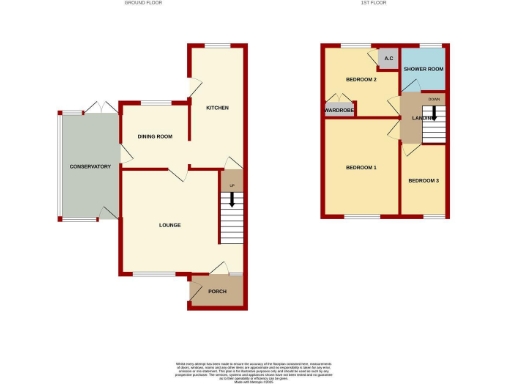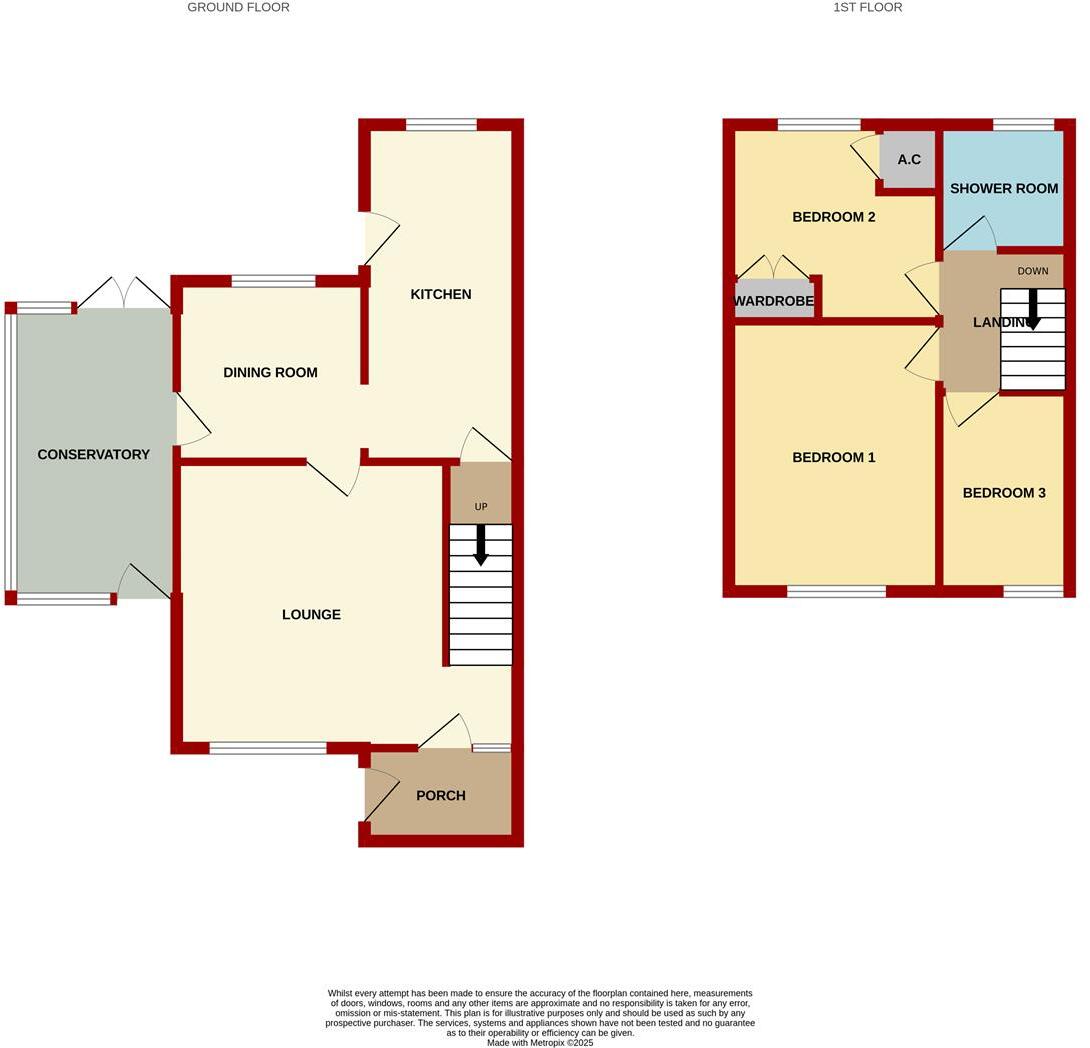Summary - 9, TUSCULUM WAY, MITCHELDEAN GL17 0HZ
3 bed 1 bath Semi-Detached
Quiet town-fringe house with garage, parking and countryside outlook for families.
- Three bedrooms with two reception rooms and conservatory
- Detached garage plus driveway parking for one vehicle
- Rear garden backing directly onto open fields, elevated position
- Freehold and offered with no onward chain
- EPC rating D; council tax Band B (cheap)
- Single shower room only; one ground-floor bathroom
- Built early 1990s, double glazing installed pre-2002
- Large overall footprint (extremely large / 3,488 sq ft listed)
A spacious three-bedroom extended semi-detached home set on a slightly elevated plot with far-reaching views over adjoining fields. The property benefits from an extended layout with two reception rooms, a conservatory, detached garage, and off-street parking — a versatile family layout within easy walking distance of Mitcheldean town centre and highly rated local schools.
Offered freehold and with no onward chain, the house is heated by a gas boiler and has double glazing. The rear garden steps up to a lawn with greenhouse and backs directly onto open countryside, providing privacy and a rural aspect that will suit buyers wanting outside space and tranquillity.
Practical points: the property has a single shower room, an EPC rating of D and council tax band B. The accommodation is neatly presented but shows some mid‑1990s fittings and offers clear potential for updating or cosmetic improvement to reflect a buyer’s taste and requirements.
This is a good-value, family-oriented home in a quiet town-fringe location — straightforward to move into or adapt over time depending on whether you want immediate comfort or a project to add value.
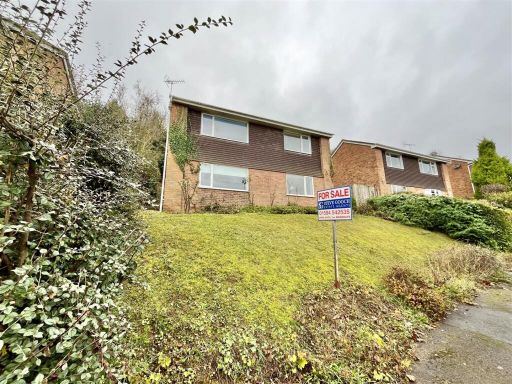 3 bedroom detached house for sale in Baynham Road, Mitcheldean, GL17 — £230,000 • 3 bed • 1 bath • 689 ft²
3 bedroom detached house for sale in Baynham Road, Mitcheldean, GL17 — £230,000 • 3 bed • 1 bath • 689 ft²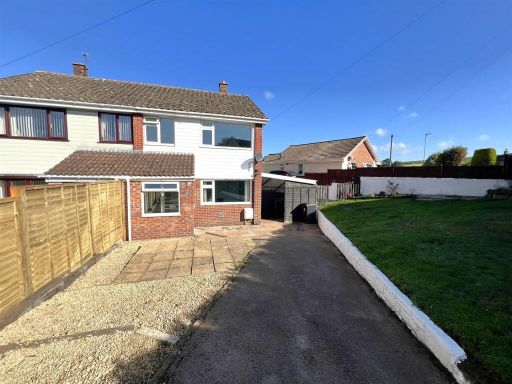 3 bedroom semi-detached house for sale in Oakhill Road, Mitcheldean, GL17 — £240,000 • 3 bed • 1 bath • 904 ft²
3 bedroom semi-detached house for sale in Oakhill Road, Mitcheldean, GL17 — £240,000 • 3 bed • 1 bath • 904 ft²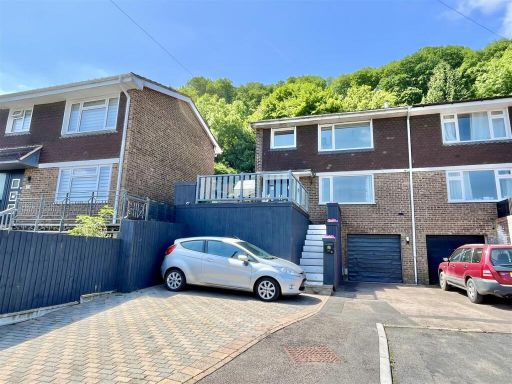 3 bedroom semi-detached house for sale in Ash Grove, Mitcheldean, GL17 — £325,000 • 3 bed • 1 bath • 796 ft²
3 bedroom semi-detached house for sale in Ash Grove, Mitcheldean, GL17 — £325,000 • 3 bed • 1 bath • 796 ft²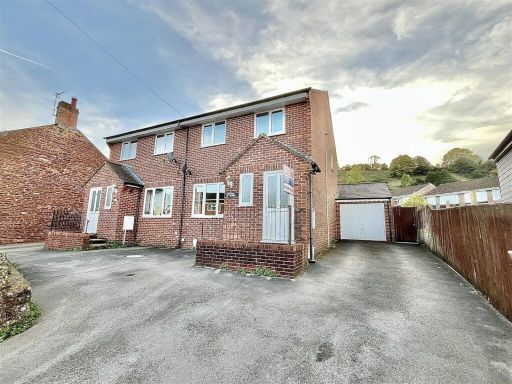 3 bedroom semi-detached house for sale in Silver Street, Mitcheldean, GL17 — £250,000 • 3 bed • 2 bath • 819 ft²
3 bedroom semi-detached house for sale in Silver Street, Mitcheldean, GL17 — £250,000 • 3 bed • 2 bath • 819 ft²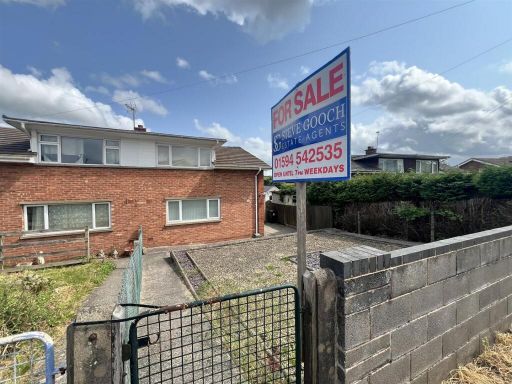 2 bedroom semi-detached house for sale in Parks Road, Mitcheldean, GL17 — £190,000 • 2 bed • 1 bath • 1045 ft²
2 bedroom semi-detached house for sale in Parks Road, Mitcheldean, GL17 — £190,000 • 2 bed • 1 bath • 1045 ft²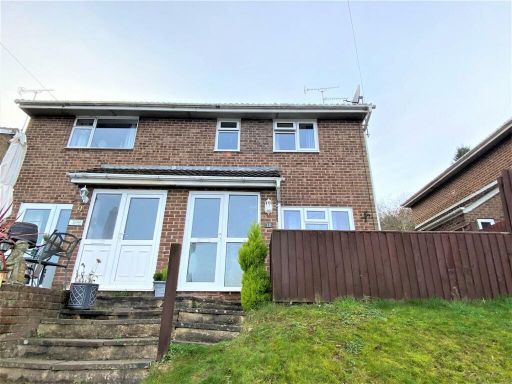 4 bedroom semi-detached house for sale in Wintles Close, Mitcheldean, GL17 — £250,000 • 4 bed • 2 bath • 1022 ft²
4 bedroom semi-detached house for sale in Wintles Close, Mitcheldean, GL17 — £250,000 • 4 bed • 2 bath • 1022 ft²