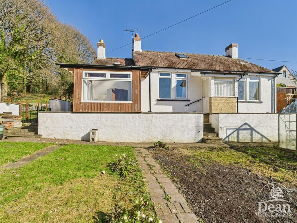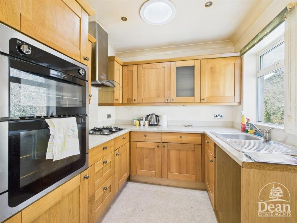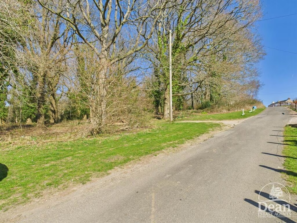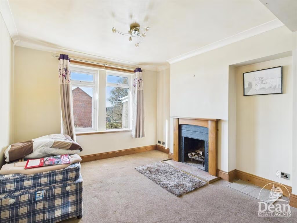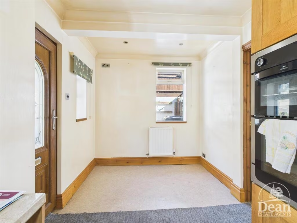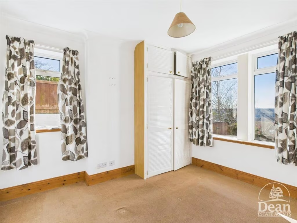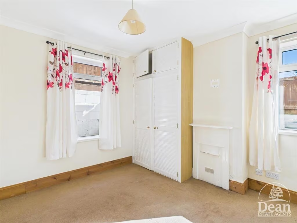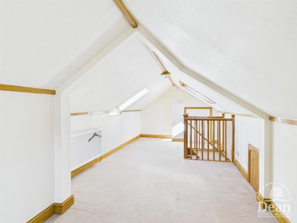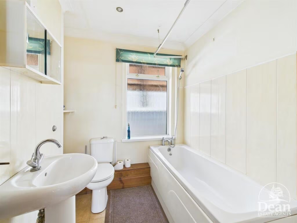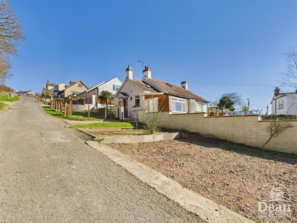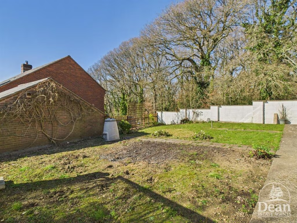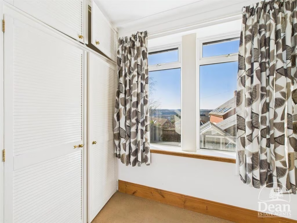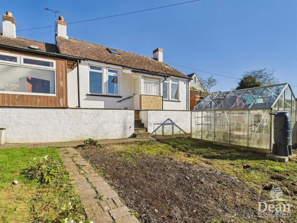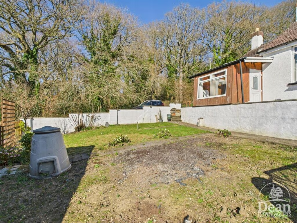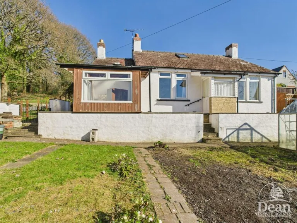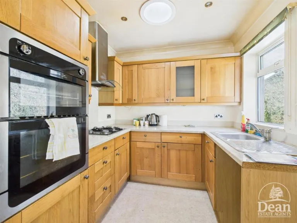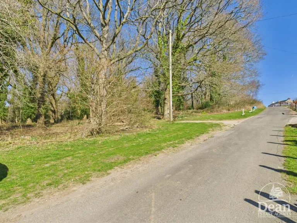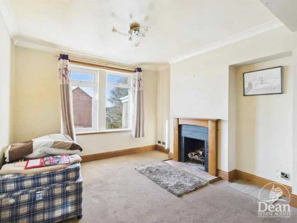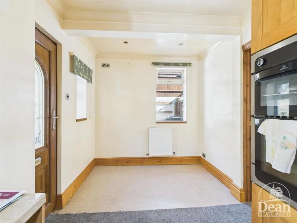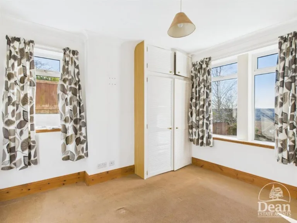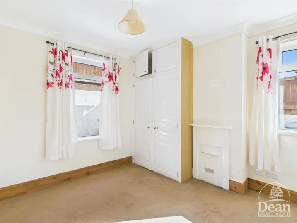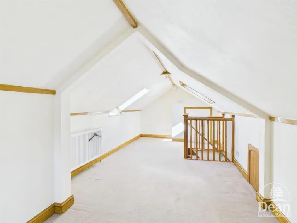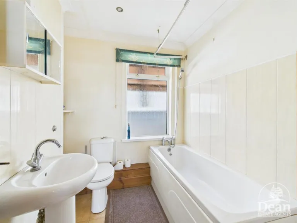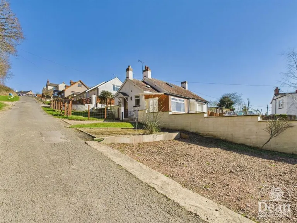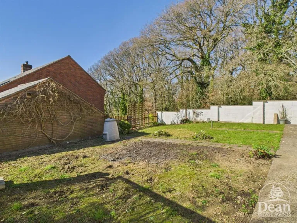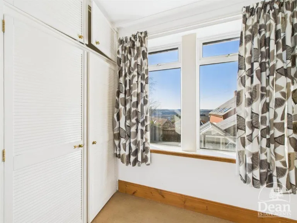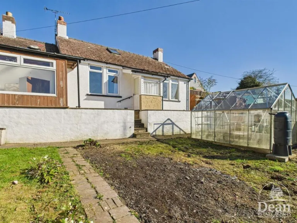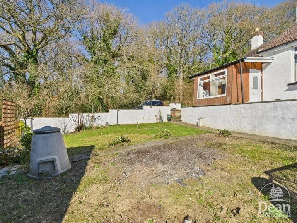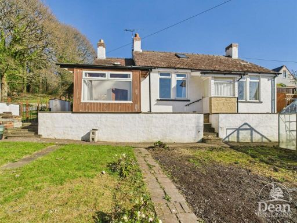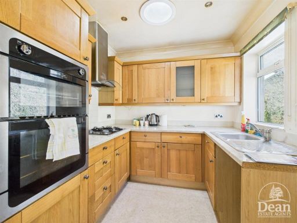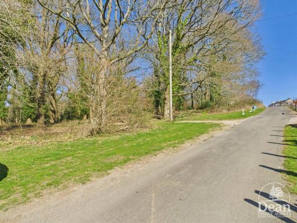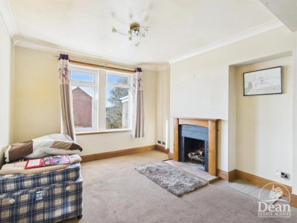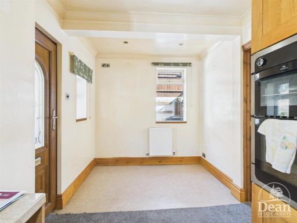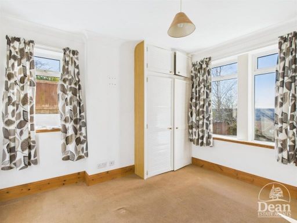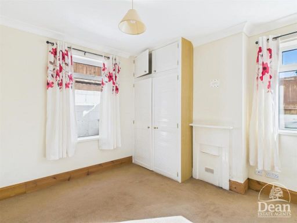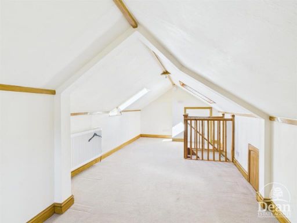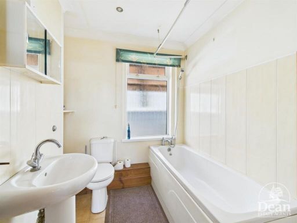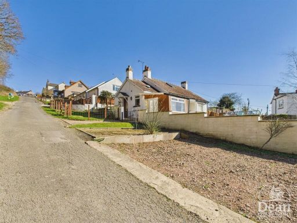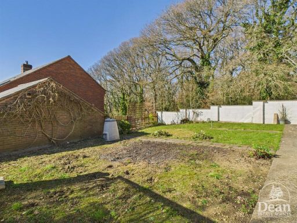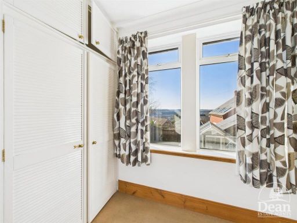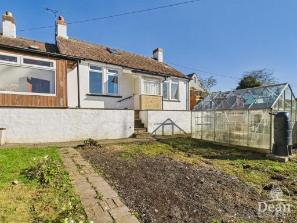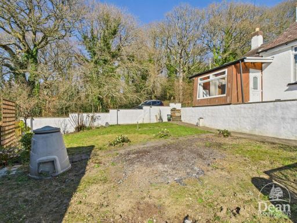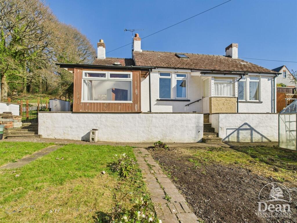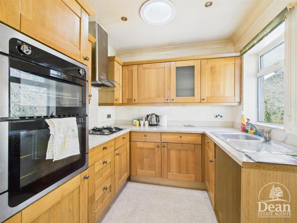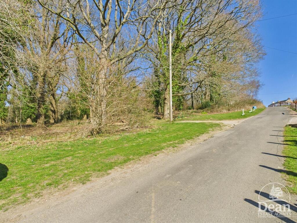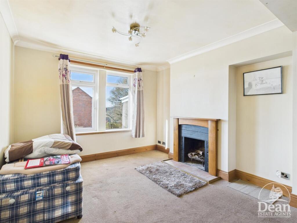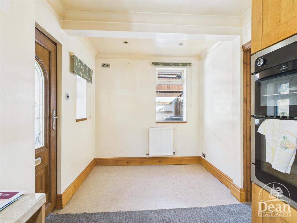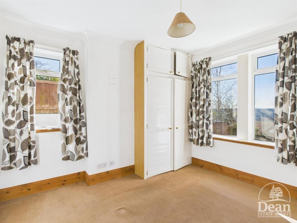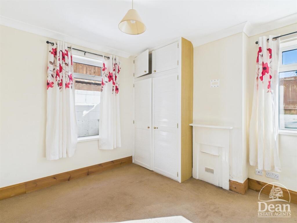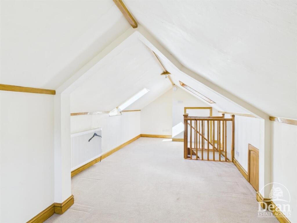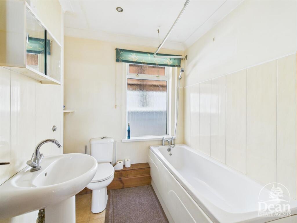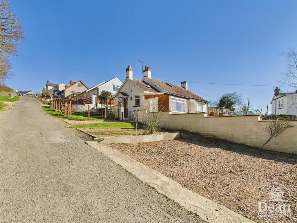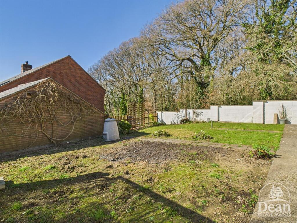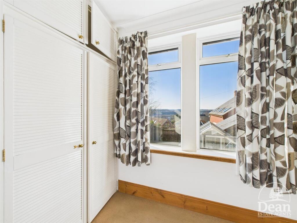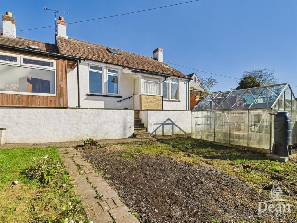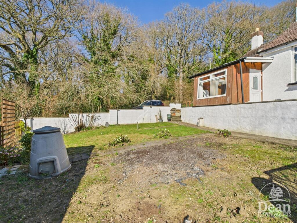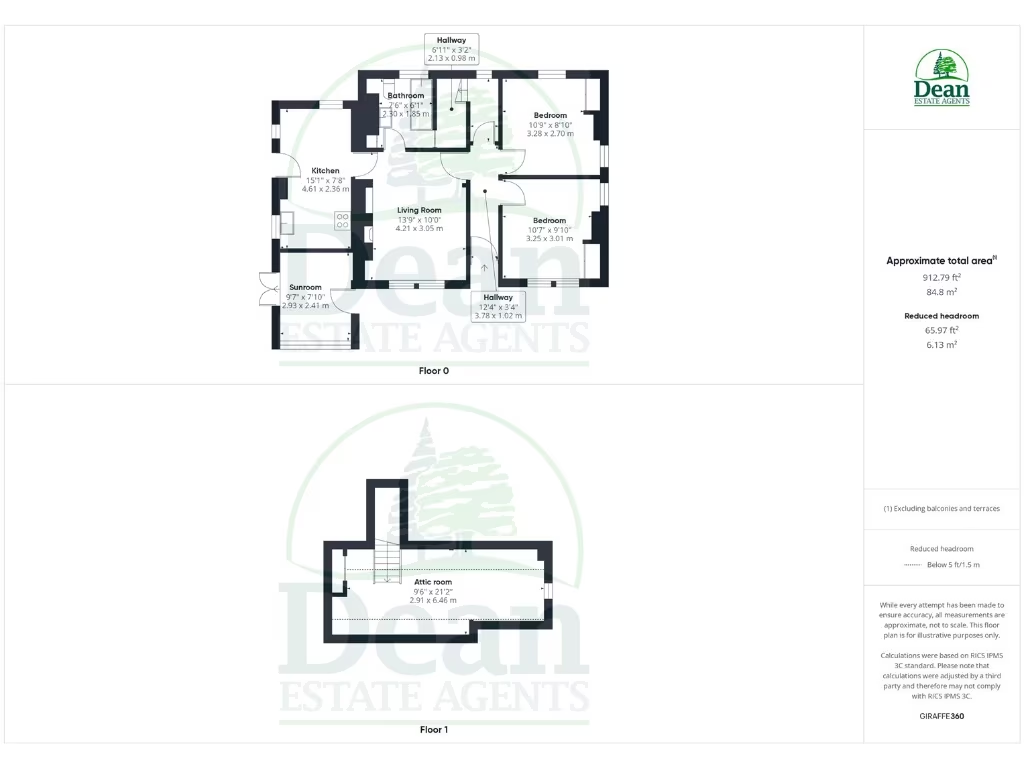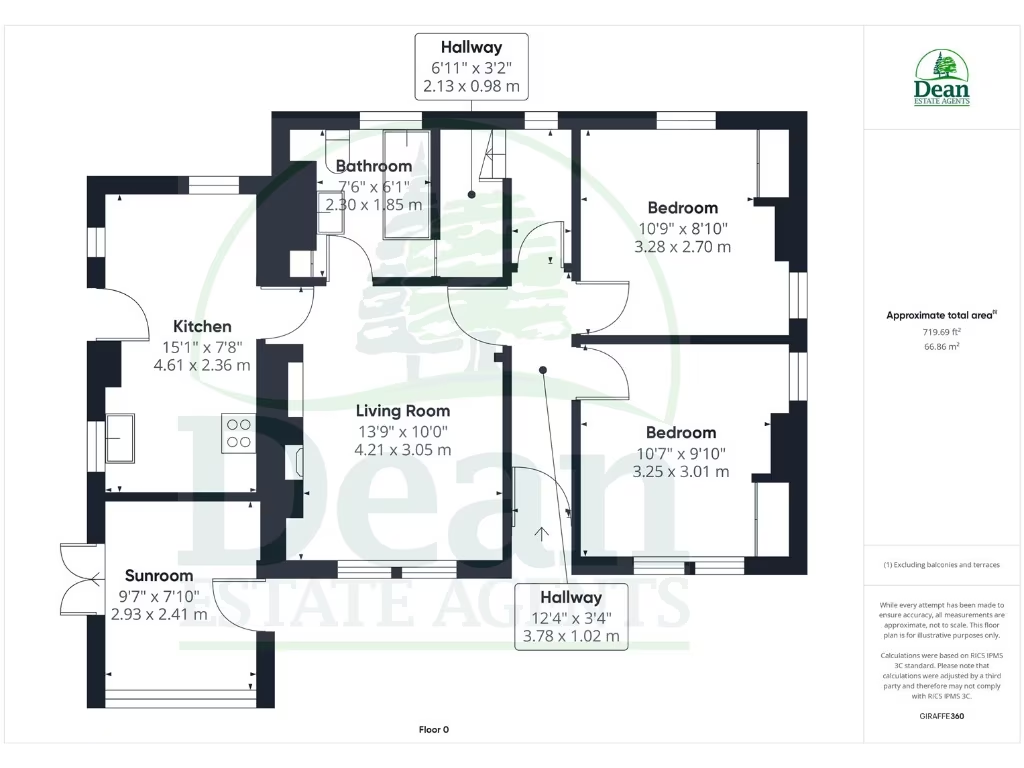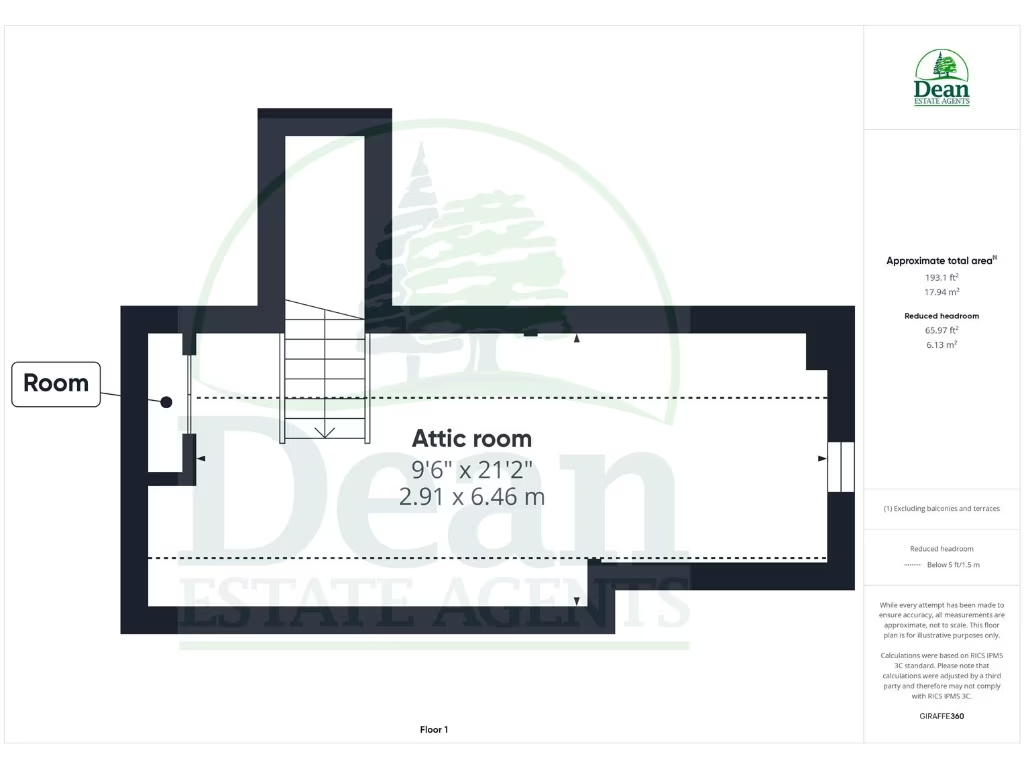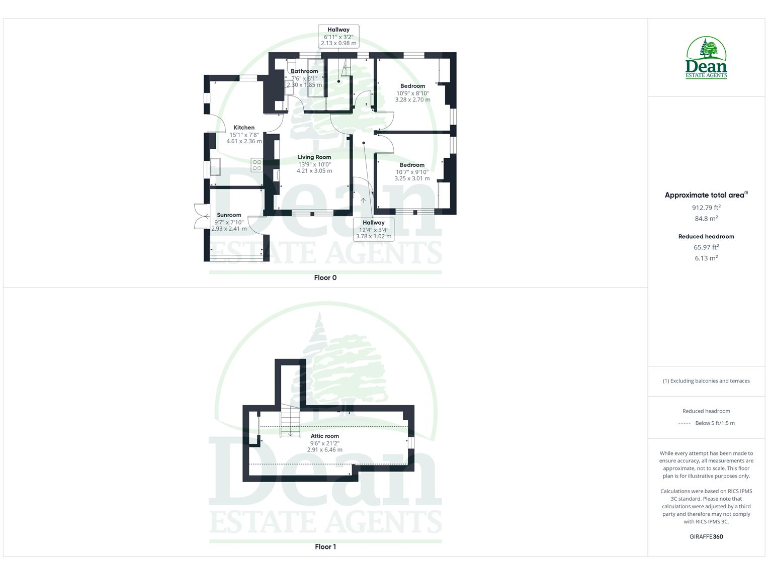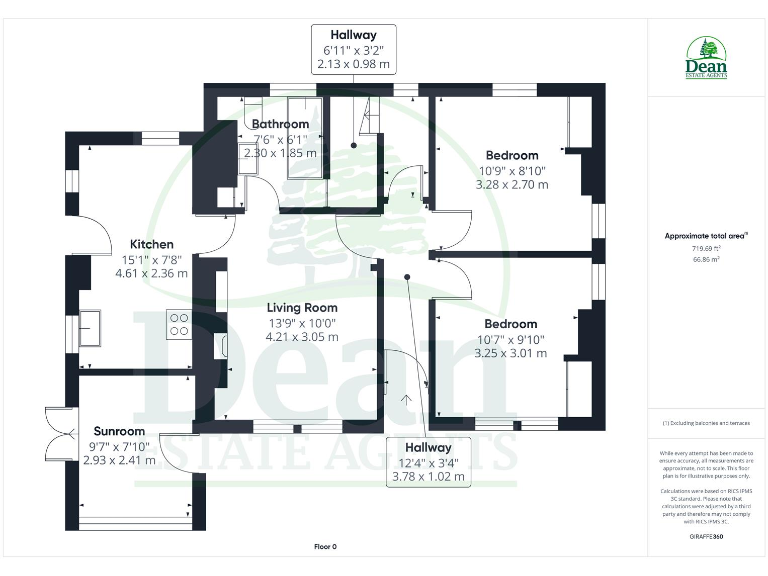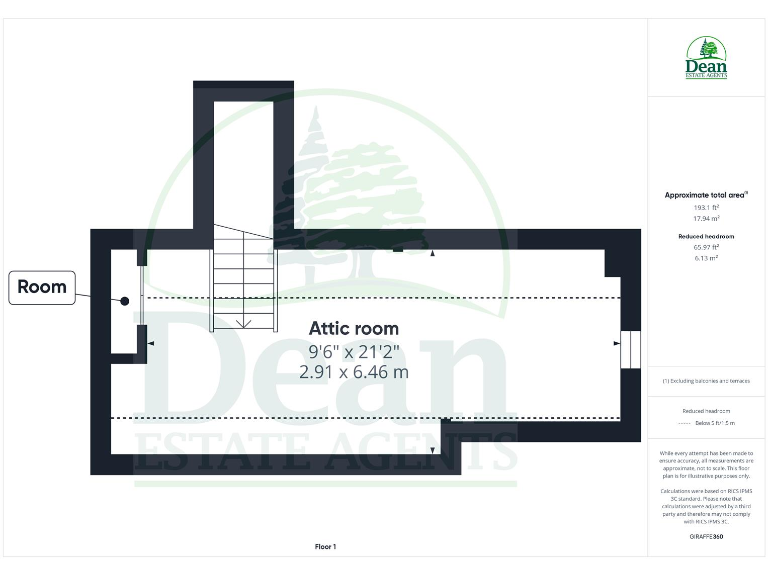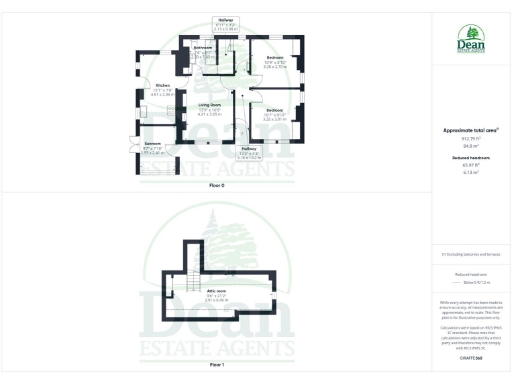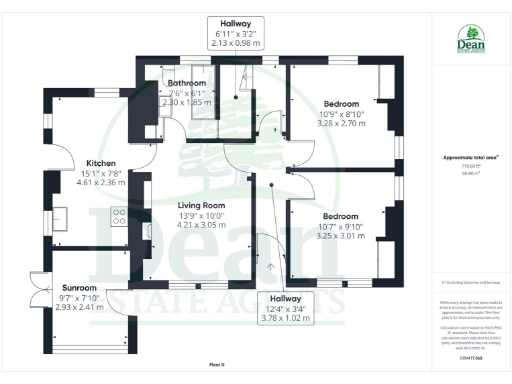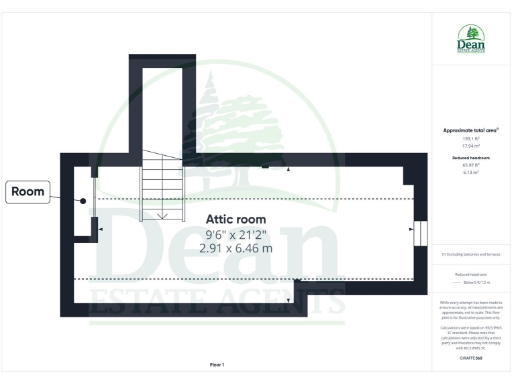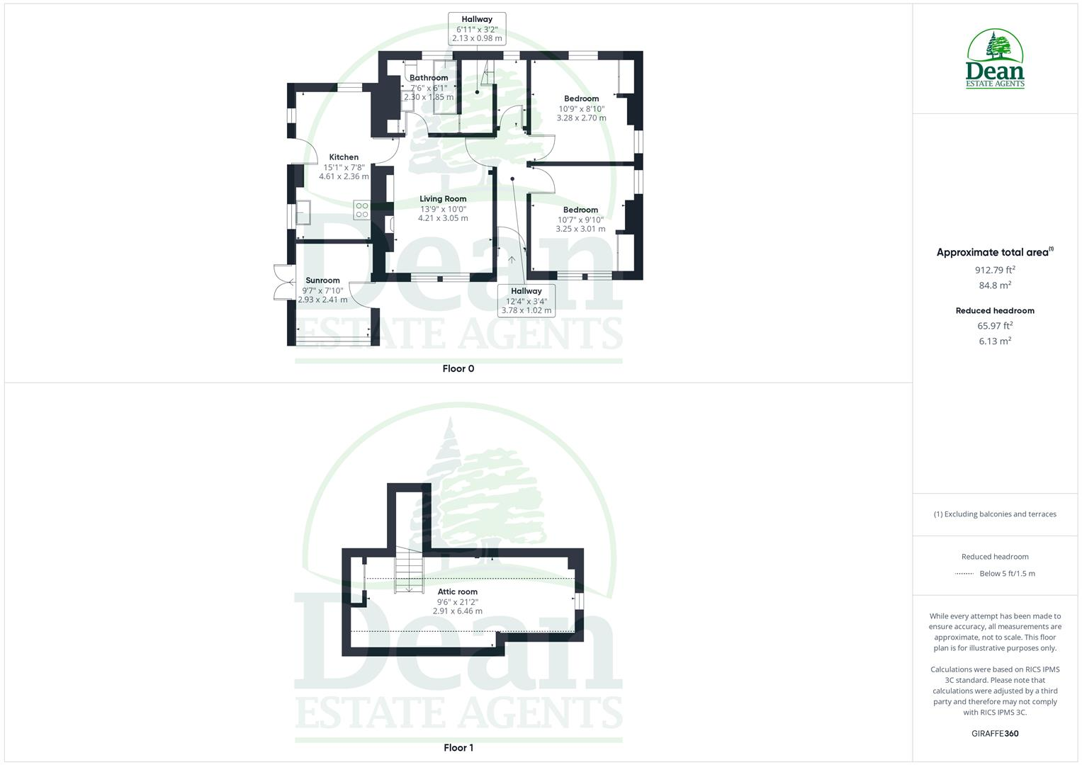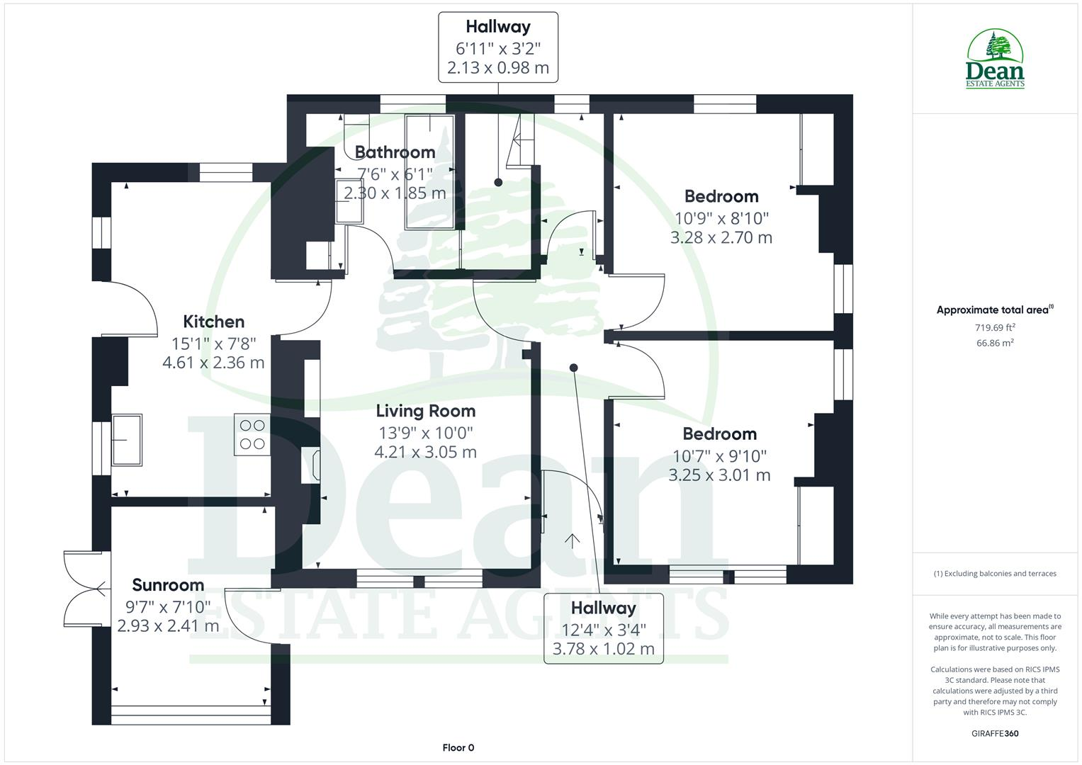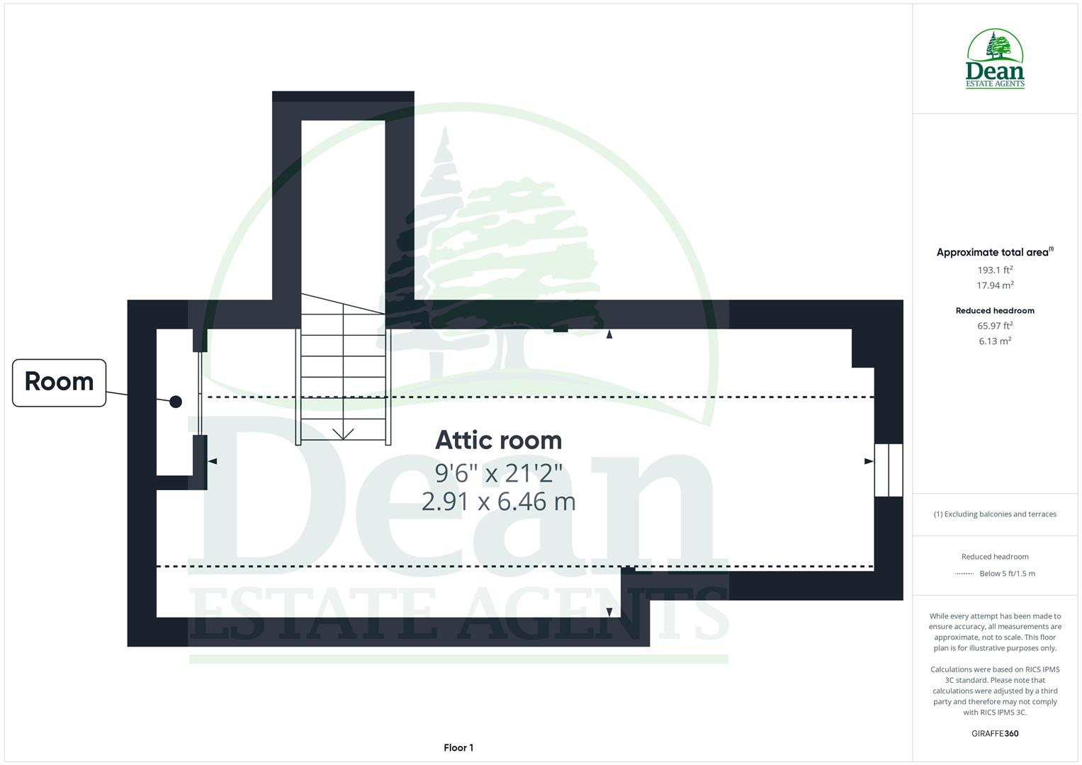Summary - 19 TRINITY WAY CINDERFORD GL14 2RD
Detached chalet‑style bungalow next to woodland and quiet outlook
Large overall footprint for two bedrooms, plus usable attic room
Open-plan kitchen/diner and lounge with fireplace
Garden, vegetable patch, greenhouse and parking for 3–4 cars
Double glazing and mains gas boiler with radiators in place
Property dated; will require modernisation and possible insulation works
Stone walls likely without cavity insulation — potential energy upgrade needed
Slow local broadband; above-average crime and area deprivation noted
Set beside woodland in Cinderford, this detached chalet‑style bungalow offers practical single‑floor living with attic space and off‑street parking for several vehicles. The lounge with fireplace and open-plan kitchen/diner suit comfortable daily living; windows face trees for a quiet aspect. The garden includes a lawn, vegetable patch and greenhouse — good for easy outside maintenance or small-scale growing.
The property is a substantial size for a two-bedroom bungalow (approximately 912 sq ft) and includes an attic room with roof lights and eaves storage that could be used as occasional accommodation or storage. Double glazing and mains gas central heating are in place, and there is pedestrian access to an attached store and useful outbuildings.
The house is dated and will suit buyers prepared to refresh or modernise. Construction suggests solid stone walls likely without insulation; the interior photos and description indicate small room sizes in parts and some original features such as period fireplaces. Broadband speeds are slow locally and the wider area shows higher than average crime and some deprivation — factors to consider for resale or rental decisions.
No onward chain and freehold tenure simplify purchase logistics. This home will appeal to downsizers seeking a manageable bungalow near green space, or to buyers and investors comfortable investing in updating works to unlock its full potential.
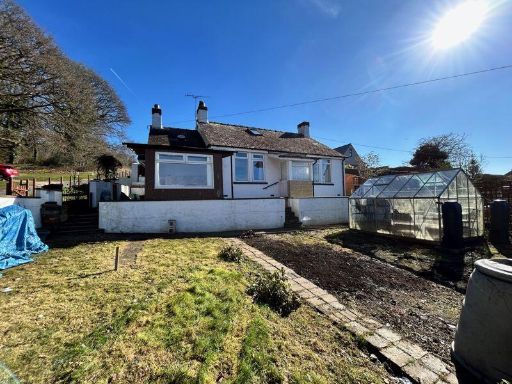 3 bedroom detached bungalow for sale in Trinity Way, Cinderford, GL14 — £289,950 • 3 bed • 1 bath • 1038 ft²
3 bedroom detached bungalow for sale in Trinity Way, Cinderford, GL14 — £289,950 • 3 bed • 1 bath • 1038 ft²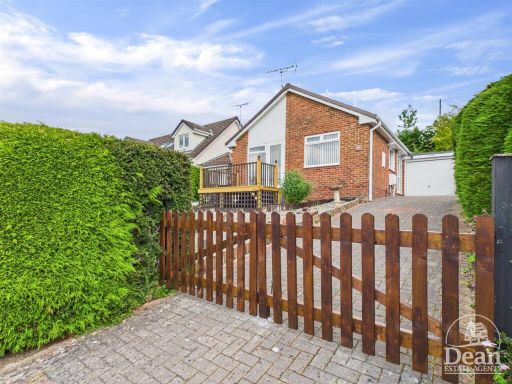 2 bedroom detached bungalow for sale in Coombe Drive, Cinderford, GL14 — £269,000 • 2 bed • 1 bath • 793 ft²
2 bedroom detached bungalow for sale in Coombe Drive, Cinderford, GL14 — £269,000 • 2 bed • 1 bath • 793 ft²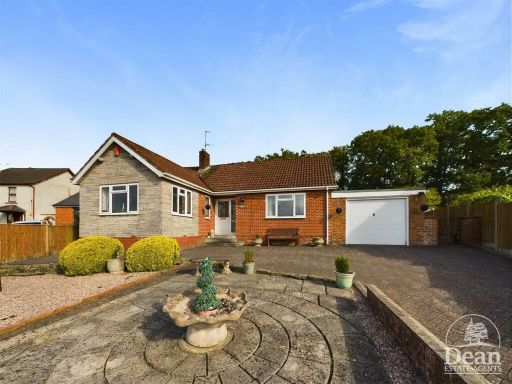 3 bedroom detached bungalow for sale in Church Road, Cinderford, GL14 — £325,000 • 3 bed • 1 bath • 1541 ft²
3 bedroom detached bungalow for sale in Church Road, Cinderford, GL14 — £325,000 • 3 bed • 1 bath • 1541 ft²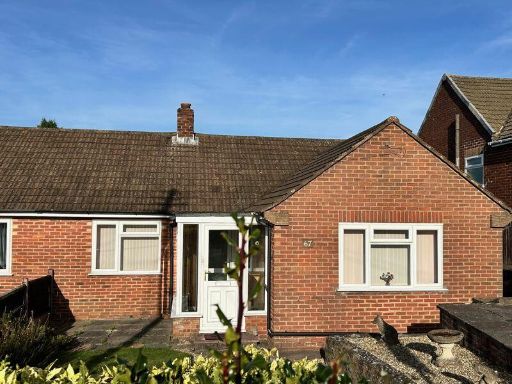 2 bedroom semi-detached bungalow for sale in Woodside Avenue, Cinderford, GL14 — £230,000 • 2 bed • 1 bath • 661 ft²
2 bedroom semi-detached bungalow for sale in Woodside Avenue, Cinderford, GL14 — £230,000 • 2 bed • 1 bath • 661 ft²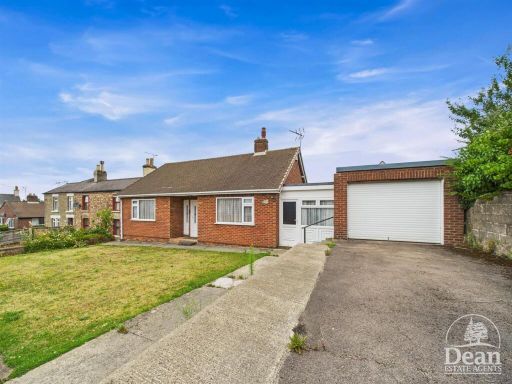 2 bedroom detached bungalow for sale in Stockwell Green, Cinderford, GL14 — £280,000 • 2 bed • 1 bath • 1101 ft²
2 bedroom detached bungalow for sale in Stockwell Green, Cinderford, GL14 — £280,000 • 2 bed • 1 bath • 1101 ft²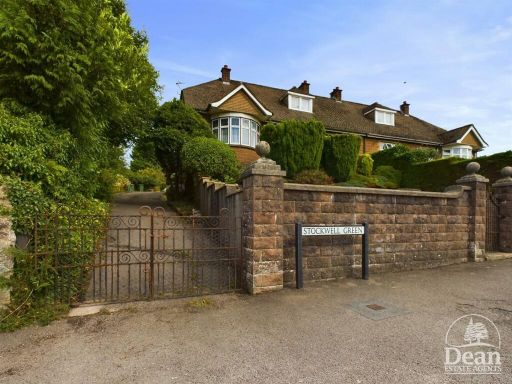 2 bedroom semi-detached bungalow for sale in Stockwell Green, Cinderford, GL14 — £330,000 • 2 bed • 1 bath • 1028 ft²
2 bedroom semi-detached bungalow for sale in Stockwell Green, Cinderford, GL14 — £330,000 • 2 bed • 1 bath • 1028 ft²