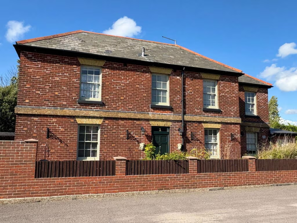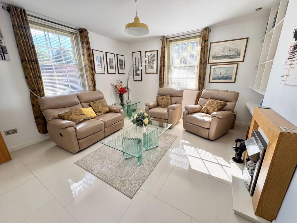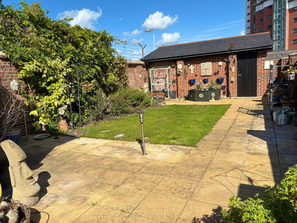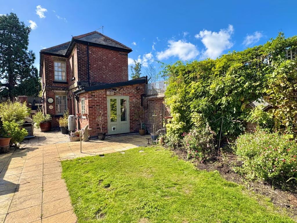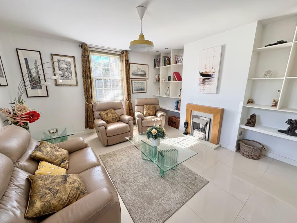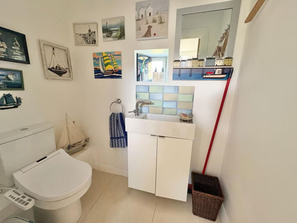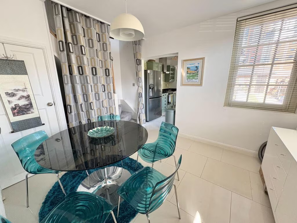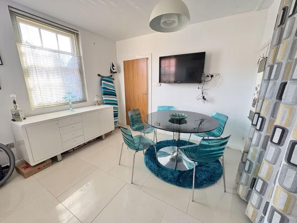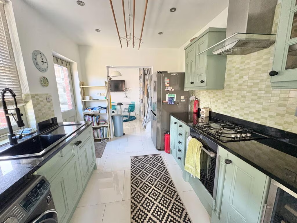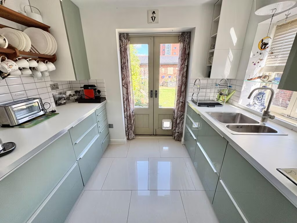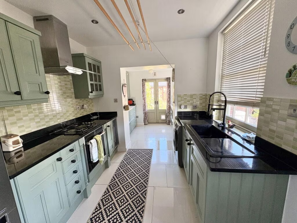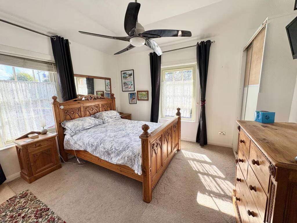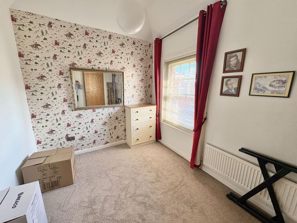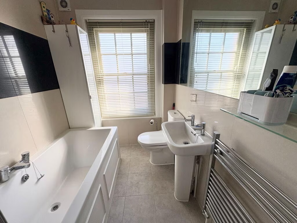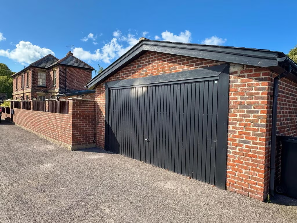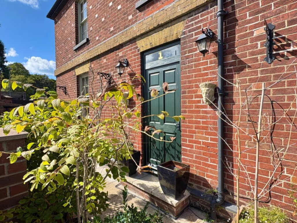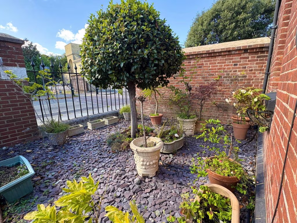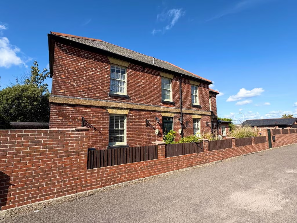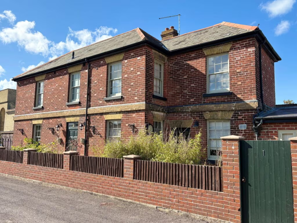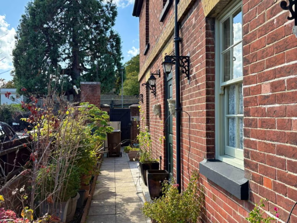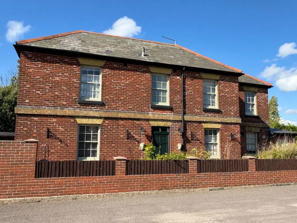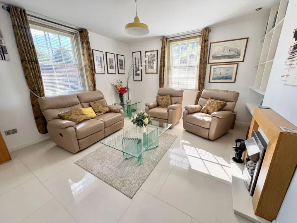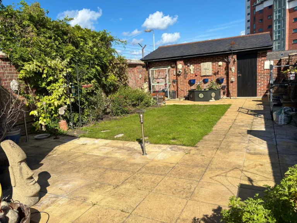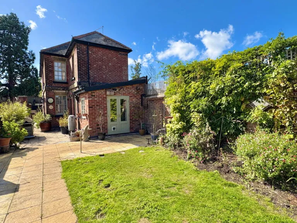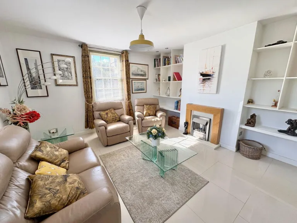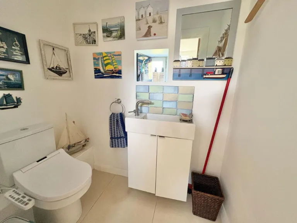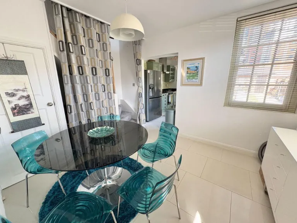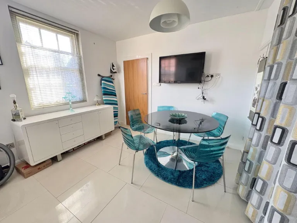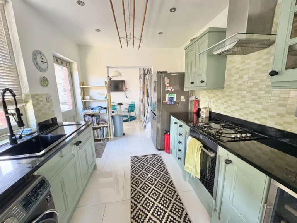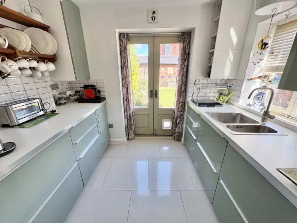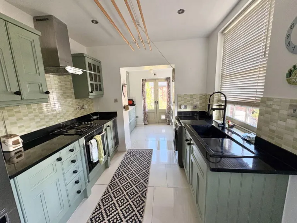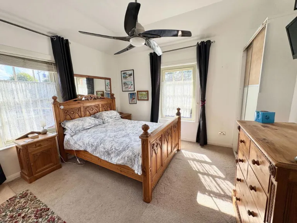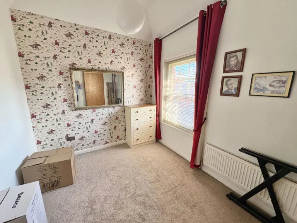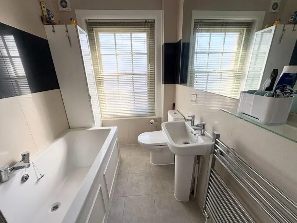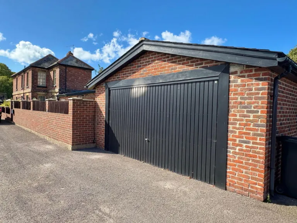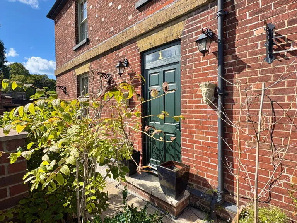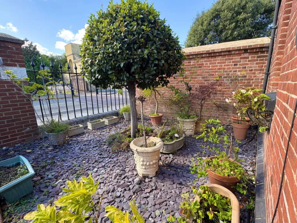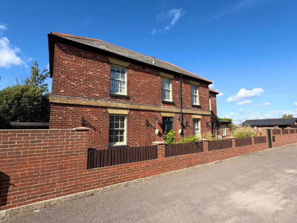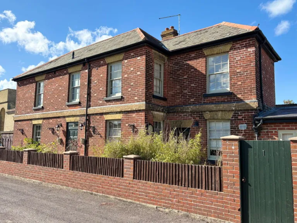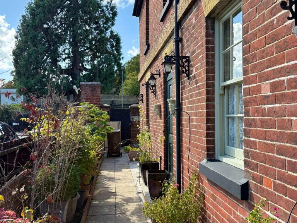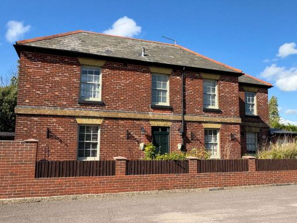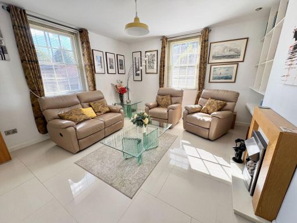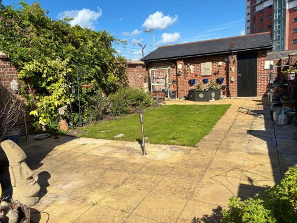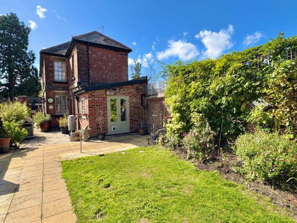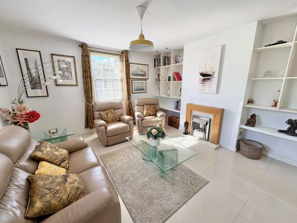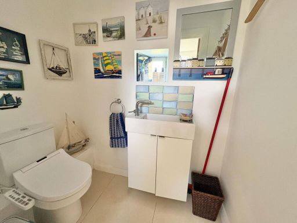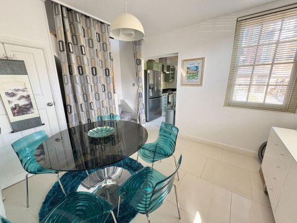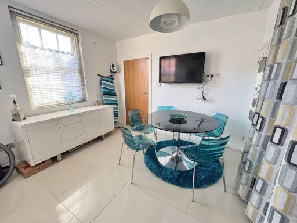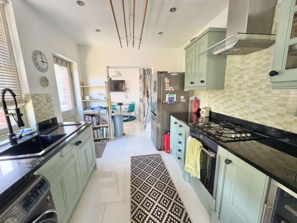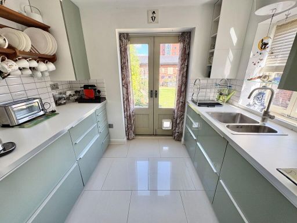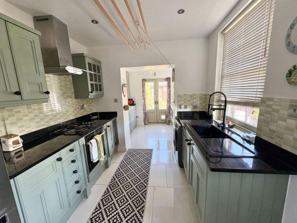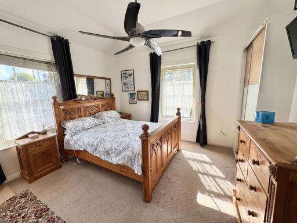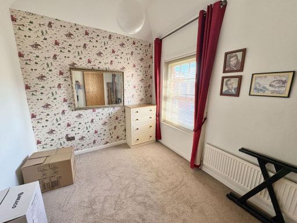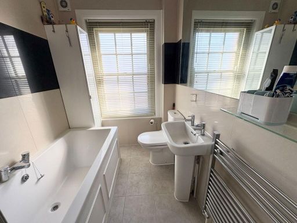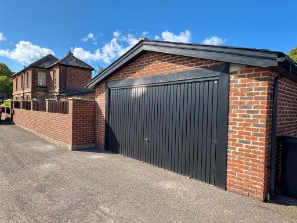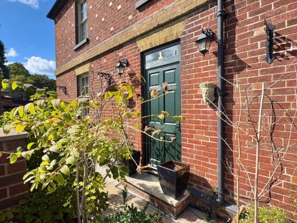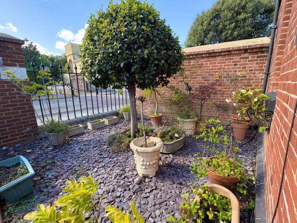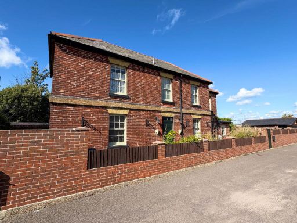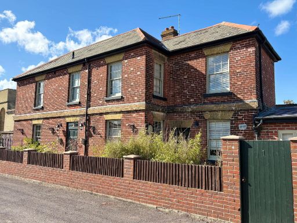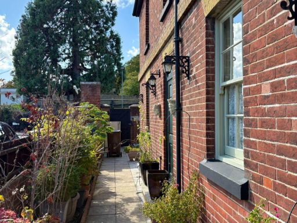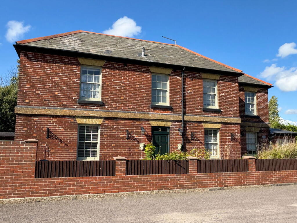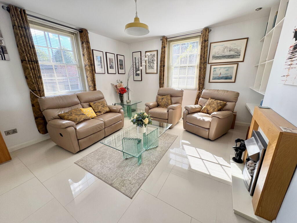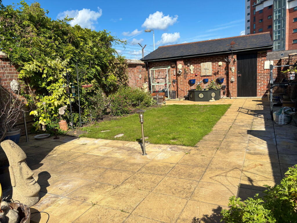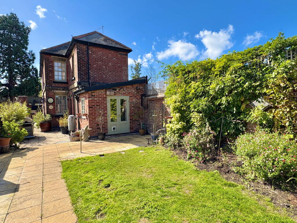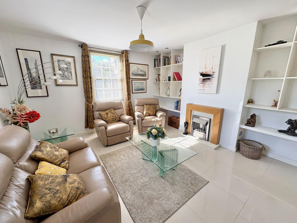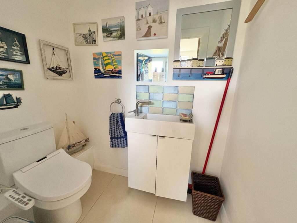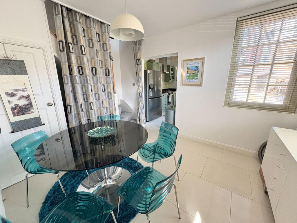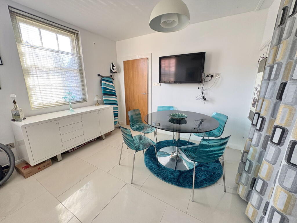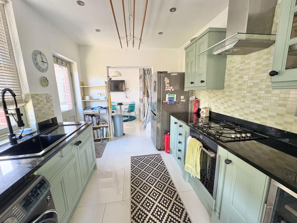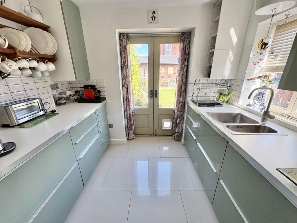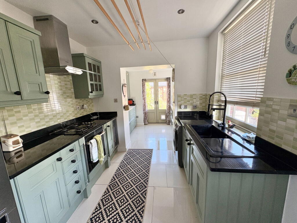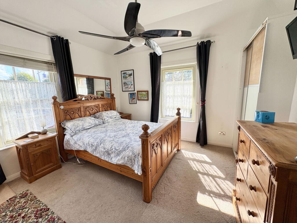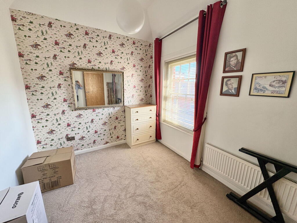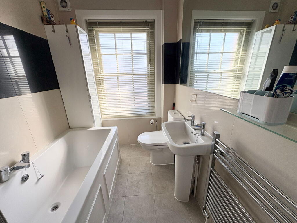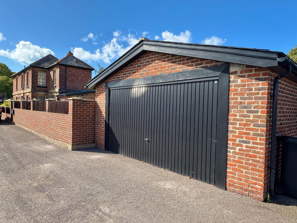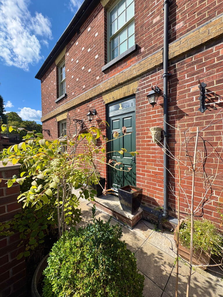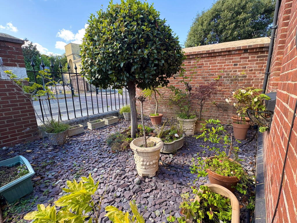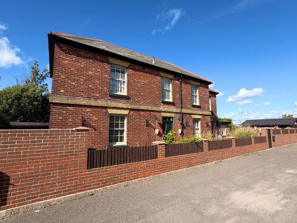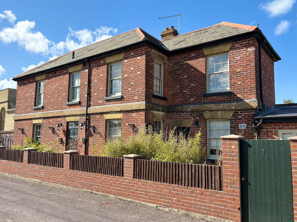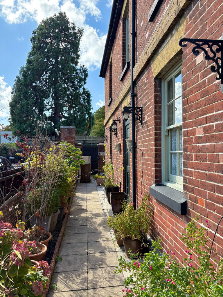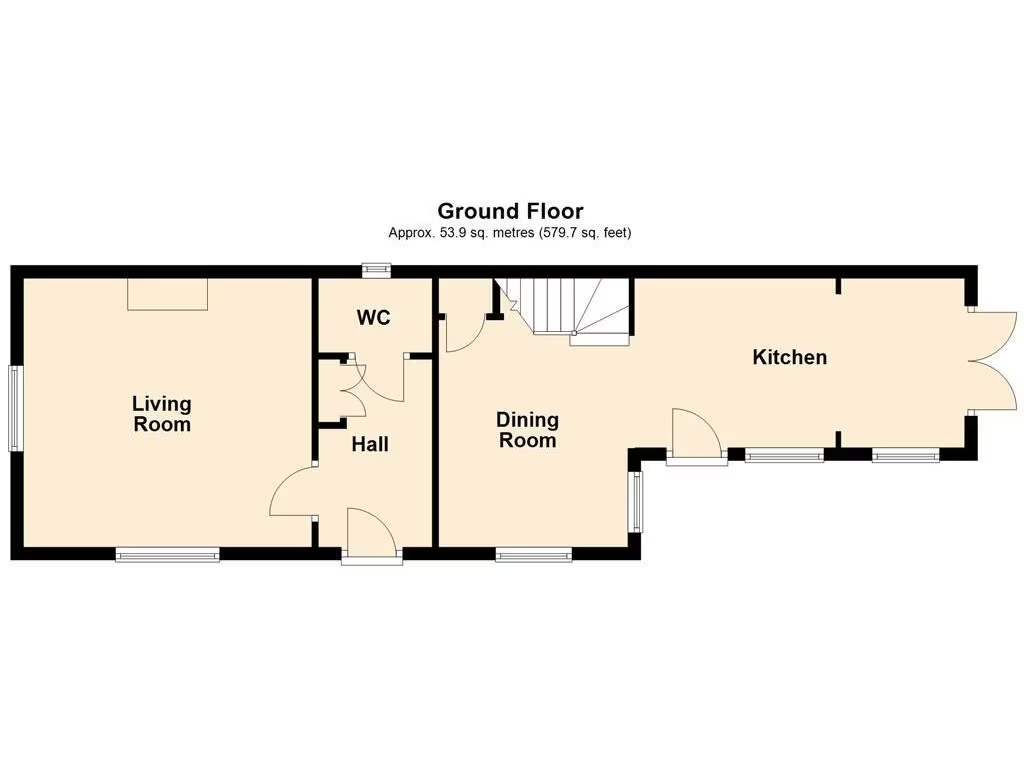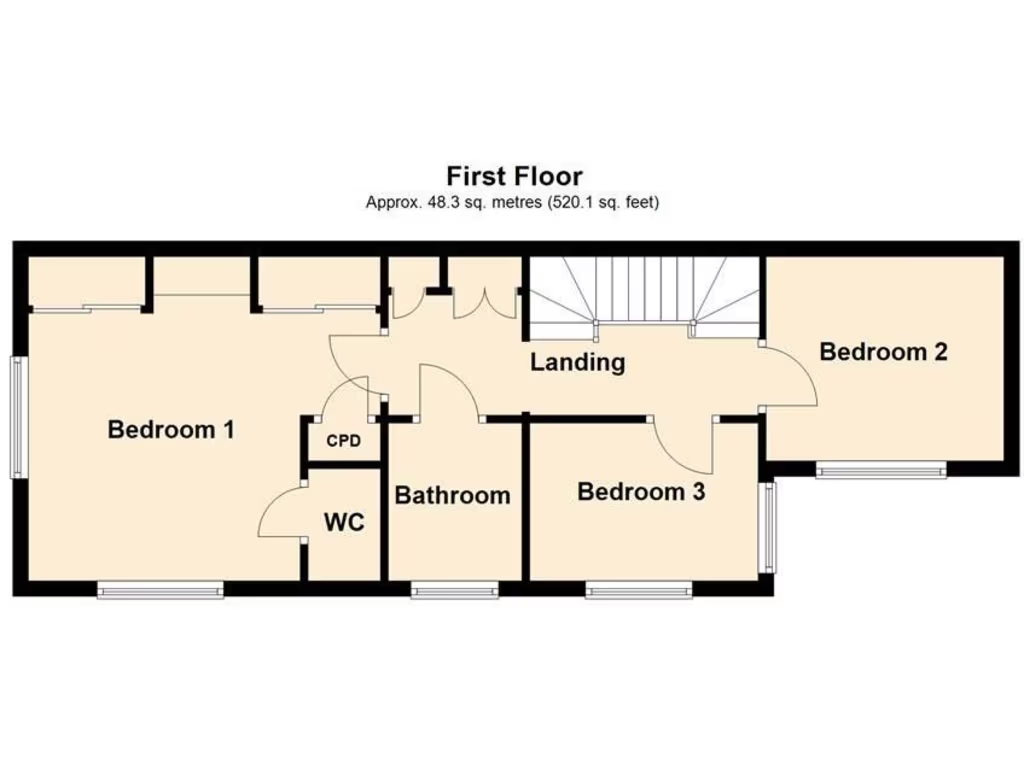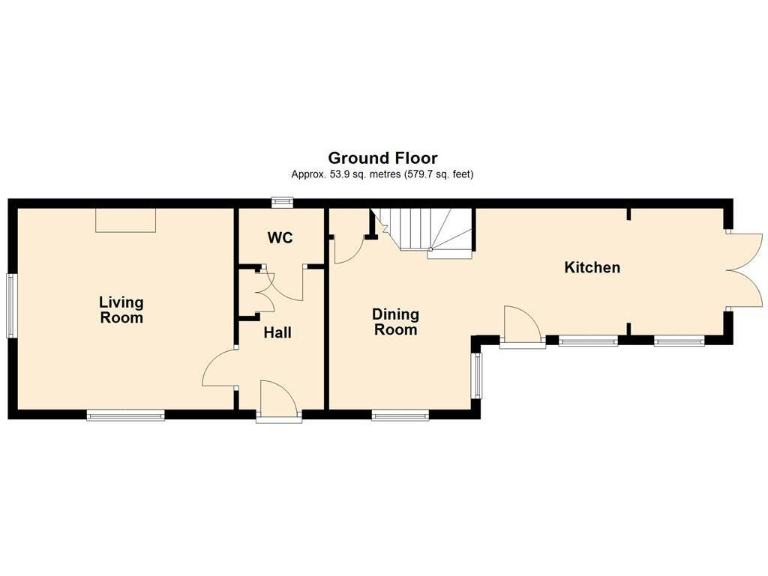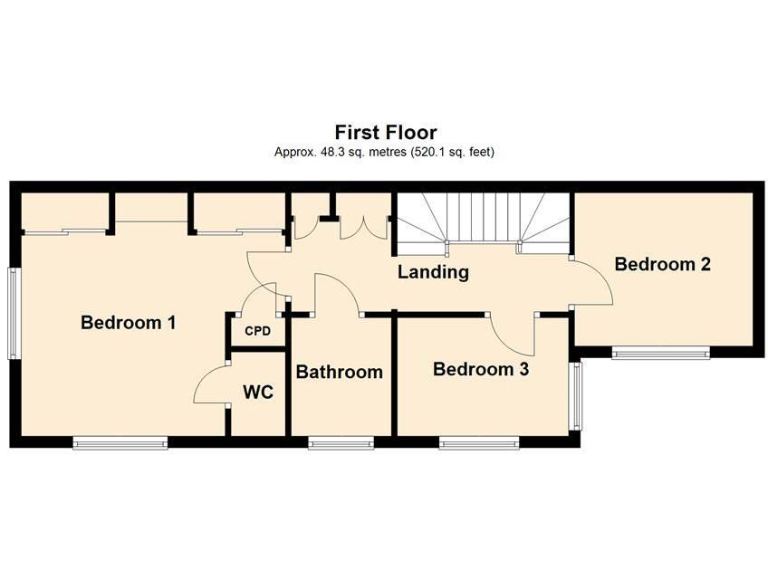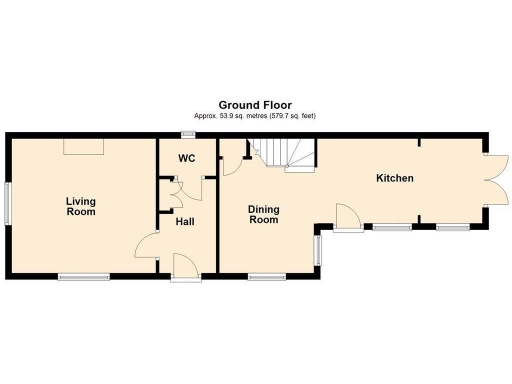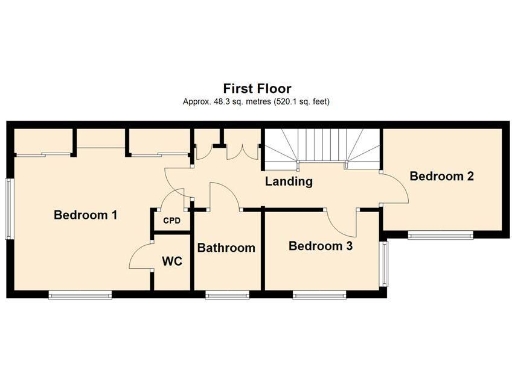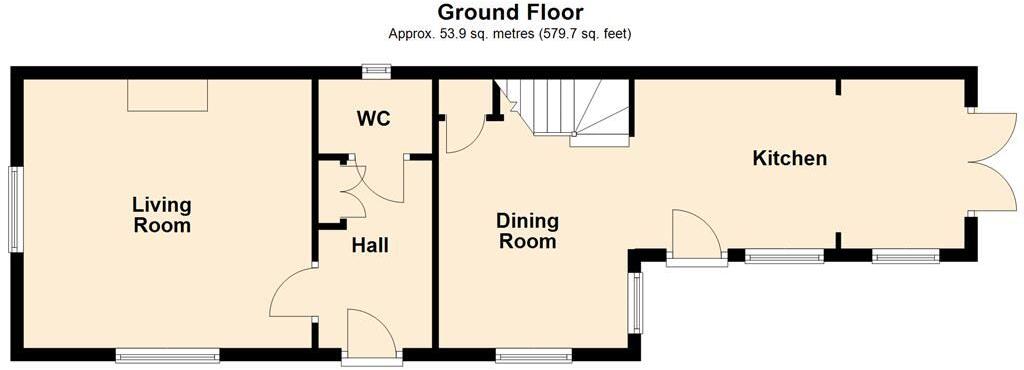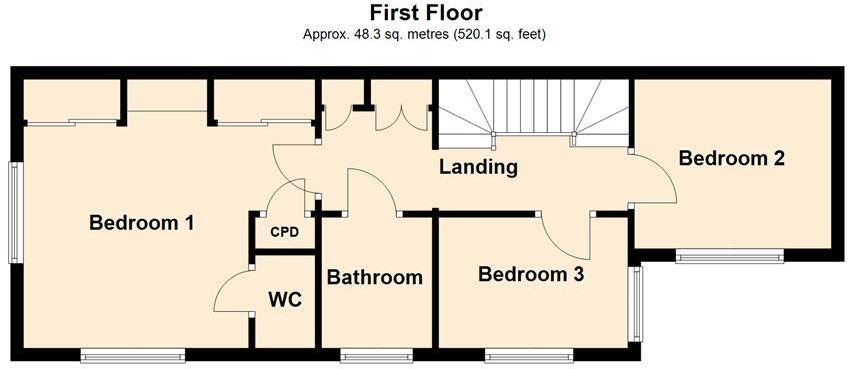Summary - Royal Engineers Mews, Weevil Lane, Gosport PO12 1GN PO12 1GN
3 bed 1 bath Detached
Characterful three-bed detached home with double garage and walled gardens, chain free..
- Detached period house in private cul-de-sac conservation area
- Three bedrooms, separate living and dining rooms
- Walled gardens to three sides, small plot
- Double detached garage with power and lighting
- Renovated and well-presented; fitted floor coverings included
- Single family bathroom; ensuite provides WC only (no second full bathroom)
- Annual shared driveway charge £300; council tax above average
- Area shows constrained aspiration and higher deprivation indicators
Set within a small private cul-de-sac in the conservation-listed Royal Clarence Victualling Yard, this detached period home dates from around 1850 and has been refurbished to present well-maintained living space across two floors. The house offers three bedrooms, two separate reception rooms, a fitted kitchen with utility area and useful fitted floor coverings included in the sale. Outside are walled gardens to three sides, a double detached garage and shared driveway with visitor parking — practical for families who need secure parking and outdoor space.
The accommodation balances period character with modern comforts: heated tiled floors to ground-floor rooms, granite worktops in the kitchen, central heating and an ensuite WC to the principal bedroom. Good connectivity is a strong practical asset — excellent mobile signal and fast broadband — and the location places the ferry to Portsmouth, marina facilities and Gosport town centre within easy reach.
Notable points for buyers: the plot is relatively small and the property sits in an area described as having constrained local aspiration and higher area deprivation indicators. Council tax is above average and residents pay an annual communal driveway fee of £300. The property offers one family bathroom plus an ensuite WC rather than a full second bathroom, and the building sits in a conservation area which may limit external alterations.
This home suits buyers seeking a characterful, low-chain house with secure parking and private gardens close to local schools and transport links. It will particularly appeal to families wanting convenience and low crime surroundings, or purchasers looking for a well-presented period home with straightforward ongoing maintenance needs rather than a major renovation project.
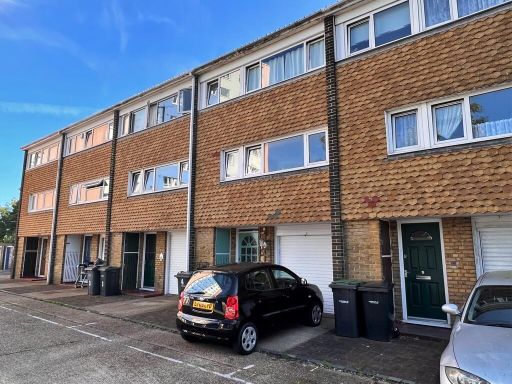 3 bedroom mews property for sale in Trinity Green, Gosport, PO12 — £250,000 • 3 bed • 1 bath • 723 ft²
3 bedroom mews property for sale in Trinity Green, Gosport, PO12 — £250,000 • 3 bed • 1 bath • 723 ft²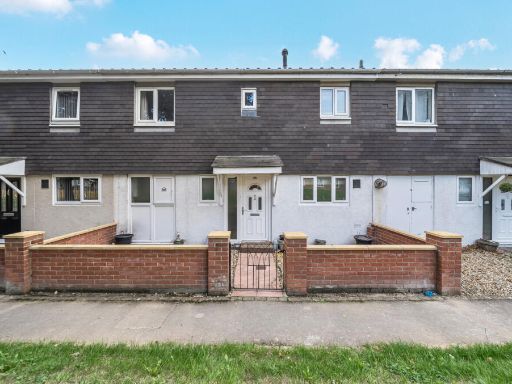 3 bedroom terraced house for sale in Bittern Close, Gosport, Hampshire, PO12 — £250,000 • 3 bed • 2 bath • 780 ft²
3 bedroom terraced house for sale in Bittern Close, Gosport, Hampshire, PO12 — £250,000 • 3 bed • 2 bath • 780 ft²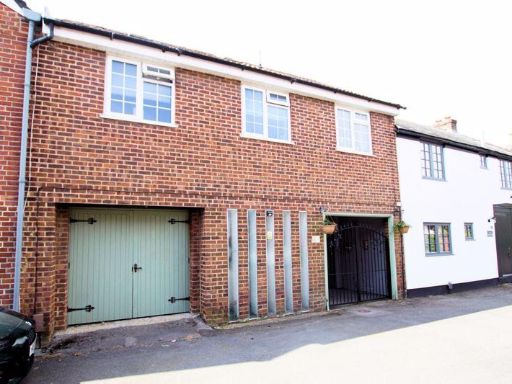 2 bedroom terraced house for sale in Anglesey Arms Road, Alverstoke, PO12 — £328,250 • 2 bed • 2 bath • 819 ft²
2 bedroom terraced house for sale in Anglesey Arms Road, Alverstoke, PO12 — £328,250 • 2 bed • 2 bath • 819 ft²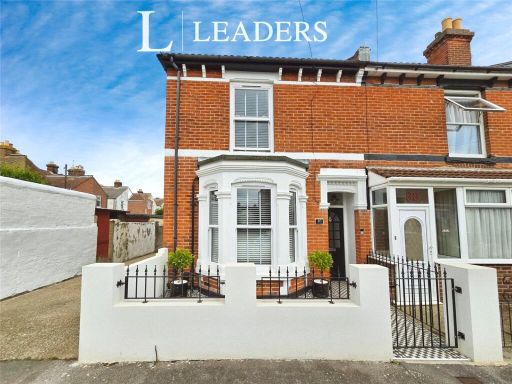 2 bedroom house for sale in Bevis Road, Gosport, Hampshire, PO12 — £235,000 • 2 bed • 2 bath • 699 ft²
2 bedroom house for sale in Bevis Road, Gosport, Hampshire, PO12 — £235,000 • 2 bed • 2 bath • 699 ft²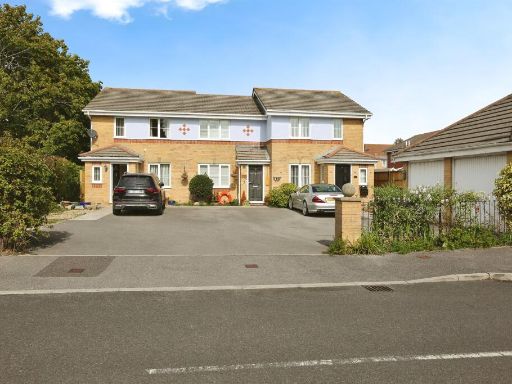 3 bedroom end of terrace house for sale in Challenger Drive, Gosport, PO12 — £340,000 • 3 bed • 2 bath • 607 ft²
3 bedroom end of terrace house for sale in Challenger Drive, Gosport, PO12 — £340,000 • 3 bed • 2 bath • 607 ft²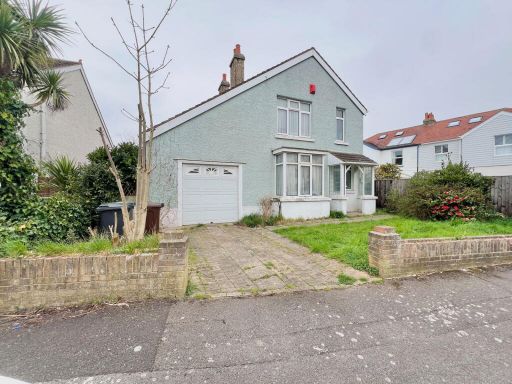 3 bedroom detached house for sale in Linden Grove, Gosport, PO12 2EE, PO12 — £340,000 • 3 bed • 1 bath • 1253 ft²
3 bedroom detached house for sale in Linden Grove, Gosport, PO12 2EE, PO12 — £340,000 • 3 bed • 1 bath • 1253 ft²