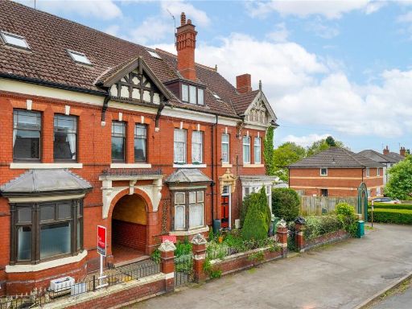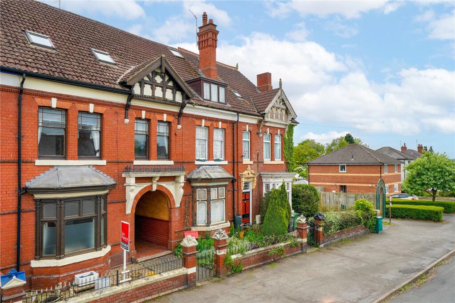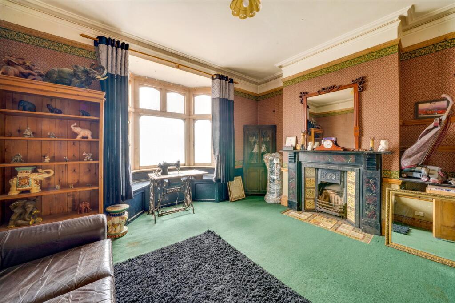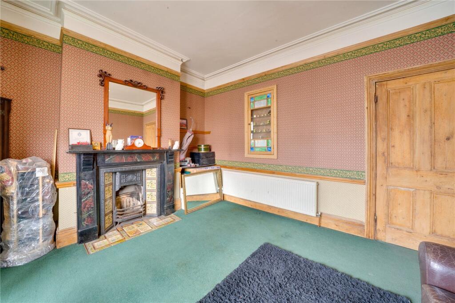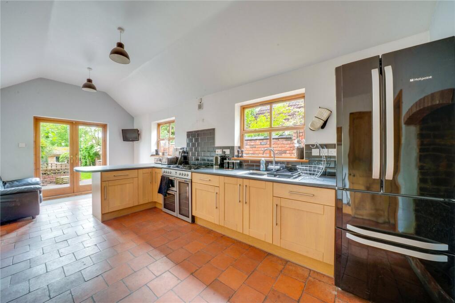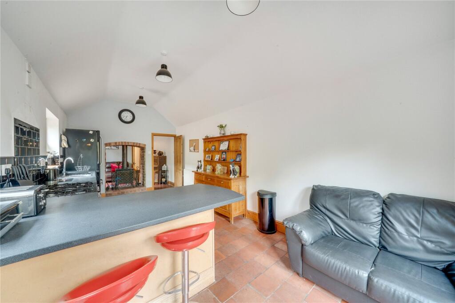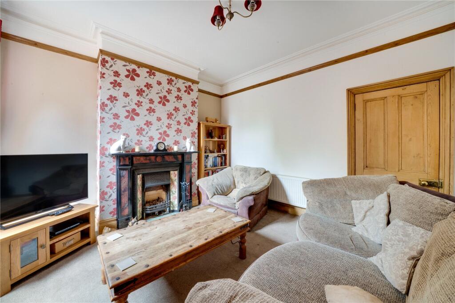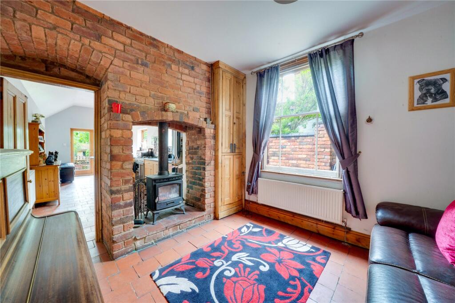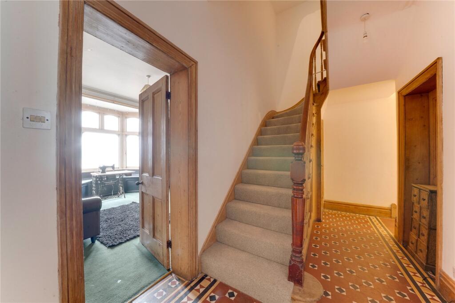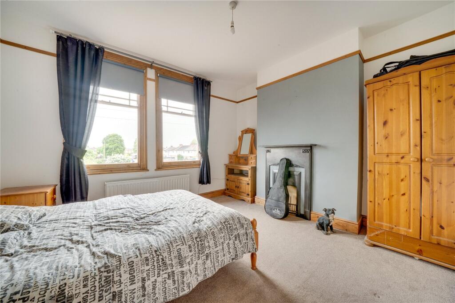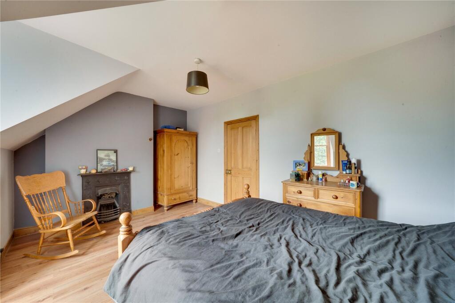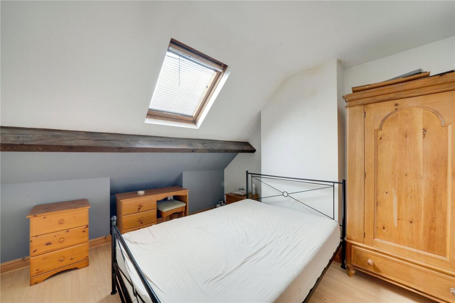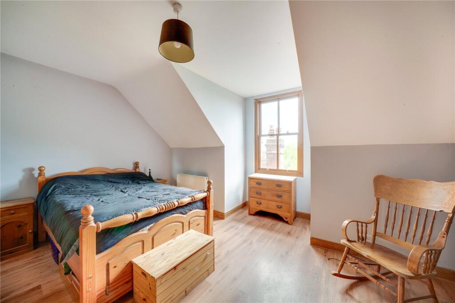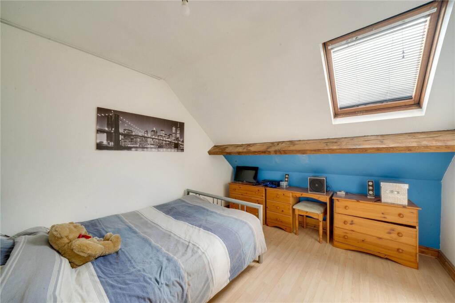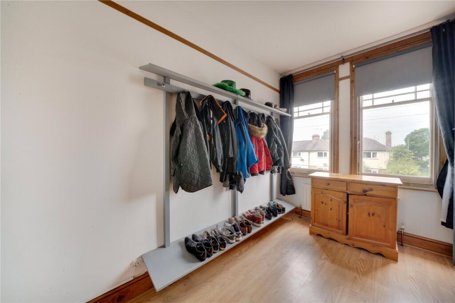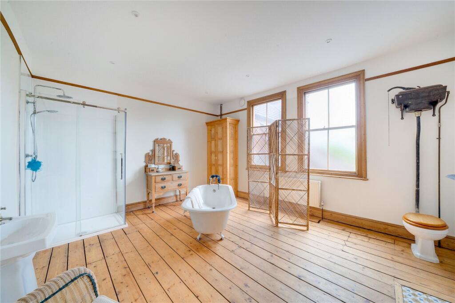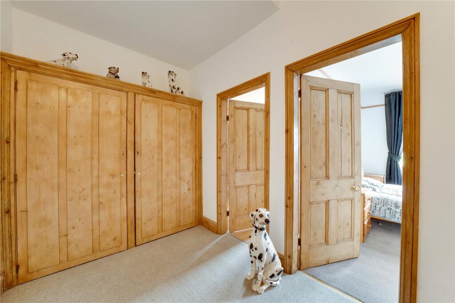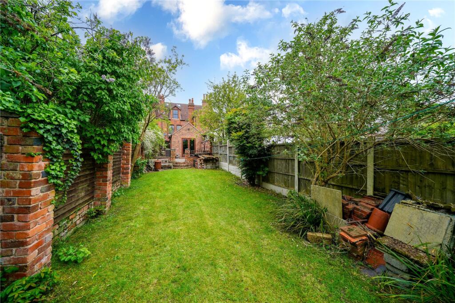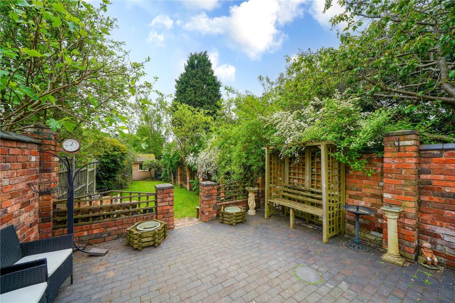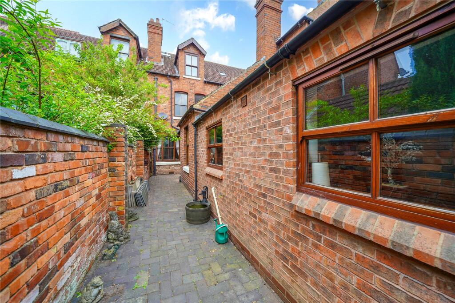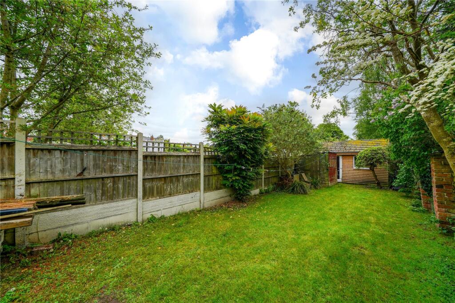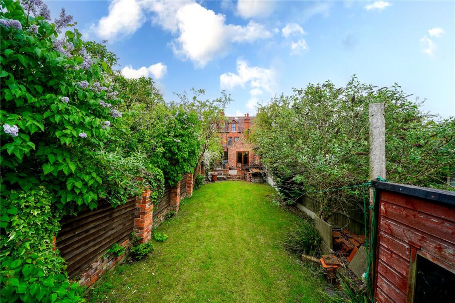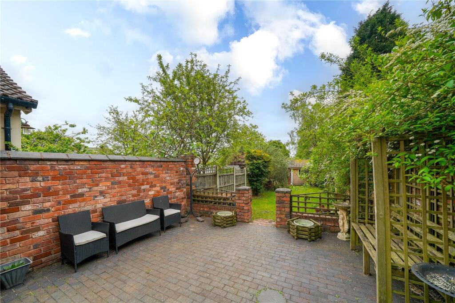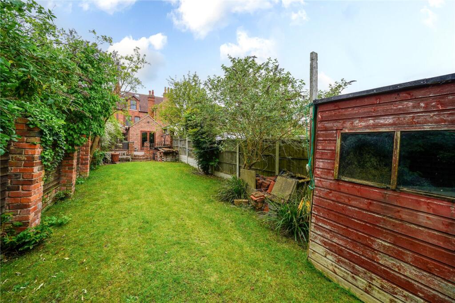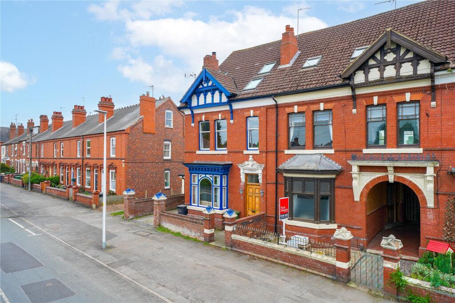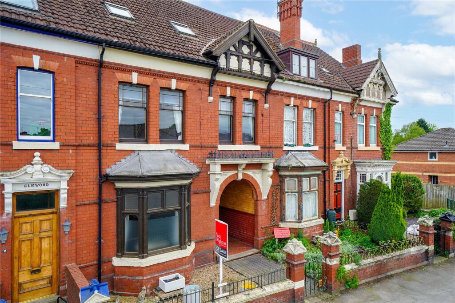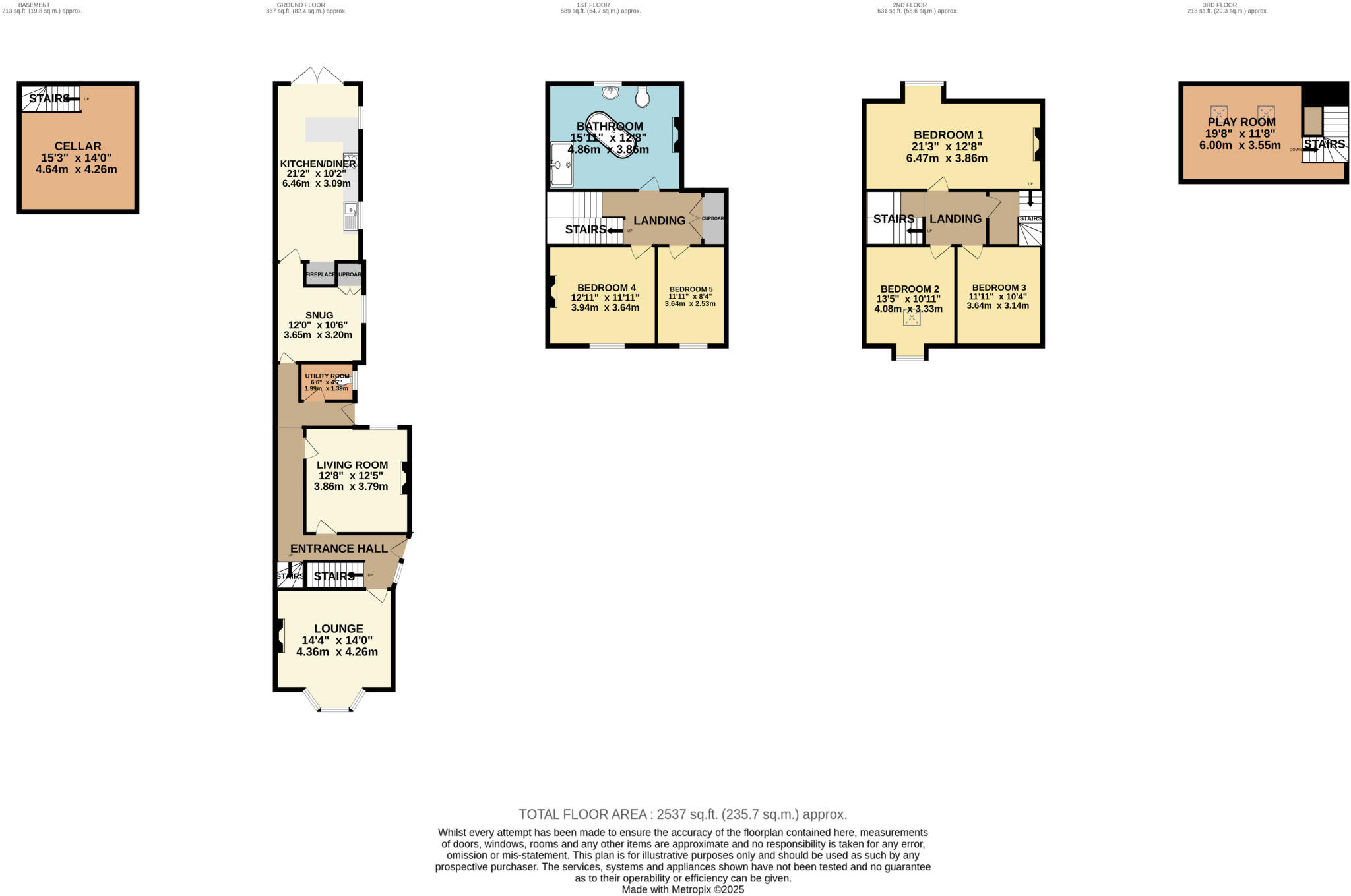Summary - 367, HURCOTT ROAD, KIDDERMINSTER DY10 2QN
5 bed 1 bath Terraced
Spacious period family home with large garden and flexible rooms, close to town and rail links.
Over 2,500 sq.ft of living space across five floors
Five bedrooms plus converted loft playroom (potential sixth bedroom)
Large mature rear garden with patio and outbuilding
Spacious 21ft kitchen/diner with French doors to garden
Cellar (15'3" x 14'0") offers storage or conversion potential
Only one family bathroom for five bedrooms
Dated decor in places; cosmetic updating required
Solid brick walls likely uninsulated; consider energy improvements
Nestled on sought-after Hurcott Road, this substantial five-bedroom Victorian townhouse offers over 2,500 sq ft of flexible family living across five floors. Elegant period features — high ceilings, bay windows and original fireplaces — give the house strong character while large reception rooms and a 21ft kitchen/diner suit everyday family life and entertaining. The converted loft and spacious cellar add useful adaptable space for play, home working or hobbies.
The mature rear garden is a standout asset: private, well-established and with a paved dining area and useful outbuilding. The principal bedroom is especially generous, and three further double bedrooms plus two children's/guest rooms provide room for a growing household. Location is practical for family life, with Kidderminster town centre, good local schools and direct rail links nearby.
Buyers should note material practicalities: there is only one bathroom serving five bedrooms, and some rooms show dated decor that will need updating. The property has solid brick walls (likely without cavity insulation) and is double glazed; buyers should consider potential energy-efficiency improvements. Parking is on-street only.
This home will suit buyers seeking a large period family house with character and outside space, and those willing to carry out cosmetic updating or targeted improvements to modernise heating, insulation and internal finishes. The house’s scale and layout also offer potential for further adaptation, subject to permissions.
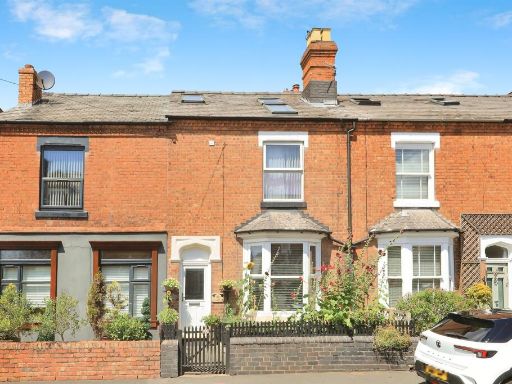 4 bedroom terraced house for sale in Hurcott Road, Kidderminster, DY10 — £270,000 • 4 bed • 2 bath • 1518 ft²
4 bedroom terraced house for sale in Hurcott Road, Kidderminster, DY10 — £270,000 • 4 bed • 2 bath • 1518 ft²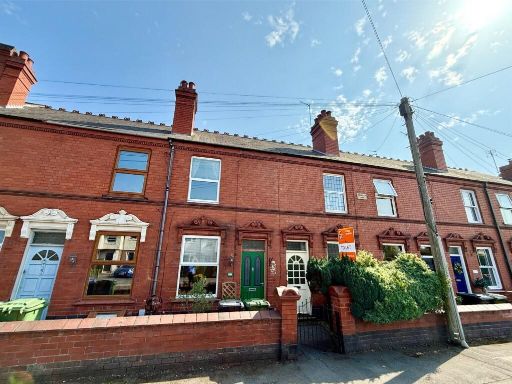 3 bedroom terraced house for sale in Hurcott Road, Kidderminster, Worcestershire, DY10 — £195,000 • 3 bed • 2 bath • 1012 ft²
3 bedroom terraced house for sale in Hurcott Road, Kidderminster, Worcestershire, DY10 — £195,000 • 3 bed • 2 bath • 1012 ft²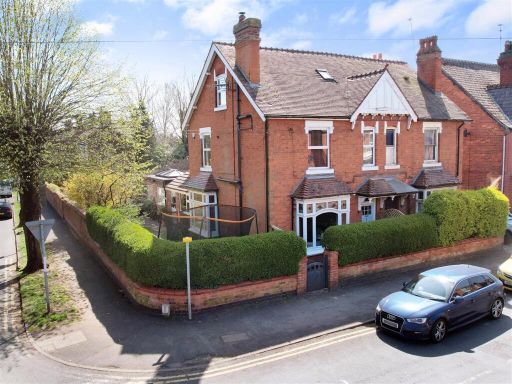 5 bedroom semi-detached house for sale in Hurcott Road, Kidderminster, DY10 — £465,000 • 5 bed • 2 bath • 781 ft²
5 bedroom semi-detached house for sale in Hurcott Road, Kidderminster, DY10 — £465,000 • 5 bed • 2 bath • 781 ft²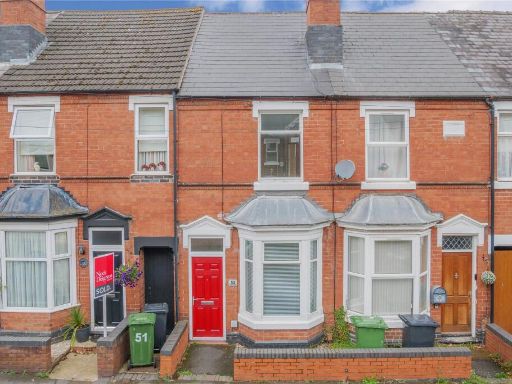 3 bedroom terraced house for sale in Franchise Street, Kidderminster, Worcestershire, DY11 — £190,000 • 3 bed • 1 bath • 2379 ft²
3 bedroom terraced house for sale in Franchise Street, Kidderminster, Worcestershire, DY11 — £190,000 • 3 bed • 1 bath • 2379 ft² 4 bedroom character property for sale in Tynings Close, Franche, DY11 5JP, DY11 — £595,000 • 4 bed • 1 bath • 2950 ft²
4 bedroom character property for sale in Tynings Close, Franche, DY11 5JP, DY11 — £595,000 • 4 bed • 1 bath • 2950 ft²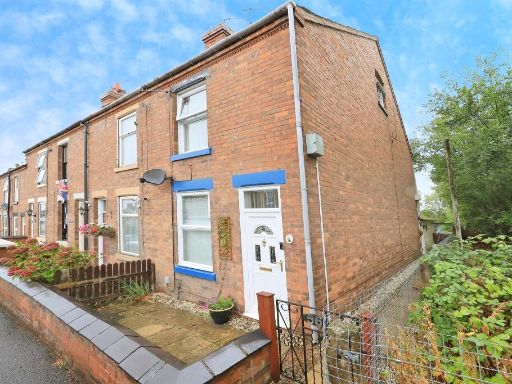 3 bedroom end of terrace house for sale in Hurcott Road, Kidderminster, DY10 — £175,000 • 3 bed • 1 bath • 600 ft²
3 bedroom end of terrace house for sale in Hurcott Road, Kidderminster, DY10 — £175,000 • 3 bed • 1 bath • 600 ft²

















































