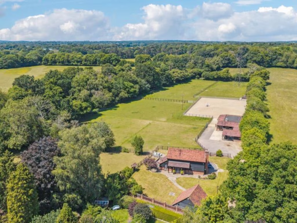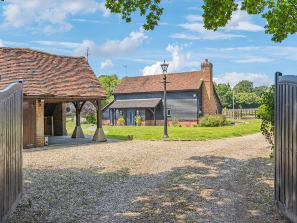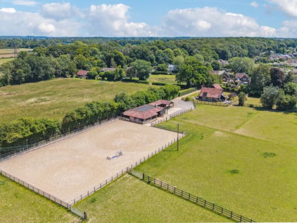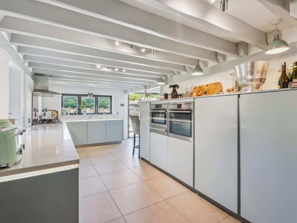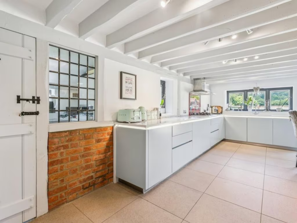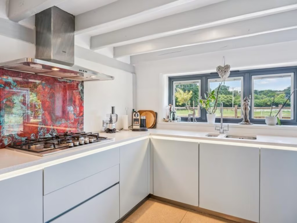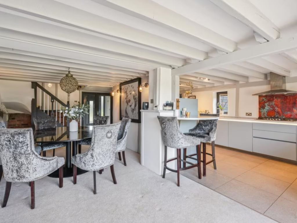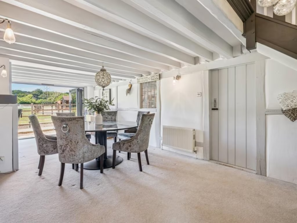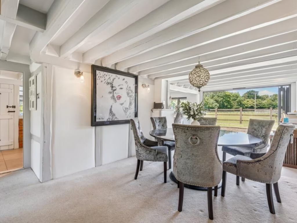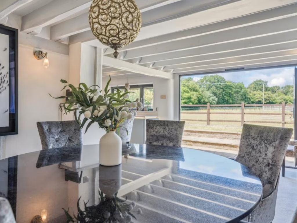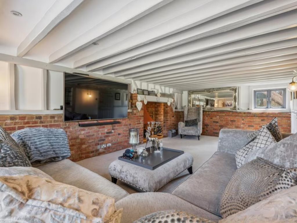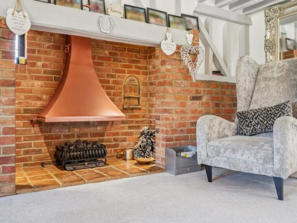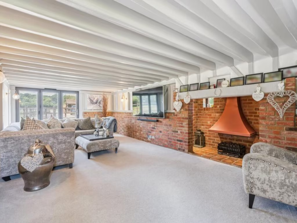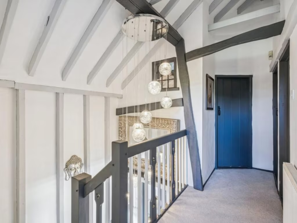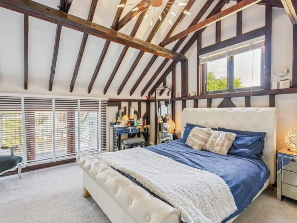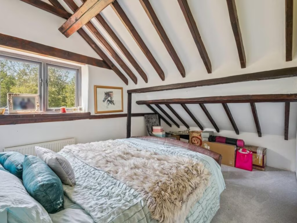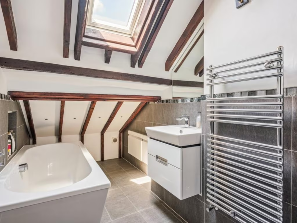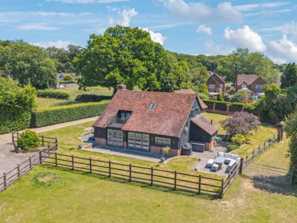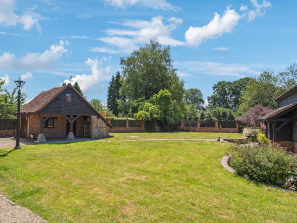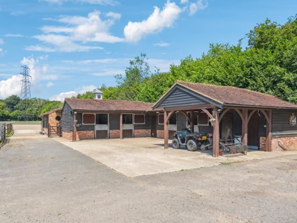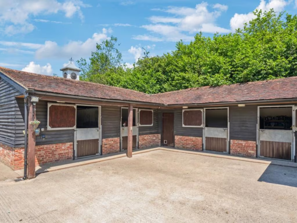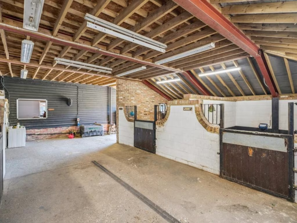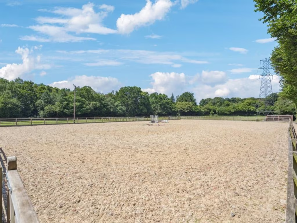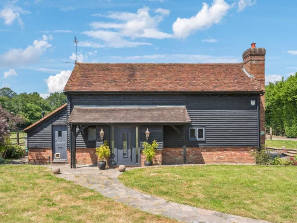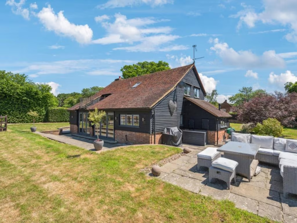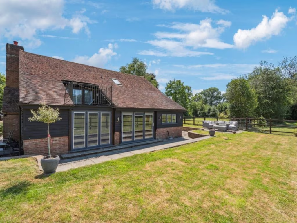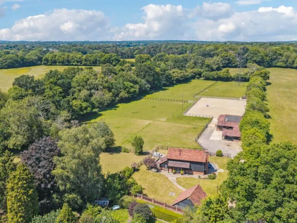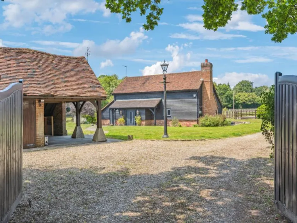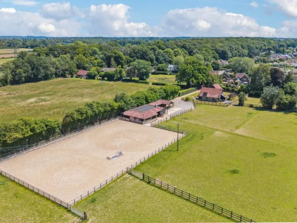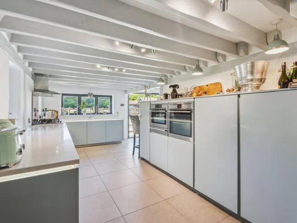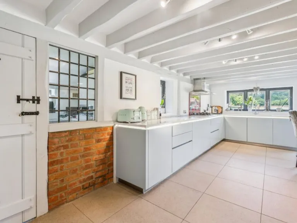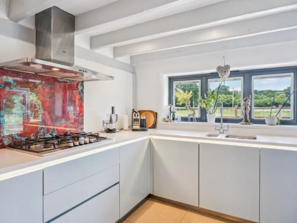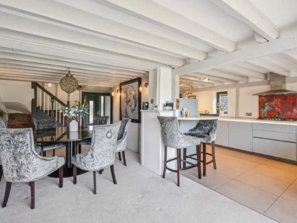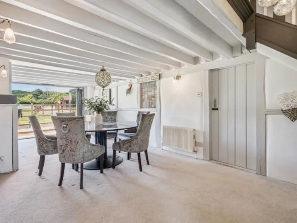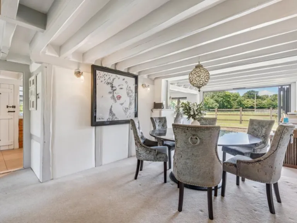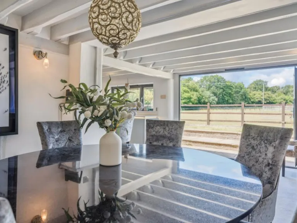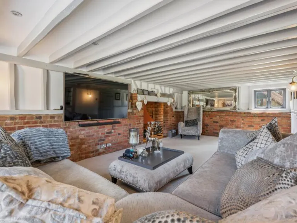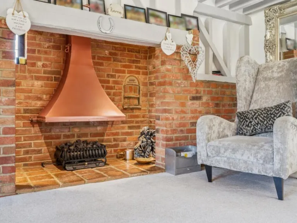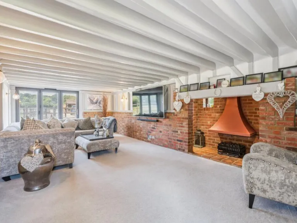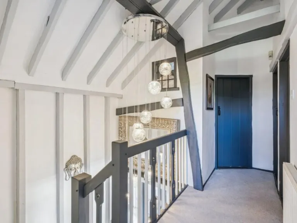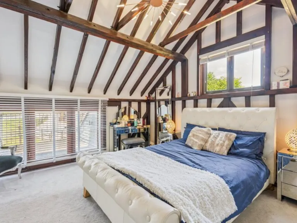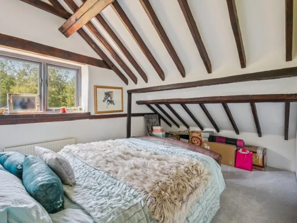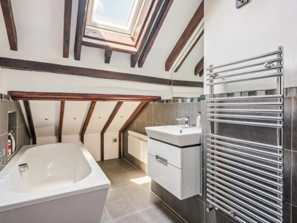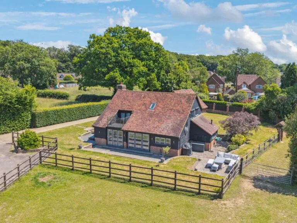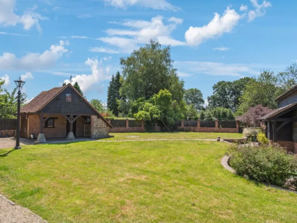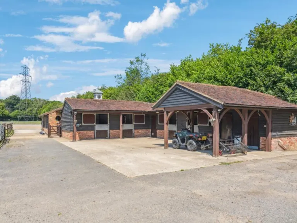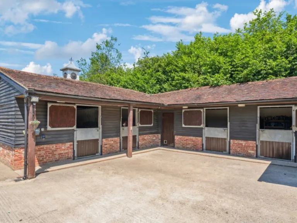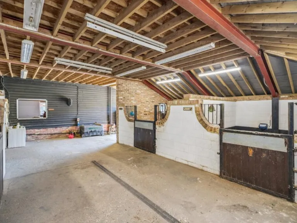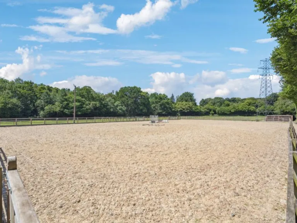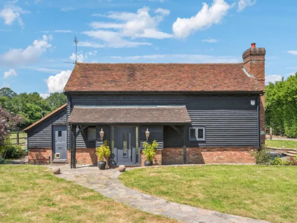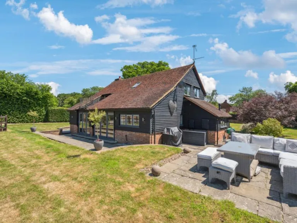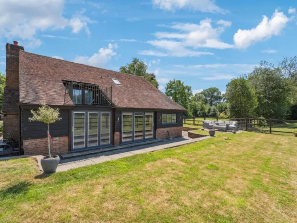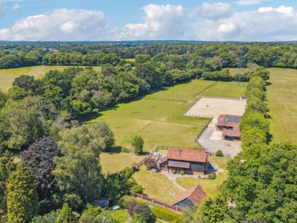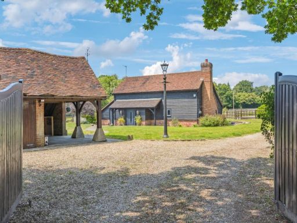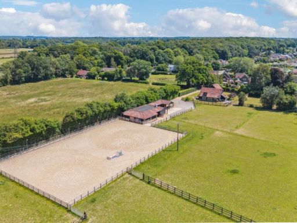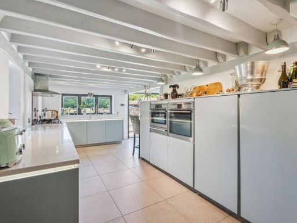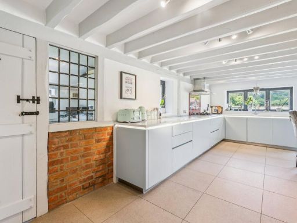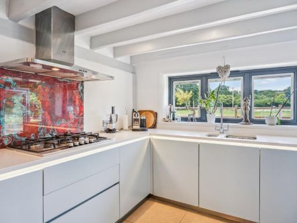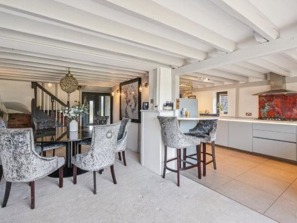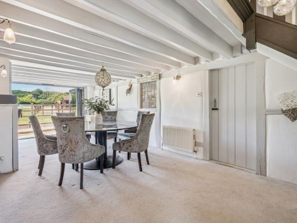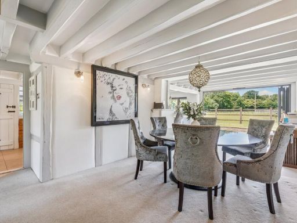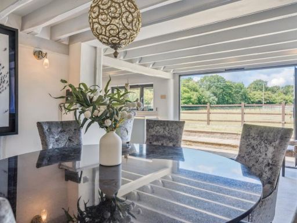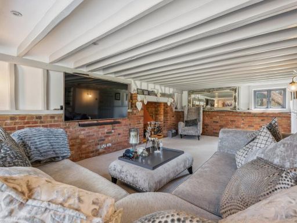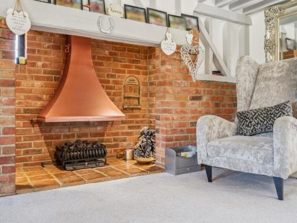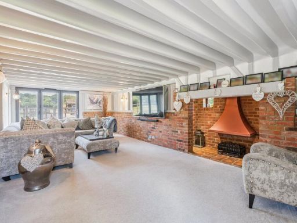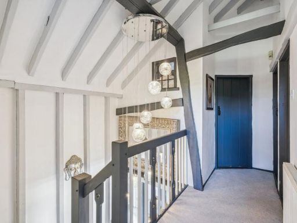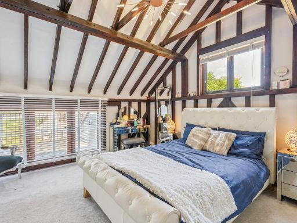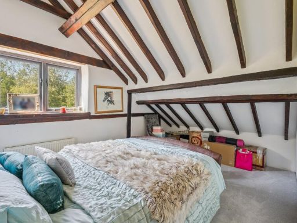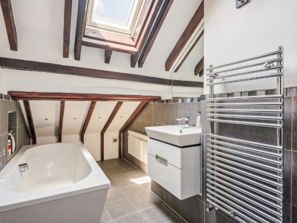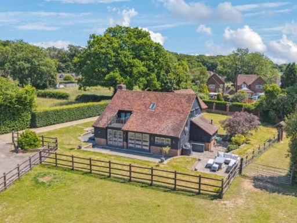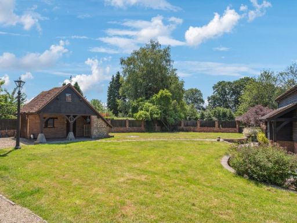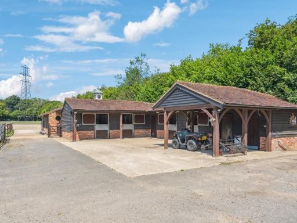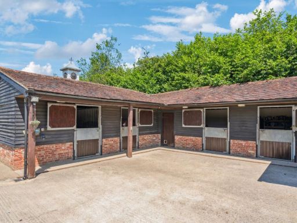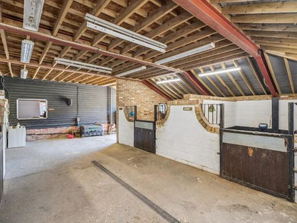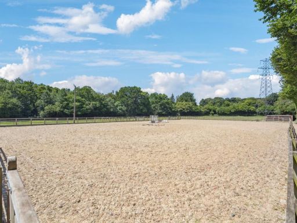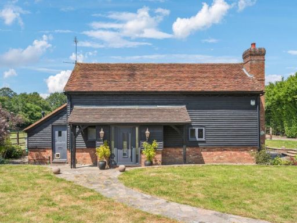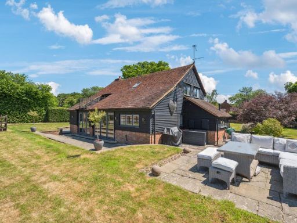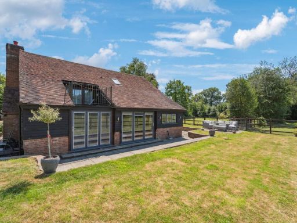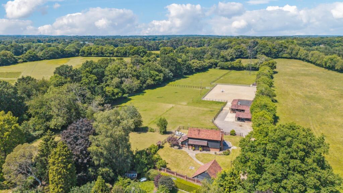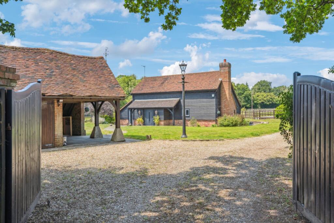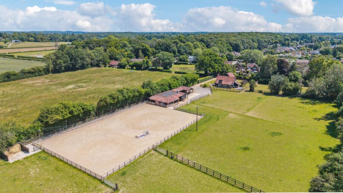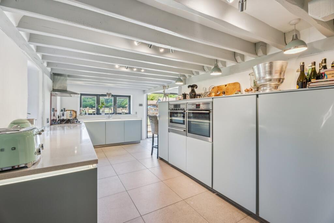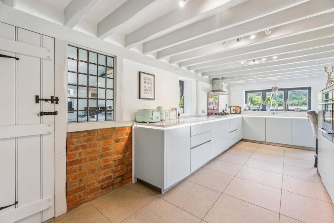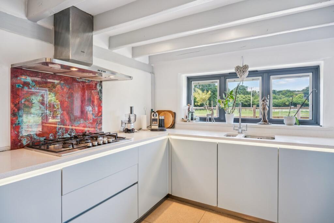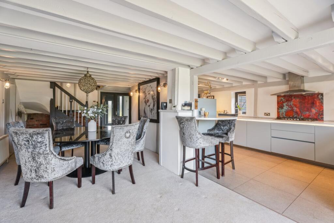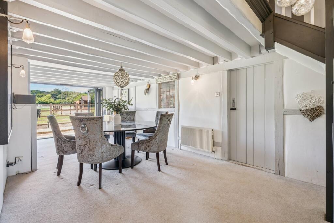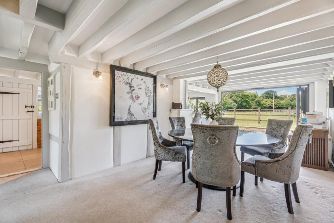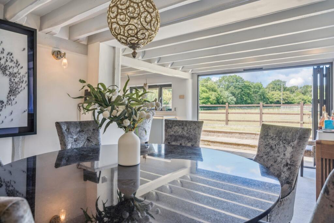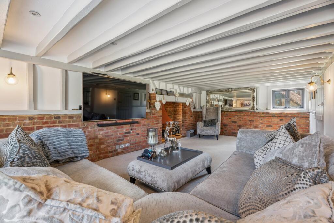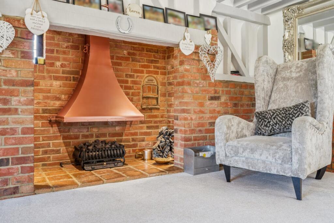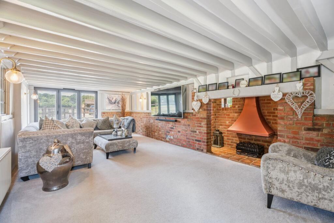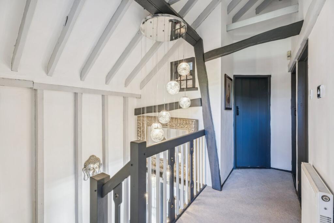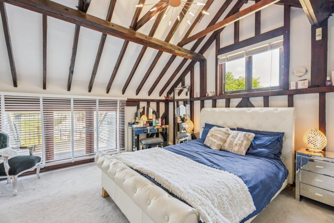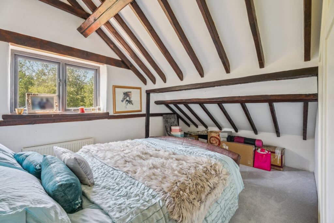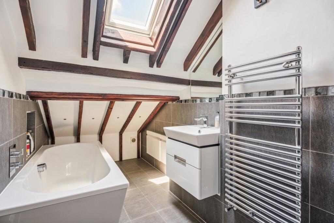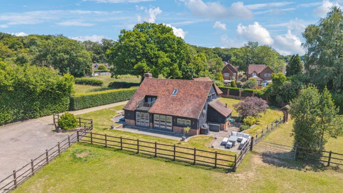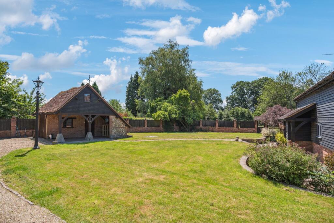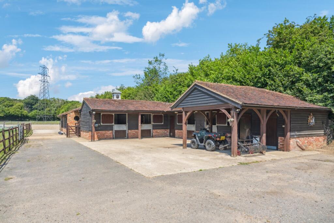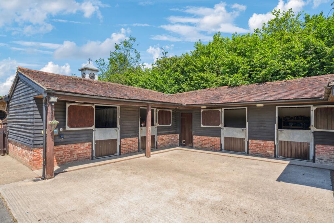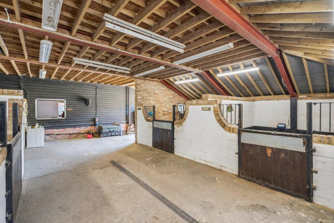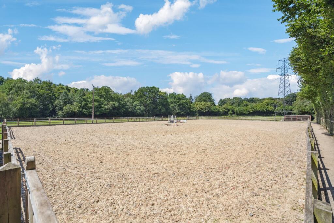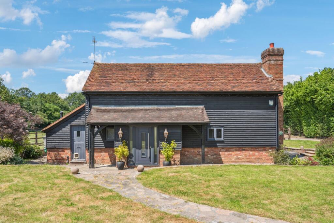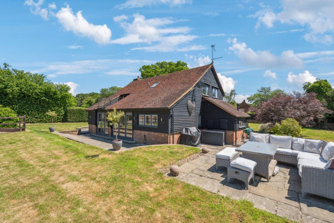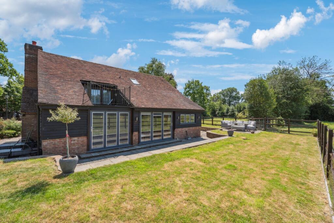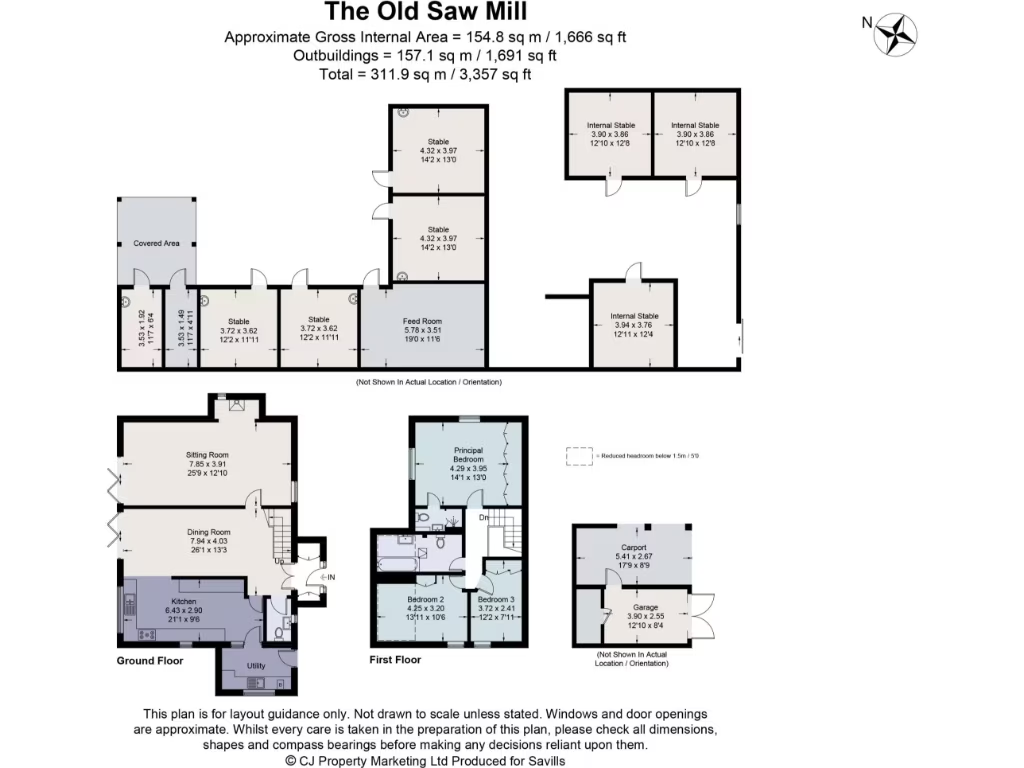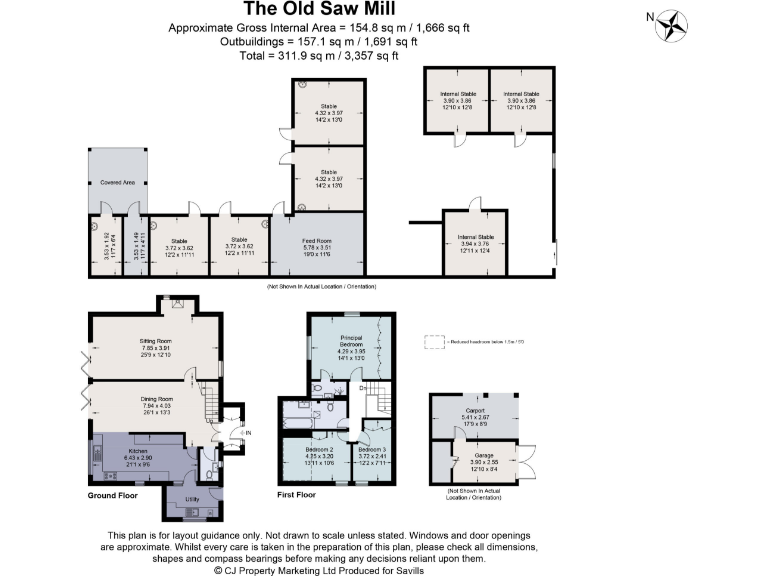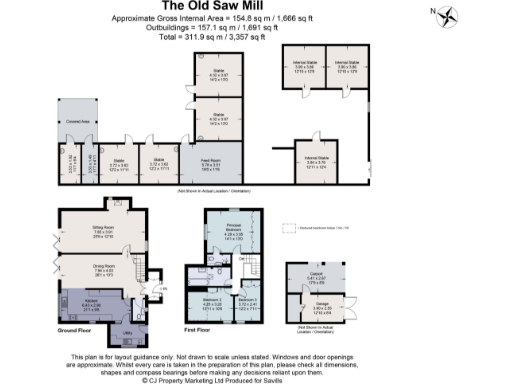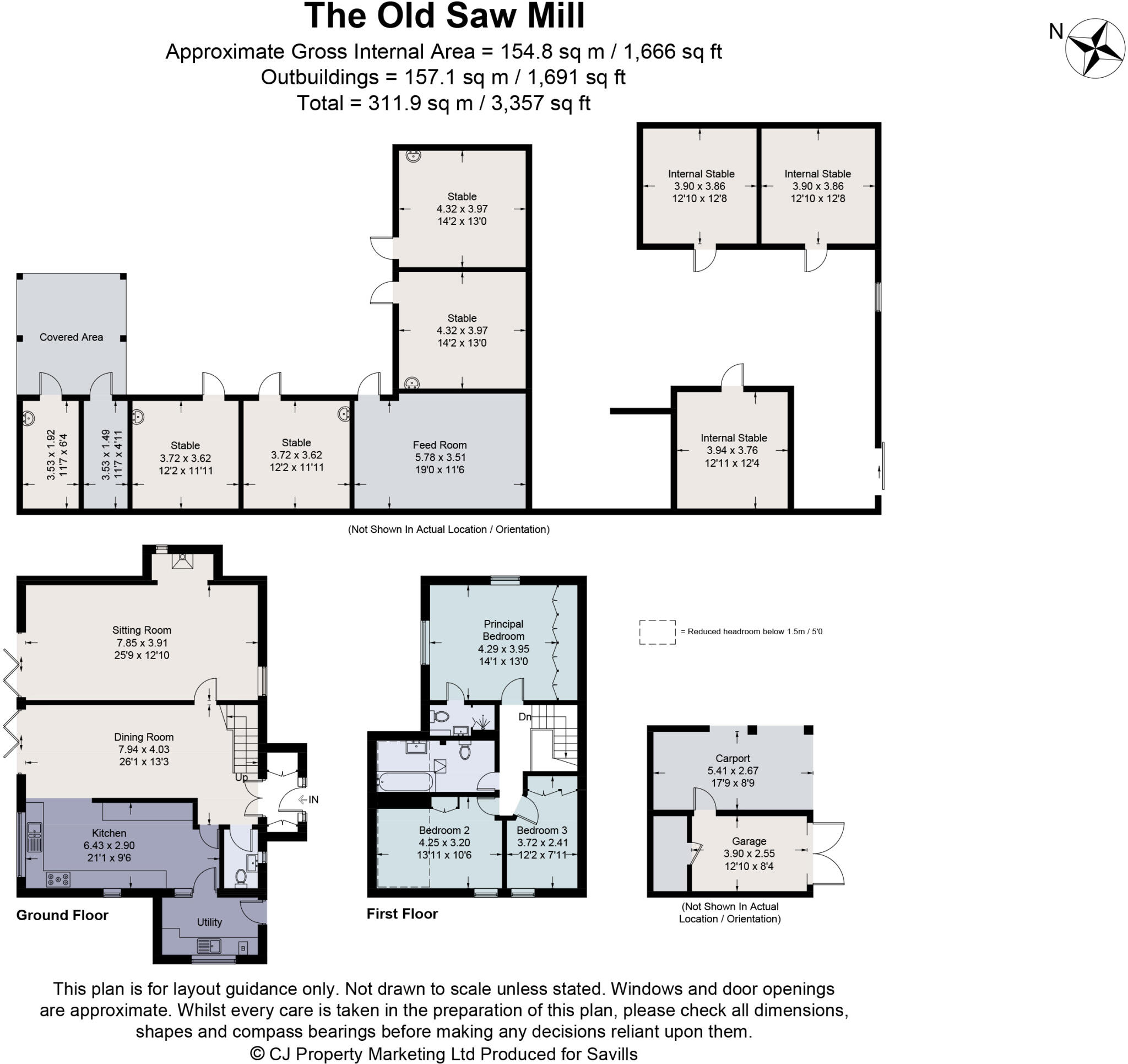Summary - THE OLD SAW MILL HEATH END ROAD GREAT KINGSHILL HIGH WYCOMBE HP15 6HS
3 bed 2 bath Equestrian Facility
Private gated entrance with video system
In excess of 4 acres with fenced paddocks and water troughs
Seven stables plus tack, rug, feed rooms and hay barn
35 x 55m silicone/sand/fibre ménage with lighting
Detached garage/car port — potential to convert (consents needed)
Sold with no onward chain; EPC Rating C
Solid brick walls (assumed no added insulation)
Council tax classed as expensive
Tucked down a private gated drive, The Old Saw Mill is an immaculately presented family home set in just over four acres, designed to appeal to equestrian enthusiasts and buyers seeking substantial outdoor space. The property combines comfortable, well-appointed living areas with comprehensive on-site stabling, a large 35 x 55m silicone/sand/fibre ménage and multiple fenced paddocks ready for turnout.
Accommodation is arranged over two floors with a modern fitted kitchen, generous reception rooms opening to the garden via bi-fold doors, and a principal bedroom with vaulted ceiling and en-suite. Practicalities are well catered for: detached garage and car port with conversion potential (subject to consents), ample parking including lorry space, and modern heating via gas boiler with radiators. The sale is offered with no onward chain and an EPC rating of C.
Equestrian facilities are a standout asset: a mix of brick-built internal stables and an external block totalling seven stables, tack and rug rooms, feed store, hay barn, automated drinkers and three water points. The ménage is fenced and lit; paddocks have post-and-rail divisions and troughs, making the site useable immediately for private livery or personal training.
Buyers should note some factual limitations: council tax is described as expensive, the property has solid brick walls (assumed without added cavity insulation), and any conversion of the garage/store to living space would require planning permissions. The home’s three-bedroom layout may suit couples or small families rather than those needing multiple ensuite bedrooms.
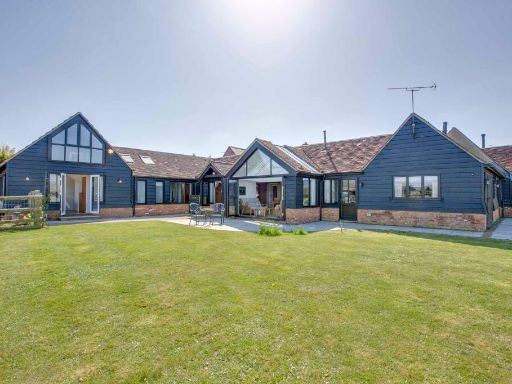 Equestrian facility for sale in Spurlands End Road, Great Kingshill, HP15 — £1,750,000 • 4 bed • 3 bath • 2173 ft²
Equestrian facility for sale in Spurlands End Road, Great Kingshill, HP15 — £1,750,000 • 4 bed • 3 bath • 2173 ft²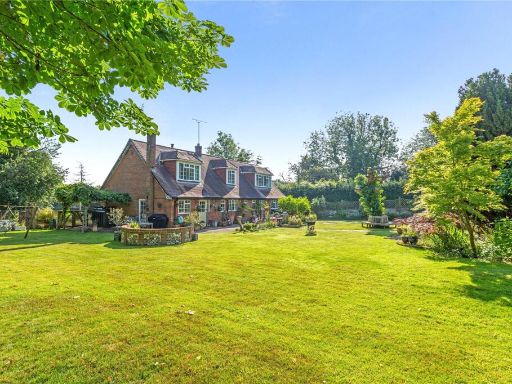 5 bedroom detached house for sale in Handleton Common, Lane End, High Wycombe, Buckinghamshire, HP14 — £1,499,950 • 5 bed • 2 bath • 5781 ft²
5 bedroom detached house for sale in Handleton Common, Lane End, High Wycombe, Buckinghamshire, HP14 — £1,499,950 • 5 bed • 2 bath • 5781 ft²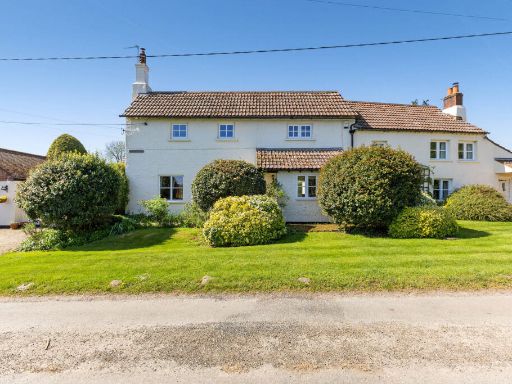 4 bedroom detached house for sale in Arrewig Lane, Chesham, HP5 — £1,975,000 • 4 bed • 2 bath • 3343 ft²
4 bedroom detached house for sale in Arrewig Lane, Chesham, HP5 — £1,975,000 • 4 bed • 2 bath • 3343 ft²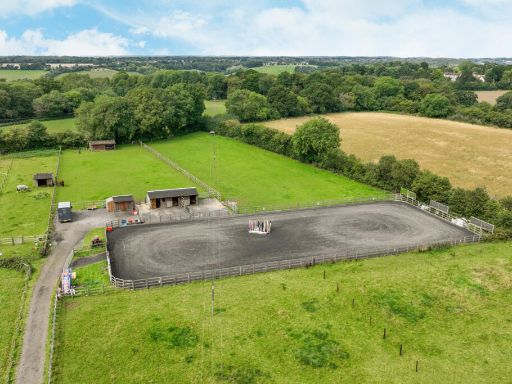 2 bedroom semi-detached house for sale in Cryers Hill Road, Cryers Hill, High Wycombe, HP15 — £750,000 • 2 bed • 2 bath • 1102 ft²
2 bedroom semi-detached house for sale in Cryers Hill Road, Cryers Hill, High Wycombe, HP15 — £750,000 • 2 bed • 2 bath • 1102 ft²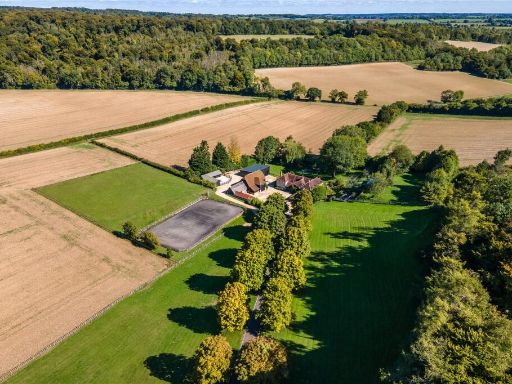 8 bedroom detached house for sale in Park Lane, Stokenchurch, High Wycombe, Buckinghamshire, HP14 — £3,500,000 • 8 bed • 6 bath • 6807 ft²
8 bedroom detached house for sale in Park Lane, Stokenchurch, High Wycombe, Buckinghamshire, HP14 — £3,500,000 • 8 bed • 6 bath • 6807 ft²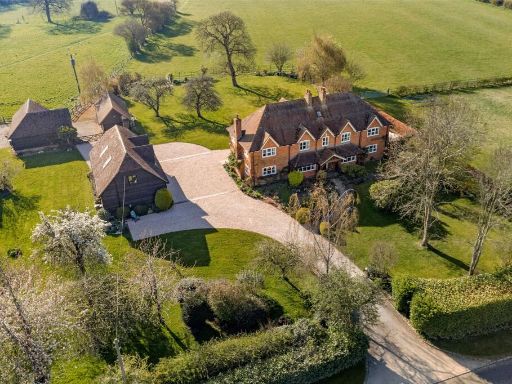 Equestrian facility for sale in Nash Lee Road, Terrick, Aylesbury, Buckinghamshire, HP17 — £2,350,000 • 7 bed • 5 bath • 4622 ft²
Equestrian facility for sale in Nash Lee Road, Terrick, Aylesbury, Buckinghamshire, HP17 — £2,350,000 • 7 bed • 5 bath • 4622 ft²