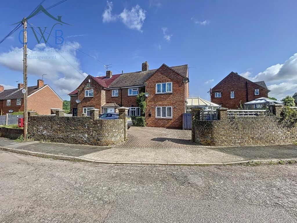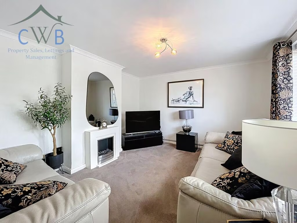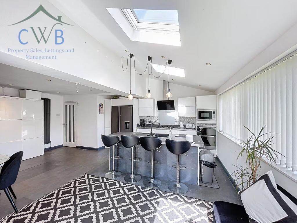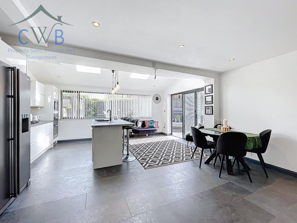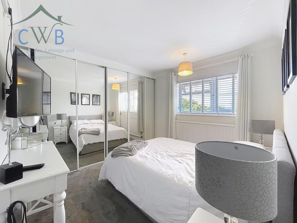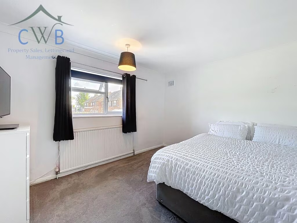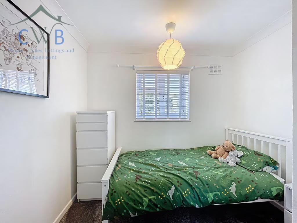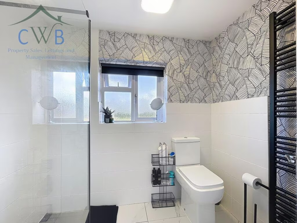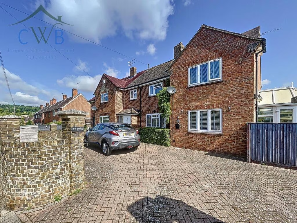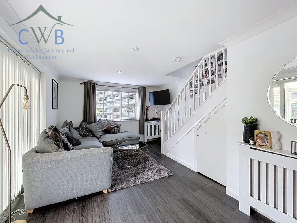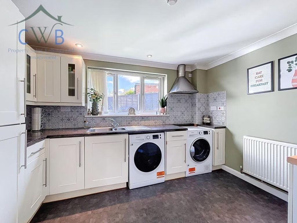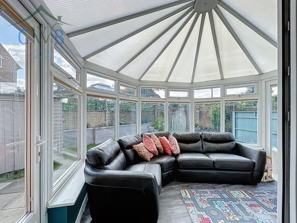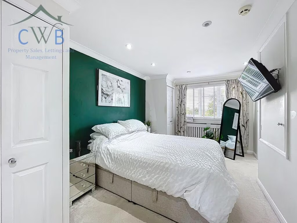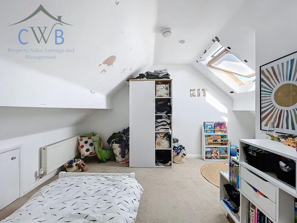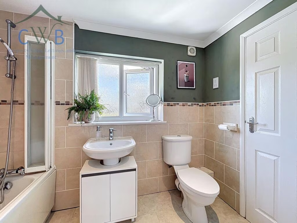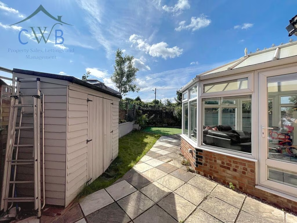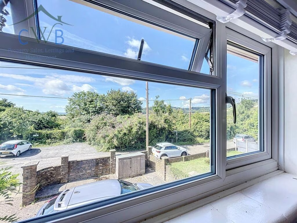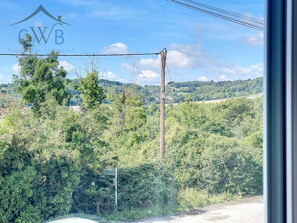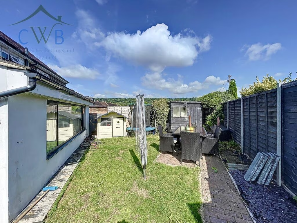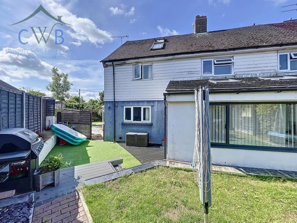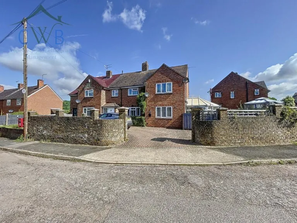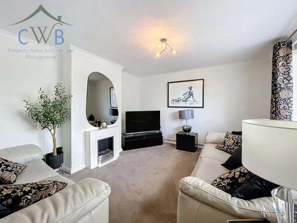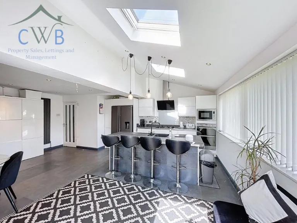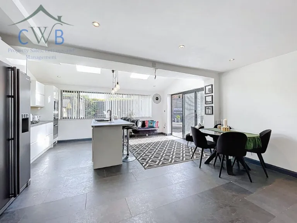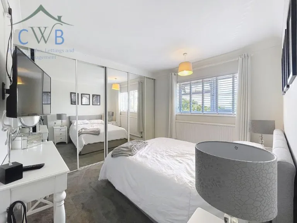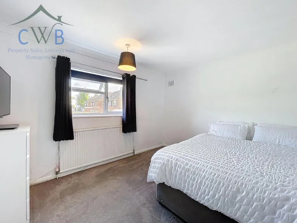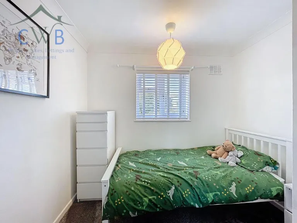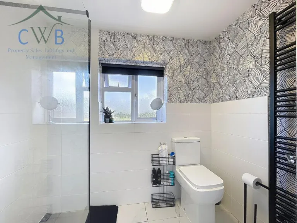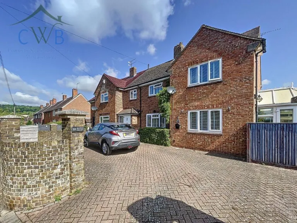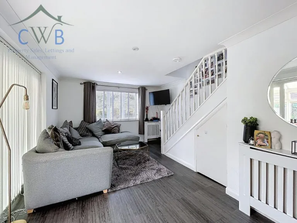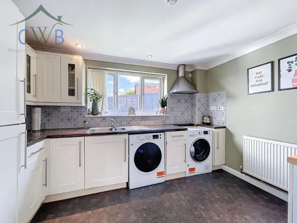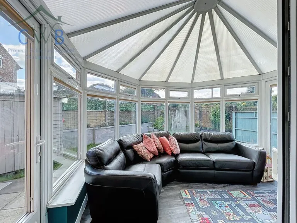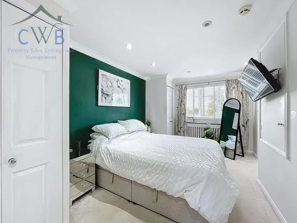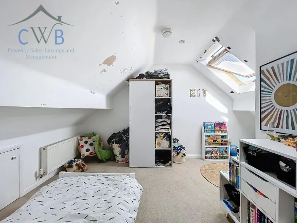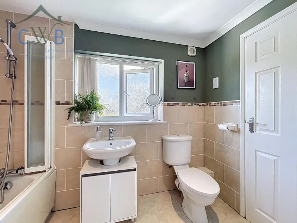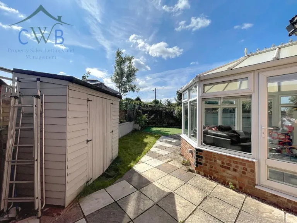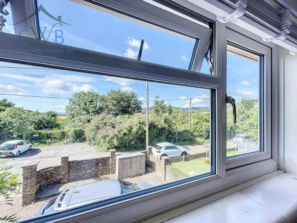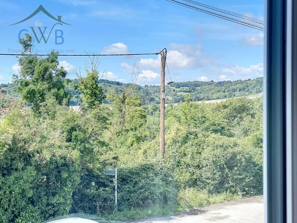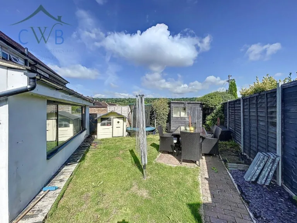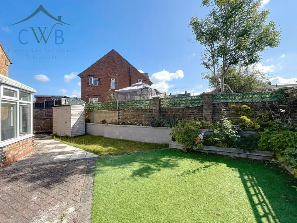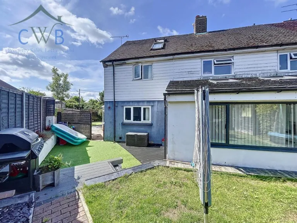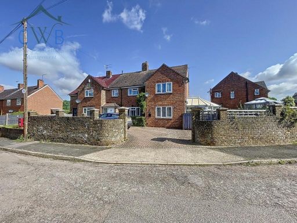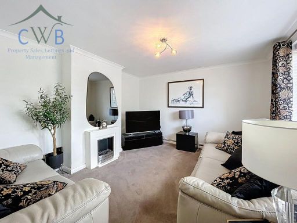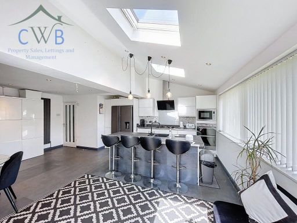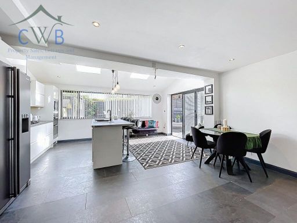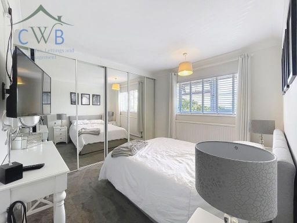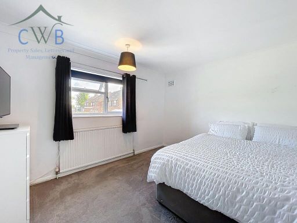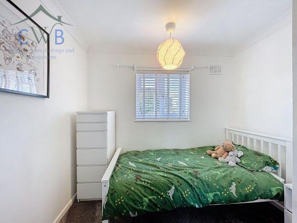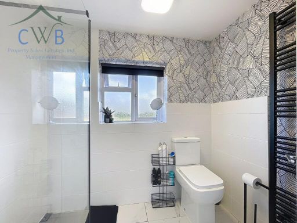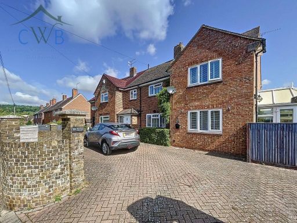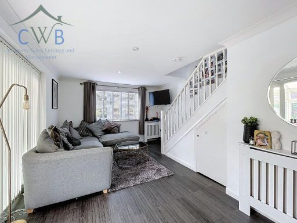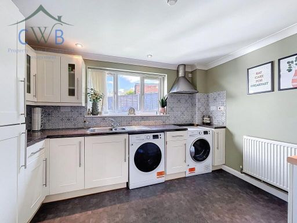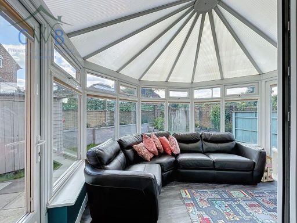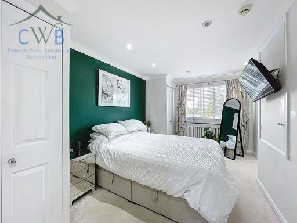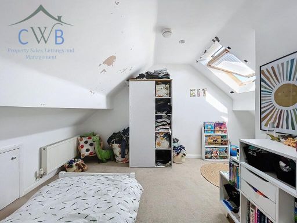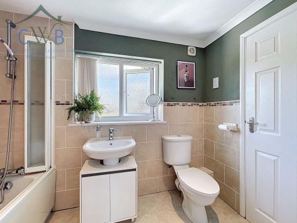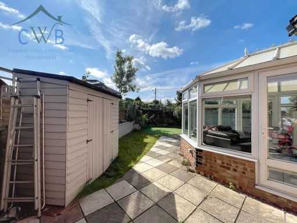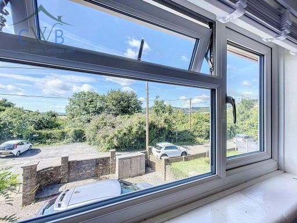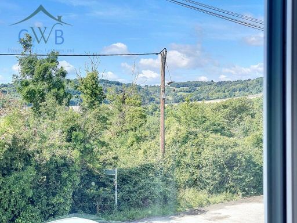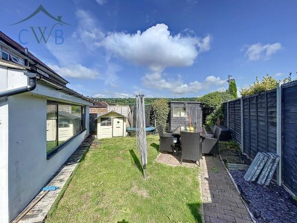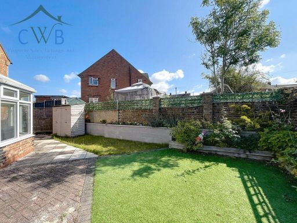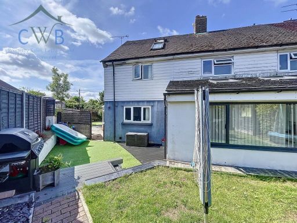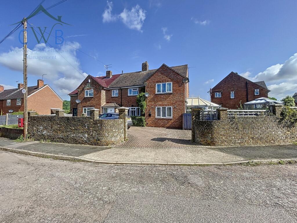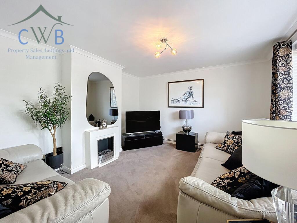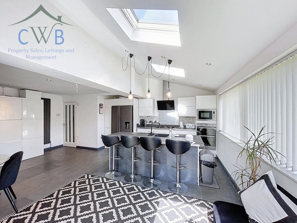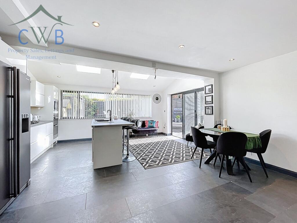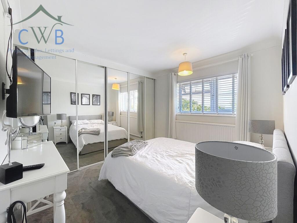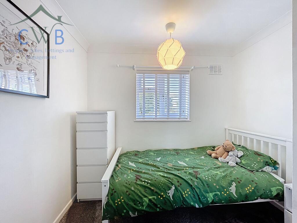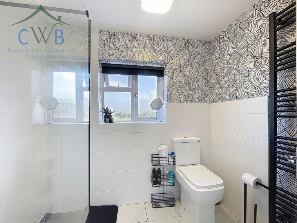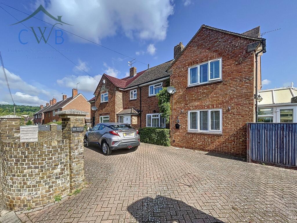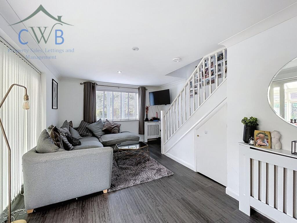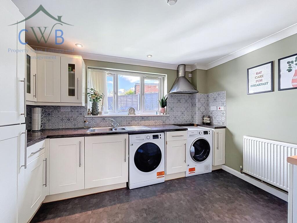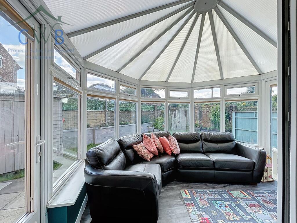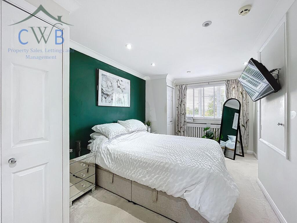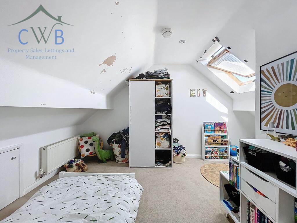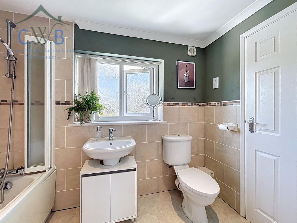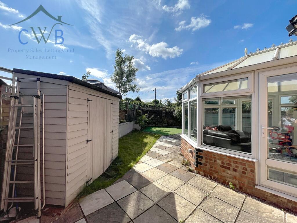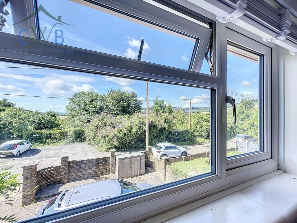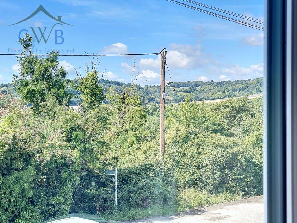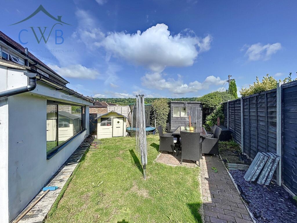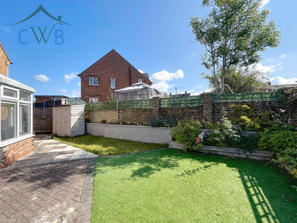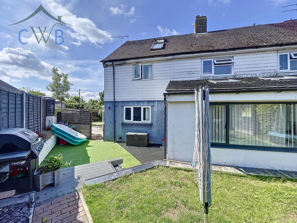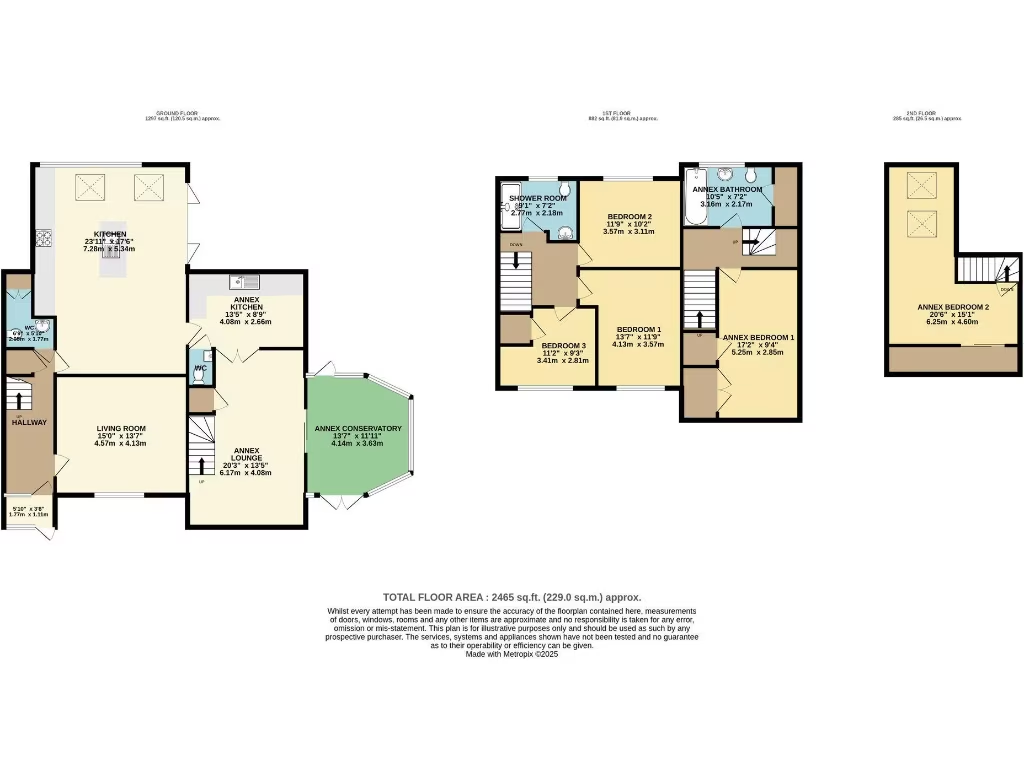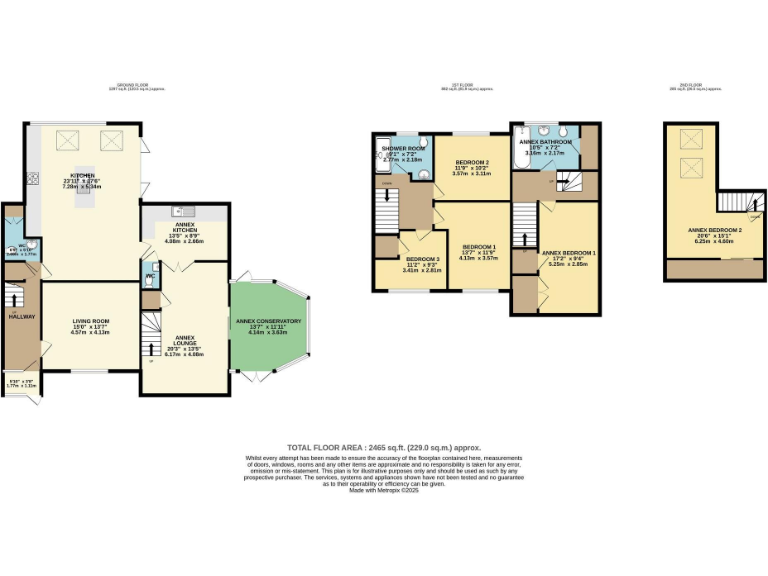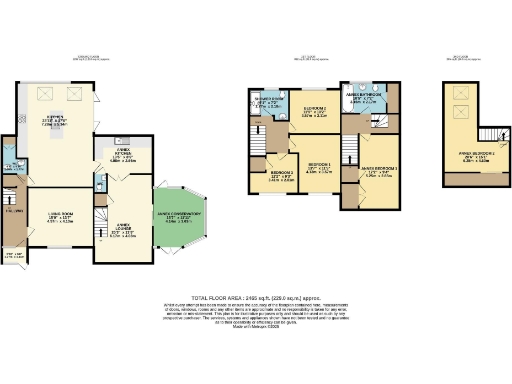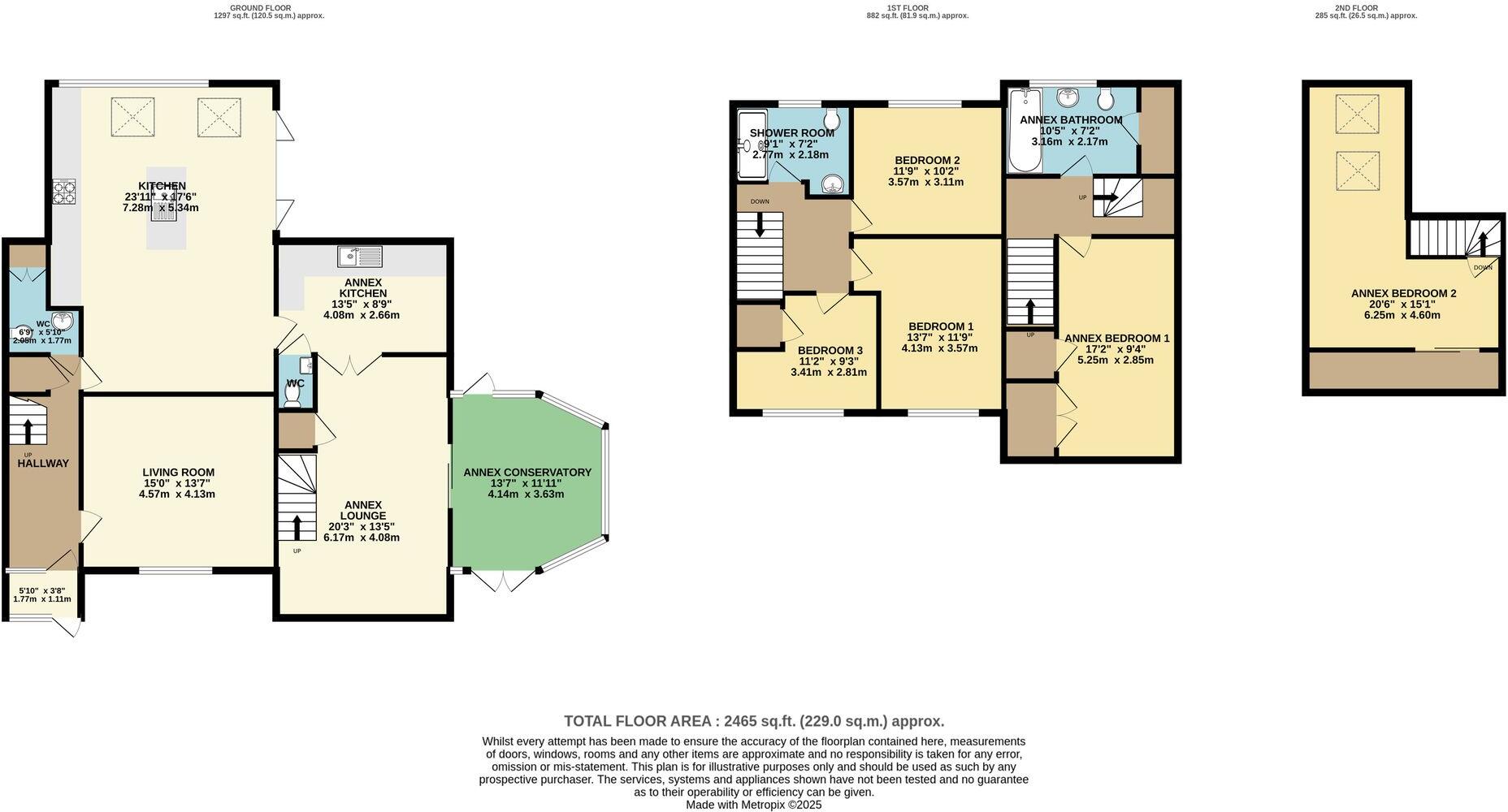Summary - 22 MEADOW CRESCENT UPPER HALLING ROCHESTER ME2 1JJ
5 bed 2 bath Semi-Detached
Flexible 5-bedroom home with separate annex and generous parking.
Large corner plot with countryside views
Set on a large corner plot in the village of Upper Halling, this adaptable 5-bedroom semi-detached home sits within the North Downs Area of Outstanding Natural Beauty. The property offers generous living space across two connected sections: a main family house with an open-plan kitchen/dining/family room and a separately accessed annex providing independent living over two floors. Countryside views and a sizable garden enhance the sense of space and privacy.
The layout suits a large family wanting flexible space or an investor seeking rental income — the annex could be let separately, used as a granny annexe or converted into a self-contained unit. Practical benefits include off-street parking for several cars, fast broadband, double glazing fitted post-2002 and mains gas central heating. EPC currently rated C and council tax described as affordable.
Buyers should note some practical considerations: external walls are assumed to be uninsulated cavity construction and may benefit from insulation upgrades to improve energy efficiency. The property dates from the 1950s–60s, so buyers should expect mid-century construction details and typical maintenance or modernisation work in places. Local secondary provision has a mixed Ofsted record (one nearby secondary rated 'Requires improvement').
Overall, this home offers immediate family living with strong longer-term potential — split the property for income, create separate private gardens, or renovate to improve energy performance and value. Viewing is recommended to appreciate the plot, rural outlook and flexible floorplan in person.
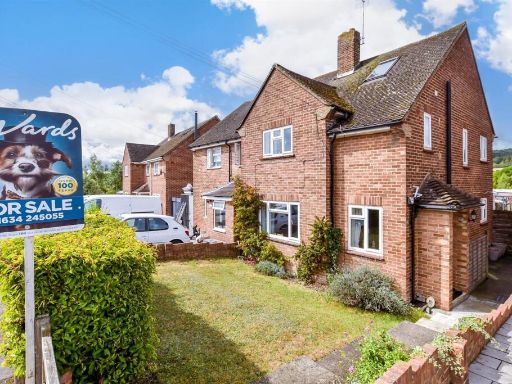 3 bedroom semi-detached house for sale in Meadow Crescent, Upper Halling, Rochester, Kent, ME2 — £400,000 • 3 bed • 1 bath • 817 ft²
3 bedroom semi-detached house for sale in Meadow Crescent, Upper Halling, Rochester, Kent, ME2 — £400,000 • 3 bed • 1 bath • 817 ft²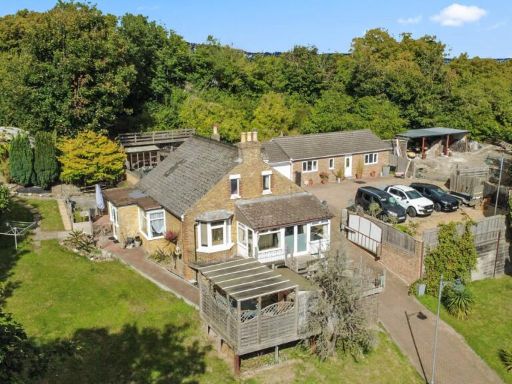 4 bedroom detached house for sale in Vicarage Road, Halling, Rochester, ME2 — £1,100,000 • 4 bed • 3 bath • 2369 ft²
4 bedroom detached house for sale in Vicarage Road, Halling, Rochester, ME2 — £1,100,000 • 4 bed • 3 bath • 2369 ft²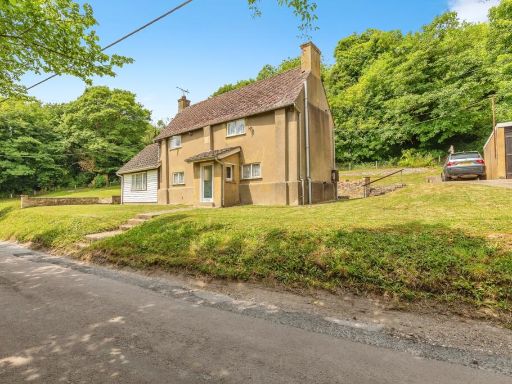 4 bedroom detached house for sale in Pilgrims Road, Halling, Rochester, Kent, ME2 — £550,000 • 4 bed • 2 bath • 1376 ft²
4 bedroom detached house for sale in Pilgrims Road, Halling, Rochester, Kent, ME2 — £550,000 • 4 bed • 2 bath • 1376 ft²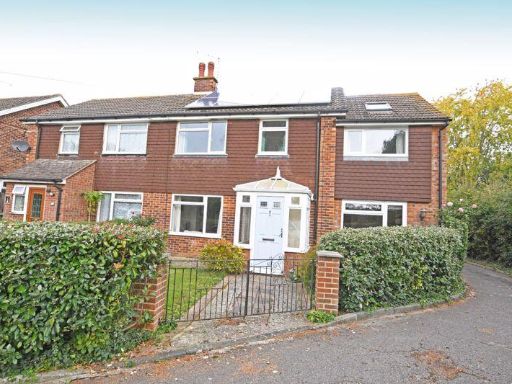 3 bedroom semi-detached house for sale in Dairy Lane , Hunton , TN12 — £475,000 • 3 bed • 2 bath • 1129 ft²
3 bedroom semi-detached house for sale in Dairy Lane , Hunton , TN12 — £475,000 • 3 bed • 2 bath • 1129 ft²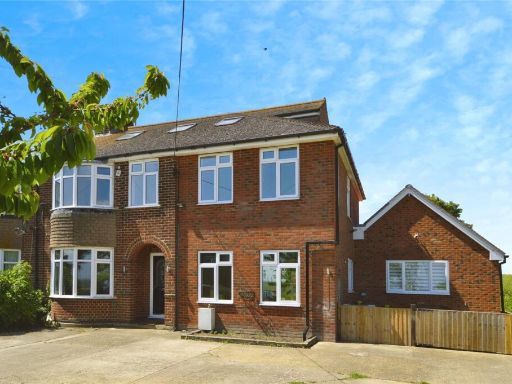 7 bedroom semi-detached house for sale in Stoke Road, Allhallows, Rochester, Kent, ME3 — £600,000 • 7 bed • 3 bath • 2340 ft²
7 bedroom semi-detached house for sale in Stoke Road, Allhallows, Rochester, Kent, ME3 — £600,000 • 7 bed • 3 bath • 2340 ft²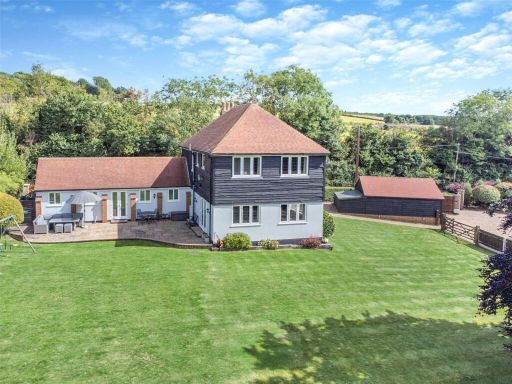 3 bedroom detached house for sale in Hartley Bottom Road, Hartley, Kent, DA3 — £1,100,000 • 3 bed • 2 bath • 3808 ft²
3 bedroom detached house for sale in Hartley Bottom Road, Hartley, Kent, DA3 — £1,100,000 • 3 bed • 2 bath • 3808 ft²