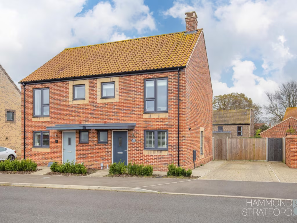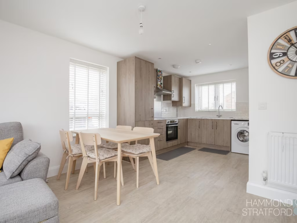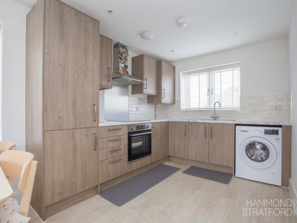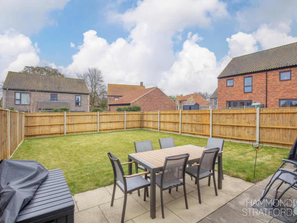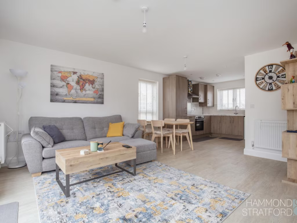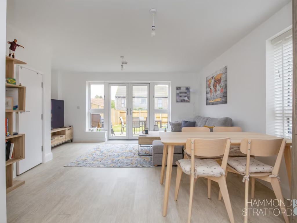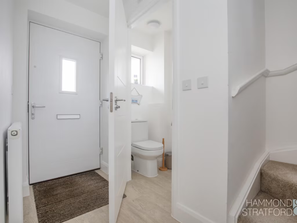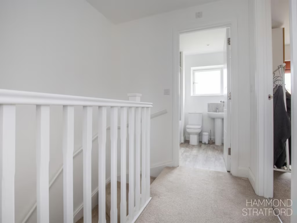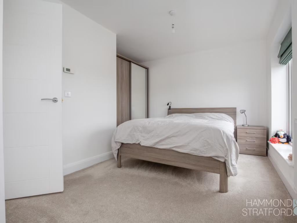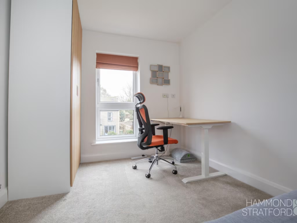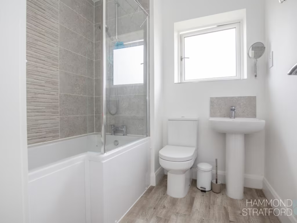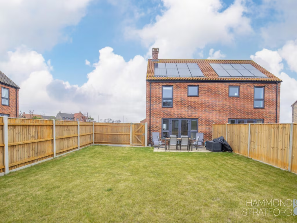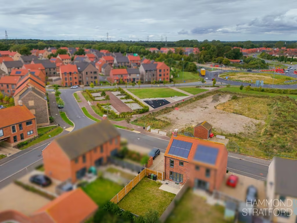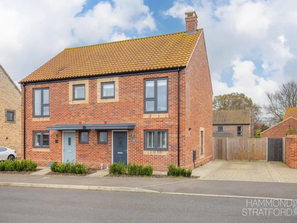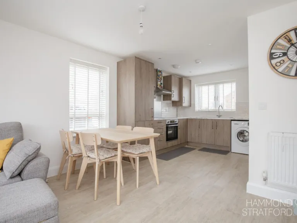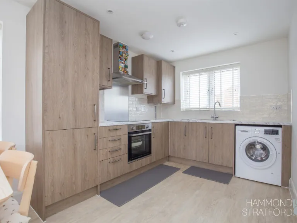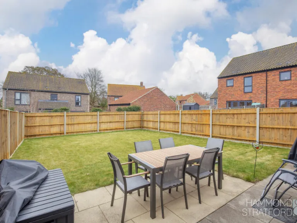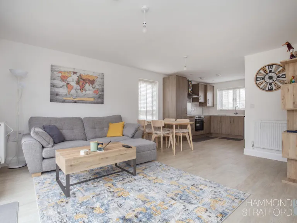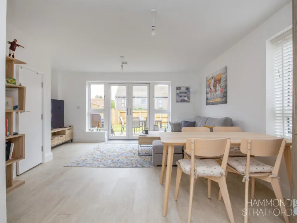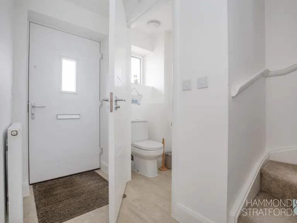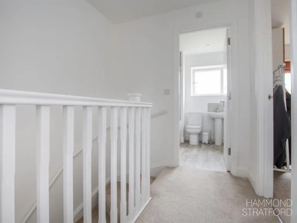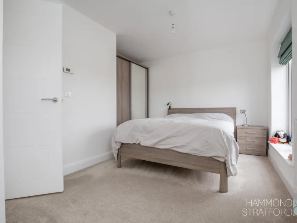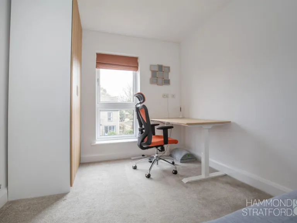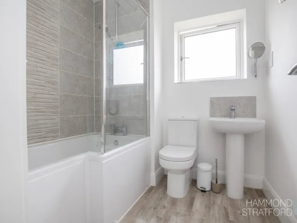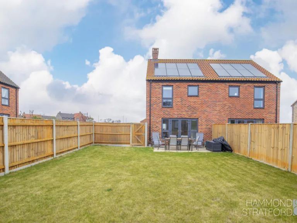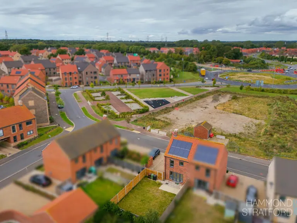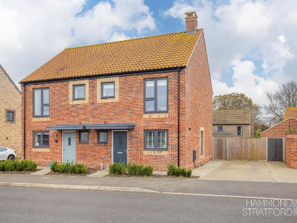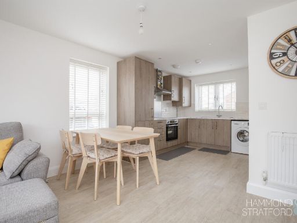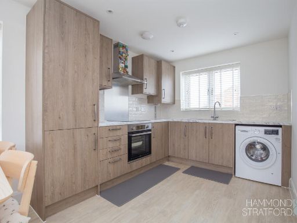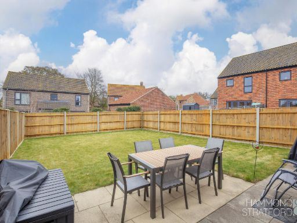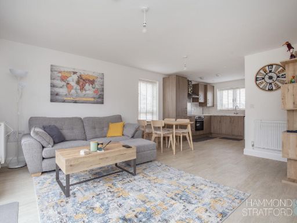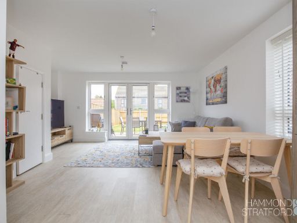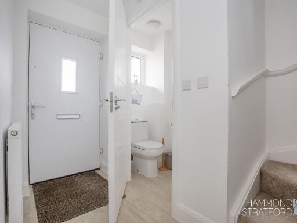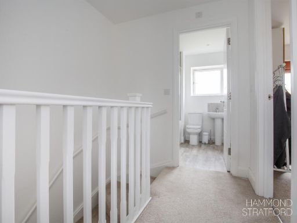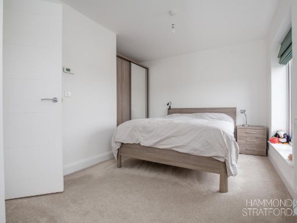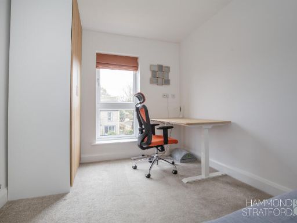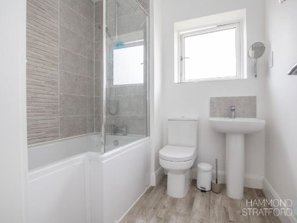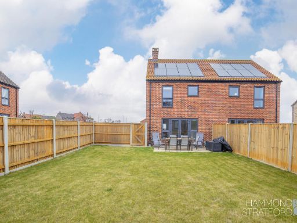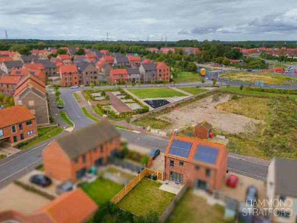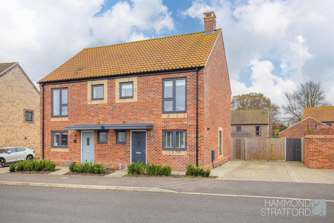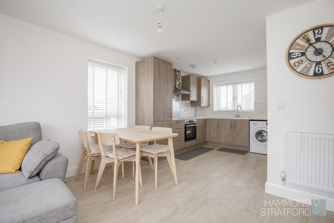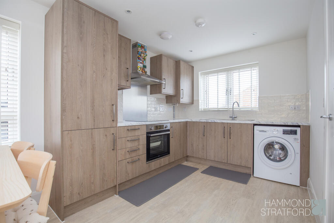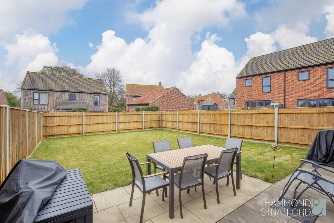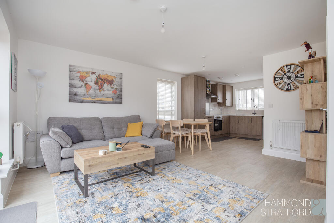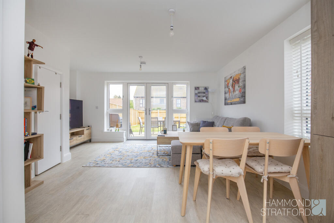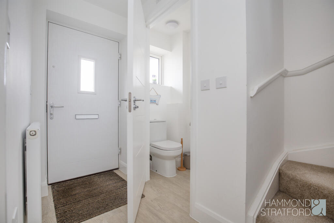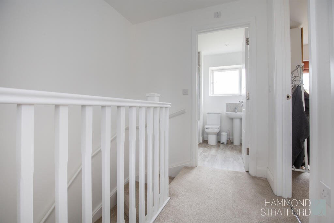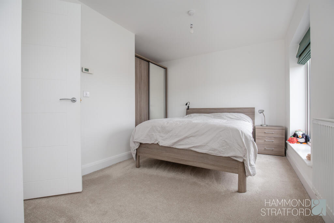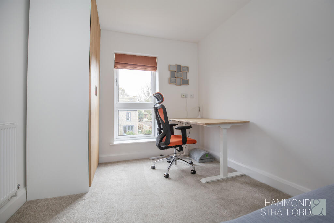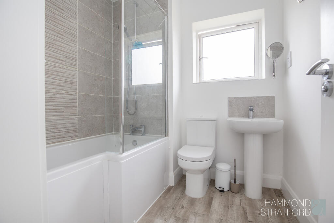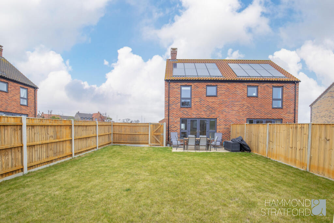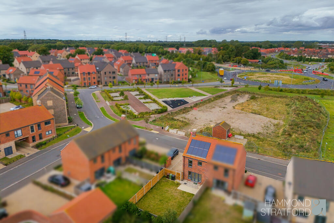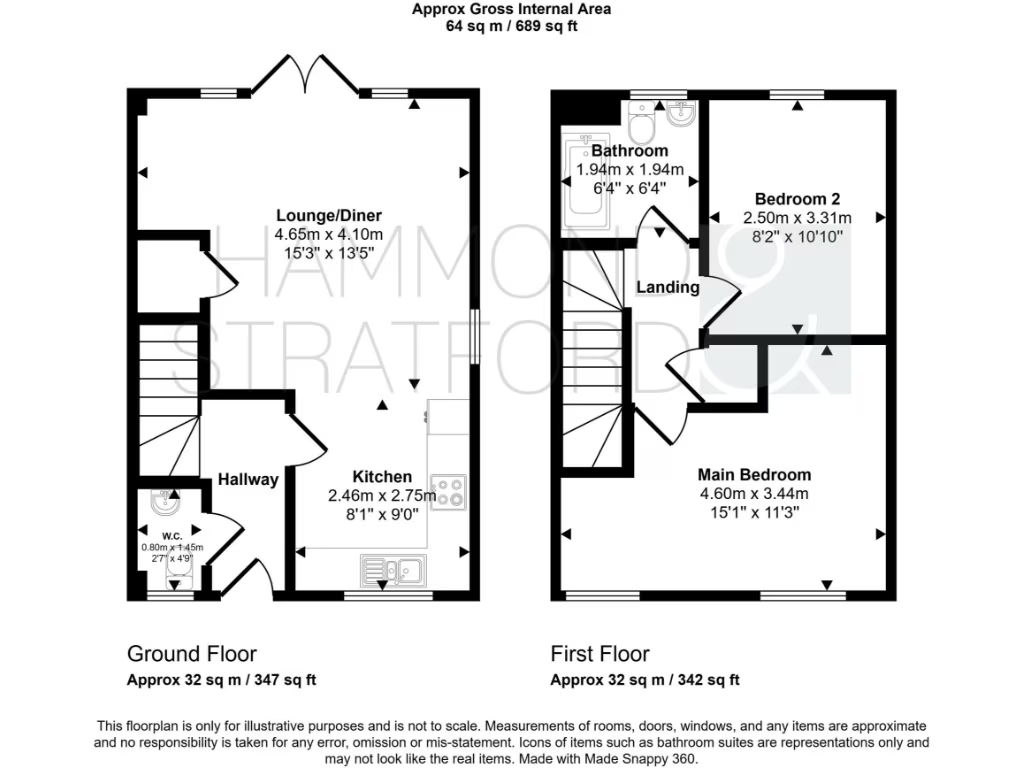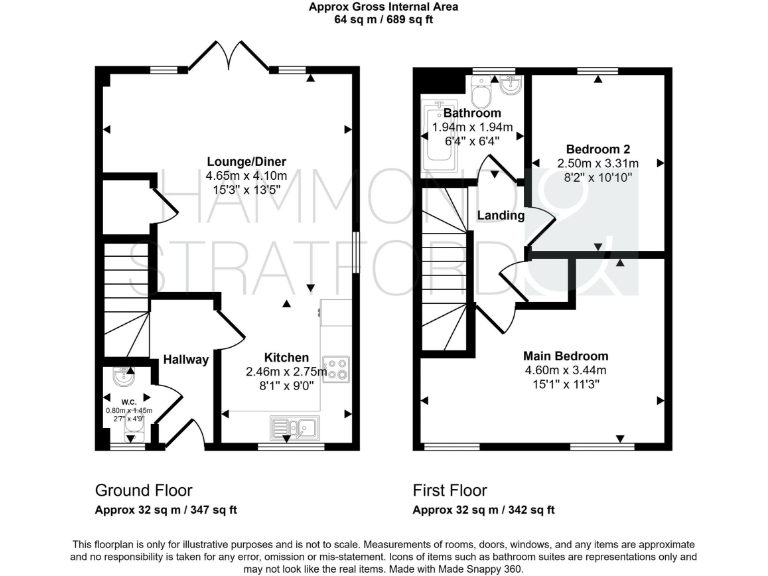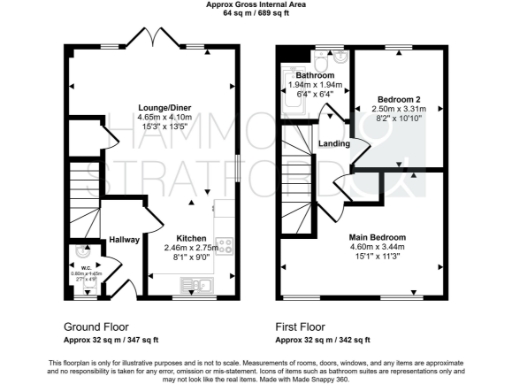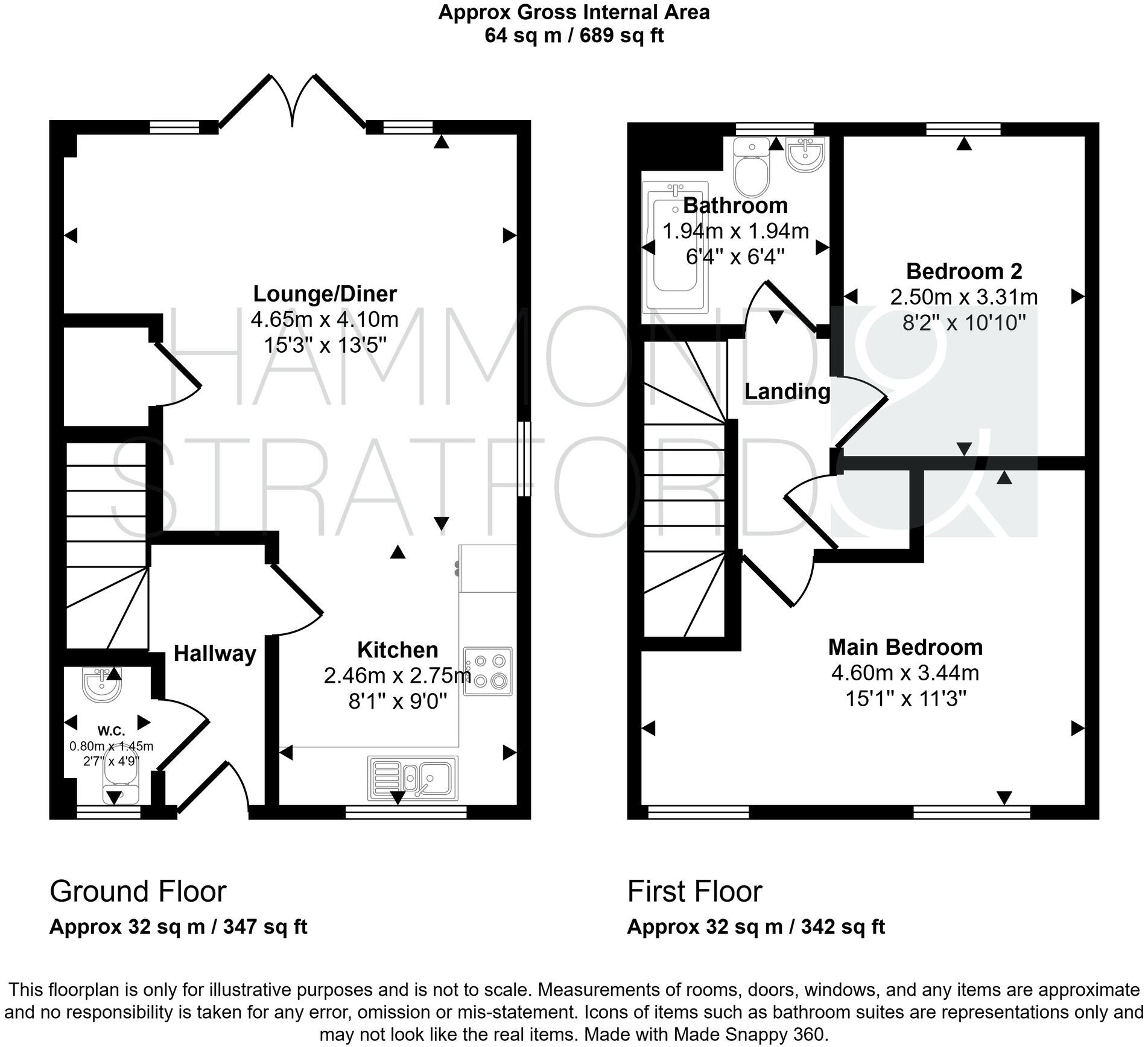Summary -
32 Calthorpe Drive,Cringleford,Norwich,NR4 6FJ
NR4 6FJ
2 bed 1 bath Semi-Detached
Bright open-plan layout with solar panels and driveway — ideal starter purchase.
Open-plan kitchen with integrated appliances
A modern two-bedroom semi-detached house offering a practical, low-maintenance layout ideal for first-time buyers or professionals. The ground floor features an open-plan kitchen with integrated appliances and a generous lounge/diner that opens through French doors onto an enclosed rear garden. Solar PV panels and gas central heating help reduce running costs, while a remaining builder’s warranty provides added reassurance.
The property sits on a small plot with a tandem brick-weave driveway to the side, providing off-street parking but limited manoeuvring space. Both bedrooms are located off the landing, with the main room measuring approximately 15'1" at its maximum. The family bathroom is upstairs with a shower-over-bath; there is also a convenient ground-floor WC.
Practical drawbacks are straightforward: the house has a single bathroom and a relatively small garden/plot, and tandem parking may be restrictive for some households. An application for planning has been made in the area — buyers should check local plans if this is a concern. Overall, this is a well-presented starter home in a sought-after Cringleford location close to transport links, the N&N Hospital and UEA.
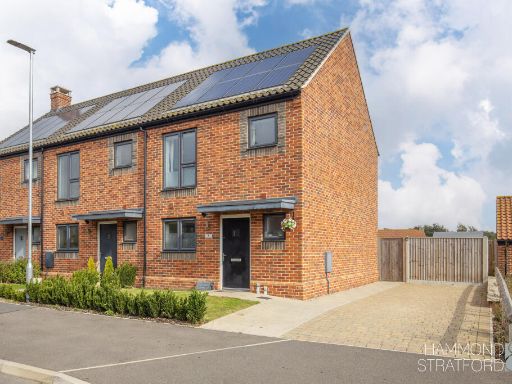 2 bedroom end of terrace house for sale in Dynham Road, Cringleford, NR4 — £272,500 • 2 bed • 1 bath • 680 ft²
2 bedroom end of terrace house for sale in Dynham Road, Cringleford, NR4 — £272,500 • 2 bed • 1 bath • 680 ft²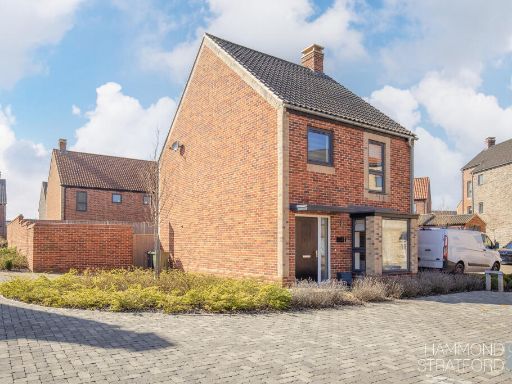 3 bedroom detached house for sale in Fayerfax Close, Cringleford, NR4 — £325,000 • 3 bed • 2 bath • 943 ft²
3 bedroom detached house for sale in Fayerfax Close, Cringleford, NR4 — £325,000 • 3 bed • 2 bath • 943 ft²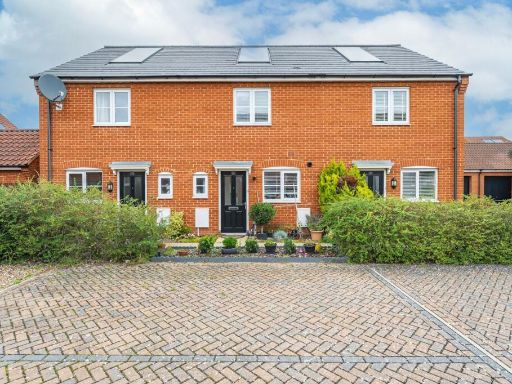 2 bedroom terraced house for sale in Verbena Road, Cringleford, NR4 — £250,000 • 2 bed • 1 bath • 824 ft²
2 bedroom terraced house for sale in Verbena Road, Cringleford, NR4 — £250,000 • 2 bed • 1 bath • 824 ft²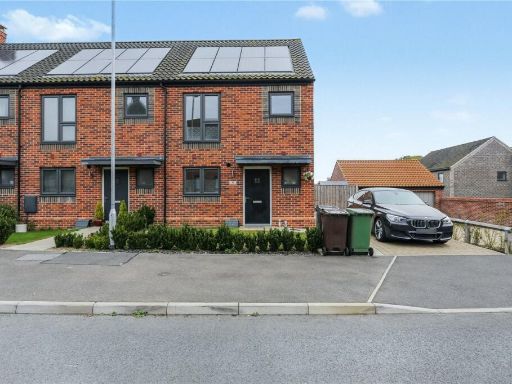 2 bedroom end of terrace house for sale in Dynham Road, Cringleford, Norwich, Norfolk, NR4 — £272,500 • 2 bed • 2 bath • 730 ft²
2 bedroom end of terrace house for sale in Dynham Road, Cringleford, Norwich, Norfolk, NR4 — £272,500 • 2 bed • 2 bath • 730 ft²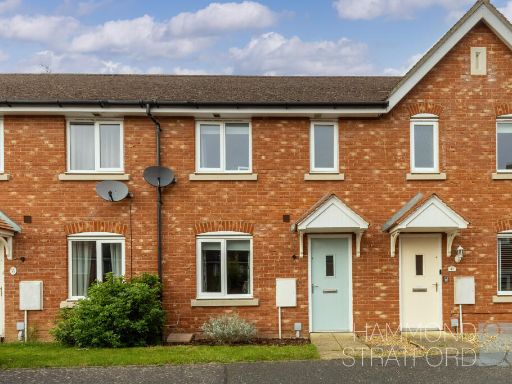 3 bedroom terraced house for sale in Lobelia Lane, Cringleford, NR4 — £280,000 • 3 bed • 2 bath • 750 ft²
3 bedroom terraced house for sale in Lobelia Lane, Cringleford, NR4 — £280,000 • 3 bed • 2 bath • 750 ft²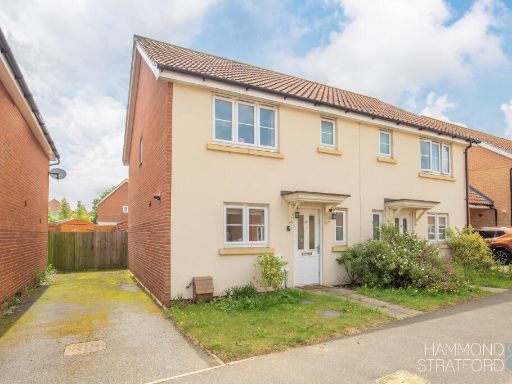 3 bedroom semi-detached house for sale in Almond Drive, Cringleford, NR4 — £280,000 • 3 bed • 1 bath • 850 ft²
3 bedroom semi-detached house for sale in Almond Drive, Cringleford, NR4 — £280,000 • 3 bed • 1 bath • 850 ft²