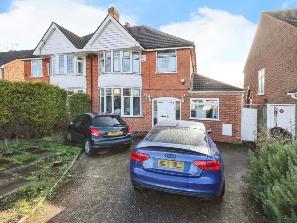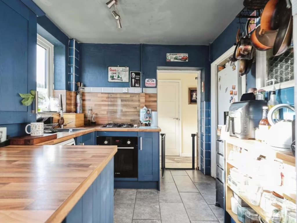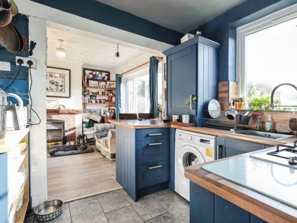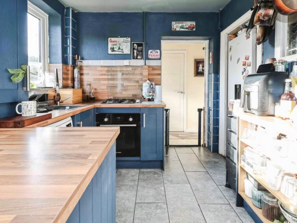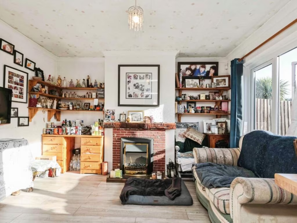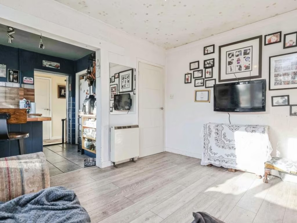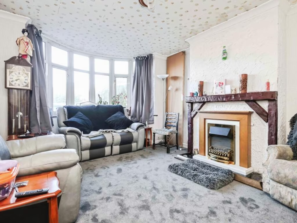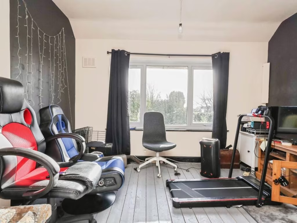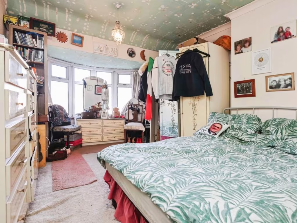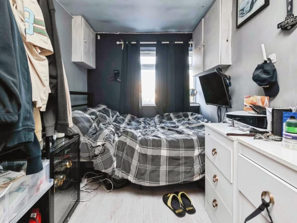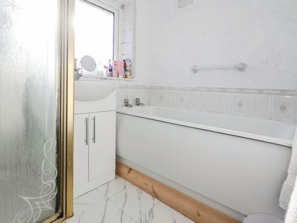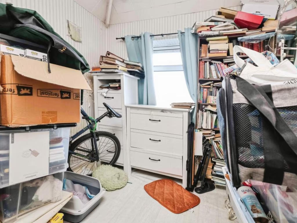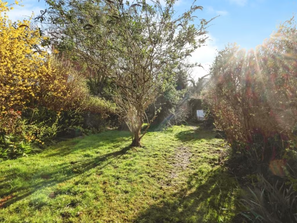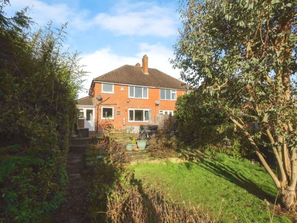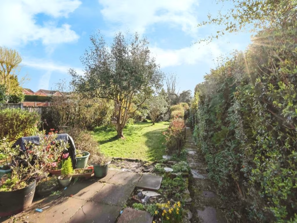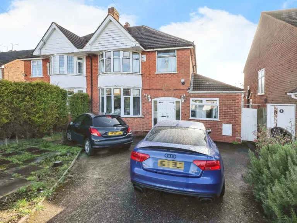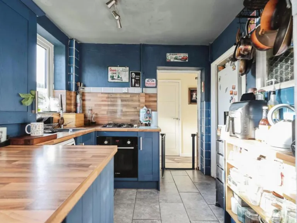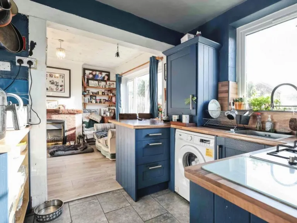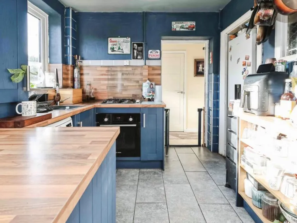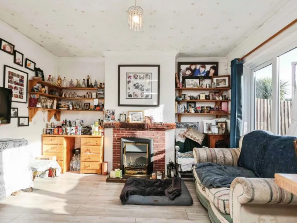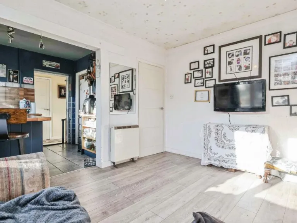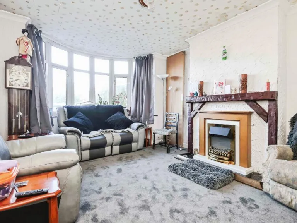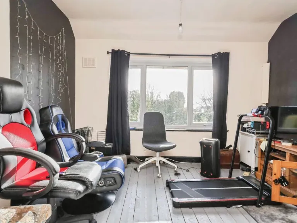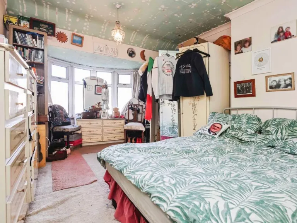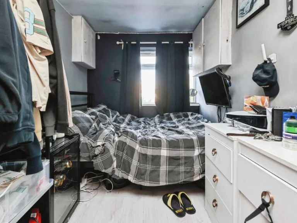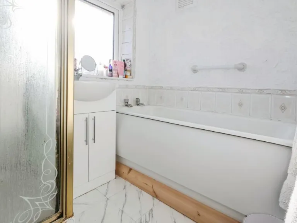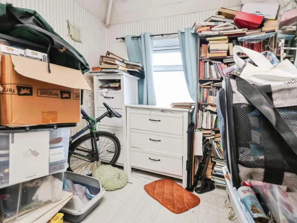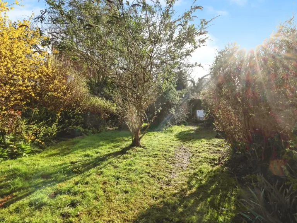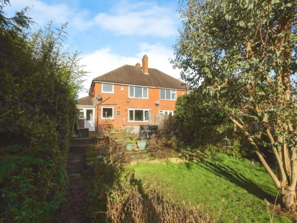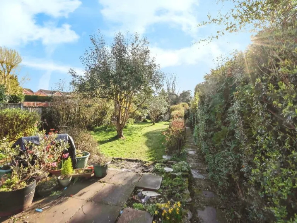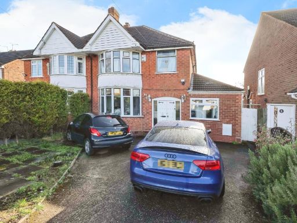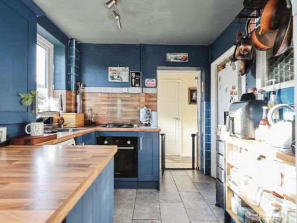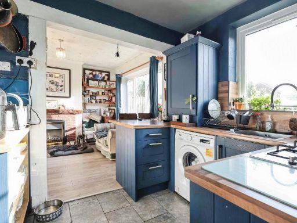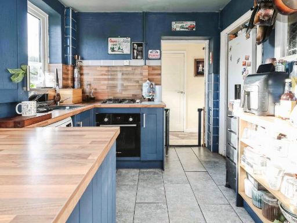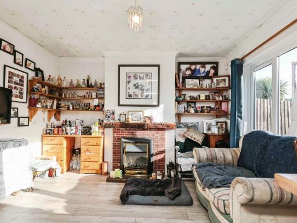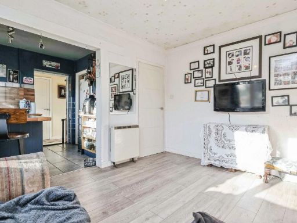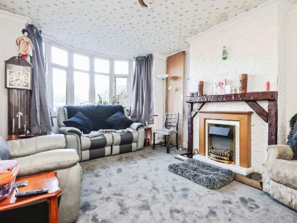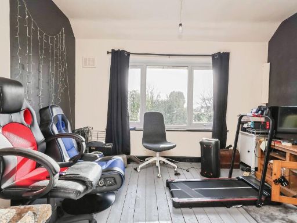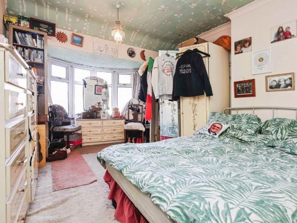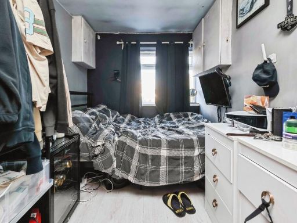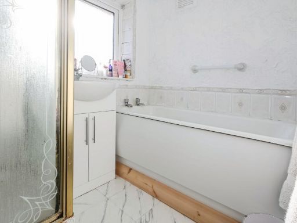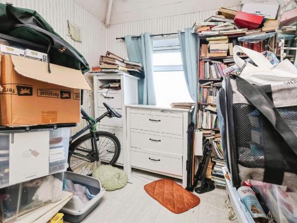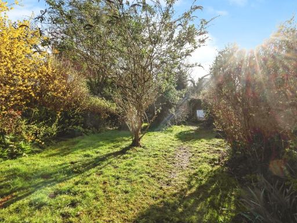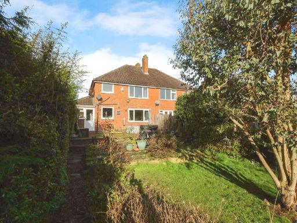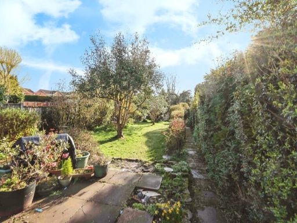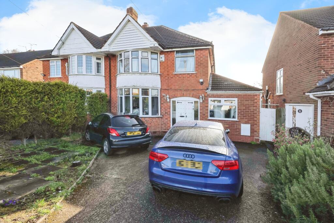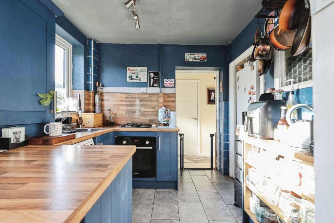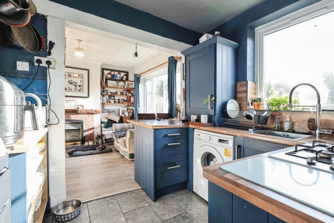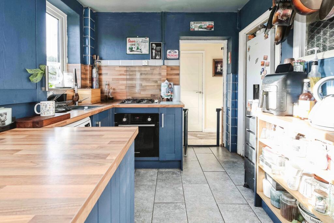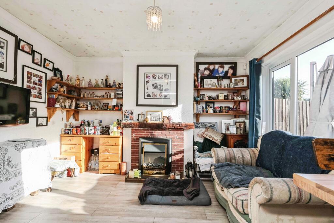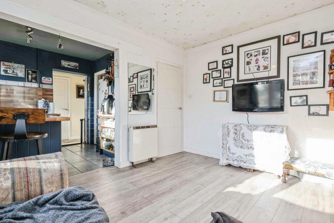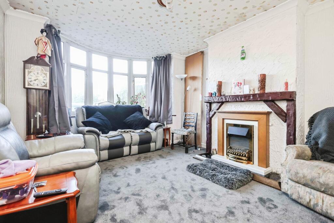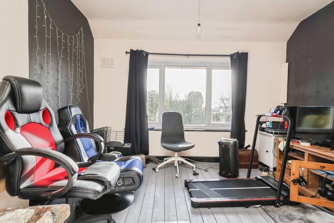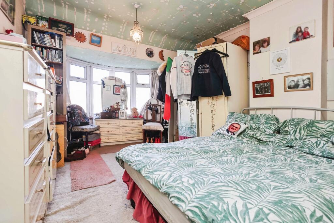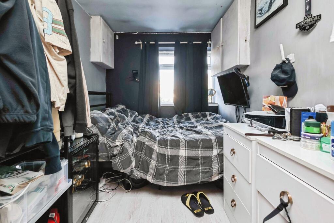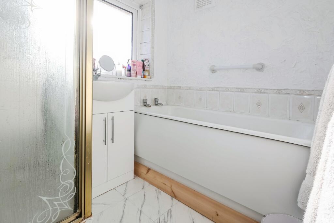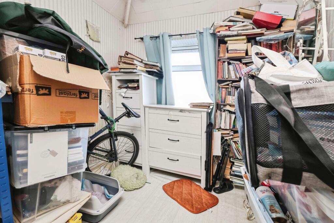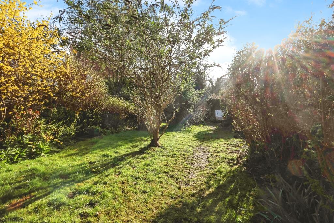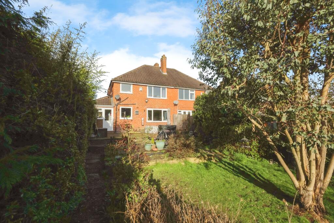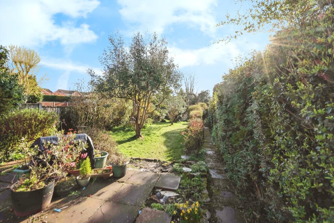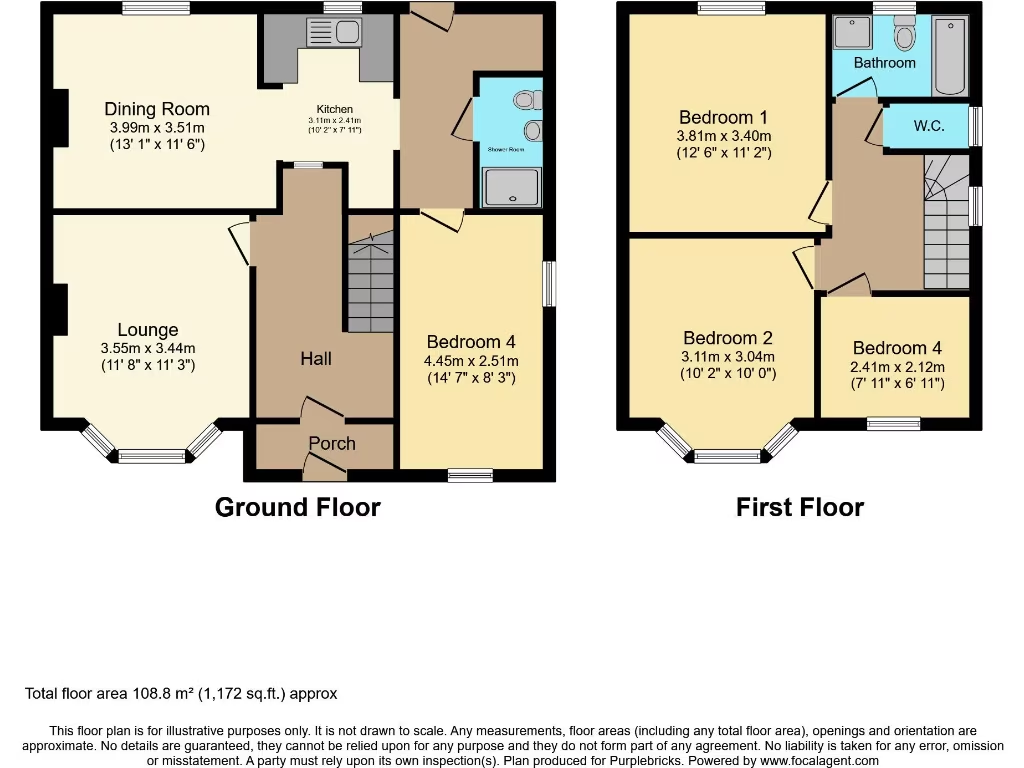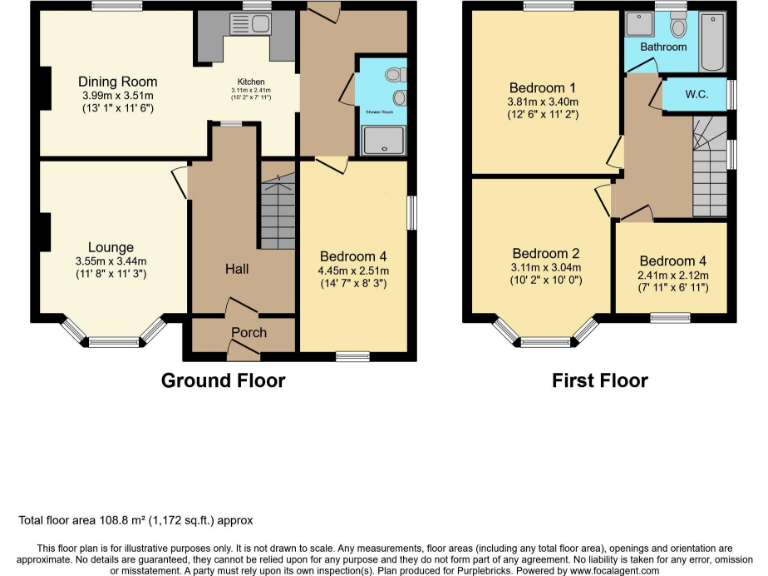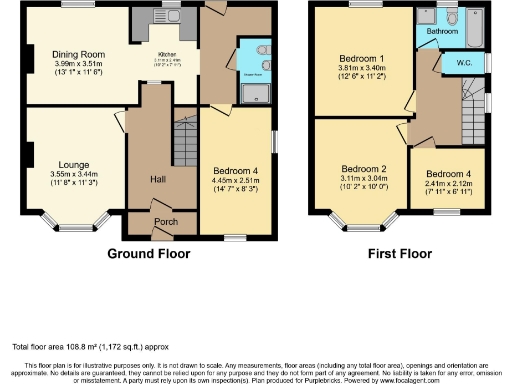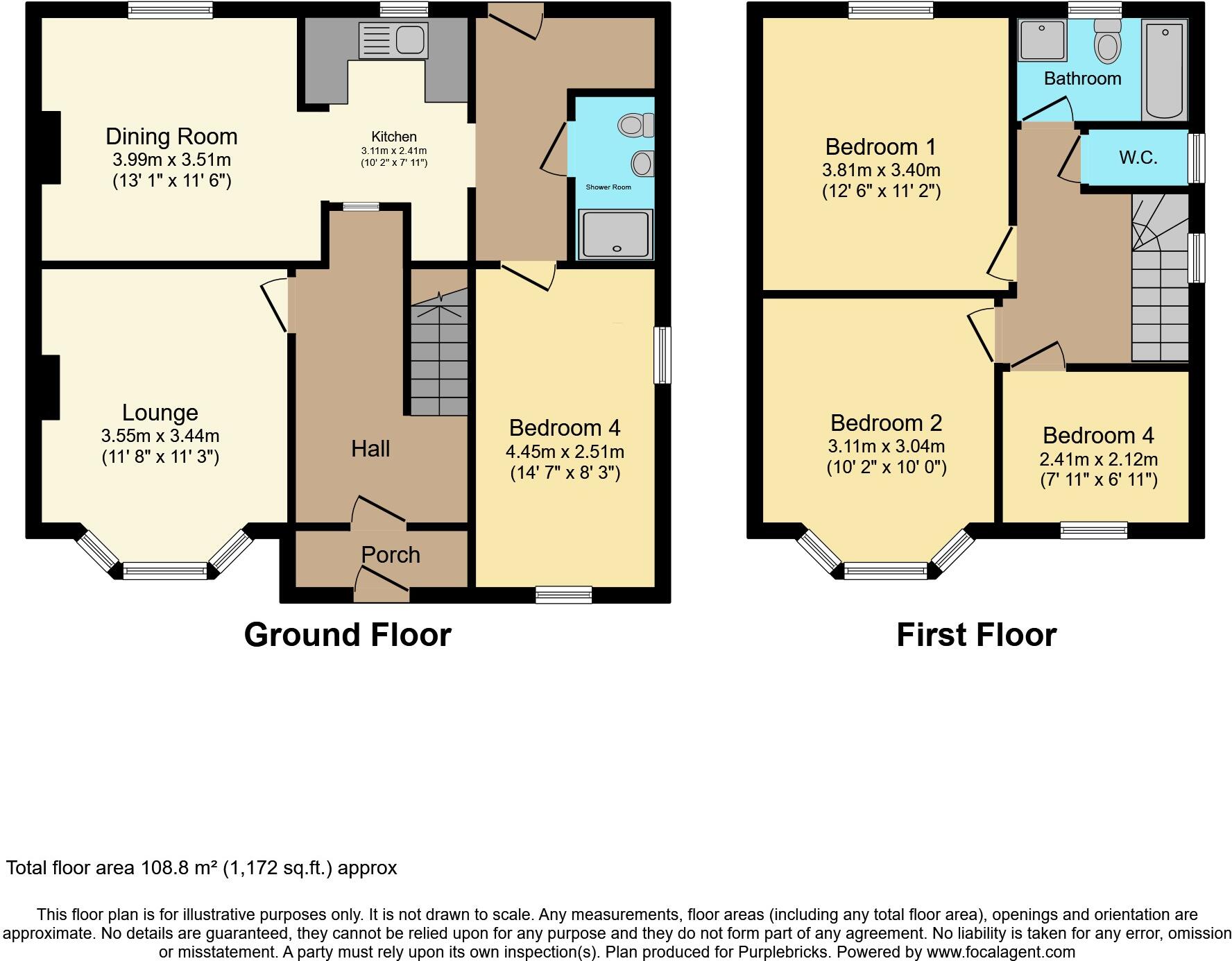Summary -
10 Whitehouse Common Road,SUTTON COLDFIELD,B75 6HB
B75 6HB
4 bed 2 bath Parking
Large garden, driveway and top schools close by — great for growing families.
- Four bedrooms and two bathrooms, including ground-floor en-suite
- Modern kitchen/diner with wood countertops and blue cabinetry
- Driveway for off-street parking and potential garage use
- Large rear garden, good for families and entertaining
- Freehold tenure; 1,172 sq ft on a large plot
- Fast broadband, excellent mobile signal, commuter-friendly location
- Moderate council tax and average local crime levels
- Cosmetic renovation potential; not presented as fully refurbished
This four-bedroom, two-bath semi-detached property on Whitehouse Common Road sits on a large plot and offers 1,172 sq ft of traditional family living. A modern kitchen/diner and lounge provide comfortable daily living, while a ground-floor room with en-suite works well as a guest bedroom or home office. Off-street parking on the driveway and a sizable rear garden add practical outdoor space for children and entertaining.
The house benefits from gas central heating, fast broadband and excellent mobile signal — useful for commuters and home workers. Local transport links (M6, A38, Sutton Coldfield station) make journeys straightforward, and several well-rated primary and secondary schools are within easy reach, including a top-performing grammar school nearby.
Buyers should note this is a traditional build with scope for cosmetic updates and potential renovation to increase value. Crime levels are average and council tax is moderate. The property is freehold and carries no flood risk. These factors make it a solid choice for families seeking space in an affluent, well-connected neighbourhood, or for investors targeting refurbishment opportunities with good rental demand.
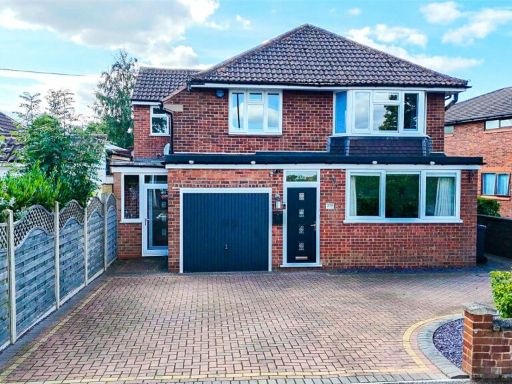 4 bedroom detached house for sale in Whitehouse Common Road, Sutton Coldfield, West Midlands, B75 — £499,000 • 4 bed • 2 bath • 1371 ft²
4 bedroom detached house for sale in Whitehouse Common Road, Sutton Coldfield, West Midlands, B75 — £499,000 • 4 bed • 2 bath • 1371 ft²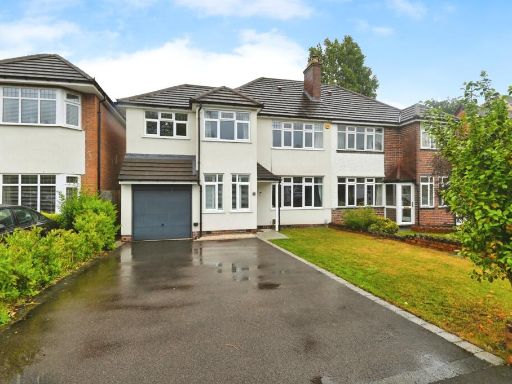 4 bedroom semi-detached house for sale in Welford Road, Sutton Coldfield, B73 — £500,000 • 4 bed • 1 bath • 1496 ft²
4 bedroom semi-detached house for sale in Welford Road, Sutton Coldfield, B73 — £500,000 • 4 bed • 1 bath • 1496 ft²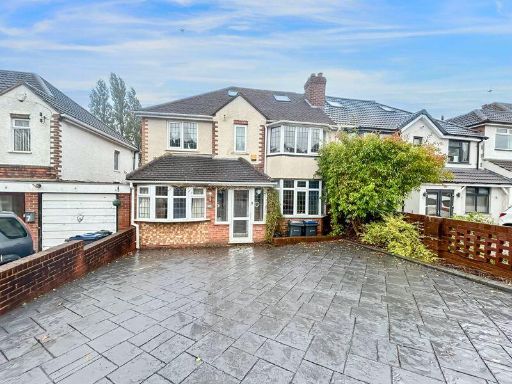 5 bedroom semi-detached house for sale in Longmoor Road, Sutton Coldfield, B73 6UB, B73 — £475,000 • 5 bed • 3 bath • 883 ft²
5 bedroom semi-detached house for sale in Longmoor Road, Sutton Coldfield, B73 6UB, B73 — £475,000 • 5 bed • 3 bath • 883 ft²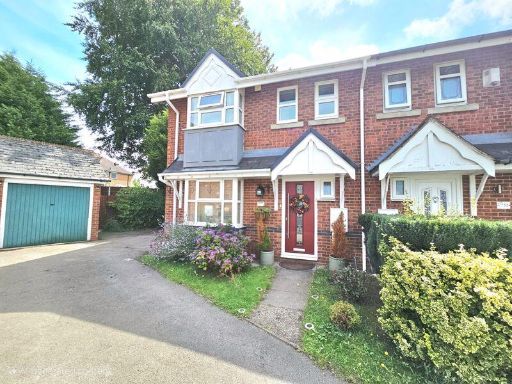 4 bedroom semi-detached house for sale in Warrington Drive, New Oscott, Birmingham, B23 5YP, B23 — £290,000 • 4 bed • 1 bath • 1098 ft²
4 bedroom semi-detached house for sale in Warrington Drive, New Oscott, Birmingham, B23 5YP, B23 — £290,000 • 4 bed • 1 bath • 1098 ft²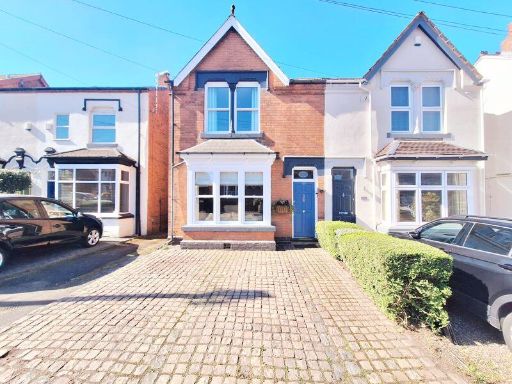 4 bedroom semi-detached house for sale in Boldmere Road, Sutton Coldfield, B73 5UH, B73 — £575,000 • 4 bed • 3 bath • 1415 ft²
4 bedroom semi-detached house for sale in Boldmere Road, Sutton Coldfield, B73 5UH, B73 — £575,000 • 4 bed • 3 bath • 1415 ft²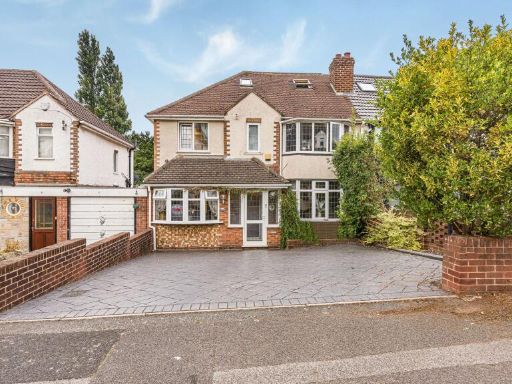 4 bedroom semi-detached house for sale in Longmoor Road, Sutton Coldfield, B73 — £475,000 • 4 bed • 3 bath • 1730 ft²
4 bedroom semi-detached house for sale in Longmoor Road, Sutton Coldfield, B73 — £475,000 • 4 bed • 3 bath • 1730 ft²