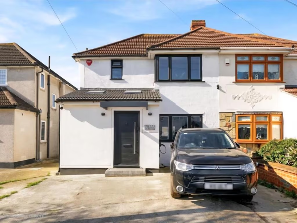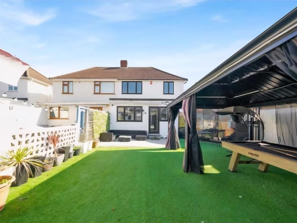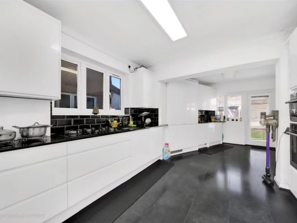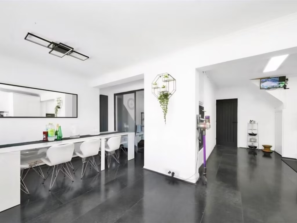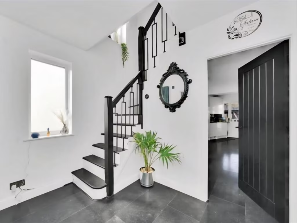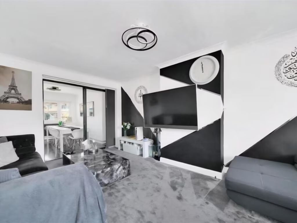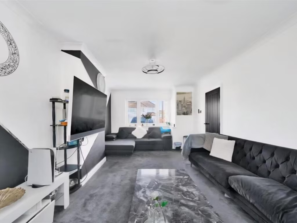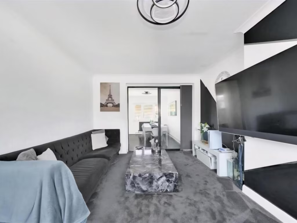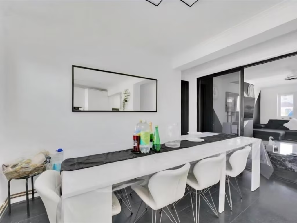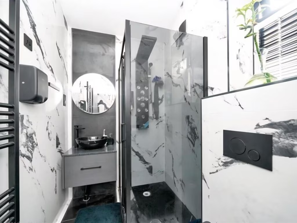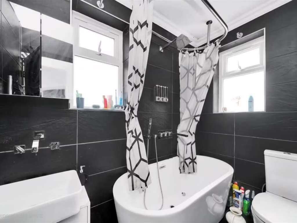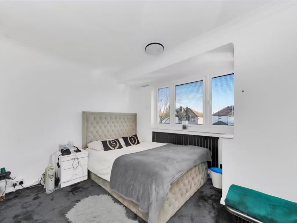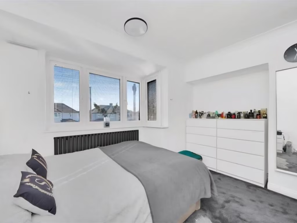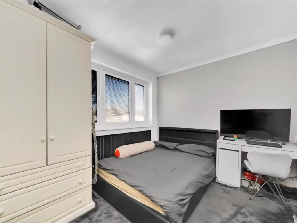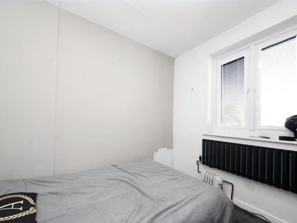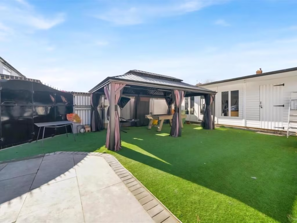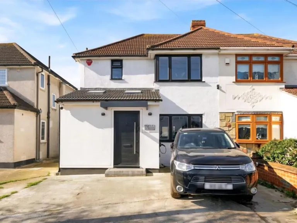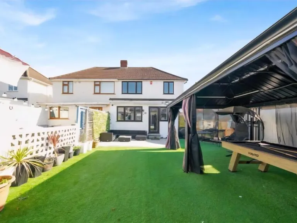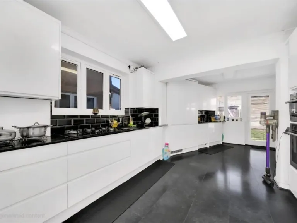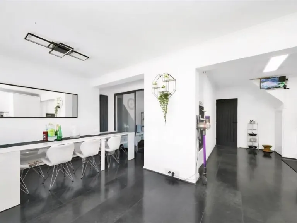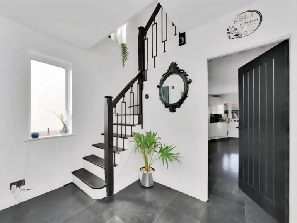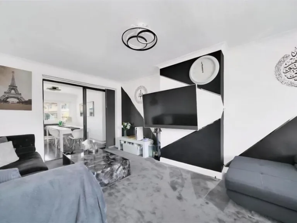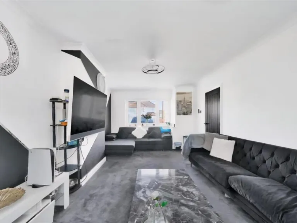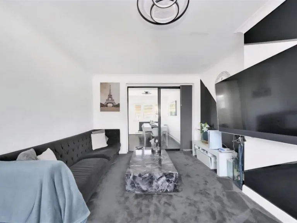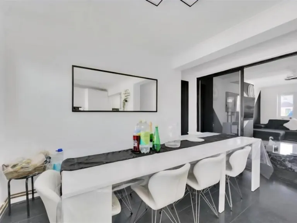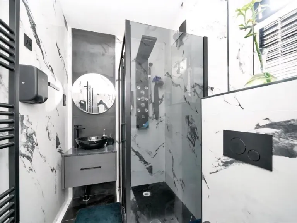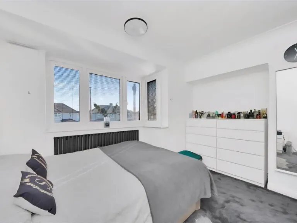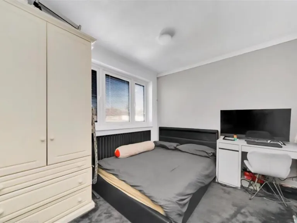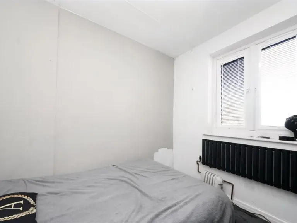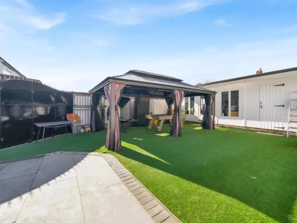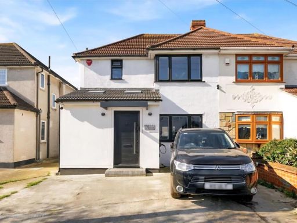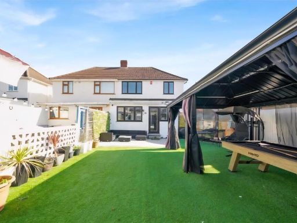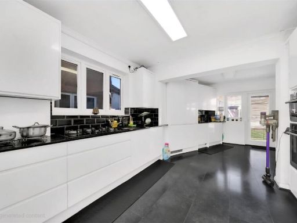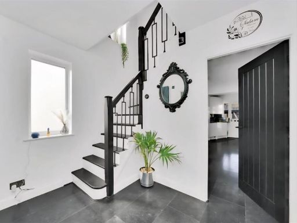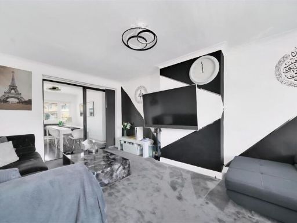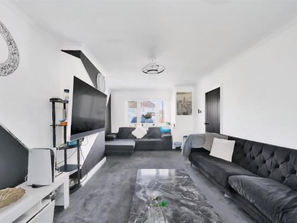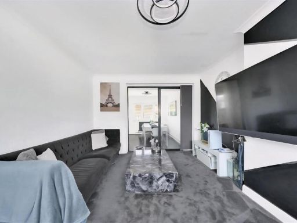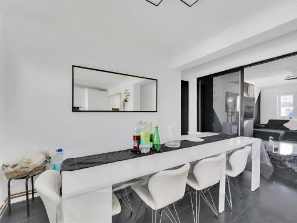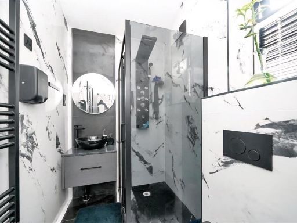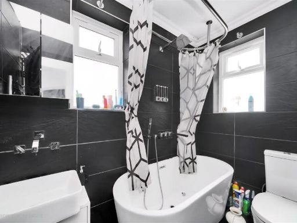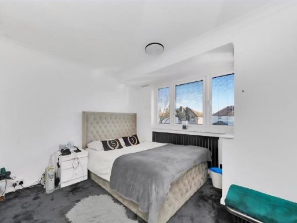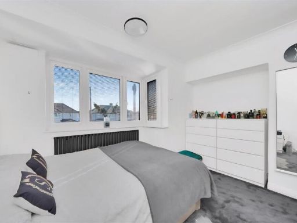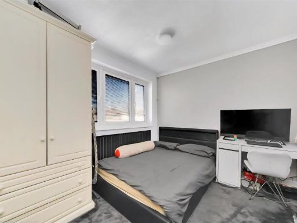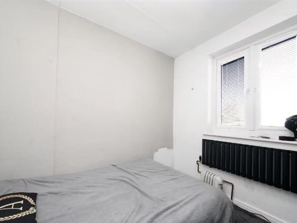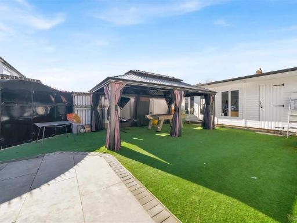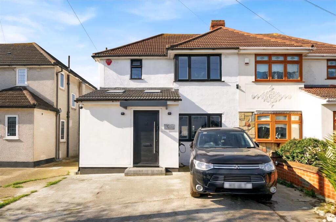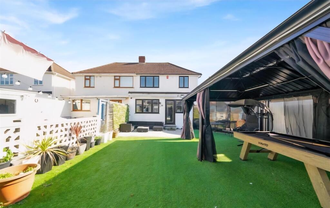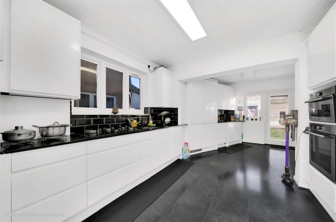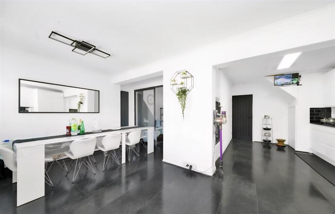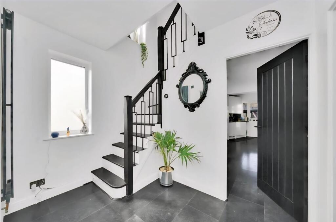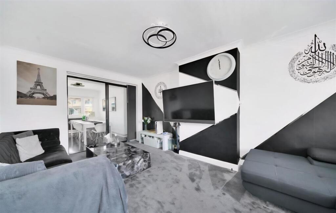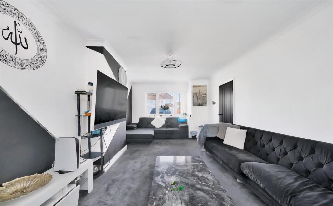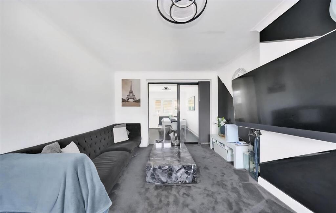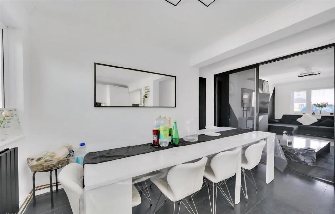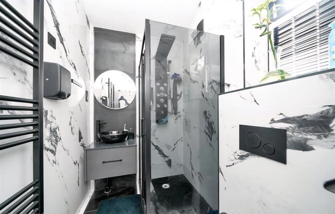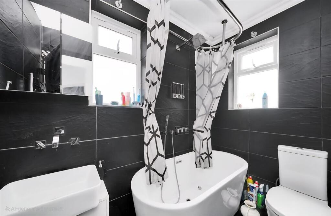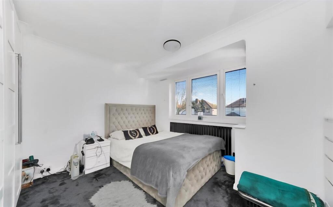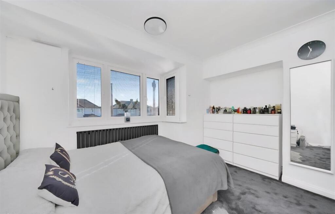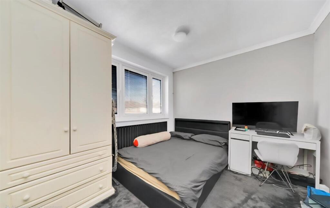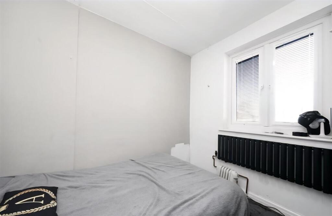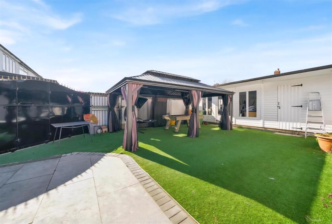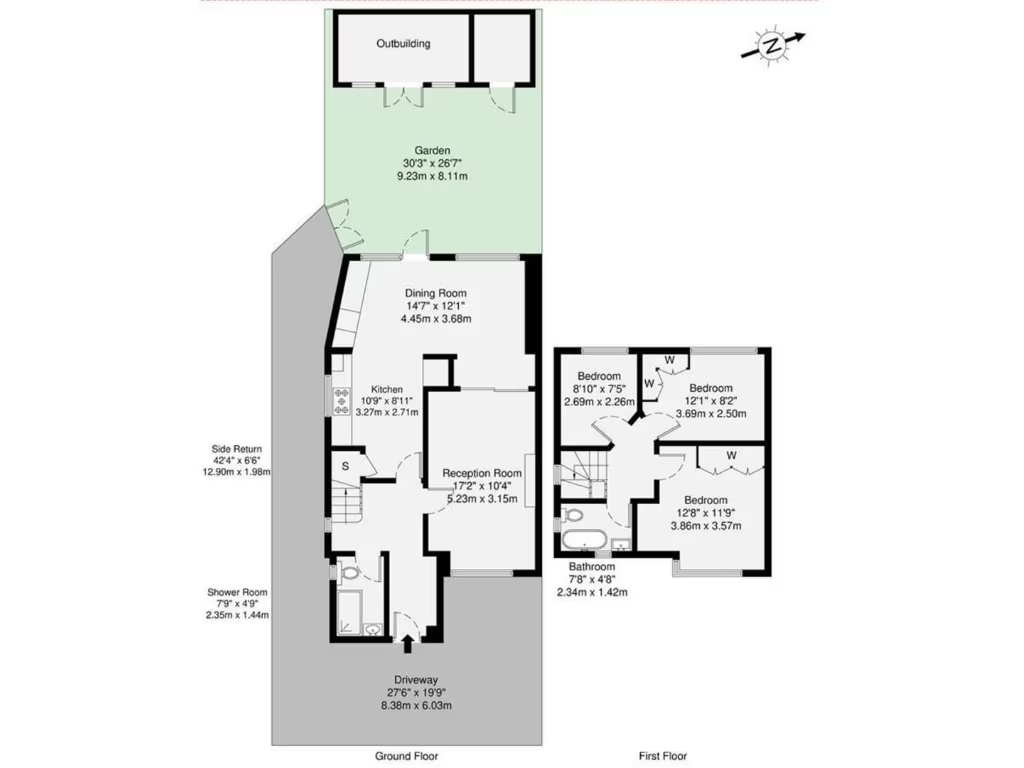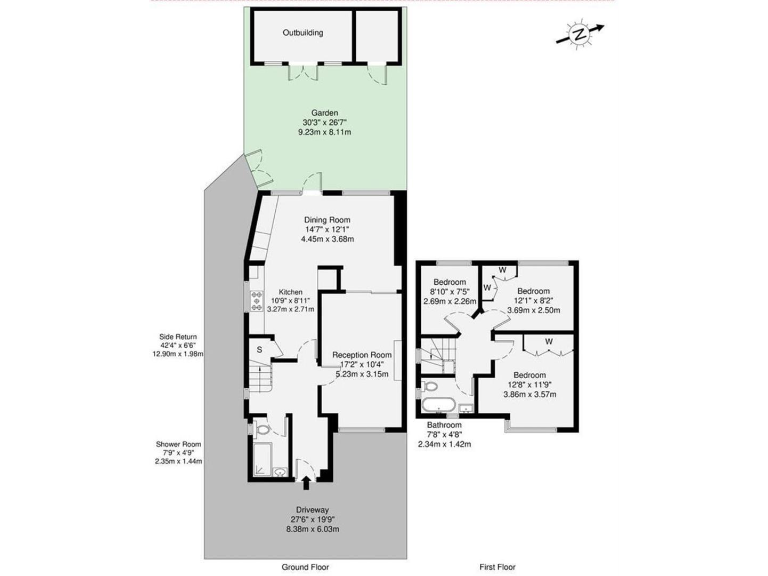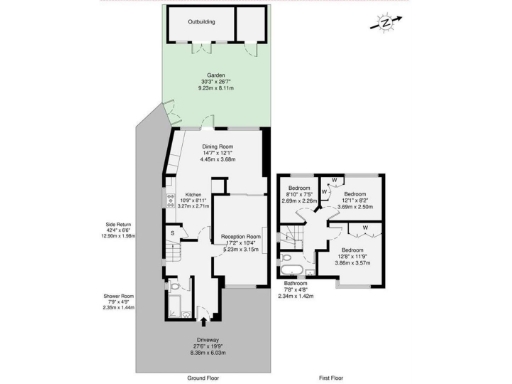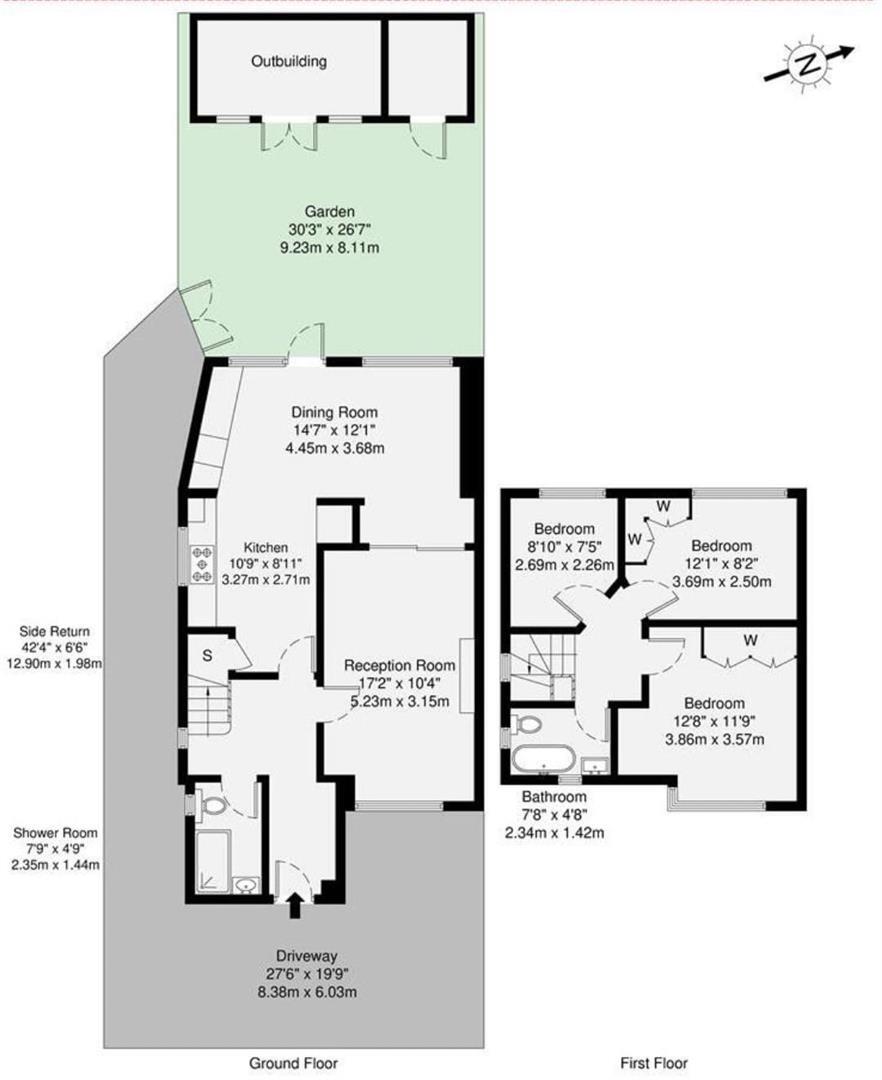Summary - 489 SOUTH END ROAD HORNCHURCH RM12 5NX
3 bed 2 bath House
Move-in ready three-bedroom home with loft potential and powered outbuilding..
Recently renovated throughout and ready to move into
Open-plan kitchen and generous dining space, great for families
Three bedrooms, contemporary family bathroom, medium bedroom sizes
Large loft with conversion potential (STPP) for extra space/value
Low-maintenance rear garden with powered outbuilding and storage
Off-street parking, side access, and decent overall plot size
Approx 10-minute walk to Elm Park station; schools and parks nearby
Wider-area classifications mixed; view neighbourhood and schools in person
Step into a thoughtfully renovated three-bedroom semi-detached house, arranged over two floors and ready to move into. The bright open-plan kitchen flows into a generous dining area, creating a natural family hub ideal for everyday living and entertaining. Off-street parking, side access and a low-maintenance rear garden with a fully powered outbuilding add practical, family-friendly convenience.
Upstairs there are three well-sized bedrooms and a contemporary family bathroom. The large loft offers clear potential for an additional room or home office subject to planning (STPP), which could add future value and flexibility. The property sits approximately a 10-minute walk from Elm Park Underground Station and close to a range of schools, shops, parks and gyms — all useful for commuting families.
The house has been recently renovated throughout and presents in contemporary style with modern fixtures and integrated appliances. The garden is designed for low upkeep (artificial turf) and includes covered outbuilding space suitable for storage or a workshop with power. Council tax is moderate and broadband and mobile connectivity are strong.
Notable considerations: local area classifications contain mixed signals — some wider-area indicators note blue-collar terraces while other metrics show affluent pockets; prospective buyers should view the neighbourhood and school options in person. Bedroom footprints are medium/average for a suburban three-bed and loft conversion would require planning permission and budget. Overall this is a practical, comfortable family home with short-term move-in readiness and longer-term improvement potential.
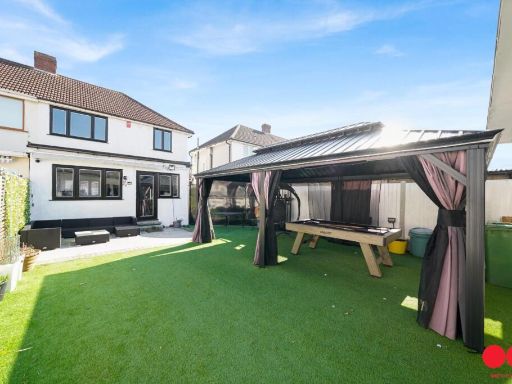 3 bedroom semi-detached house for sale in South End Road, Hornchurch, RM12 — £525,000 • 3 bed • 2 bath • 1018 ft²
3 bedroom semi-detached house for sale in South End Road, Hornchurch, RM12 — £525,000 • 3 bed • 2 bath • 1018 ft²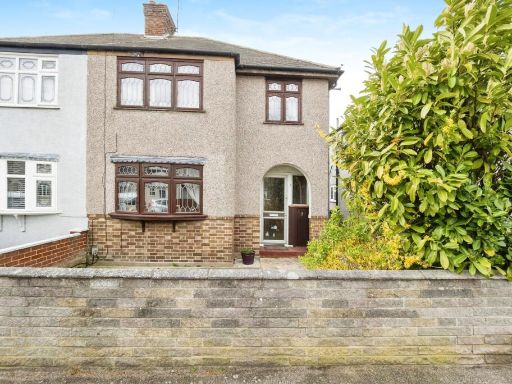 3 bedroom semi-detached house for sale in Coniston Way, Hornchurch, RM12 — £450,000 • 3 bed • 1 bath • 1300 ft²
3 bedroom semi-detached house for sale in Coniston Way, Hornchurch, RM12 — £450,000 • 3 bed • 1 bath • 1300 ft²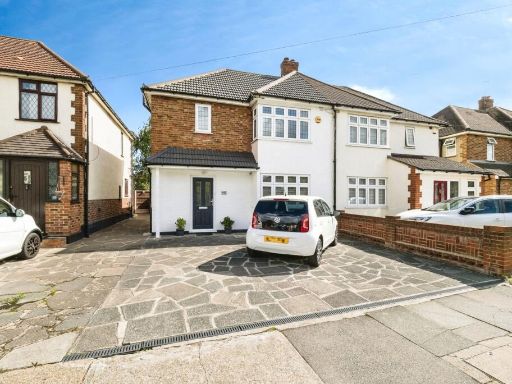 3 bedroom semi-detached house for sale in South End Road, HORNCHURCH, Essex, RM12 — £550,000 • 3 bed • 1 bath • 1234 ft²
3 bedroom semi-detached house for sale in South End Road, HORNCHURCH, Essex, RM12 — £550,000 • 3 bed • 1 bath • 1234 ft²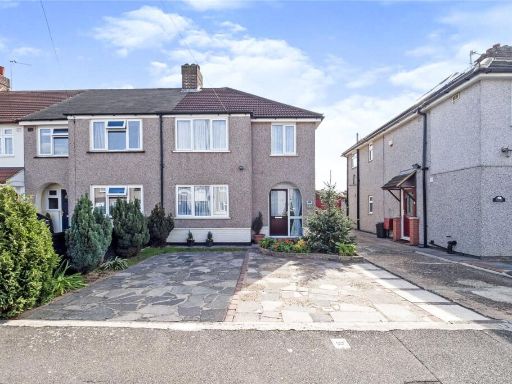 3 bedroom end of terrace house for sale in Carnforth Gardens, HORNCHURCH, Essex, RM12 — £450,000 • 3 bed • 1 bath • 935 ft²
3 bedroom end of terrace house for sale in Carnforth Gardens, HORNCHURCH, Essex, RM12 — £450,000 • 3 bed • 1 bath • 935 ft²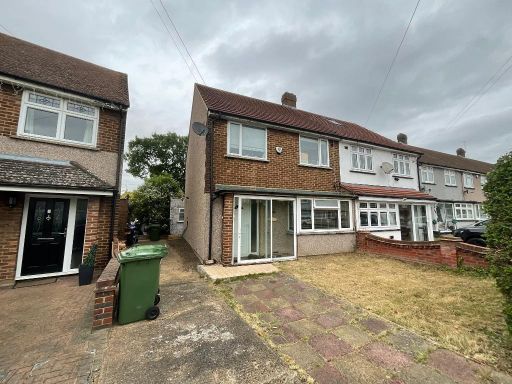 3 bedroom semi-detached house for sale in St Andrews Avenue, Elm Park, Hornchurch, Essex, RM12 5EB, RM12 — £450,000 • 3 bed • 1 bath
3 bedroom semi-detached house for sale in St Andrews Avenue, Elm Park, Hornchurch, Essex, RM12 5EB, RM12 — £450,000 • 3 bed • 1 bath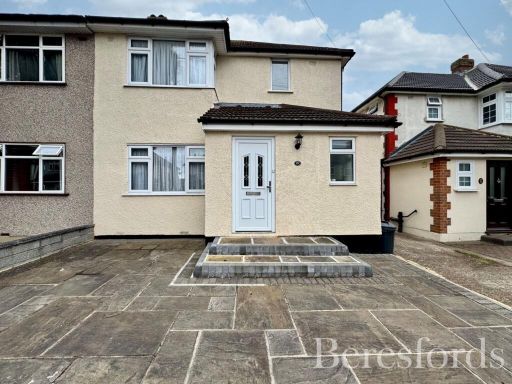 3 bedroom semi-detached house for sale in Fernbank Avenue, Hornchurch, RM12 — £500,000 • 3 bed • 2 bath • 1168 ft²
3 bedroom semi-detached house for sale in Fernbank Avenue, Hornchurch, RM12 — £500,000 • 3 bed • 2 bath • 1168 ft²