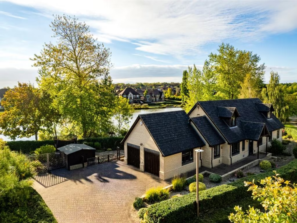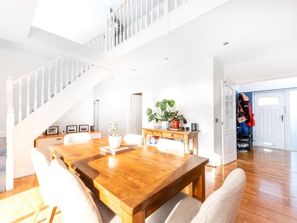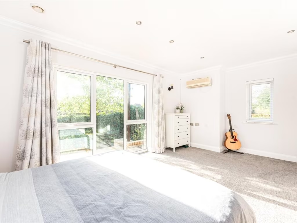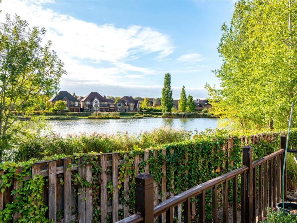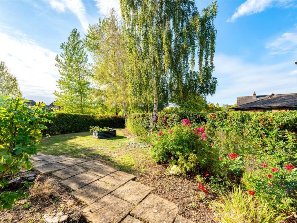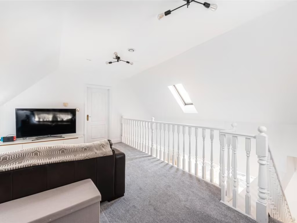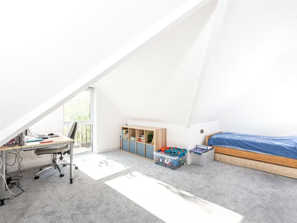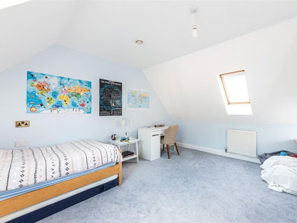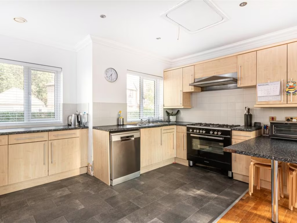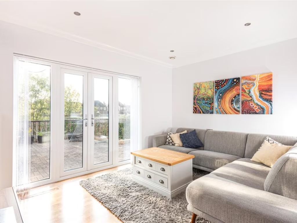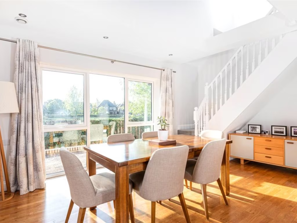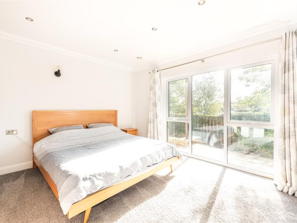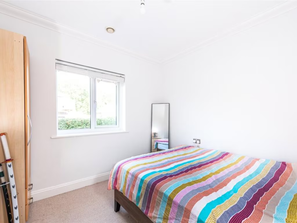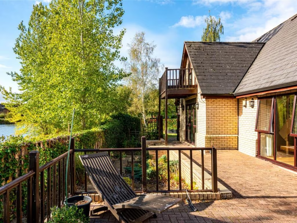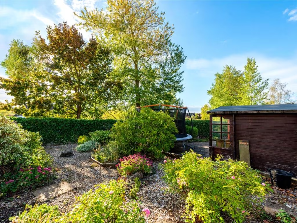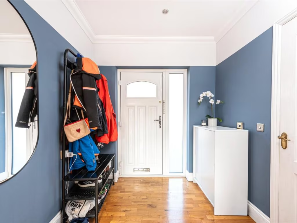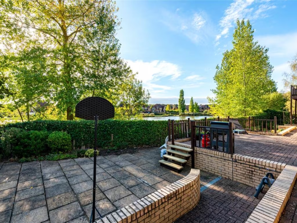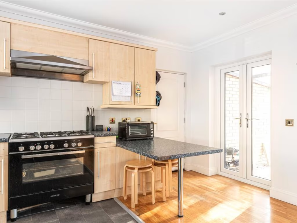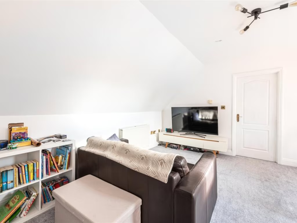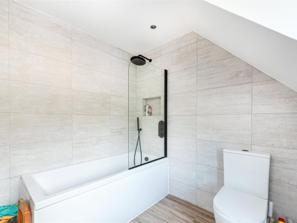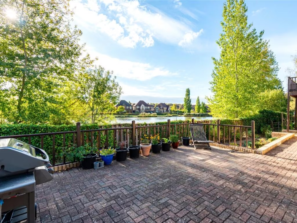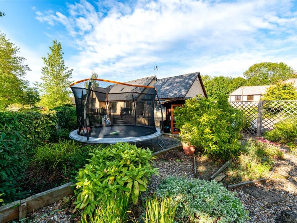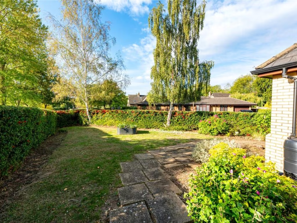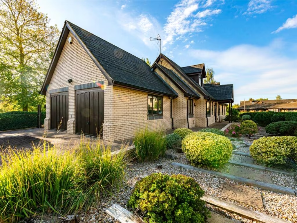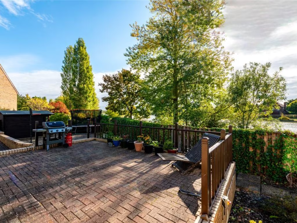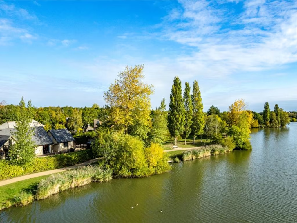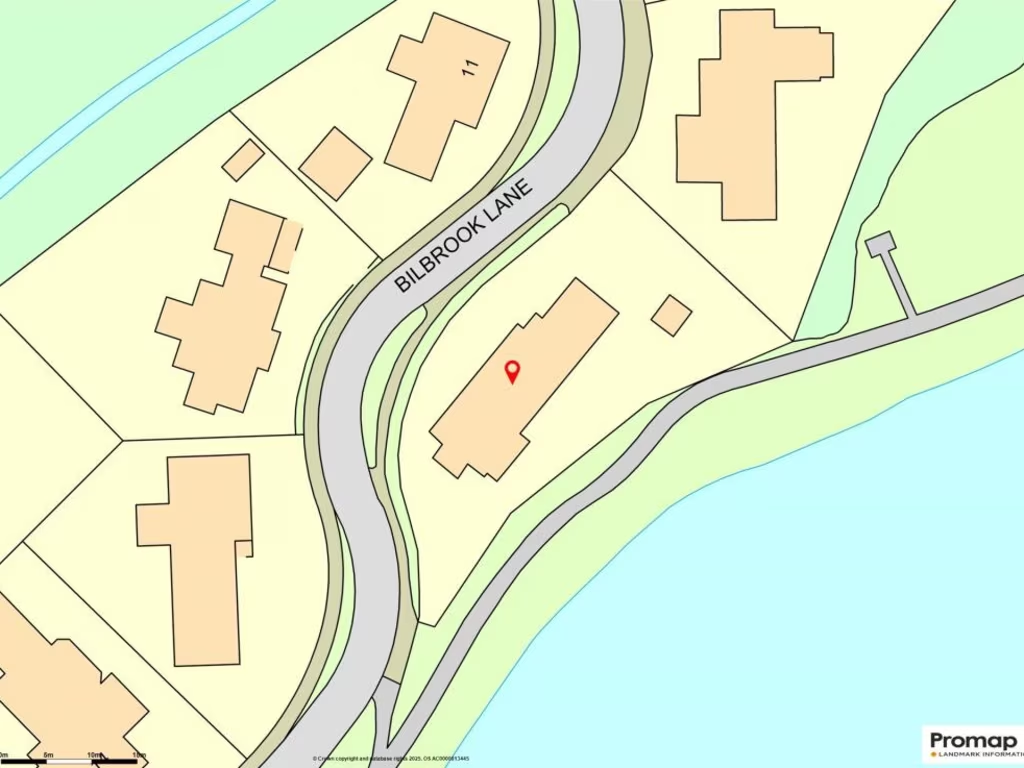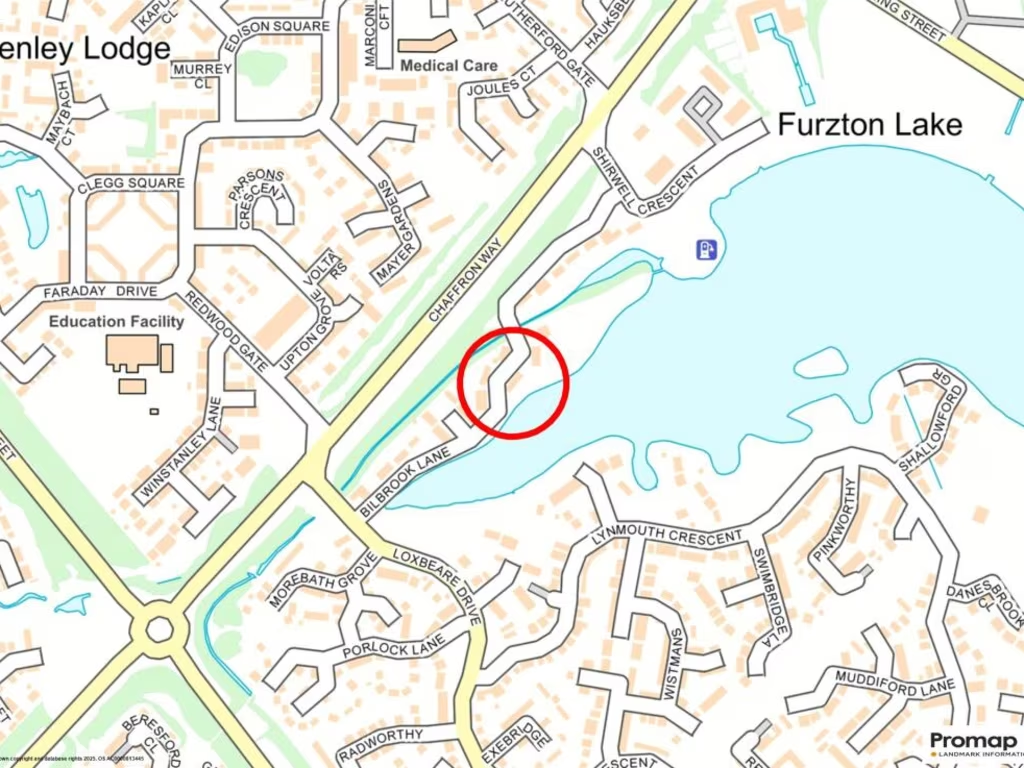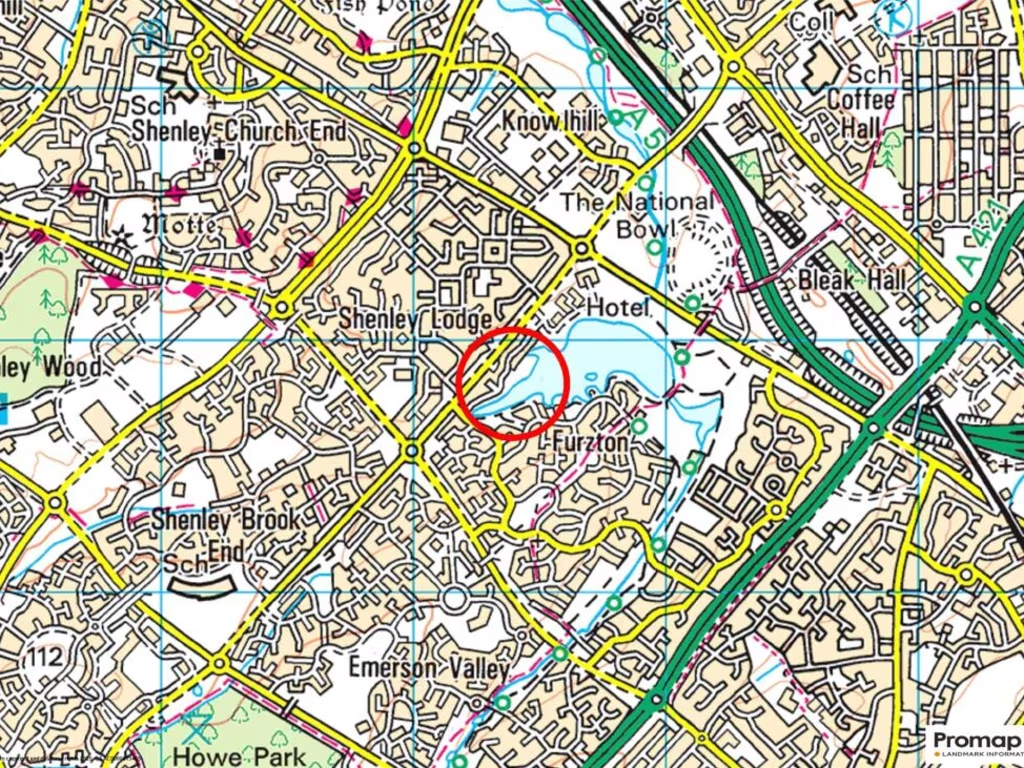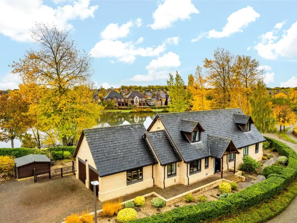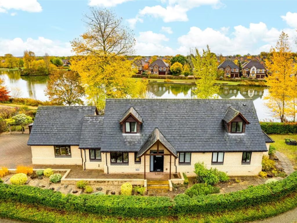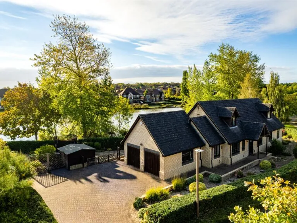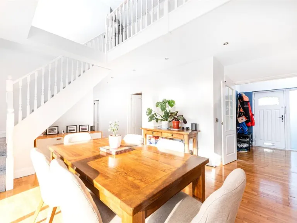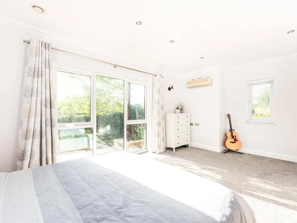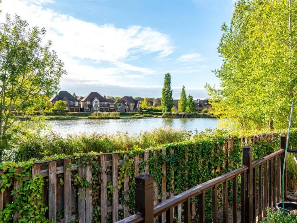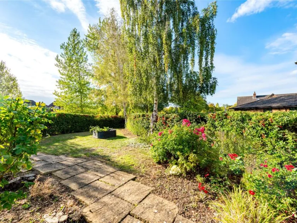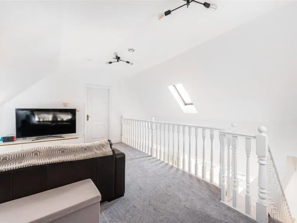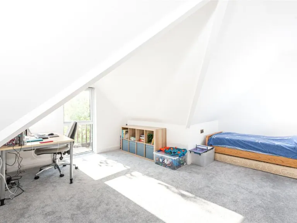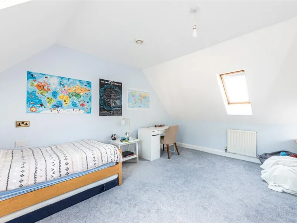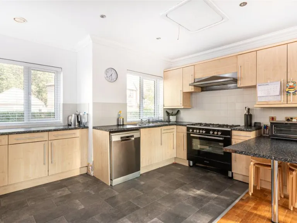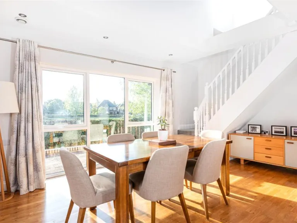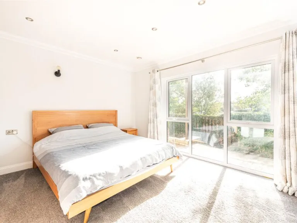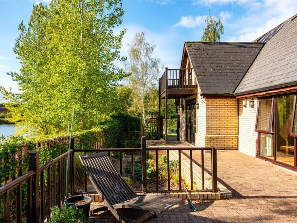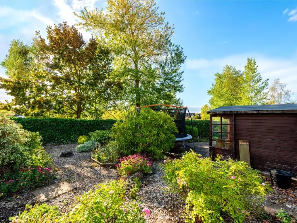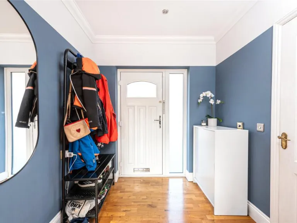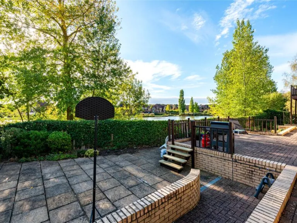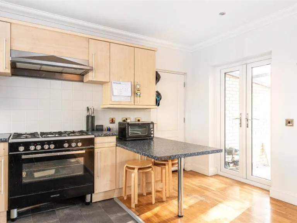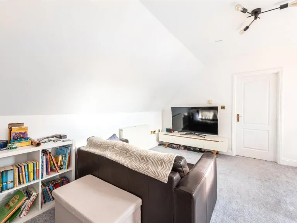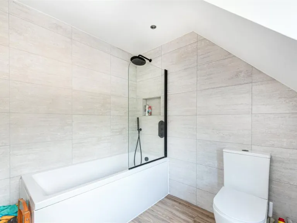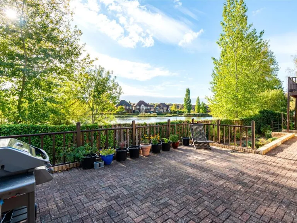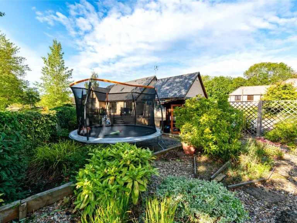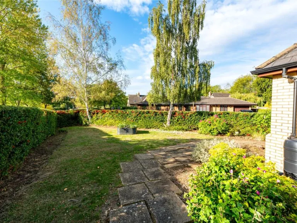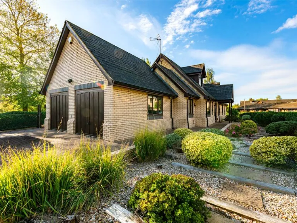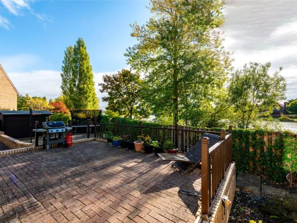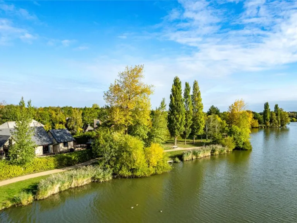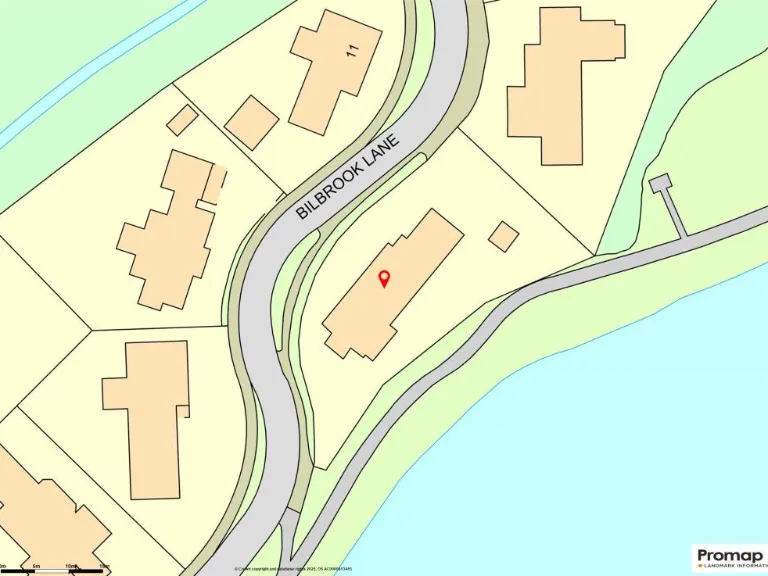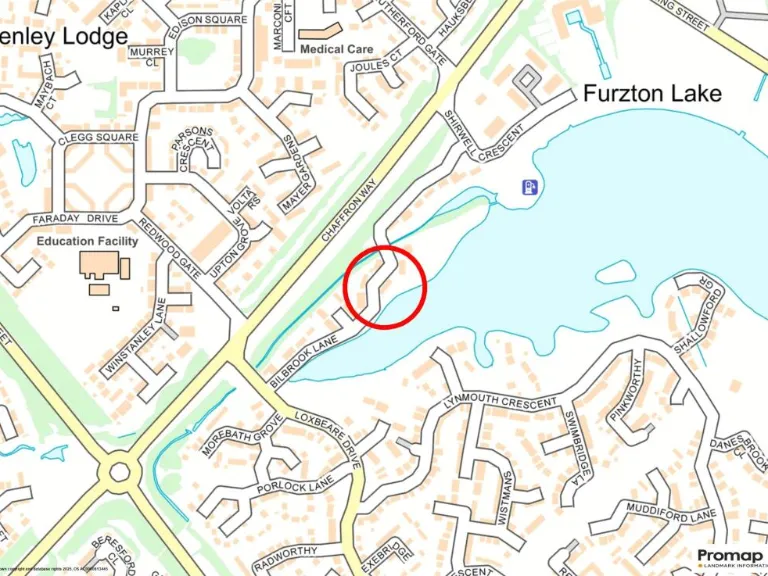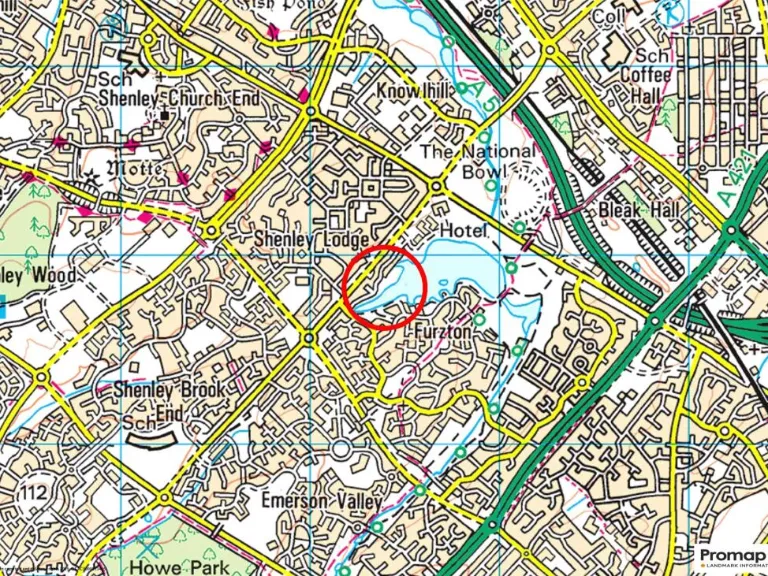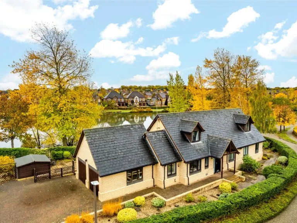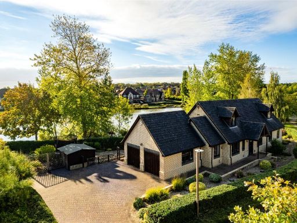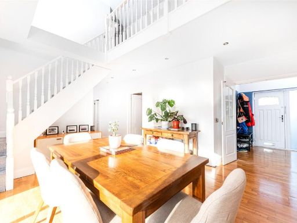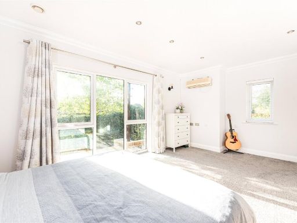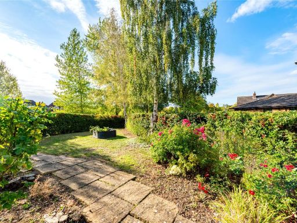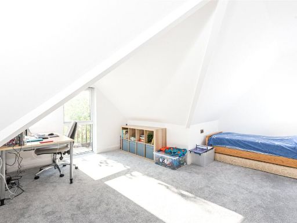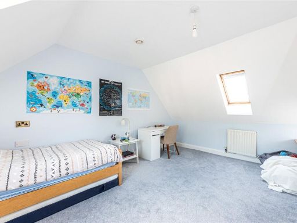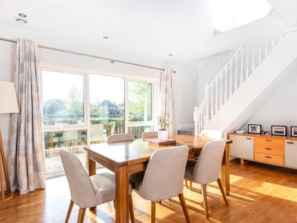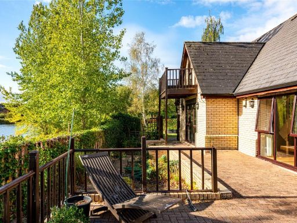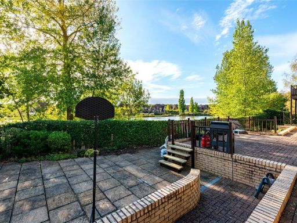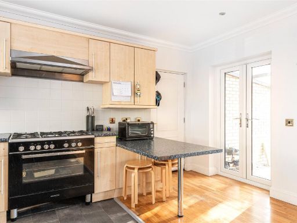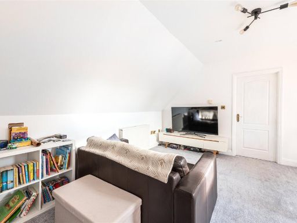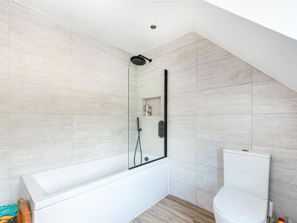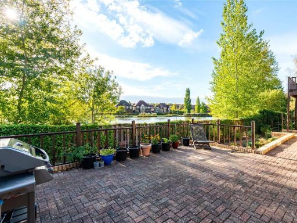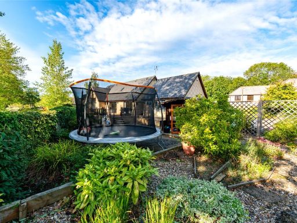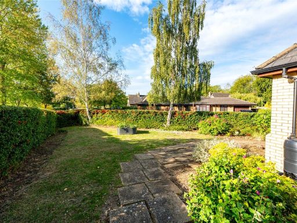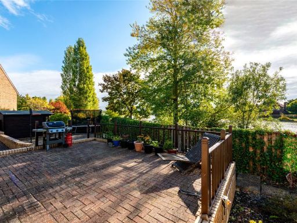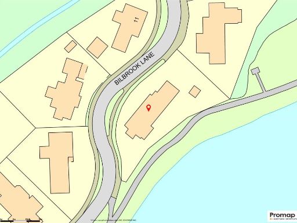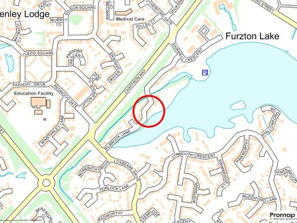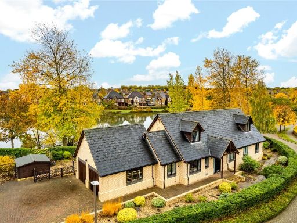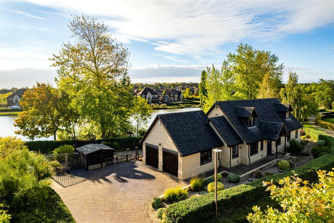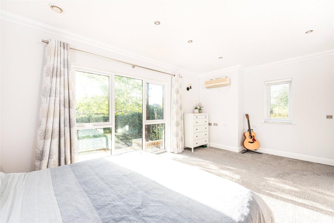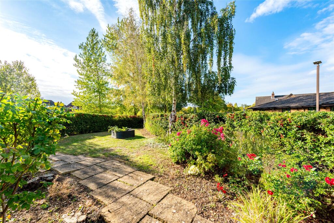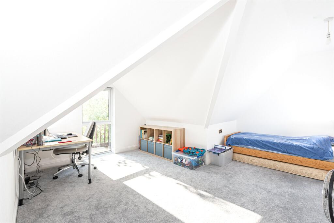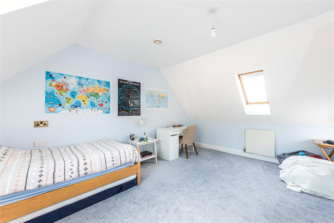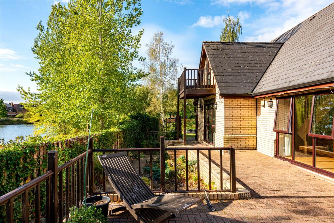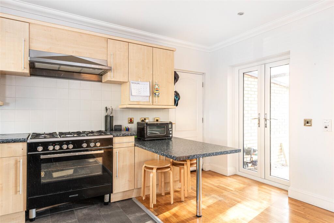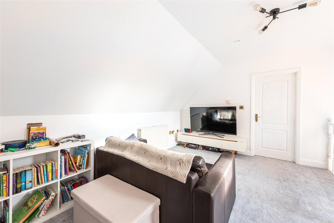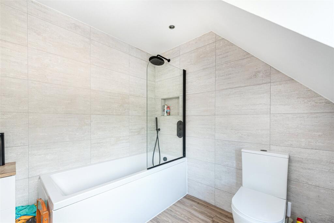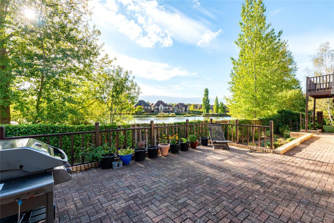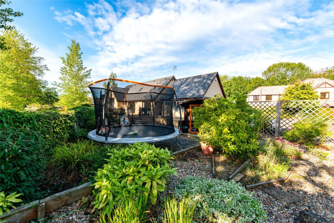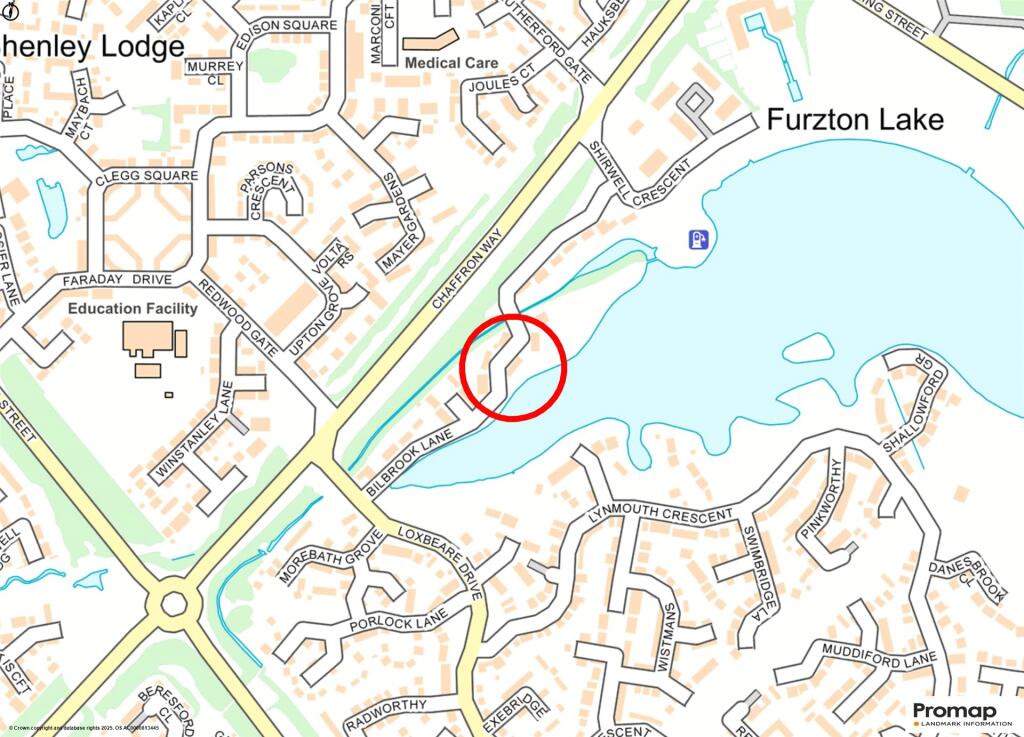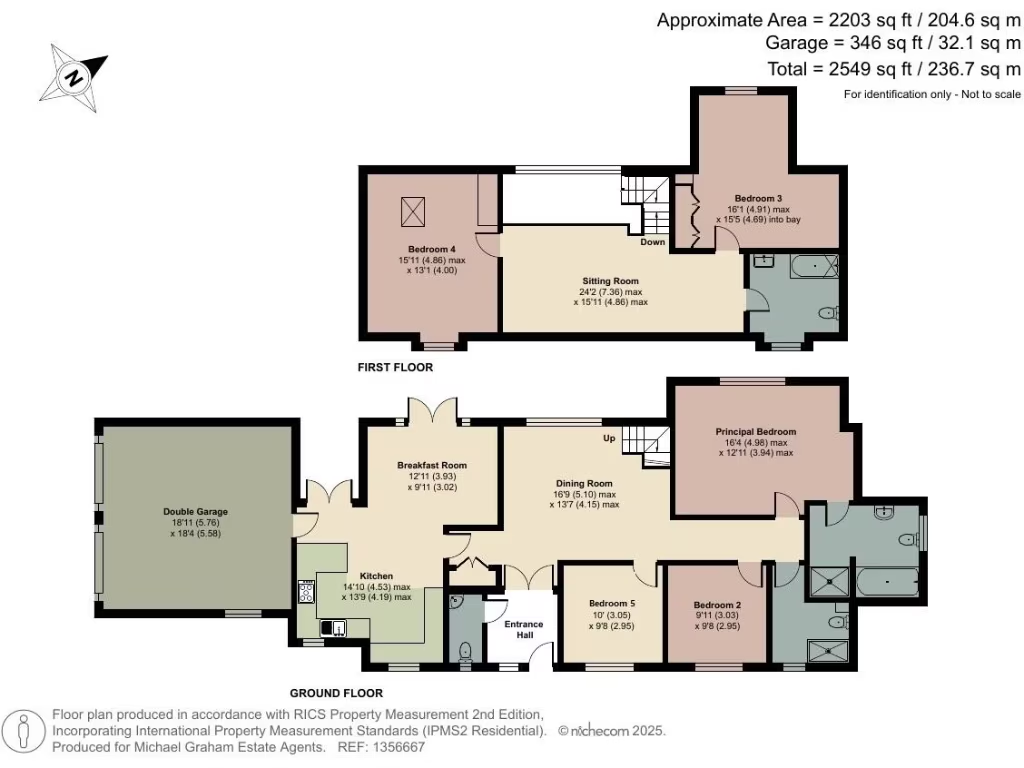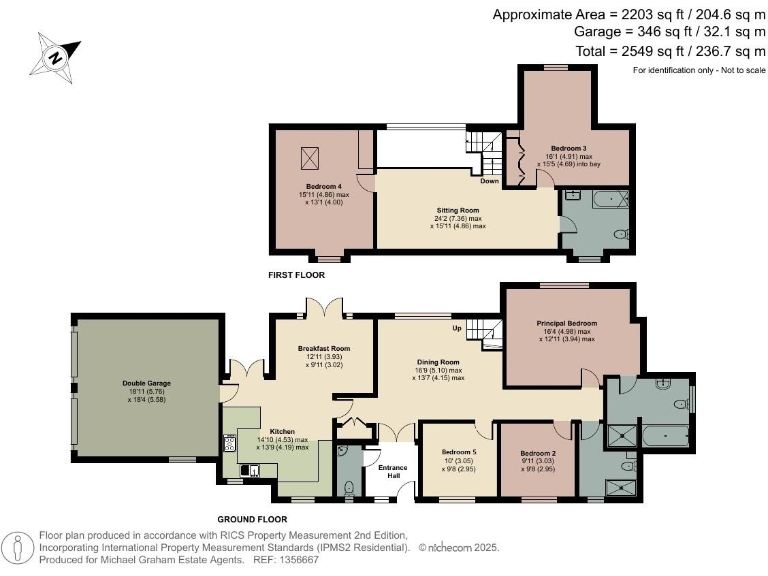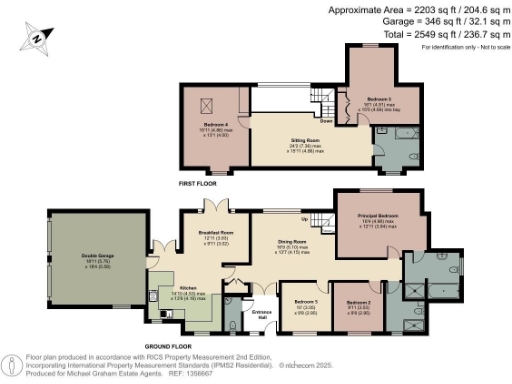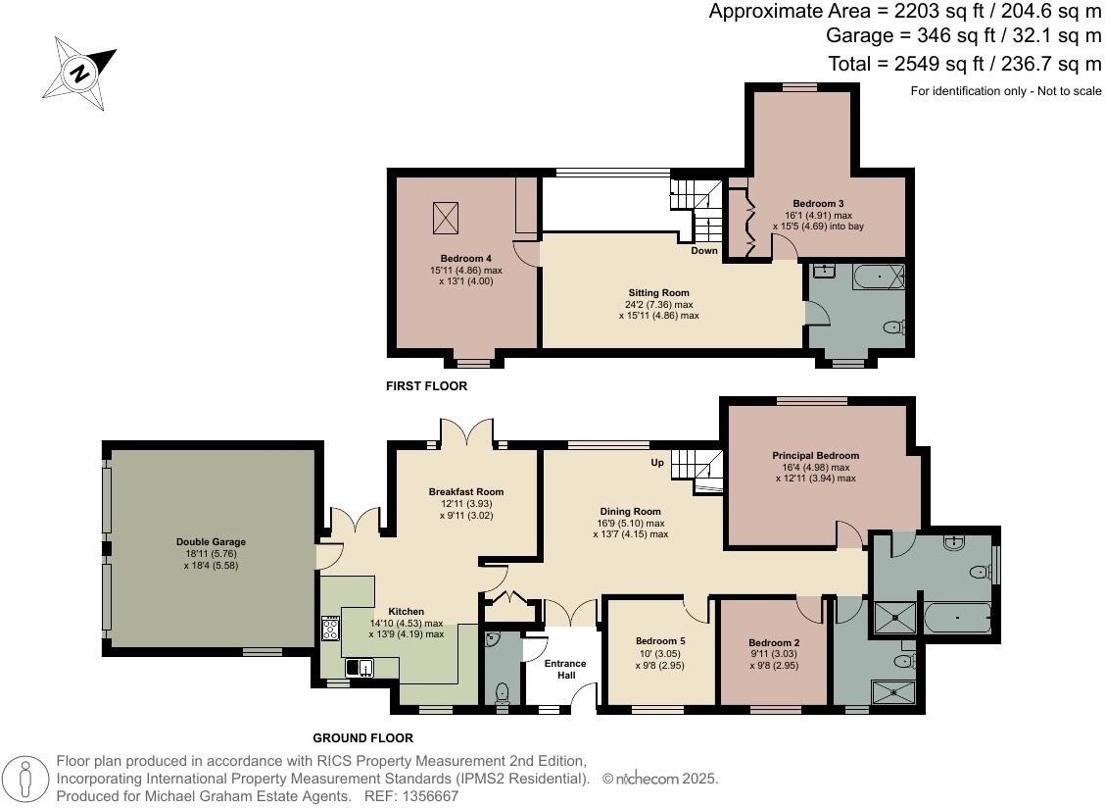Summary - Bilbrook Lane, Furzton, Milton Keynes, Buckinghamshire, MK4 MK4 1LW
5 bed 3 bath Detached
Spacious plot with double garage and highly rated local schools nearby.
Five bedrooms and three reception rooms across ~2,203 sq ft
Direct lakeside frontage with paved terrace and private views
Double garage with power and light; driveway parking for six cars
Mains gas boiler with underfloor heating; double glazing present
Located in Shenley Brook End secondary school catchment; good primaries nearby
No recorded flood risk; large, well-landscaped corner plot
Higher-than-average local crime reported; factor for security planning
Council tax described as quite expensive; budget accordingly
Set on a large corner plot directly overlooking Furzton Lake, this detached chalet-style house offers about 2,203 sq ft of flexible living arranged over two floors. The ground floor features an open kitchen/family room with two sets of doors onto a paved terrace, a dining room with lake-facing picture window, and a principal bedroom with en suite. Upstairs is a galleried sitting area that overlooks the dining room, plus three further bedrooms and a family bathroom — ideal for a growing family wanting separate living and sleeping zones.
Practical benefits include a double garage with power and light, driveway parking for several cars, mains gas boiler with underfloor heating, double glazing, and freehold tenure. The property falls within the Shenley Brook End secondary school catchment and is close to several highly rated primary schools, making this a strong family-oriented location. There is no recorded flood risk and the setting provides peaceful water frontage and established boundary planting for privacy.
Buyers should note the area records higher-than-average crime and council tax is described as quite expensive; these are material factors for budgeting and security planning. The house presents solid bones and waterside appeal but offers potential for internal modernisation or reconfiguration to suit contemporary tastes — an opportunity for buyers who want to add value.
Overall this is a roomy, well-located waterside family home with substantial outdoor amenity and parking. It will suit purchasers prioritising lakeside views, good schools and generous plot size who are prepared to manage higher running costs and consider modest refurbishment.
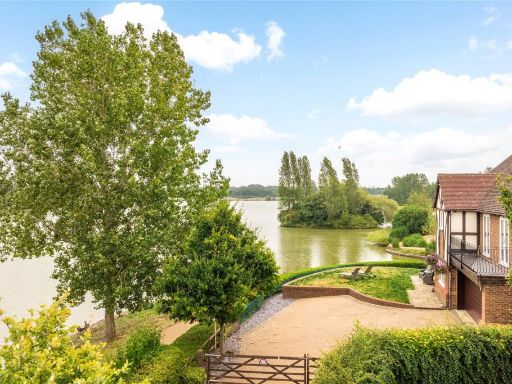 4 bedroom detached house for sale in Luxborough Grove, Furzton, Milton Keynes, Buckinghamshire, MK4 — £1,100,000 • 4 bed • 4 bath • 2954 ft²
4 bedroom detached house for sale in Luxborough Grove, Furzton, Milton Keynes, Buckinghamshire, MK4 — £1,100,000 • 4 bed • 4 bath • 2954 ft² 5 bedroom detached house for sale in Luxborough Grove, Furzton, Milton Keynes, Buckinghamshire, MK4 1LX, MK4 — £1,100,000 • 5 bed • 4 bath • 2849 ft²
5 bedroom detached house for sale in Luxborough Grove, Furzton, Milton Keynes, Buckinghamshire, MK4 1LX, MK4 — £1,100,000 • 5 bed • 4 bath • 2849 ft² 5 bedroom detached house for sale in Luxborough Grove, Furzton, MK4 — £1,100,000 • 5 bed • 4 bath • 2954 ft²
5 bedroom detached house for sale in Luxborough Grove, Furzton, MK4 — £1,100,000 • 5 bed • 4 bath • 2954 ft²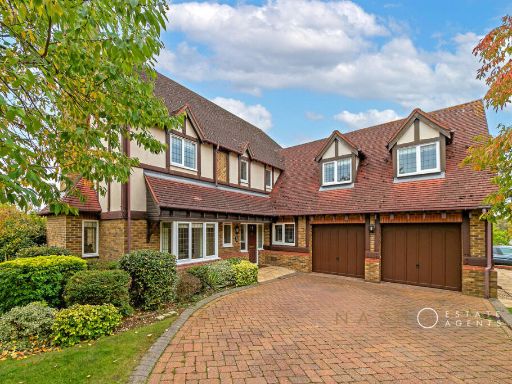 5 bedroom detached house for sale in Lynmouth Crescent, Furzton, MK4 — £995,000 • 5 bed • 4 bath • 2322 ft²
5 bedroom detached house for sale in Lynmouth Crescent, Furzton, MK4 — £995,000 • 5 bed • 4 bath • 2322 ft²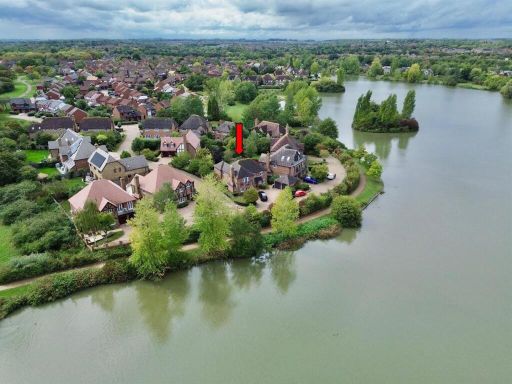 5 bedroom detached house for sale in Shallowford Grove, Furzton, MK4 — £1,200,000 • 5 bed • 4 bath • 2882 ft²
5 bedroom detached house for sale in Shallowford Grove, Furzton, MK4 — £1,200,000 • 5 bed • 4 bath • 2882 ft²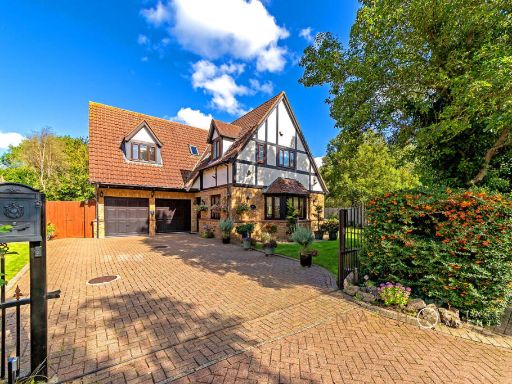 5 bedroom detached house for sale in Selworthy, Furzton, MK4 — £925,000 • 5 bed • 3 bath • 1891 ft²
5 bedroom detached house for sale in Selworthy, Furzton, MK4 — £925,000 • 5 bed • 3 bath • 1891 ft²