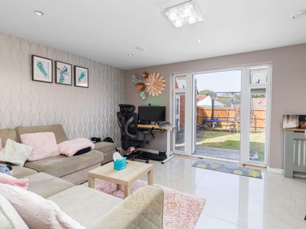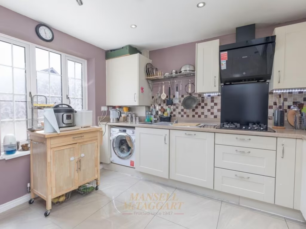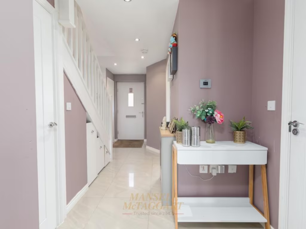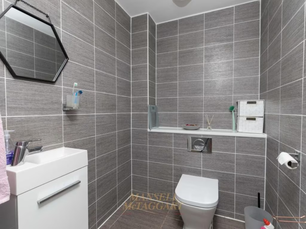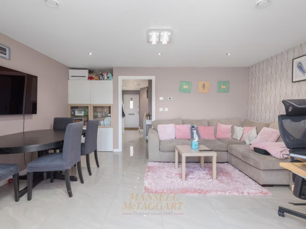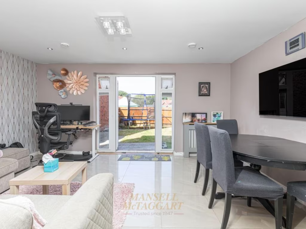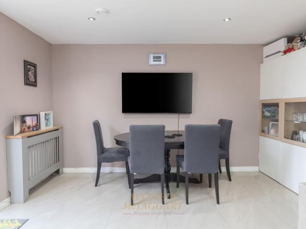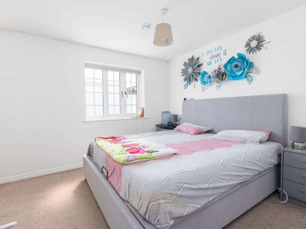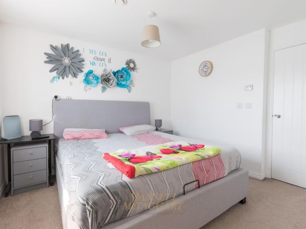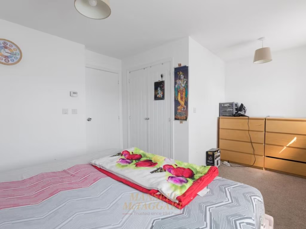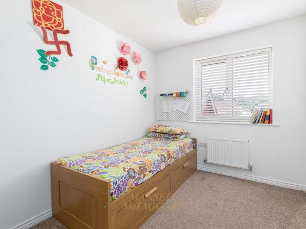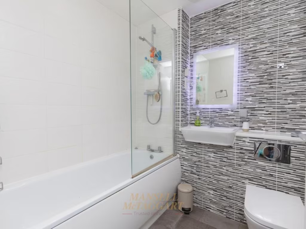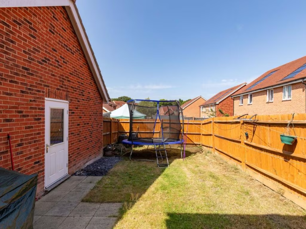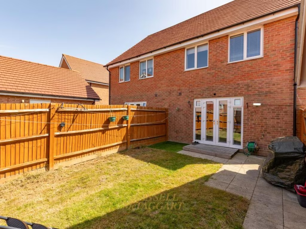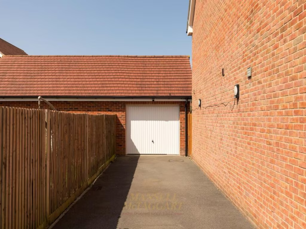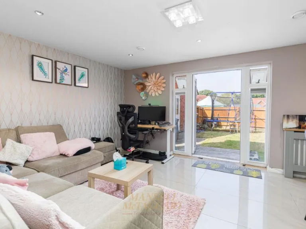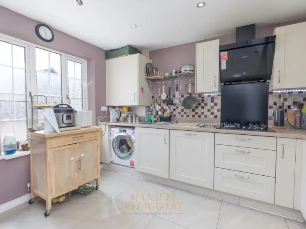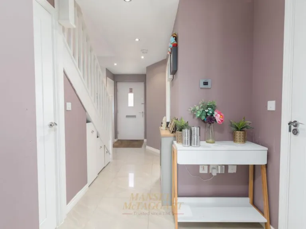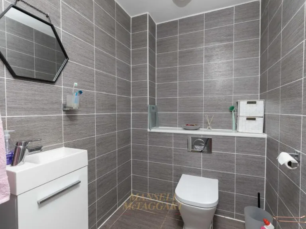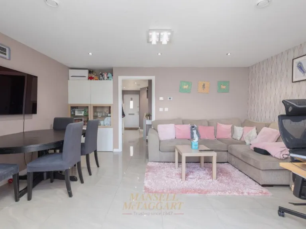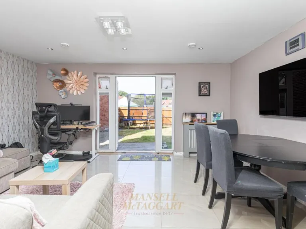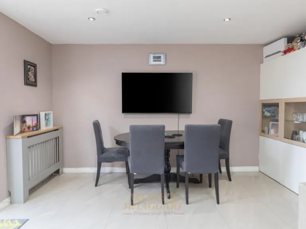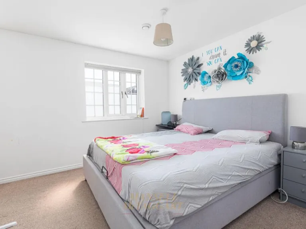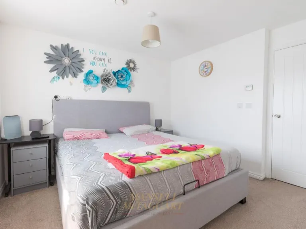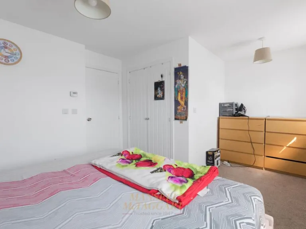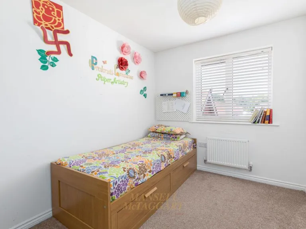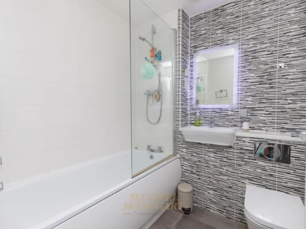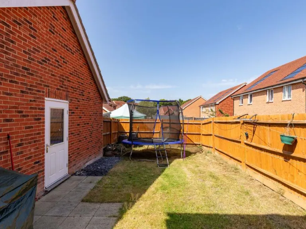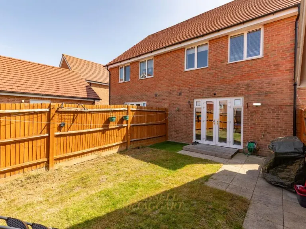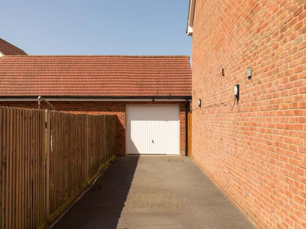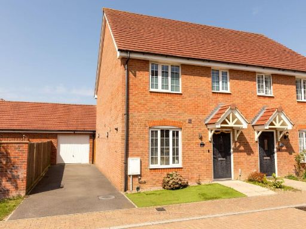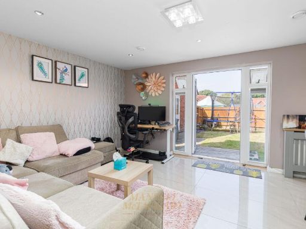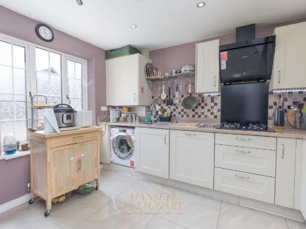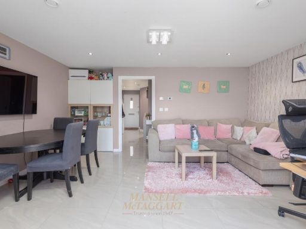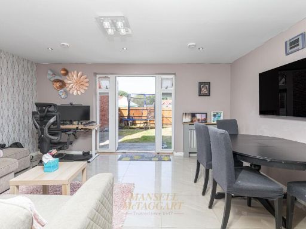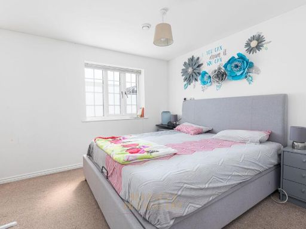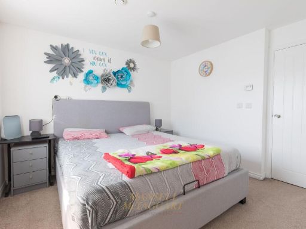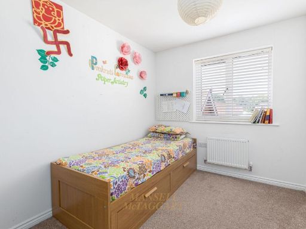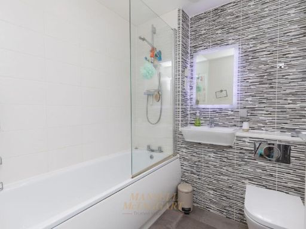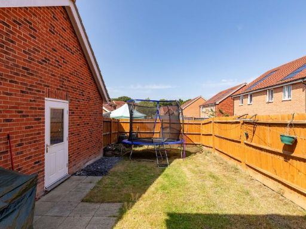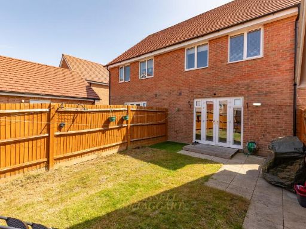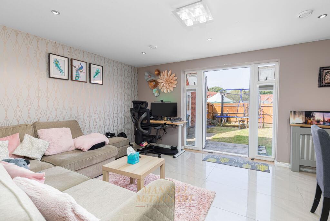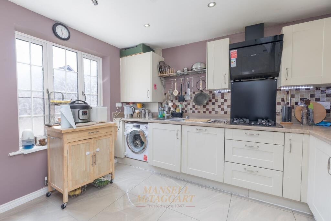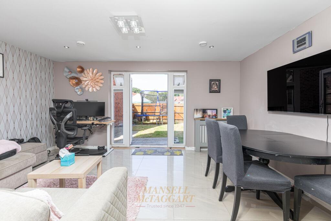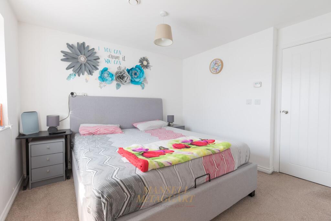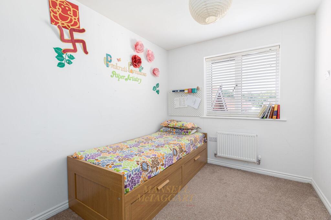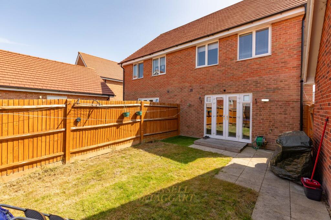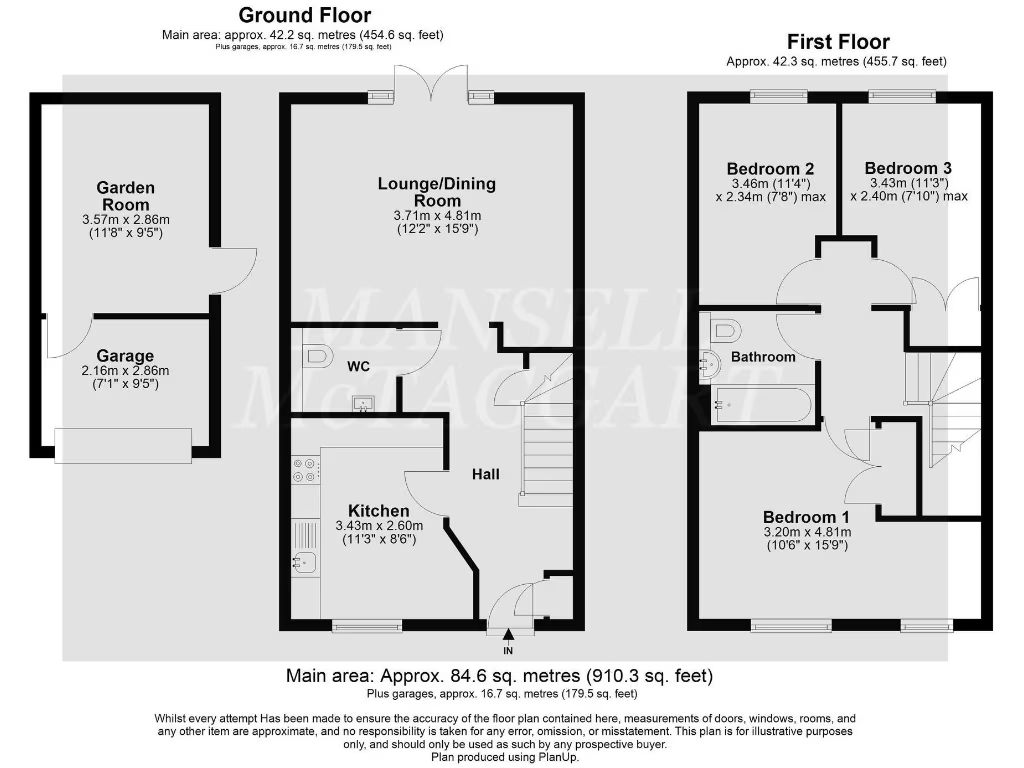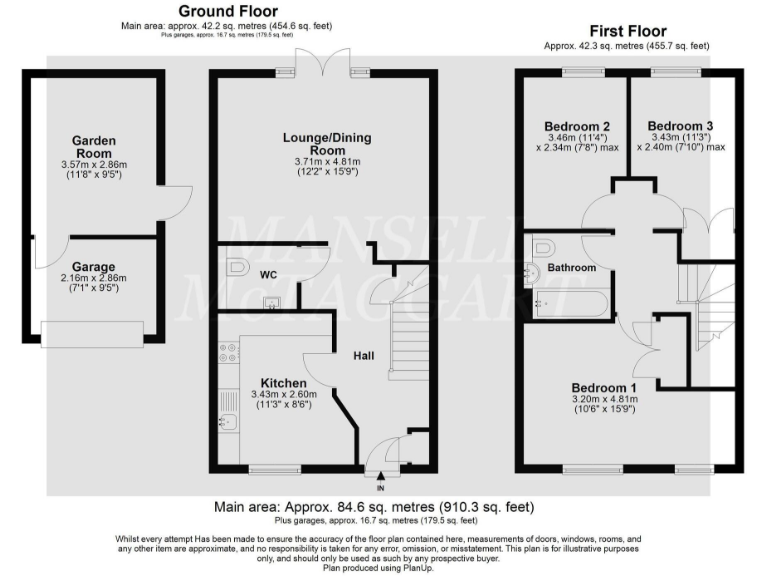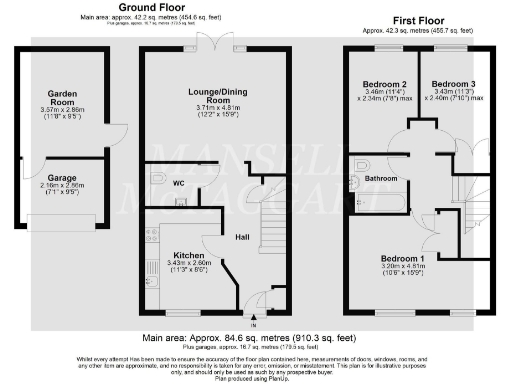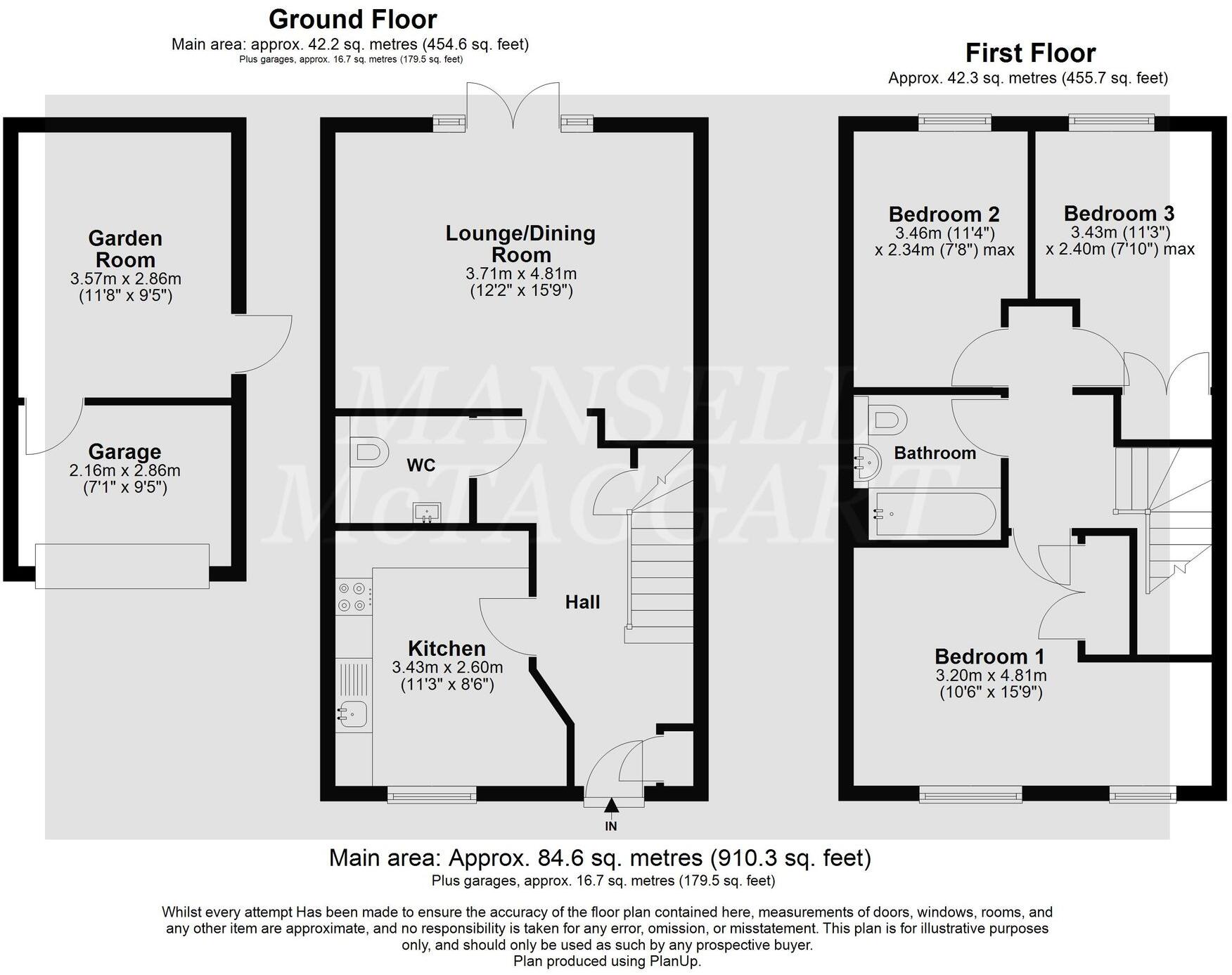Summary - Jade Way, Crawley, RH10 RH10 3GG
3 bed 1 bath Semi-Detached
Ready-to-move three-bedroom home with garden and driveway, ideal for growing families.
West-facing rear garden with patio, good evening light
Driveway for two cars plus on-street visitor bays
Partly converted garage used as home office — reversible
Three bedrooms; principal bedroom generous double
Single family bathroom only — one bath/shower
Chain free and move-in ready condition
EPC B and Council Tax band D (moderate running costs)
Annual estate charge ��������������376.04
This well-presented three-bedroom semi-detached house on Forge Wood offers practical family living with ready-to-use space and garden. The open-plan living/dining room with French doors brings light into the west-facing rear garden, creating a relaxed social hub for evenings and weekend play. The kitchen overlooks the front and provides built-in units and integrated appliances for everyday use.
Upstairs are three bedrooms and a family bathroom; the principal bedroom is a generous double with a recessed area suitable for wardrobes. The loft is accessible for additional storage. A partly converted single garage provides a useful home office or studio, with the option to reinstate full garage use if required. Driveway parking for two vehicles plus visitor bays on the street eases parking needs.
Practical details important to buyers: the property is chain free, sits on a small plot, and totals about 926 sq ft. EPC B and Council Tax band D support reasonable running costs. There is an annual estate charge of ��������������376.04 for communal services. The house is set in a development with strong local schools and quick access to town-fringe amenities.
Suitable for growing families seeking a move-in-ready home with scope to personalise, this house combines practical layout and outdoor space with easy parking. Consideration should be given to the single family bathroom, the small rear plot, and the garage having been partially converted.
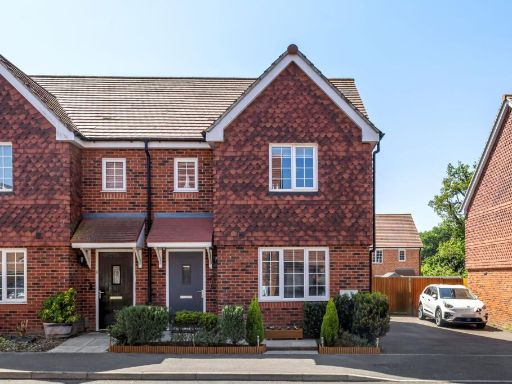 3 bedroom semi-detached house for sale in Daffodil Crescent, Crawley, RH10 — £450,000 • 3 bed • 1 bath • 998 ft²
3 bedroom semi-detached house for sale in Daffodil Crescent, Crawley, RH10 — £450,000 • 3 bed • 1 bath • 998 ft²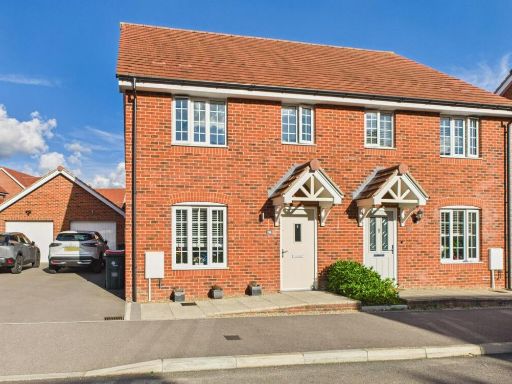 3 bedroom semi-detached house for sale in Daffodil Crescent, Forgewood, RH10 — £460,000 • 3 bed • 1 bath • 1036 ft²
3 bedroom semi-detached house for sale in Daffodil Crescent, Forgewood, RH10 — £460,000 • 3 bed • 1 bath • 1036 ft²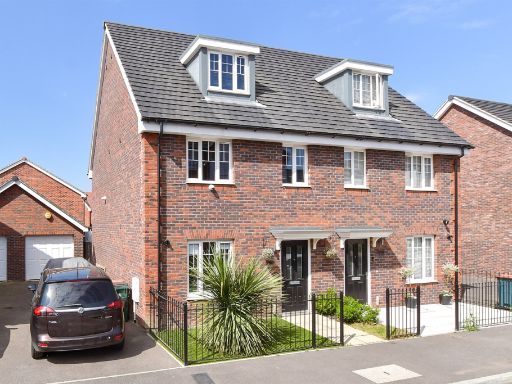 4 bedroom semi-detached house for sale in Forge Wood, Forge Wood, Crawley, West Sussex, RH10 — £475,000 • 4 bed • 2 bath • 649 ft²
4 bedroom semi-detached house for sale in Forge Wood, Forge Wood, Crawley, West Sussex, RH10 — £475,000 • 4 bed • 2 bath • 649 ft²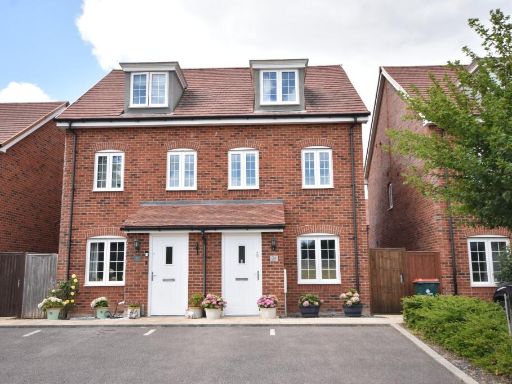 3 bedroom semi-detached house for sale in Emerald Road, Forge Wood, Crawley, RH10 — £425,000 • 3 bed • 2 bath • 1002 ft²
3 bedroom semi-detached house for sale in Emerald Road, Forge Wood, Crawley, RH10 — £425,000 • 3 bed • 2 bath • 1002 ft²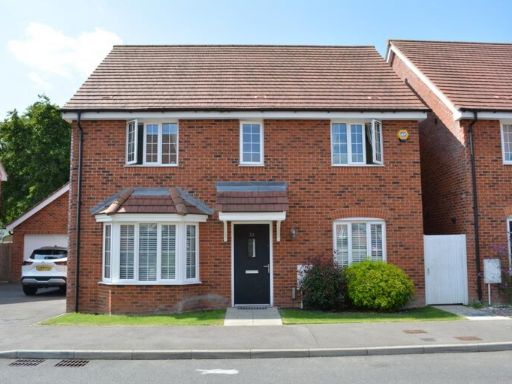 4 bedroom house for sale in Daffodil Crescent, Forge Wood, RH10 — £600,000 • 4 bed • 2 bath • 1512 ft²
4 bedroom house for sale in Daffodil Crescent, Forge Wood, RH10 — £600,000 • 4 bed • 2 bath • 1512 ft²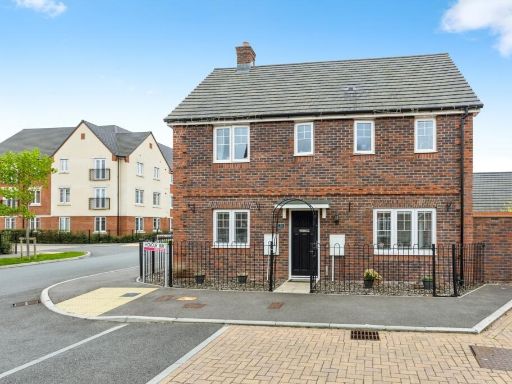 3 bedroom detached house for sale in Honour Way, Crawley, West Sussex, RH10 — £500,000 • 3 bed • 2 bath • 994 ft²
3 bedroom detached house for sale in Honour Way, Crawley, West Sussex, RH10 — £500,000 • 3 bed • 2 bath • 994 ft²
